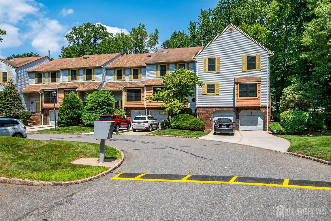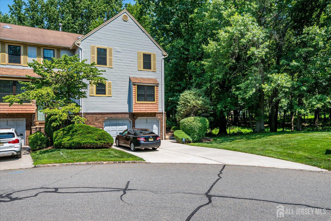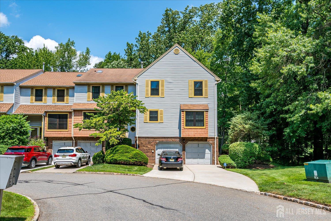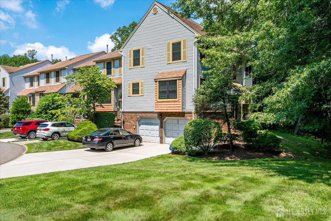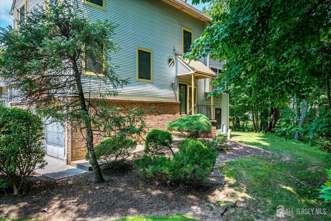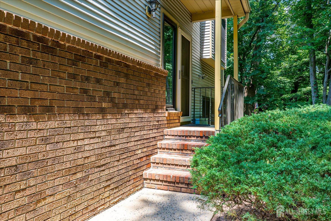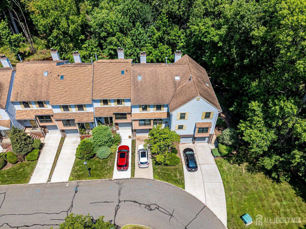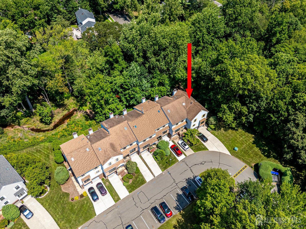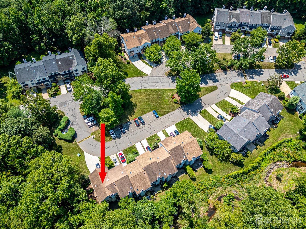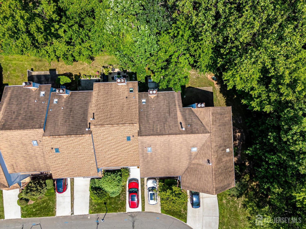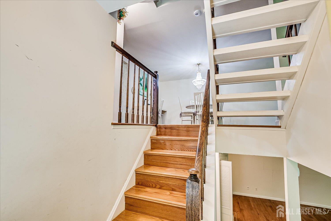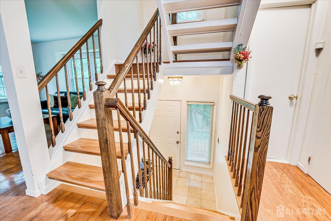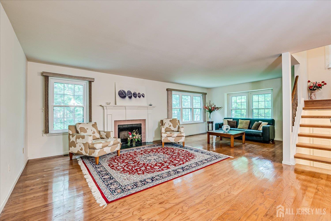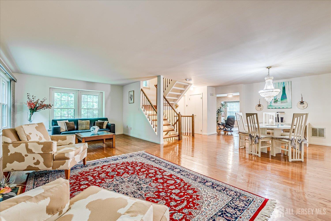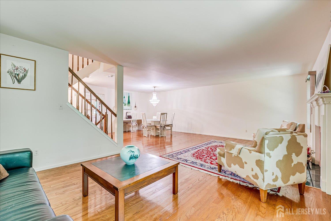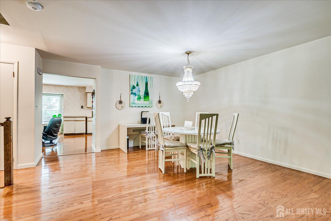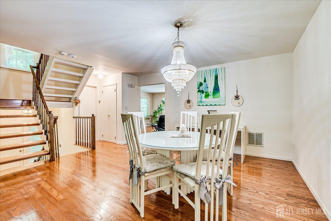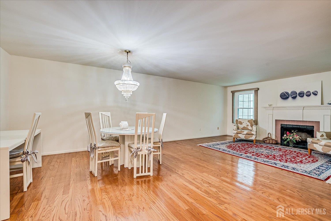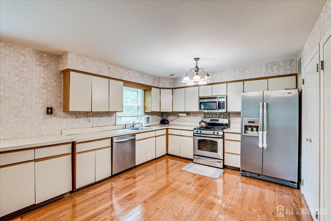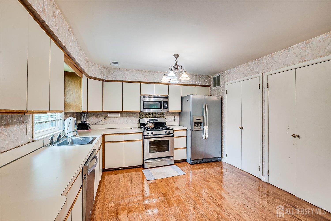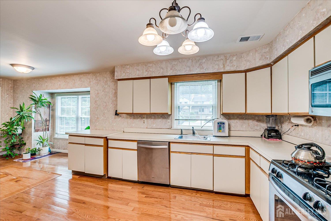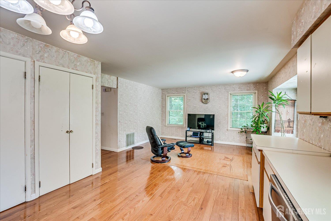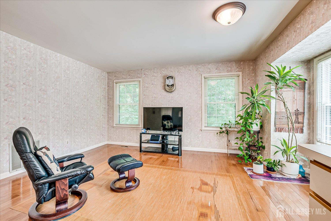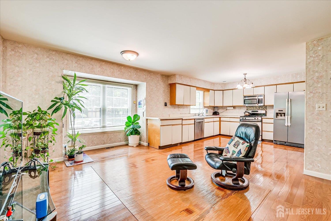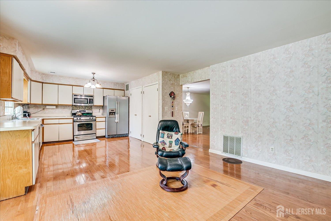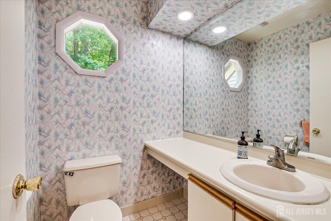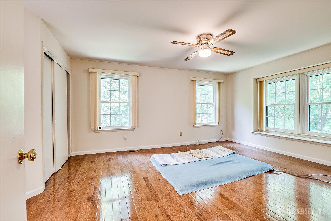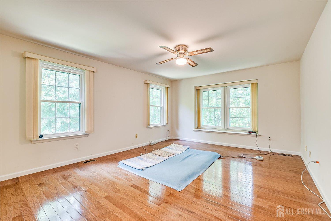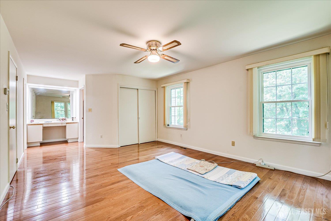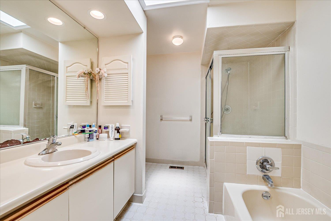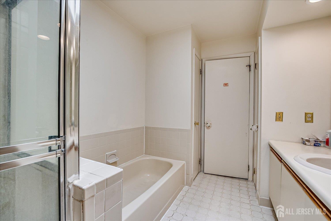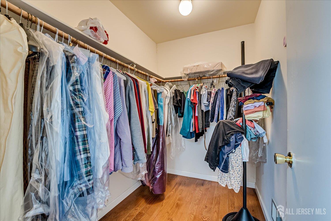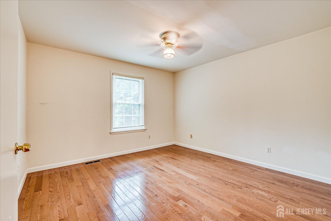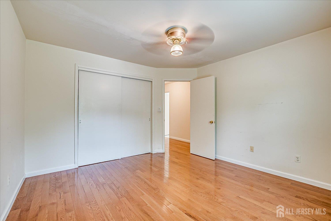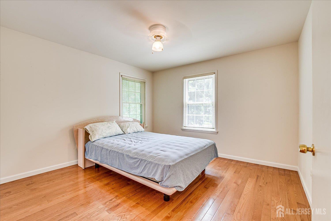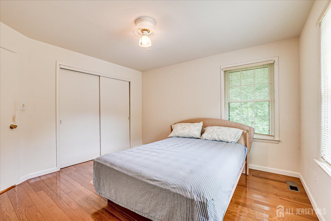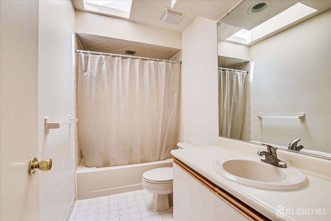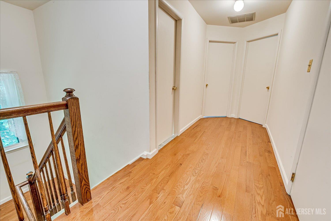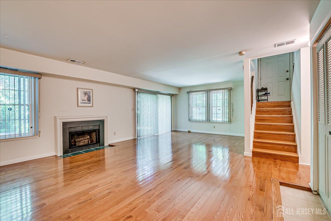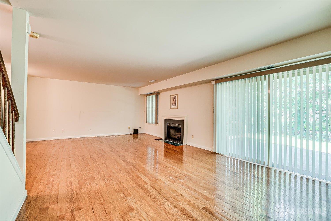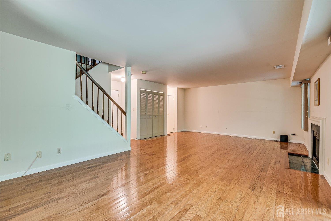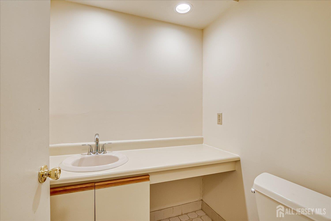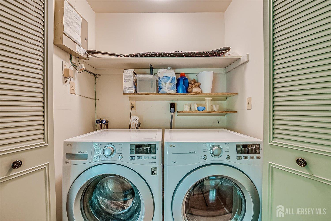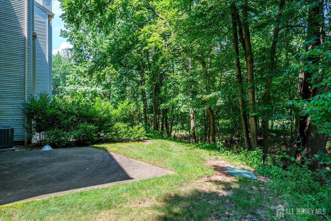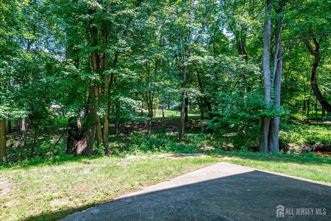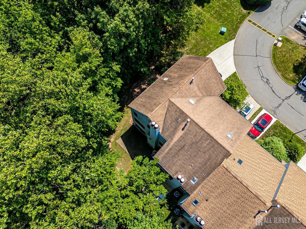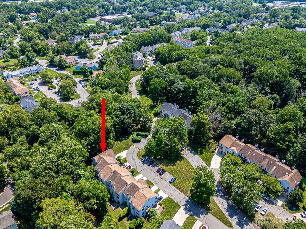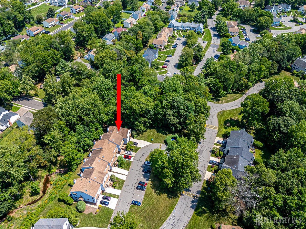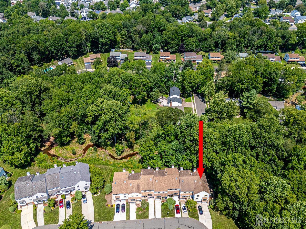4807 Stonehedge Road, Edison NJ 08820
Edison, NJ 08820
Sq. Ft.
2,671Beds
3Baths
3.00Year Built
1985Garage
2Pool
No
Beautiful Large End-Unit Townhome, So bright!! in The Grande Woods Condominium! This amazing Open Layout / Colonial style. Offers 3 Large Bedrooms, 2 Full Bathrooms, and 2 Half Bathrooms, Large Eat in Kitchen, Plenty of Closets. All windows and sliding door replaced 2014, Furnace & AC 2014 & Water Heater 2013. Gorgeous Hardwood Floors in all 3 Levels. This End-unit model offers privacy. 2 Wood-burning fireplaces, 1 in the Living room and the 2nd in the Family room. The Master bedroom offers Walkin Closet & a Makeup room & Master bathroom. High ceilings throughout. 2 Oversized attached car garage with a storage and utility room. Laundry room. Sliding doors to the Patio. Commuters dream location, will love the close proximity to the bus loop that takes you directly to Metropark Train Station for easy commute to NYC. North Edison top-rated schools. This location is minutes from Downtown Iselin, Malls, shopping, restaurants, Grocery stores, pharmacies, dry cleaners, HWYS, and JFK Hospital. Built in 1985 so no Lead or Asbestos. Great community.
Courtesy of FOX & FOXX REALTY, LLC
$824,900
Aug 1, 2025
$824,900
204 days on market
Listing office changed from FOX & FOXX REALTY, LLC to .
Listing office changed from to FOX & FOXX REALTY, LLC.
Listing office changed from FOX & FOXX REALTY, LLC to .
Listing office changed from to FOX & FOXX REALTY, LLC.
Price reduced to $824,900.
Price reduced to $824,900.
Price reduced to $824,900.
Listing office changed from FOX & FOXX REALTY, LLC to .
Listing office changed from to FOX & FOXX REALTY, LLC.
Price reduced to $824,900.
Price reduced to $824,900.
Listing office changed from FOX & FOXX REALTY, LLC to .
Listing office changed from to FOX & FOXX REALTY, LLC.
Listing office changed from FOX & FOXX REALTY, LLC to .
Listing office changed from to FOX & FOXX REALTY, LLC.
Listing office changed from FOX & FOXX REALTY, LLC to .
Listing office changed from to FOX & FOXX REALTY, LLC.
Listing office changed from FOX & FOXX REALTY, LLC to .
Listing office changed from to FOX & FOXX REALTY, LLC.
Listing office changed from FOX & FOXX REALTY, LLC to .
Listing office changed from to FOX & FOXX REALTY, LLC.
Listing office changed from FOX & FOXX REALTY, LLC to .
Listing office changed from to FOX & FOXX REALTY, LLC.
Listing office changed from FOX & FOXX REALTY, LLC to .
Listing office changed from to FOX & FOXX REALTY, LLC.
Listing office changed from FOX & FOXX REALTY, LLC to .
Listing office changed from to FOX & FOXX REALTY, LLC.
Listing office changed from FOX & FOXX REALTY, LLC to .
Listing office changed from to FOX & FOXX REALTY, LLC.
Price reduced to $824,900.
Listing office changed from FOX & FOXX REALTY, LLC to .
Listing office changed from to FOX & FOXX REALTY, LLC.
Listing office changed from FOX & FOXX REALTY, LLC to .
Listing office changed from to FOX & FOXX REALTY, LLC.
Listing office changed from FOX & FOXX REALTY, LLC to .
Listing office changed from to FOX & FOXX REALTY, LLC.
Listing office changed from FOX & FOXX REALTY, LLC to .
Listing office changed from to FOX & FOXX REALTY, LLC.
Price reduced to $824,900.
Price reduced to $824,900.
Price reduced to $824,900.
Listing office changed from FOX & FOXX REALTY, LLC to .
Listing office changed from to FOX & FOXX REALTY, LLC.
Price reduced to $824,900.
Price reduced to $824,900.
Listing office changed from FOX & FOXX REALTY, LLC to .
Price reduced to $824,900.
Price reduced to $824,900.
Listing office changed from to FOX & FOXX REALTY, LLC.
Listing office changed from FOX & FOXX REALTY, LLC to .
Listing office changed from to FOX & FOXX REALTY, LLC.
Listing office changed from FOX & FOXX REALTY, LLC to .
Price reduced to $824,900.
Price reduced to $824,900.
Price reduced to $824,900.
Listing office changed from to FOX & FOXX REALTY, LLC.
Listing office changed from FOX & FOXX REALTY, LLC to .
Listing office changed from to FOX & FOXX REALTY, LLC.
Price reduced to $824,900.
Price reduced to $824,900.
Listing office changed from FOX & FOXX REALTY, LLC to .
Listing office changed from to FOX & FOXX REALTY, LLC.
Price reduced to $824,900.
Listing office changed from FOX & FOXX REALTY, LLC to .
Price reduced to $824,900.
Price reduced to $824,900.
Price reduced to $824,900.
Listing office changed from to FOX & FOXX REALTY, LLC.
Listing office changed from FOX & FOXX REALTY, LLC to .
Listing office changed from to FOX & FOXX REALTY, LLC.
Listing office changed from FOX & FOXX REALTY, LLC to .
Price reduced to $824,900.
Listing office changed from to FOX & FOXX REALTY, LLC.
Listing office changed from FOX & FOXX REALTY, LLC to .
Listing office changed from to FOX & FOXX REALTY, LLC.
Listing office changed from FOX & FOXX REALTY, LLC to .
Listing office changed from to FOX & FOXX REALTY, LLC.
Price reduced to $824,900.
Listing office changed from FOX & FOXX REALTY, LLC to .
Listing office changed from to FOX & FOXX REALTY, LLC.
Listing office changed from FOX & FOXX REALTY, LLC to .
Listing office changed from to FOX & FOXX REALTY, LLC.
Listing office changed from FOX & FOXX REALTY, LLC to .
Listing office changed from to FOX & FOXX REALTY, LLC.
Listing office changed from FOX & FOXX REALTY, LLC to .
Property Details
Beds: 3
Baths: 2
Half Baths: 2
Total Number of Rooms: 9
Master Bedroom Features: Dressing Room, Two Sinks, Full Bath, Walk-In Closet(s)
Dining Room Features: Formal Dining Room
Kitchen Features: Kitchen Exhaust Fan, Eat-in Kitchen
Appliances: Dishwasher, Dryer, Gas Range/Oven, Refrigerator, Washer, Kitchen Exhaust Fan, Water Heater
Has Fireplace: Yes
Number of Fireplaces: 2
Fireplace Features: Wood Burning
Has Heating: Yes
Heating: Electric, Forced Air
Cooling: Central Air, Attic Fan
Flooring: Ceramic Tile, Wood
Basement: Daylight
Window Features: Insulated Windows, Skylight(s)
Interior Details
Property Class: Townhouse,Condo/TH
Structure Type: Townhouse
Architectural Style: Townhouse, End Unit
Building Sq Ft: 2,671
Year Built: 1985
Stories: 3
Levels: Three Or More
Is New Construction: No
Has Private Pool: No
Has Spa: Yes
Spa Features: Bath
Has View: No
Has Garage: Yes
Has Attached Garage: Yes
Garage Spaces: 2
Has Carport: No
Carport Spaces: 0
Covered Spaces: 2
Has Open Parking: Yes
Other Available Parking: Oversized Vehicles Restricted
Parking Features: 2 Car Width, Garage, Built-In Garage, Oversized, Garage Door Opener, Open, Unassigned
Total Parking Spaces: 0
Exterior Details
Lot Size (Acres): 0.0613
Lot Area: 0.0613
Lot Dimensions: 0.00 x 0.00
Lot Size (Square Feet): 2,670
Exterior Features: Curbs, Patio, Sidewalk, Yard, Insulated Pane Windows
Roof: Asphalt
Patio and Porch Features: Patio
On Waterfront: No
Property Attached: No
Utilities / Green Energy Details
Gas: Natural Gas
Sewer: Sewer Charge, Public Sewer
Water Source: Public
# of Electric Meters: 0
# of Gas Meters: 0
# of Water Meters: 0
Community and Neighborhood Details
HOA and Financial Details
Annual Taxes: $12,689.00
Has Association: Yes
Association Fee: $0.00
Association Fee 2: $0.00
Association Fee 2 Frequency: Monthly
Association Fee Includes: Common Area Maintenance, Insurance, Maintenance Structure, Reserve Fund, Sewer, Ins Common Areas, Snow Removal, Trash, Maintenance Grounds, Maintenance Fee
Similar Listings
- SqFt.2,079
- Beds4
- Baths3
- Garage2
- PoolNo
- SqFt.2,671
- Beds3
- Baths2+2½
- Garage2
- PoolNo
- SqFt.2,520
- Beds3
- Baths2+1½
- Garage1
- PoolNo
- SqFt.2,642
- Beds4
- Baths2+2½
- Garage2
- PoolNo

 Back to search
Back to search