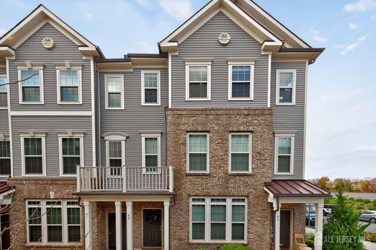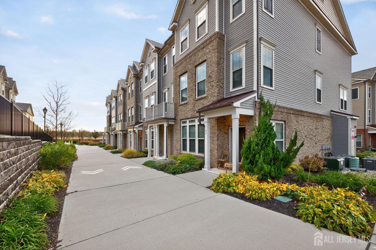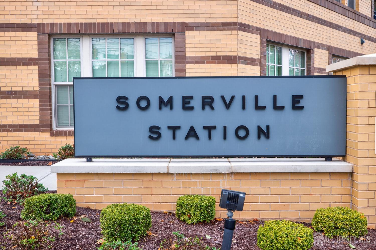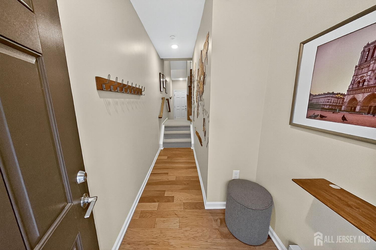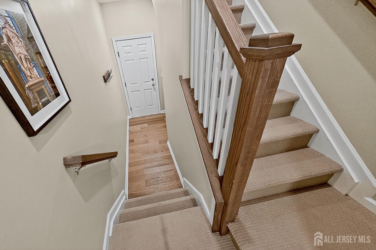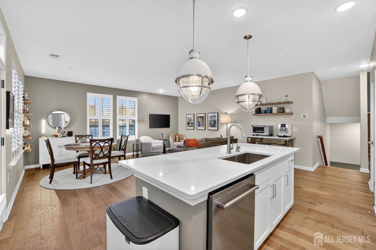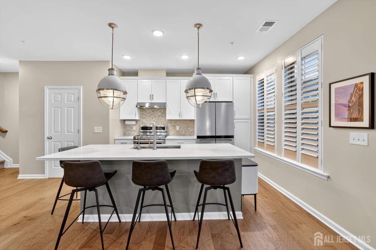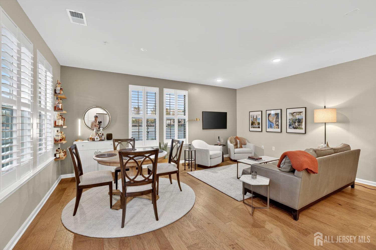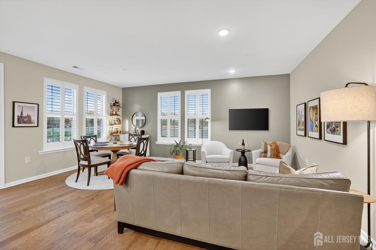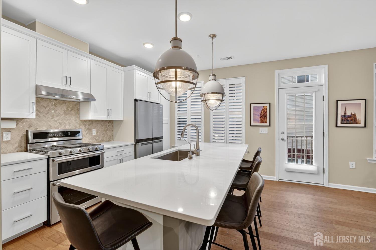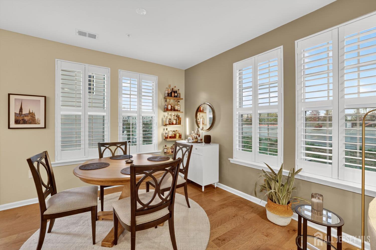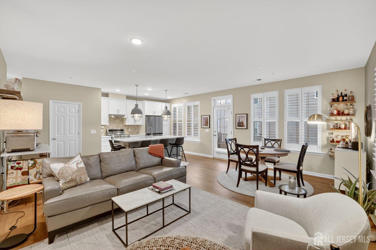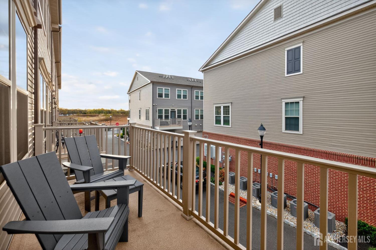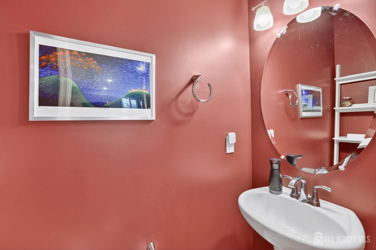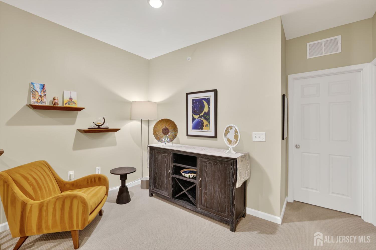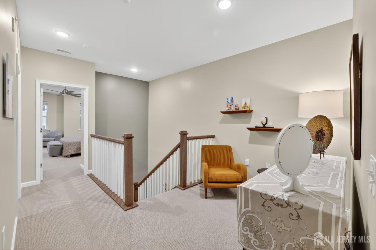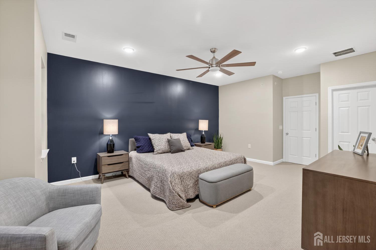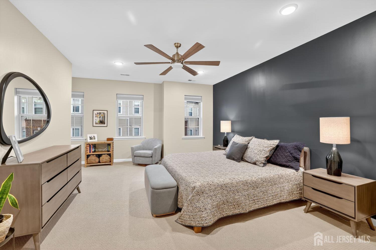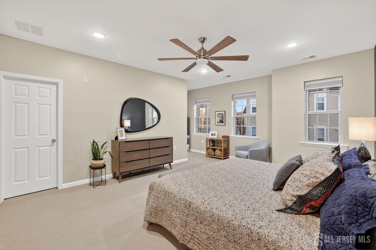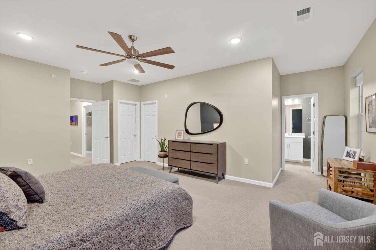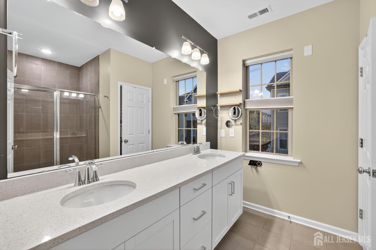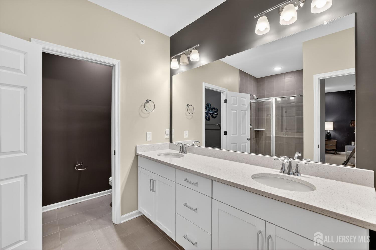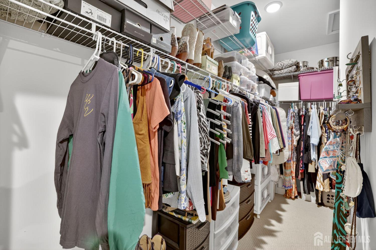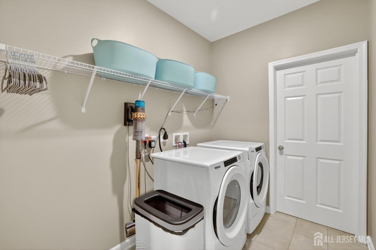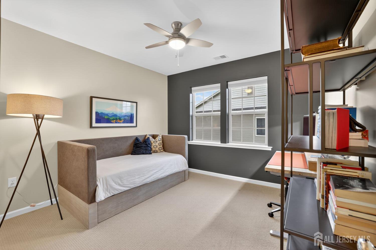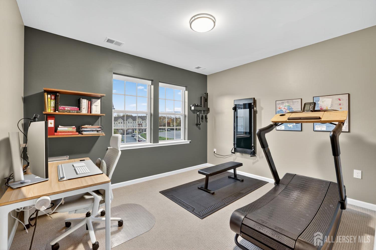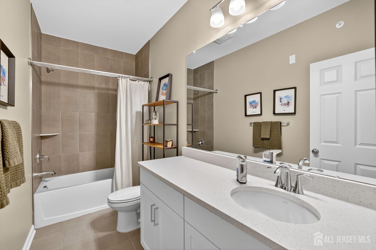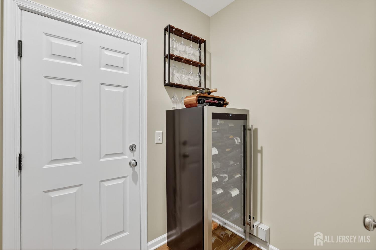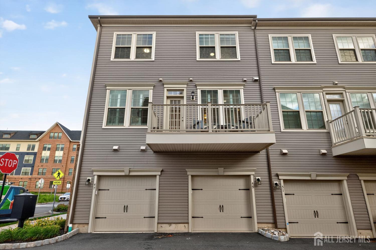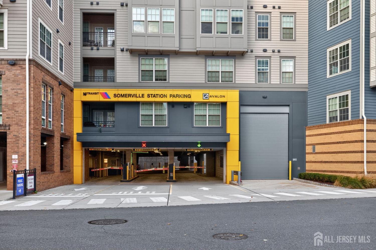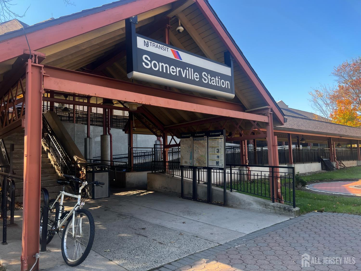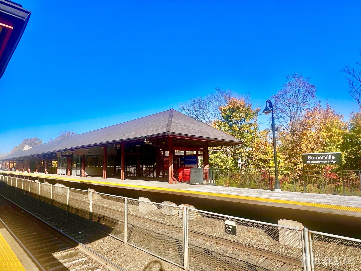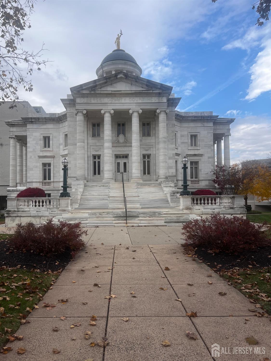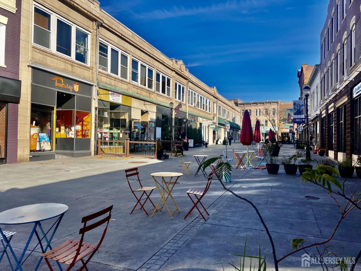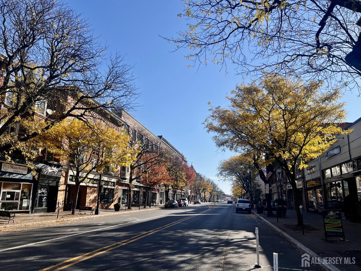49 Robeson Street, Somerville NJ 08876
Somerville, NJ 08876
Sq. Ft.
1,930Beds
3Baths
2.50Year Built
2021Garage
1Pool
No
Welcome to this meticulously maintained Greenwich model townhome, ideally located in the heart of Somerville, NJ. Built in 2021, this three-level residence offers 3 spacious bedrooms and 2.5 bathrooms, blending modern comfort with thoughtful design. The home features a whole-house charcoal water filtration system with reverse osmosis at the kitchen sink, elegant plantation shutters on the main floor, blackout blinds in all bedrooms, and solid oak shelving that adds warmth and character. The gourmet kitchen is equipped with high-end stainless steel appliances, quartz countertops, and custom cabinetry, thoughtfully incorporated into a spacious open layout that links directly to the living room, dining, and kitchen areas perfect for entertaining or relaxing. The primary suite includes two expansive closets and a luxurious en-suite bath with dual vanities and an open entry shower. Upstairs, you'll find a versatile loft/office space, two guest bedrooms, and a large laundry room for added convenience. Additional highlights include an upgraded lighting package, an oversized one-car garage with extra private parking, and a balcony off the upper level. Located near major highways, shopping centers, dining options, and a co-working space, this home offers both comfort and accessibility. Take advantage of a 20-year PILOT tax program currently in year 4 at a fixed 65% rate through year 19. Year 20 is billed at 80%, and thereafter the PILOT program ends, and the property is billed at 100%. This favorable rate offers long-term savings and stability. This exceptional property is ready to welcome you home.
Courtesy of WEICHERT CO REALTORS
$735,000
Nov 2, 2025
$699,000
72 days on market
Price reduced to $699,000.
Listing office changed from to WEICHERT CO REALTORS.
Price reduced to $699,000.
Price reduced to $699,000.
Price reduced to $699,000.
Price reduced to $699,000.
Price reduced to $699,000.
Listing office changed from WEICHERT CO REALTORS to .
Price reduced to $699,000.
Listing office changed from to WEICHERT CO REALTORS.
Listing office changed from WEICHERT CO REALTORS to .
Listing office changed from to WEICHERT CO REALTORS.
Listing office changed from WEICHERT CO REALTORS to .
Listing office changed from to WEICHERT CO REALTORS.
Listing office changed from WEICHERT CO REALTORS to .
Listing office changed from to WEICHERT CO REALTORS.
Listing office changed from WEICHERT CO REALTORS to .
Property Details
Beds: 3
Baths: 2
Half Baths: 1
Total Number of Rooms: 9
Master Bedroom Features: Two Sinks, Full Bath, Walk-In Closet(s)
Dining Room Features: Living Dining Combo
Kitchen Features: Granite/Corian Countertops, Breakfast Bar, Kitchen Exhaust Fan, Kitchen Island, Separate Dining Area
Appliances: Dishwasher, Dryer, Gas Range/Oven, Exhaust Fan, Microwave, Refrigerator, Range, Washer, Kitchen Exhaust Fan, Electric Water Heater
Has Fireplace: No
Number of Fireplaces: 0
Has Heating: Yes
Heating: Forced Air
Cooling: Central Air, Ceiling Fan(s)
Flooring: Carpet, Ceramic Tile, Wood
Security Features: Fire Alarm
Window Features: Blinds
Interior Details
Property Class: Townhouse,Condo/TH
Structure Type: Townhouse
Architectural Style: Townhouse
Building Sq Ft: 1,930
Year Built: 2021
Stories: 3
Levels: Three Or More
Is New Construction: No
Has Private Pool: No
Has Spa: No
Has View: No
Has Garage: Yes
Has Attached Garage: Yes
Garage Spaces: 1
Has Carport: No
Carport Spaces: 0
Covered Spaces: 1
Has Open Parking: Yes
Other Available Parking: Oversized Vehicles Restricted
Parking Features: 1 Car Width, Asphalt, Garage, Attached, Driveway, On Street, Paved
Total Parking Spaces: 0
Exterior Details
Lot Size (Acres): 0.0000
Lot Area: 0.0000
Lot Dimensions: 0.00 x 0.00
Lot Size (Square Feet): 0
Exterior Features: Open Porch(es), Deck, Enclosed Porch(es), Sidewalk
Roof: Asphalt
Patio and Porch Features: Porch, Deck, Enclosed
On Waterfront: No
Property Attached: No
Utilities / Green Energy Details
Gas: Natural Gas
Sewer: Public Sewer
Water Source: Public
# of Electric Meters: 0
# of Gas Meters: 0
# of Water Meters: 0
Community and Neighborhood Details
HOA and Financial Details
Annual Taxes: $14,254.00
Has Association: No
Association Fee: $0.00
Association Fee 2: $0.00
Association Fee 2 Frequency: Monthly
Association Fee Includes: Insurance, Snow Removal, Water
Similar Listings
- SqFt.1,654
- Beds2
- Baths2+1½
- Garage1
- PoolNo
- SqFt.1,488
- Beds4
- Baths2+1½
- Garage1
- PoolNo

 Back to search
Back to search