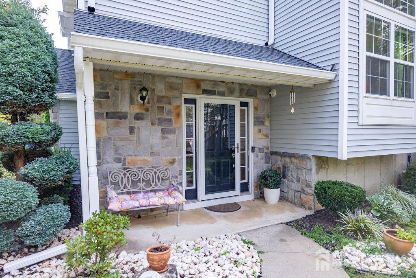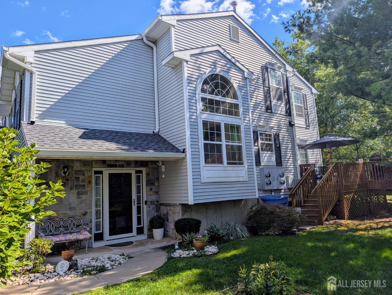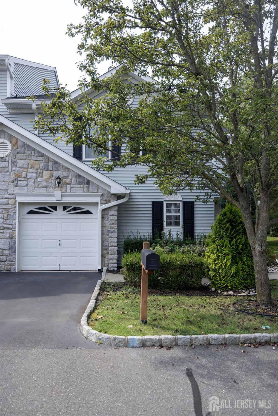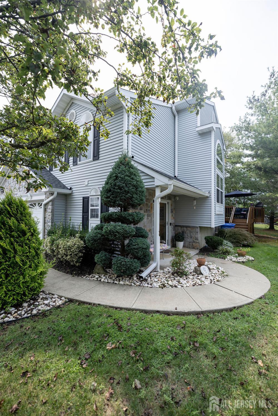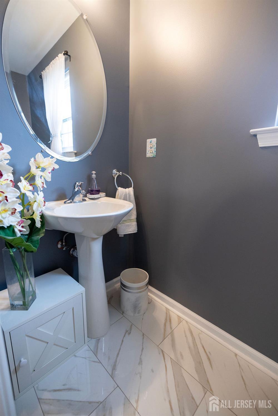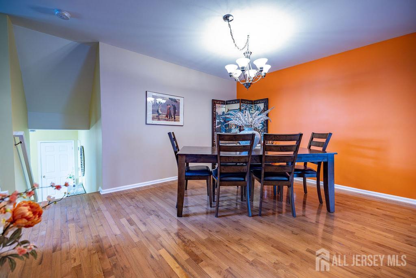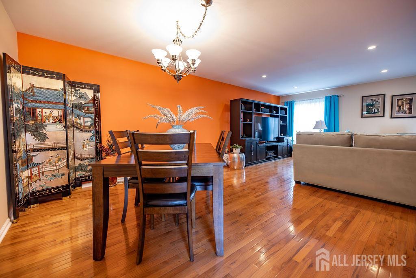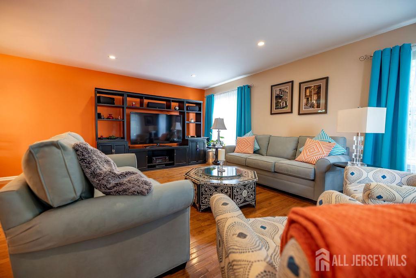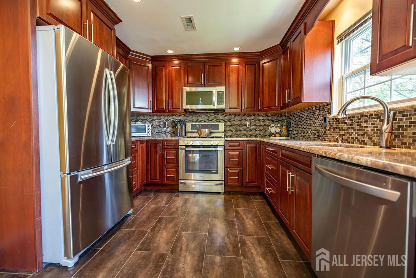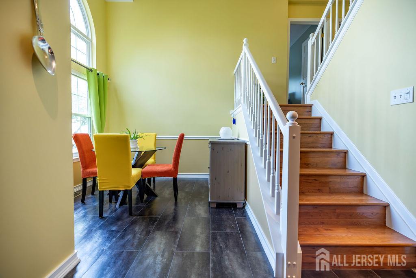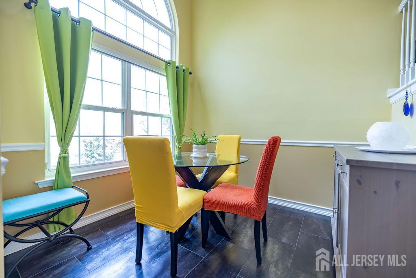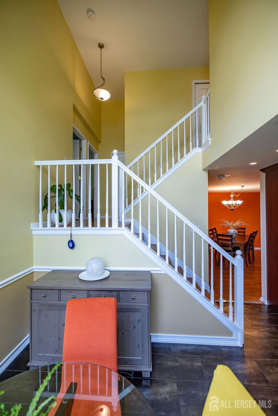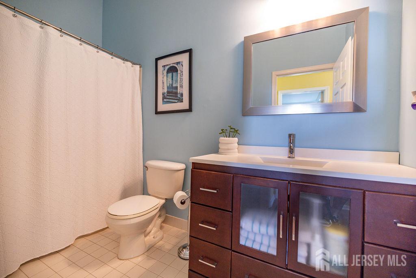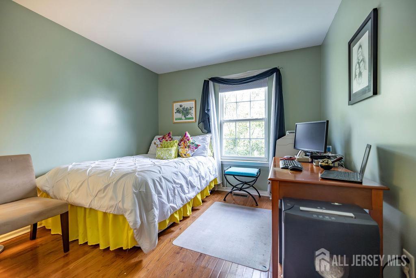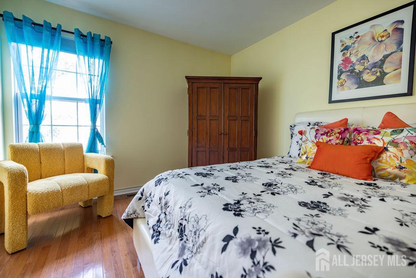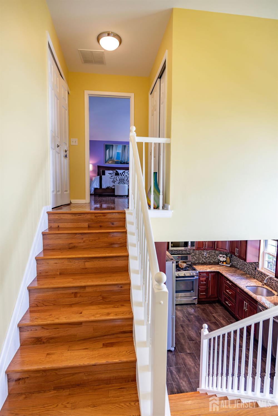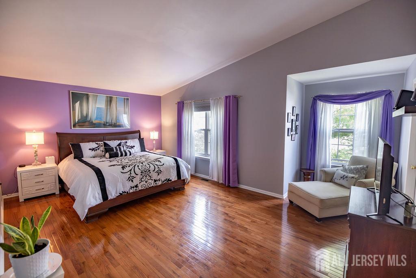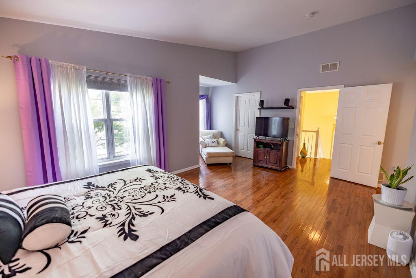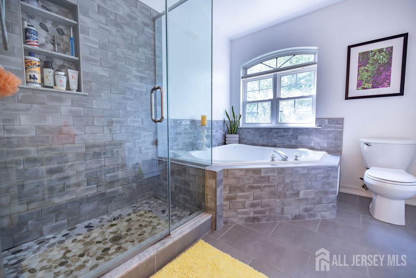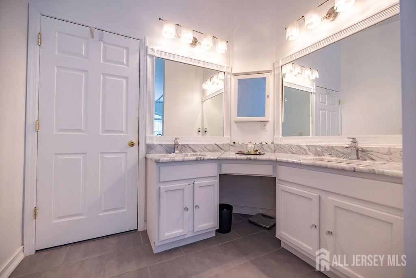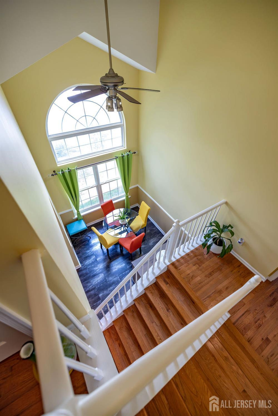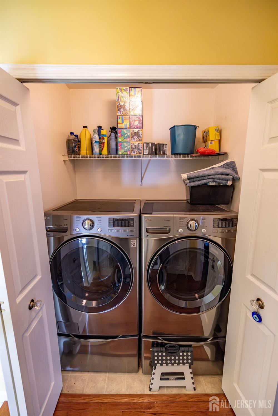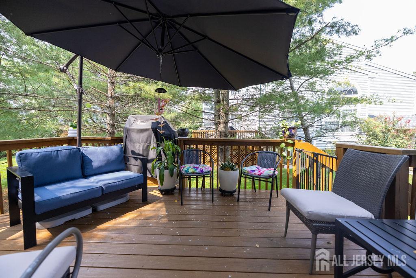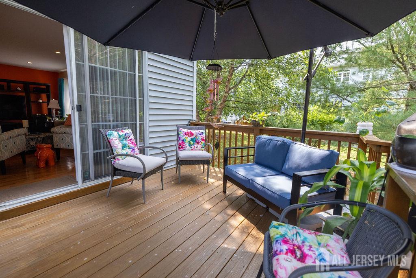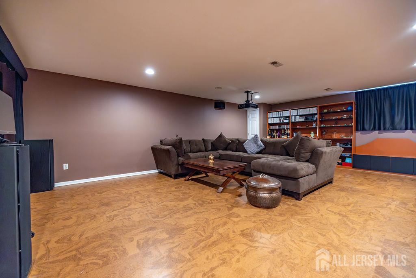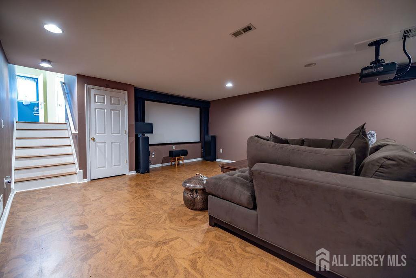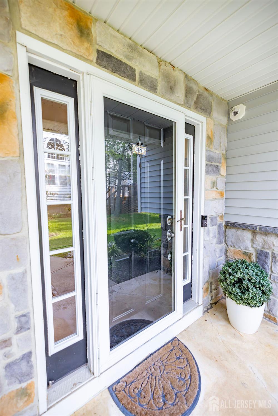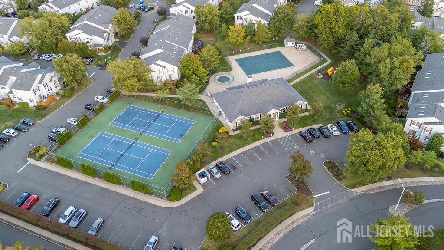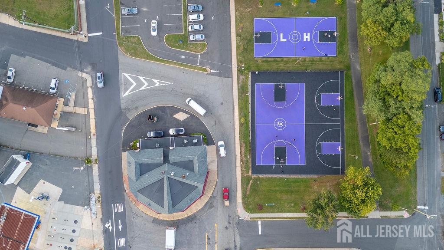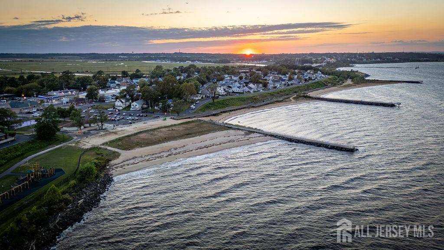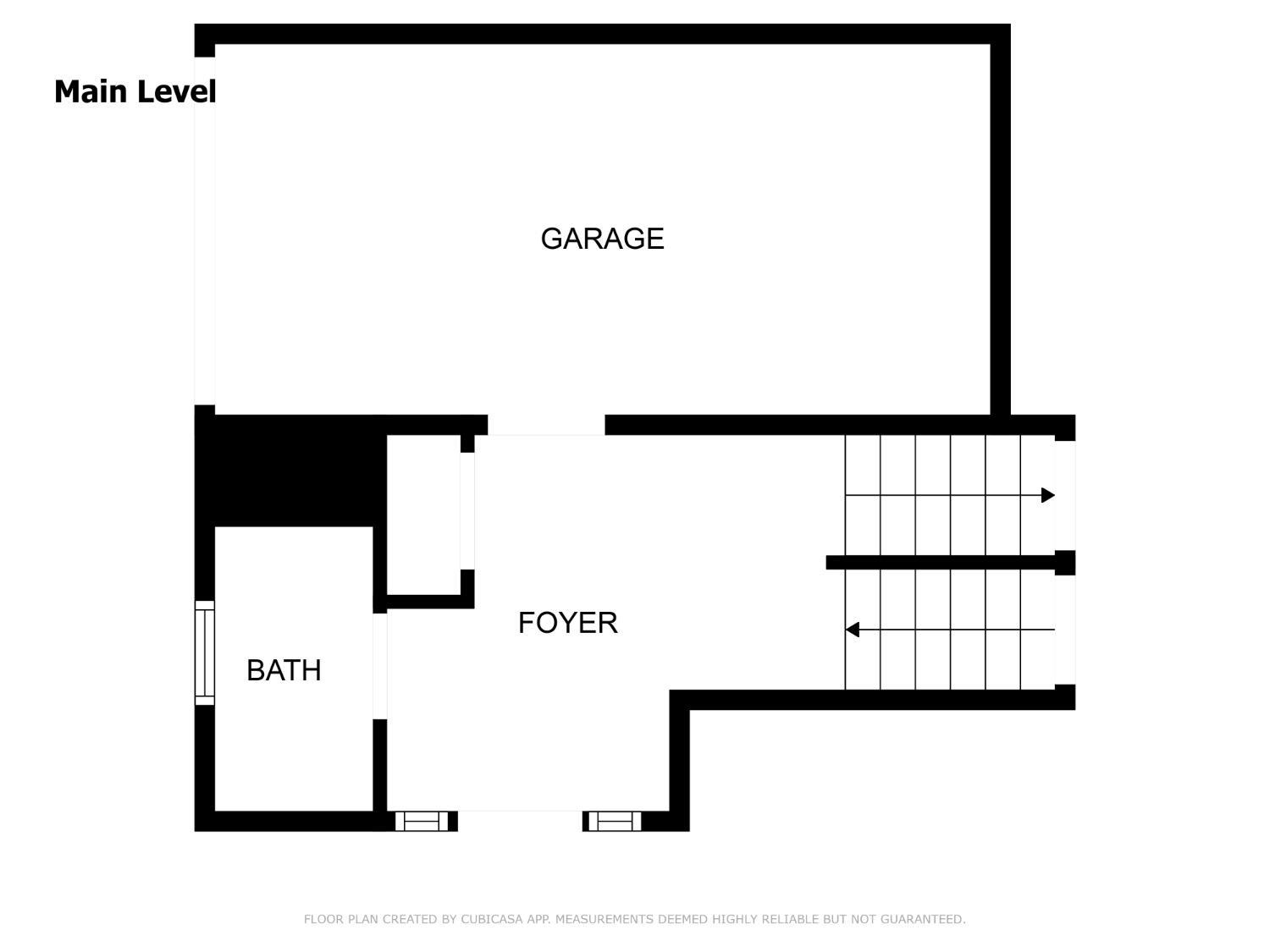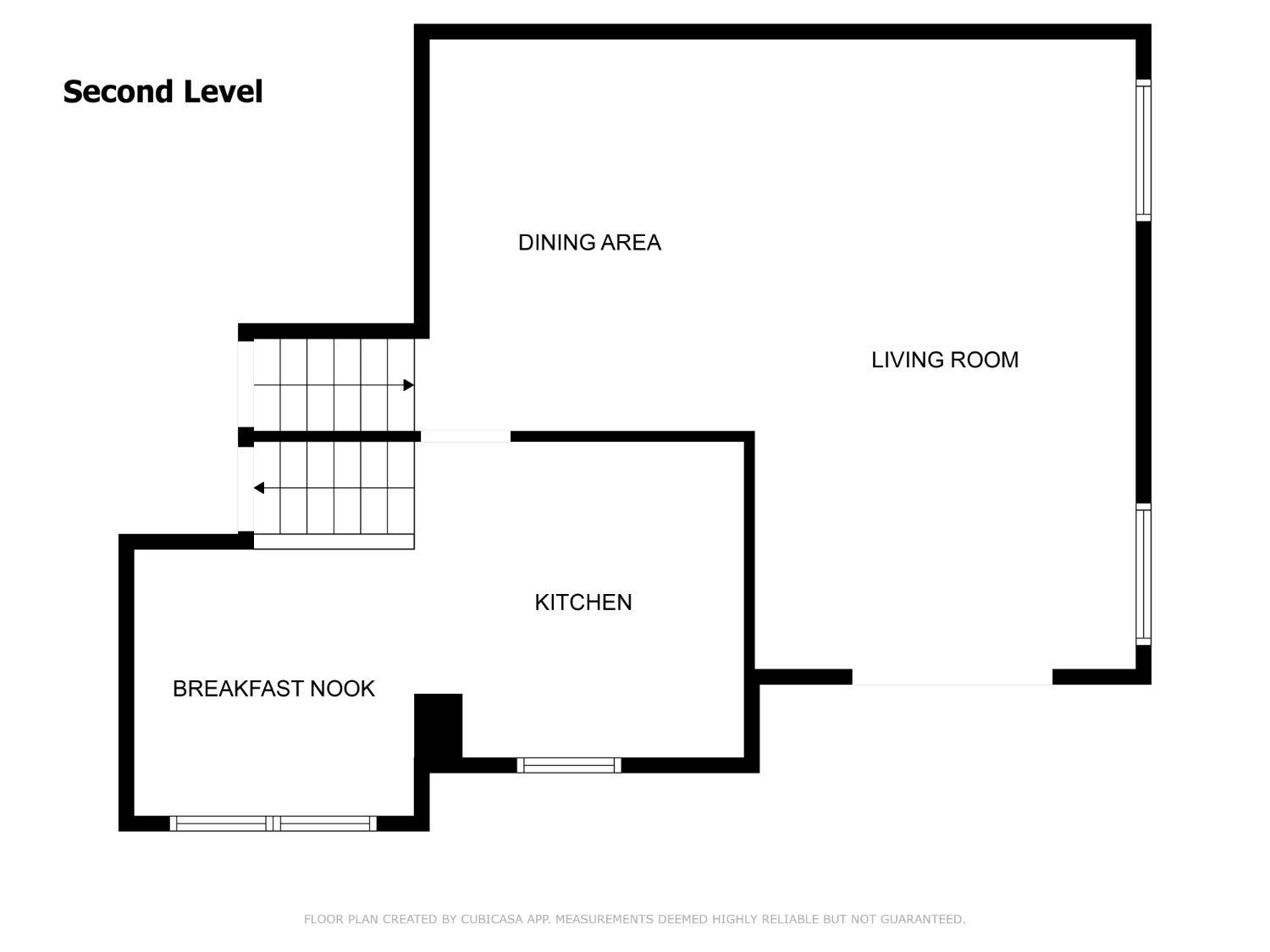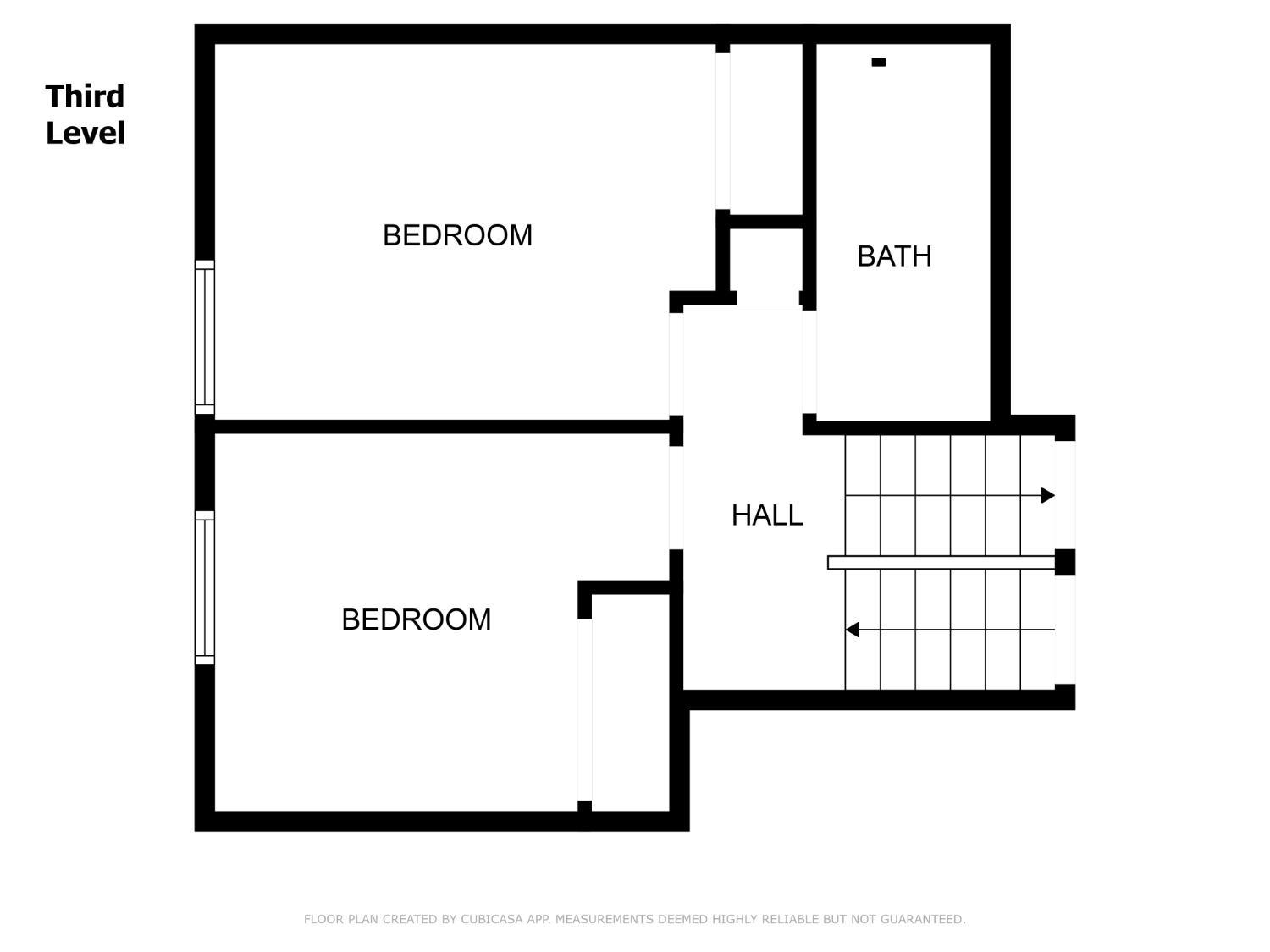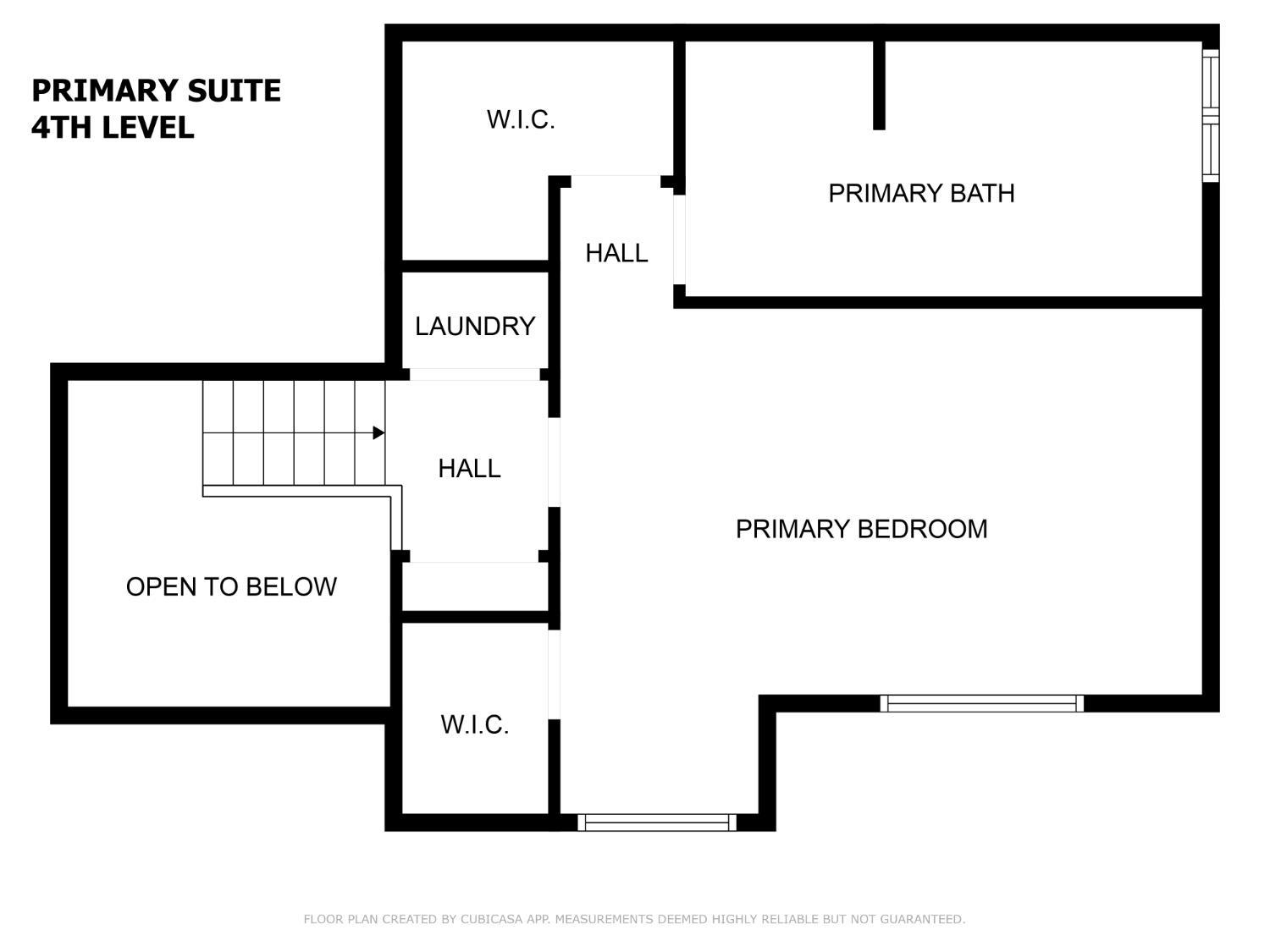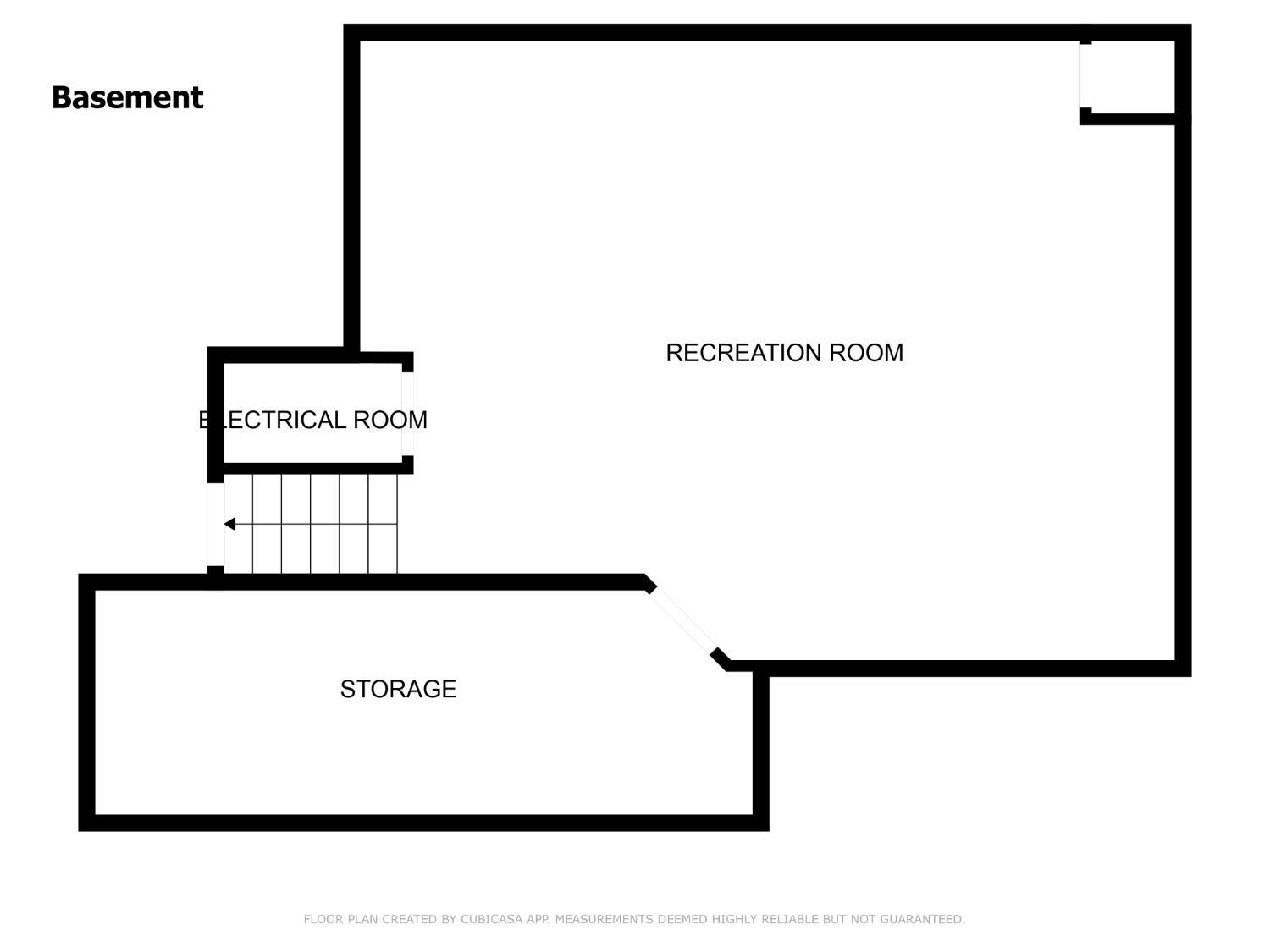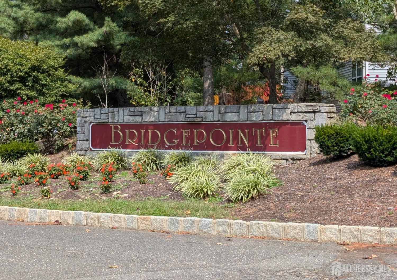49 Rozalyn Lane, Old Bridge NJ 08879
Old Bridge, NJ 08879
Sq. Ft.
1,998Beds
3Baths
2.50Year Built
2001Garage
1Pool
No
Welcome to Bridgepointe in South Amboy! Spectacular and bright multi-level END UNIT townhome which offers space, style and convenience in one of the area's most desirable communities boasting excellent curb appeal and minimal maintenance. From the moment you enter the airy foyer, you'll feel right at home. The open concept main level features gleaming hardwood floors and spacious living and dining area that flows effortlessly onto your lovely deck- perfect for morning coffee or evening entertaining. The beautifully updated kitchen is equipped with classic cherrywood cabinetry, ceramic tiles, sleek stainless-steel appliances, granite countertops, and a sunny breakfast nook with a soaring vaulted ceiling that fills the space with natural light. Upstairs, the vaulted-ceiling primary suite provides a peaceful retreat, complete with a custom closet and a luxurious ensuite bath, dual sinks, stall shower, and a soaking tub. Two additional generously sized bedrooms and a full main bath offer for family or guests. Need extra space? The finished lower level adds even more functionality, perfect for a large den or family room with extra storage, home office, media room, or guest suite. Excellent location with Old Bridge schools, minutes from NJ Transit, GSP, local shopping, dining, and quick access to the Jersey Shore and NYC. Excellent amenities ~ pool, tennis, fitness center, playgrounds and clubhouse. Don't miss out on this truly turnkey home. Schedule your showing today!
Courtesy of WEICHERT CO REALTORS
$599,000
Sep 12, 2025
$599,000
100 days on market
Listing office changed from WEICHERT CO REALTORS to .
Listing office changed from to WEICHERT CO REALTORS.
Price reduced to $599,000.
Price reduced to $599,000.
Price reduced to $599,000.
Price reduced to $599,000.
Price reduced to $599,000.
Price reduced to $599,000.
Price reduced to $599,000.
Listing office changed from WEICHERT CO REALTORS to .
Listing office changed from to WEICHERT CO REALTORS.
Listing office changed from WEICHERT CO REALTORS to .
Listing office changed from to WEICHERT CO REALTORS.
Listing office changed from WEICHERT CO REALTORS to .
Listing office changed from to WEICHERT CO REALTORS.
Listing office changed from WEICHERT CO REALTORS to .
Listing office changed from to WEICHERT CO REALTORS.
Listing office changed from WEICHERT CO REALTORS to .
Listing office changed from to WEICHERT CO REALTORS.
Listing office changed from WEICHERT CO REALTORS to .
Listing office changed from to WEICHERT CO REALTORS.
Listing office changed from WEICHERT CO REALTORS to .
Listing office changed from to WEICHERT CO REALTORS.
Listing office changed from WEICHERT CO REALTORS to .
Listing office changed from to WEICHERT CO REALTORS.
Listing office changed from WEICHERT CO REALTORS to .
Listing office changed from to WEICHERT CO REALTORS.
Listing office changed from WEICHERT CO REALTORS to .
Listing office changed from to WEICHERT CO REALTORS.
Listing office changed from WEICHERT CO REALTORS to .
Listing office changed from to WEICHERT CO REALTORS.
Listing office changed from WEICHERT CO REALTORS to .
Listing office changed from to WEICHERT CO REALTORS.
Listing office changed from WEICHERT CO REALTORS to .
Listing office changed from to WEICHERT CO REALTORS.
Listing office changed from WEICHERT CO REALTORS to .
Listing office changed from to WEICHERT CO REALTORS.
Listing office changed from WEICHERT CO REALTORS to .
Listing office changed from to WEICHERT CO REALTORS.
Listing office changed from WEICHERT CO REALTORS to .
Listing office changed from to WEICHERT CO REALTORS.
Listing office changed from WEICHERT CO REALTORS to .
Listing office changed from to WEICHERT CO REALTORS.
Listing office changed from WEICHERT CO REALTORS to .
Listing office changed from to WEICHERT CO REALTORS.
Listing office changed from WEICHERT CO REALTORS to .
Listing office changed from to WEICHERT CO REALTORS.
Listing office changed from WEICHERT CO REALTORS to .
Listing office changed from to WEICHERT CO REALTORS.
Listing office changed from WEICHERT CO REALTORS to .
Listing office changed from to WEICHERT CO REALTORS.
Property Details
Beds: 3
Baths: 2
Half Baths: 1
Total Number of Rooms: 8
Master Bedroom Features: Sitting Area, Two Sinks, Full Bath, Walk-In Closet(s)
Dining Room Features: Dining L, Living Dining Combo
Kitchen Features: Granite/Corian Countertops, Eat-in Kitchen
Appliances: Dishwasher, Dryer, Gas Range/Oven, Microwave, Refrigerator, Range, Washer, Gas Water Heater
Has Fireplace: No
Number of Fireplaces: 0
Has Heating: Yes
Heating: Forced Air
Cooling: Central Air, Ceiling Fan(s)
Flooring: Ceramic Tile, Wood
Basement: Full, Finished, Den
Security Features: Fire Alarm, Security System
Window Features: Blinds
Interior Details
Property Class: Townhouse,Condo/TH
Structure Type: Townhouse
Architectural Style: Townhouse, End Unit
Building Sq Ft: 1,998
Year Built: 2001
Stories: 3
Levels: Three Or More
Is New Construction: No
Has Private Pool: No
Pool Features: Outdoor Pool, In Ground
Has Spa: No
Has View: No
Has Garage: Yes
Has Attached Garage: Yes
Garage Spaces: 1
Has Carport: No
Carport Spaces: 0
Covered Spaces: 1
Has Open Parking: Yes
Parking Features: 1 Car Width, Asphalt, Garage, Attached, Built-In Garage, Detached, Driveway, Lighted, Paved
Total Parking Spaces: 0
Exterior Details
Lot Size (Acres): 0.0000
Lot Area: 0.0000
Lot Dimensions: 0.00 x 0.00
Lot Size (Square Feet): 0
Exterior Features: Barbecue, Deck
Roof: Asphalt
Patio and Porch Features: Deck
On Waterfront: No
Property Attached: No
Utilities / Green Energy Details
Gas: Natural Gas
Sewer: Public Sewer
Water Source: Public
# of Electric Meters: 0
# of Gas Meters: 0
# of Water Meters: 0
Community and Neighborhood Details
HOA and Financial Details
Annual Taxes: $9,829.00
Has Association: Yes
Association Fee: $0.00
Association Fee 2: $0.00
Association Fee 2 Frequency: Monthly
Association Fee Includes: Amenities-Some, Common Area Maintenance, Maintenance Structure, Snow Removal, Trash, Maintenance Grounds, Maintenance Fee
Similar Listings
- SqFt.2,032
- Beds3
- Baths2+1½
- Garage1
- PoolNo
- SqFt.2,300
- Beds4
- Baths2+2½
- Garage1
- PoolNo
- SqFt.2,300
- Beds4
- Baths2+2½
- Garage1
- PoolNo
- SqFt.1,750
- Beds3
- Baths2+1½
- Garage1
- PoolNo

 Back to search
Back to search