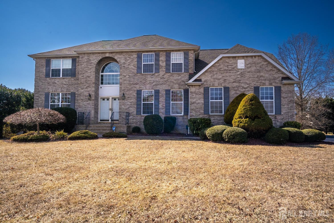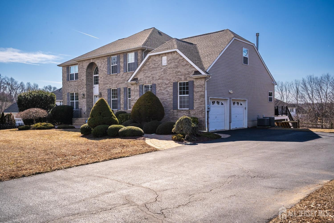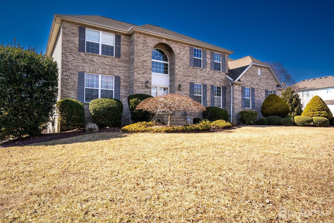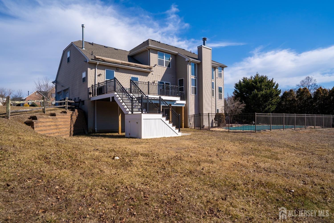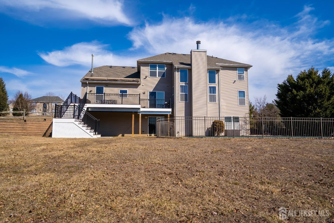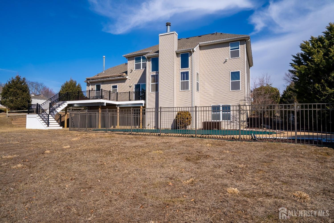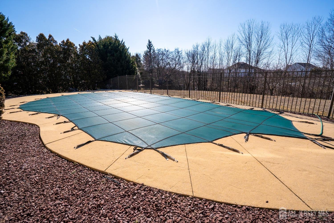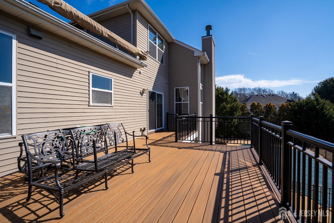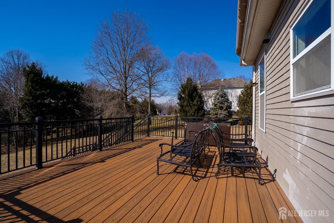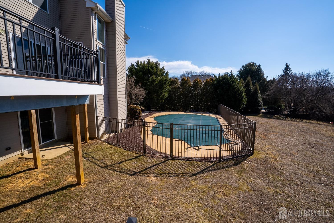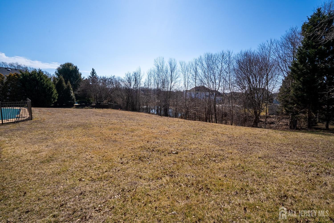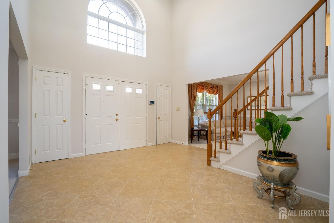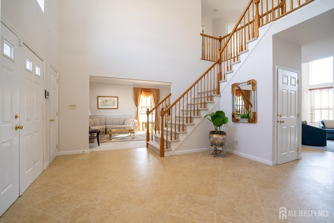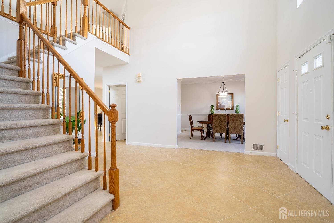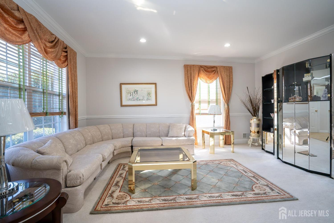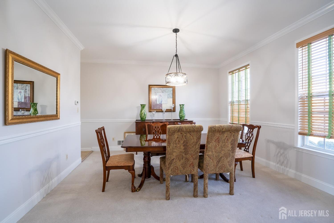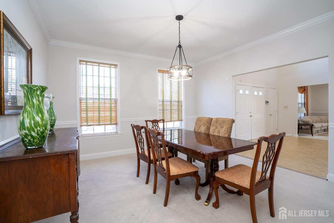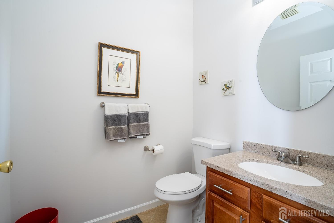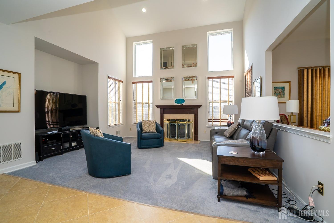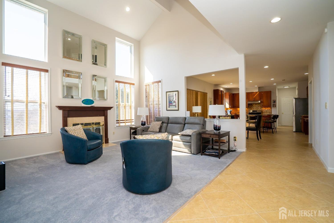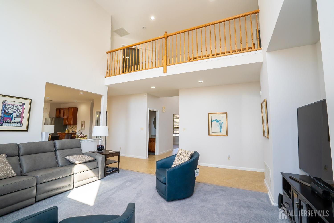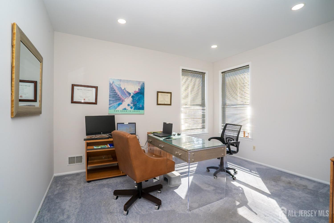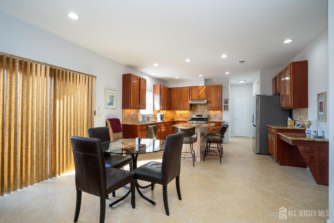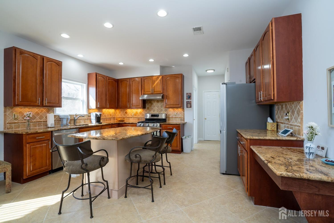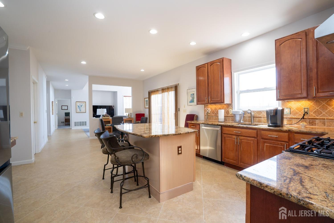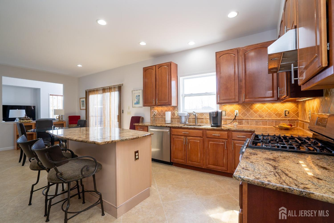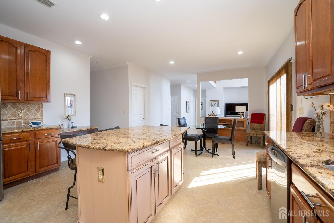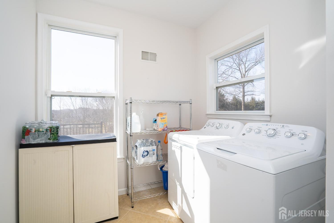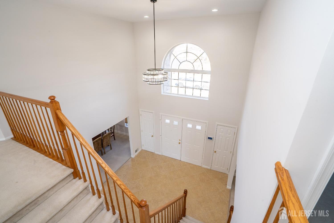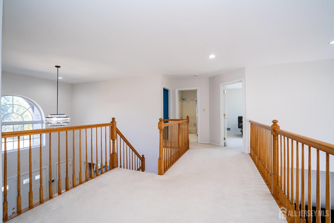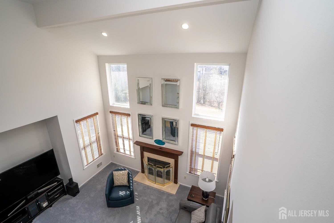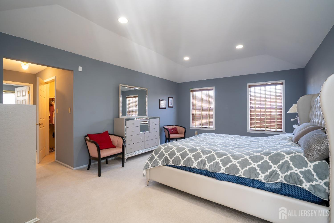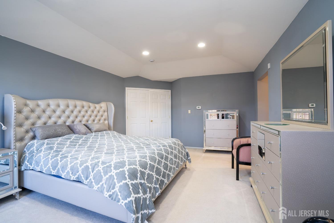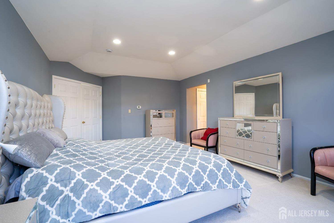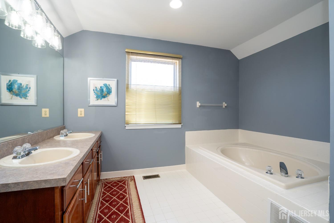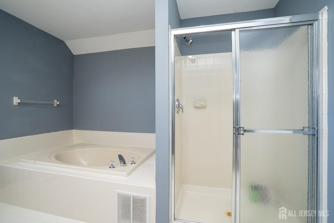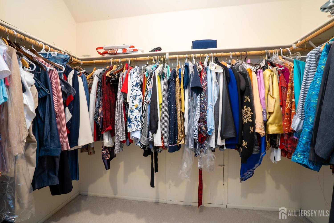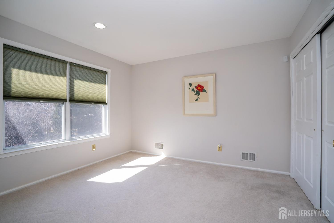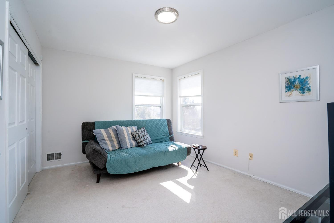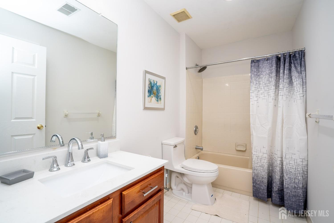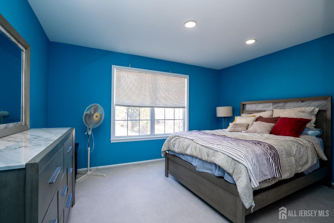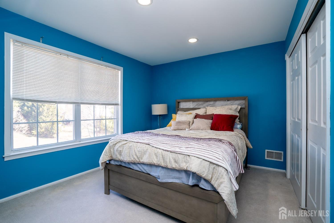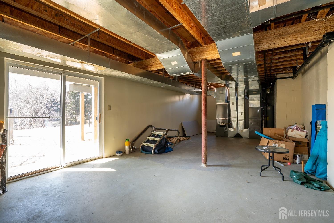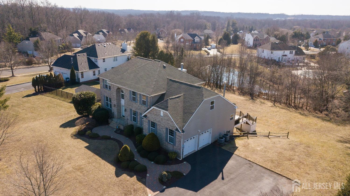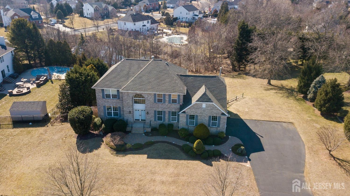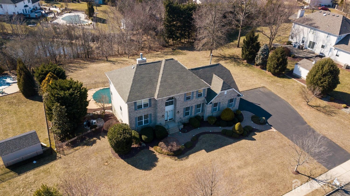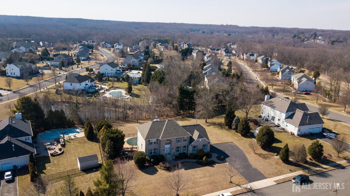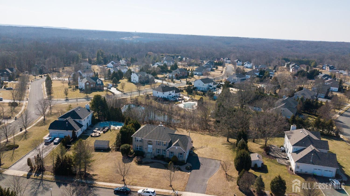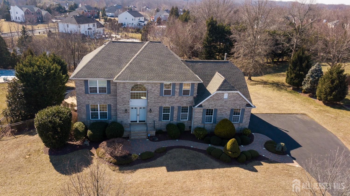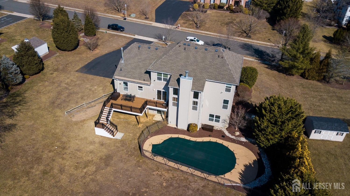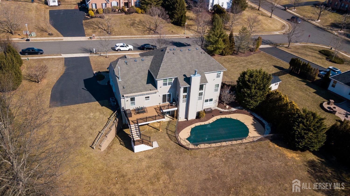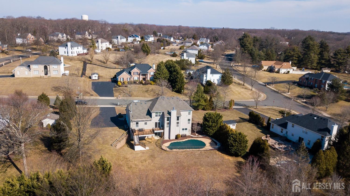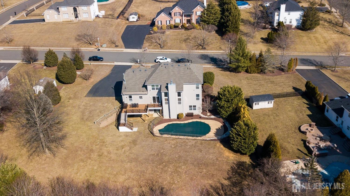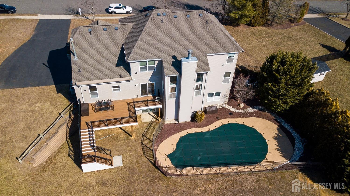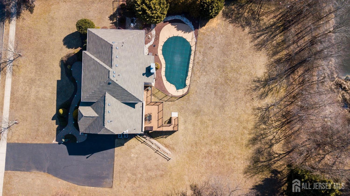5 Annie Lane, Monroe NJ 08831
Monroe, NJ 08831
Sq. Ft.
3,092Beds
4Baths
2.50Year Built
1998Garage
2Pool
No
Nestled in the desirable Monroe Knolls community, this stunning northeast-facing Devonshire model at 5 Annie Lane offers 3,092 square feet of thoughtfully designed living space. Boasting a charming brick front with vinyl siding, this home backs to serene woods and a picturesque pond, providing both privacy and scenic views. Inside, the two-story family room and foyer create an airy, open ambiance, complemented by recessed lighting and upgraded light fixtures in the living and dining rooms. The elegant dining and living rooms also feature classic chair molding, adding a touch of sophistication. The heart of the home, the kitchen, is beautifully appointed with granite countertops, a designer ceramic tile backsplash, maple cabinetry, and under-cabinet lighting, along with newer stainless-steel appliances. A cozy wood-burning fireplace anchors the family room, making it a perfect gathering space. The hall bath has been tastefully updated with a new sink, faucet, toilet, and mirror. Freshly painted throughout, this home is move-in ready. Step outside to enjoy a two-tier deck overlooking the fenced-in, heated inground pool, which features a two-year-old liner and filter. The walkout full basement with high ceilings offers endless possibilities for additional living space. A two-car garage with a keypad entry and newer openers, plus two light motion detectors, add convenience and security. The home is equipped with a full security system with 3 cameras and professionally landscaped grounds. Major updates include a two-year-old roof and a two-zone heating and air system, ensuring peace of mind for years to come. This exceptional home combines comfort, style, and modern upgrades in a prime Monroe Township location.
Courtesy of CENTURY 21 ABRAMS & ASSOCIATES
Property Details
Beds: 4
Baths: 2
Half Baths: 1
Total Number of Rooms: 10
Master Bedroom Features: Full Bath
Dining Room Features: Formal Dining Room
Kitchen Features: Separate Dining Area
Appliances: Dishwasher, Dryer, Gas Range/Oven, Microwave, Refrigerator, Washer, Gas Water Heater
Has Fireplace: Yes
Number of Fireplaces: 1
Fireplace Features: Wood Burning
Has Heating: Yes
Heating: Forced Air
Cooling: Central Air
Flooring: Wood
Basement: Full, Exterior Entry
Interior Details
Property Class: Single Family Residence
Architectural Style: Colonial
Building Sq Ft: 3,092
Year Built: 1998
Stories: 2
Levels: Two
Is New Construction: No
Has Private Pool: No
Pool Features: In Ground
Has Spa: No
Has View: No
Has Garage: Yes
Has Attached Garage: Yes
Garage Spaces: 2
Has Carport: No
Carport Spaces: 0
Covered Spaces: 2
Has Open Parking: Yes
Parking Features: 2 Car Width, Garage, Attached, Driveway
Total Parking Spaces: 0
Exterior Details
Lot Size (Acres): 0.6887
Lot Area: 0.6887
Lot Dimensions: 0.00 x 0.00
Lot Size (Square Feet): 30,000
Exterior Features: Deck
Roof: Asphalt
Patio and Porch Features: Deck
On Waterfront: No
Property Attached: No
Utilities / Green Energy Details
Gas: Natural Gas
Sewer: Public Sewer
Water Source: Public
# of Electric Meters: 0
# of Gas Meters: 0
# of Water Meters: 0
HOA and Financial Details
Annual Taxes: $15,567.00
Has Association: No
Association Fee: $0.00
Association Fee 2: $0.00
Association Fee 2 Frequency: Monthly
Similar Listings
- SqFt.3,398
- Beds4
- Baths4
- Garage3
- PoolNo
- SqFt.3,548
- Beds5
- Baths4
- Garage3
- PoolNo
- SqFt.3,548
- Beds5
- Baths4
- Garage3
- PoolNo
- SqFt.3,670
- Beds5
- Baths4+1½
- Garage3
- PoolNo

 Back to search
Back to search