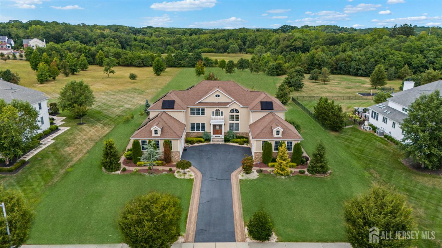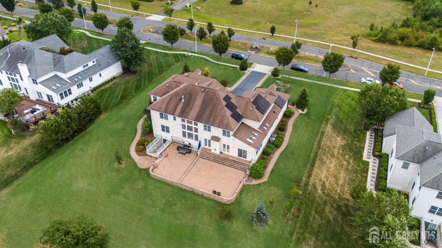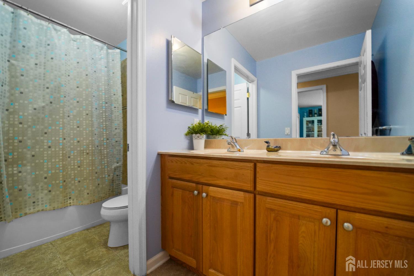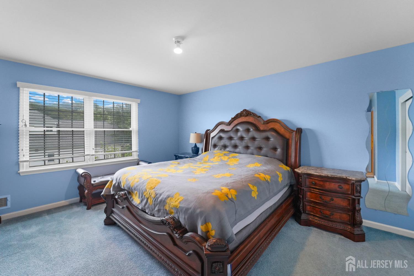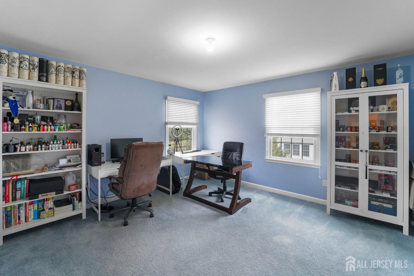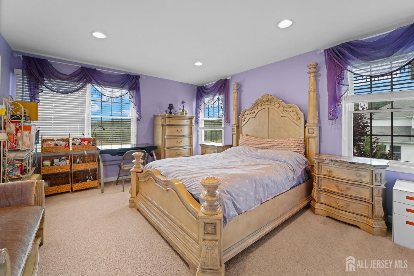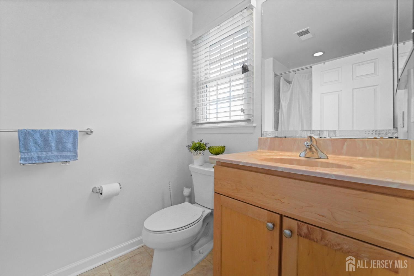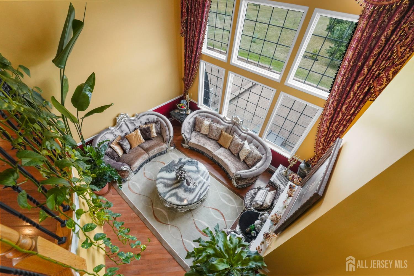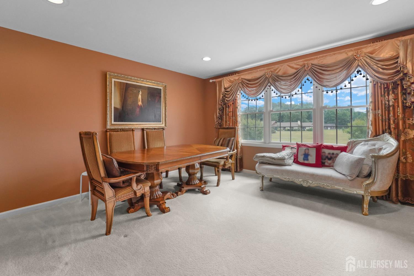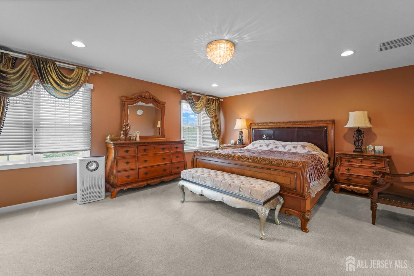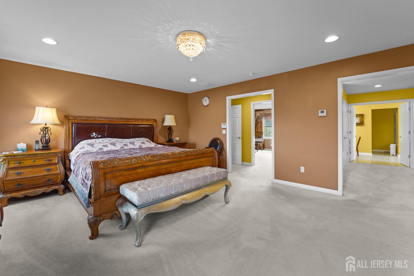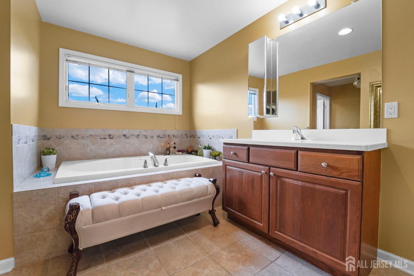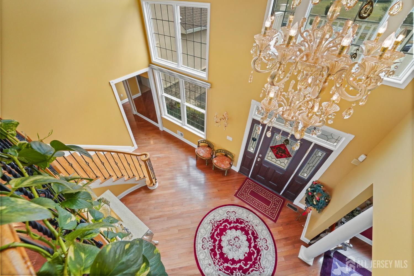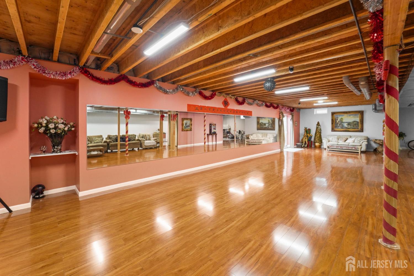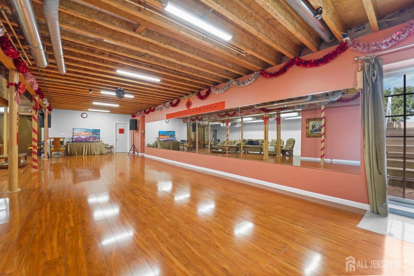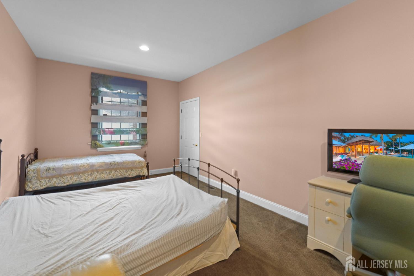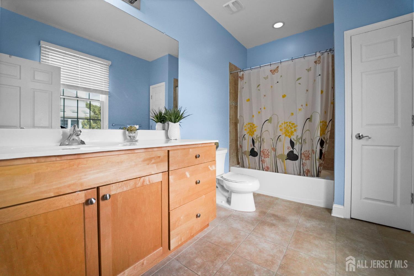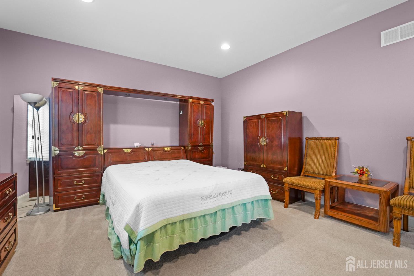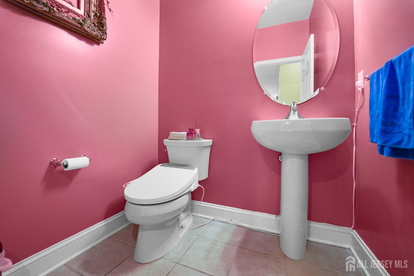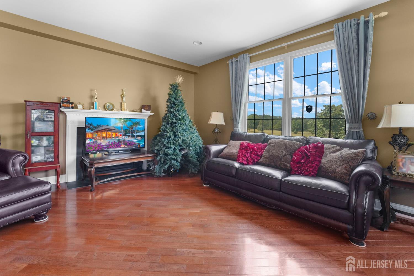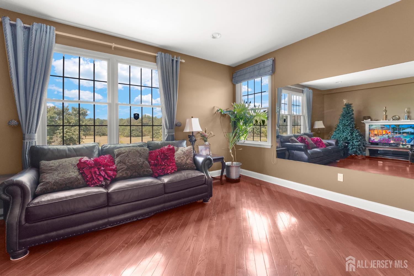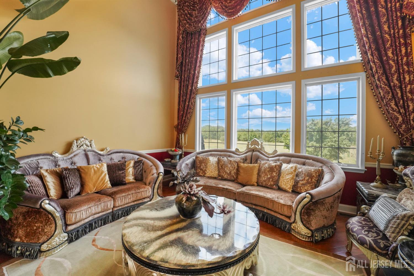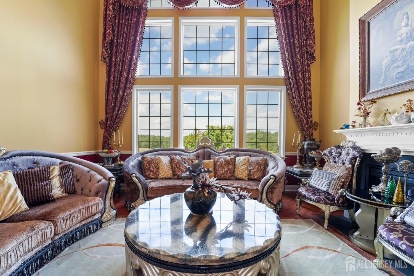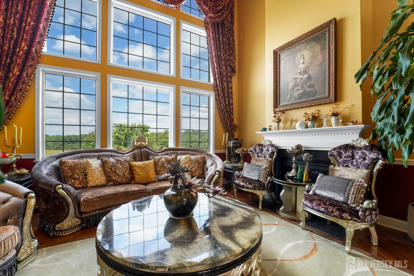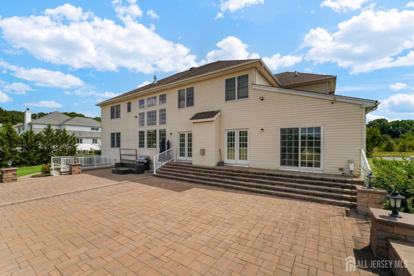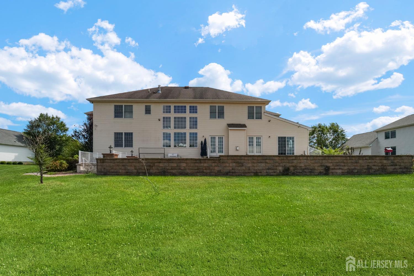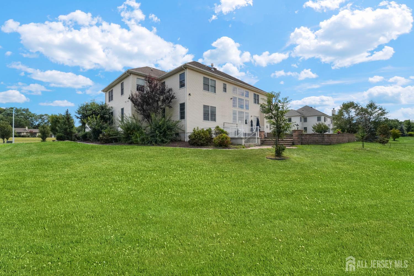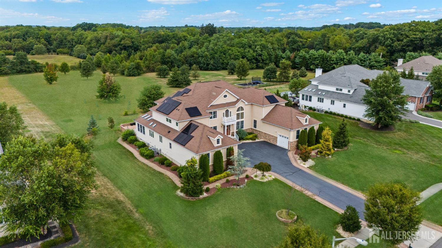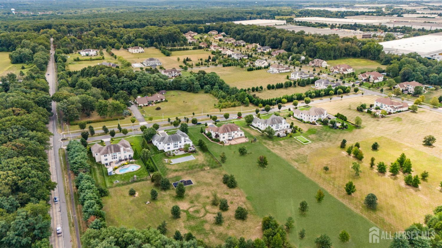5 Bouvier Lane, South Brunswick NJ 08816
South Brunswick, NJ 08816
Sq. Ft.
5,366Beds
5Baths
4.50Year Built
2014Garage
3Pool
No
Welcome to 5 Bouvier Lane - A Spacious and Elegant Home in South Brunswick. Nestled in a quiet, desirable neighborhood and zoned for the highly acclaimed South Brunswick Township School District, this exceptional home offers the perfect blend of space, functionality, and timeless style. Step inside to discover a thoughtfully designed layout featuring a generously sized master bedroom and three additional bedrooms on the upper level, offering privacy and comfort for the whole family. The lower level boasts impressive versatility with family room, living room, one bedroom, a dedicated study room, an additional multi-purpose room (perfect as a guest room or home gym), and a sunroom filled with natural light ideal for work, relaxation, or entertaining. At the heart of the home is a chef's dream kitchen equipped with commercial-grade Viking appliances, including a premium exhaust system, dishwasher, and microwave oven. The kitchen features 42-inch cabinets, a center island, abundant counter space, and large ceramic tile flooring for both beauty and durability. Large basement can be used as dance studio or other recreational activity. The outdoor space is just as impressive: a widened driveway adorned with decorative brickwork, brick walkways on both sides of the house, and a spacious patio, perfect for gatherings, barbecues, or quiet evenings under the stars. This meticulously maintained property offers comfort, elegance, and convenience in one of the area's most sought-after communities. Don't miss your opportunity to call 5 Bouvier Lane home!
Courtesy of EXP REALTY, LLC
Property Details
Beds: 5
Baths: 4
Half Baths: 1
Total Number of Rooms: 12
Master Bedroom Features: Sitting Area, Full Bath, Walk-In Closet(s)
Dining Room Features: Formal Dining Room
Kitchen Features: Kitchen Exhaust Fan, Kitchen Island, Eat-in Kitchen
Appliances: Dishwasher, Dryer, Gas Range/Oven, Exhaust Fan, Microwave, Refrigerator, Kitchen Exhaust Fan, Gas Water Heater
Has Fireplace: Yes
Number of Fireplaces: 2
Fireplace Features: Gas
Has Heating: Yes
Heating: Forced Air
Cooling: Central Air
Flooring: Carpet, Ceramic Tile, Wood
Basement: Partially Finished, Full, Daylight, Recreation Room, Storage Space, Laundry Facilities
Interior Details
Property Class: Single Family Residence
Architectural Style: Colonial
Building Sq Ft: 5,366
Year Built: 2014
Stories: 2
Levels: Two
Is New Construction: No
Has Private Pool: No
Has Spa: Yes
Spa Features: Bath
Has View: No
Has Garage: Yes
Has Attached Garage: Yes
Garage Spaces: 3
Has Carport: No
Carport Spaces: 0
Covered Spaces: 3
Has Open Parking: Yes
Parking Features: 2 Car Width, Asphalt, Garage, Attached
Total Parking Spaces: 0
Exterior Details
Lot Size (Acres): 2.0000
Lot Area: 2.0000
Lot Dimensions: 0.00 x 0.00
Lot Size (Square Feet): 87,120
Exterior Features: Patio, Sidewalk
Roof: Asphalt
Patio and Porch Features: Patio
On Waterfront: No
Property Attached: No
Utilities / Green Energy Details
Gas: Natural Gas
Sewer: Septic Tank
Water Source: Public
# of Electric Meters: 0
# of Gas Meters: 0
# of Water Meters: 0
Community and Neighborhood Details
HOA and Financial Details
Annual Taxes: $24,779.00
Has Association: Yes
Association Fee: $200.00
Association Fee Frequency: Quarterly
Association Fee 2: $0.00
Association Fee 2 Frequency: Monthly
Similar Listings
- SqFt.5,918
- Beds5
- Baths4+1½
- Garage2
- PoolNo
- SqFt.5,366
- Beds5
- Baths4+1½
- Garage4
- PoolNo

 Back to search
Back to search