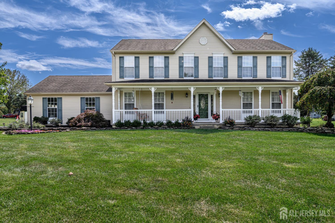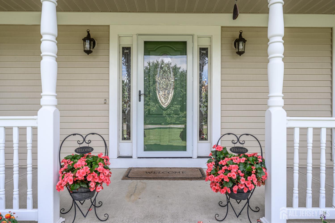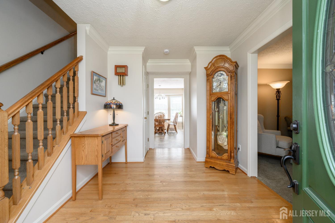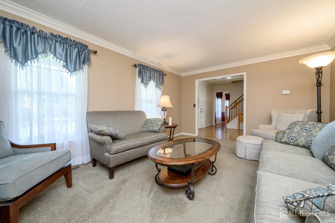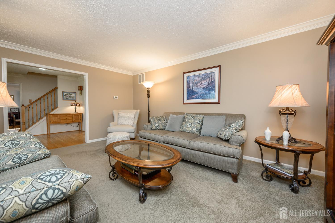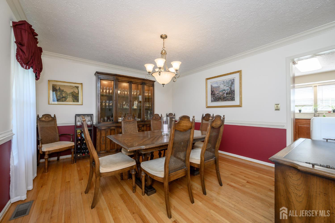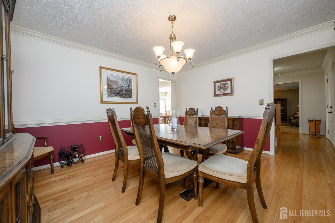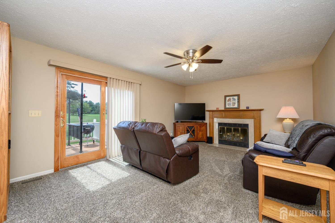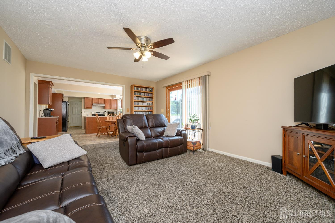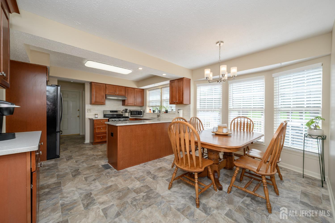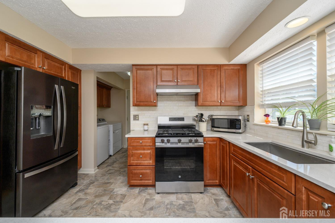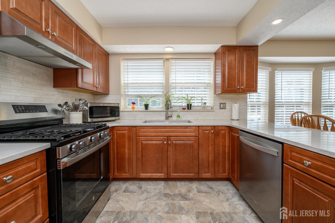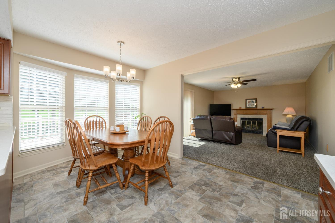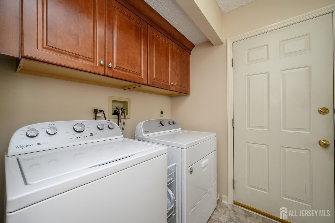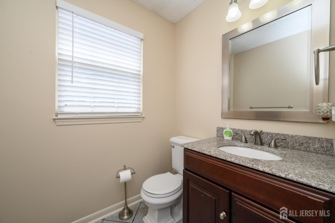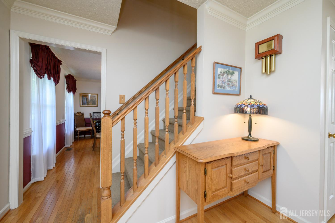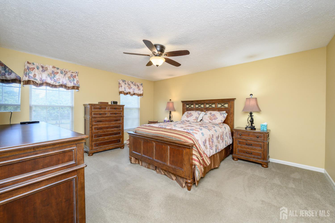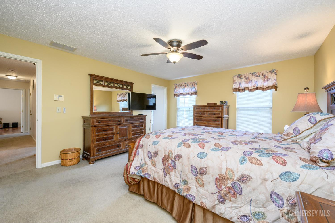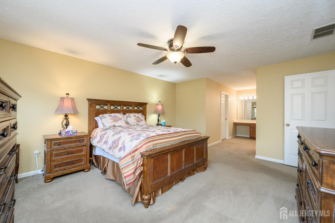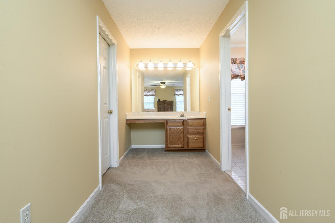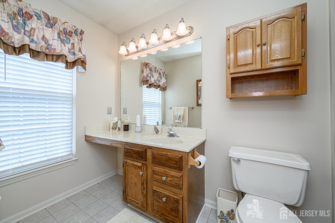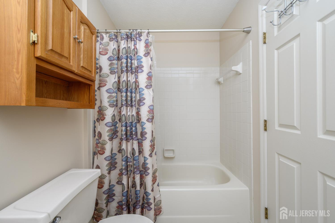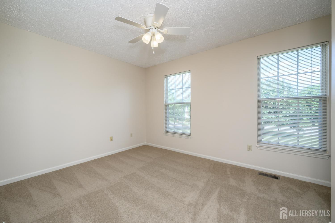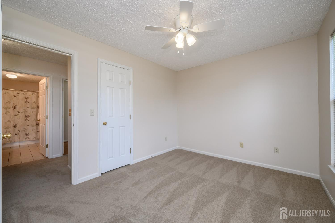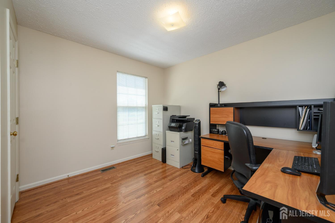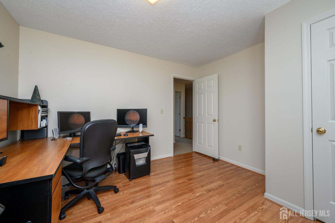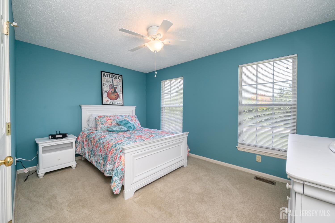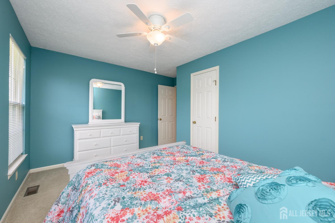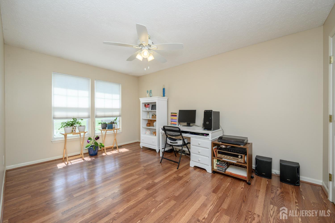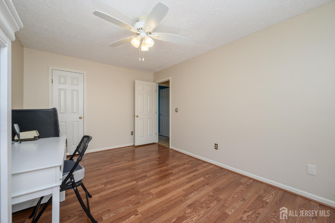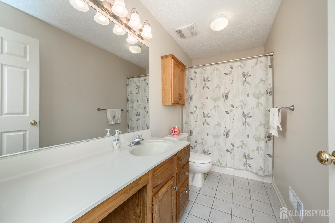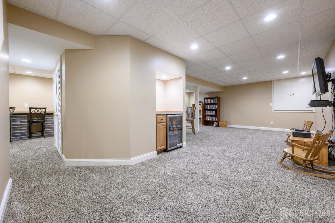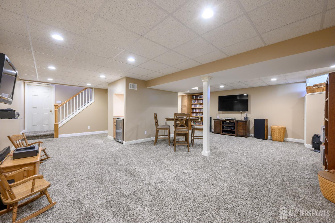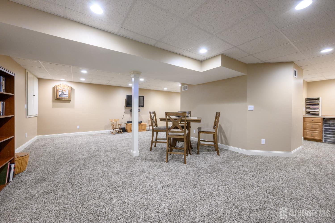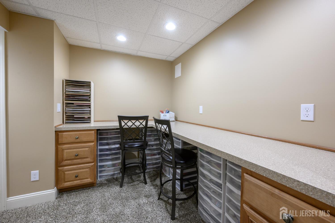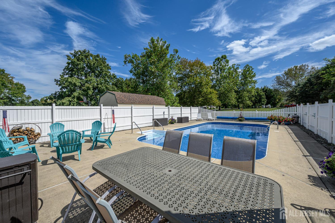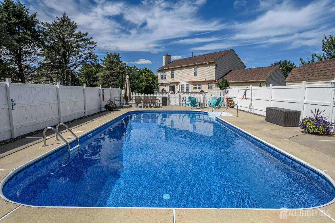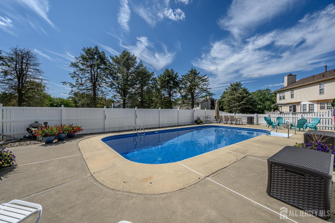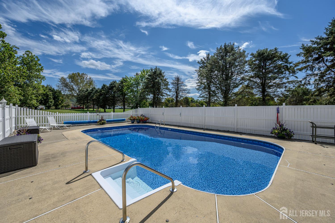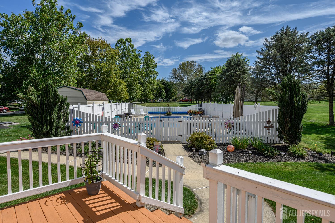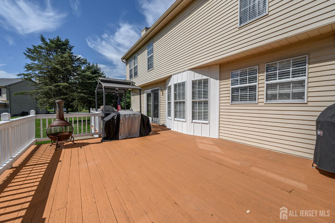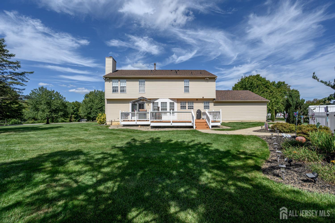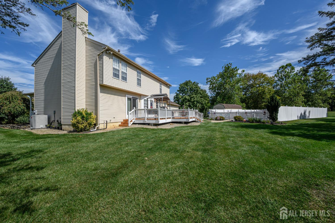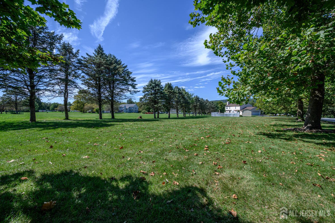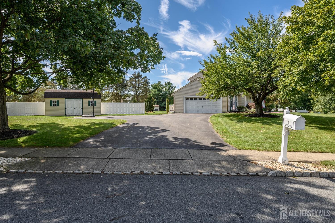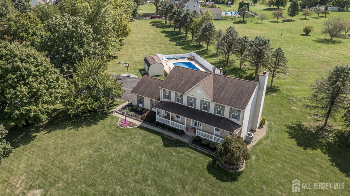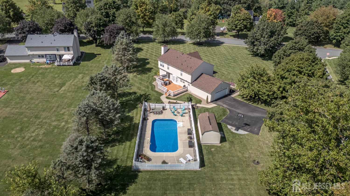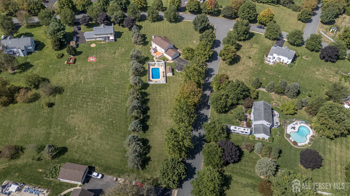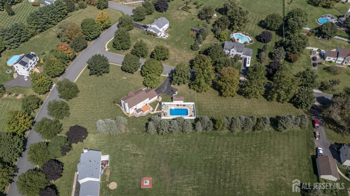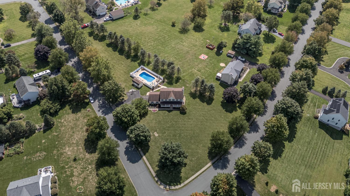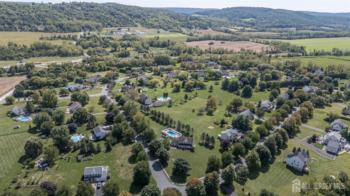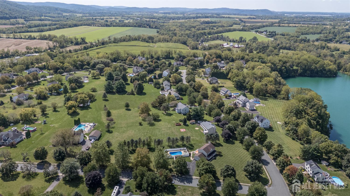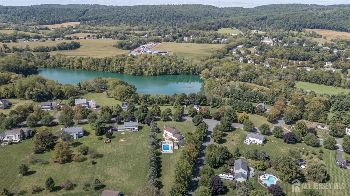5 Cliffside Drive, Franklin NJ 08886
Franklin, NJ 08886
Sq. Ft.
2,279Beds
5Baths
2.50Year Built
1991Garage
2Pool
No
Welcome Home! Beautiful 5 Bed 2.5 Bath Colonial situated on over an acre of sprawling land in desirable Stewartsville is ready and waiting for you! Unwind on the rocking chair front porch before entering the Foyer to find a light and bright Living Rm with plush carpeting and crown molding. The elegant formal Dining Rm is perfect for entertaining dinner guests. Large Eat in Kitchen features SS Appliances, Quartz counters, ceramic tile backsplash and flooring, and a plethora of cabinetry for storing all of your kitchen needs. The Family Rm holds a wood burning fireplace and sliding glass doors leading to the rear deck. 1/2 Bath and laundry room on this main level is so convenient! Upstairs, the lovely main full bath with tub shower + 5 generous Bedrooms inc the Primary Suite. Primary Bedroom features a WIC, built in vanity, and its own private en suite bath with tub shower. Finished Basement with a spacious Rec Rm. is a bonus and adds even more square footage to your living space! Relax outdoors in the resort like backyard featuring a large deck with grill gazebo, fenced inground pool with surrounding concrete patio, 12x20 Shed, convenient Petsafe Inground fence, and plenty of space to play and build. Attached 2 car Garage and Oversized Driveway offers ample parking space. This home also features, a 30 Amp outlet for external portable generator includes transfer panel in basement and a Well - for external use only, such as pool, car wash, landscape irrigation (marked as non-potable). All this while enjoying the convenience of being close to shopping, dining, schools, and parks. Don't miss the chance to make this your new home sweet home. Come and see TODAY!
Courtesy of RE/MAX 1st ADVANTAGE
Property Details
Beds: 5
Baths: 2
Half Baths: 1
Total Number of Rooms: 11
Master Bedroom Features: Full Bath, Walk-In Closet(s)
Dining Room Features: Formal Dining Room
Kitchen Features: Granite/Corian Countertops, Kitchen Exhaust Fan, Eat-in Kitchen
Appliances: Dishwasher, Dryer, Gas Range/Oven, Exhaust Fan, Refrigerator, Washer, Water Softener Owned, Kitchen Exhaust Fan, Gas Water Heater
Has Fireplace: Yes
Number of Fireplaces: 1
Fireplace Features: Wood Burning
Has Heating: Yes
Heating: Forced Air
Cooling: Central Air, Ceiling Fan(s)
Flooring: Carpet, Ceramic Tile, Laminate, Wood
Basement: Full, Finished, Recreation Room, Storage Space, Interior Entry, Utility Room
Interior Details
Property Class: Single Family Residence
Architectural Style: Colonial
Building Sq Ft: 2,279
Year Built: 1991
Stories: 2
Levels: Two
Is New Construction: No
Has Private Pool: No
Pool Features: In Ground
Has Spa: No
Has View: No
Has Garage: Yes
Has Attached Garage: Yes
Garage Spaces: 2
Has Carport: No
Carport Spaces: 0
Covered Spaces: 2
Has Open Parking: Yes
Other Structures: Shed(s)
Parking Features: 2 Car Width, 3 Cars Deep, Asphalt, Garage, Attached, Garage Door Opener, Driveway
Total Parking Spaces: 0
Exterior Details
Lot Size (Acres): 1.3800
Lot Area: 1.3800
Lot Dimensions: 457.00 x 105.00
Lot Size (Square Feet): 60,113
Exterior Features: Open Porch(es), Curbs, Deck, Patio, Sidewalk, Fencing/Wall, Storage Shed, Yard
Fencing: Fencing/Wall
Roof: Asphalt
Patio and Porch Features: Porch, Deck, Patio
On Waterfront: No
Property Attached: No
Utilities / Green Energy Details
Gas: Natural Gas
Sewer: Septic Tank
Water Source: Public
# of Electric Meters: 0
# of Gas Meters: 0
# of Water Meters: 0
Community and Neighborhood Details
HOA and Financial Details
Annual Taxes: $12,584.00
Has Association: No
Association Fee: $0.00
Association Fee 2: $0.00
Association Fee 2 Frequency: Monthly
More Listings from Fox & Foxx Realty
- SqFt.0
- Beds6
- Baths6+1½
- Garage3
- PoolNo
- SqFt.0
- Beds6
- Baths6+1½
- Garage3
- PoolNo
- SqFt.2,900
- Beds4
- Baths4+1½
- Garage2
- PoolNo
- SqFt.3,313
- Beds6
- Baths4+1½
- Garage2
- PoolNo

 Back to search
Back to search