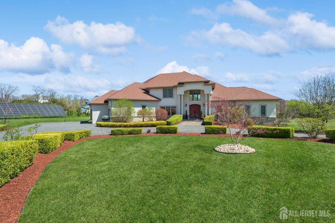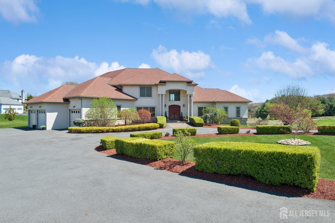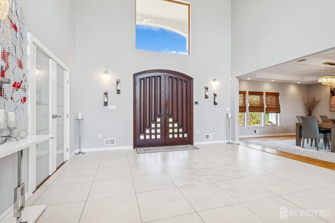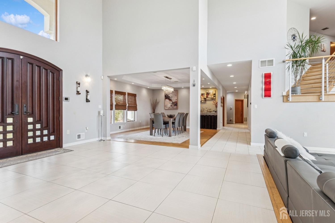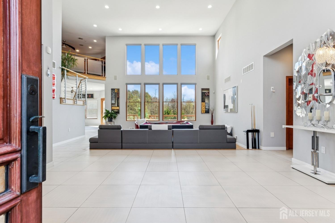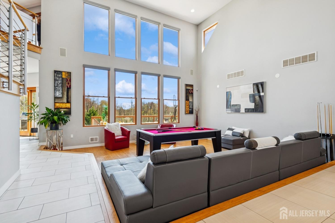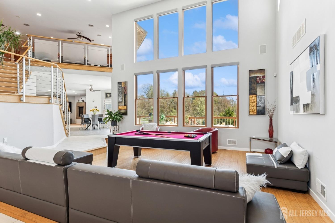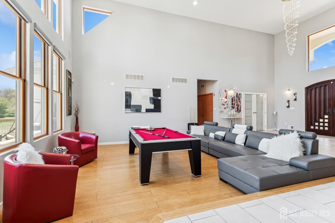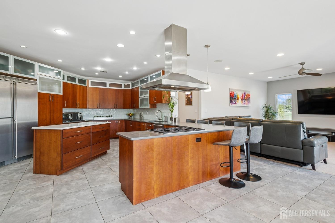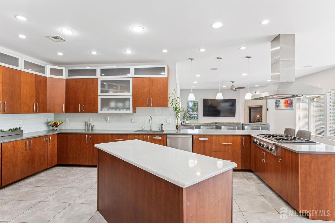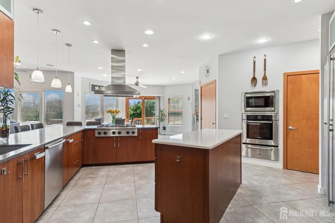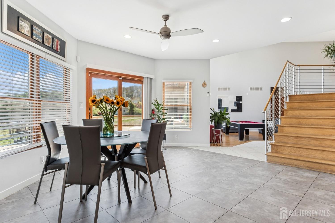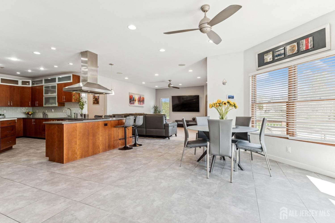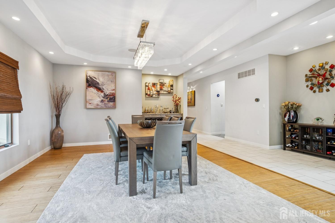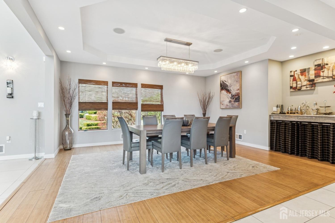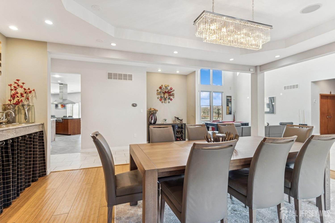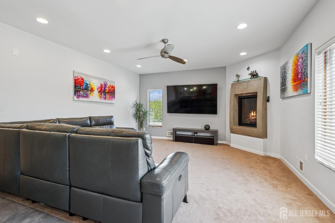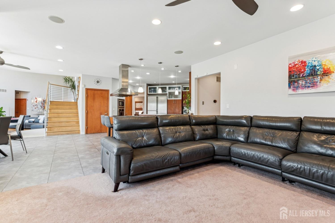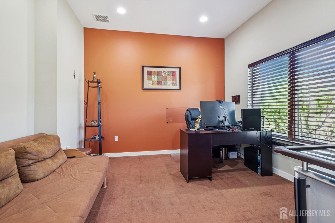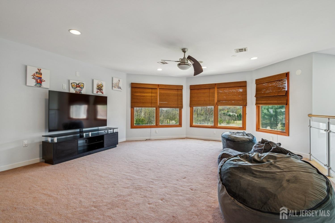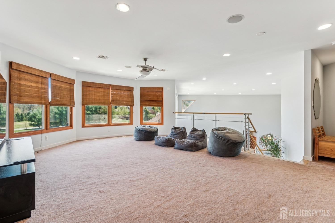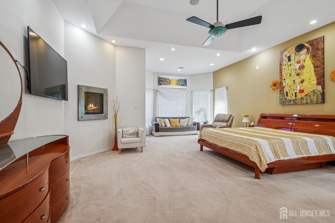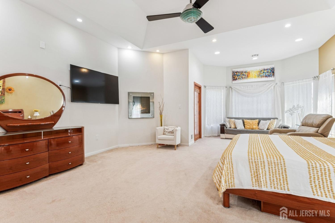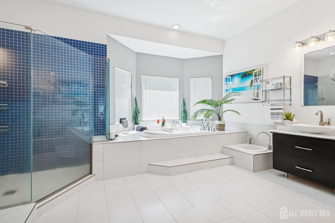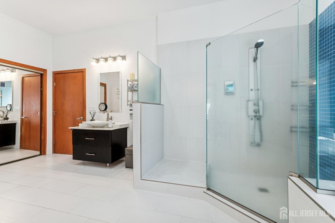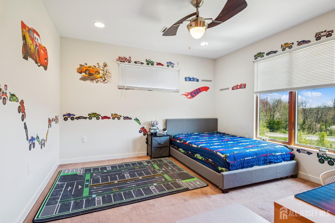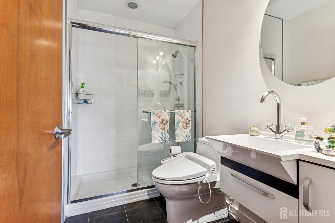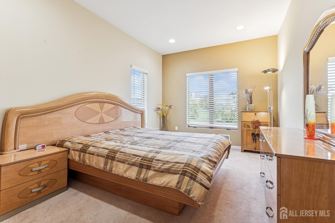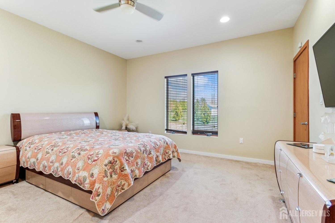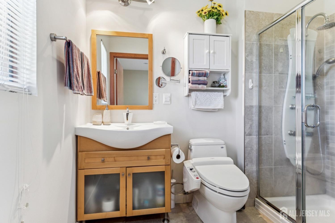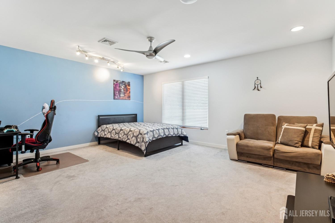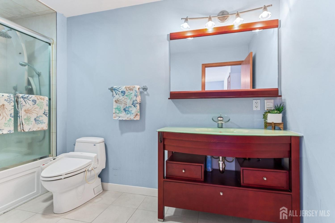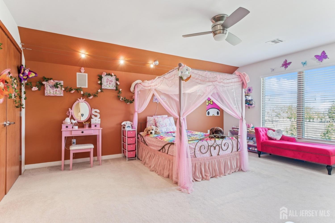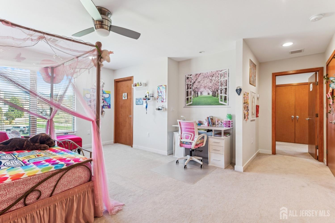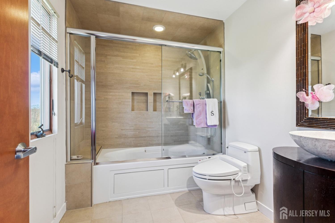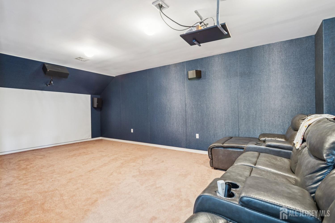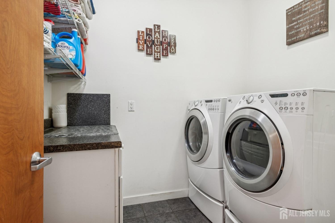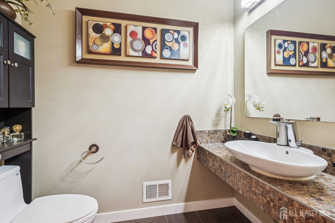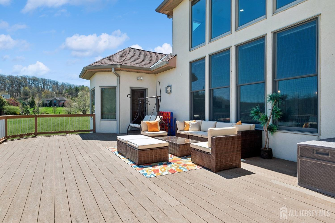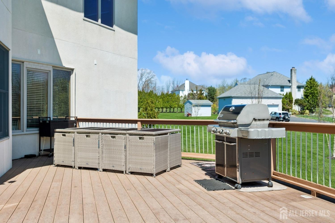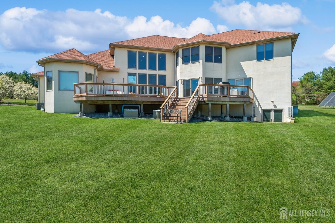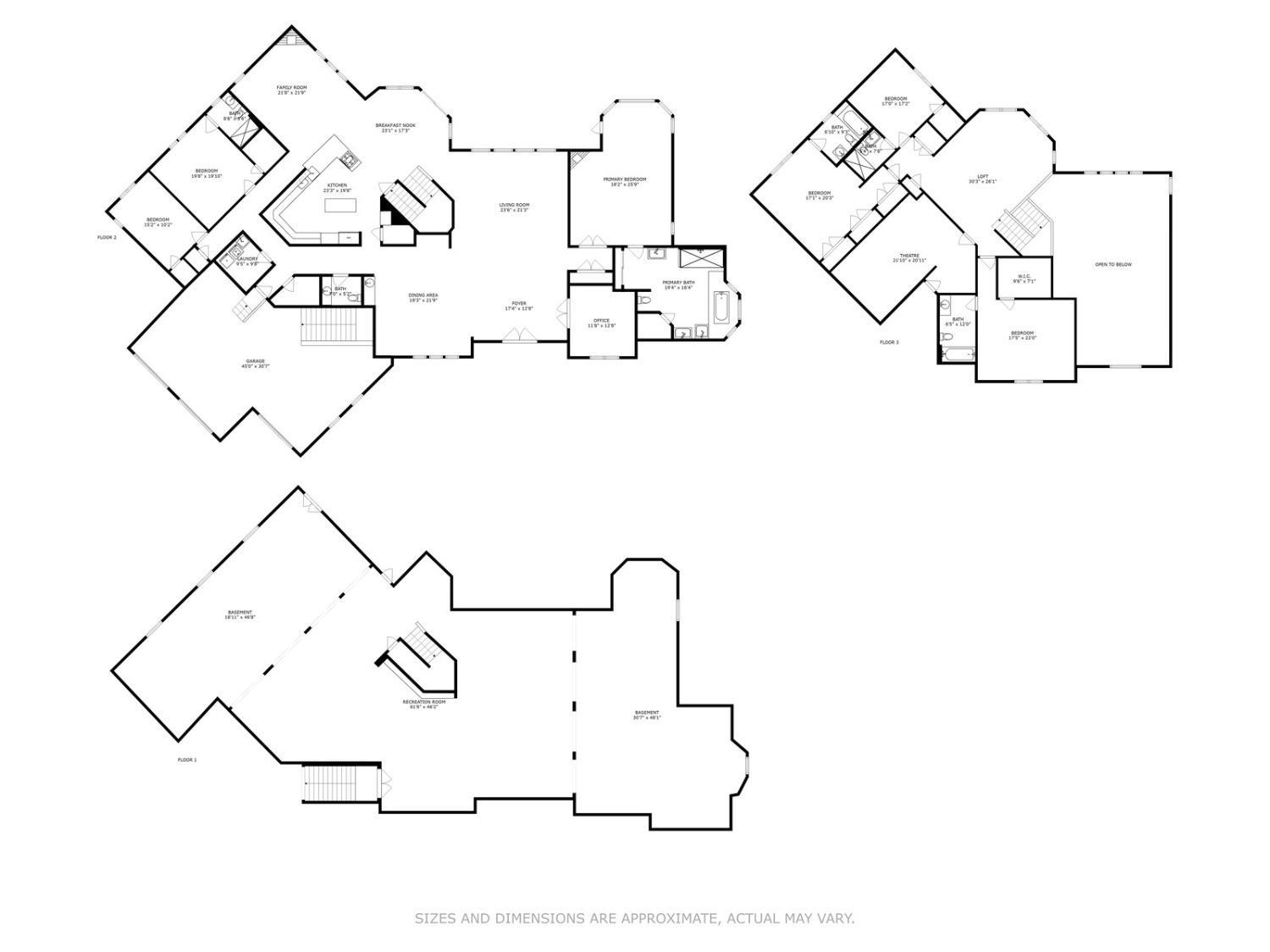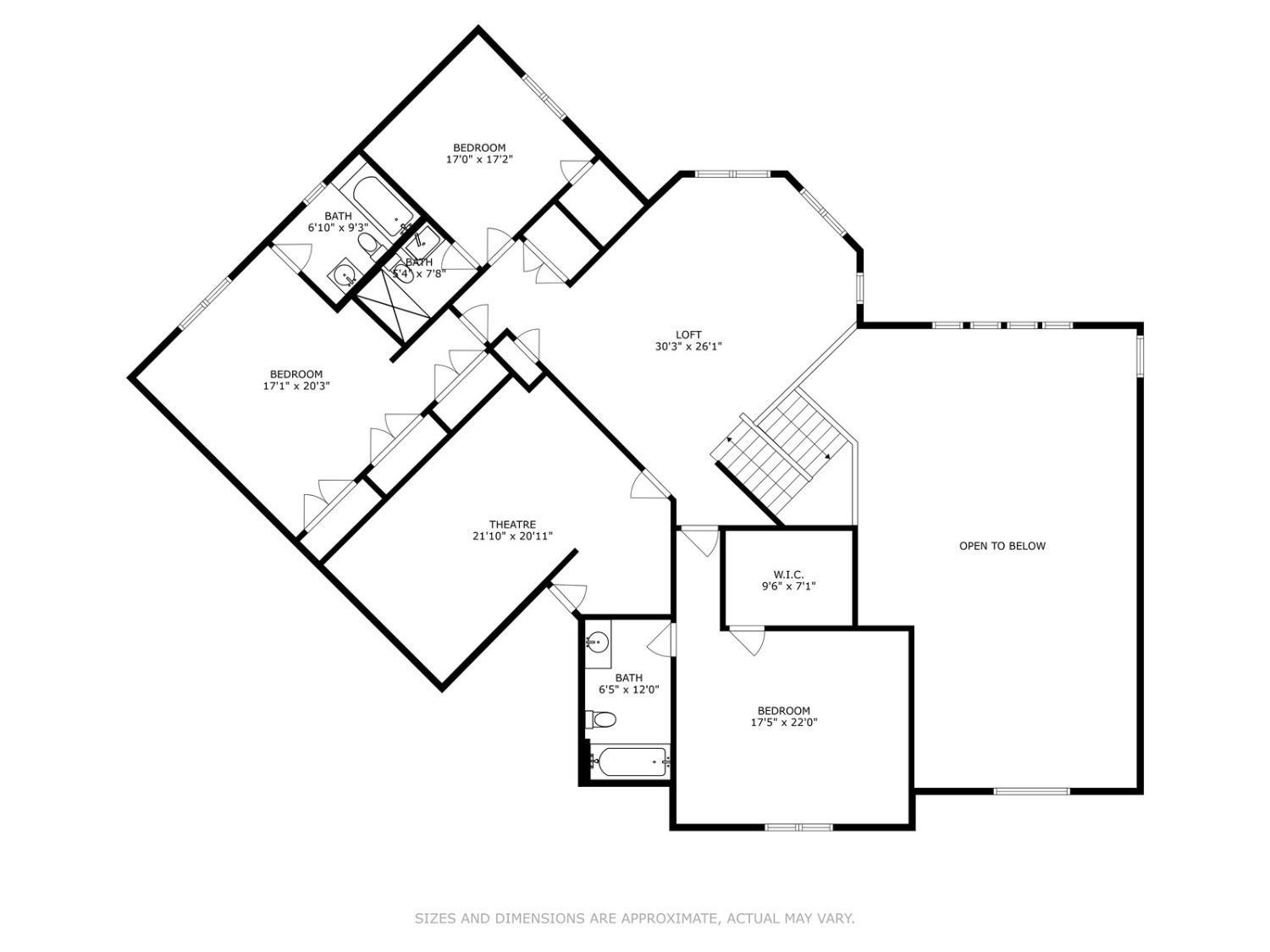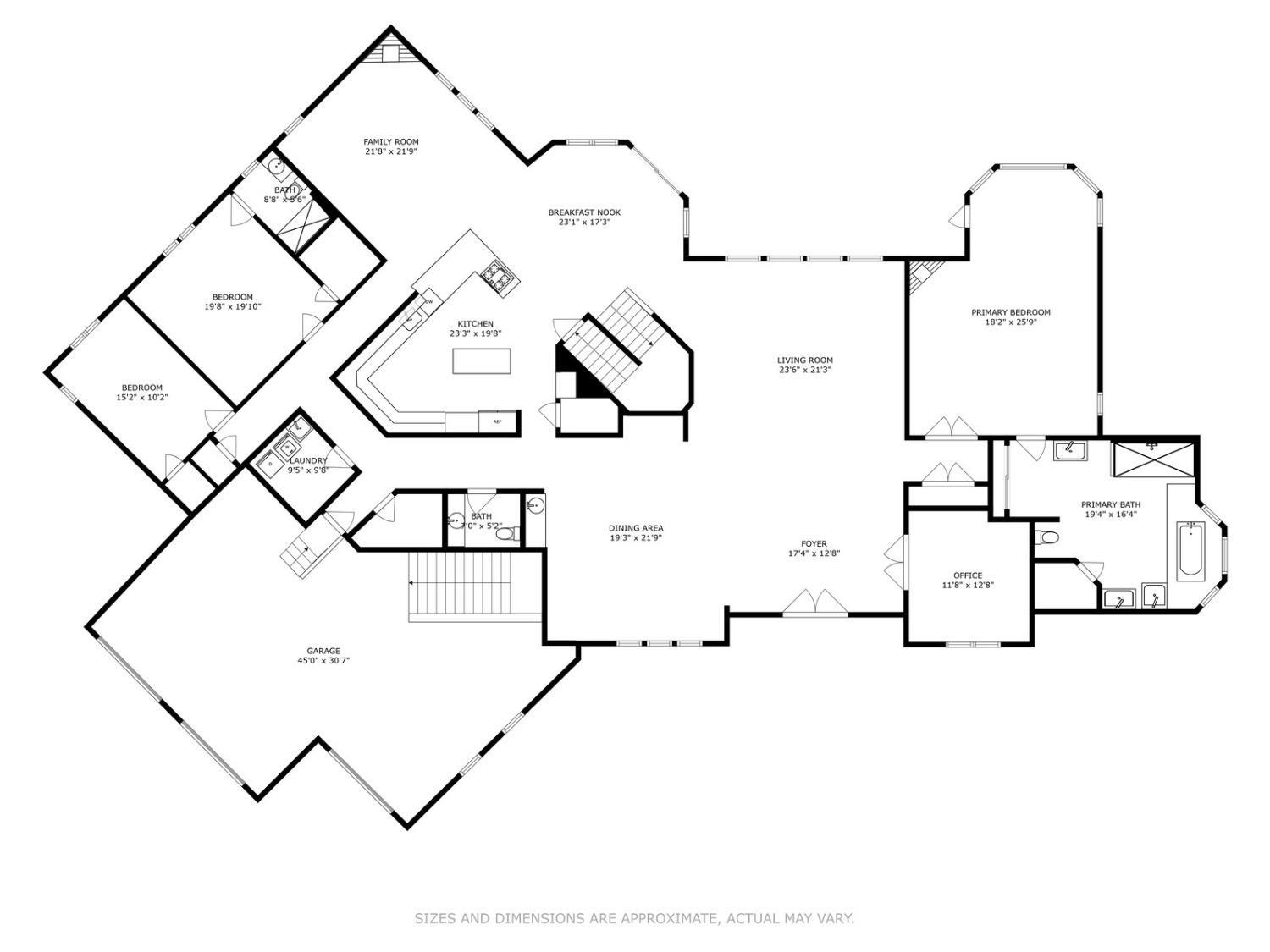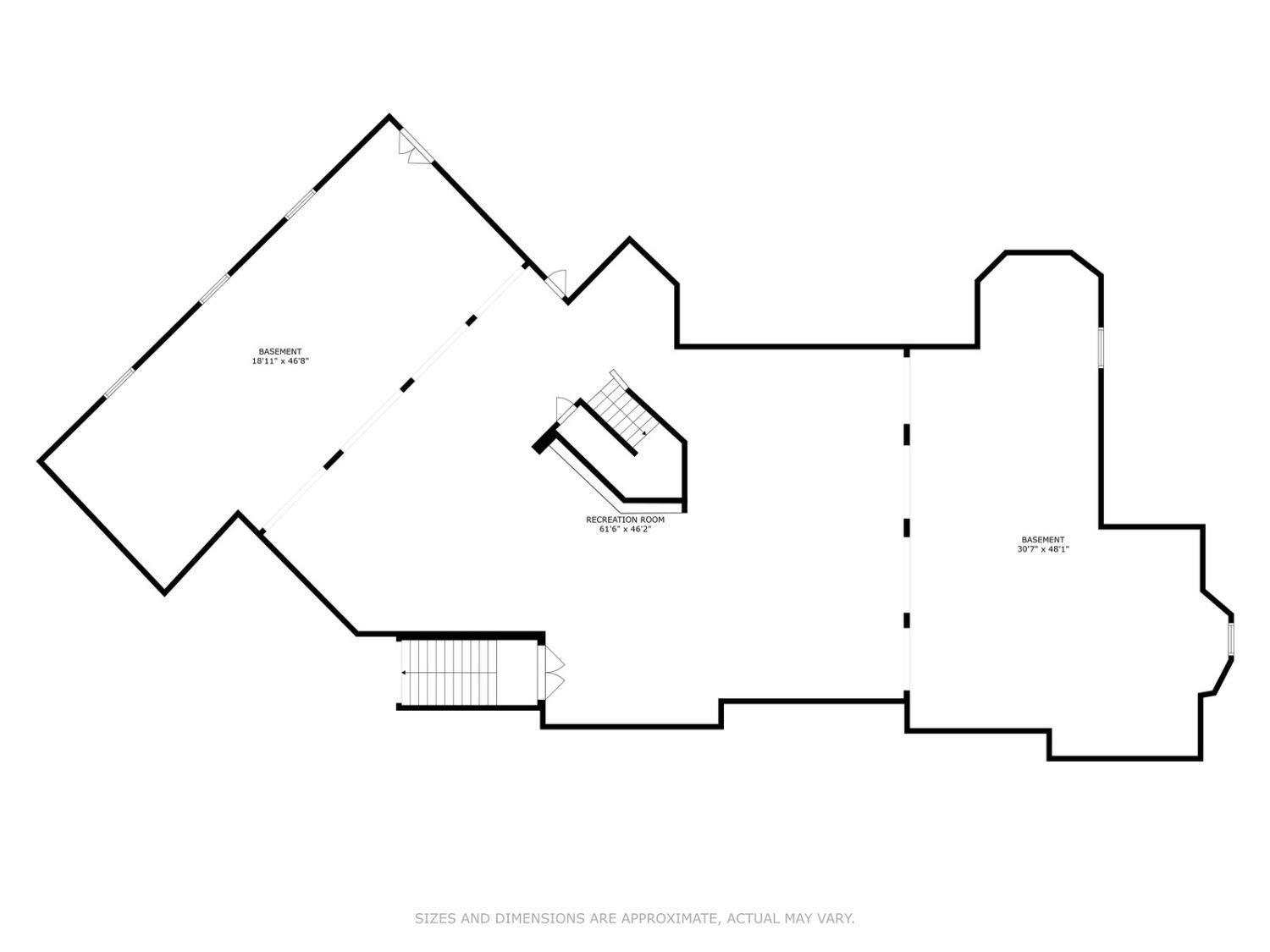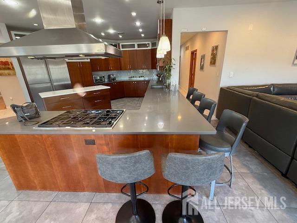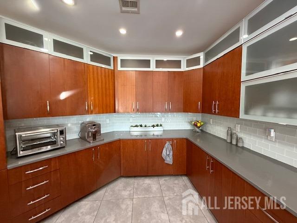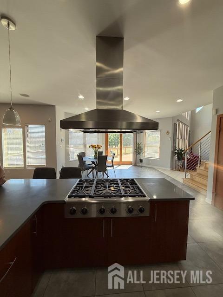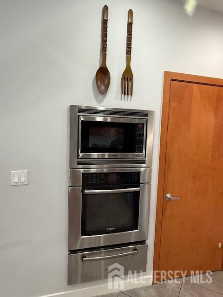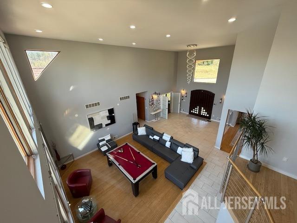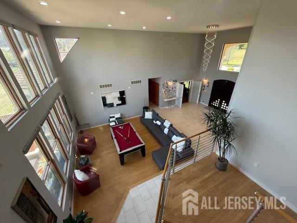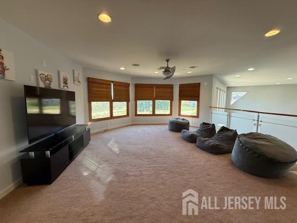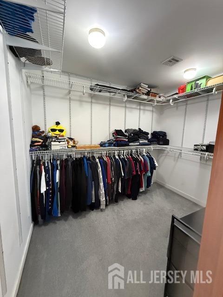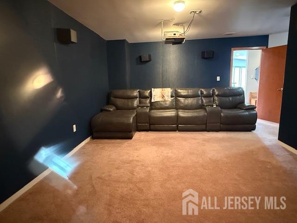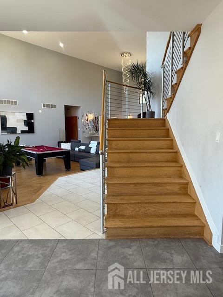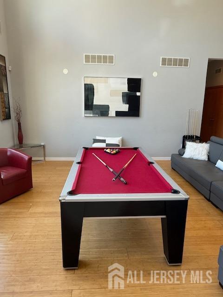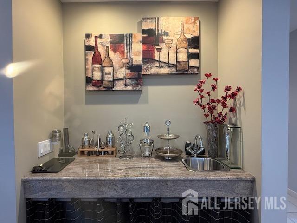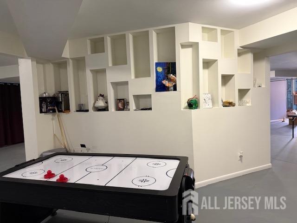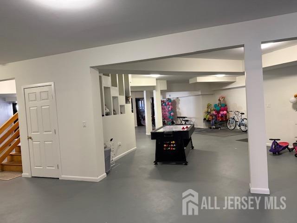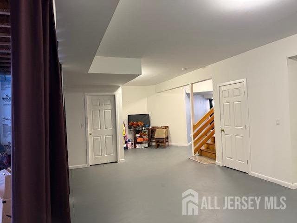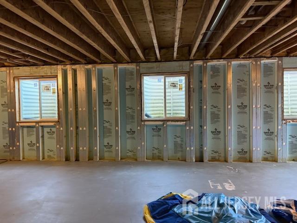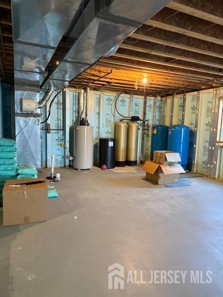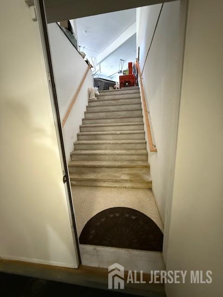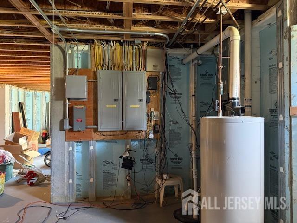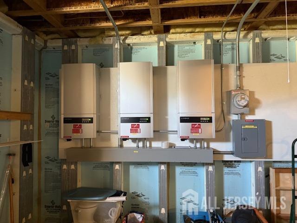5 Holdman Place, Millstone NJ 08535
Millstone, NJ 08535
Sq. Ft.
5,618Beds
6Baths
5.50Year Built
2007Garage
3Pool
No
Welcome to this one-of-a-kind modern/contemporary masterpiece featuring 6 Beds, 5.5 Baths in a home that seamlessly blends luxurious design with everyday functionality, offering every feature you've been dreaming of. Situated on 1.8 private acres, this expansive estate boasts 5,618 sq ft of finished living space plus an additional 2,000 (approx) sq ft walkout basement, semi-finished and ready for customization as guest suites, a game room, or a world-class entertainment zone. Step inside through the grand foyer into a bright, open layout filled with tall glass windows that flood the home with natural light. With 6 spacious bedrooms, w/ 5 bedrooms offering its own private ensuite bath and most with walkin or multiple closets, there's plenty of room for everyone to enjoy their own retreat. The gourmet kitchen is a chef's dream--fully equipped with high-end stainless steel appliances, including a Sub-Zero (like) style refrigerator, commercial-grade vented cooktop range, wall oven, microwave, and even an instant hot water line at the sink. An adjacent family room, formal living room, and elegant dining area with a mini bar and half bath make this home perfect for hosting and entertaining. Step outside to an expansive deck that overlooks the beautifully landscaped yard, creating a serene outdoor escape. Other standout features include heated flooring in various locations of the main floor, a dedicated office, a soundproof theater room with theater seating, large screen, and equipment included, and a loft area on the second level that overlooks the main living areas perfect as a play space, media lounge, or guest retreat. The exterior of the home offers ample parking, including a circular driveway and a 3-car garage with extra space for guests. Environmentally conscious buyers will love the solar panel system, four-zone HVAC, well water, and septic system. Radiant flooring in various areas. Located in a private, peaceful community, this home offers the perfect mix of seclusion and convenience. Just minutes from Freehold Raceway Mall, and close to several scenic parks like Perrineville Lake Park, Wagner Farm Park, and Rocky Brook Park, you'll enjoy a wealth of nearby recreational options. This home must be seen in person to truly appreciate all it has to offer--you simply won't find this combination of space, style, and features in any new construction at this price point. Don't miss this rare opportunity to own a home that checks every box.
Courtesy of RE/MAX FIRST REALTY, INC.
$1,530,000
Apr 21, 2025
$1,499,999
265 days on market
Listing office changed from RE/MAX FIRST REALTY, INC. to .
Listing office changed from to RE/MAX FIRST REALTY, INC..
Listing office changed from RE/MAX FIRST REALTY, INC. to .
Listing office changed from to RE/MAX FIRST REALTY, INC..
Listing office changed from RE/MAX FIRST REALTY, INC. to .
Price reduced to $1,530,000.
Listing office changed from to RE/MAX FIRST REALTY, INC..
Listing office changed from RE/MAX FIRST REALTY, INC. to .
Listing office changed from to RE/MAX FIRST REALTY, INC..
Listing office changed from RE/MAX FIRST REALTY, INC. to .
Listing office changed from to RE/MAX FIRST REALTY, INC..
Listing office changed from RE/MAX FIRST REALTY, INC. to .
Price reduced to $1,530,000.
Listing office changed from to RE/MAX FIRST REALTY, INC..
Listing office changed from RE/MAX FIRST REALTY, INC. to .
Listing office changed from to RE/MAX FIRST REALTY, INC..
Listing office changed from RE/MAX FIRST REALTY, INC. to .
Price reduced to $1,530,000.
Listing office changed from to RE/MAX FIRST REALTY, INC..
Listing office changed from RE/MAX FIRST REALTY, INC. to .
Listing office changed from to RE/MAX FIRST REALTY, INC..
Listing office changed from RE/MAX FIRST REALTY, INC. to .
Listing office changed from to RE/MAX FIRST REALTY, INC..
Listing office changed from RE/MAX FIRST REALTY, INC. to .
Listing office changed from to RE/MAX FIRST REALTY, INC..
Price reduced to $1,530,000.
Listing office changed from RE/MAX FIRST REALTY, INC. to .
Listing office changed from to RE/MAX FIRST REALTY, INC..
Listing office changed from RE/MAX FIRST REALTY, INC. to .
Listing office changed from to RE/MAX FIRST REALTY, INC..
Listing office changed from RE/MAX FIRST REALTY, INC. to .
Listing office changed from to RE/MAX FIRST REALTY, INC..
Listing office changed from RE/MAX FIRST REALTY, INC. to .
Listing office changed from to RE/MAX FIRST REALTY, INC..
Listing office changed from RE/MAX FIRST REALTY, INC. to .
Listing office changed from to RE/MAX FIRST REALTY, INC..
Listing office changed from RE/MAX FIRST REALTY, INC. to .
Listing office changed from to RE/MAX FIRST REALTY, INC..
Listing office changed from RE/MAX FIRST REALTY, INC. to .
Listing office changed from to RE/MAX FIRST REALTY, INC..
Listing office changed from RE/MAX FIRST REALTY, INC. to .
Listing office changed from to RE/MAX FIRST REALTY, INC..
Listing office changed from RE/MAX FIRST REALTY, INC. to .
Listing office changed from to RE/MAX FIRST REALTY, INC..
Listing office changed from RE/MAX FIRST REALTY, INC. to .
Listing office changed from to RE/MAX FIRST REALTY, INC..
Listing office changed from RE/MAX FIRST REALTY, INC. to .
Price reduced to $1,499,999.
Price reduced to $1,499,999.
Listing office changed from RE/MAX FIRST REALTY, INC. to .
Listing office changed from to RE/MAX FIRST REALTY, INC..
Price reduced to $1,499,999.
Listing office changed from RE/MAX FIRST REALTY, INC. to .
Listing office changed from to RE/MAX FIRST REALTY, INC..
Listing office changed from RE/MAX FIRST REALTY, INC. to .
Listing office changed from to RE/MAX FIRST REALTY, INC..
Listing office changed from RE/MAX FIRST REALTY, INC. to .
Listing office changed from to RE/MAX FIRST REALTY, INC..
Price reduced to $1,499,999.
Listing office changed from RE/MAX FIRST REALTY, INC. to .
Listing office changed from to RE/MAX FIRST REALTY, INC..
Price reduced to $1,499,999.
Price reduced to $1,499,999.
Listing office changed from RE/MAX FIRST REALTY, INC. to .
Listing office changed from to RE/MAX FIRST REALTY, INC..
Listing office changed from RE/MAX FIRST REALTY, INC. to .
Listing office changed from to RE/MAX FIRST REALTY, INC..
Listing office changed from RE/MAX FIRST REALTY, INC. to .
Price reduced to $1,499,999.
Listing office changed from to RE/MAX FIRST REALTY, INC..
Listing office changed from RE/MAX FIRST REALTY, INC. to .
Listing office changed from to RE/MAX FIRST REALTY, INC..
Listing office changed from RE/MAX FIRST REALTY, INC. to .
Listing office changed from to RE/MAX FIRST REALTY, INC..
Listing office changed from RE/MAX FIRST REALTY, INC. to .
Listing office changed from to RE/MAX FIRST REALTY, INC..
Listing office changed from RE/MAX FIRST REALTY, INC. to .
Price reduced to $1,499,999.
Price reduced to $1,499,999.
Price reduced to $1,499,999.
Price reduced to $1,499,999.
Price reduced to $1,499,999.
Price reduced to $1,499,999.
Price reduced to $1,499,999.
Price reduced to $1,499,999.
Price reduced to $1,499,999.
Price reduced to $1,499,999.
Price reduced to $1,499,999.
Listing office changed from to RE/MAX FIRST REALTY, INC..
Listing office changed from RE/MAX FIRST REALTY, INC. to .
Property Details
Beds: 6
Baths: 5
Half Baths: 1
Total Number of Rooms: 13
Master Bedroom Features: 1st Floor, Full Bath, Walk-In Closet(s)
Dining Room Features: Formal Dining Room
Kitchen Features: Granite/Corian Countertops, Kitchen Exhaust Fan, Pantry, Separate Dining Area
Appliances: Dishwasher, Dryer, Exhaust Fan, Microwave, Refrigerator, See Remarks, Range, Oven, Washer, Kitchen Exhaust Fan, Gas Water Heater
Has Fireplace: Yes
Number of Fireplaces: 2
Fireplace Features: Gas
Has Heating: Yes
Heating: Forced Air
Cooling: Central Air
Flooring: Carpet, Ceramic Tile, Wood, Radiant
Basement: Partially Finished, Daylight, Recreation Room, Storage Space, Interior Entry, Utility Room
Security Features: Security System
Window Features: Blinds
Interior Details
Property Class: Single Family Residence
Architectural Style: Colonial, Contemporary
Building Sq Ft: 5,618
Year Built: 2007
Stories: 2
Levels: Three Or More, See Remarks
Is New Construction: No
Has Private Pool: No
Has Spa: No
Has View: No
Has Garage: Yes
Has Attached Garage: Yes
Garage Spaces: 3
Has Carport: No
Carport Spaces: 0
Covered Spaces: 3
Has Open Parking: Yes
Parking Features: 3 Cars Deep, Additional Parking, Circular Driveway, Garage, Attached, Garage Door Opener, Driveway
Total Parking Spaces: 0
Exterior Details
Lot Size (Acres): 1.8500
Lot Area: 1.8500
Lot Dimensions: 0.00 x 0.00
Lot Size (Square Feet): 80,586
Exterior Features: Deck, Yard
Roof: Asphalt
Patio and Porch Features: Deck
On Waterfront: No
Property Attached: No
Utilities / Green Energy Details
Gas: Natural Gas
Sewer: Septic Tank
Water Source: Private, Well
# of Electric Meters: 0
# of Gas Meters: 0
# of Water Meters: 0
HOA and Financial Details
Annual Taxes: $20,937.00
Has Association: No
Association Fee: $0.00
Association Fee 2: $0.00
Association Fee 2 Frequency: Monthly
More Listings from Fox & Foxx Realty
- SqFt.0
- Beds6
- Baths6+1½
- Garage3
- PoolNo
- SqFt.0
- Beds6
- Baths6+1½
- Garage3
- PoolNo
- SqFt.2,900
- Beds4
- Baths4+1½
- Garage2
- PoolNo
- SqFt.0
- Beds4
- Baths4+1½
- Garage2
- PoolNo

 Back to search
Back to search