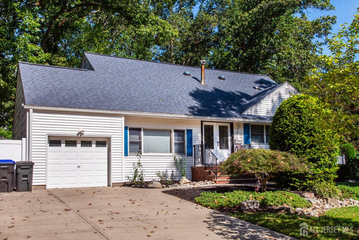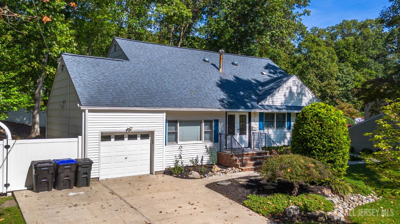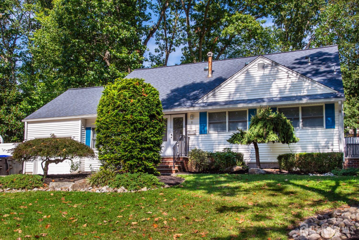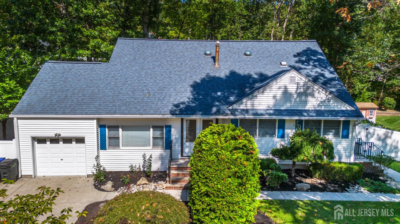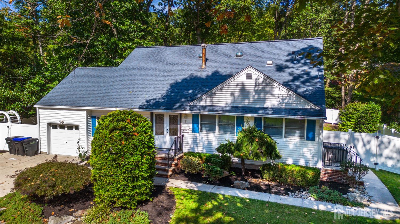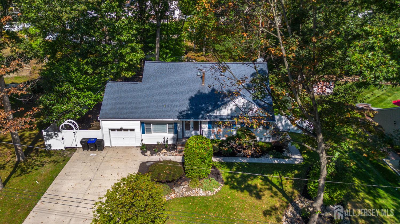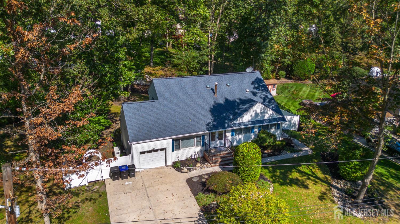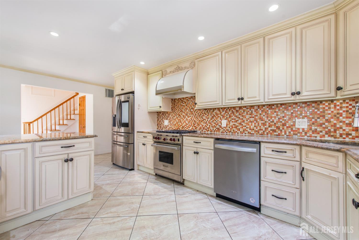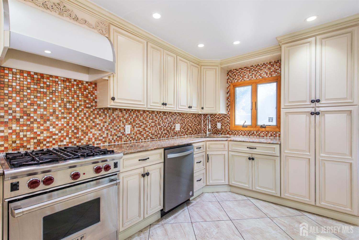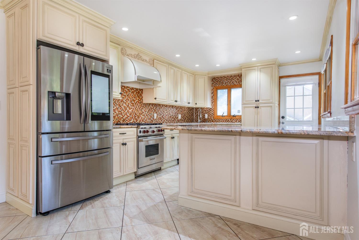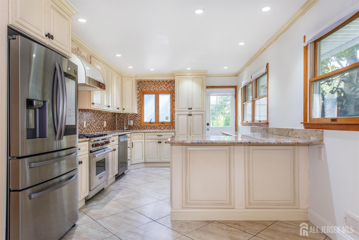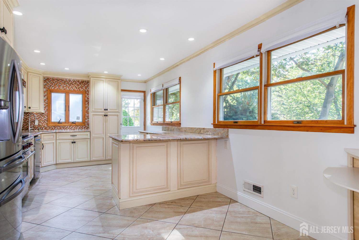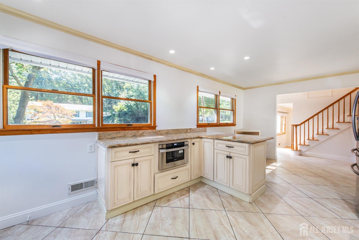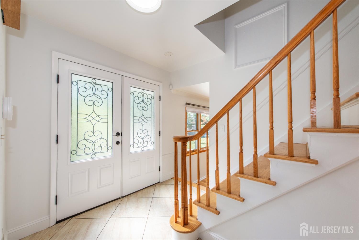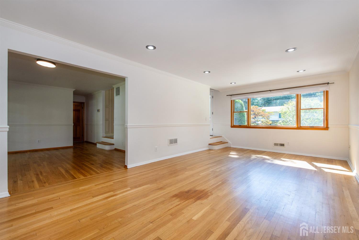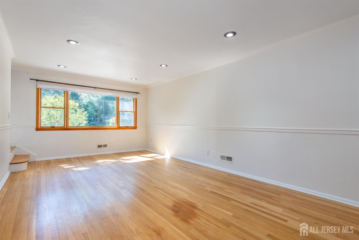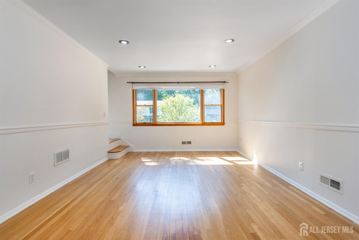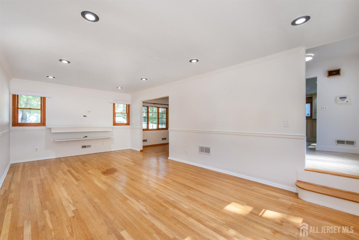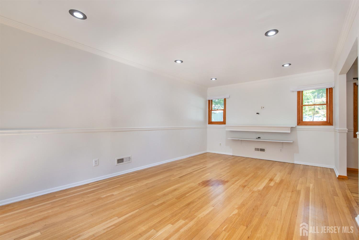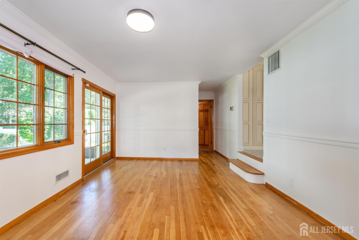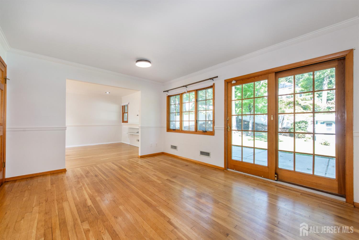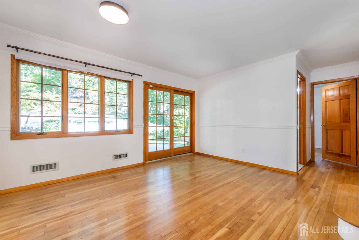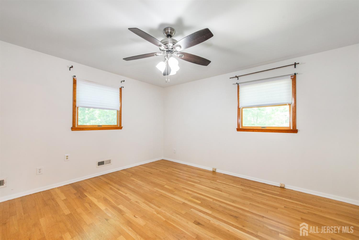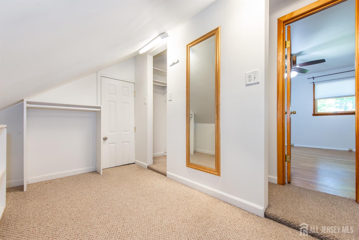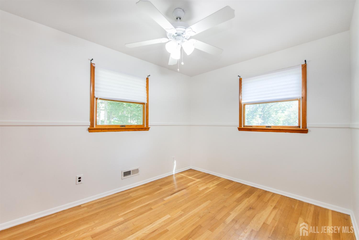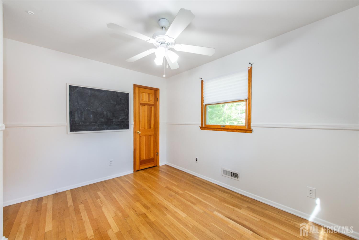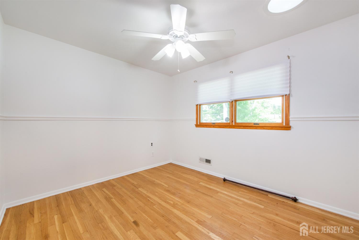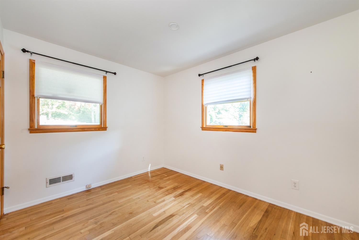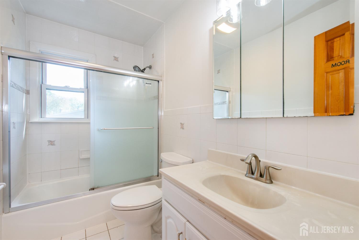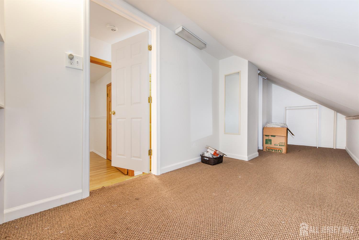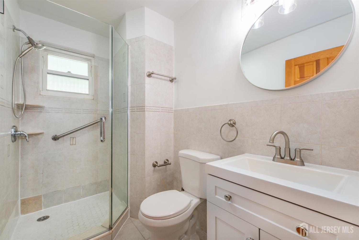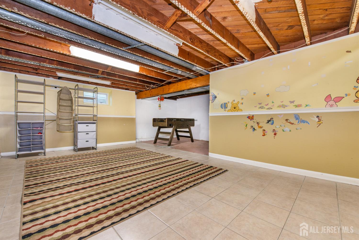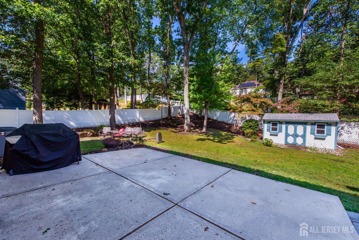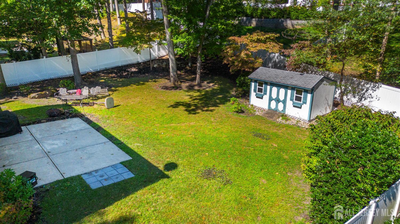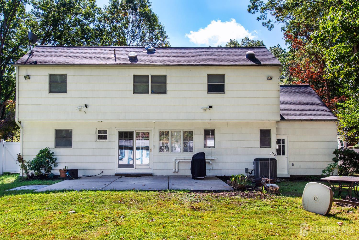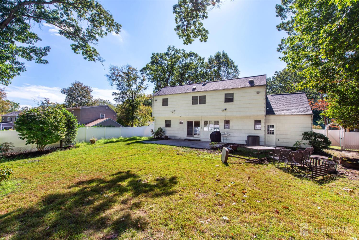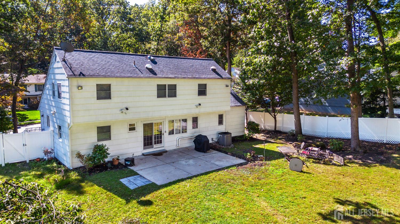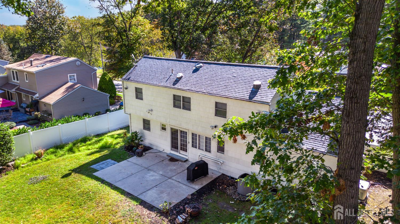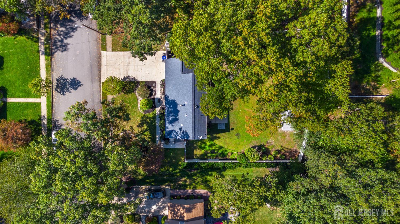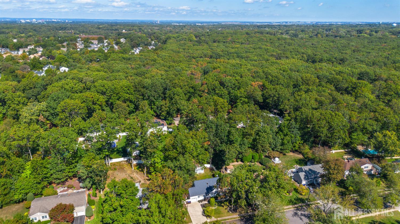5 Sandalwood Drive, East Brunswick NJ 08816
East Brunswick, NJ 08816
Beds
4Baths
2.00Year Built
1961Garage
1Pool
No
Welcome home to 5 Sandalwood Drive, where light, space, and flow live naturally together.
 Perfectly placed in the peaceful Oak Crest Estates of East Brunswick, this well-kept 4 bedroom, 2 bath residence rests on a level lot framed by mature trees and timeless landscaping. A setting that immediately feels grounded and calm. Inside, natural sunlight fills every room through wide windows, drawing warmth across the generous sized rooms. The eat-in kitchen, finished with granite counters, recessed lighting, and a breakfast bar, opens naturally to the dining area, where sliding glass doors invite you toward the patio and the spacious backyard. Upstairs, discover 3 bedrooms, full bathroom, a bonus recreation room, large closets in the main bedroom, and thoughtful features such as added storage and solar tubes that brighten the hallway. As per the owner, additions and finished areas bring the total living space to approximately 2,100 square feet. Outside an in-ground sprinkler system, and a whole-house Generac 18kW generator for peace of mind. A one car garage, and a wide driveway make daily living effortless. Step into the expansive, park-like yard, fully fenced for privacy and framed by mature landscaping. Plenty of room to play, garden, or simply breathe in the open air. Perfect for quiet mornings or gatherings that carry into the evening. Set within a tree-lined community close to shopping, parks, and major routes, this home offers more than convenience, it offers a feeling of ease, arrival, and finally being home.
Courtesy of RE/MAX FIRST REALTY II
$700,000
Sep 28, 2025
$675,000
108 days on market
Price reduced to $675,000.
Listing office changed from to RE/MAX FIRST REALTY II.
Price reduced to $675,000.
Listing office changed from RE/MAX FIRST REALTY II to .
Price reduced to $675,000.
Price reduced to $675,000.
Price reduced to $675,000.
Price reduced to $675,000.
Price reduced to $675,000.
Listing office changed from to RE/MAX FIRST REALTY II.
Listing office changed from RE/MAX FIRST REALTY II to .
Listing office changed from to RE/MAX FIRST REALTY II.
Listing office changed from RE/MAX FIRST REALTY II to .
Listing office changed from to RE/MAX FIRST REALTY II.
Listing office changed from RE/MAX FIRST REALTY II to .
Listing office changed from to RE/MAX FIRST REALTY II.
Listing office changed from RE/MAX FIRST REALTY II to .
Listing office changed from to RE/MAX FIRST REALTY II.
Listing office changed from RE/MAX FIRST REALTY II to .
Listing office changed from to RE/MAX FIRST REALTY II.
Listing office changed from RE/MAX FIRST REALTY II to .
Listing office changed from to RE/MAX FIRST REALTY II.
Listing office changed from RE/MAX FIRST REALTY II to .
Listing office changed from to RE/MAX FIRST REALTY II.
Listing office changed from RE/MAX FIRST REALTY II to .
Listing office changed from to RE/MAX FIRST REALTY II.
Listing office changed from RE/MAX FIRST REALTY II to .
Listing office changed from to RE/MAX FIRST REALTY II.
Listing office changed from RE/MAX FIRST REALTY II to .
Listing office changed from to RE/MAX FIRST REALTY II.
Listing office changed from RE/MAX FIRST REALTY II to .
Listing office changed from to RE/MAX FIRST REALTY II.
Listing office changed from RE/MAX FIRST REALTY II to .
Listing office changed from to RE/MAX FIRST REALTY II.
Listing office changed from RE/MAX FIRST REALTY II to .
Listing office changed from to RE/MAX FIRST REALTY II.
Listing office changed from RE/MAX FIRST REALTY II to .
Listing office changed from to RE/MAX FIRST REALTY II.
Listing office changed from RE/MAX FIRST REALTY II to .
Listing office changed from to RE/MAX FIRST REALTY II.
Listing office changed from RE/MAX FIRST REALTY II to .
Listing office changed from to RE/MAX FIRST REALTY II.
Listing office changed from RE/MAX FIRST REALTY II to .
Listing office changed from to RE/MAX FIRST REALTY II.
Listing office changed from RE/MAX FIRST REALTY II to .
Listing office changed from to RE/MAX FIRST REALTY II.
Listing office changed from RE/MAX FIRST REALTY II to .
Listing office changed from to RE/MAX FIRST REALTY II.
Listing office changed from RE/MAX FIRST REALTY II to .
Listing office changed from to RE/MAX FIRST REALTY II.
Listing office changed from RE/MAX FIRST REALTY II to .
Listing office changed from to RE/MAX FIRST REALTY II.
Price reduced to $675,000.
Listing office changed from RE/MAX FIRST REALTY II to .
Listing office changed from to RE/MAX FIRST REALTY II.
Listing office changed from RE/MAX FIRST REALTY II to .
Listing office changed from to RE/MAX FIRST REALTY II.
Listing office changed from RE/MAX FIRST REALTY II to .
Listing office changed from to RE/MAX FIRST REALTY II.
Listing office changed from RE/MAX FIRST REALTY II to .
Price reduced to $675,000.
Listing office changed from to RE/MAX FIRST REALTY II.
Price reduced to $675,000.
Listing office changed from RE/MAX FIRST REALTY II to .
Listing office changed from to RE/MAX FIRST REALTY II.
Listing office changed from RE/MAX FIRST REALTY II to .
Listing office changed from to RE/MAX FIRST REALTY II.
Listing office changed from RE/MAX FIRST REALTY II to .
Listing office changed from to RE/MAX FIRST REALTY II.
Price reduced to $675,000.
Price reduced to $675,000.
Price reduced to $675,000.
Listing office changed from RE/MAX FIRST REALTY II to .
Listing office changed from to RE/MAX FIRST REALTY II.
Listing office changed from RE/MAX FIRST REALTY II to .
Listing office changed from to RE/MAX FIRST REALTY II.
Price reduced to $675,000.
Listing office changed from RE/MAX FIRST REALTY II to .
Listing office changed from to RE/MAX FIRST REALTY II.
Listing office changed from RE/MAX FIRST REALTY II to .
Price reduced to $675,000.
Price reduced to $675,000.
Property Details
Beds: 4
Baths: 2
Half Baths: 0
Total Number of Rooms: 8
Master Bedroom Features: Walk-In Closet(s)
Dining Room Features: Dining L
Kitchen Features: Granite/Corian Countertops, Breakfast Bar, Eat-in Kitchen, Separate Dining Area
Appliances: Dishwasher, Disposal, Dryer, Gas Range/Oven, Microwave, Refrigerator, Washer, Gas Water Heater
Has Fireplace: No
Number of Fireplaces: 0
Has Heating: Yes
Heating: Forced Air
Cooling: Central Air, Ceiling Fan(s)
Flooring: Ceramic Tile, Wood
Basement: Partially Finished, Recreation Room, Storage Space, Utility Room
Window Features: Skylight(s)
Interior Details
Property Class: Single Family Residence
Structure Type: Custom Home
Architectural Style: Custom Home, Split Level
Building Sq Ft: 0
Year Built: 1961
Stories: 2
Levels: Two, Multi/Split
Is New Construction: No
Has Private Pool: No
Has Spa: No
Has View: No
Has Garage: Yes
Has Attached Garage: Yes
Garage Spaces: 1
Has Carport: No
Carport Spaces: 0
Covered Spaces: 1
Has Open Parking: Yes
Other Structures: Shed(s)
Parking Features: 2 Car Width, Garage, Attached, Driveway, Paved
Total Parking Spaces: 0
Exterior Details
Lot Size (Acres): 0.3444
Lot Area: 0.3444
Lot Dimensions: 150.00 x 100.00
Lot Size (Square Feet): 15,002
Exterior Features: Lawn Sprinklers, Patio, Fencing/Wall, Storage Shed, Yard
Fencing: Fencing/Wall
Roof: Asphalt
Patio and Porch Features: Patio
On Waterfront: No
Property Attached: No
Utilities / Green Energy Details
Gas: Natural Gas
Sewer: Public Sewer
Water Source: Public
# of Electric Meters: 0
# of Gas Meters: 0
# of Water Meters: 0
HOA and Financial Details
Annual Taxes: $12,303.00
Has Association: No
Association Fee: $0.00
Association Fee 2: $0.00
Association Fee 2 Frequency: Monthly
Similar Listings
- SqFt.0
- Beds4
- Baths2+1½
- Garage2
- PoolNo
- SqFt.0
- Beds4
- Baths2+1½
- Garage2
- PoolNo
- SqFt.0
- Beds4
- Baths2+1½
- Garage2
- PoolNo
- SqFt.0
- Beds4
- Baths2+1½
- Garage2
- PoolNo

 Back to search
Back to search