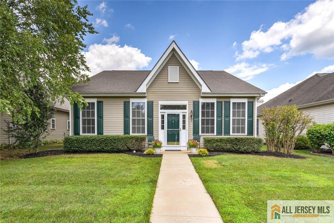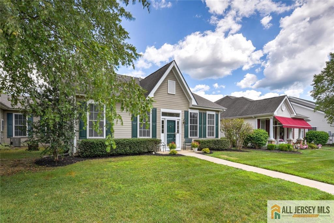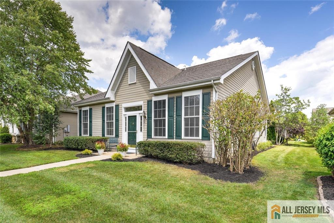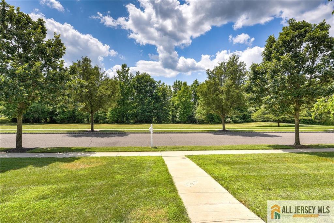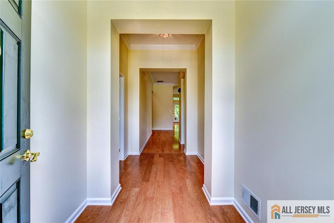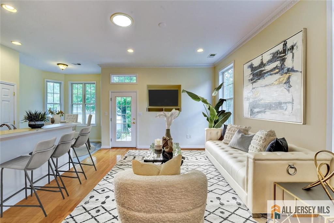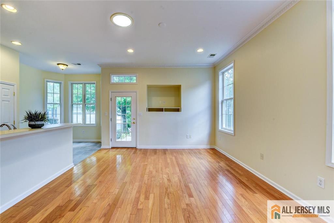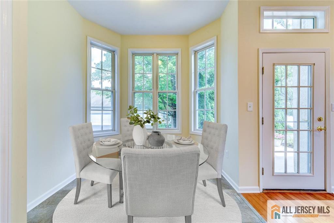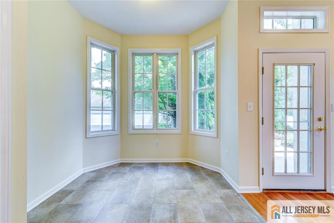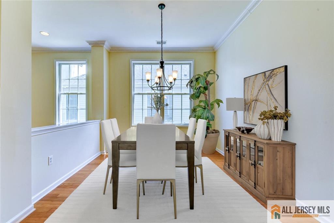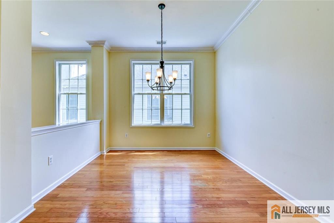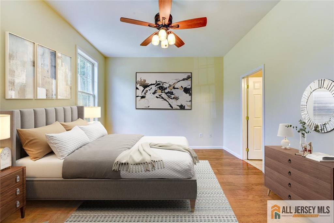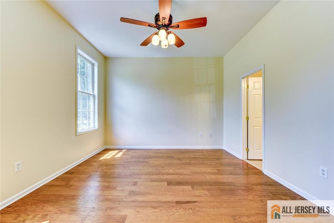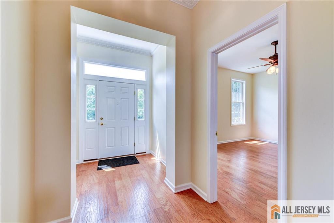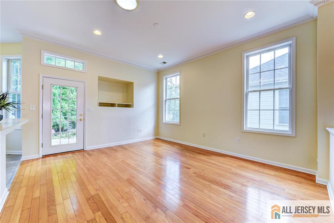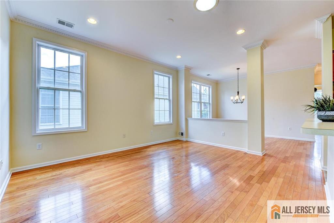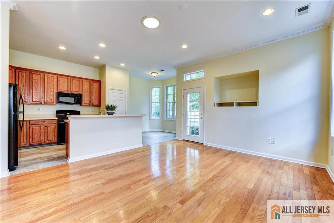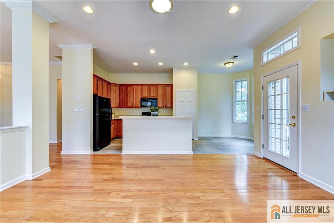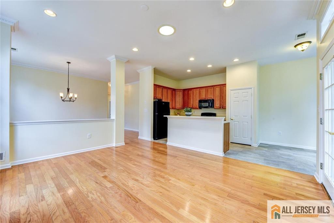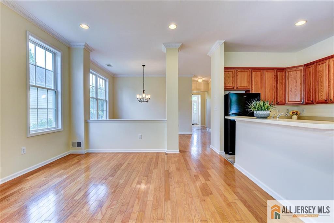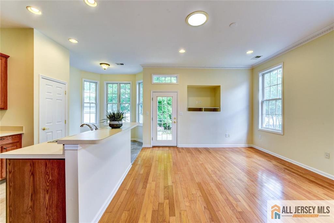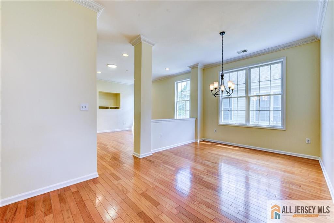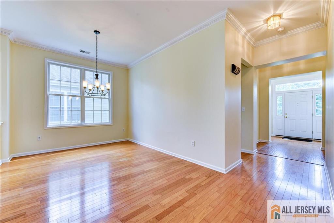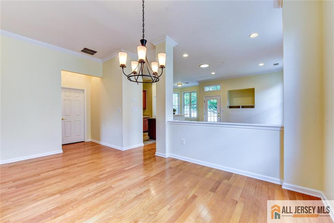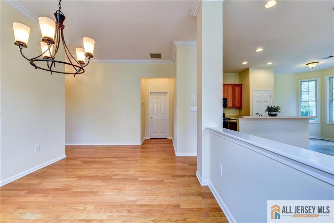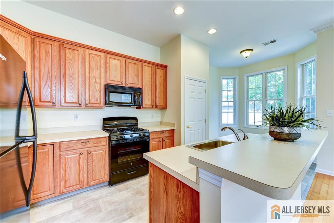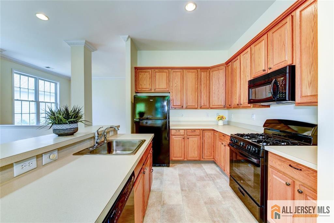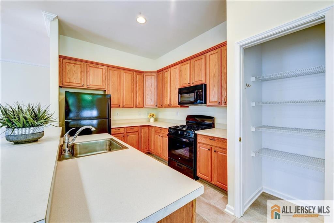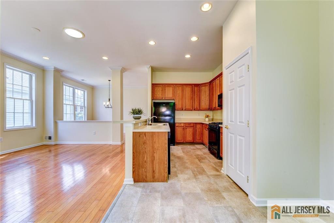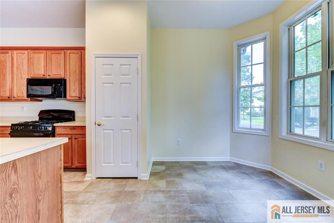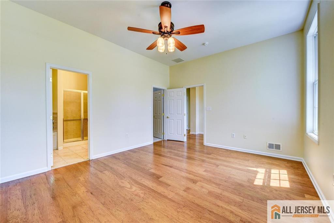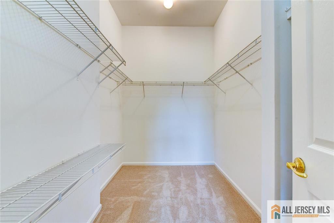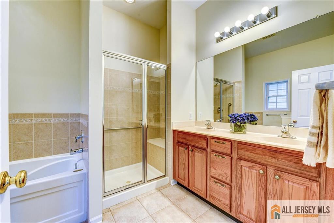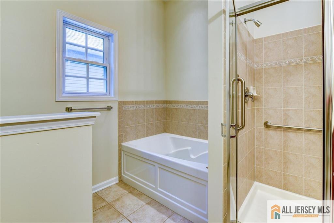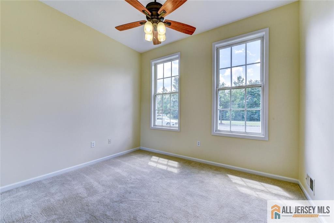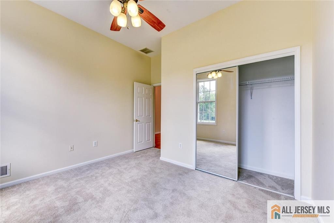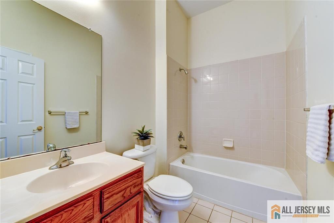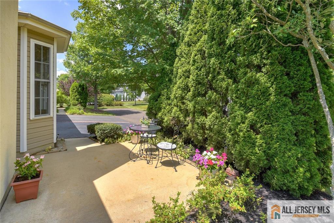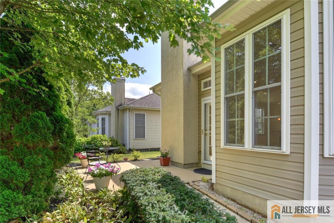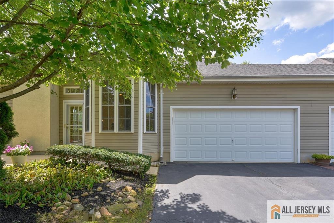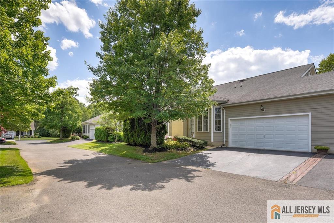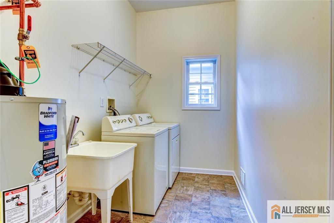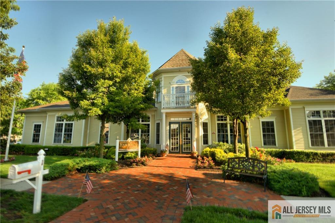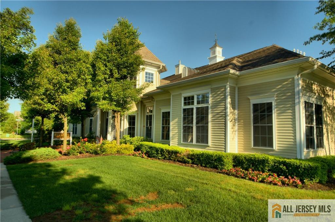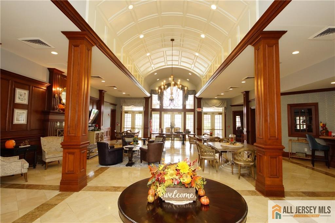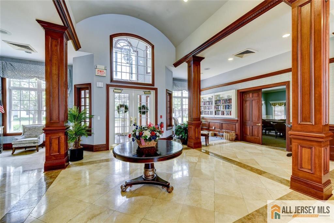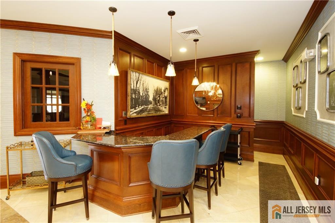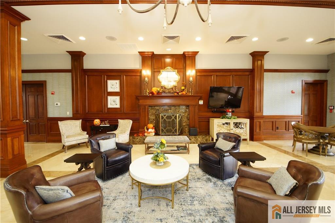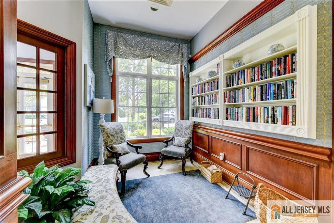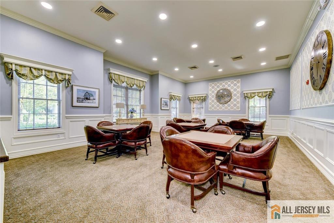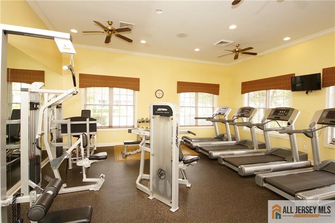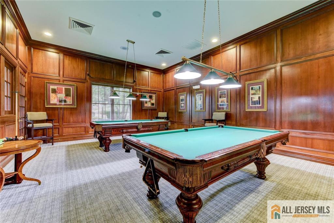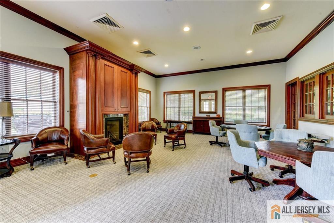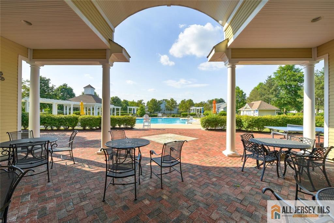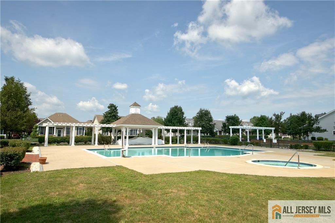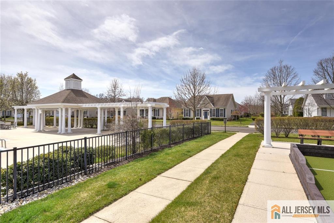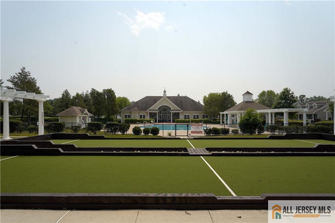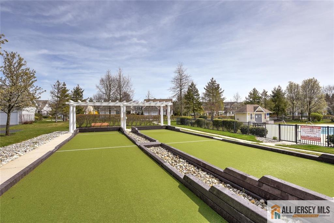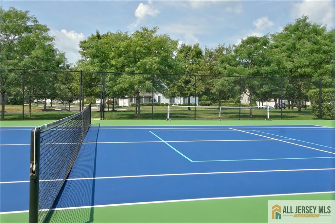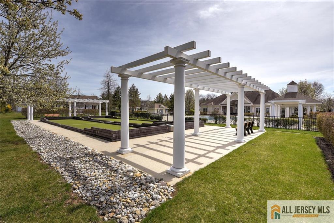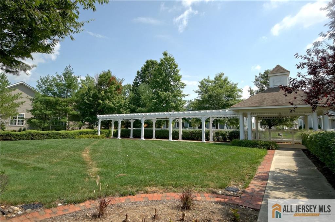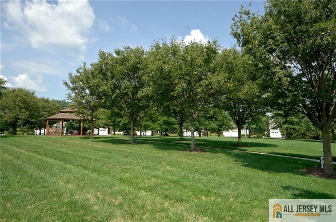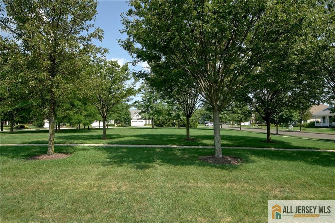5 Trowbridge Lane, Cranbury NJ 08512
Cranbury, NJ 08512
Sq. Ft.
1,458Beds
2Baths
2.00Year Built
2004Garage
2Pool
No
Welcome to this delightful Drake model home, ideally situated in the serene and highly sought-after Four Seasons at Historic Cranburyan active adult community designed for relaxed, maintenance-free living. This beautiful 2 bedroom and 2 bathroom home enjoys a premium location within the community, surrounded by open space and peaceful charm. Step inside to find over 9-foot ceilings throughout, enhancing the light, open feel of the thoughtfully designed floor plan. The open-concept living and dining areas are perfect for entertaining or quiet evenings at home, featuring elegant crown molding, tubular skylight, and gleaming hardwood floors. The eat-in kitchen includes ample cabinet and counter space, pantry, breakfast bar, and a breakfast nook with bay window that fills the space with natural light. Recent updates include fresh paint throughout, new carpet in the second bedroom and closets, new stove, new refrigerator, new hot water heater, new tiled kitchen floor, and two new storm doors. The spacious primary bedroom includes a walk-in closet and bathroom complete with soaking tub, separate shower, and dual sinks. Enjoy your morning coffee or unwind in the evening on the cozy private patio. A two-car garage with automatic opener adds convenience. Residents of Four Seasons enjoy a wealth of resort-style amenities, including a clubhouse, outdoor pool, fitness center, tennis/pickleball court, and social activities. The location offers easy access to major highways and public transportation, as well as scenic Brainerd Lake, parks, historic downtown Cranbury, and a variety of local restaurants and shops. Don't miss your opportunity to own this wonderful home. Schedule your private showing today and experience the lifestyle that Four Seasons at Historic Cranbury has to offer.
Courtesy of RE/MAX PREFERRED PROFESSIONALS
$539,900
Jul 25, 2025
$509,900
169 days on market
Listing office changed from RE/MAX PREFERRED PROFESSIONALS to .
Listing office changed from to RE/MAX PREFERRED PROFESSIONALS.
Listing office changed from RE/MAX PREFERRED PROFESSIONALS to .
Price reduced to $529,900.
Listing office changed from to RE/MAX PREFERRED PROFESSIONALS.
Price reduced to $529,900.
Listing office changed from RE/MAX PREFERRED PROFESSIONALS to .
Listing office changed from to RE/MAX PREFERRED PROFESSIONALS.
Price reduced to $529,900.
Price reduced to $529,900.
Price reduced to $529,900.
Listing office changed from RE/MAX PREFERRED PROFESSIONALS to .
Listing office changed from to RE/MAX PREFERRED PROFESSIONALS.
Price reduced to $529,900.
Listing office changed from RE/MAX PREFERRED PROFESSIONALS to .
Listing office changed from to RE/MAX PREFERRED PROFESSIONALS.
Listing office changed from RE/MAX PREFERRED PROFESSIONALS to .
Listing office changed from to RE/MAX PREFERRED PROFESSIONALS.
Listing office changed from RE/MAX PREFERRED PROFESSIONALS to .
Listing office changed from to RE/MAX PREFERRED PROFESSIONALS.
Listing office changed from RE/MAX PREFERRED PROFESSIONALS to .
Listing office changed from to RE/MAX PREFERRED PROFESSIONALS.
Listing office changed from RE/MAX PREFERRED PROFESSIONALS to .
Listing office changed from to RE/MAX PREFERRED PROFESSIONALS.
Listing office changed from RE/MAX PREFERRED PROFESSIONALS to .
Listing office changed from to RE/MAX PREFERRED PROFESSIONALS.
Listing office changed from RE/MAX PREFERRED PROFESSIONALS to .
Listing office changed from to RE/MAX PREFERRED PROFESSIONALS.
Listing office changed from RE/MAX PREFERRED PROFESSIONALS to .
Listing office changed from to RE/MAX PREFERRED PROFESSIONALS.
Listing office changed from RE/MAX PREFERRED PROFESSIONALS to .
Listing office changed from to RE/MAX PREFERRED PROFESSIONALS.
Price reduced to $529,900.
Listing office changed from RE/MAX PREFERRED PROFESSIONALS to .
Listing office changed from to RE/MAX PREFERRED PROFESSIONALS.
Listing office changed from RE/MAX PREFERRED PROFESSIONALS to .
Listing office changed from to RE/MAX PREFERRED PROFESSIONALS.
Listing office changed from RE/MAX PREFERRED PROFESSIONALS to .
Listing office changed from to RE/MAX PREFERRED PROFESSIONALS.
Listing office changed from RE/MAX PREFERRED PROFESSIONALS to .
Listing office changed from to RE/MAX PREFERRED PROFESSIONALS.
Listing office changed from RE/MAX PREFERRED PROFESSIONALS to .
Price reduced to $519,900.
Price reduced to $509,900.
Listing office changed from to RE/MAX PREFERRED PROFESSIONALS.
Price reduced to $509,900.
Listing office changed from RE/MAX PREFERRED PROFESSIONALS to .
Listing office changed from to RE/MAX PREFERRED PROFESSIONALS.
Price reduced to $509,900.
Listing office changed from RE/MAX PREFERRED PROFESSIONALS to .
Price reduced to $509,900.
Listing office changed from to RE/MAX PREFERRED PROFESSIONALS.
Price reduced to $509,900.
Listing office changed from RE/MAX PREFERRED PROFESSIONALS to .
Price reduced to $509,900.
Price reduced to $509,900.
Price reduced to $509,900.
Listing office changed from to RE/MAX PREFERRED PROFESSIONALS.
Listing office changed from RE/MAX PREFERRED PROFESSIONALS to .
Listing office changed from to RE/MAX PREFERRED PROFESSIONALS.
Listing office changed from RE/MAX PREFERRED PROFESSIONALS to .
Price reduced to $509,900.
Listing office changed from to RE/MAX PREFERRED PROFESSIONALS.
Price reduced to $509,900.
Price reduced to $509,900.
Listing office changed from RE/MAX PREFERRED PROFESSIONALS to .
Listing office changed from to RE/MAX PREFERRED PROFESSIONALS.
Price reduced to $509,900.
Listing office changed from RE/MAX PREFERRED PROFESSIONALS to .
Listing office changed from to RE/MAX PREFERRED PROFESSIONALS.
Price reduced to $509,900.
Listing office changed from RE/MAX PREFERRED PROFESSIONALS to .
Listing office changed from to RE/MAX PREFERRED PROFESSIONALS.
Listing office changed from RE/MAX PREFERRED PROFESSIONALS to .
Listing office changed from to RE/MAX PREFERRED PROFESSIONALS.
Listing office changed from RE/MAX PREFERRED PROFESSIONALS to .
Listing office changed from to RE/MAX PREFERRED PROFESSIONALS.
Listing office changed from RE/MAX PREFERRED PROFESSIONALS to .
Listing office changed from to RE/MAX PREFERRED PROFESSIONALS.
Price reduced to $509,900.
Listing office changed from RE/MAX PREFERRED PROFESSIONALS to .
Listing office changed from to RE/MAX PREFERRED PROFESSIONALS.
Listing office changed from RE/MAX PREFERRED PROFESSIONALS to .
Listing office changed from to RE/MAX PREFERRED PROFESSIONALS.
Listing office changed from RE/MAX PREFERRED PROFESSIONALS to .
Listing office changed from to RE/MAX PREFERRED PROFESSIONALS.
Listing office changed from RE/MAX PREFERRED PROFESSIONALS to .
Price reduced to $509,900.
Listing office changed from to RE/MAX PREFERRED PROFESSIONALS.
Listing office changed from RE/MAX PREFERRED PROFESSIONALS to .
Listing office changed from to RE/MAX PREFERRED PROFESSIONALS.
Price reduced to $509,900.
Listing office changed from RE/MAX PREFERRED PROFESSIONALS to .
Listing office changed from to RE/MAX PREFERRED PROFESSIONALS.
Listing office changed from RE/MAX PREFERRED PROFESSIONALS to .
Listing office changed from to RE/MAX PREFERRED PROFESSIONALS.
Listing office changed from RE/MAX PREFERRED PROFESSIONALS to .
Listing office changed from to RE/MAX PREFERRED PROFESSIONALS.
Listing office changed from RE/MAX PREFERRED PROFESSIONALS to .
Listing office changed from to RE/MAX PREFERRED PROFESSIONALS.
Price reduced to $509,900.
Price reduced to $509,900.
Price reduced to $509,900.
Price reduced to $509,900.
Price reduced to $509,900.
Price reduced to $509,900.
Price reduced to $509,900.
Property Details
Beds: 2
Baths: 2
Half Baths: 0
Total Number of Rooms: 6
Master Bedroom Features: 1st Floor, Full Bath, Two Sinks, Walk-In Closet(s)
Dining Room Features: Formal Dining Room
Kitchen Features: Breakfast Bar, Eat-in Kitchen, Pantry, Separate Dining Area
Appliances: Self Cleaning Oven, Dishwasher, Dryer, Gas Range/Oven, Microwave, Refrigerator, See Remarks, Washer, Gas Water Heater
Has Fireplace: No
Number of Fireplaces: 0
Has Heating: Yes
Heating: Forced Air
Cooling: Central Air, Ceiling Fan(s)
Flooring: Carpet, Ceramic Tile, Vinyl-Linoleum, Wood
Window Features: Screen/Storm Window
Interior Details
Property Class: Single Family Residence
Architectural Style: Ranch
Building Sq Ft: 1,458
Year Built: 2004
Stories: 1
Levels: One
Is New Construction: No
Has Private Pool: No
Pool Features: Outdoor Pool
Has Spa: No
Has View: No
Has Garage: Yes
Has Attached Garage: Yes
Garage Spaces: 2
Has Carport: No
Carport Spaces: 0
Covered Spaces: 2
Has Open Parking: Yes
Other Available Parking: Oversized Vehicles Restricted
Parking Features: 2 Car Width, Asphalt, Attached, Garage Door Opener, Driveway, Hard Surface, On Street, Paved
Total Parking Spaces: 0
Exterior Details
Lot Size (Acres): 0.1194
Lot Area: 0.1194
Lot Size (Square Feet): 5,201
Exterior Features: Curbs, Lawn Sprinklers, Patio, Screen/Storm Window
Roof: Asphalt
Patio and Porch Features: Patio
On Waterfront: No
Property Attached: No
Utilities / Green Energy Details
Gas: Natural Gas
Sewer: Public Sewer
Water Source: Public
# of Electric Meters: 0
# of Gas Meters: 0
# of Water Meters: 0
Community and Neighborhood Details
HOA and Financial Details
Annual Taxes: $5,300.00
Has Association: No
Association Fee: $0.00
Association Fee 2: $0.00
Association Fee 2 Frequency: Monthly
Association Fee Includes: Common Area Maintenance, Maintenance Grounds, Management Fee, Snow Removal, Trash
Similar Listings
- SqFt.1,458
- Beds2
- Baths2
- Garage2
- PoolNo
- SqFt.1,458
- Beds2
- Baths2
- Garage2
- PoolNo

 Back to search
Back to search