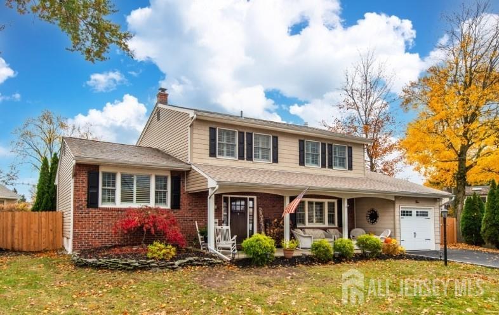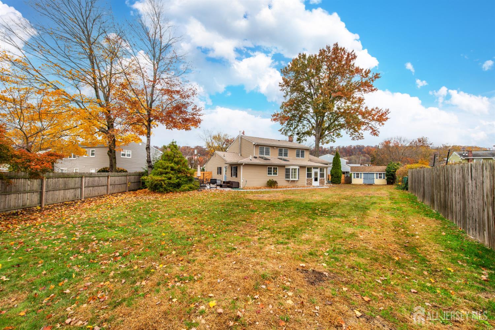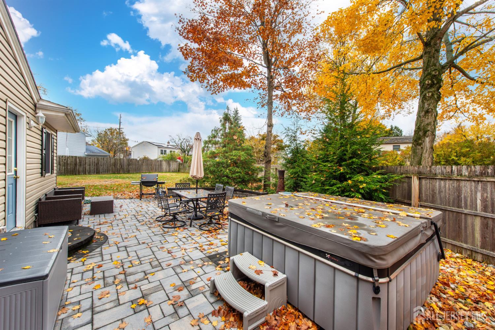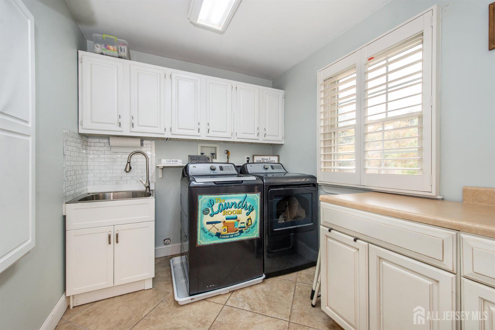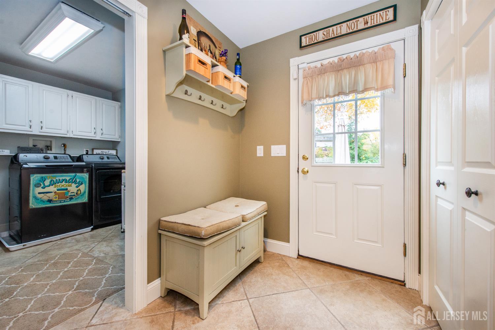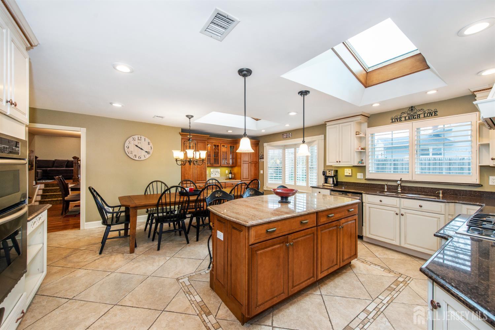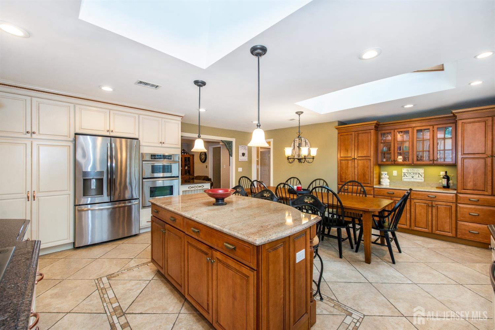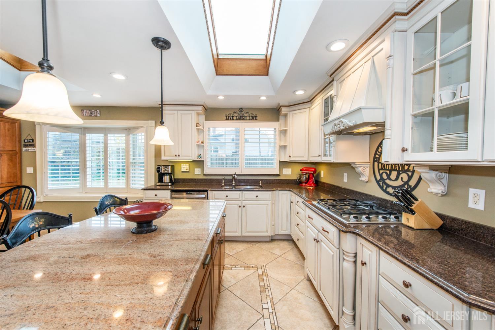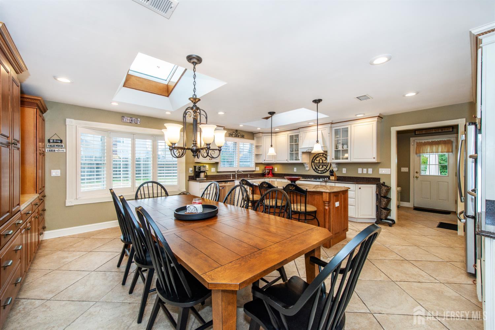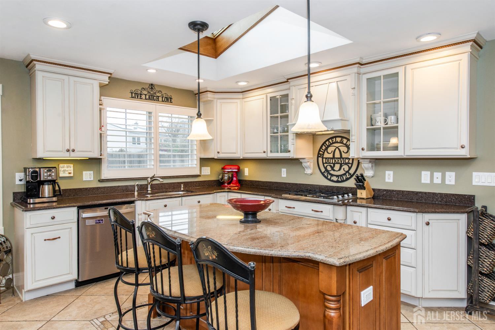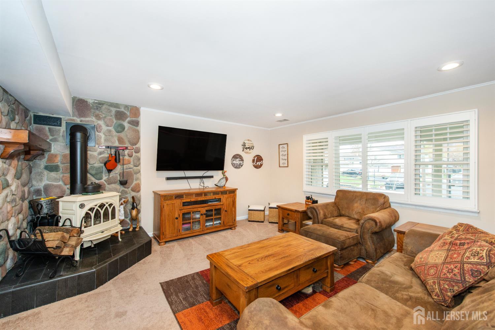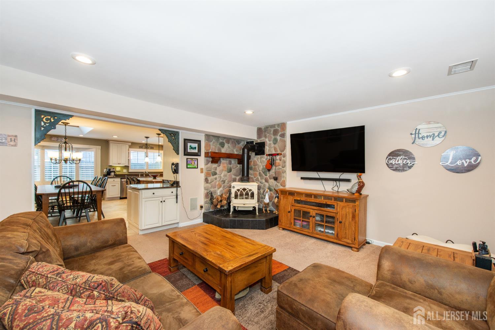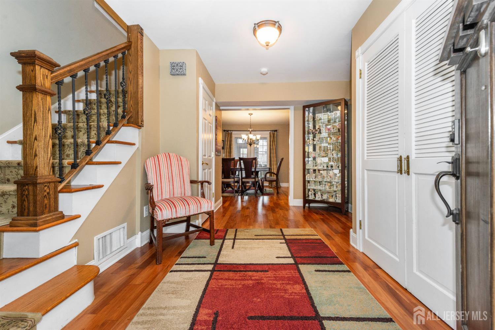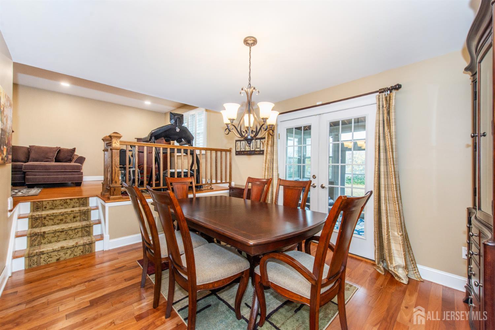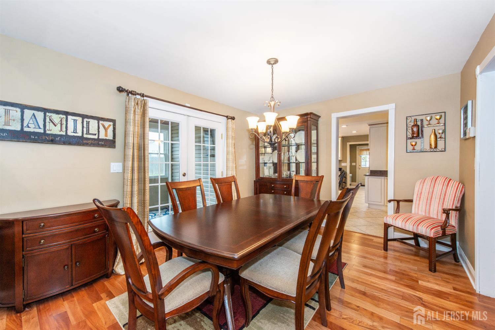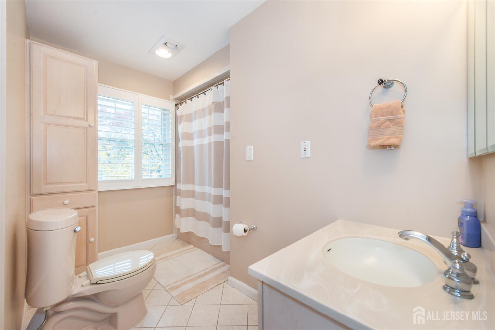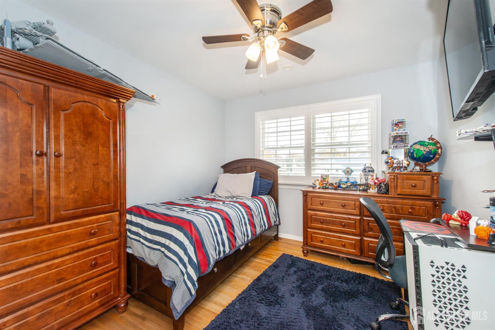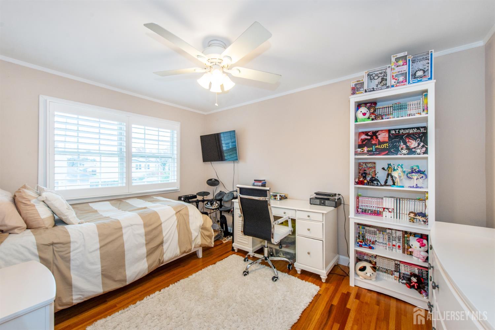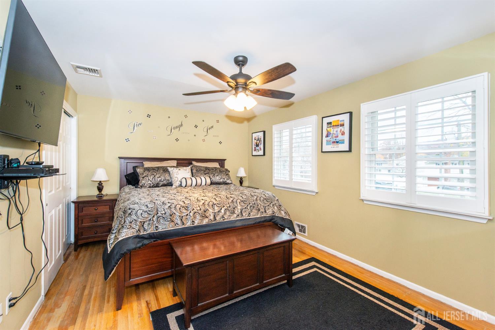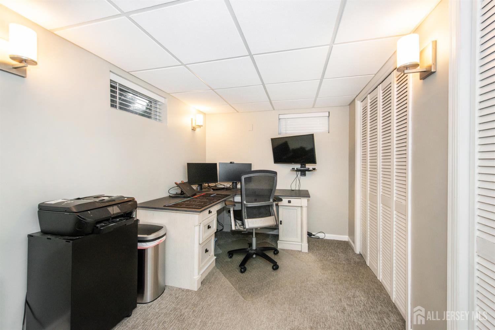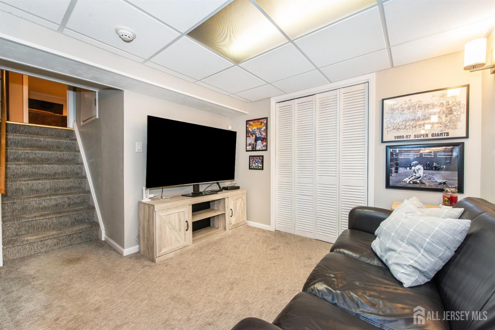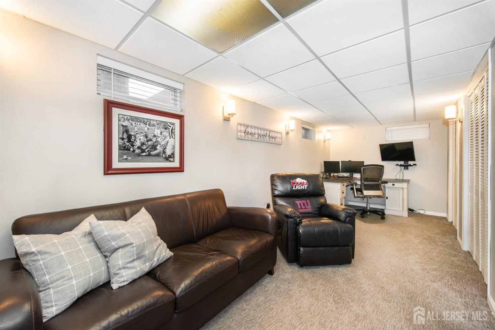5 wells Place, Middlesex NJ 08846
Middlesex, NJ 08846
Beds
3Baths
2.50Year Built
1971Garage
1Pool
No
Turn key ready home located on a quiet cul-de-sac. This well-maintained 3 bedroom 2.1 bath home can easily be converted to 4 bedrooms. Kitchen addition (20x20) with center island, SS appliances, range top, wall oven, microwave, granite counters, skylights, pantries and radiant floor heating make this space a delight for entertaining. Kitchen open to family room with wood burning stove creating a warm environment for winter nights. Hardwood floors in living and dining rooms flow through French doors to 3 season porch. First level completed with laundry, mud and powder rooms. Second floor features 3-4 bedrooms, all with hardwood floors. 4th bedroom can easily be converted back. Primary w/ en suite. Finished basement affords flex space for office, work outs or TV. Ample storage throughout. Fresh paver patio invites outdoor living with hot tub. Large level lot with storage shed. Custom plantation shutters on windows. New roof & skylights 2024. New furnace 2022 for peace of mind. Water heater 2018. Family room windows replaced. Chimney restored. Front fence replaced 2024. Convenient location with easy access to Rt 22, 287 & 78. Newark airport nearby with easy access to shopping and restaurants. House is NOT located in a flood zone.
Courtesy of RE/MAX ACHIEVERS
$650,000
Nov 13, 2025
$650,000
108 days on market
Listing office changed from RE/MAX ACHIEVERS to .
Listing office changed from to RE/MAX ACHIEVERS.
Price reduced to $650,000.
Price reduced to $650,000.
Price reduced to $650,000.
Price reduced to $650,000.
Price reduced to $650,000.
Price reduced to $650,000.
Price reduced to $650,000.
Listing office changed from RE/MAX ACHIEVERS to .
Listing office changed from to RE/MAX ACHIEVERS.
Listing office changed from RE/MAX ACHIEVERS to .
Listing office changed from to RE/MAX ACHIEVERS.
Listing office changed from RE/MAX ACHIEVERS to .
Listing office changed from to RE/MAX ACHIEVERS.
Listing office changed from RE/MAX ACHIEVERS to .
Listing office changed from to RE/MAX ACHIEVERS.
Listing office changed from RE/MAX ACHIEVERS to .
Listing office changed from to RE/MAX ACHIEVERS.
Listing office changed from RE/MAX ACHIEVERS to .
Listing office changed from to RE/MAX ACHIEVERS.
Listing office changed from RE/MAX ACHIEVERS to .
Listing office changed from to RE/MAX ACHIEVERS.
Listing office changed from RE/MAX ACHIEVERS to .
Listing office changed from to RE/MAX ACHIEVERS.
Listing office changed from RE/MAX ACHIEVERS to .
Listing office changed from to RE/MAX ACHIEVERS.
Listing office changed from RE/MAX ACHIEVERS to .
Listing office changed from to RE/MAX ACHIEVERS.
Listing office changed from RE/MAX ACHIEVERS to .
Listing office changed from to RE/MAX ACHIEVERS.
Listing office changed from RE/MAX ACHIEVERS to .
Listing office changed from to RE/MAX ACHIEVERS.
Listing office changed from RE/MAX ACHIEVERS to .
Listing office changed from to RE/MAX ACHIEVERS.
Listing office changed from RE/MAX ACHIEVERS to .
Listing office changed from to RE/MAX ACHIEVERS.
Listing office changed from RE/MAX ACHIEVERS to .
Listing office changed from to RE/MAX ACHIEVERS.
Listing office changed from RE/MAX ACHIEVERS to .
Listing office changed from to RE/MAX ACHIEVERS.
Listing office changed from RE/MAX ACHIEVERS to .
Listing office changed from to RE/MAX ACHIEVERS.
Listing office changed from RE/MAX ACHIEVERS to .
Listing office changed from to RE/MAX ACHIEVERS.
Listing office changed from RE/MAX ACHIEVERS to .
Listing office changed from to RE/MAX ACHIEVERS.
Listing office changed from RE/MAX ACHIEVERS to .
Listing office changed from to RE/MAX ACHIEVERS.
Listing office changed from RE/MAX ACHIEVERS to .
Listing office changed from to RE/MAX ACHIEVERS.
Listing office changed from RE/MAX ACHIEVERS to .
Listing office changed from to RE/MAX ACHIEVERS.
Listing office changed from RE/MAX ACHIEVERS to .
Listing office changed from to RE/MAX ACHIEVERS.
Listing office changed from RE/MAX ACHIEVERS to .
Listing office changed from to RE/MAX ACHIEVERS.
Listing office changed from RE/MAX ACHIEVERS to .
Listing office changed from to RE/MAX ACHIEVERS.
Listing office changed from RE/MAX ACHIEVERS to .
Listing office changed from to RE/MAX ACHIEVERS.
Listing office changed from RE/MAX ACHIEVERS to .
Listing office changed from to RE/MAX ACHIEVERS.
Listing office changed from RE/MAX ACHIEVERS to .
Listing office changed from to RE/MAX ACHIEVERS.
Listing office changed from RE/MAX ACHIEVERS to .
Listing office changed from to RE/MAX ACHIEVERS.
Listing office changed from RE/MAX ACHIEVERS to .
Listing office changed from to RE/MAX ACHIEVERS.
Listing office changed from RE/MAX ACHIEVERS to .
Listing office changed from to RE/MAX ACHIEVERS.
Listing office changed from RE/MAX ACHIEVERS to .
Listing office changed from to RE/MAX ACHIEVERS.
Listing office changed from RE/MAX ACHIEVERS to .
Listing office changed from to RE/MAX ACHIEVERS.
Listing office changed from RE/MAX ACHIEVERS to .
Listing office changed from to RE/MAX ACHIEVERS.
Listing office changed from RE/MAX ACHIEVERS to .
Property Details
Beds: 3
Baths: 2
Half Baths: 1
Total Number of Rooms: 11
Master Bedroom Features: Full Bath, Walk-In Closet(s)
Dining Room Features: Formal Dining Room
Kitchen Features: Granite/Corian Countertops, Breakfast Bar, Kitchen Island, Eat-in Kitchen, Separate Dining Area
Appliances: Self Cleaning Oven, Dishwasher, Dryer, Gas Range/Oven, Microwave, Refrigerator, Range, Oven, Washer, Gas Water Heater
Has Fireplace: Yes
Number of Fireplaces: 0
Fireplace Features: Wood Burning Stove, Free Standing
Has Heating: Yes
Heating: Radiant-Electric, Forced Air
Cooling: Central Air, Ceiling Fan(s), Zoned
Flooring: Carpet, Ceramic Tile, Wood
Basement: Finished, Other Room(s), Den
Security Features: Security System
Window Features: Skylight(s)
Interior Details
Property Class: Single Family Residence
Architectural Style: Split Level
Building Sq Ft: 0
Year Built: 1971
Stories: 3
Levels: Three Or More, Multi/Split
Is New Construction: No
Has Private Pool: No
Has Spa: No
Has View: No
Has Garage: Yes
Has Attached Garage: Yes
Garage Spaces: 1
Has Carport: No
Carport Spaces: 0
Covered Spaces: 1
Has Open Parking: Yes
Other Structures: Shed(s)
Parking Features: 2 Car Width, Asphalt, Garage, Attached, Built-In Garage, Detached, Driveway
Total Parking Spaces: 0
Exterior Details
Lot Size (Acres): 0.2900
Lot Area: 0.2900
Lot Dimensions: 0.00 x 0.00
Lot Size (Square Feet): 12,632
Exterior Features: Barbecue, Open Porch(es), Patio, Enclosed Porch(es), Storage Shed
Roof: Asphalt
Patio and Porch Features: Porch, Patio, Enclosed
On Waterfront: No
Property Attached: No
Utilities / Green Energy Details
Gas: Natural Gas
Sewer: Public Sewer
Water Source: Public
# of Electric Meters: 0
# of Gas Meters: 0
# of Water Meters: 0
HOA and Financial Details
Annual Taxes: $13,013.00
Has Association: No
Association Fee: $0.00
Association Fee 2: $0.00
Association Fee 2 Frequency: Monthly
Similar Listings
- SqFt.0
- Beds4
- Baths2+1½
- Garage2
- PoolNo
- SqFt.0
- Beds4
- Baths2+1½
- Garage2
- PoolNo
- SqFt.0
- Beds4
- Baths2
- Garage1
- PoolNo
- SqFt.0
- Beds4
- Baths3+1½
- Garage2
- PoolNo

 Back to search
Back to search