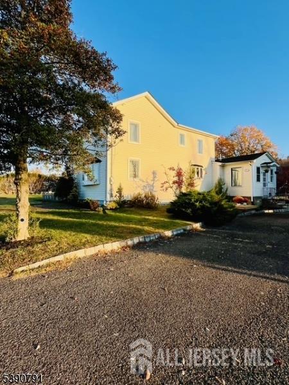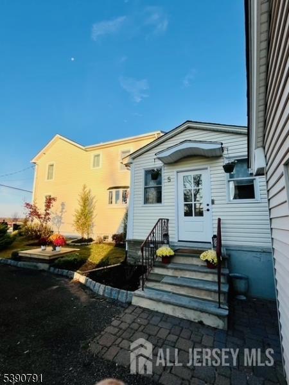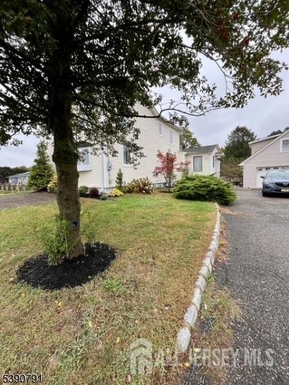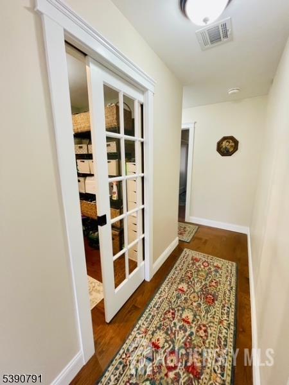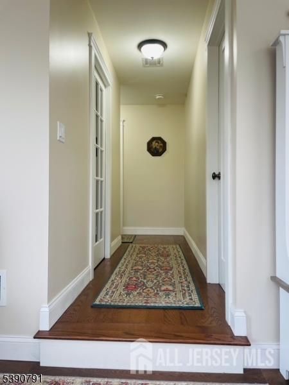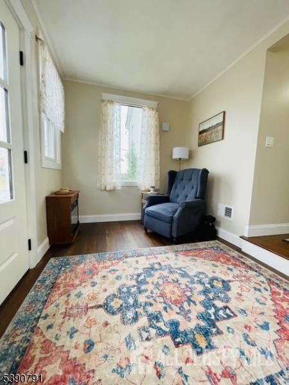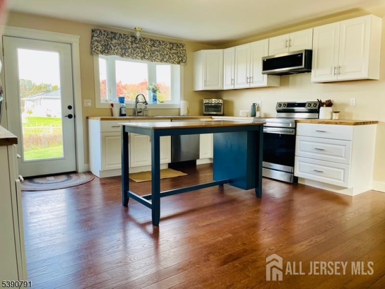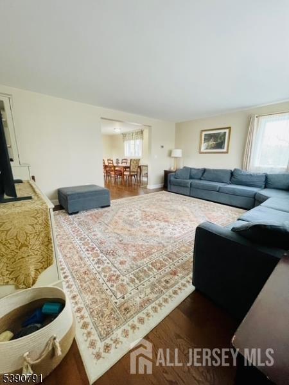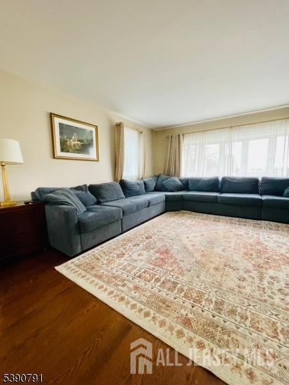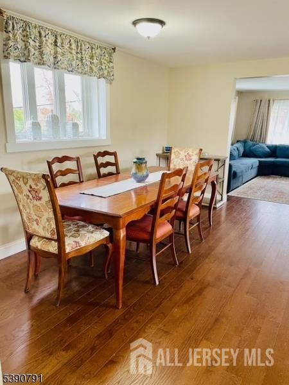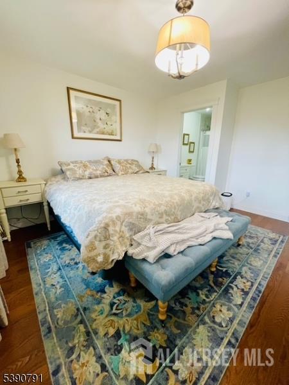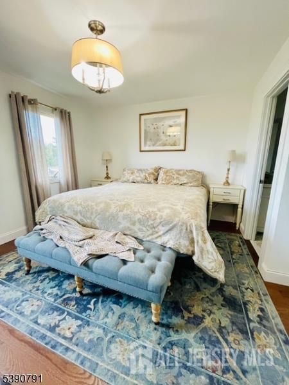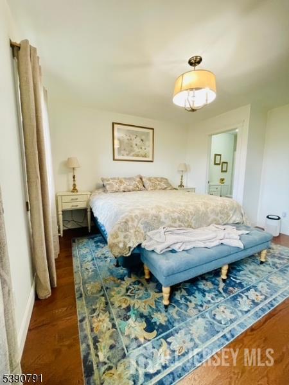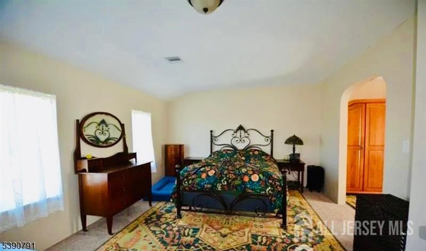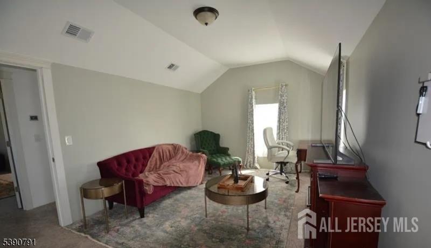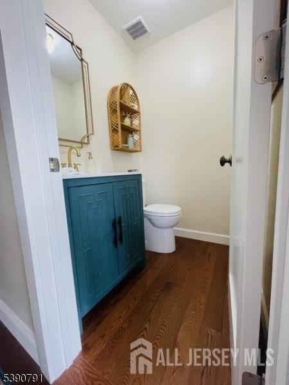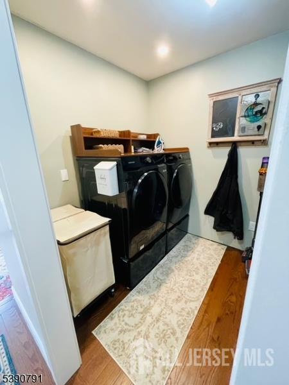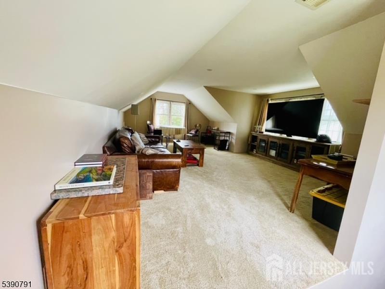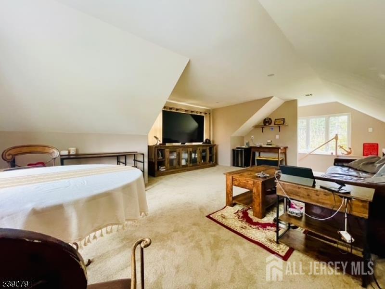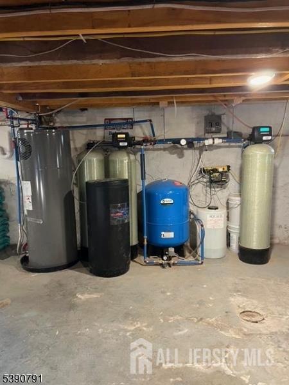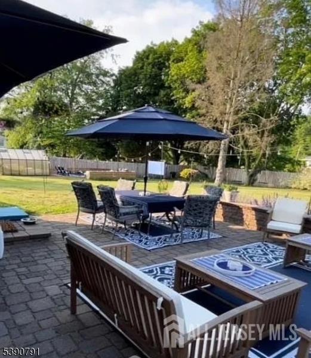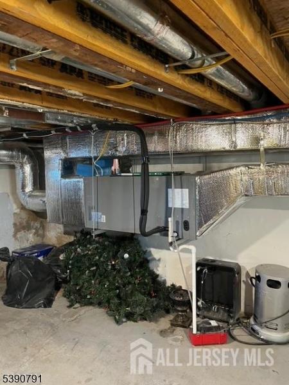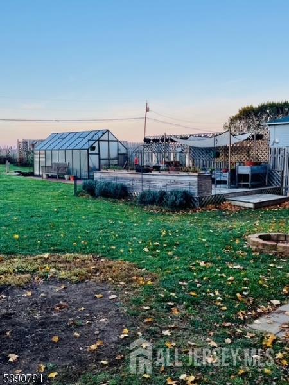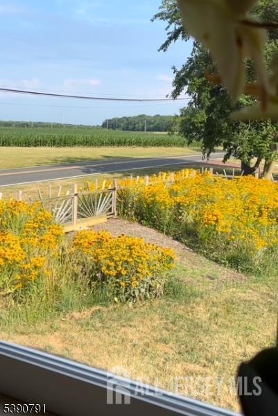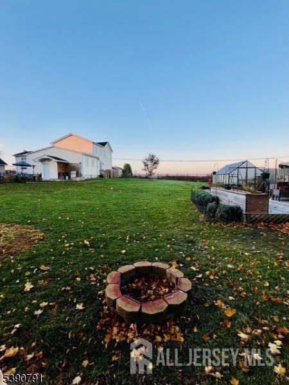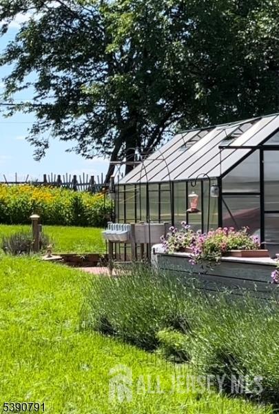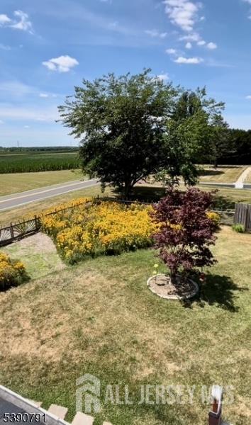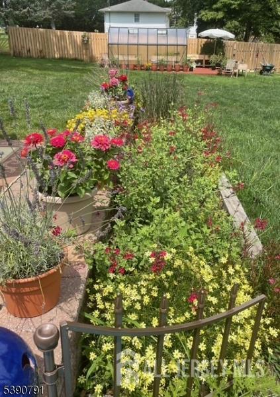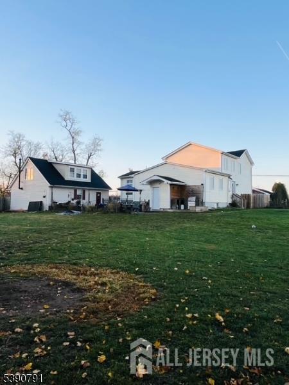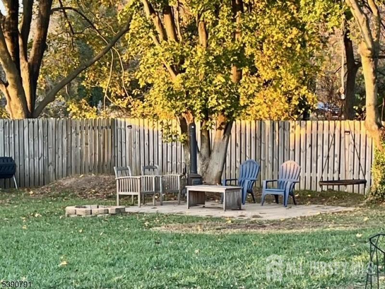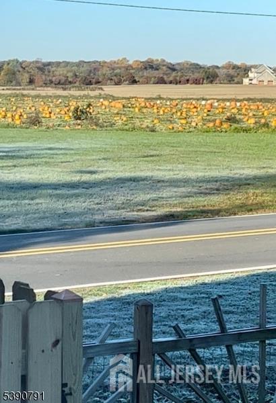5 Wyckoffs Mills Applegarth Road, Monroe NJ 08831
Monroe, NJ 08831
Beds
3Baths
3.00Year Built
1938Pool
No
Fully renovated farmhouse on .6 acres . New hardwood floors. Main floor en-suite for generational living. Upstairs has 2 large bedrooms and a flex room. Fully renovated large bathroom.Sun filled large entry with sitting area, half bath and a large laundry room. Large main floor en-suite.A large sun filled kitchen with tons of cabinets. A large dining room and living room. All appliances included with sale, they are all less than a year old. Full basement unfinished with bathroom for future renovation. Basement is a full walkout to a paved patio and beautiful backyard. Full decked barbecue and kitchen area. Plenty of green space with a fully functioning greenhouse with electric and water. A fire pit and separate patio for cold nights. Large driveway can accommodate up to 6 vehicles. Detached 2 car garage with separate heat / ac with a fully renovated loft, a workshop and storage. Well/Septic and fully electric home, with three heat pump systems for efficiency. Top of the line water purification system, new water heaters and electrical throughout house. Live completely off grid with the installation of solar. Amazing views with country living. Monroe Township school system. Located within Minutes of New Jersey Turnpike and shopping.
Courtesy of SUBURB REALTY AGENCY
$649,999
Nov 12, 2025
$649,999
58 days on market
Listing office changed from SUBURB REALTY AGENCY to .
Listing office changed from to SUBURB REALTY AGENCY.
Price reduced to $649,999.
Price reduced to $649,999.
Status changed to active.
Listing office changed from SUBURB REALTY AGENCY to .
Listing office changed from to SUBURB REALTY AGENCY.
Price reduced to $649,999.
Price reduced to $649,999.
Listing office changed from SUBURB REALTY AGENCY to .
Listing office changed from to SUBURB REALTY AGENCY.
Listing office changed from SUBURB REALTY AGENCY to .
Listing office changed from to SUBURB REALTY AGENCY.
Listing office changed from SUBURB REALTY AGENCY to .
Listing office changed from to SUBURB REALTY AGENCY.
Property Details
Beds: 3
Baths: 2
Half Baths: 2
Total Number of Rooms: 7
Master Bedroom Features: 1st Floor, Full Bath, Walk-In Closet(s)
Dining Room Features: Formal Dining Room
Kitchen Features: Kitchen Island, Eat-in Kitchen, Separate Dining Area
Appliances: Dishwasher, Dryer, Electric Range/Oven, Gas Range/Oven, Microwave, Refrigerator, Range, Washer, Water Softener Owned, Electric Water Heater
Has Fireplace: No
Number of Fireplaces: 0
Has Heating: Yes
Heating: Forced Air
Cooling: Central Air
Flooring: Carpet, Ceramic Tile, Wood
Basement: Full, Exterior Entry, Storage Space, Interior Entry, Utility Room, Workshop
Interior Details
Property Class: Single Family Residence
Architectural Style: Colonial
Building Sq Ft: 0
Year Built: 1938
Stories: 2
Levels: Two
Is New Construction: No
Has Private Pool: No
Has Spa: No
Has View: No
Has Garage: Yes
Has Attached Garage: Yes
Garage Spaces: 0
Has Carport: No
Carport Spaces: 0
Covered Spaces: 0
Has Open Parking: Yes
Other Structures: Shed(s), Greenhouse
Parking Features: 2 Car Width, Asphalt, Attached, Built-In Garage, Detached
Total Parking Spaces: 0
Exterior Details
Lot Size (Acres): 0.6000
Lot Area: 0.6000
Lot Dimensions: 0.00 x 0.00
Lot Size (Square Feet): 26,136
Exterior Features: Barbecue, Deck, Patio, Storage Shed, Greenhouse Type Room
Roof: Asphalt
Patio and Porch Features: Deck, Patio
On Waterfront: No
Property Attached: No
Utilities / Green Energy Details
Sewer: Septic Tank
Water Source: Well
# of Electric Meters: 0
# of Gas Meters: 0
# of Water Meters: 0
HOA and Financial Details
Annual Taxes: $8,011.00
Has Association: No
Association Fee: $0.00
Association Fee 2: $0.00
Association Fee 2 Frequency: Monthly
Similar Listings
- SqFt.0
- Beds4
- Baths3
- Garage2
- PoolNo
- SqFt.0
- Beds4
- Baths3+1½
- Garage2
- PoolNo
- SqFt.0
- Beds3
- Baths2+1½
- Garage2
- PoolNo
- SqFt.0
- Beds4
- Baths2+1½
- Garage2
- PoolNo

 Back to search
Back to search