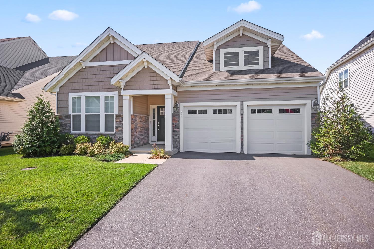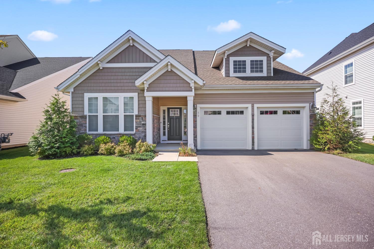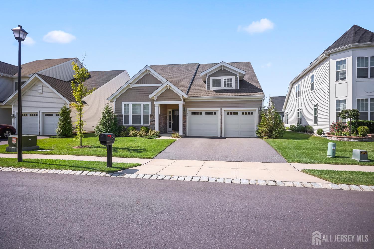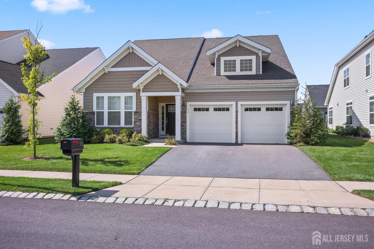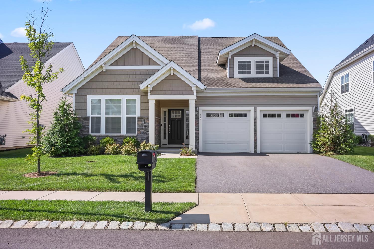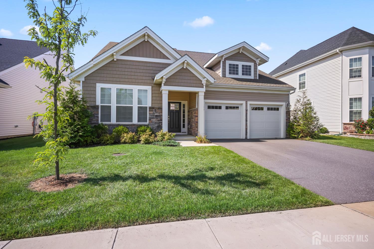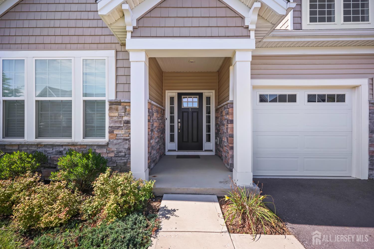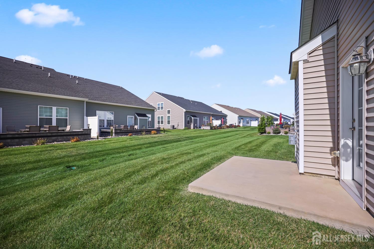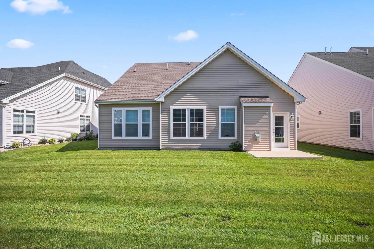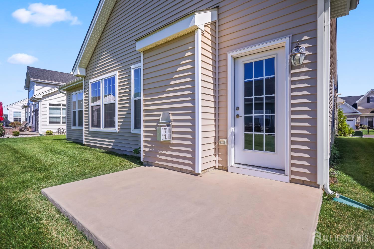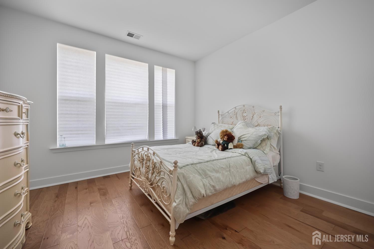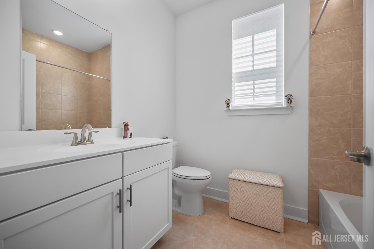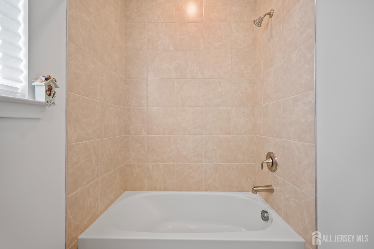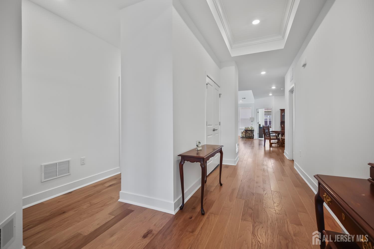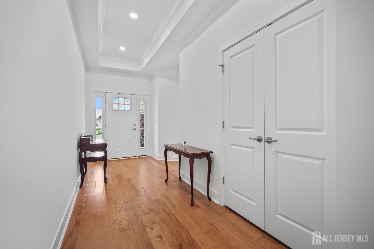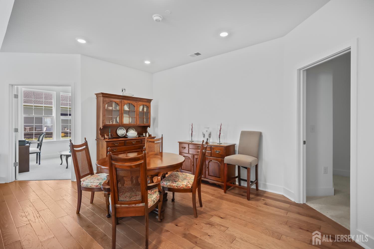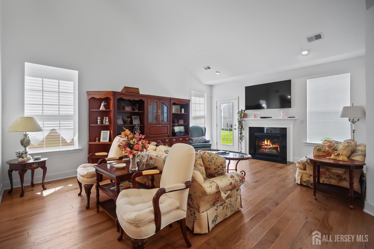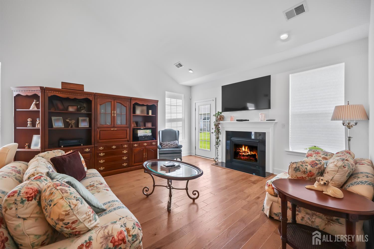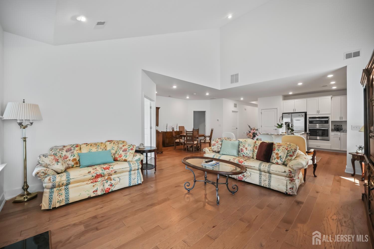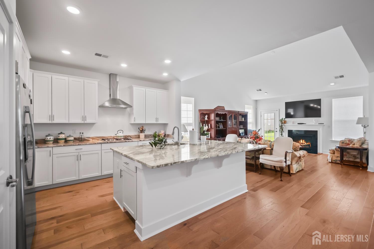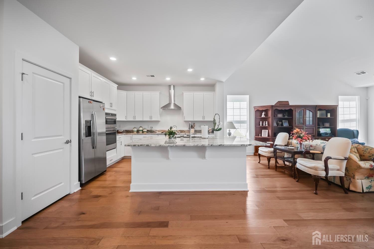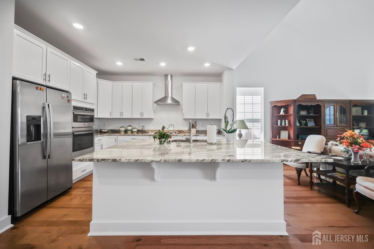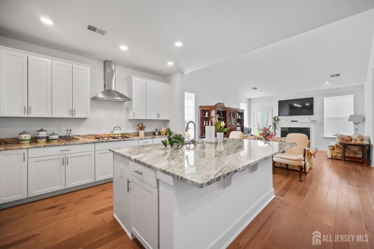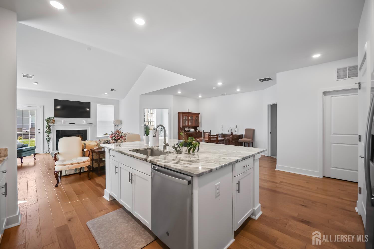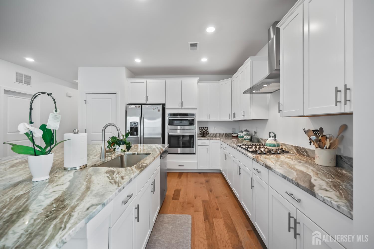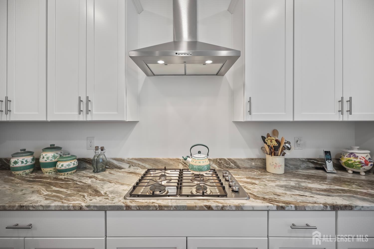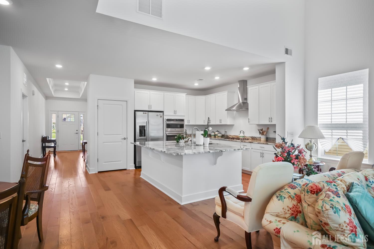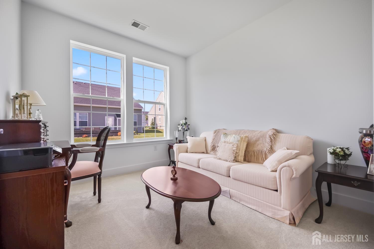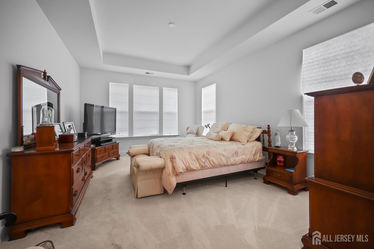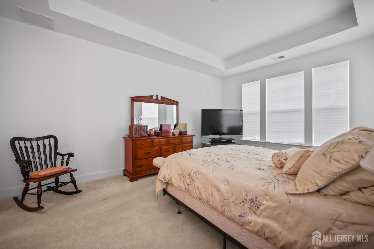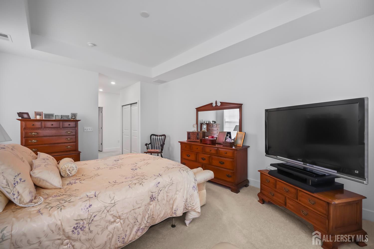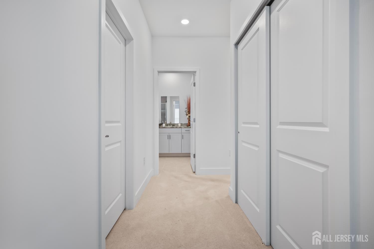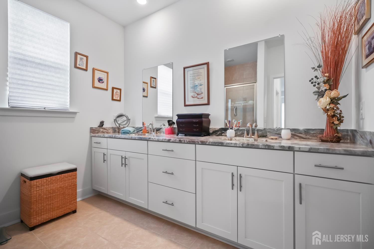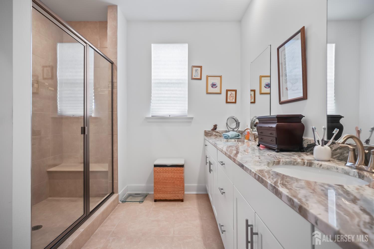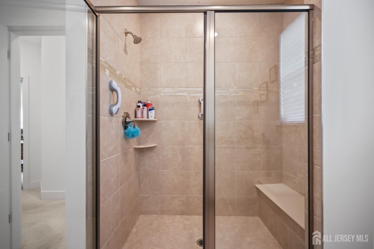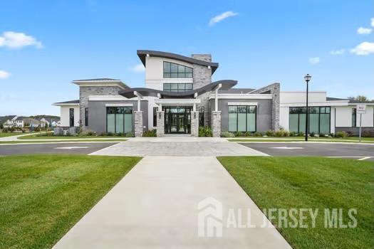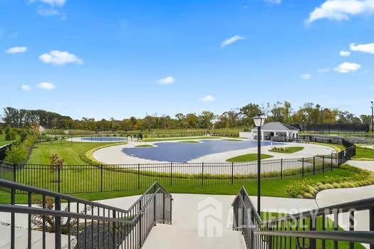50 Metro Drive, Monroe NJ 08831
Monroe, NJ 08831
Sq. Ft.
1,859Beds
2Baths
2.00Year Built
2021Garage
2Pool
No
Welcome home...move right into this lovely, detached home in The Venue 55+ community. Light filled Davenport model. Entrance foyer with a tray ceiling and a double closet. Open floor plan. Kitchen boasts an island with a breakfast bar, tons of cabinets, soft close drawers, corner carousel, quartz countertops, SS sink and appliances. Great room has a 17 1/2-foot vaulted ceiling, gas fireplace and a door to the patio. Library/ office. Primary bedroom holds a large set of furniture with an on suite full bath featuring double sinks and a shower with a seat! 6 X 7 closet. Second bedroom, with a 6 X 4 closet and conveniently has a full bathroom in that hallway. Perfect for guests. Separate laundry room. So many closets. Recessed lighting. Two car attached garage. Do not miss touring the Clubhouse and all that it offers.
Courtesy of NEW JERSEY REALTY, LLC.
$619,900
Sep 5, 2025
$619,900
116 days on market
Listing office changed from NEW JERSEY REALTY, LLC. to .
Listing office changed from to NEW JERSEY REALTY, LLC..
Price reduced to $619,900.
Listing office changed from NEW JERSEY REALTY, LLC. to .
Listing office changed from to NEW JERSEY REALTY, LLC..
Listing office changed from NEW JERSEY REALTY, LLC. to .
Listing office changed from to NEW JERSEY REALTY, LLC..
Listing office changed from NEW JERSEY REALTY, LLC. to .
Listing office changed from to NEW JERSEY REALTY, LLC..
Listing office changed from NEW JERSEY REALTY, LLC. to .
Listing office changed from to NEW JERSEY REALTY, LLC..
Listing office changed from NEW JERSEY REALTY, LLC. to .
Listing office changed from to NEW JERSEY REALTY, LLC..
Listing office changed from NEW JERSEY REALTY, LLC. to .
Listing office changed from to NEW JERSEY REALTY, LLC..
Listing office changed from NEW JERSEY REALTY, LLC. to .
Listing office changed from to NEW JERSEY REALTY, LLC..
Listing office changed from NEW JERSEY REALTY, LLC. to .
Listing office changed from to NEW JERSEY REALTY, LLC..
Property Details
Beds: 2
Baths: 2
Half Baths: 0
Total Number of Rooms: 5
Master Bedroom Features: 1st Floor, Two Sinks, Full Bath, Walk-In Closet(s)
Dining Room Features: Formal Dining Room
Kitchen Features: Granite/Corian Countertops, Breakfast Bar, Kitchen Island, Pantry
Appliances: Self Cleaning Oven, Dishwasher, Dryer, Microwave, Refrigerator, Range, Washer, Gas Water Heater
Has Fireplace: Yes
Number of Fireplaces: 1
Fireplace Features: Gas
Has Heating: Yes
Heating: Forced Air
Cooling: Central Air
Flooring: Carpet, Ceramic Tile, Vinyl-Linoleum
Basement: Slab
Accessibility Features: Stall Shower
Interior Details
Property Class: Single Family Residence
Architectural Style: Ranch, Development Home
Building Sq Ft: 1,859
Year Built: 2021
Stories: 1
Levels: One
Is New Construction: No
Has Private Pool: Yes
Pool Features: Private, In Ground
Has Spa: No
Has View: No
Has Garage: Yes
Has Attached Garage: Yes
Garage Spaces: 2
Has Carport: No
Carport Spaces: 0
Covered Spaces: 2
Has Open Parking: Yes
Other Available Parking: Oversized Vehicles Restricted
Parking Features: 2 Car Width, Asphalt, Garage, Attached, Garage Door Opener, Driveway
Total Parking Spaces: 0
Exterior Details
Lot Size (Acres): 0.1441
Lot Area: 0.1441
Lot Dimensions: 110.00 x 60.00
Lot Size (Square Feet): 6,277
Exterior Features: Patio
Roof: Asphalt
Patio and Porch Features: Patio
On Waterfront: No
Property Attached: No
Utilities / Green Energy Details
Gas: Natural Gas
Sewer: Public Sewer
Water Source: Public
# of Electric Meters: 0
# of Gas Meters: 0
# of Water Meters: 0
Community and Neighborhood Details
HOA and Financial Details
Annual Taxes: $11,149.00
Has Association: Yes
Association Fee: $0.00
Association Fee 2: $0.00
Association Fee 2 Frequency: Monthly
Association Fee Includes: Common Area Maintenance, Snow Removal, Trash, Maintenance Grounds
Similar Listings
- SqFt.2,059
- Beds3
- Baths2+1½
- Garage2
- PoolNo
- SqFt.2,258
- Beds3
- Baths3+1½
- Garage2
- PoolNo
- SqFt.2,129
- Beds2
- Baths2
- Garage2
- PoolNo
- SqFt.2,048
- Beds2
- Baths2
- Garage2
- PoolNo

 Back to search
Back to search