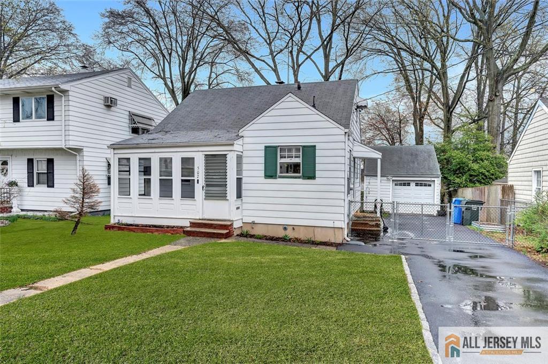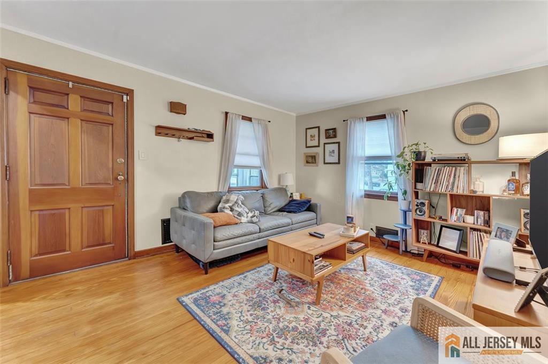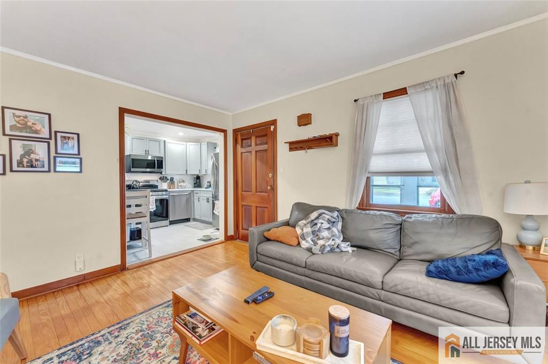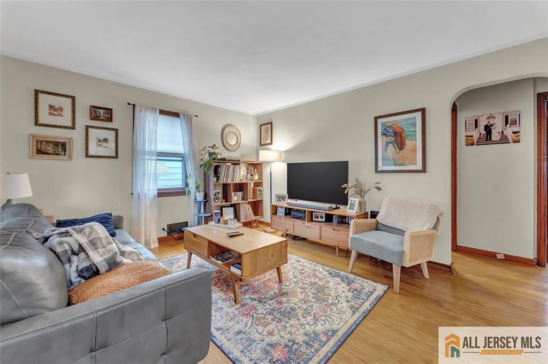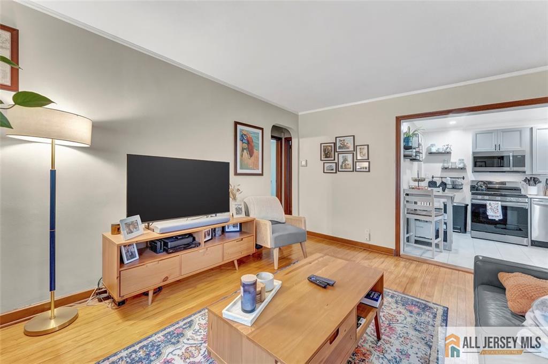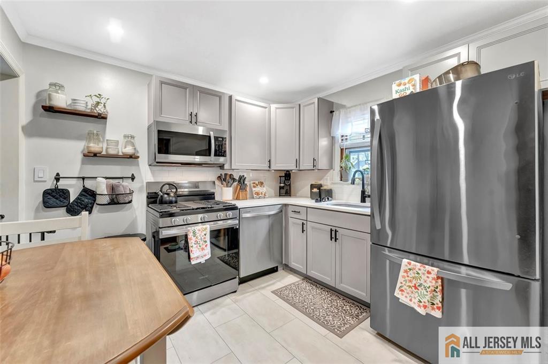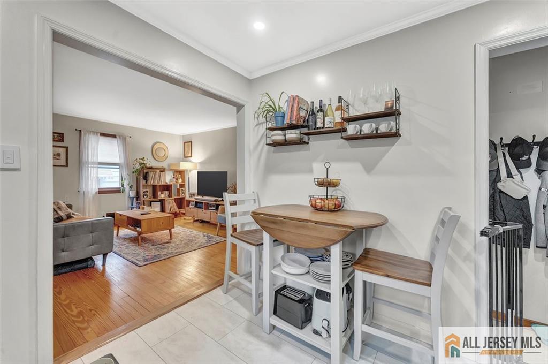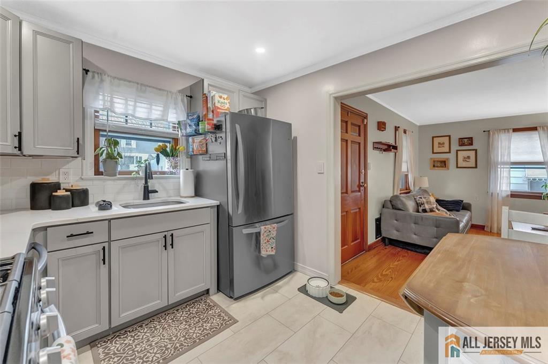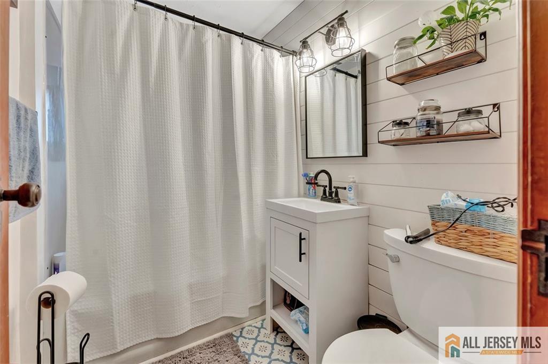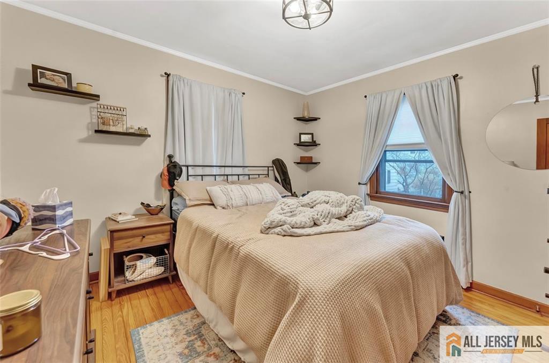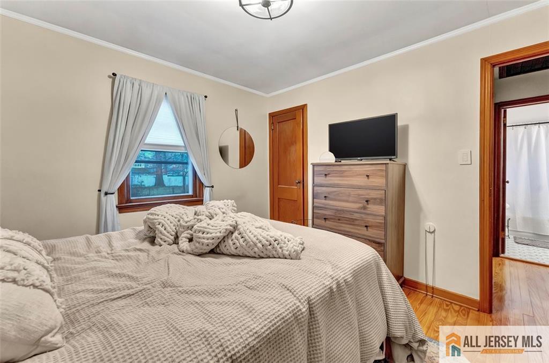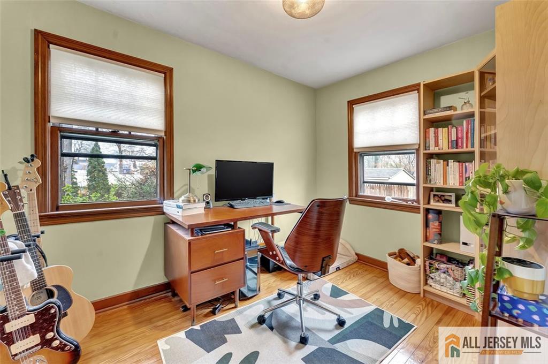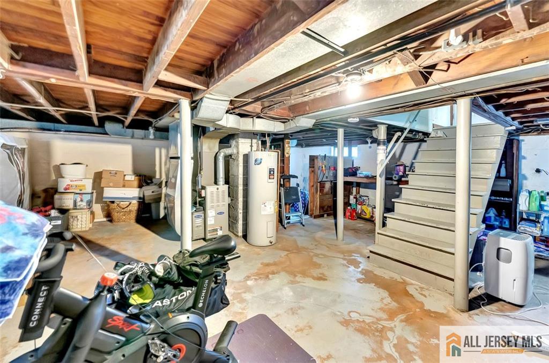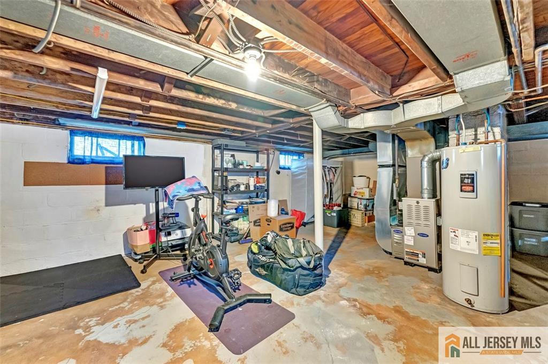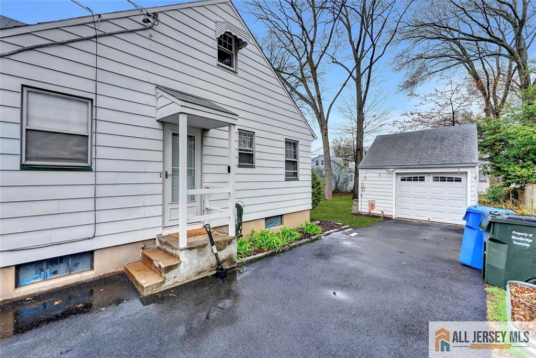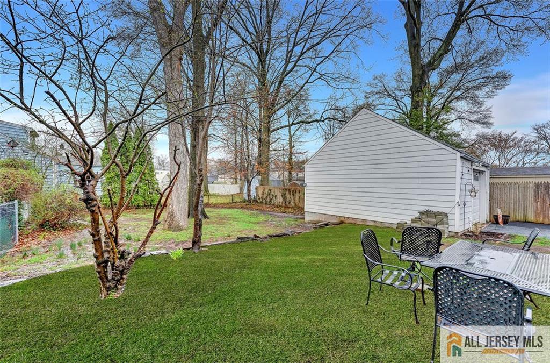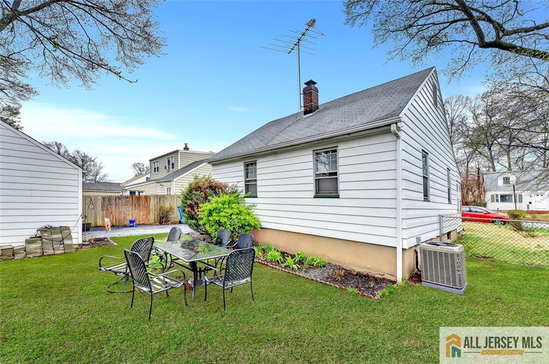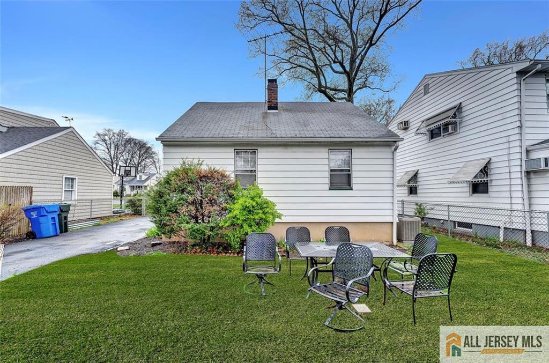502 E Woodbridge Avenue, Avenel NJ 07001
Avenel, NJ 07001
Sq. Ft.
616Beds
2Baths
1.00Year Built
1935Garage
1Pool
No
Don't miss this beautifully maintained ranch! This home is move-in ready. Charming and cozy 2-bedroom, 1 bathroom home located in the Avenel section of Woodbridge Township, a welcoming suburban community. With numerous updates, including a completely renovated kitchen, a renovated full bath and sun-filled, spacious living room. Both bedrooms are all conveniently located on the main level. Beautiful wood molding and doors throughout this home. Central Air and Heating added in 2023. Home also features a newer furnace, hot water heater. The basement is ready to be finished to your liking. This home also features a one car detached garage. The large, fenced backyard provides the perfect space for year-round entertaining. This home is ideally located near Avenel, Woodbridge and Metropark Train Stations; as well as NJ Transit buses, vibrant Main St., and various dining options. You'll also find convenient access to shopping, Houses of Worship, parks, and major highways such as the NJ Turnpike, Garden State Parkway, and Routes 1 & 9. Situated within the highly desirable Woodbridge Township School District This home combines comfort, style, and functionality. Perfect for those looking for a move-in ready space with all the essentials.
Courtesy of RE/MAX SELECT
$385,000
Apr 10, 2025
$385,000
19 days on market
Listing office changed from RE/MAX SELECT to .
Listing office changed from to RE/MAX SELECT.
Listing office changed from RE/MAX SELECT to .
Listing office changed from to RE/MAX SELECT.
Price reduced to $385,000.
Listing office changed from RE/MAX SELECT to .
Listing office changed from to RE/MAX SELECT.
Listing office changed from RE/MAX SELECT to .
Price reduced to $385,000.
Listing office changed from to RE/MAX SELECT.
Listing office changed from RE/MAX SELECT to .
Listing office changed from to RE/MAX SELECT.
Listing office changed from RE/MAX SELECT to .
Price reduced to $385,000.
Listing office changed from to RE/MAX SELECT.
Listing office changed from RE/MAX SELECT to .
Property Details
Beds: 2
Baths: 1
Half Baths: 0
Total Number of Rooms: 5
Kitchen Features: Eat-in Kitchen, Granite/Corian Countertops
Appliances: Dishwasher, Gas Range/Oven, Microwave, Refrigerator, Gas Water Heater
Has Fireplace: No
Number of Fireplaces: 0
Has Heating: Yes
Heating: Forced Air
Cooling: Central Air
Flooring: Wood
Basement: Full, Storage Space
Interior Details
Property Class: Single Family Residence
Architectural Style: Ranch
Building Sq Ft: 616
Year Built: 1935
Stories: 1
Levels: One
Is New Construction: No
Has Private Pool: No
Has Spa: No
Has View: No
Has Garage: Yes
Has Attached Garage: No
Garage Spaces: 1
Has Carport: No
Carport Spaces: 0
Covered Spaces: 1
Has Open Parking: Yes
Parking Features: 1 Car Width, 2 Cars Deep, Asphalt, Detached
Total Parking Spaces: 0
Exterior Details
Lot Size (Acres): 0.1469
Lot Area: 0.1469
Lot Dimensions: 50X128
Lot Size (Square Feet): 6,399
Roof: Asphalt
On Waterfront: No
Property Attached: No
Utilities / Green Energy Details
Gas: Natural Gas
Sewer: Public Sewer
Water Source: Public
# of Electric Meters: 0
# of Gas Meters: 0
# of Water Meters: 0
HOA and Financial Details
Annual Taxes: $6,252.00
Has Association: No
Association Fee: $0.00
Association Fee 2: $0.00
Association Fee 2 Frequency: Monthly
Similar Listings
- SqFt.968
- Beds3
- Baths2
- Garage1
- PoolNo
- SqFt.1,040
- Beds3
- Baths2
- Garage0
- PoolNo
- SqFt.780
- Beds2
- Baths1
- Garage1
- PoolNo
- SqFt.1,024
- Beds2
- Baths1
- Garage0
- PoolNo

 Back to search
Back to search