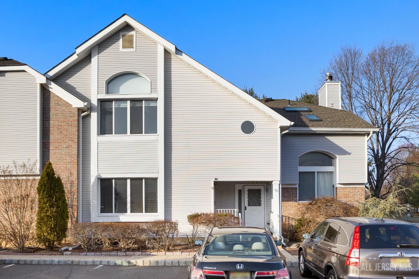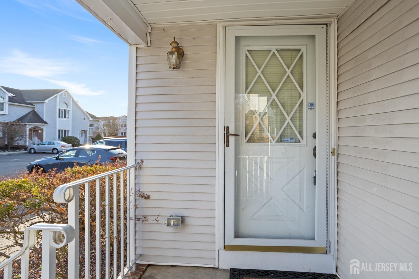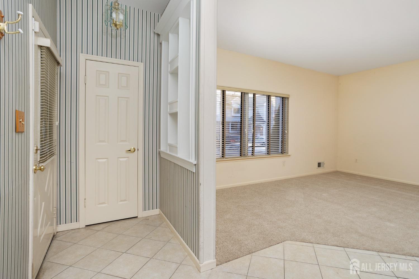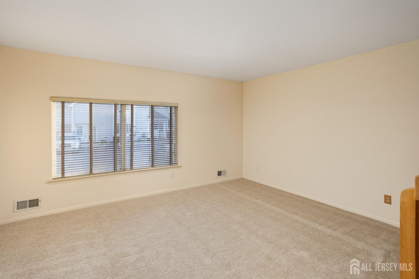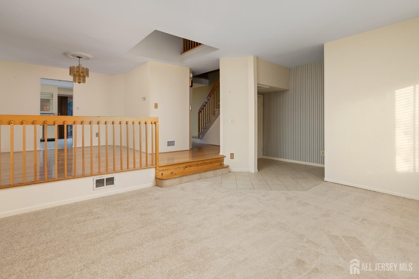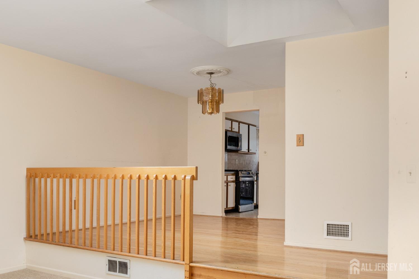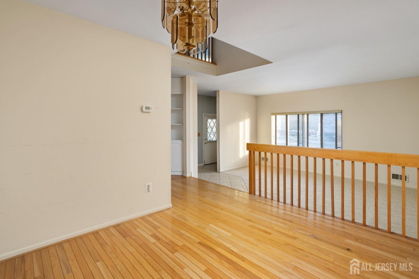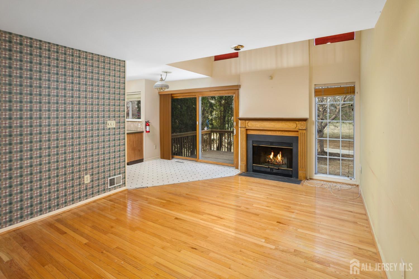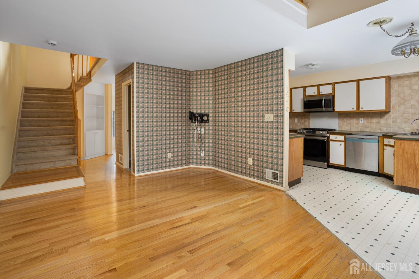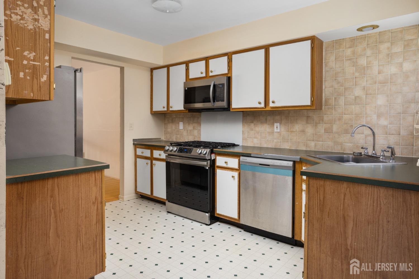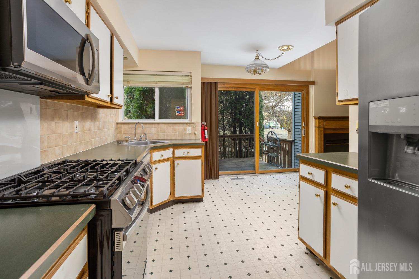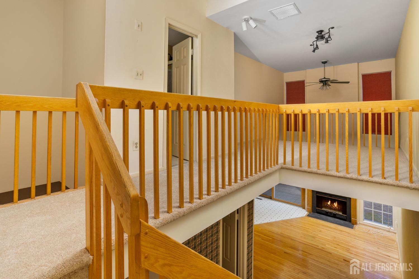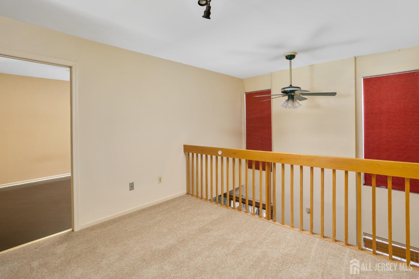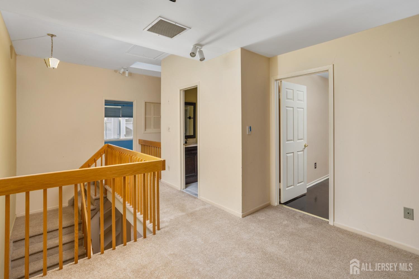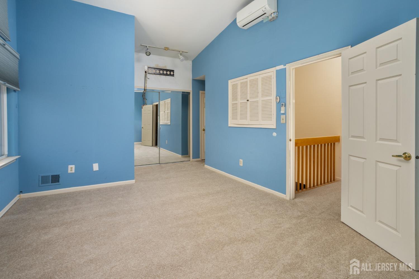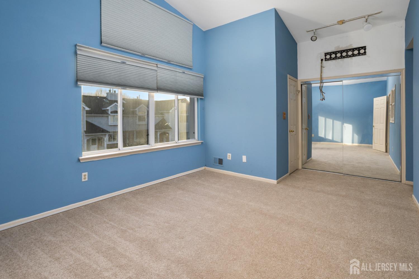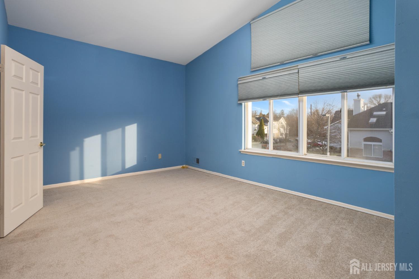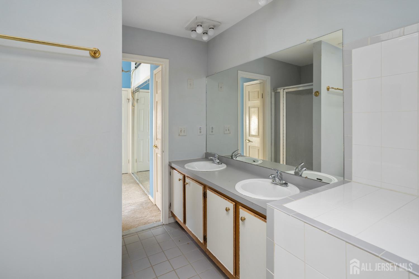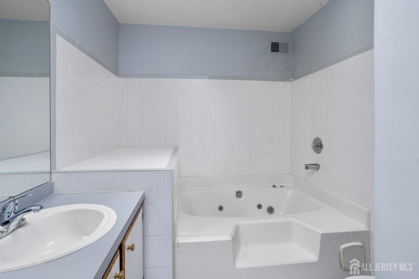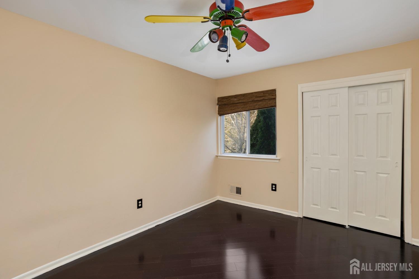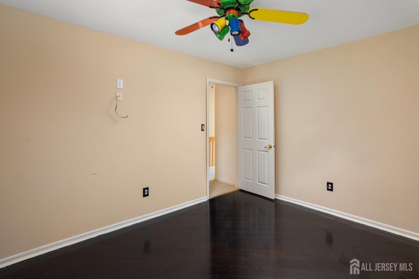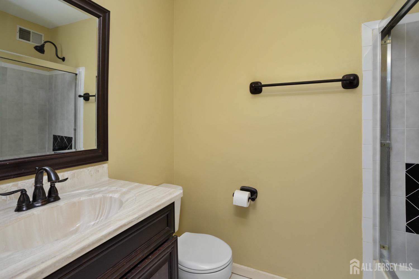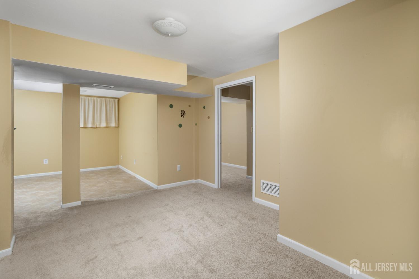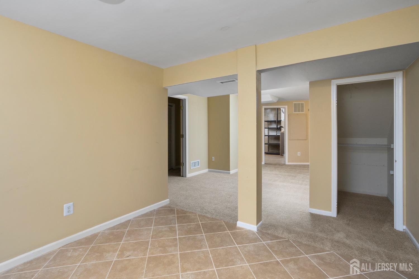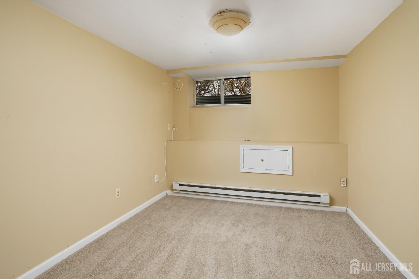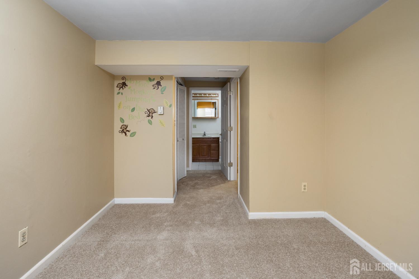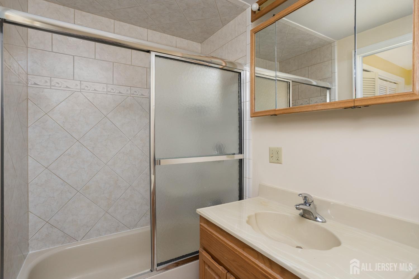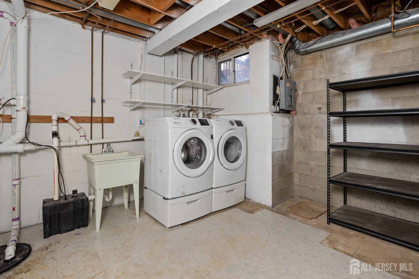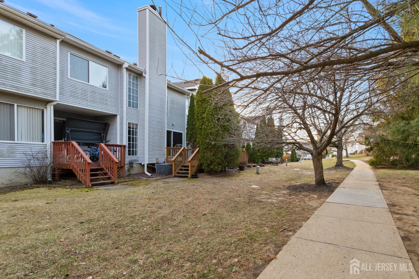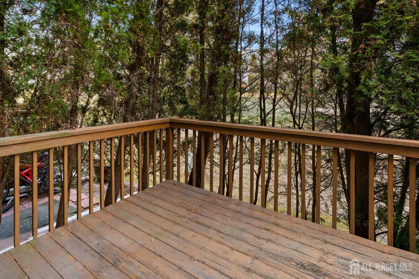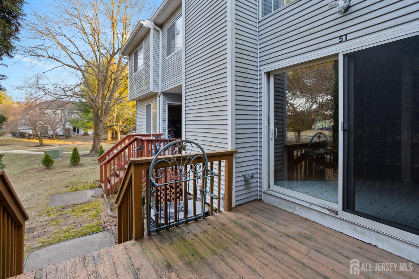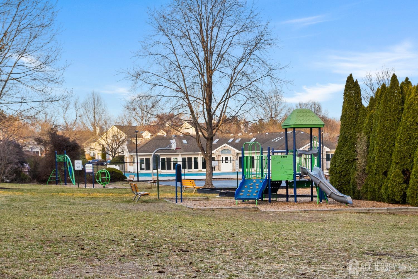51 Jamie Court, South Brunswick NJ 08852
South Brunswick, NJ 08852
Sq. Ft.
1,714Beds
2Baths
2.50Year Built
1991Pool
No
Welcome home to one of the largest models at 1,714 sq ft! If you've been searching for the perfect blend of charm, space, and convenience, look no further than this beautiful 2-3 bedroom, three-bathroom home. 3rd bedroom is in the basement. When you step inside, you'll immediately feel at home. The foyer opens into a spacious living area with soaring cathedral ceilings and large windows that flood the space with natural light. The formal dining room leads seamlessly into the bright and airy kitchen, where glass sliders open to an inviting outdoor deck perfect for morning coffee or sunset gatherings. The heart of the home is the stunning family room, featuring a breathtaking cathedral ceiling and a cozy fireplacea space just waiting for laughter, warmth, and cherished moments. Upstairs, you'll find a spacious primary suite with a vaulted ceiling, an en-suite bath with a double vanity, a Jacuzzi tub, and a standing shower. A large second bedroom with a ceiling fan offers plenty of comfort, while a spacious hallway bath includes a tub-shower combo. A versatile open loft overlooks the family room, perfect for a home office, play area, or cozy retreat. The finished basement offers even more living space with an additional room, full bath, bonus room, laundry, and plenty of storage ideal for guests, a home gym, or extra workspace. The amenities offer a clubhouse, outdoor pool, and tennis courts, plus easy access to NJ Transit, major highways, shopping, and dining. Excellent South Brunswick schools, proximity to NJ Transit buses and trains, major highways, shopping, and restaurants make this a perfect location. Come see it at the earliest! You'll have everything you need right at your fingertips. Come see this incredible home and imagine the possibilities of making it your own. But don't wait too long
Courtesy of HOME JOURNEY LLC
Property Details
Beds: 2
Baths: 2
Half Baths: 1
Total Number of Rooms: 9
Dining Room Features: Living Dining Combo
Kitchen Features: Eat-in Kitchen
Appliances: Dishwasher, Gas Range/Oven, Microwave, Refrigerator, Gas Water Heater
Has Fireplace: Yes
Number of Fireplaces: 0
Fireplace Features: Wood Burning
Has Heating: Yes
Heating: Forced Air
Cooling: Central Air, Ceiling Fan(s)
Flooring: Carpet, Laminate
Basement: Finished, Bath Full, Bedroom, Other Room(s), Den, Laundry Facilities
Accessibility Features: Stall Shower
Interior Details
Property Class: Townhouse,Condo/TH
Structure Type: Townhouse
Architectural Style: Townhouse
Building Sq Ft: 1,714
Year Built: 1991
Stories: 2
Levels: Two
Is New Construction: No
Has Private Pool: No
Pool Features: Outdoor Pool
Has Spa: No
Has View: No
Has Garage: No
Has Attached Garage: No
Garage Spaces: 0
Has Carport: No
Carport Spaces: 0
Covered Spaces: 0
Has Open Parking: Yes
Parking Features: Common, Open, Unassigned, Assigned
Total Parking Spaces: 0
Exterior Details
Lot Size (Acres): 0.0000
Lot Area: 0.0000
Lot Dimensions: 0.00 x 0.00
Lot Size (Square Feet): 0
Exterior Features: Deck
Roof: Asphalt
Patio and Porch Features: Deck
On Waterfront: No
Property Attached: No
Utilities / Green Energy Details
Gas: Natural Gas
Sewer: Public Sewer
Water Source: Public
# of Electric Meters: 0
# of Gas Meters: 0
# of Water Meters: 0
Community and Neighborhood Details
HOA and Financial Details
Annual Taxes: $7,671.00
Has Association: Yes
Association Fee: $0.00
Association Fee 2: $0.00
Association Fee 2 Frequency: Monthly
Association Fee Includes: Common Area Maintenance
Similar Listings
- SqFt.1,780
- Beds3
- Baths2+1½
- Garage2
- PoolNo
- SqFt.2,124
- Beds3
- Baths3
- Garage2
- PoolNo
- SqFt.2,124
- Beds3
- Baths3
- Garage2
- PoolNo
- SqFt.1,907
- Beds3
- Baths2+1½
- Garage1
- PoolNo

 Back to search
Back to search