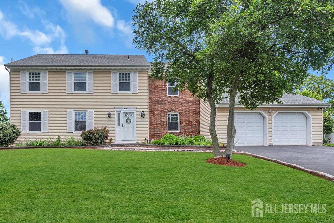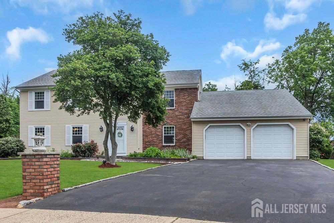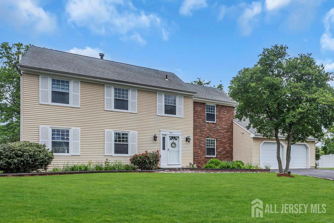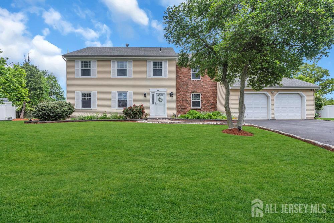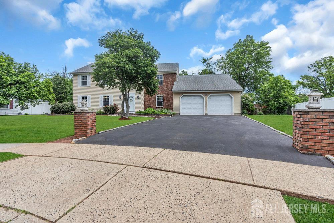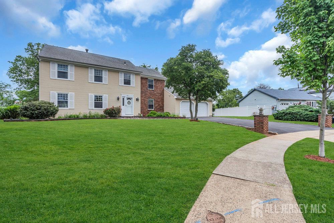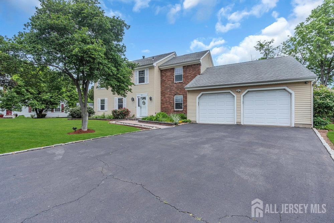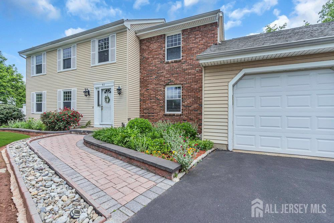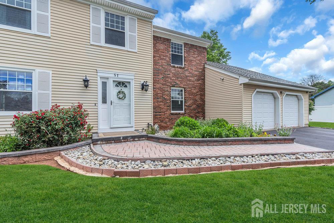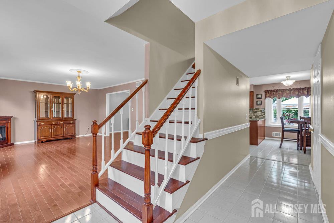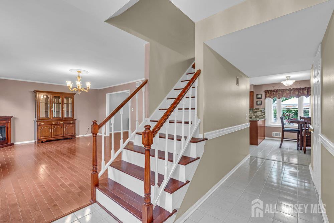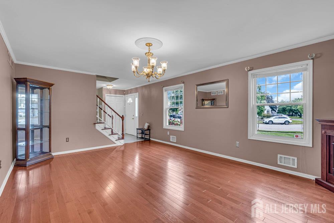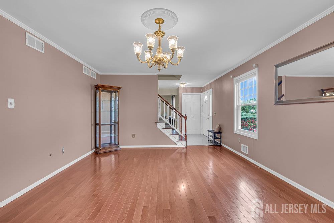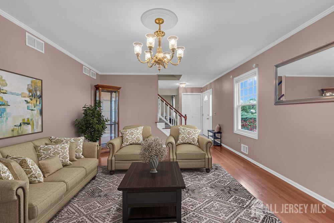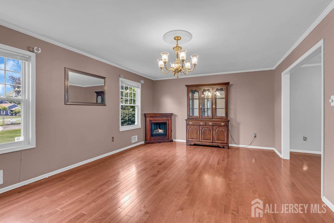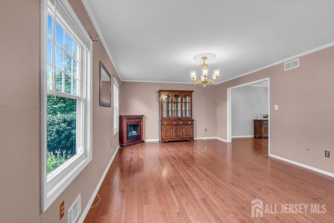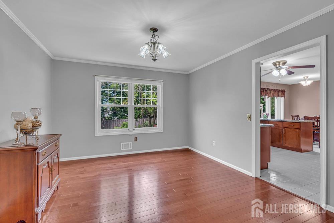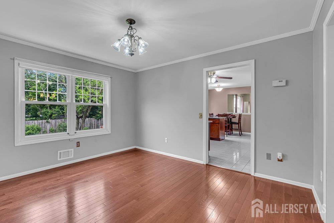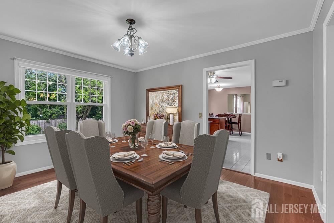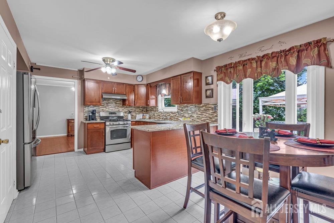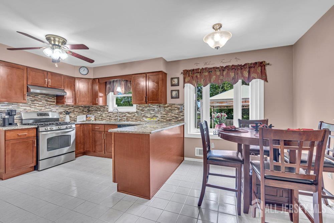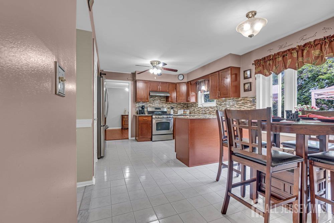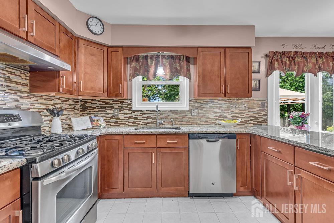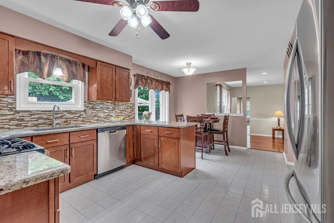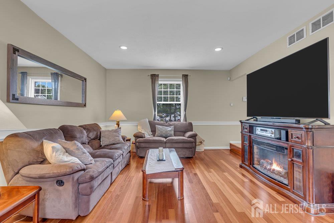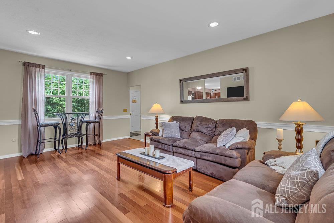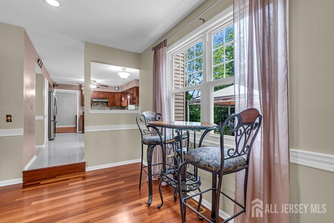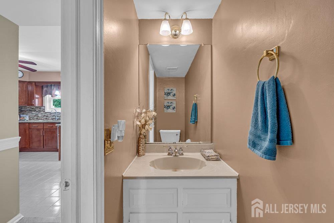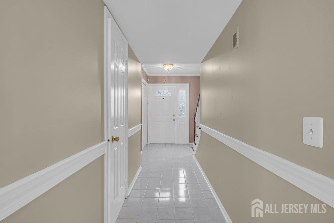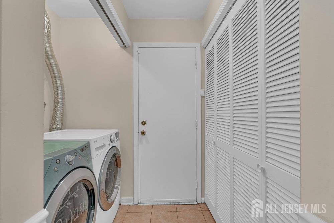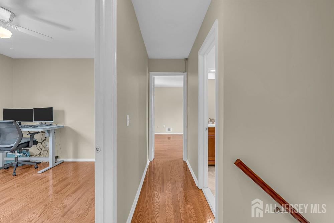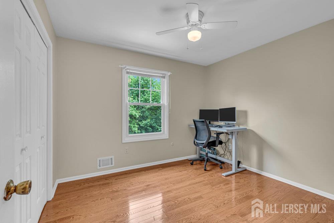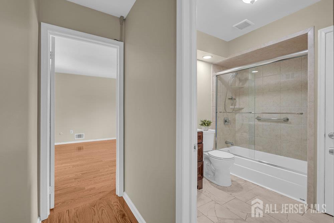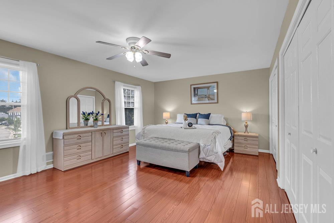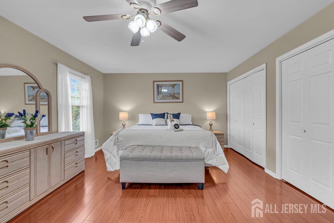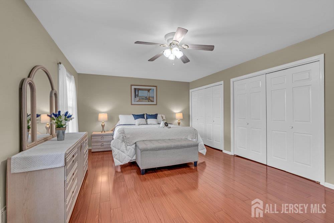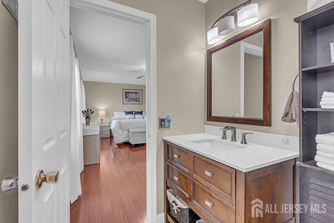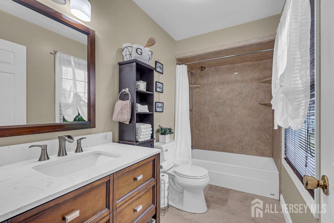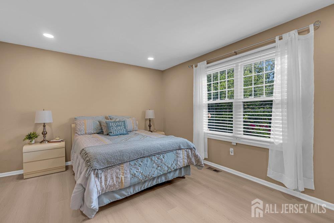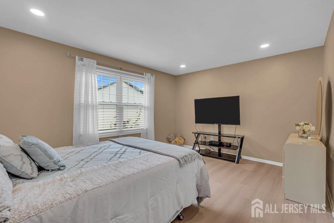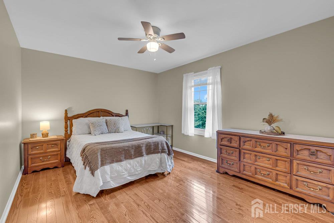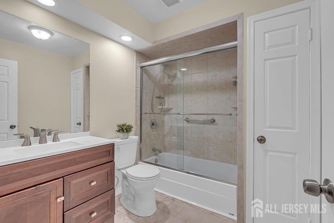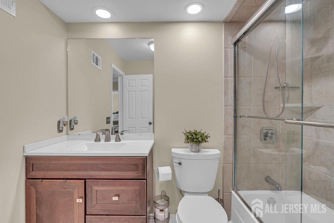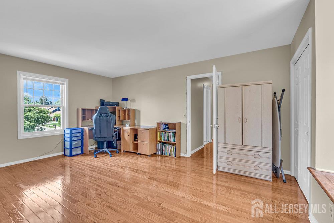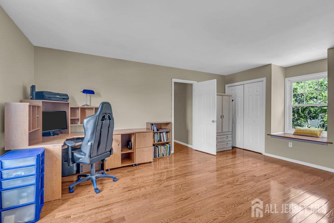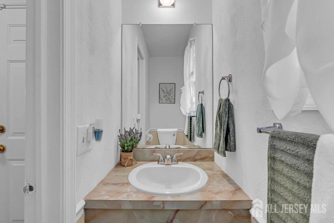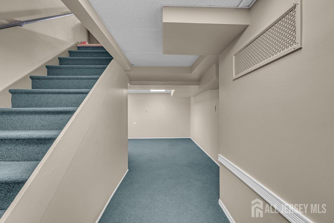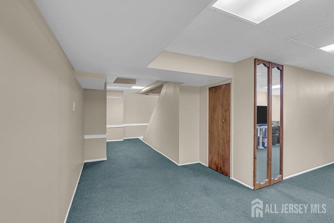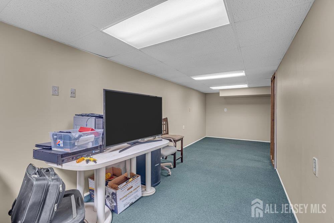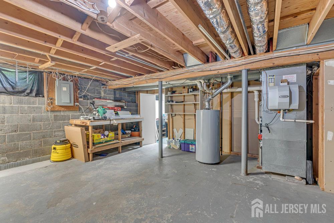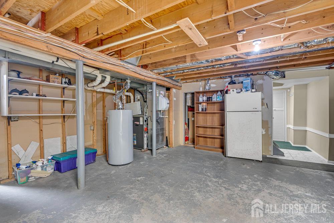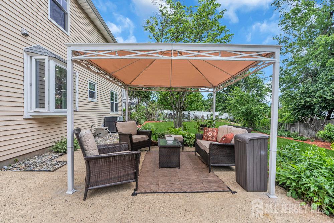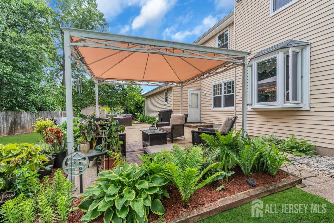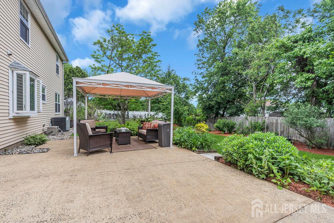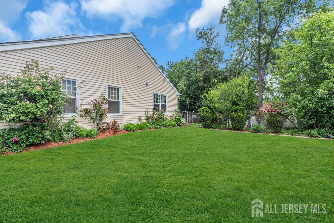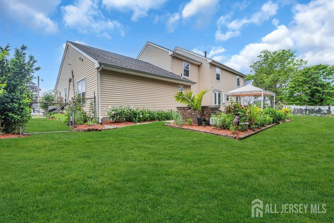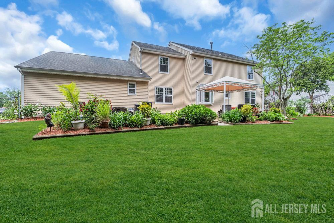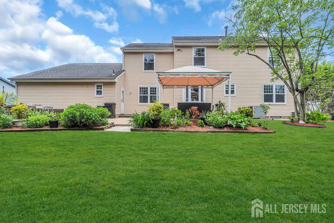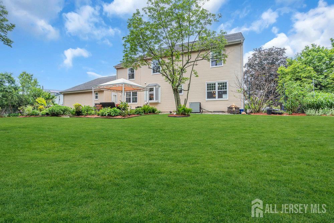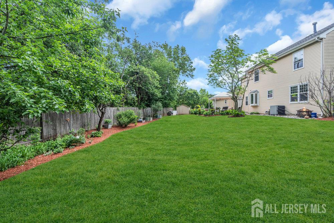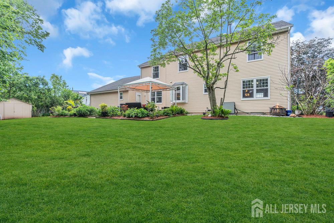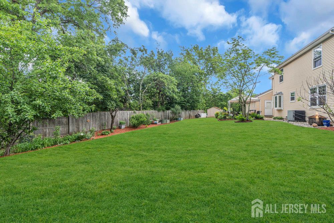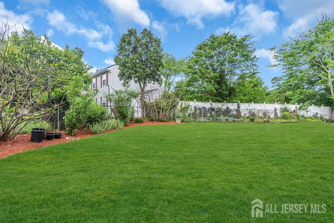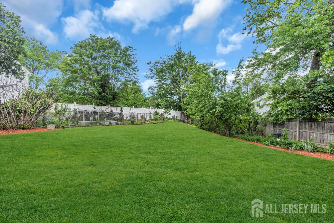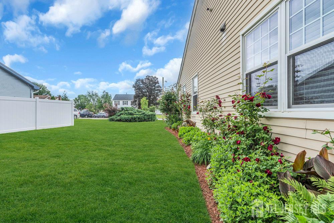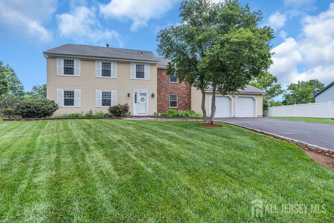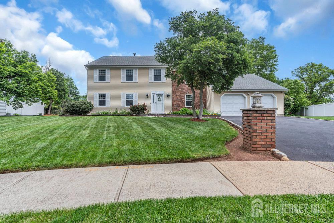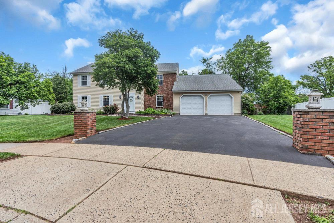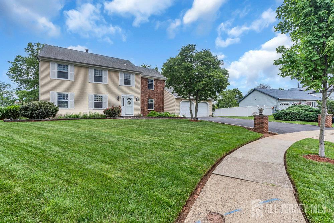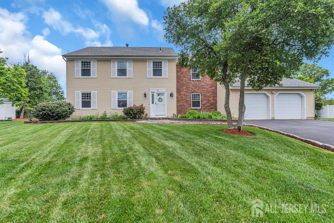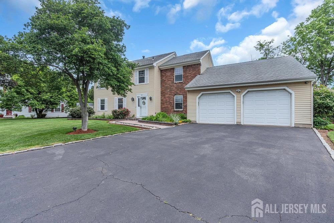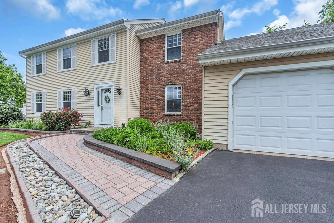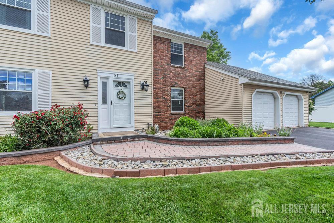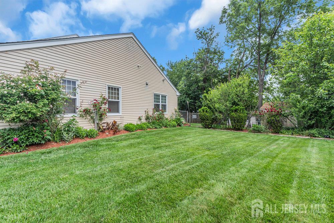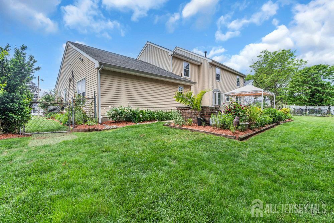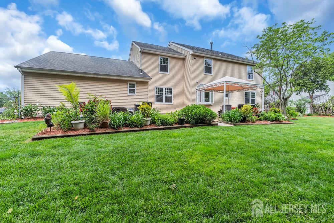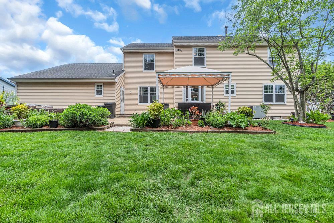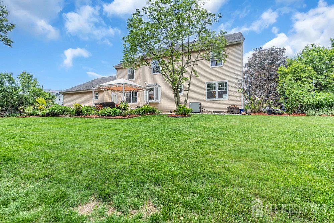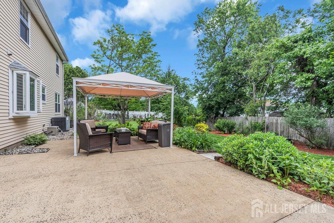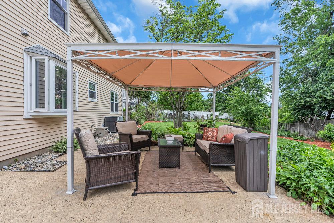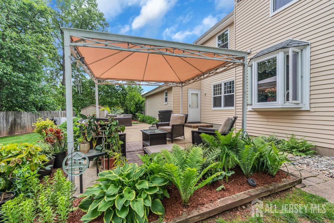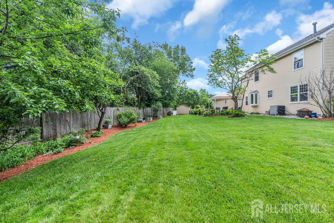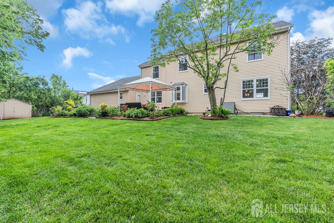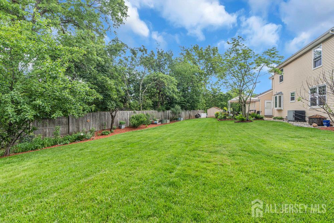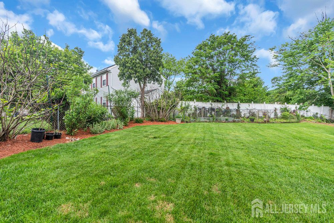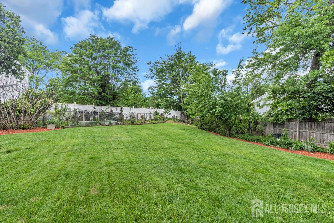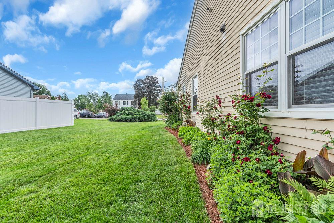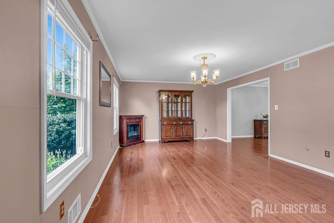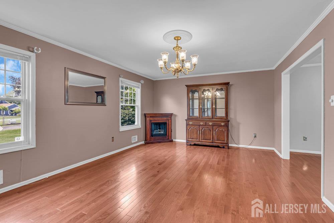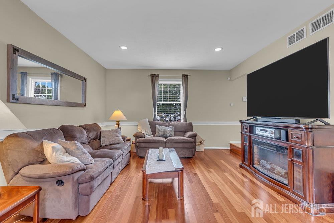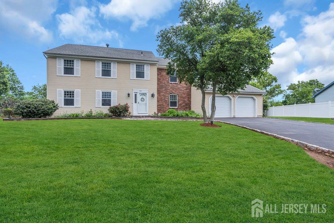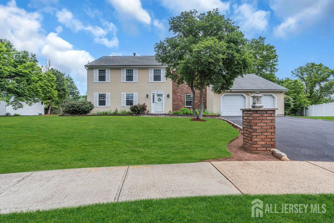51 Sturbridge Drive, Piscataway NJ 08854
Piscataway, NJ 08854
Sq. Ft.
2,568Beds
5Baths
3.00Year Built
1980Garage
2Pool
No
Step into timeless charm and modern convenience with this spacious 5-bedroom Colonial, nestled on a beautifully landscaped lot with mature apple, pear and fig trees. Designed to accommodate today's lifestyle, this home offers a flexible floor plan, generous living spaces, and thoughtful details throughout perfect for everyday living and entertaining alike. The main level features a well-equipped kitchen, comfortable family room, formal living room, and an elegant dining room. A main-level bedroom adds valuable versatility ideal for guests, multigenerational living, or a private home office. You'll also find a laundry area and two convenient half baths on this floor. Upstairs, discover four spacious bedrooms and two full bathrooms, including a peaceful primary suite. Each bedroom is filled with natural light and offers ample storage. The basement expands your living space with dedicated storage, utility areas, and a separate office, ideal for remote work or hobbies. Outside, there is an 8-zone lawn sprinkler system and a fence drain system for added convenience. The nicely landscaped yard offers both beauty and privacy, perfect for outdoor relaxation or gatherings.
Courtesy of EXP REALTY, LLC
$799,000
Jun 4, 2025
$799,000
221 days on market
Listing office changed from EXP REALTY, LLC to .
Listing office changed from to EXP REALTY, LLC.
Price reduced to $799,000.
Listing office changed from EXP REALTY, LLC to .
Listing office changed from to EXP REALTY, LLC.
Listing office changed from EXP REALTY, LLC to .
Listing office changed from to EXP REALTY, LLC.
Listing office changed from EXP REALTY, LLC to .
Listing office changed from to EXP REALTY, LLC.
Listing office changed from EXP REALTY, LLC to .
Price reduced to $799,000.
Listing office changed from to EXP REALTY, LLC.
Price reduced to $799,000.
Listing office changed from EXP REALTY, LLC to .
Listing office changed from to EXP REALTY, LLC.
Price reduced to $799,000.
Listing office changed from EXP REALTY, LLC to .
Price reduced to $799,000.
Listing office changed from to EXP REALTY, LLC.
Listing office changed from EXP REALTY, LLC to .
Listing office changed from to EXP REALTY, LLC.
Price reduced to $799,000.
Listing office changed from EXP REALTY, LLC to .
Listing office changed from to EXP REALTY, LLC.
Price reduced to $799,000.
Listing office changed from EXP REALTY, LLC to .
Listing office changed from to EXP REALTY, LLC.
Listing office changed from EXP REALTY, LLC to .
Listing office changed from to EXP REALTY, LLC.
Listing office changed from EXP REALTY, LLC to .
Listing office changed from to EXP REALTY, LLC.
Listing office changed from EXP REALTY, LLC to .
Listing office changed from to EXP REALTY, LLC.
Property Details
Beds: 5
Baths: 2
Half Baths: 2
Total Number of Rooms: 13
Master Bedroom Features: Full Bath
Dining Room Features: Formal Dining Room
Kitchen Features: Granite/Corian Countertops, Eat-in Kitchen
Appliances: Dishwasher, Disposal, Dryer, Gas Range/Oven, Refrigerator, Range, Washer, Gas Water Heater
Has Fireplace: No
Number of Fireplaces: 0
Has Heating: No
Cooling: Central Air, Ceiling Fan(s)
Flooring: Carpet, Ceramic Tile, Wood
Basement: Finished, Other Room(s), Utility Room
Interior Details
Property Class: Single Family Residence
Architectural Style: Colonial
Building Sq Ft: 2,568
Year Built: 1980
Stories: 2
Levels: Two
Is New Construction: No
Has Private Pool: No
Has Spa: No
Has View: No
Has Garage: Yes
Has Attached Garage: Yes
Garage Spaces: 2
Has Carport: No
Carport Spaces: 0
Covered Spaces: 2
Has Open Parking: Yes
Other Structures: Shed(s)
Parking Features: 2 Car Width, 2 Cars Deep, Asphalt, Garage, Attached, Built-In Garage, Garage Door Opener, Parking Pad, Driveway
Total Parking Spaces: 0
Exterior Details
Lot Size (Acres): 0.0000
Lot Area: 0.0000
Lot Dimensions: 0.00 x 6821.50
Lot Size (Square Feet): 0
Exterior Features: Lawn Sprinklers, Patio, Fencing/Wall, Storage Shed, Yard
Fencing: Fencing/Wall
Roof: Asphalt
Patio and Porch Features: Patio
On Waterfront: No
Property Attached: No
Utilities / Green Energy Details
Gas: Natural Gas
Sewer: Public Sewer
Water Source: Public
# of Electric Meters: 0
# of Gas Meters: 0
# of Water Meters: 0
HOA and Financial Details
Annual Taxes: $12,052.00
Has Association: No
Association Fee: $0.00
Association Fee 2: $0.00
Association Fee 2 Frequency: Monthly
Similar Listings
- SqFt.2,712
- Beds5
- Baths4
- Garage2
- PoolNo
- SqFt.2,636
- Beds5
- Baths4
- Garage2
- PoolNo
- SqFt.2,636
- Beds5
- Baths3
- Garage2
- PoolNo
- SqFt.2,664
- Beds4
- Baths3+1½
- Garage2
- PoolNo

 Back to search
Back to search