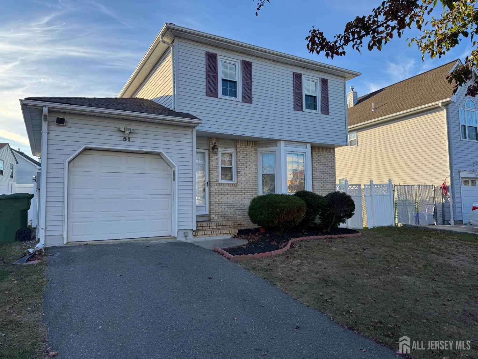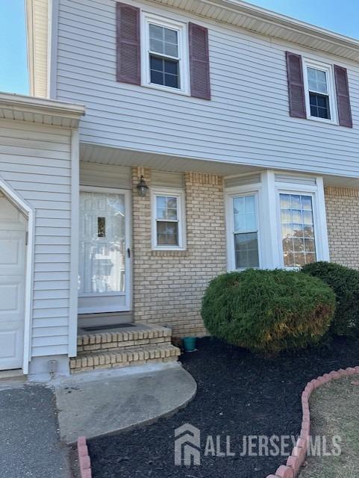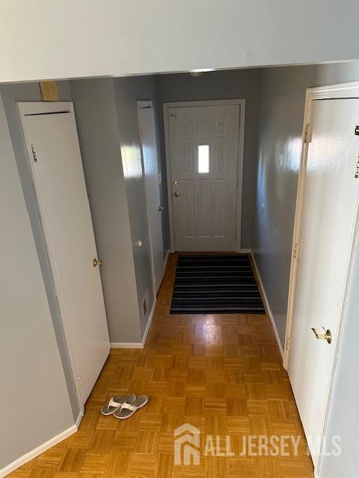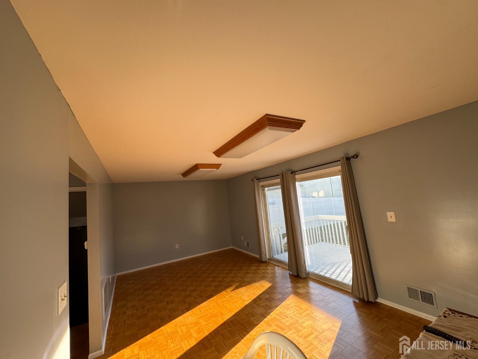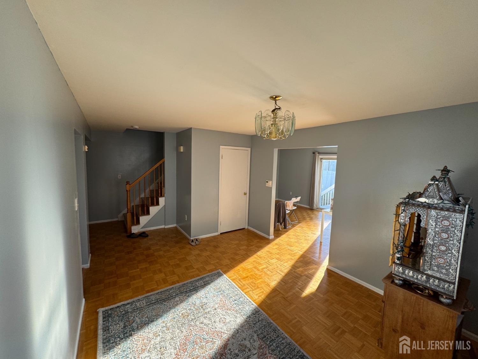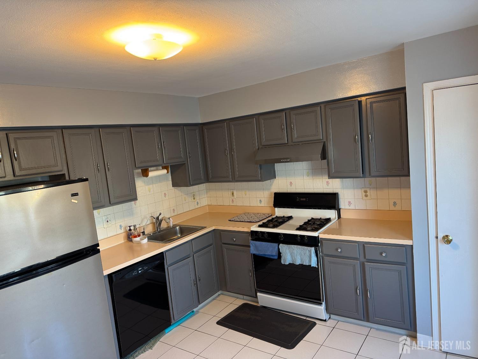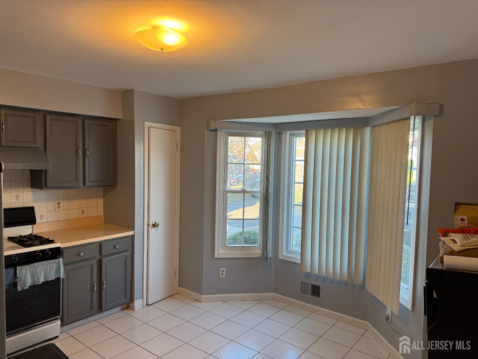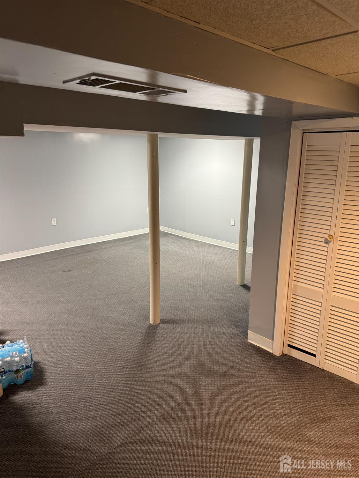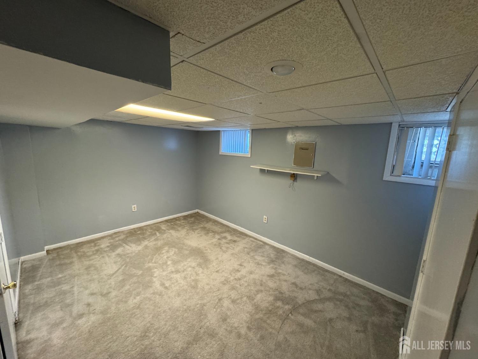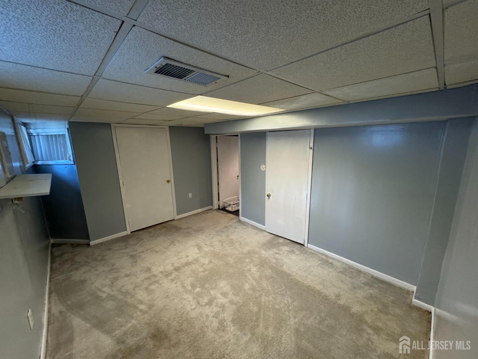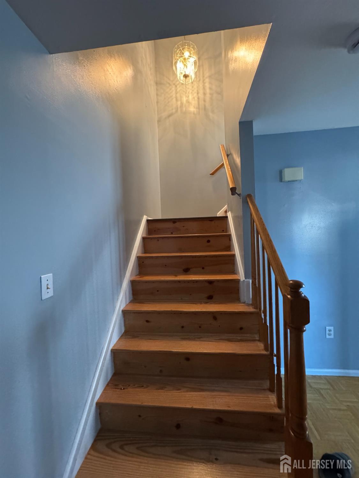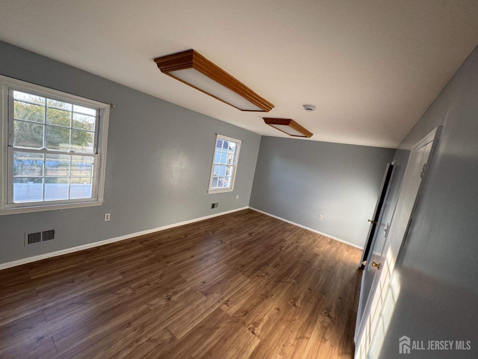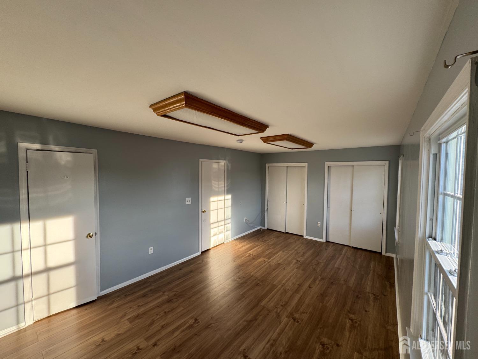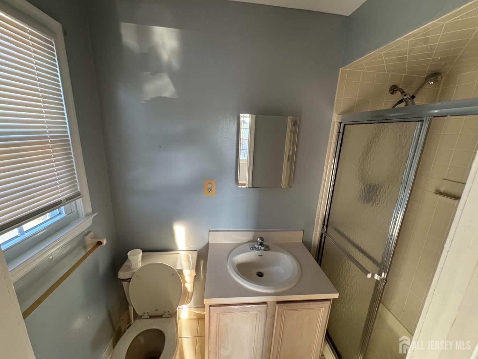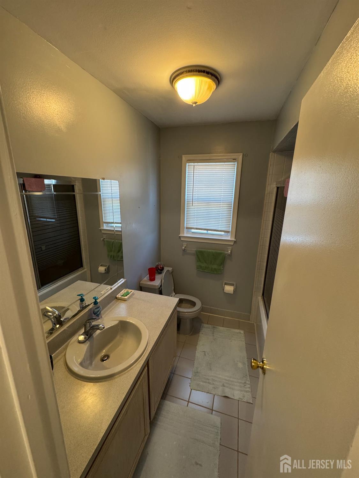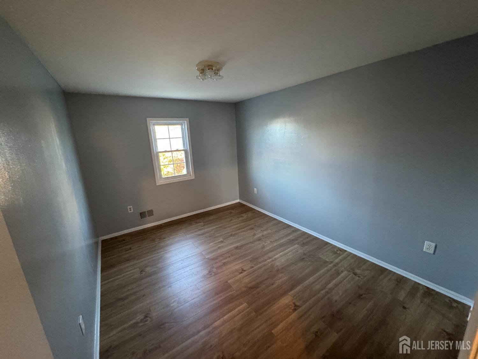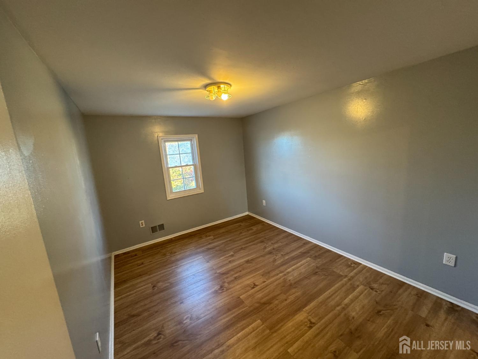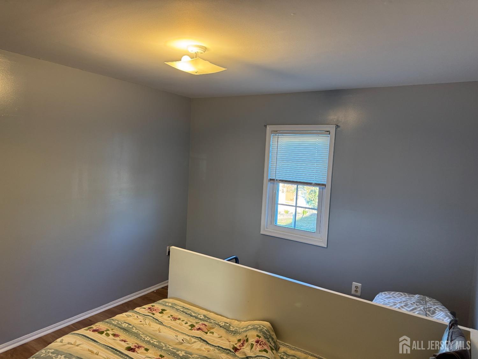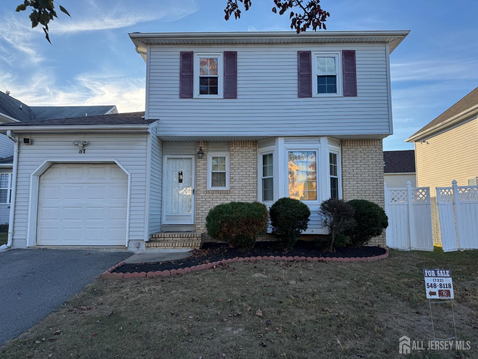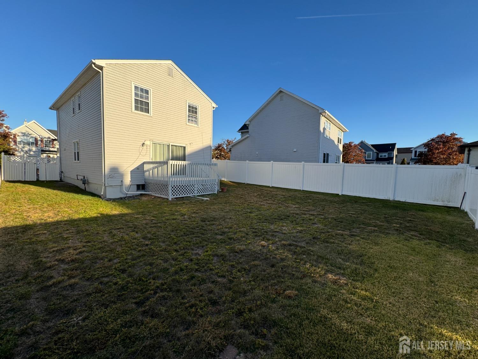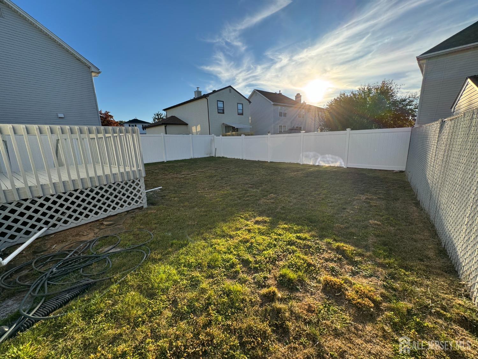51 Tanbark Drive, Sayreville NJ 08859
Sayreville, NJ 08859
Beds
3Baths
2.50Year Built
1991Garage
1Pool
No
Welcome to 51 Tanbark Drive! This charming, well-maintained colonial-style home offers the perfect blend of comfort and convenience. Featuring 3 spacious bedrooms and 2.5 updated bathrooms, this freshly painted home boasts new flooring throughout the upper level. Step into the inviting eat-in kitchen, ideal for casual meals, or enjoy more formal gatherings in the separate dining room. The living room is perfect for relaxation or entertaining, while the full, finished basement provides extra space for a home office, playroom, or gym. The one-car garage offers direct entry, adding both security and convenience. Outdoors, a large, fenced-in yard provides a private oasis, perfect for family time, pets, or hosting gatherings. Located just moments from the NYC bus and major highways, this home offers easy access to everything you need. Don't miss the chance to make this lovely property your new home!
Courtesy of RICHA REALTY INC.
$565,000
Apr 2, 2025
$565,000
282 days on market
Listing office changed from RICHA REALTY INC. to .
Listing office changed from to RICHA REALTY INC..
Price reduced to $565,000.
Price reduced to $565,000.
Listing office changed from RICHA REALTY INC. to .
Listing office changed from to RICHA REALTY INC..
Listing office changed from RICHA REALTY INC. to .
Listing office changed from to RICHA REALTY INC..
Listing office changed from RICHA REALTY INC. to .
Listing office changed from to RICHA REALTY INC..
Listing office changed from RICHA REALTY INC. to .
Listing office changed from to RICHA REALTY INC..
Price reduced to $565,000.
Listing office changed from RICHA REALTY INC. to .
Listing office changed from to RICHA REALTY INC..
Listing office changed from RICHA REALTY INC. to .
Listing office changed from to RICHA REALTY INC..
Listing office changed from RICHA REALTY INC. to .
Price reduced to $565,000.
Listing office changed from to RICHA REALTY INC..
Price reduced to $565,000.
Listing office changed from RICHA REALTY INC. to .
Price reduced to $565,000.
Price reduced to $565,000.
Listing office changed from to RICHA REALTY INC..
Listing office changed from RICHA REALTY INC. to .
Listing office changed from to RICHA REALTY INC..
Listing office changed from RICHA REALTY INC. to .
Listing office changed from to RICHA REALTY INC..
Listing office changed from RICHA REALTY INC. to .
Listing office changed from to RICHA REALTY INC..
Listing office changed from RICHA REALTY INC. to .
Listing office changed from to RICHA REALTY INC..
Listing office changed from RICHA REALTY INC. to .
Listing office changed from to RICHA REALTY INC..
Listing office changed from RICHA REALTY INC. to .
Listing office changed from to RICHA REALTY INC..
Listing office changed from RICHA REALTY INC. to .
Listing office changed from to RICHA REALTY INC..
Listing office changed from RICHA REALTY INC. to .
Listing office changed from to RICHA REALTY INC..
Price reduced to $565,000.
Price reduced to $565,000.
Price reduced to $565,000.
Price reduced to $565,000.
Price reduced to $565,000.
Price reduced to $565,000.
Price reduced to $565,000.
Price reduced to $565,000.
Price reduced to $565,000.
Price reduced to $565,000.
Price reduced to $565,000.
Price reduced to $565,000.
Price reduced to $565,000.
Price reduced to $565,000.
Price reduced to $565,000.
Price reduced to $565,000.
Price reduced to $565,000.
Price reduced to $565,000.
Price reduced to $565,000.
Price reduced to $565,000.
Price reduced to $565,000.
Price reduced to $565,000.
Price reduced to $565,000.
Price reduced to $565,000.
Price reduced to $565,000.
Price reduced to $565,000.
Price reduced to $565,000.
Price reduced to $565,000.
Price reduced to $565,000.
Price reduced to $565,000.
Price reduced to $565,000.
Price reduced to $565,000.
Price reduced to $565,000.
Price reduced to $565,000.
Price reduced to $565,000.
Price reduced to $565,000.
Price reduced to $565,000.
Price reduced to $565,000.
Listing office changed from RICHA REALTY INC. to .
Status changed to active under contract.
Listing office changed from to RICHA REALTY INC..
Price reduced to $565,000.
Listing office changed from RICHA REALTY INC. to .
Listing office changed from to RICHA REALTY INC..
Listing office changed from RICHA REALTY INC. to .
Listing office changed from to RICHA REALTY INC..
Listing office changed from RICHA REALTY INC. to .
Listing office changed from to RICHA REALTY INC..
Listing office changed from RICHA REALTY INC. to .
Listing office changed from to RICHA REALTY INC..
Listing office changed from RICHA REALTY INC. to .
Listing office changed from to RICHA REALTY INC..
Listing office changed from RICHA REALTY INC. to .
Price reduced to $565,000.
Listing office changed from to RICHA REALTY INC..
Price reduced to $565,000.
Listing office changed from RICHA REALTY INC. to .
Listing office changed from to RICHA REALTY INC..
Listing office changed from RICHA REALTY INC. to .
Listing office changed from to RICHA REALTY INC..
Listing office changed from RICHA REALTY INC. to .
Listing office changed from to RICHA REALTY INC..
Listing office changed from RICHA REALTY INC. to .
Listing office changed from to RICHA REALTY INC..
Price reduced to $565,000.
Listing office changed from RICHA REALTY INC. to .
Price reduced to $565,000.
Price reduced to $565,000.
Listing office changed from to RICHA REALTY INC..
Price reduced to $565,000.
Price reduced to $565,000.
Price reduced to $565,000.
Price reduced to $565,000.
Listing office changed from RICHA REALTY INC. to .
Listing office changed from to RICHA REALTY INC..
Listing office changed from RICHA REALTY INC. to .
Price reduced to $565,000.
Listing office changed from to RICHA REALTY INC..
Price reduced to $565,000.
Price reduced to $565,000.
Listing office changed from RICHA REALTY INC. to .
Price reduced to $565,000.
Price reduced to $565,000.
Listing office changed from to RICHA REALTY INC..
Listing office changed from RICHA REALTY INC. to .
Listing office changed from to RICHA REALTY INC..
Listing office changed from RICHA REALTY INC. to .
Listing office changed from to RICHA REALTY INC..
Listing office changed from RICHA REALTY INC. to .
Listing office changed from to RICHA REALTY INC..
Listing office changed from RICHA REALTY INC. to .
Listing office changed from to RICHA REALTY INC..
Listing office changed from RICHA REALTY INC. to .
Listing office changed from to RICHA REALTY INC..
Listing office changed from RICHA REALTY INC. to .
Listing office changed from to RICHA REALTY INC..
Property Details
Beds: 3
Baths: 2
Half Baths: 1
Total Number of Rooms: 7
Master Bedroom Features: Full Bath
Dining Room Features: Formal Dining Room
Kitchen Features: Eat-in Kitchen
Appliances: Dishwasher, Dryer, Gas Range/Oven, Refrigerator, Washer, Gas Water Heater
Has Fireplace: No
Number of Fireplaces: 0
Has Heating: Yes
Heating: Forced Air
Cooling: Central Air
Flooring: Wood, Laminate
Basement: Finished, Other Room(s), Recreation Room, Utility Room
Interior Details
Property Class: Single Family Residence
Architectural Style: Colonial
Building Sq Ft: 0
Year Built: 1991
Stories: 2
Levels: Two
Is New Construction: No
Has Private Pool: No
Has Spa: No
Has View: No
Has Garage: Yes
Has Attached Garage: Yes
Garage Spaces: 1
Has Carport: No
Carport Spaces: 0
Covered Spaces: 1
Has Open Parking: Yes
Other Structures: Shed(s)
Parking Features: 1 Car Width, Garage, Attached, Driveway
Total Parking Spaces: 0
Exterior Details
Lot Area: 0.0955
Lot Dimensions: 100.00 x 40.00
Lot Size (Square Feet): 4,160
Exterior Features: Deck, Storage Shed, Yard
Roof: Asphalt
Patio and Porch Features: Deck
On Waterfront: No
Property Attached: No
Utilities / Green Energy Details
Gas: Natural Gas
Sewer: Public Sewer
Water Source: Public
# of Electric Meters: 0
# of Gas Meters: 0
# of Water Meters: 0
HOA and Financial Details
Annual Taxes: $9,165.00
Has Association: No
Association Fee: $0.00
Association Fee 2: $0.00
Association Fee 2 Frequency: Monthly
Similar Listings
- SqFt.0
- Beds3
- Baths2+1½
- Garage1
- PoolNo
- SqFt.0
- Beds4
- Baths2
- Garage2
- PoolNo
- SqFt.0
- Beds4
- Baths2+1½
- Garage2
- PoolNo
- SqFt.0
- Beds4
- Baths2
- Garage2
- PoolNo

 Back to search
Back to search