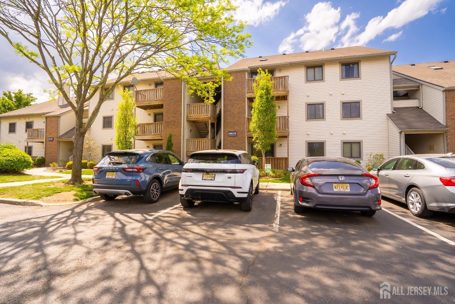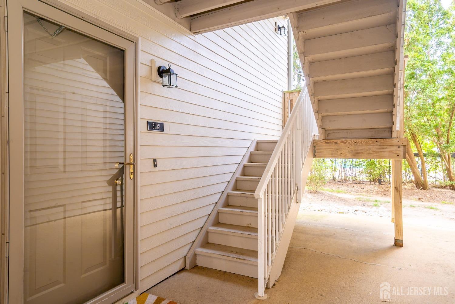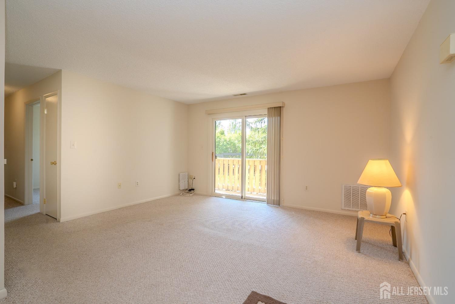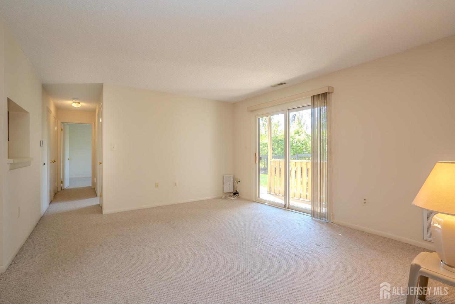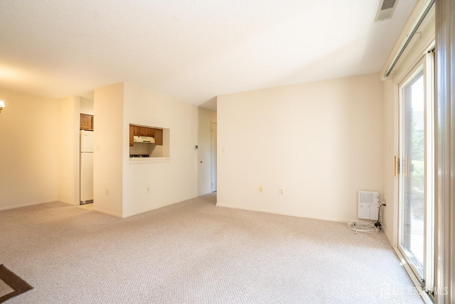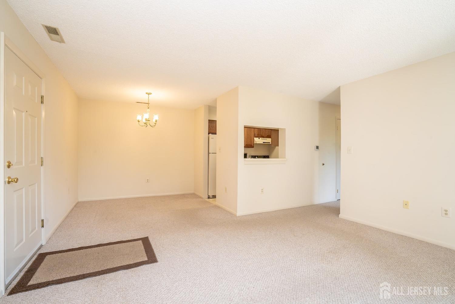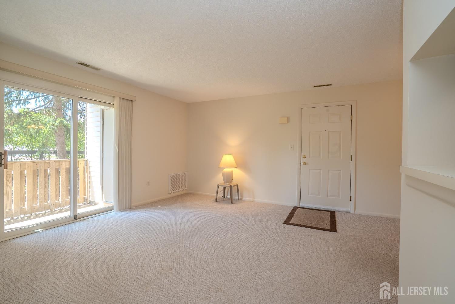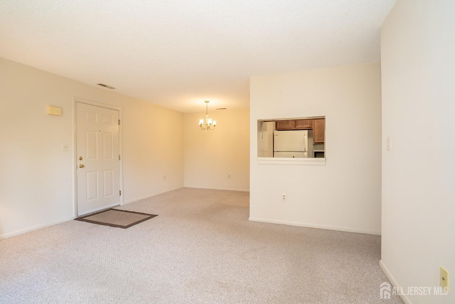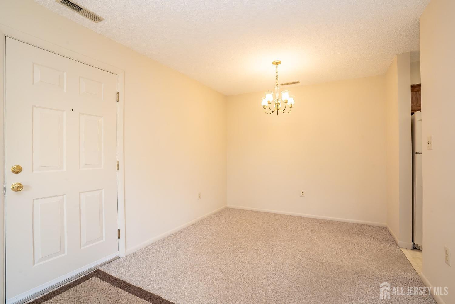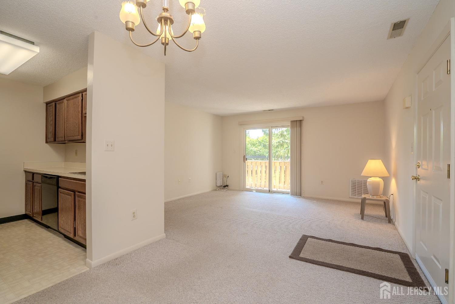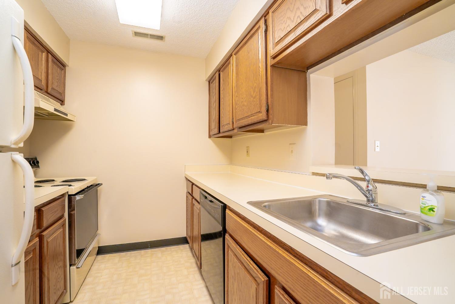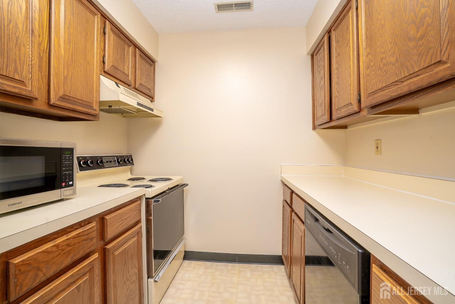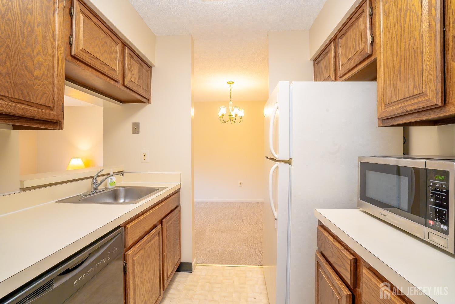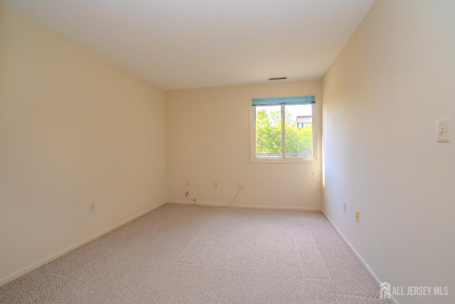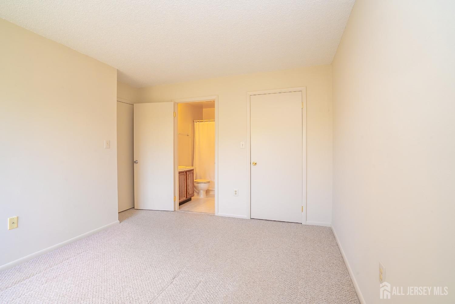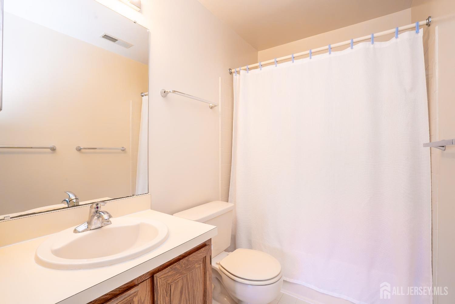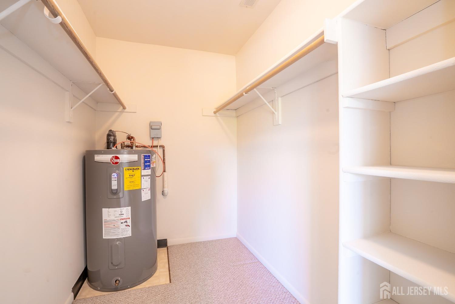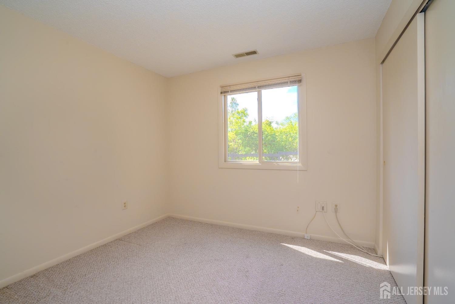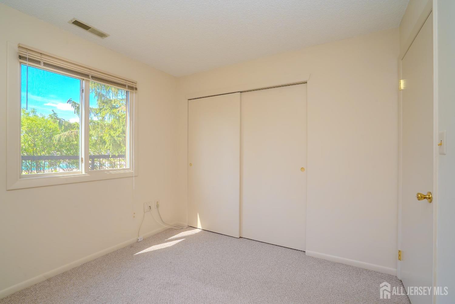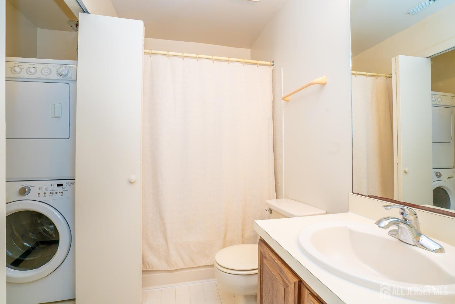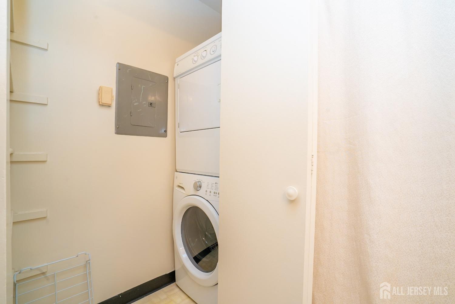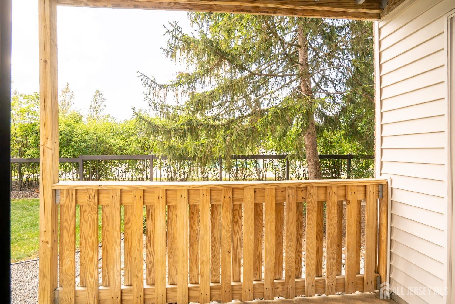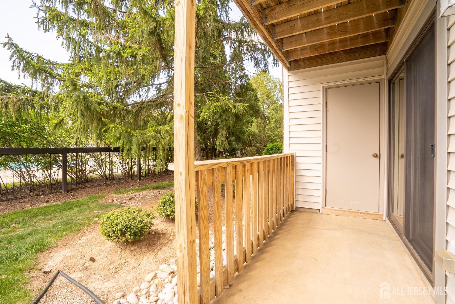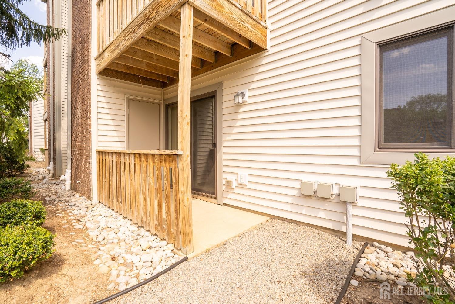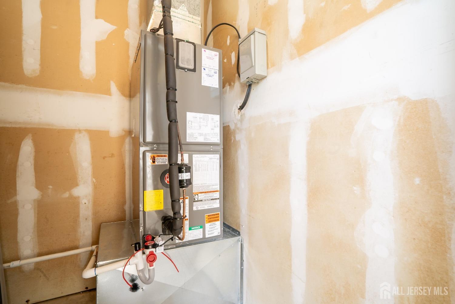5108 Ravens Crest Drive, Plainsboro NJ 08536
Plainsboro, NJ 08536
Sq. Ft.
836Beds
2Baths
2.00Year Built
1985Pool
No
Welcome to 5108 Ravens Crest Drive - a beautifully maintained first floor Encino model offering the perfect blend of comfort, privacy, and convenience. This spacious 2-bedroom, 2-bath condominium provides the low-maintenance lifestyle of a vibrant community while still offering the personal space you crave. Inside, neutral dcor complements the open layout, creating a warm and inviting atmosphere throughout. The generous living room opens to a private, secluded patio through sliding glass doors - ideal for relaxing, enjoying your morning coffee, or al-fresco dining. The dining area flows seamlessly from the kitchen, which is equipped with all appliances and offers ample cabinet and counter space. Tucked away at the end of the hall, the primary suite features a large walk-in closet and an en-suite bath with a tub/shower combo. A second bright and airy bedroom offers another oversized closet and shares access to the full hall bath, which includes a convenient laundry area with a stackable washer and dryer. Additional storage is plentiful, with a coat closet, linen closet, and a separate outdoor storage closet off the patio. Enjoy peace of mind with a high-efficiency HVAC system that's just 2.5 years old, offering reliable comfort year-round. Enjoy the many community amenities just a short stroll away, including a pool, tennis courts, volleyball courts, and a Tot Lot. Ravens Crest has also undergone major exterior upgrades, including new energy-efficient windows, doors, roofs, and siding, adding to the property's long-term value and appeal. Ideally located for commuters, with easy access to NYC & Philadelphia, public transportation, Princeton Junction train station, and major highways. Downtown Princeton, shopping, dining, and top entertainment venues are all just minutes away. Best of all, it's located within the highly rated West Windsor-Plainsboro School District. Don't miss the opportunity to enjoy comfort, convenience, and community - all in one place.
Courtesy of HUTCHINSON HOMES REAL ESTATE
$330,000
May 7, 2025
$330,000
91 days on market
Listing office changed from HUTCHINSON HOMES REAL ESTATE to .
Listing office changed from to HUTCHINSON HOMES REAL ESTATE.
Listing office changed from HUTCHINSON HOMES REAL ESTATE to .
Listing office changed from to HUTCHINSON HOMES REAL ESTATE.
Listing office changed from HUTCHINSON HOMES REAL ESTATE to .
Price reduced to $330,000.
Listing office changed from to HUTCHINSON HOMES REAL ESTATE.
Listing office changed from HUTCHINSON HOMES REAL ESTATE to .
Listing office changed from to HUTCHINSON HOMES REAL ESTATE.
Listing office changed from HUTCHINSON HOMES REAL ESTATE to .
Listing office changed from to HUTCHINSON HOMES REAL ESTATE.
Listing office changed from HUTCHINSON HOMES REAL ESTATE to .
Listing office changed from to HUTCHINSON HOMES REAL ESTATE.
Listing office changed from HUTCHINSON HOMES REAL ESTATE to .
Listing office changed from to HUTCHINSON HOMES REAL ESTATE.
Listing office changed from HUTCHINSON HOMES REAL ESTATE to .
Listing office changed from to HUTCHINSON HOMES REAL ESTATE.
Listing office changed from HUTCHINSON HOMES REAL ESTATE to .
Listing office changed from to HUTCHINSON HOMES REAL ESTATE.
Listing office changed from HUTCHINSON HOMES REAL ESTATE to .
Listing office changed from to HUTCHINSON HOMES REAL ESTATE.
Listing office changed from HUTCHINSON HOMES REAL ESTATE to .
Listing office changed from to HUTCHINSON HOMES REAL ESTATE.
Price reduced to $330,000.
Listing office changed from HUTCHINSON HOMES REAL ESTATE to .
Listing office changed from to HUTCHINSON HOMES REAL ESTATE.
Listing office changed from HUTCHINSON HOMES REAL ESTATE to .
Listing office changed from to HUTCHINSON HOMES REAL ESTATE.
Price reduced to $330,000.
Listing office changed from HUTCHINSON HOMES REAL ESTATE to .
Listing office changed from to HUTCHINSON HOMES REAL ESTATE.
Listing office changed from HUTCHINSON HOMES REAL ESTATE to .
Listing office changed from to HUTCHINSON HOMES REAL ESTATE.
Listing office changed from HUTCHINSON HOMES REAL ESTATE to .
Listing office changed from to HUTCHINSON HOMES REAL ESTATE.
Price reduced to $330,000.
Listing office changed from HUTCHINSON HOMES REAL ESTATE to .
Listing office changed from to HUTCHINSON HOMES REAL ESTATE.
Listing office changed from HUTCHINSON HOMES REAL ESTATE to .
Listing office changed from to HUTCHINSON HOMES REAL ESTATE.
Price reduced to $330,000.
Price reduced to $330,000.
Price reduced to $330,000.
Property Details
Beds: 2
Baths: 2
Half Baths: 0
Total Number of Rooms: 5
Master Bedroom Features: Full Bath, Walk-In Closet(s)
Dining Room Features: Living Dining Combo
Kitchen Features: Galley Type
Appliances: Dishwasher, Dryer, Electric Range/Oven, Exhaust Fan, Microwave, Refrigerator, Washer, Electric Water Heater
Has Fireplace: No
Number of Fireplaces: 0
Has Heating: Yes
Heating: Forced Air, Heat Pump
Cooling: Central Air
Flooring: Carpet, Ceramic Tile
Interior Details
Property Class: Condo/TH
Architectural Style: Contemporary
Building Sq Ft: 836
Year Built: 1985
Stories: 1
Levels: One, Ground Floor
Is New Construction: No
Has Private Pool: No
Pool Features: Outdoor Pool
Has Spa: No
Has View: No
Has Garage: No
Has Attached Garage: No
Garage Spaces: 0
Has Carport: No
Carport Spaces: 0
Covered Spaces: 0
Has Open Parking: Yes
Other Available Parking: Oversized Vehicles Restricted
Parking Features: None, Open
Total Parking Spaces: 0
Exterior Details
Lot Size (Acres): 0.0000
Lot Area: 0.0000
Lot Dimensions: 0.00 x 0.00
Lot Size (Square Feet): 0
Exterior Features: Patio
Roof: Asphalt
Patio and Porch Features: Patio
On Waterfront: No
Property Attached: No
Utilities / Green Energy Details
Sewer: Public Sewer
Water Source: Public
# of Electric Meters: 0
# of Gas Meters: 0
# of Water Meters: 0
Community and Neighborhood Details
HOA and Financial Details
Annual Taxes: $5,126.00
Has Association: Yes
Association Fee: $316.00
Association Fee Frequency: Monthly
Association Fee 2: $0.00
Association Fee 2 Frequency: Monthly
Association Fee Includes: Management Fee, Common Area Maintenance, Insurance, Maintenance Structure, Snow Removal, Trash, Water
Similar Listings
- SqFt.948
- Beds2
- Baths2
- Garage0
- PoolNo
- SqFt.836
- Beds2
- Baths2
- Garage0
- PoolNo
- SqFt.950
- Beds2
- Baths2
- Garage0
- PoolNo
- SqFt.836
- Beds2
- Baths2
- Garage0
- PoolNo

 Back to search
Back to search