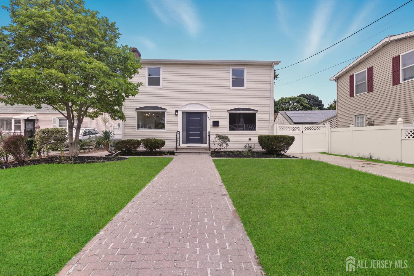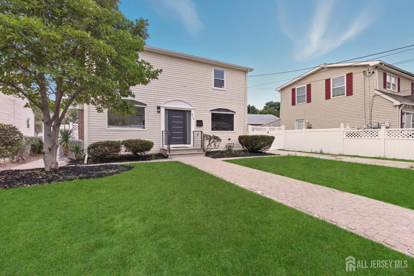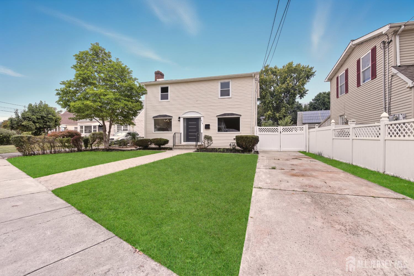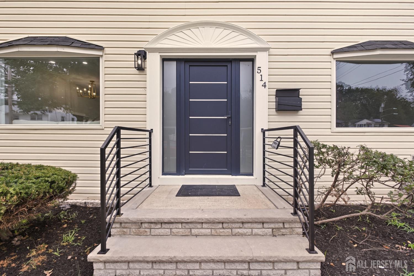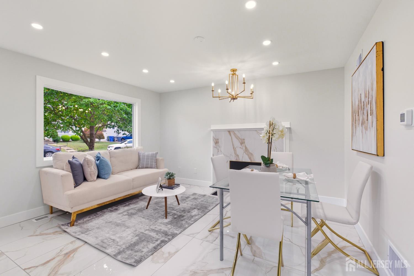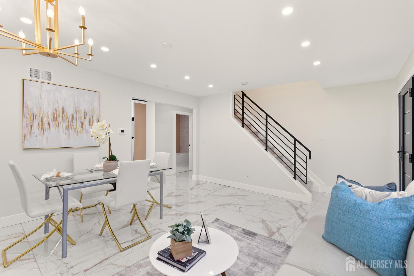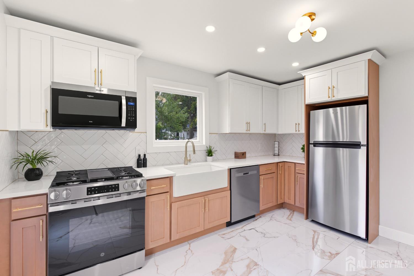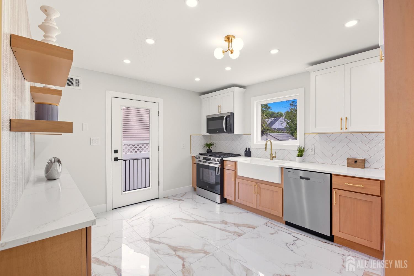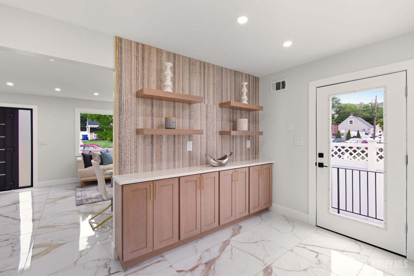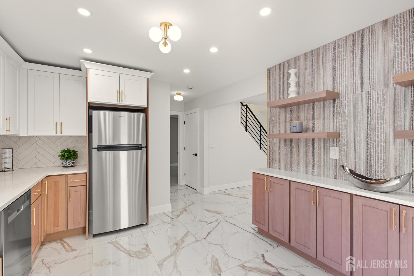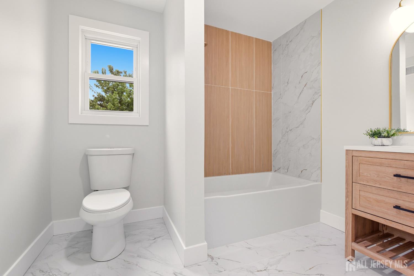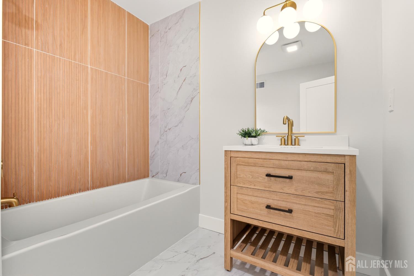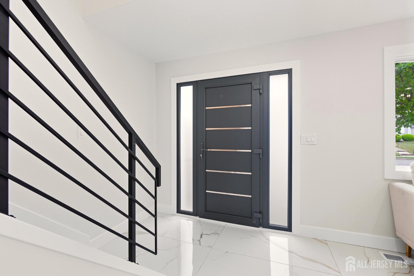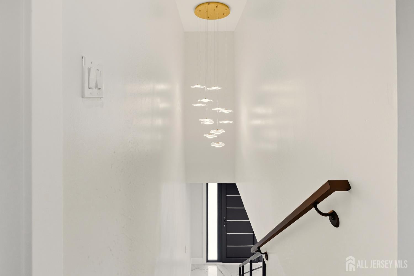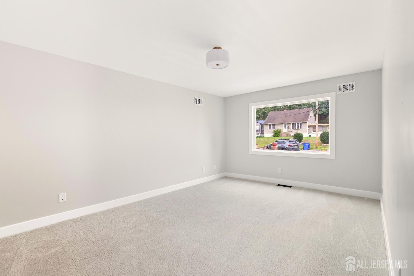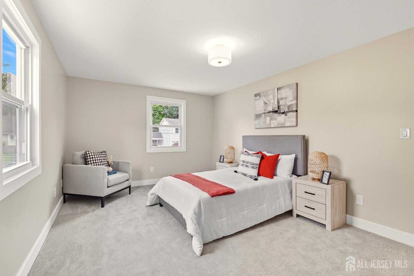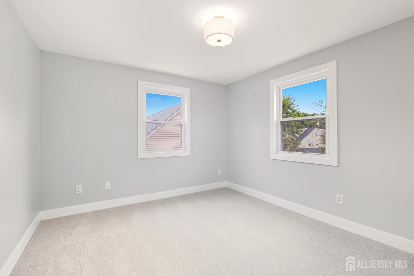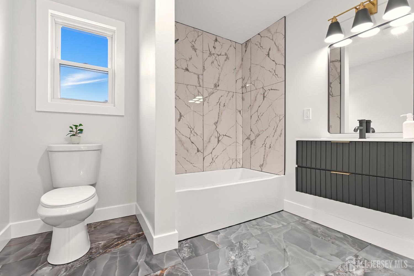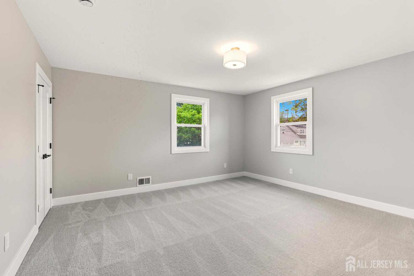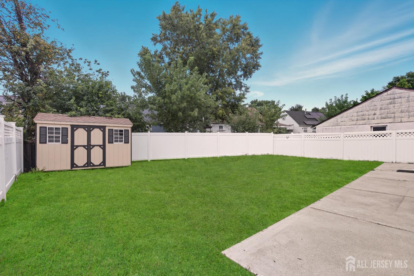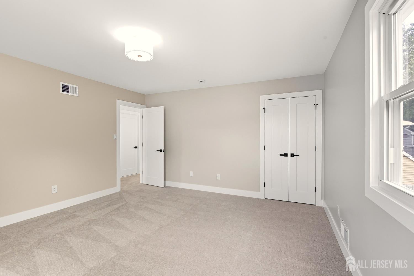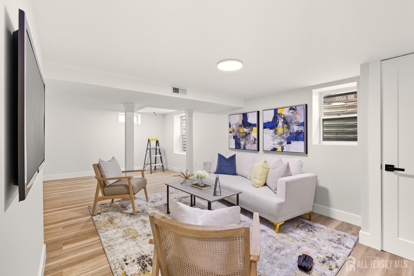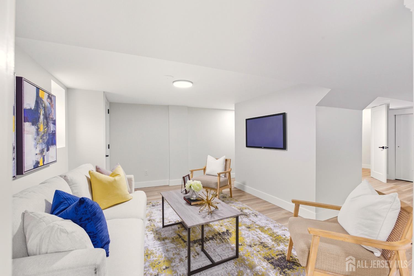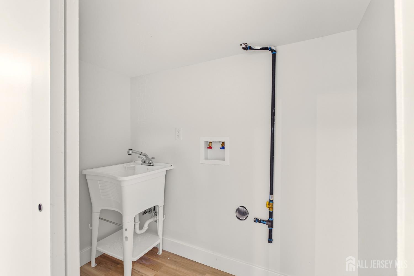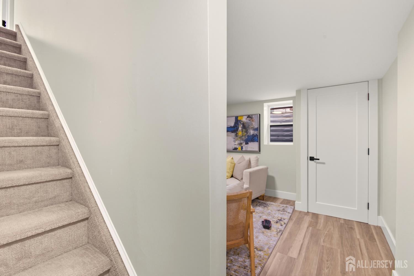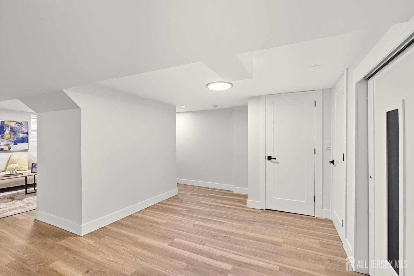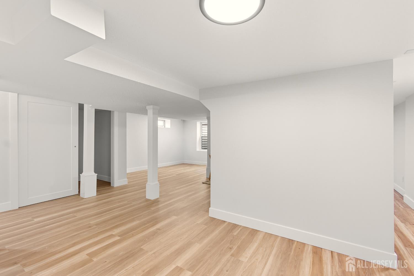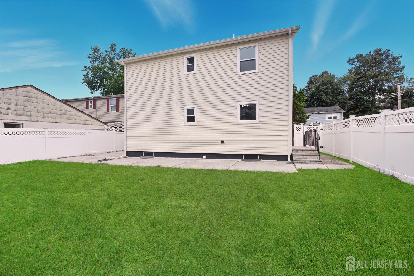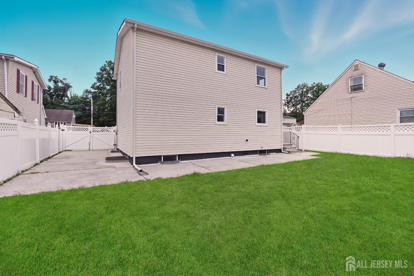514 s park Drive, Perth Amboy NJ 08861
Perth Amboy, NJ 08861
Sq. Ft.
1,664Beds
4Baths
2.00Year Built
1952Pool
No
This isn't just a renovation it's a top to bottom transformation that feels like stepping into the pages of a design magazine. From the moment you go through the sleek new front door, you know you're somewhere special. The kitchen is flat out gorgeous with high end and modern finishes, with a built-in coffee station that makes mornings feel like your favorite caf. Both bathrooms have been completely redone with beautiful tile and fixtures that feel spa level. gorgeous modern tile throughout the first floor , easy to keep clean, and perfect for entertaining or just relaxing with family. Downstairs, the fully finished, waterproof basement gives you a whole extra level for movie nights, a playroom, or even a gym. Everywhere you look, fresh paint, brand-new flooring, and sharp details make the whole place shine. And with a brand-new HVAC system, roof, windows, trim, and modern doors, you're getting worry-free living for years to come. Set in a desirable neighborhood, this four-bedroom home is completely move-in readyluxurious, comfortable, and the kind of place that makes people say wow'' the second they come in.
Courtesy of NATIONWIDE HOMES REALTY LLC
$629,999
Sep 19, 2025
$629,999
116 days on market
Listing office changed from NATIONWIDE HOMES REALTY LLC to .
Listing office changed from to NATIONWIDE HOMES REALTY LLC.
Listing office changed from NATIONWIDE HOMES REALTY LLC to .
Listing office changed from to NATIONWIDE HOMES REALTY LLC.
Listing office changed from NATIONWIDE HOMES REALTY LLC to .
Listing office changed from to NATIONWIDE HOMES REALTY LLC.
Price reduced to $629,999.
Listing office changed from NATIONWIDE HOMES REALTY LLC to .
Listing office changed from to NATIONWIDE HOMES REALTY LLC.
Listing office changed from NATIONWIDE HOMES REALTY LLC to .
Listing office changed from to NATIONWIDE HOMES REALTY LLC.
Listing office changed from NATIONWIDE HOMES REALTY LLC to .
Listing office changed from to NATIONWIDE HOMES REALTY LLC.
Listing office changed from NATIONWIDE HOMES REALTY LLC to .
Listing office changed from to NATIONWIDE HOMES REALTY LLC.
Listing office changed from NATIONWIDE HOMES REALTY LLC to .
Listing office changed from to NATIONWIDE HOMES REALTY LLC.
Listing office changed from NATIONWIDE HOMES REALTY LLC to .
Listing office changed from to NATIONWIDE HOMES REALTY LLC.
Listing office changed from NATIONWIDE HOMES REALTY LLC to .
Listing office changed from to NATIONWIDE HOMES REALTY LLC.
Listing office changed from NATIONWIDE HOMES REALTY LLC to .
Listing office changed from to NATIONWIDE HOMES REALTY LLC.
Price reduced to $629,999.
Price reduced to $629,999.
Price reduced to $629,999.
Price reduced to $629,999.
Price reduced to $629,999.
Price reduced to $629,999.
Price reduced to $629,999.
Price reduced to $629,999.
Price reduced to $629,999.
Price reduced to $629,999.
Price reduced to $629,999.
Price reduced to $629,999.
Price reduced to $629,999.
Price reduced to $629,999.
Price reduced to $629,999.
Price reduced to $629,999.
Price reduced to $629,999.
Listing office changed from NATIONWIDE HOMES REALTY LLC to .
Listing office changed from to NATIONWIDE HOMES REALTY LLC.
Listing office changed from NATIONWIDE HOMES REALTY LLC to .
Listing office changed from to NATIONWIDE HOMES REALTY LLC.
Listing office changed from NATIONWIDE HOMES REALTY LLC to .
Listing office changed from to NATIONWIDE HOMES REALTY LLC.
Listing office changed from NATIONWIDE HOMES REALTY LLC to .
Listing office changed from to NATIONWIDE HOMES REALTY LLC.
Property Details
Beds: 4
Baths: 2
Half Baths: 0
Total Number of Rooms: 10
Dining Room Features: Living Dining Combo
Kitchen Features: Granite/Corian Countertops, Breakfast Bar
Appliances: Dishwasher, Gas Range/Oven, Microwave, Refrigerator, Range, Gas Water Heater
Has Fireplace: No
Number of Fireplaces: 0
Has Heating: Yes
Heating: Forced Air
Cooling: Central Air
Flooring: Carpet, Ceramic Tile, Wood
Basement: Full, Finished
Interior Details
Property Class: Single Family Residence
Architectural Style: Colonial
Building Sq Ft: 1,664
Year Built: 1952
Stories: 3
Levels: One, Below Grade, Two
Is New Construction: No
Has Private Pool: No
Has Spa: No
Has View: No
Has Garage: No
Has Attached Garage: No
Garage Spaces: 0
Has Carport: No
Carport Spaces: 0
Covered Spaces: 0
Has Open Parking: Yes
Other Structures: Shed(s)
Parking Features: 2 Cars Deep, 3 Cars Deep
Total Parking Spaces: 0
Exterior Details
Lot Area: 5301.0000
Lot Dimensions: 100.00 x 53.00
Lot Size (Square Feet): 230,911,560
Exterior Features: Patio, Storage Shed
Roof: Asphalt
Patio and Porch Features: Patio
On Waterfront: No
Property Attached: No
Utilities / Green Energy Details
Gas: Natural Gas
Sewer: Public Sewer
Water Source: Public
# of Electric Meters: 0
# of Gas Meters: 0
# of Water Meters: 0
HOA and Financial Details
Annual Taxes: $7,183.00
Has Association: No
Association Fee: $0.00
Association Fee 2: $0.00
Association Fee 2 Frequency: Monthly
Similar Listings
- SqFt.1,480
- Beds4
- Baths2
- Garage1
- PoolNo
- SqFt.1,612
- Beds3
- Baths1+1½
- Garage1
- PoolNo
- SqFt.1,377
- Beds3
- Baths2
- Garage0
- PoolNo
- SqFt.1,775
- Beds4
- Baths2
- Garage0
- PoolNo

 Back to search
Back to search