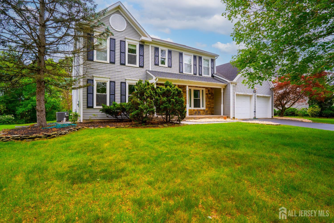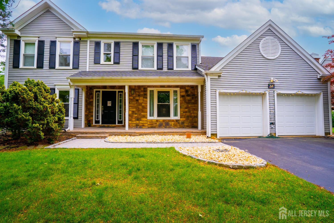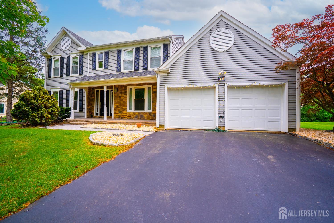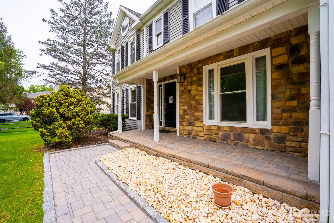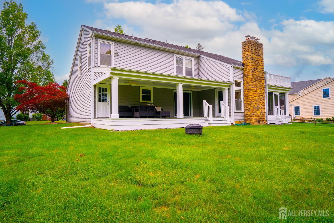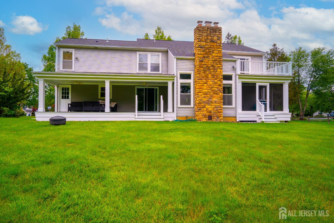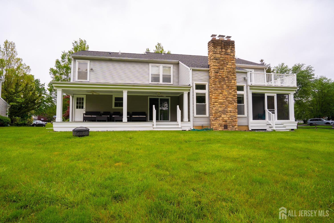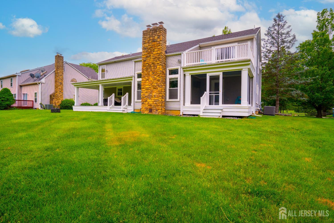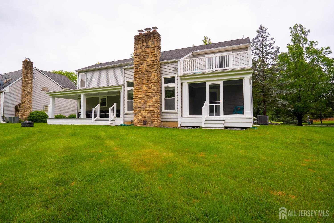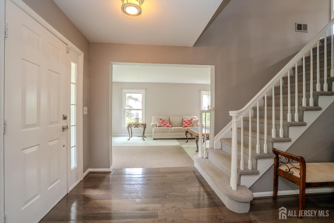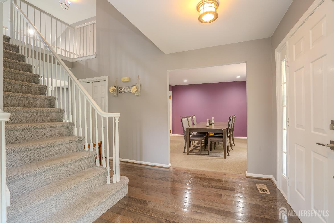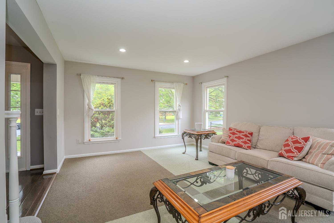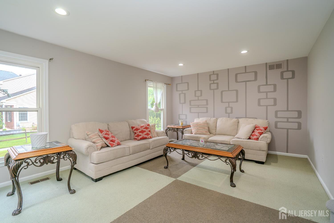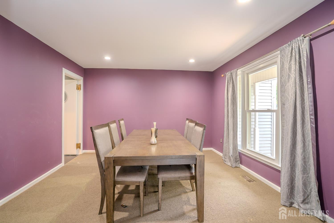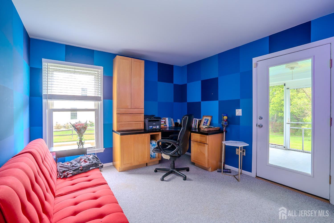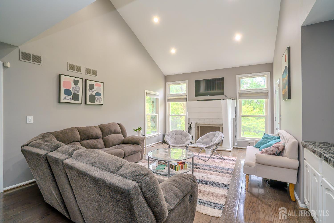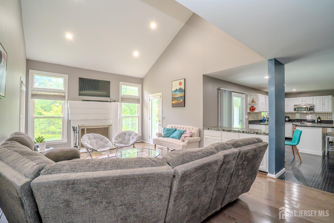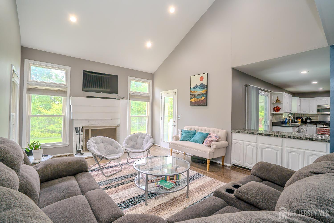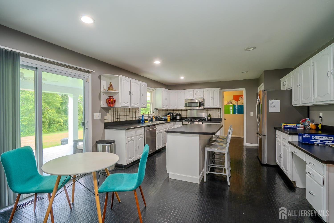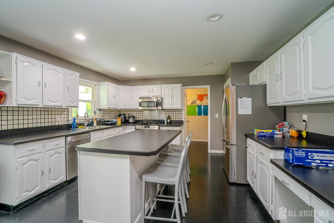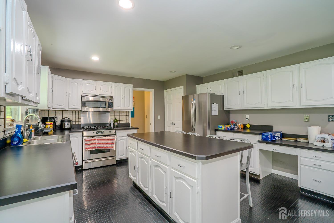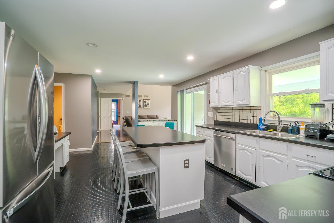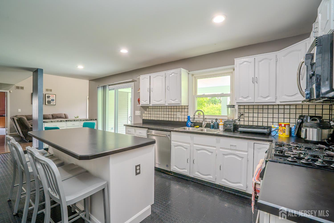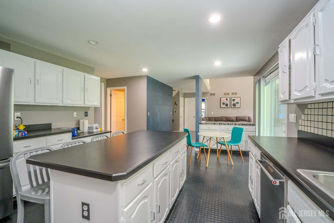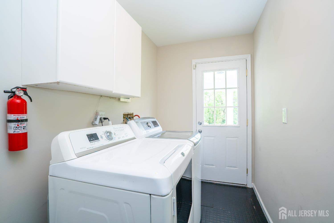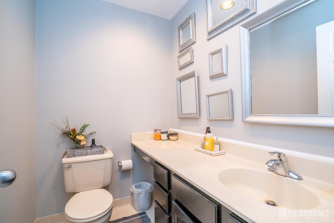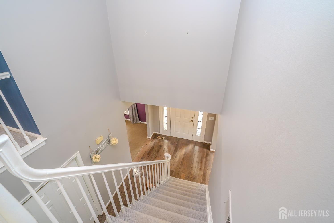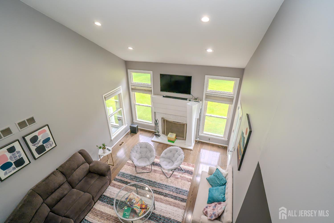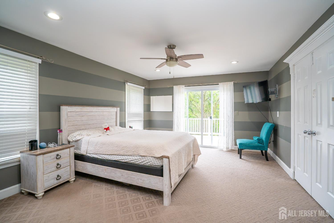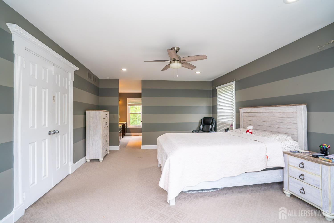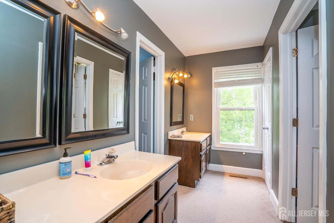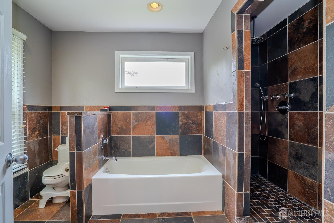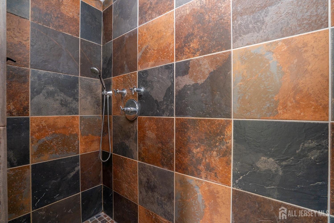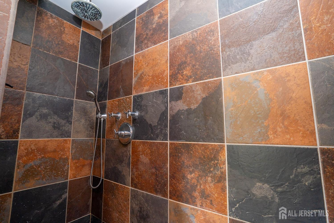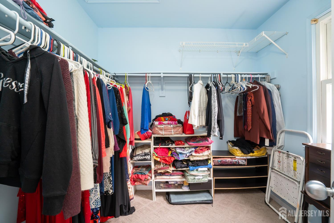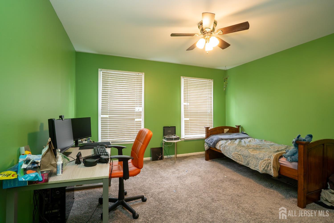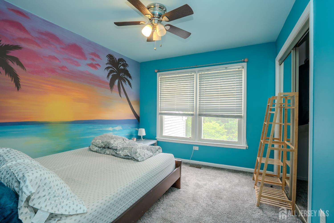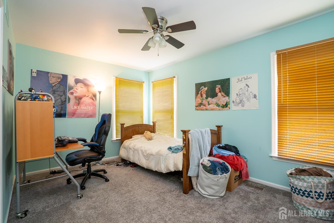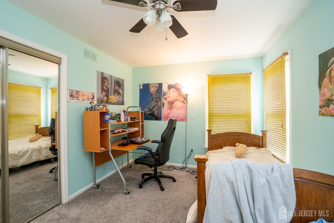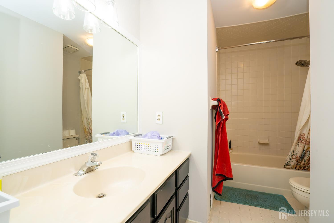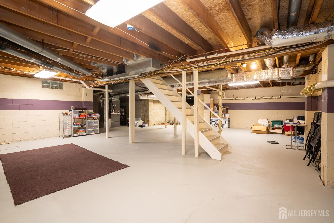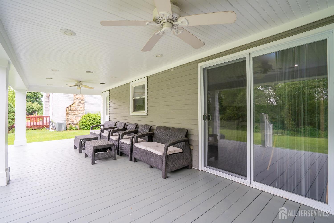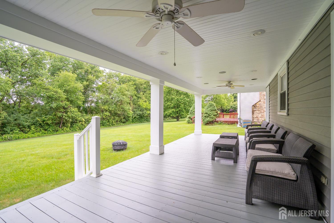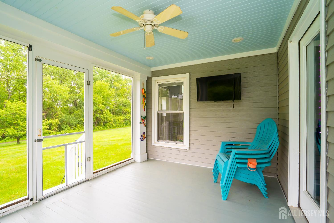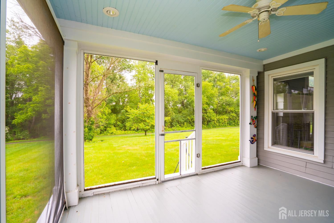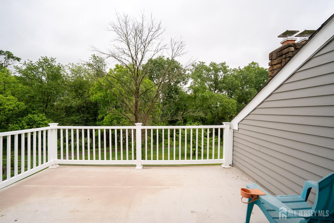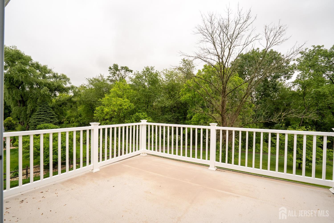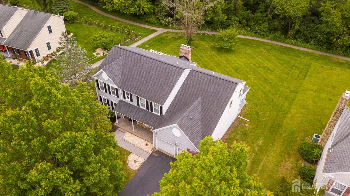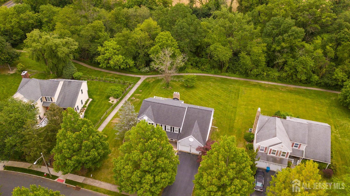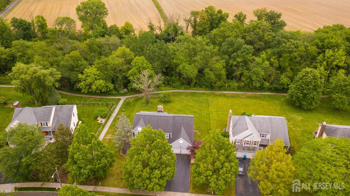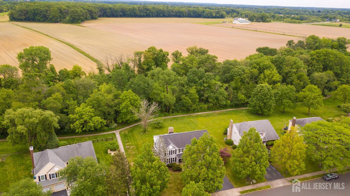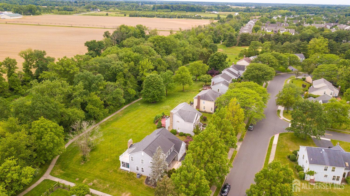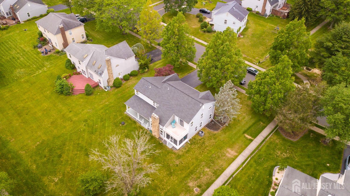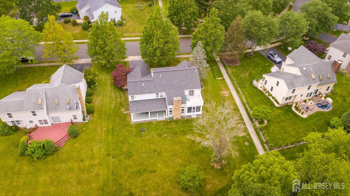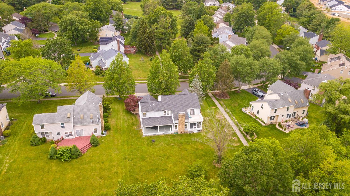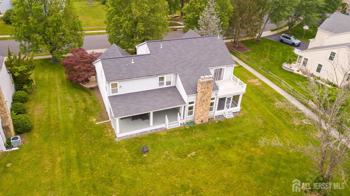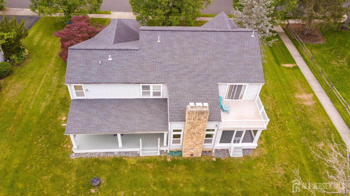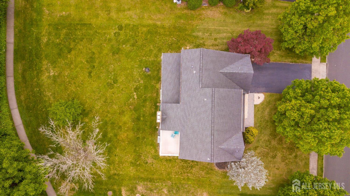52 Bradford Lane, Plainsboro NJ 08536
Plainsboro, NJ 08536
Sq. Ft.
2,758Beds
5Baths
2.50Year Built
1987Garage
2Pool
No
Welcome to 52 Bradford Lane - A Stunning 5-Bedroom Regent Model in the Highly Desirable Gentry Community! Step into this beautifully maintained home featuring 5 spacious bedrooms and 2.5 updated bathrooms. Located in the sought-after Gentry neighborhood, this Regent model offers both comfort and sophistication. The inviting foyer welcomes you with hardwood flooring that flows seamlessly into the family room, creating a warm and cohesive space. The living room, dining area, and home office are comfortably carpeted, offering a cozy feel throughout. Recessed lighting adds a modern touch across the entire first floor, illuminating every corner with elegance. The kitchen is a chef's delightequipped with newer stainless-steel appliances and accented by a tasteful ceramic tile backsplash. Step out from the kitchen to a covered porchperfect for morning coffee or relaxing evenings. The office opens to a bright and airy sunroom with a ceiling fan. Upstairs, the master bedroom is a true retreat, featuring an enlarged closet with a professional organizer and recessed lighting. The bedroom also features a large balcony. The fully renovated en-suite bathroom includes new ceramic tile flooring, updated lighting, a new toilet, and stylish tile work. The three additional bedrooms each feature ceiling fans with built-in light fixtures and professionally organized closets for optimal storage. The full basement is already insulated and equipped with lighting, making it ready to be finished to suit your needs. Outside, enjoy the professionally landscaped front yard, complete with a charming paver stone walkway. With a newer roof, AC, furnace, and hot water heater, this home is move-in ready with all major systems updated. Don't miss your opportunity to own this elegant and functional home in one of the area's most desirable communities!
Courtesy of CENTURY 21 ABRAMS & ASSOCIATES
$1,150,000
May 9, 2025
$1,069,000
248 days on market
Listing office changed from CENTURY 21 ABRAMS & ASSOCIATES to .
Listing office changed from to CENTURY 21 ABRAMS & ASSOCIATES.
Listing office changed from CENTURY 21 ABRAMS & ASSOCIATES to .
Listing office changed from to CENTURY 21 ABRAMS & ASSOCIATES.
Price reduced to $1,095,000.
Listing office changed from to CENTURY 21 ABRAMS & ASSOCIATES.
Listing office changed from CENTURY 21 ABRAMS & ASSOCIATES to .
Listing office changed from to CENTURY 21 ABRAMS & ASSOCIATES.
Listing office changed from CENTURY 21 ABRAMS & ASSOCIATES to .
Price reduced to $1,095,000.
Listing office changed from to CENTURY 21 ABRAMS & ASSOCIATES.
Listing office changed from CENTURY 21 ABRAMS & ASSOCIATES to .
Listing office changed from to CENTURY 21 ABRAMS & ASSOCIATES.
Listing office changed from CENTURY 21 ABRAMS & ASSOCIATES to .
Price reduced to $1,095,000.
Listing office changed from to CENTURY 21 ABRAMS & ASSOCIATES.
Listing office changed from CENTURY 21 ABRAMS & ASSOCIATES to .
Listing office changed from to CENTURY 21 ABRAMS & ASSOCIATES.
Listing office changed from CENTURY 21 ABRAMS & ASSOCIATES to .
Listing office changed from to CENTURY 21 ABRAMS & ASSOCIATES.
Price reduced to $1,095,000.
Listing office changed from CENTURY 21 ABRAMS & ASSOCIATES to .
Listing office changed from to CENTURY 21 ABRAMS & ASSOCIATES.
Listing office changed from CENTURY 21 ABRAMS & ASSOCIATES to .
Listing office changed from to CENTURY 21 ABRAMS & ASSOCIATES.
Listing office changed from CENTURY 21 ABRAMS & ASSOCIATES to .
Listing office changed from to CENTURY 21 ABRAMS & ASSOCIATES.
Listing office changed from CENTURY 21 ABRAMS & ASSOCIATES to .
Listing office changed from to CENTURY 21 ABRAMS & ASSOCIATES.
Price reduced to $1,095,000.
Listing office changed from CENTURY 21 ABRAMS & ASSOCIATES to .
Price reduced to $1,095,000.
Listing office changed from to CENTURY 21 ABRAMS & ASSOCIATES.
Listing office changed from CENTURY 21 ABRAMS & ASSOCIATES to .
Listing office changed from to CENTURY 21 ABRAMS & ASSOCIATES.
Listing office changed from CENTURY 21 ABRAMS & ASSOCIATES to .
Listing office changed from to CENTURY 21 ABRAMS & ASSOCIATES.
Listing office changed from CENTURY 21 ABRAMS & ASSOCIATES to .
Listing office changed from to CENTURY 21 ABRAMS & ASSOCIATES.
Listing office changed from CENTURY 21 ABRAMS & ASSOCIATES to .
Listing office changed from to CENTURY 21 ABRAMS & ASSOCIATES.
Listing office changed from CENTURY 21 ABRAMS & ASSOCIATES to .
Listing office changed from to CENTURY 21 ABRAMS & ASSOCIATES.
Listing office changed from CENTURY 21 ABRAMS & ASSOCIATES to .
Listing office changed from to CENTURY 21 ABRAMS & ASSOCIATES.
Listing office changed from CENTURY 21 ABRAMS & ASSOCIATES to .
Listing office changed from to CENTURY 21 ABRAMS & ASSOCIATES.
Listing office changed from CENTURY 21 ABRAMS & ASSOCIATES to .
Listing office changed from to CENTURY 21 ABRAMS & ASSOCIATES.
Price reduced to $1,095,000.
Listing office changed from CENTURY 21 ABRAMS & ASSOCIATES to .
Listing office changed from to CENTURY 21 ABRAMS & ASSOCIATES.
Listing office changed from CENTURY 21 ABRAMS & ASSOCIATES to .
Listing office changed from to CENTURY 21 ABRAMS & ASSOCIATES.
Listing office changed from CENTURY 21 ABRAMS & ASSOCIATES to .
Listing office changed from to CENTURY 21 ABRAMS & ASSOCIATES.
Listing office changed from CENTURY 21 ABRAMS & ASSOCIATES to .
Listing office changed from to CENTURY 21 ABRAMS & ASSOCIATES.
Listing office changed from CENTURY 21 ABRAMS & ASSOCIATES to .
Listing office changed from to CENTURY 21 ABRAMS & ASSOCIATES.
Listing office changed from CENTURY 21 ABRAMS & ASSOCIATES to .
Listing office changed from to CENTURY 21 ABRAMS & ASSOCIATES.
Price reduced to $1,095,000.
Listing office changed from CENTURY 21 ABRAMS & ASSOCIATES to .
Listing office changed from to CENTURY 21 ABRAMS & ASSOCIATES.
Listing office changed from CENTURY 21 ABRAMS & ASSOCIATES to .
Price reduced to $1,095,000.
Listing office changed from to CENTURY 21 ABRAMS & ASSOCIATES.
Listing office changed from CENTURY 21 ABRAMS & ASSOCIATES to .
Listing office changed from to CENTURY 21 ABRAMS & ASSOCIATES.
Listing office changed from CENTURY 21 ABRAMS & ASSOCIATES to .
Price reduced to $1,095,000.
Price reduced to $1,095,000.
Listing office changed from to CENTURY 21 ABRAMS & ASSOCIATES.
Price reduced to $1,095,000.
Listing office changed from CENTURY 21 ABRAMS & ASSOCIATES to .
Price reduced to $1,069,000.
Property Details
Beds: 5
Baths: 2
Half Baths: 1
Total Number of Rooms: 9
Dining Room Features: Formal Dining Room
Kitchen Features: Breakfast Bar, Kitchen Island, Pantry, Eat-in Kitchen
Appliances: Dishwasher, Dryer, Gas Range/Oven, Microwave, Refrigerator, Range, Washer, Gas Water Heater
Has Fireplace: Yes
Number of Fireplaces: 1
Fireplace Features: Wood Burning
Has Heating: Yes
Heating: Zoned, Central, Forced Air
Cooling: Central Air, Ceiling Fan(s), Zoned
Flooring: Carpet, Ceramic Tile, Vinyl-Linoleum, Wood
Basement: Full, None
Interior Details
Property Class: Single Family Residence
Architectural Style: Colonial
Building Sq Ft: 2,758
Year Built: 1987
Stories: 2
Levels: Two
Is New Construction: No
Has Private Pool: No
Pool Features: Outdoor Pool
Has Spa: No
Has View: No
Has Garage: Yes
Has Attached Garage: Yes
Garage Spaces: 2
Has Carport: No
Carport Spaces: 0
Covered Spaces: 2
Has Open Parking: Yes
Parking Features: 2 Car Width, Asphalt, Garage, Attached, Built-In Garage, Detached
Total Parking Spaces: 0
Exterior Details
Lot Size (Acres): 0.2480
Lot Area: 0.2480
Lot Dimensions: 0.00 x 0.00
Lot Size (Square Feet): 10,803
Exterior Features: Open Porch(es), Deck, Patio, Enclosed Porch(es)
Roof: Asphalt
Patio and Porch Features: Porch, Deck, Patio, Enclosed
On Waterfront: No
Property Attached: No
Utilities / Green Energy Details
Gas: Natural Gas
Sewer: Public Sewer
Water Source: Public
# of Electric Meters: 0
# of Gas Meters: 0
# of Water Meters: 0
Community and Neighborhood Details
HOA and Financial Details
Annual Taxes: $17,106.00
Has Association: Yes
Association Fee: $89.00
Association Fee Frequency: Monthly
Association Fee 2: $0.00
Association Fee 2 Frequency: Monthly
Similar Listings
- SqFt.3,152
- Beds5
- Baths3
- Garage3
- PoolNo
- SqFt.3,078
- Beds5
- Baths3+1½
- Garage2
- PoolNo
- SqFt.3,360
- Beds4
- Baths2+1½
- Garage3
- PoolNo
- SqFt.3,441
- Beds4
- Baths2+1½
- Garage3
- PoolNo

 Back to search
Back to search