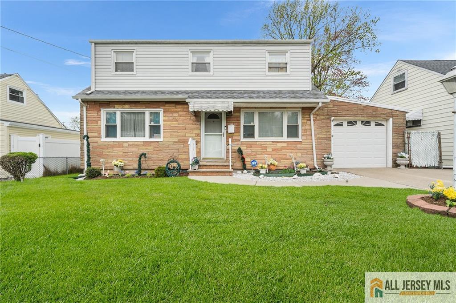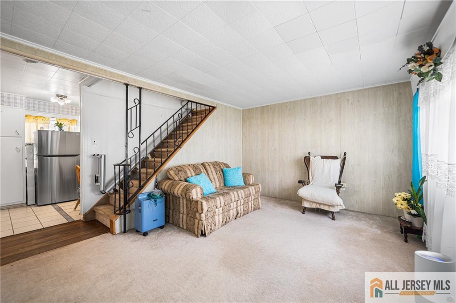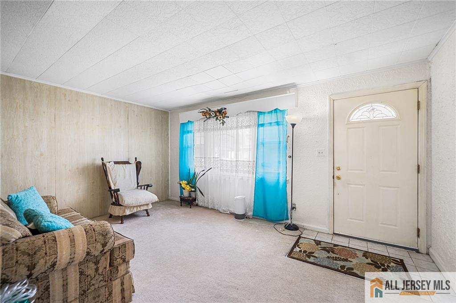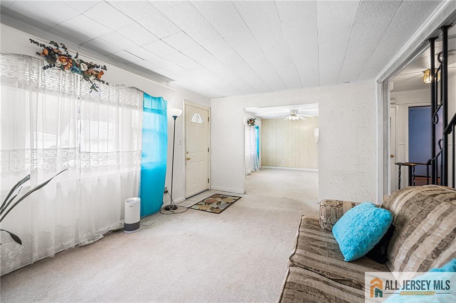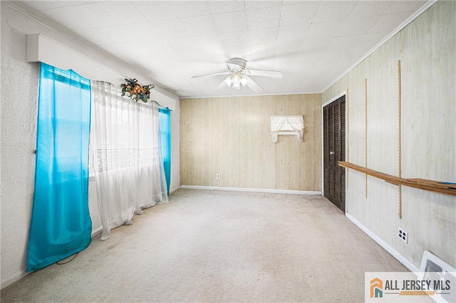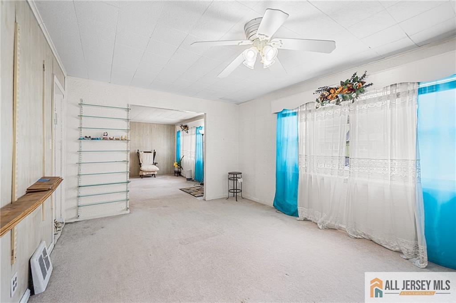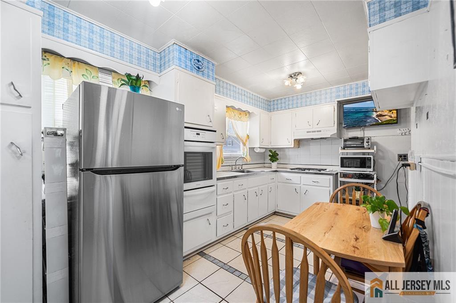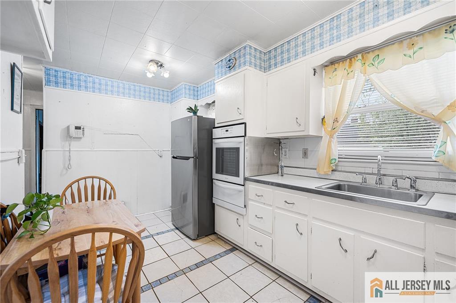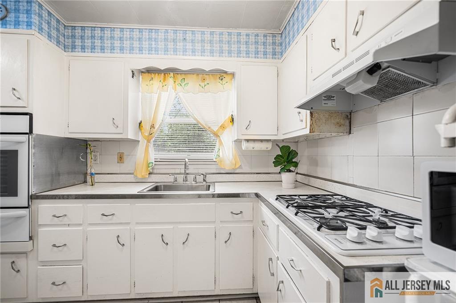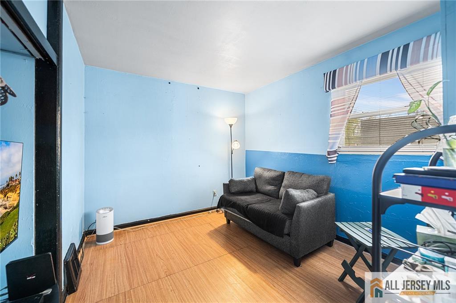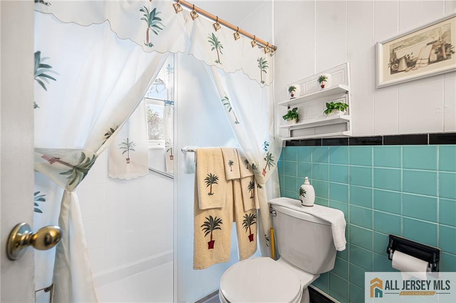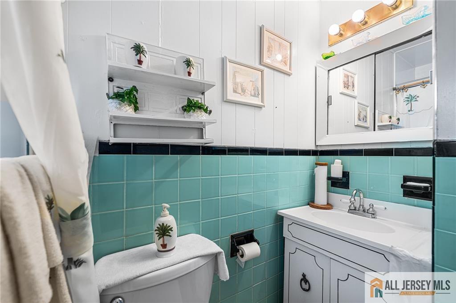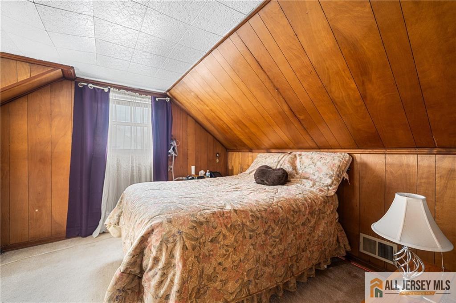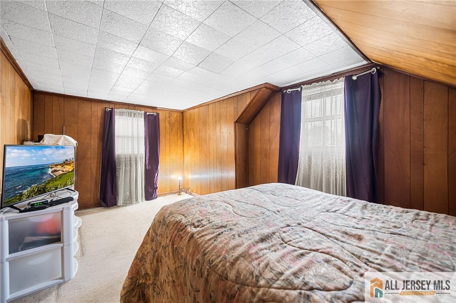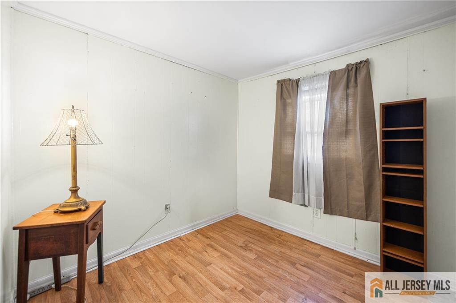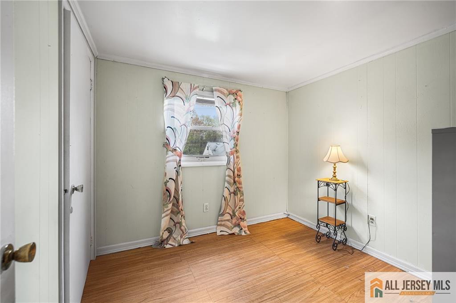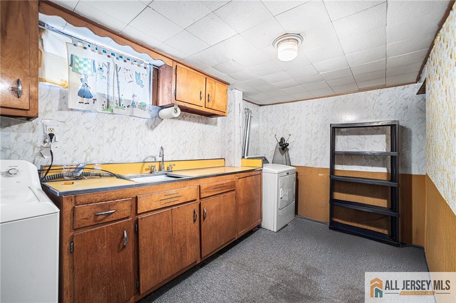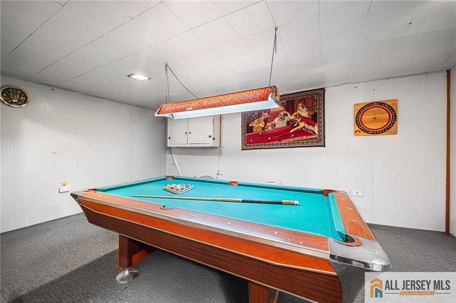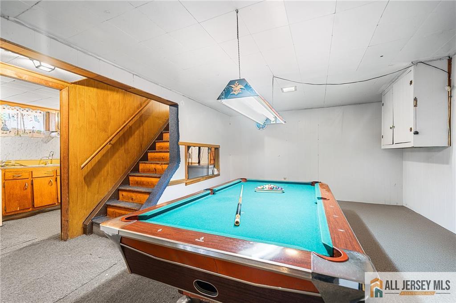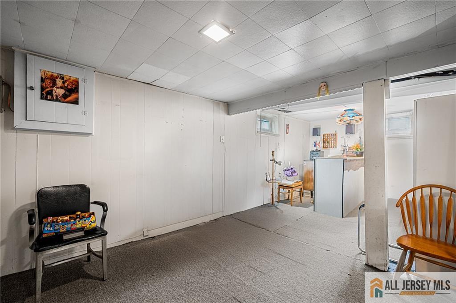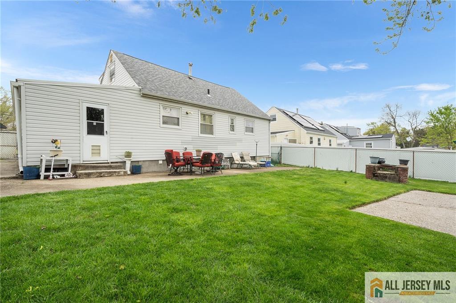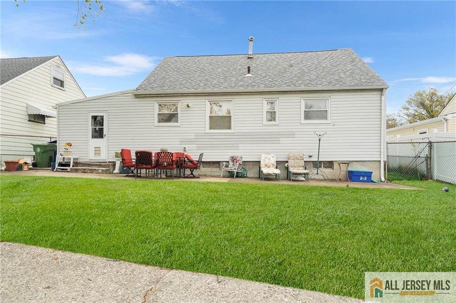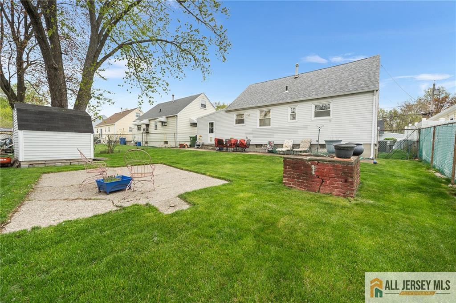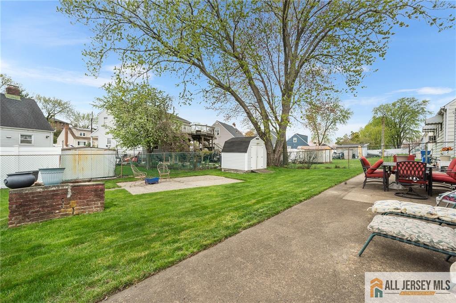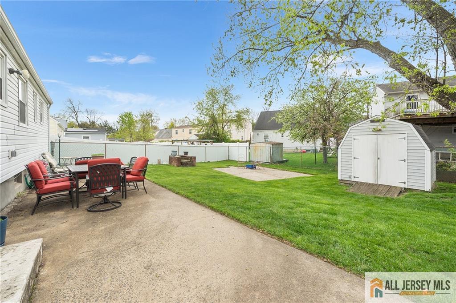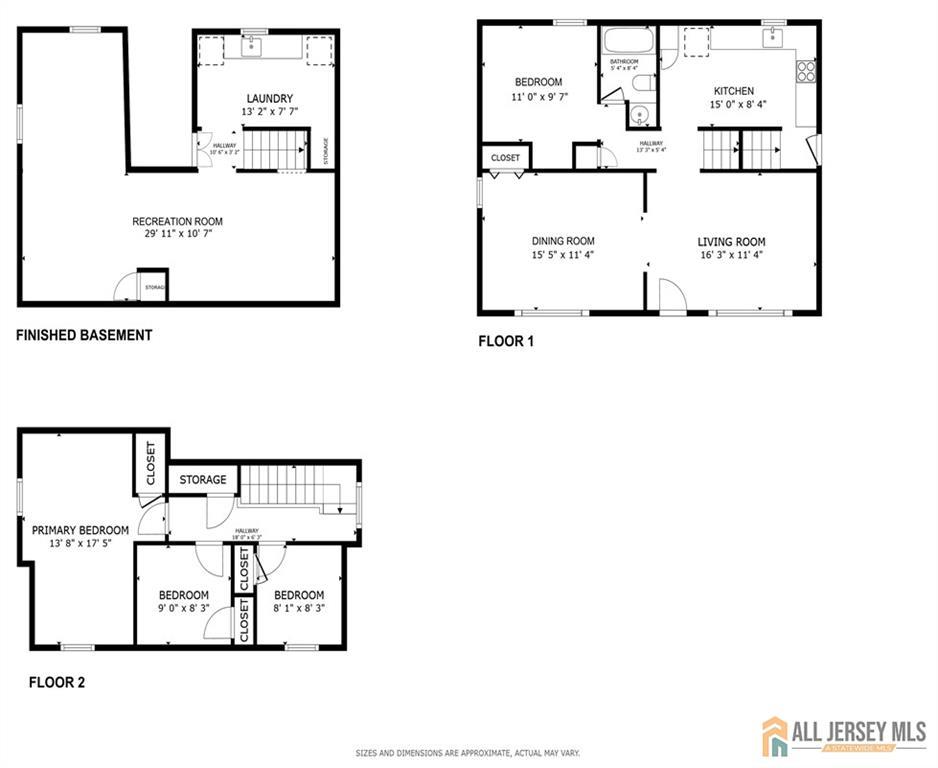531 N Park Drive, Perth Amboy NJ 08861
Perth Amboy, NJ 08861
Sq. Ft.
1,228Beds
4Baths
1.00Year Built
1952Garage
1Pool
No
Well maintained 4 bedroom, 1 bath two story home is nestled in the highly sought-after Woodland Park section of Perth Amboy. Enter home into the large and light filled living and dining rooms. The kitchen is just beyond with newer appliances and access to garage and finished basement. The main level also has a bedroom and full bathroom. Upstairs, you will find the primary bedroom with walk-in closet and two additional bedrooms. Hardwood floors under the carpeting. The finished basement has a large open area with pool table and bar plus a laundry/kitchenette area with newer washer and dryer. The one car garage has opener plus overhead storage. Additional storage is available in the shed in the fenced yard. The yard also has two patios and fire pit. Plus, the roof was replaced with a 25 year warranty roof in 2019, the forced air heating and cooling was replaced in 2015 and the hot water heater was replaced in 2018. Close to all major highways including 287, 440, NJT, GSP, Rt 1 and the Outerbridge Crossing to Staten Island. Within a block to the brand-new, state-of-the-art high school.
Courtesy of REDFIN CORPORATION
$475,000
Apr 22, 2025
$475,000
9 days on market
Listing office changed from REDFIN CORPORATION to .
Listing office changed from to REDFIN CORPORATION.
Listing office changed from REDFIN CORPORATION to .
Listing office changed from to REDFIN CORPORATION.
Listing office changed from REDFIN CORPORATION to .
Listing office changed from to REDFIN CORPORATION.
Listing office changed from REDFIN CORPORATION to .
Listing office changed from to REDFIN CORPORATION.
Listing office changed from REDFIN CORPORATION to .
Listing office changed from to REDFIN CORPORATION.
Property Details
Beds: 4
Baths: 1
Half Baths: 0
Total Number of Rooms: 7
Master Bedroom Features: Walk-In Closet(s)
Dining Room Features: Formal Dining Room
Kitchen Features: Separate Dining Area
Appliances: Dryer, Exhaust Fan, Refrigerator, Range, Oven, Washer, Gas Water Heater
Has Fireplace: No
Number of Fireplaces: 0
Has Heating: Yes
Heating: Forced Air
Cooling: Central Air
Flooring: Carpet
Basement: Finished, Partial, Interior Entry
Window Features: Insulated Windows
Interior Details
Property Class: Single Family Residence
Architectural Style: Cape Cod
Building Sq Ft: 1,228
Year Built: 1952
Stories: 2
Levels: Two
Is New Construction: No
Has Private Pool: No
Has Spa: No
Has View: No
Has Garage: Yes
Has Attached Garage: Yes
Garage Spaces: 1
Has Carport: No
Carport Spaces: 0
Covered Spaces: 1
Has Open Parking: Yes
Other Structures: Shed(s)
Parking Features: 1 Car Width, Concrete, Built-In Garage, Garage Door Opener
Total Parking Spaces: 0
Exterior Details
Lot Size (Acres): 0.1217
Lot Area: 0.1217
Lot Dimensions: 53X100
Lot Size (Square Feet): 5,301
Exterior Features: Fencing/Wall, Insulated Pane Windows, Patio, Storage Shed, Yard
Fencing: Fencing/Wall
Roof: Asphalt
Patio and Porch Features: Patio
On Waterfront: No
Property Attached: No
Utilities / Green Energy Details
Gas: Natural Gas
Sewer: Public Sewer
Water Source: Public
# of Electric Meters: 0
# of Gas Meters: 0
# of Water Meters: 0
HOA and Financial Details
Annual Taxes: $0.00
Has Association: No
Association Fee: $0.00
Association Fee 2: $0.00
Association Fee 2 Frequency: Monthly
Similar Listings
- SqFt.1,480
- Beds4
- Baths2
- Garage1
- PoolNo
- SqFt.1,338
- Beds3
- Baths1+1½
- Garage2
- PoolNo
- SqFt.1,236
- Beds3
- Baths1+1½
- Garage1
- PoolNo
- SqFt.1,320
- Beds3
- Baths2+1½
- Garage1
- PoolNo

 Back to search
Back to search