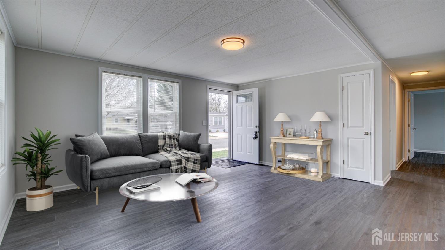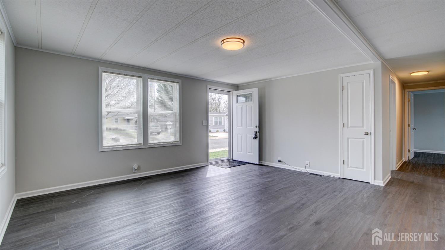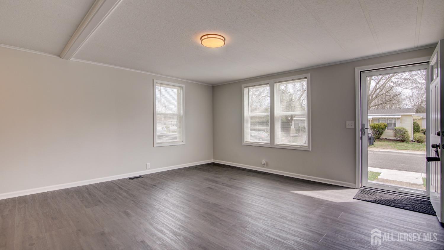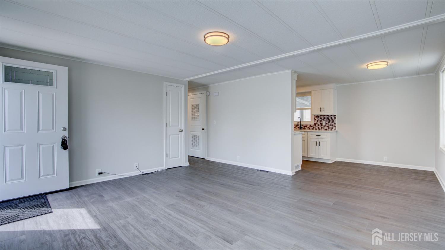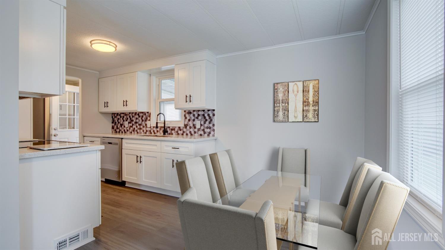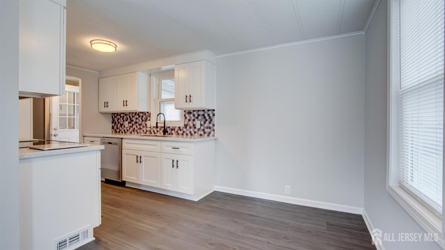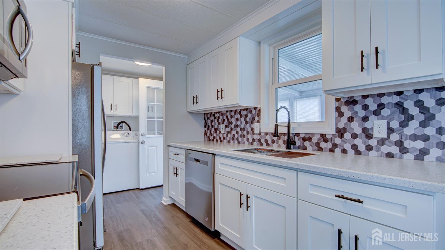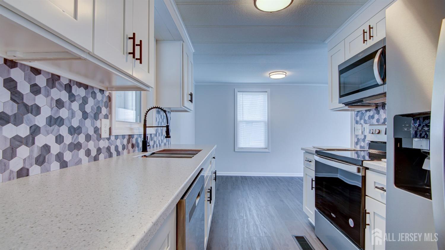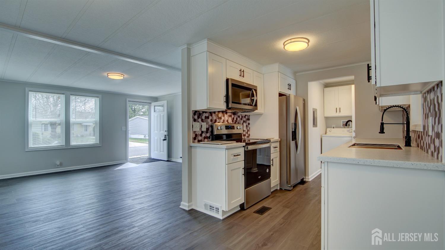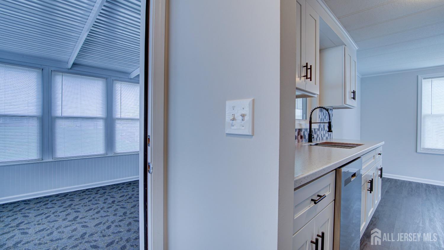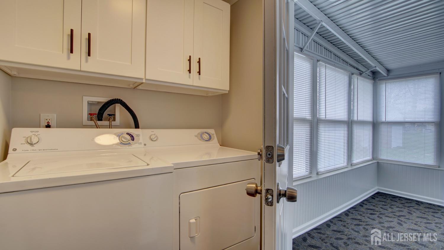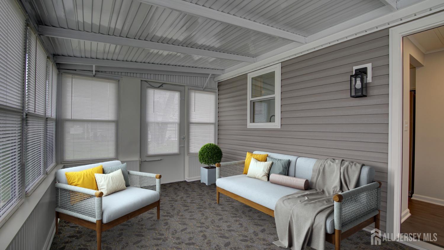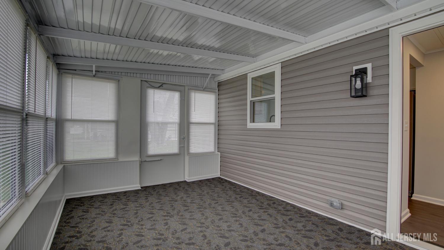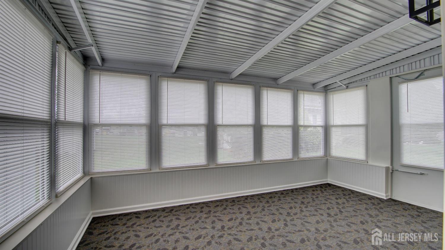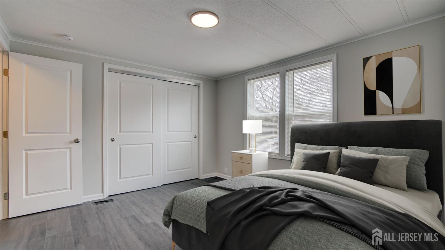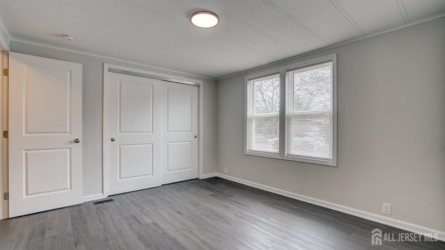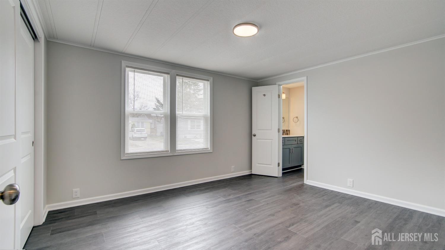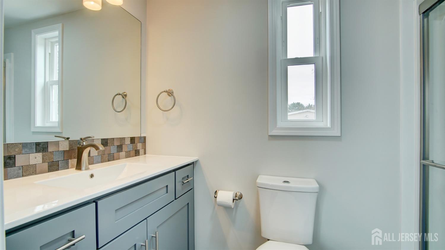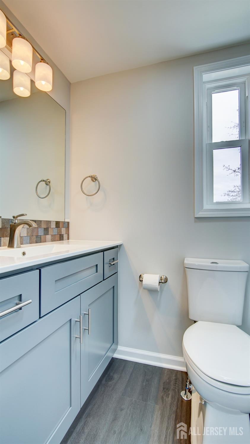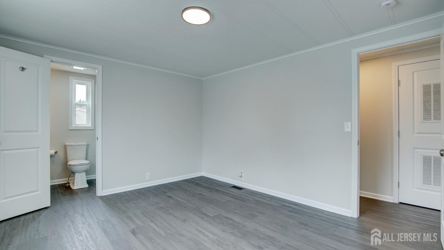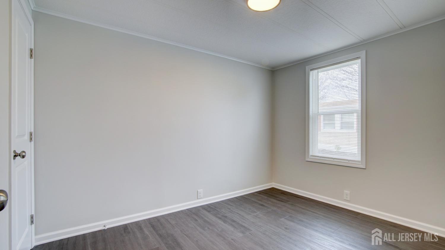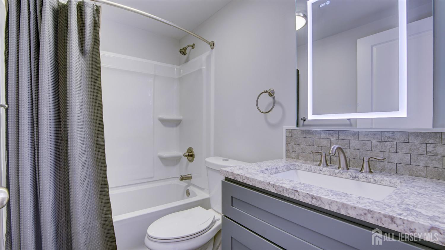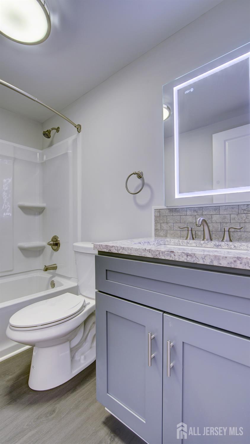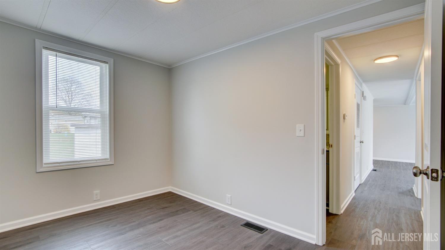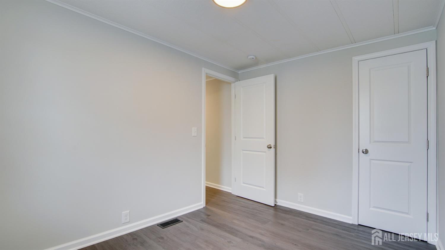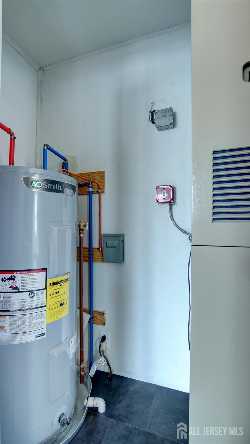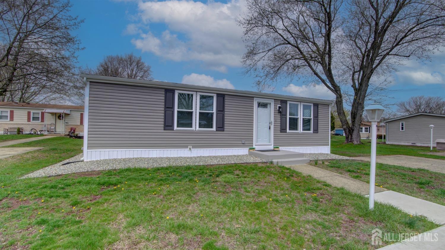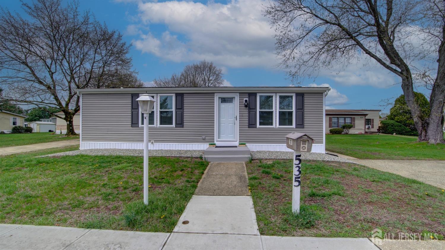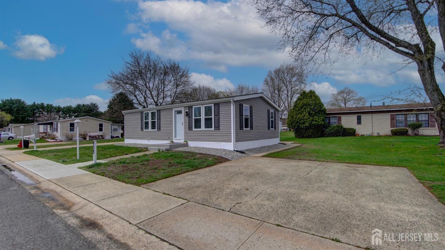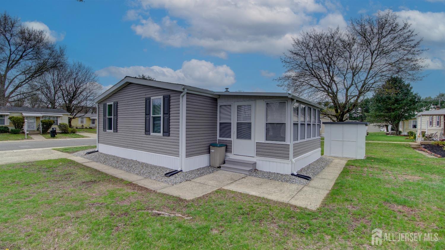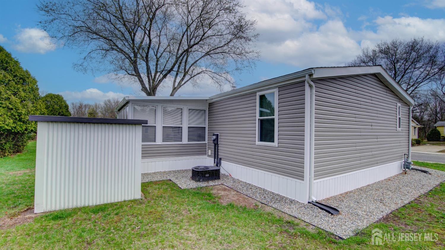535 James Street, Freehold Twp NJ 07728
Freehold Twp, NJ 07728
Beds
2Baths
2.00Year Built
UnknownPool
No
Welcome to this beautifully renovated 55+ Silvermead manufactured home, offering carefree living w/ modern luxury & comfort. This 2 bedroom, 2-bathroom home has been completely upgraded w/ high-end finishes & thoughtful details throughout. From the moment you step inside, you'll notice the luxury vinyl plank flooring that extends across the entire home, creating a seamless & stylish look. The living room is spacious & features overhead lighting & a convenient coat closet. You'll appreciate the brand-new windows, doors, outlets, switches, & lighting, all contributing to the home's fresh & updated feel. The electrical system has been upgraded w/ new breakers for peace of mind. Flowing effortlessly into the kitchen & dining area, the renovated kitchen boasts shaker cabinets w/ raised panels, Corian countertops, & a beautiful tile backsplash. The kitchen is equipped w/ upgraded Whirlpool SS appliances, including a convection oven & microwave, dishwasher & a refrigerator w/ water & ice on the door. The undermount sink is equipped w/ a cutting board, vegetable strainer, & dish strainer, all designed for convenience. A window above the sink overlooks the sunroom, providing a bright & welcoming atmosphere. The laundry area is conveniently located off the kitchen w/ additional cabinet storage. The door leads to the fully renovated sunroom, featuring upgraded Bentley carpeting, wainscoting, & new windows & screens. The sunroom provides access to the backyard, perfect for relaxing or entertaining. The primary suite is a retreat, offering the same luxury vinyl plank flooring, overhead lighting, double windows, & spacious closet. The attached full bathroom is updated w/gray shaker vanity, a square sink, tile backsplash, & a step-in shower w/ clear glass doors. A window & vent fan enhance the space, while the hands-free motion toilet adds an extra touch of convenience. The 2nd bedroom also features luxury vinyl plank flooring, overhead lighting, & a closet. The hall bathroom is equally impressive w/gray shaker vanity, granite countertop, tile backsplash, & a lighted medicine cabinet w/defrost mirror. The tub-shower combo features a cutout enclosure for a sleek & modern look. Outside, you'll enjoy a front porch & a concrete walkway. The driveway can accommodate 2 cars. The home is located in a community that offers fantastic amenities, including a pool, clubhouse, exercise room, shuffleboard, bocce, trash removal, snow removal, water, sewer, & taxes all included in the affordable monthly HOA fee. This home is truly move-in ready, offering both style & functionality for comfortable, carefree living.
Courtesy of RE/MAX INNOVATION
$225,000
Apr 10, 2025
$215,000
284 days on market
Listing office changed from RE/MAX INNOVATION to .
Listing office changed from to RE/MAX INNOVATION.
Listing office changed from RE/MAX INNOVATION to .
Listing office changed from to RE/MAX INNOVATION.
Listing office changed from RE/MAX INNOVATION to .
Listing office changed from to RE/MAX INNOVATION.
Listing office changed from RE/MAX INNOVATION to .
Listing office changed from to RE/MAX INNOVATION.
Price reduced to $215,000.
Price increased to $225,000.
Listing office changed from RE/MAX INNOVATION to .
Listing office changed from to RE/MAX INNOVATION.
Listing office changed from RE/MAX INNOVATION to .
Price reduced to $215,000.
Listing office changed from to RE/MAX INNOVATION.
Listing office changed from RE/MAX INNOVATION to .
Price reduced to $215,000.
Listing office changed from to RE/MAX INNOVATION.
Listing office changed from RE/MAX INNOVATION to .
Listing office changed from to RE/MAX INNOVATION.
Listing office changed from RE/MAX INNOVATION to .
Price reduced to $215,000.
Price reduced to $215,000.
Listing office changed from to RE/MAX INNOVATION.
Listing office changed from RE/MAX INNOVATION to .
Listing office changed from to RE/MAX INNOVATION.
Price reduced to $215,000.
Listing office changed from RE/MAX INNOVATION to .
Listing office changed from to RE/MAX INNOVATION.
Listing office changed from RE/MAX INNOVATION to .
Listing office changed from to RE/MAX INNOVATION.
Price reduced to $215,000.
Listing office changed from RE/MAX INNOVATION to .
Listing office changed from to RE/MAX INNOVATION.
Listing office changed from RE/MAX INNOVATION to .
Price reduced to $215,000.
Listing office changed from to RE/MAX INNOVATION.
Listing office changed from RE/MAX INNOVATION to .
Listing office changed from to RE/MAX INNOVATION.
Listing office changed from RE/MAX INNOVATION to .
Listing office changed from to RE/MAX INNOVATION.
Listing office changed from RE/MAX INNOVATION to .
Listing office changed from to RE/MAX INNOVATION.
Listing office changed from RE/MAX INNOVATION to .
Listing office changed from to RE/MAX INNOVATION.
Listing office changed from RE/MAX INNOVATION to .
Listing office changed from to RE/MAX INNOVATION.
Listing office changed from RE/MAX INNOVATION to .
Listing office changed from to RE/MAX INNOVATION.
Listing office changed from RE/MAX INNOVATION to .
Listing office changed from to RE/MAX INNOVATION.
Listing office changed from RE/MAX INNOVATION to .
Listing office changed from to RE/MAX INNOVATION.
Listing office changed from RE/MAX INNOVATION to .
Listing office changed from to RE/MAX INNOVATION.
Listing office changed from RE/MAX INNOVATION to .
Listing office changed from to RE/MAX INNOVATION.
Listing office changed from RE/MAX INNOVATION to .
Price reduced to $215,000.
Listing office changed from to RE/MAX INNOVATION.
Price reduced to $215,000.
Listing office changed from RE/MAX INNOVATION to .
Listing office changed from to RE/MAX INNOVATION.
Price reduced to $215,000.
Listing office changed from RE/MAX INNOVATION to .
Listing office changed from to RE/MAX INNOVATION.
Listing office changed from RE/MAX INNOVATION to .
Listing office changed from to RE/MAX INNOVATION.
Price reduced to $215,000.
Listing office changed from RE/MAX INNOVATION to .
Listing office changed from to RE/MAX INNOVATION.
Listing office changed from RE/MAX INNOVATION to .
Listing office changed from to RE/MAX INNOVATION.
Listing office changed from RE/MAX INNOVATION to .
Property Details
Beds: 2
Baths: 2
Half Baths: 0
Total Number of Rooms: 5
Master Bedroom Features: 1st Floor, Full Bath
Kitchen Features: Granite/Corian Countertops, Eat-in Kitchen
Appliances: Dishwasher, Dryer, Electric Range/Oven, Microwave, Refrigerator, Washer, Electric Water Heater
Has Fireplace: No
Number of Fireplaces: 0
Has Heating: Yes
Heating: Forced Air
Cooling: Central Air
Flooring: See Remarks
Basement: Stationary Unit
Accessibility Features: Stall Shower
Window Features: Blinds
Interior Details
Property Class: Mobile Home
Structure Type: Stationary Unit
Architectural Style: Ranch
Building Sq Ft: 0
Year Built: 0
Stories: 1
Levels: One
Is New Construction: No
Has Private Pool: No
Pool Features: Outdoor Pool
Has Spa: No
Has View: No
Has Garage: No
Has Attached Garage: No
Garage Spaces: 0
Has Carport: No
Carport Spaces: 0
Covered Spaces: 0
Has Open Parking: Yes
Other Available Parking: Oversized Vehicles Restricted
Other Structures: Shed(s)
Parking Features: Concrete, 2 Car Width, Driveway
Total Parking Spaces: 0
Exterior Details
Lot Size (Acres): 0.0000
Lot Area: 0.0000
Lot Dimensions: 0.00 x 0.00
Lot Size (Square Feet): 0
Exterior Features: Open Porch(es), Curbs, Sidewalk, Storage Shed, Stationary Unit
Roof: Asphalt
Patio and Porch Features: Porch
On Waterfront: No
Property Attached: No
Utilities / Green Energy Details
Gas: Natural Gas
Sewer: Public Sewer
Water Source: Public
# of Electric Meters: 0
# of Gas Meters: 0
# of Water Meters: 0
Community and Neighborhood Details
HOA and Financial Details
Annual Taxes: $0.00
Has Association: Yes
Association Fee: $0.00
Association Fee 2: $0.00
Association Fee 2 Frequency: Monthly
Association Fee Includes: Amenities-Some, Real Estate Taxes, Sewer, Snow Removal, Trash, Maintenance Grounds, Water
Similar Listings
- SqFt.0
- Beds2
- Baths1+1½
- Garage0
- PoolNo

 Back to search
Back to search