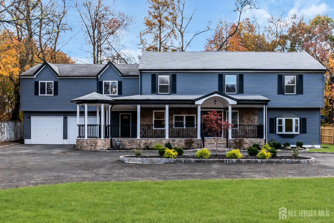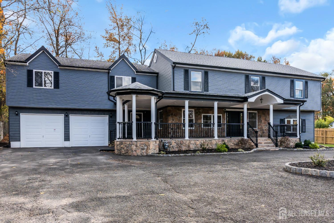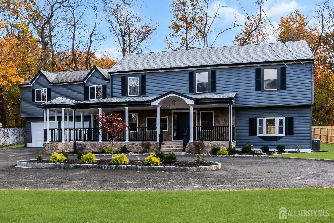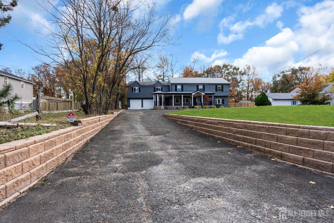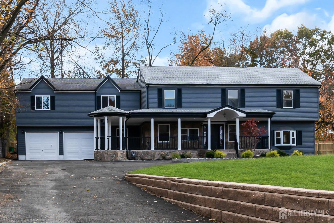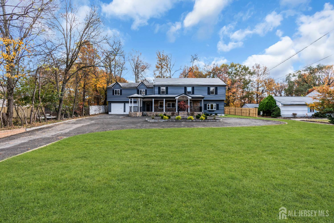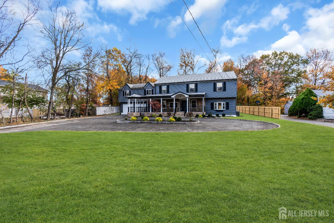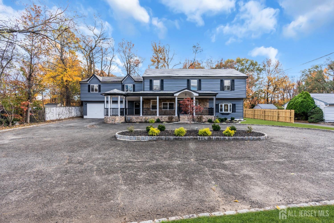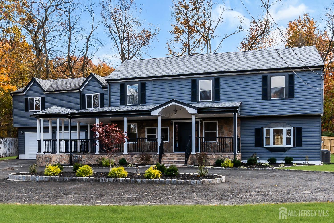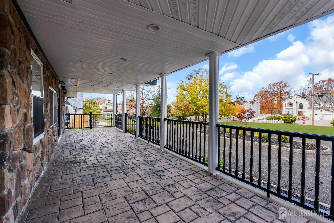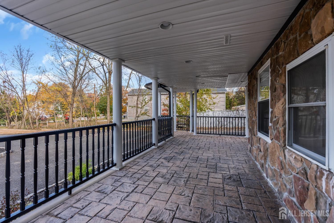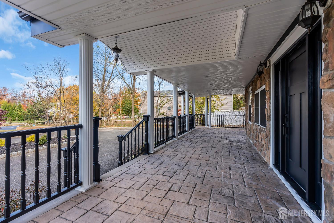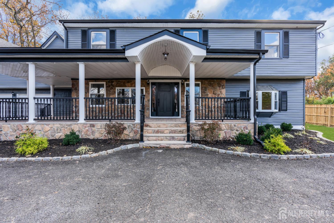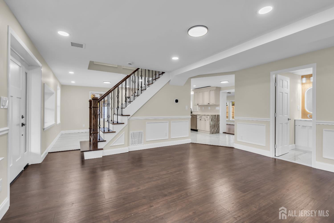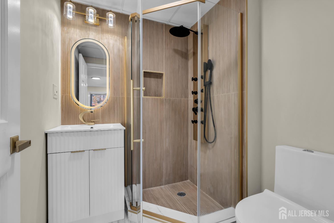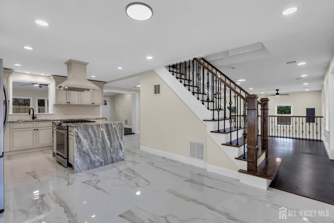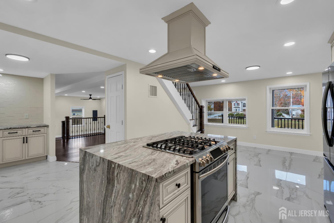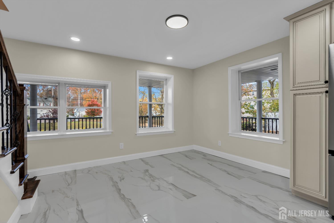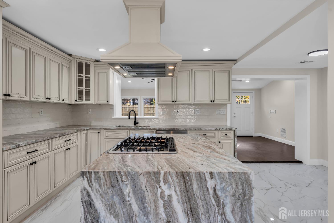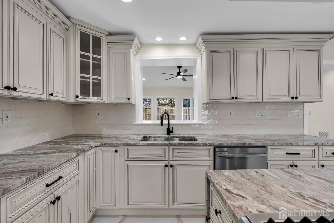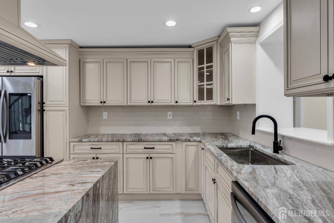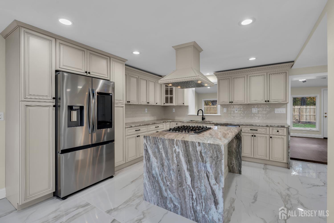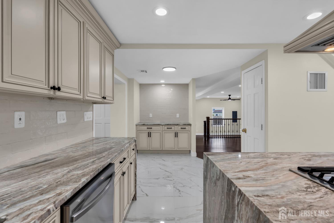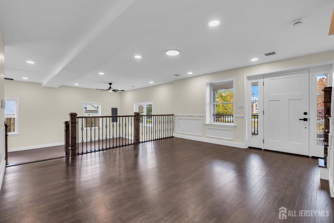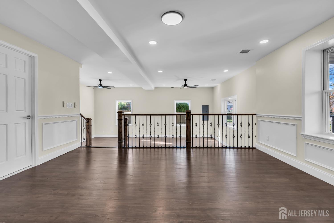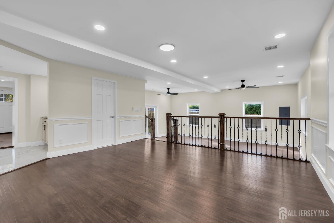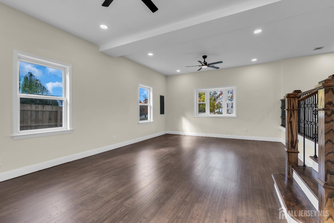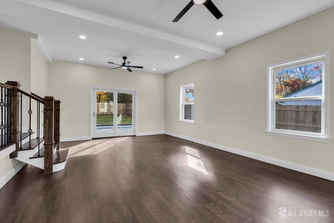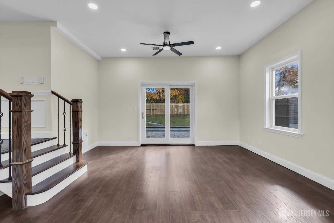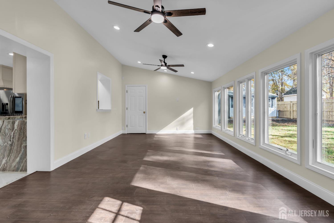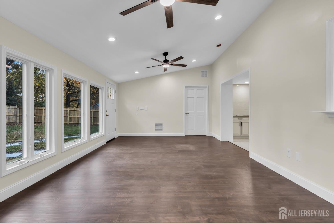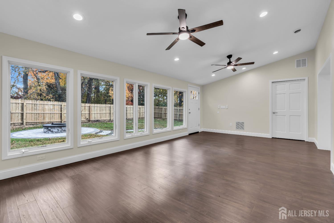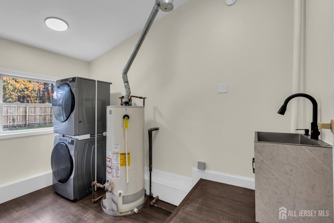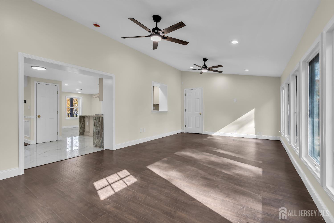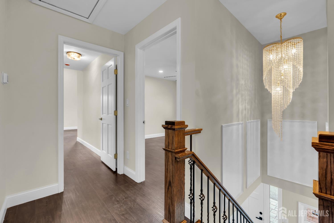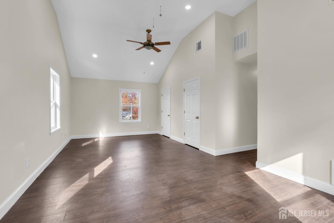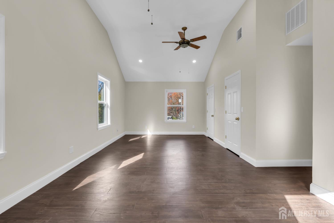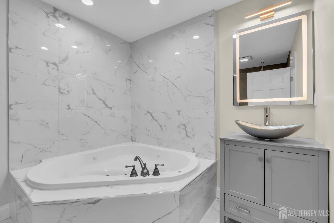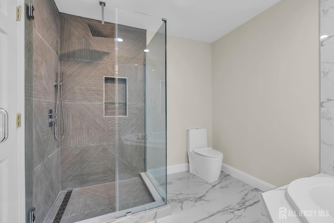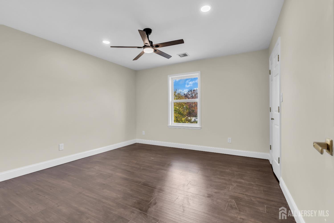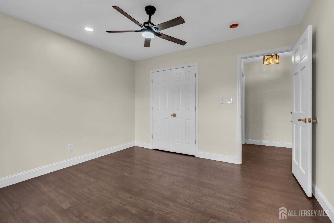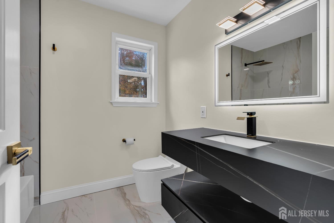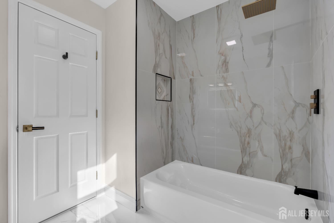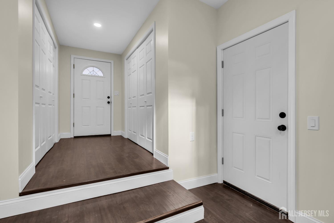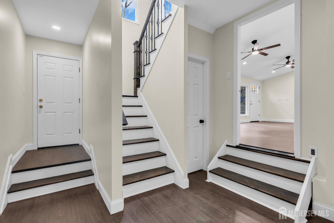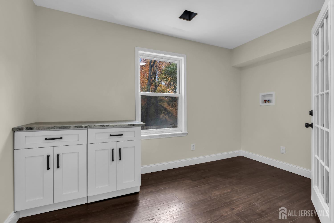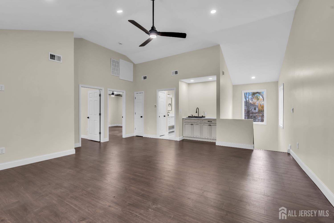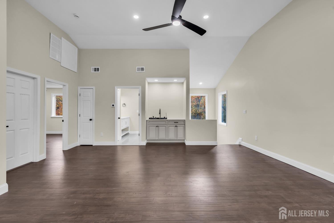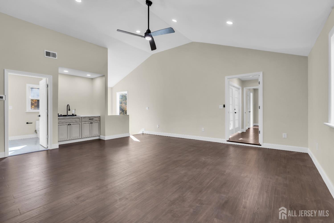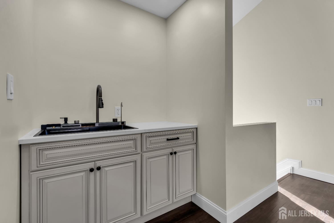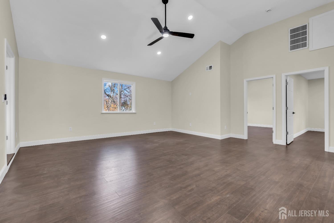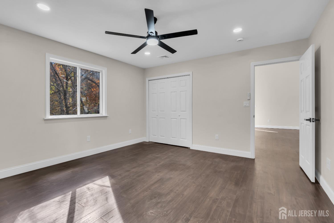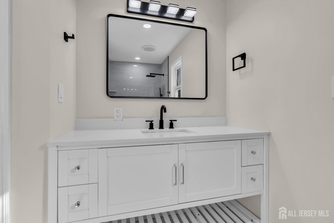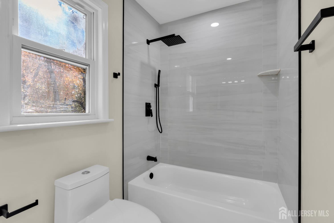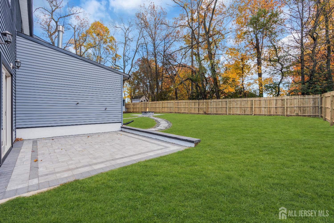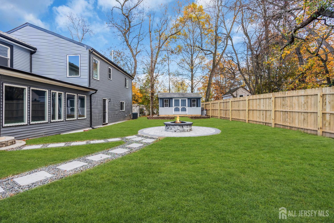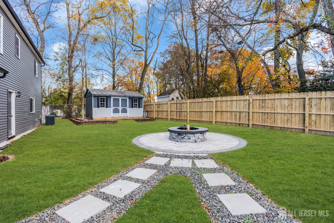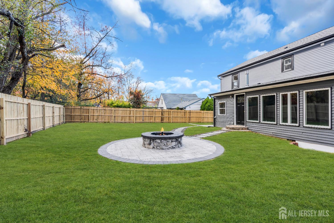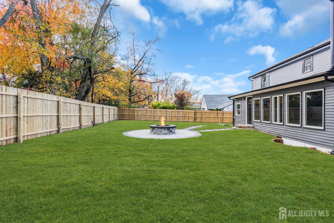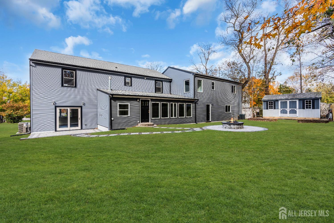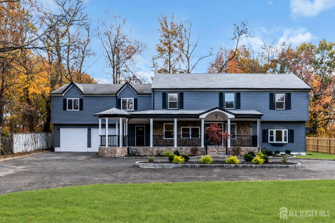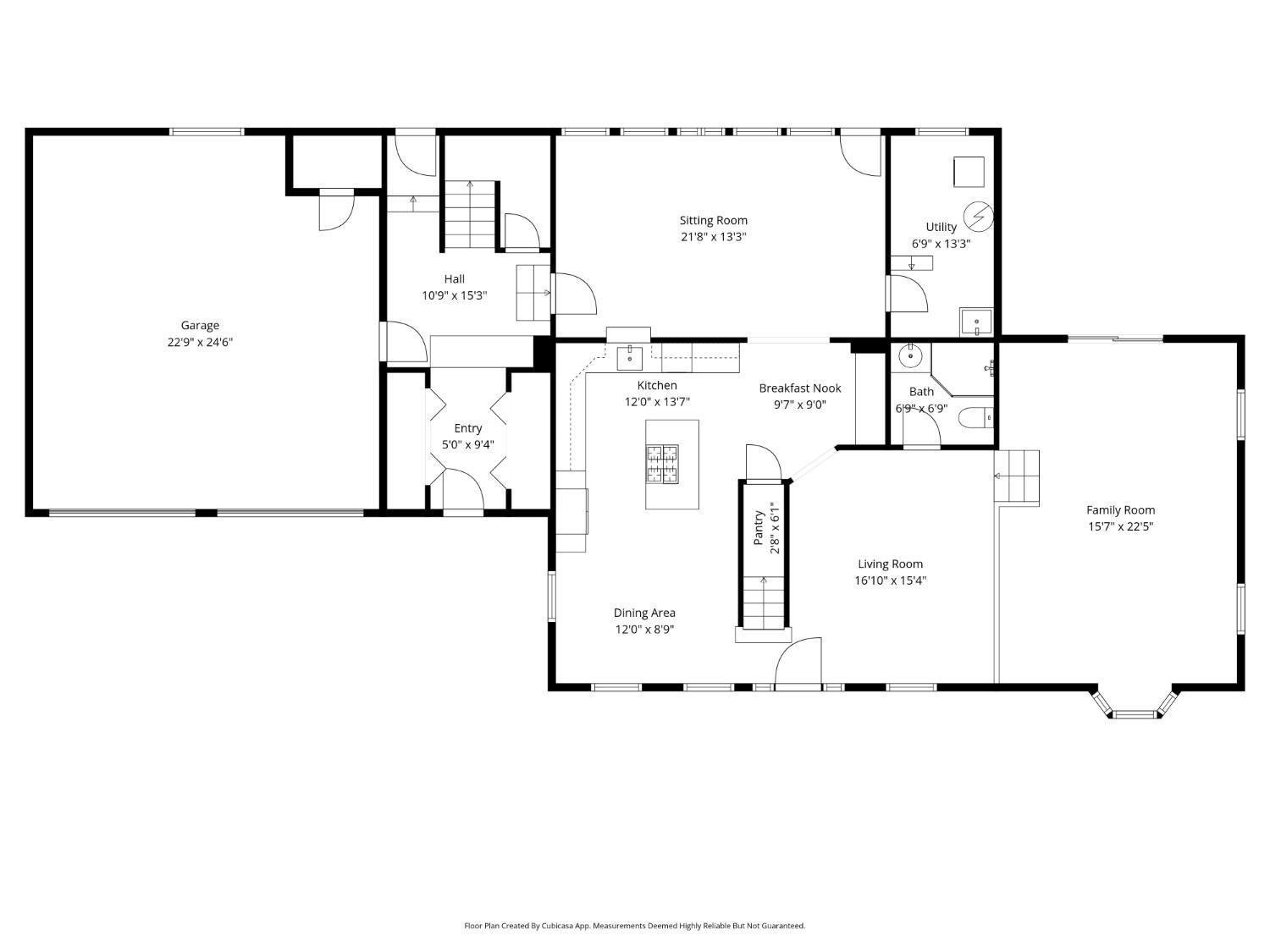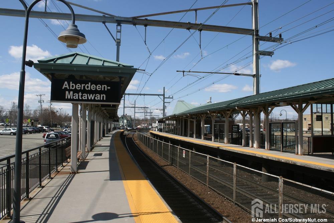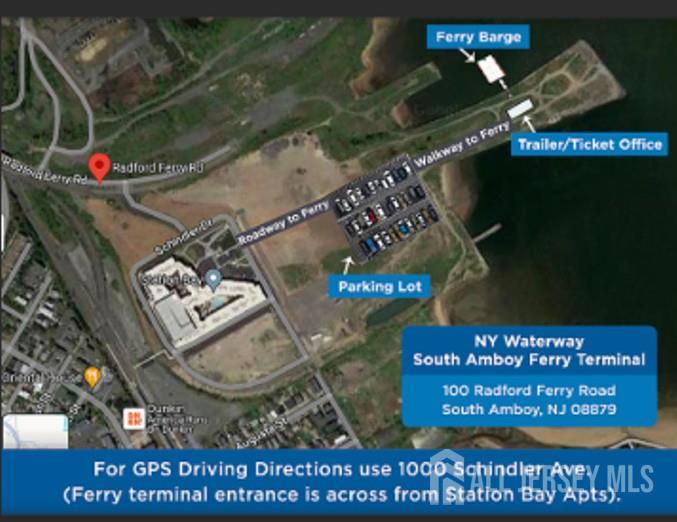537 S Atlantic Avenue, Matawan NJ 07747
Matawan, NJ 07747
Beds
6Baths
4.00Year Built
1953Garage
2Pool
No
🏡 Elegant Multi-Generational Living in Prestigious Aberdeen Experience refined living in this exceptional Aberdeen residence, thoughtfully designed to accommodate multi-generational families or an elegant possible seperate living lifestyle. From the moment you arrive, the home's impressive curb appeal, meticulous landscaping, and gracious entryway set the tone for sophistication and comfort. Inside, discover a spacious, light-filled layout with modern luxury, Completely renovated! The main living area features 4 bedrooms, 3 full baths, laundry room, living room with a wall of windows overlooking the backyard, Large dining room , a gourmet chef's eat in kitchen with premium appliances with center island, Step down to a spacious family room ideal for gatherings and entertaining. Retreat to the primary suite, a serene sanctuary boasting a spa-inspired bath and generous deep closets. A separate living suite offers full privacy perfect for extended family, guests, or an au pair complete with its own private entrance, 2 bedrooms, 1 bath, laundry room/or office for main house, wet bar and living quarters, ensuring comfort and independence for all under one roof. Outdoor living shines enjoy your tremendous front porch, beautifully landscaped grounds, a custom patio and firepit and space designed for both quiet mornings and elegant evening gatherings. Located in one of Aberdeen's most desirable neighborhoods, this residence offers convenient access to shopping, Nj Transit, fine dining, top-rated schools, major highways, and the Jersey Shore, while maintaining a peaceful, private setting. Luxury, flexibility, and family harmony all under one roof.
Courtesy of EXP REALTY, LLC
$1,249,900
Nov 12, 2025
$1,224,900
62 days on market
Price reduced to $1,224,900.
Listing office changed from to EXP REALTY, LLC.
Price reduced to $1,224,900.
Price reduced to $1,224,900.
Price reduced to $1,224,900.
Price reduced to $1,224,900.
Price reduced to $1,224,900.
Property Details
Beds: 6
Baths: 4
Half Baths: 0
Total Number of Rooms: 13
Master Bedroom Features: Full Bath, Walk-In Closet(s)
Dining Room Features: Formal Dining Room
Kitchen Features: Granite/Corian Countertops, Breakfast Bar, Kitchen Island, Eat-in Kitchen, Separate Dining Area
Appliances: Dishwasher, Dryer, Gas Range/Oven, Microwave, Refrigerator, Range, Washer, Gas Water Heater
Has Fireplace: No
Number of Fireplaces: 0
Has Heating: Yes
Heating: Zoned, Forced Air
Cooling: Central Air, Ceiling Fan(s), Zoned
Flooring: Ceramic Tile, Laminate, Wood
Basement: Crawl Space
Interior Details
Property Class: Single Family Residence
Structure Type: Custom Home
Architectural Style: Colonial, Custom Home
Building Sq Ft: 0
Year Built: 1953
Stories: 2
Levels: Two
Is New Construction: No
Has Private Pool: No
Pool Features: None
Has Spa: No
Has View: No
Has Garage: Yes
Has Attached Garage: Yes
Garage Spaces: 2
Has Carport: No
Carport Spaces: 0
Covered Spaces: 2
Has Open Parking: Yes
Other Structures: Shed(s)
Parking Features: 3 Cars Deep, Additional Parking, Circular Driveway, Garage, Attached, Oversized, Garage Door Opener, Off Site, Driveway
Total Parking Spaces: 0
Exterior Details
Lot Size (Acres): 0.4362
Lot Area: 0.4362
Lot Dimensions: 190.00 x 100.00
Lot Size (Square Feet): 19,001
Exterior Features: Open Porch(es), Patio, Enclosed Porch(es), Sidewalk, Fencing/Wall, Storage Shed, Yard
Fencing: Fencing/Wall
Roof: See Remarks
Patio and Porch Features: Porch, Patio, Enclosed
On Waterfront: No
Property Attached: No
Utilities / Green Energy Details
Gas: Natural Gas
Sewer: Public Sewer
Water Source: Public
# of Electric Meters: 0
# of Gas Meters: 0
# of Water Meters: 0
Community and Neighborhood Details
HOA and Financial Details
Annual Taxes: $11,299.00
Has Association: No
Association Fee: $0.00
Association Fee 2: $0.00
Association Fee 2 Frequency: Monthly
More Listings from Fox & Foxx Realty
- SqFt.0
- Beds6
- Baths6+1½
- Garage3
- PoolNo
- SqFt.0
- Beds6
- Baths6+1½
- Garage3
- PoolNo
- SqFt.2,900
- Beds4
- Baths4+1½
- Garage2
- PoolNo
- SqFt.0
- Beds4
- Baths4+1½
- Garage2
- PoolNo

 Back to search
Back to search