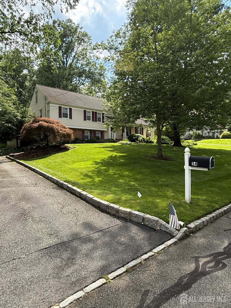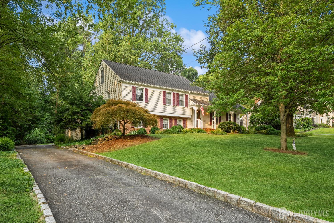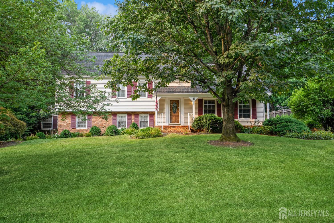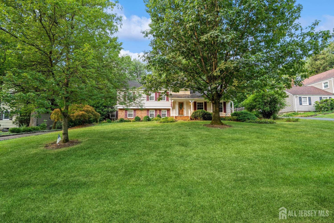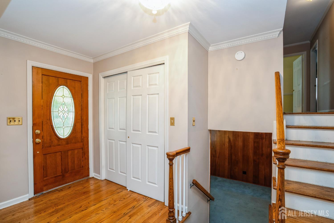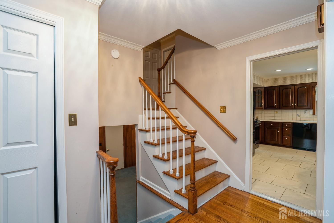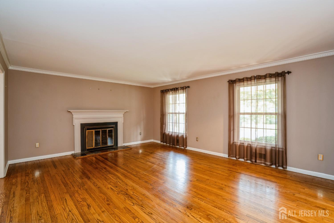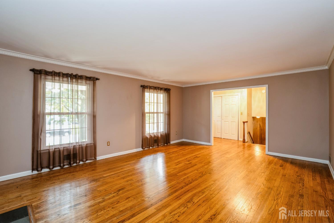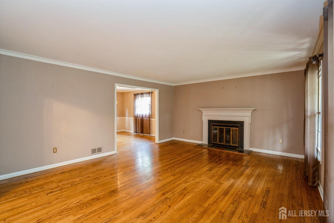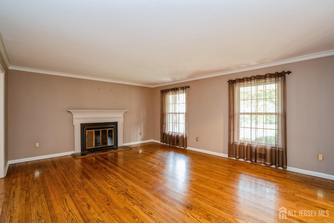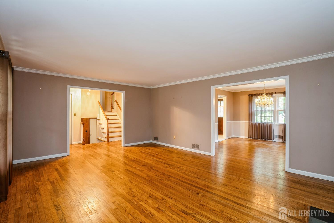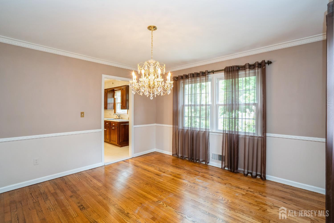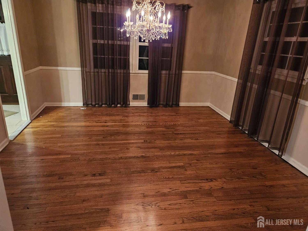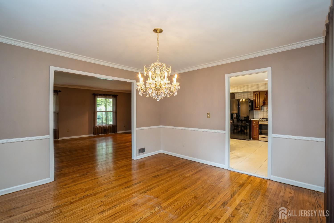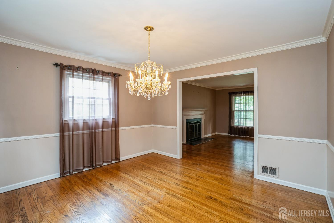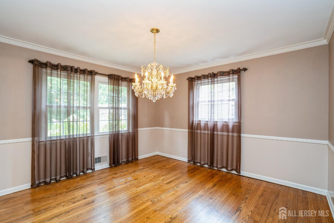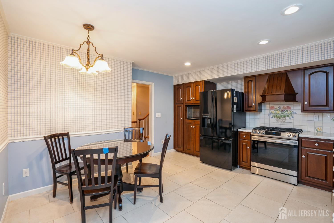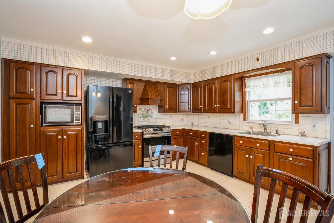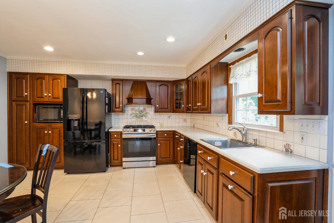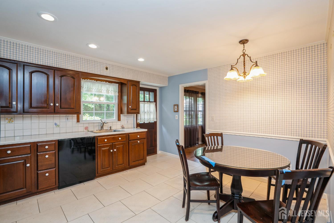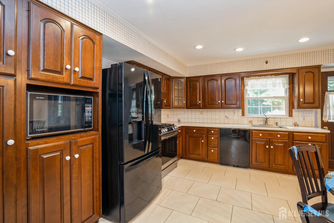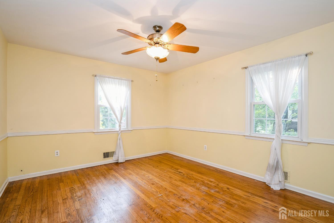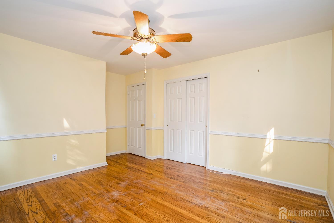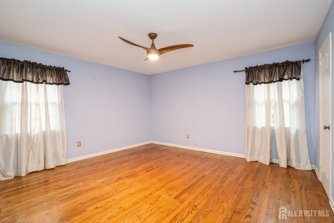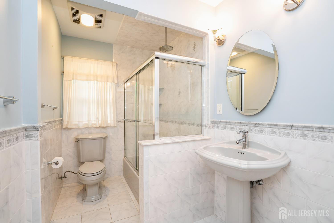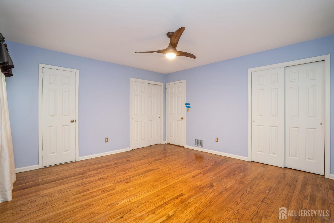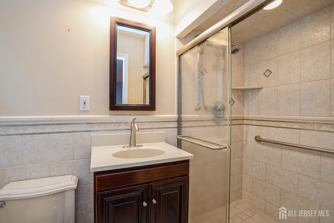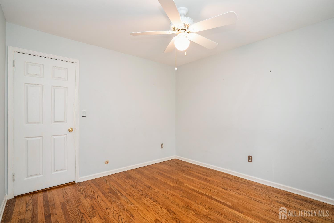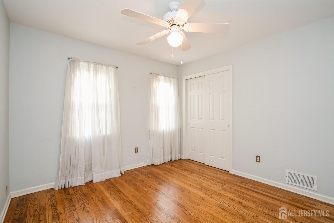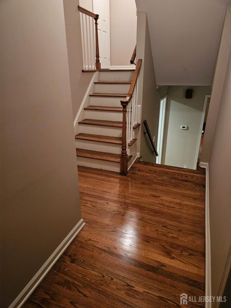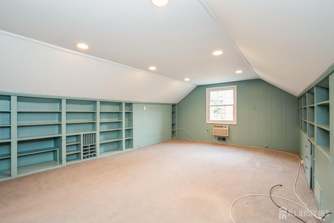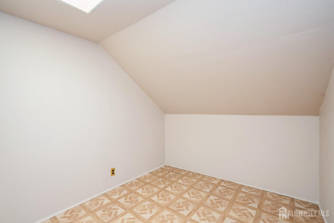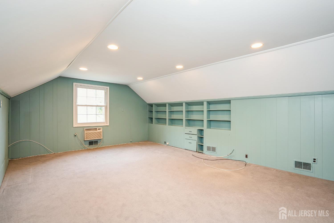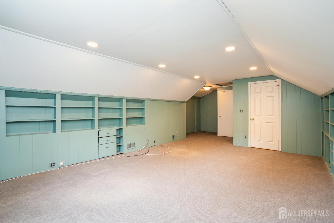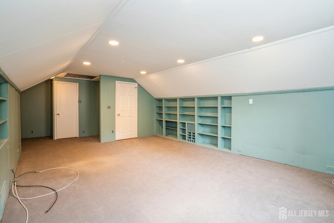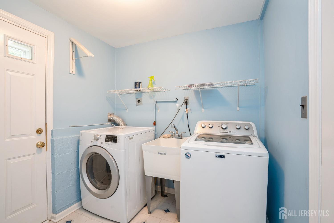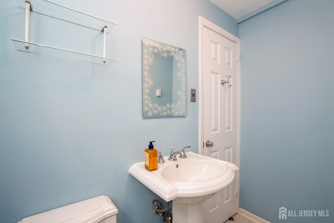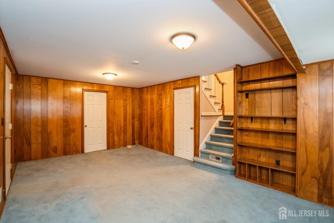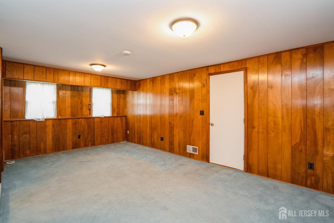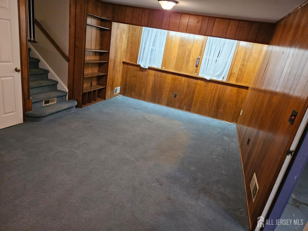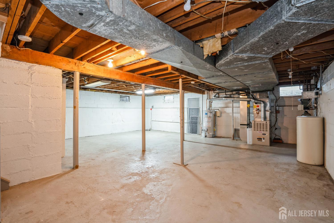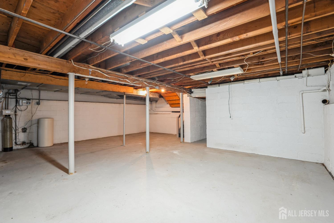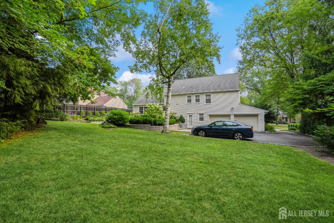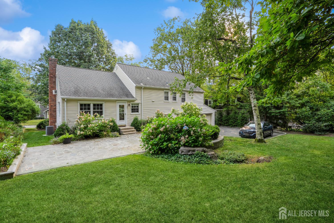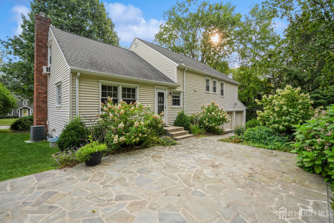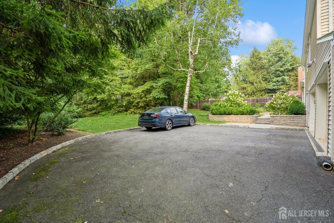54 Chimney Ridge Drive, Morristown NJ 07960
Morristown, NJ 07960
Sq. Ft.
2,471Beds
4Baths
1.50Year Built
1964Garage
2Pool
No
Nestled in the heart serene and prestigious neighborhood this split level home offers the perfect blend of timeless elegance and modern comfort. This beautifully maintained 4-bedroom, 2 and 1/2 bathrooms, attached 2-car garage and walkup attic is all set on a spacious, professionally landscaped lot. Surrounded by mature trees and a peaceful suburban setting, this property provides a private retreat just minutes from vibrant downtown Morristown. Inside, the home boasts a thoughtful layout that caters to both everyday living and effortless entertaining. Whether you're looking for top-rated schools, convenient access to NYC or a welcoming community, this property checks every box. With its classic charm and modern potential, this home is ready to welcome its next chapter.
Courtesy of BEST REALTY
$945,000
Aug 5, 2025
$945,000
13 days on market
Listing office changed from BEST REALTY to .
Listing office changed from to BEST REALTY.
Listing office changed from BEST REALTY to .
Price reduced to $945,000.
Listing office changed from to BEST REALTY.
Listing office changed from BEST REALTY to .
Listing office changed from to BEST REALTY.
Listing office changed from BEST REALTY to .
Listing office changed from to BEST REALTY.
Listing office changed from BEST REALTY to .
Listing office changed from to BEST REALTY.
Listing office changed from BEST REALTY to .
Listing office changed from to BEST REALTY.
Price reduced to $945,000.
Property Details
Beds: 4
Baths: 1
Half Baths: 1
Total Number of Rooms: 8
Master Bedroom Features: Full Bath
Dining Room Features: Formal Dining Room
Kitchen Features: Eat-in Kitchen
Appliances: Dishwasher, Dryer, Gas Range/Oven, Microwave, Refrigerator, Range, Washer, Water Softener Owned, Gas Water Heater
Has Fireplace: Yes
Number of Fireplaces: 1
Fireplace Features: Gas
Has Heating: Yes
Heating: Central, Forced Air
Cooling: Central Air, Ceiling Fan(s), Wall Unit(s), Window Unit(s)
Flooring: Carpet, Ceramic Tile, Parquet, Wood
Basement: Partial, Slab, Daylight, Storage Space, Interior Entry, Laundry Facilities
Interior Details
Property Class: Single Family Residence
Architectural Style: Split Level
Building Sq Ft: 2,471
Year Built: 1964
Stories: 4
Levels: Three Or More, Multi/Split
Is New Construction: No
Has Private Pool: No
Has Spa: No
Has View: No
Has Garage: Yes
Has Attached Garage: Yes
Garage Spaces: 2
Has Carport: No
Carport Spaces: 0
Covered Spaces: 2
Has Open Parking: Yes
Parking Features: 1 Car Width, Asphalt, Garage, Attached, Built-In Garage, Oversized, Detached, Driveway, On Street
Total Parking Spaces: 0
Exterior Details
Lot Size (Acres): 0.3900
Lot Area: 0.3900
Lot Dimensions: 0.00 x 0.00
Lot Size (Square Feet): 16,988
Exterior Features: Open Porch(es), Patio, Enclosed Porch(es)
Roof: Asphalt, Flat
Patio and Porch Features: Porch, Patio, Enclosed
On Waterfront: No
Property Attached: No
Utilities / Green Energy Details
Gas: Natural Gas
Sewer: Public Sewer
Water Source: Public
# of Electric Meters: 0
# of Gas Meters: 0
# of Water Meters: 0
HOA and Financial Details
Annual Taxes: $11,196.00
Has Association: No
Association Fee: $0.00
Association Fee 2: $0.00
Association Fee 2 Frequency: Monthly
Association Fee Includes: Trash
More Listings from Fox & Foxx Realty
- SqFt.0
- Beds6
- Baths6+1½
- Garage3
- PoolNo
- SqFt.0
- Beds6
- Baths6+1½
- Garage3
- PoolNo
- SqFt.3,313
- Beds6
- Baths4+1½
- Garage2
- PoolNo
- SqFt.2,160
- Beds4
- Baths4
- Garage1
- PoolNo

 Back to search
Back to search