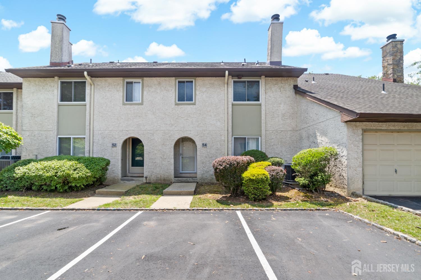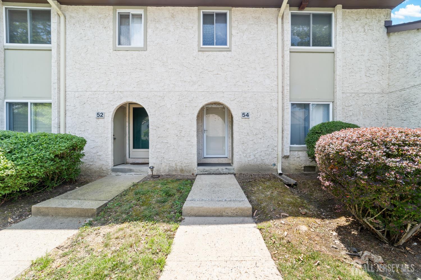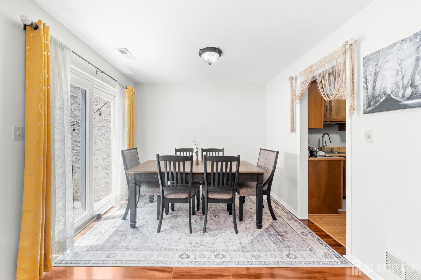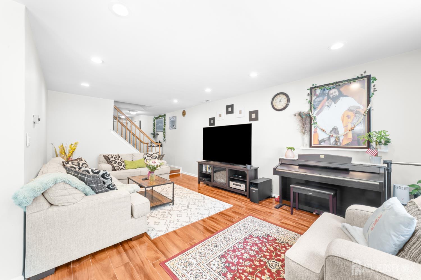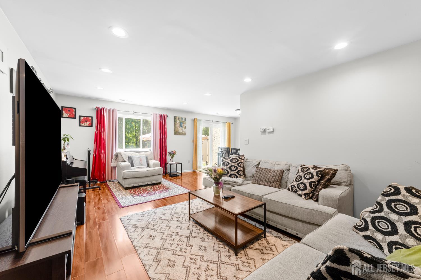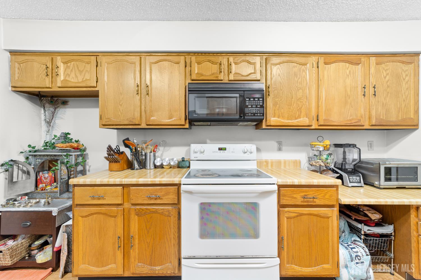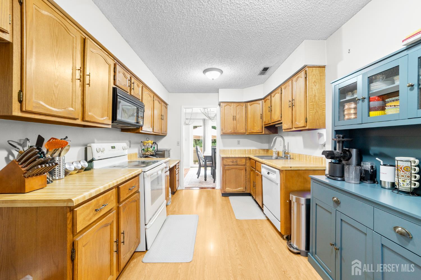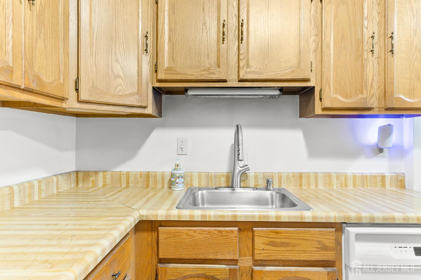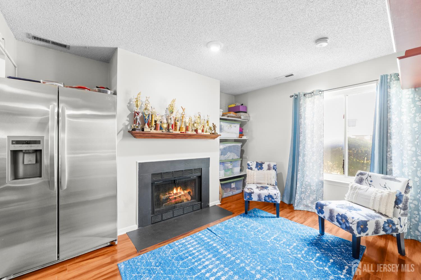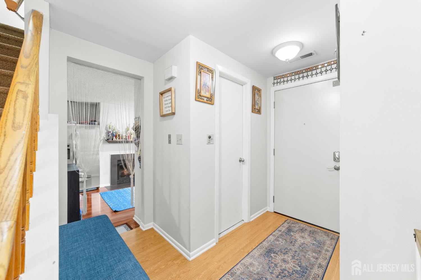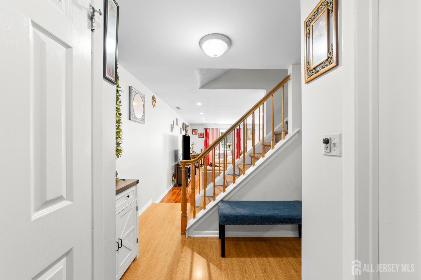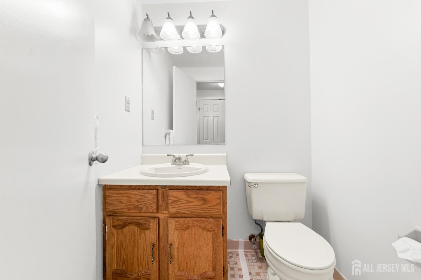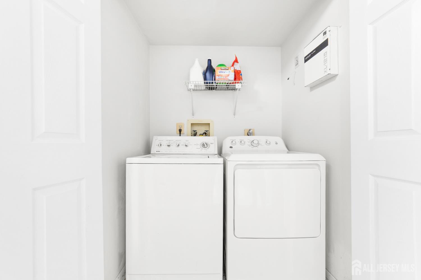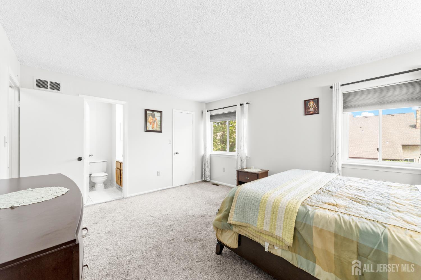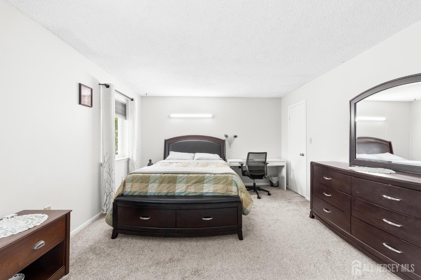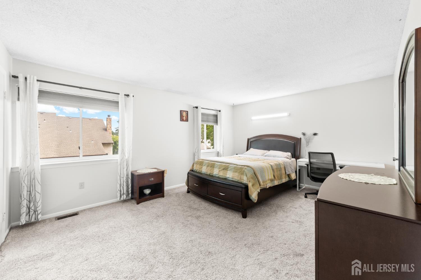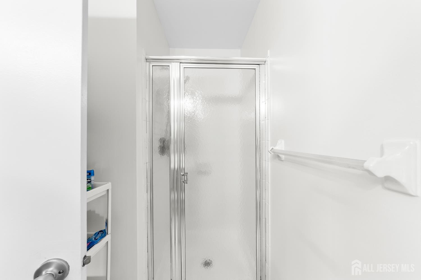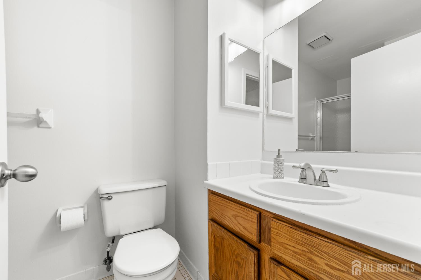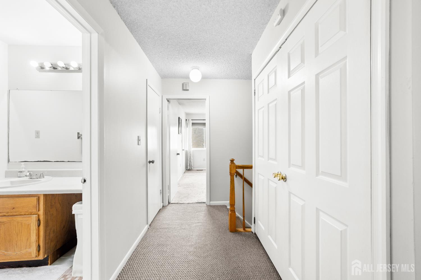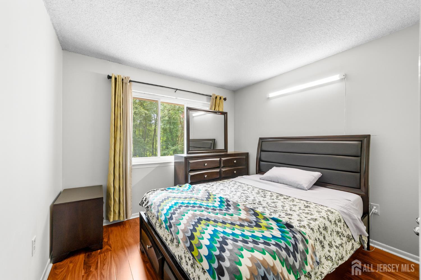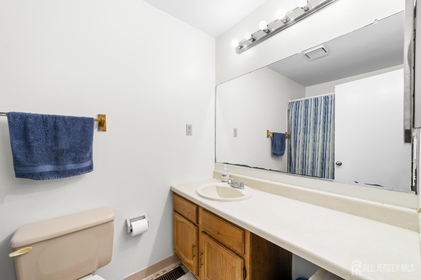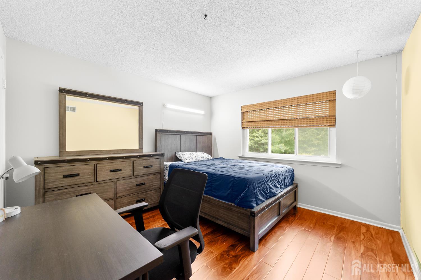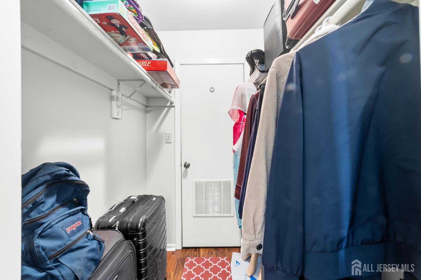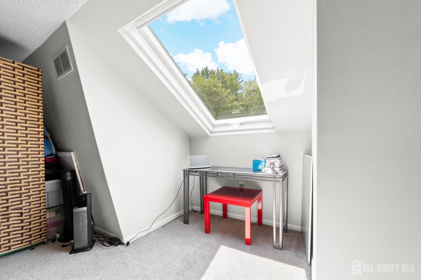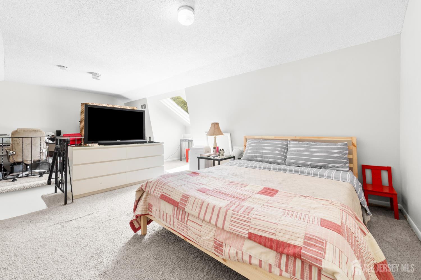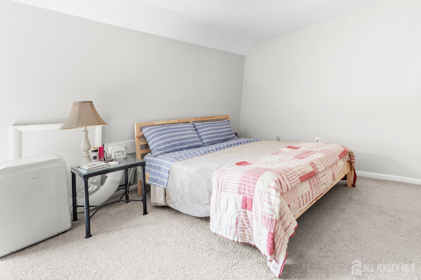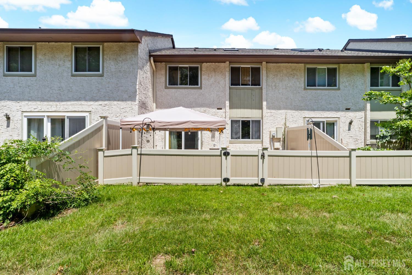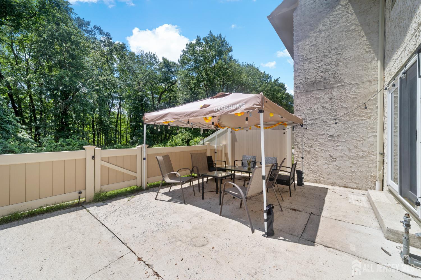54 Thoreau Drive, Plainsboro NJ 08536
Plainsboro, NJ 08536
Sq. Ft.
1,950Beds
3Baths
2.50Year Built
1986Pool
No
Welcome to this beautifully maintained North-East facing 3-bedroom, 2.5-bath townhome with a spacious finished loft, located in the highly sought-after Brittany community. Perfectly positioned, this home backs to woods and the Lenape Trail, offering a private paved patio and serene views of open green spaces rare combination of comfort, style, and convenience. The spacious kitchen features warm maple cabinetry and butcher block countertops, ideal for both everyday living and entertaining. The family room is highlighted by a wood-burning fireplace with a cherry wood mantle and elegant crown molding, creating a cozy and inviting ambiance. Laminate flooring and recessed lighting flow throughout the kitchen, living, and dining areas, providing a modern and low-maintenance living experience. For a piece of mind this home features a brand-new front storm door and main entry door, along with a new sliding glass door in the rear and newly installed skylights. Upstairs, you'll find three generously sized bedrooms, including a primary suite with an ensuite full bath and two large closets. A full hall bath, a convenient laundry closet with washer and dryer, and a linen closet complete the second level. The third-floor fully finished loft offers endless possibilitiesideal as a home office, guest suite, or playroom. The Brittany community offers access to fantastic amenities including a swimming pool, tennis courts, and a playground. Assigned parking right outside your front door with a convenient EV charging station. Located just across from a township park and within the nationally acclaimed, Blue Ribbon Award-winning West Windsor-Plainsboro School District, this home is a top choice for families. Enjoy easy access to major highways and the Princeton Junction Train Station, making commuting to New York City, Philadelphia, and other major destinations a breeze. Don't miss this exceptional opportunityschedule your private tour today!
Courtesy of REAL
$669,000
Jul 9, 2025
$639,900
185 days on market
Listing office changed from REAL to .
Listing office changed from to REAL.
Listing office changed from REAL to .
Listing office changed from to REAL.
Listing office changed from REAL to .
Listing office changed from to REAL.
Listing office changed from REAL to .
Listing office changed from to REAL.
Price reduced to $669,000.
Listing office changed from REAL to .
Listing office changed from to REAL.
Listing office changed from REAL to .
Listing office changed from to REAL.
Listing office changed from REAL to .
Price reduced to $669,000.
Listing office changed from to REAL.
Listing office changed from REAL to .
Listing office changed from to REAL.
Listing office changed from REAL to .
Listing office changed from to REAL.
Listing office changed from REAL to .
Listing office changed from to REAL.
Listing office changed from REAL to .
Price reduced to $639,900.
Listing office changed from REAL to .
Price reduced to $639,900.
Property Details
Beds: 3
Baths: 2
Half Baths: 1
Total Number of Rooms: 8
Master Bedroom Features: Full Bath, Walk-In Closet(s)
Dining Room Features: Living Dining Combo
Kitchen Features: Eat-in Kitchen
Appliances: Dishwasher, Disposal, Dryer, Electric Range/Oven, Gas Range/Oven, Microwave, Refrigerator, See Remarks, Range, Washer, Electric Water Heater
Has Fireplace: Yes
Number of Fireplaces: 1
Fireplace Features: Wood Burning
Has Heating: Yes
Heating: Forced Air
Cooling: Central Air, A/C Central - Some, See Remarks
Flooring: Carpet, Laminate
Basement: Crawl Space
Window Features: Blinds, Skylight(s)
Interior Details
Property Class: Townhouse,Single Family Residenc
Structure Type: Townhouse
Architectural Style: Colonial, Townhouse
Building Sq Ft: 1,950
Year Built: 1986
Stories: 3
Levels: 3rd Floor, See Remarks
Is New Construction: No
Has Private Pool: No
Pool Features: Outdoor Pool
Has Spa: No
Has View: No
Has Garage: No
Has Attached Garage: No
Garage Spaces: 0
Has Carport: No
Carport Spaces: 0
Covered Spaces: 0
Has Open Parking: Yes
Other Available Parking: Assigned
Parking Features: 1 Car Width, Unassigned, Assigned
Total Parking Spaces: 0
Exterior Details
Lot Size (Acres): 0.0000
Lot Area: 0.0000
Lot Dimensions: 0.00 x 0.00
Lot Size (Square Feet): 0
Exterior Features: Patio
Roof: Asphalt
Patio and Porch Features: Patio
On Waterfront: No
Property Attached: No
Utilities / Green Energy Details
Sewer: Public Sewer
Water Source: Public
# of Electric Meters: 0
# of Gas Meters: 0
# of Water Meters: 0
Community and Neighborhood Details
HOA and Financial Details
Annual Taxes: $10,018.00
Has Association: Yes
Association Fee: $400.00
Association Fee Frequency: Monthly
Association Fee 2: $0.00
Association Fee 2 Frequency: Monthly
Association Fee Includes: Common Area Maintenance, Maintenance Structure, Snow Removal, Trash, Maintenance Grounds, Maintenance Fee
Similar Listings
- SqFt.2,017
- Beds2
- Baths2+1½
- Garage2
- PoolNo
- SqFt.2,120
- Beds3
- Baths3
- Garage2
- PoolNo
- SqFt.2,017
- Beds2
- Baths2+1½
- Garage2
- PoolNo
- SqFt.2,120
- Beds3
- Baths3
- Garage2
- PoolNo

 Back to search
Back to search