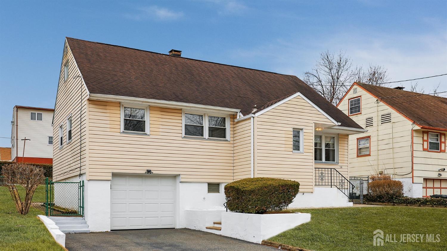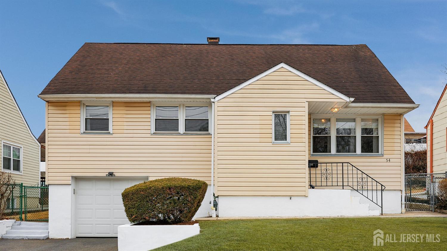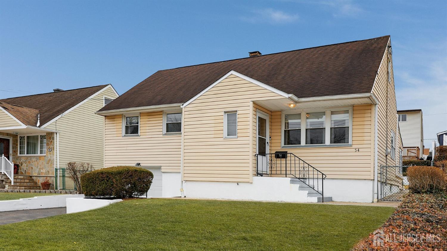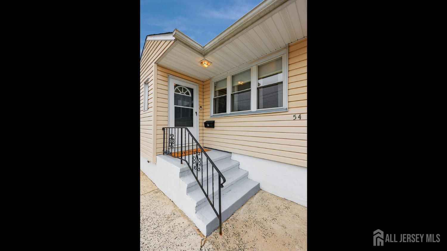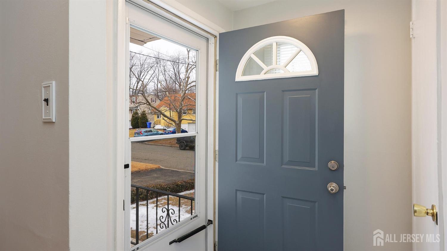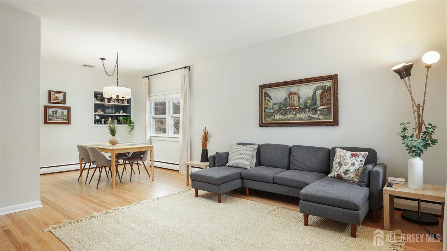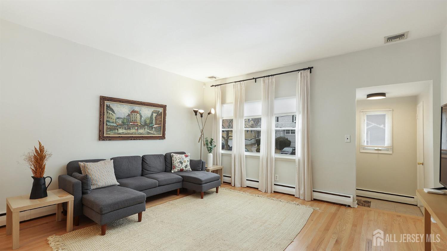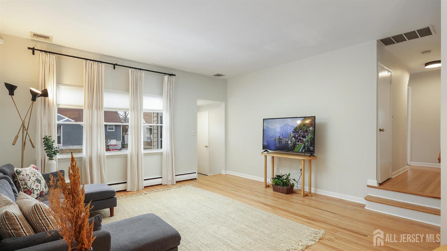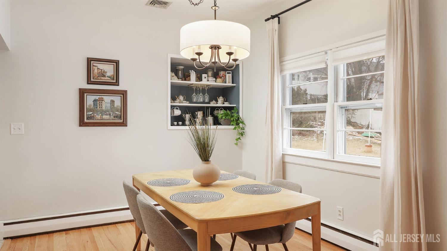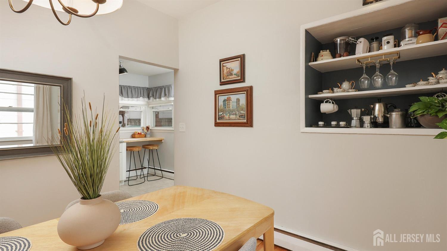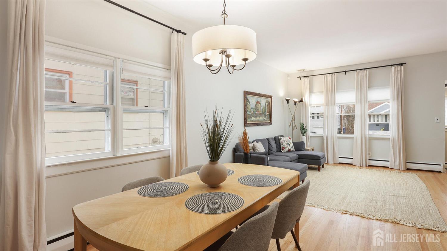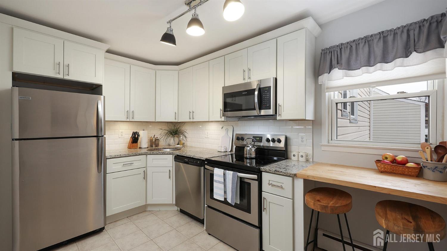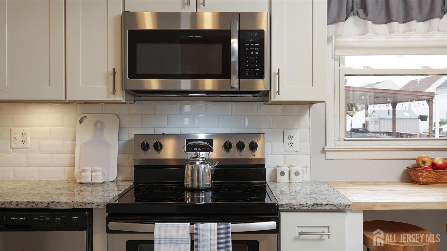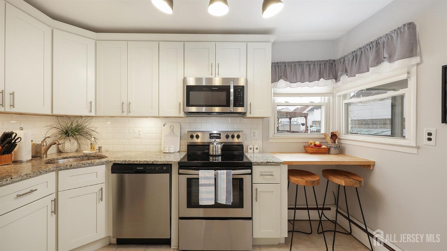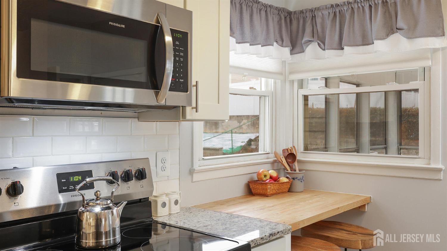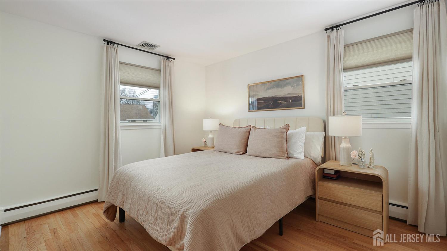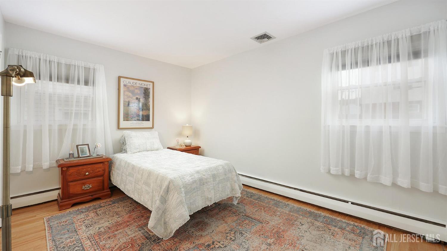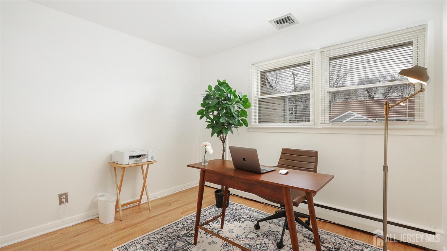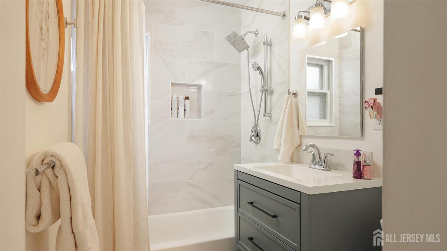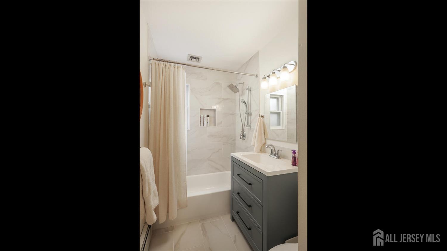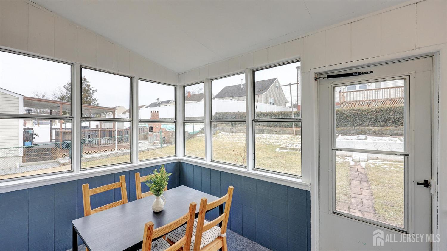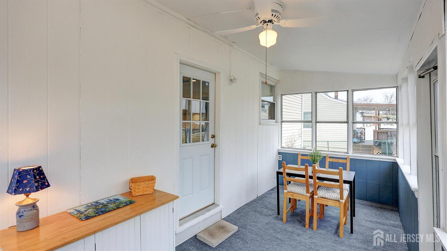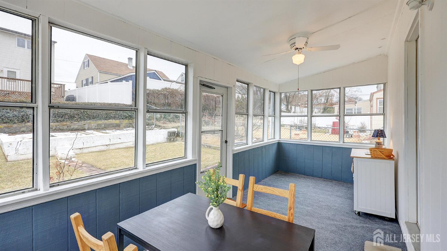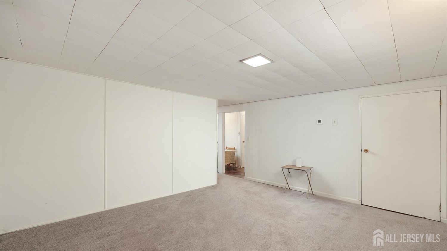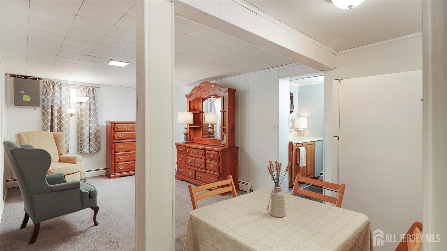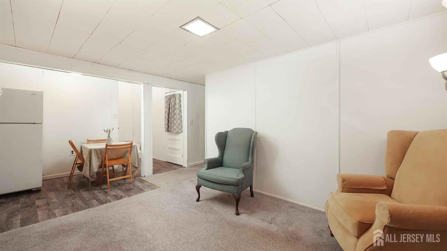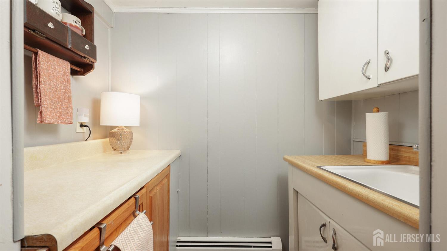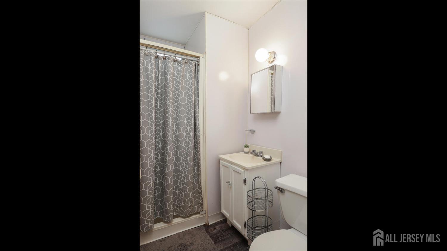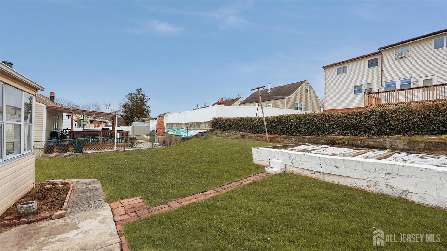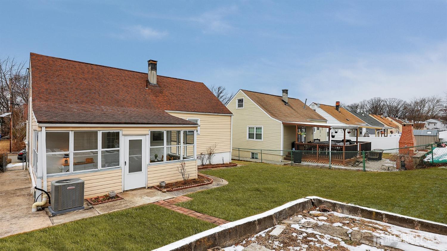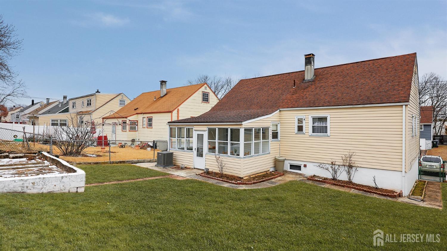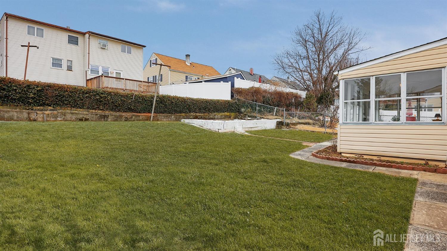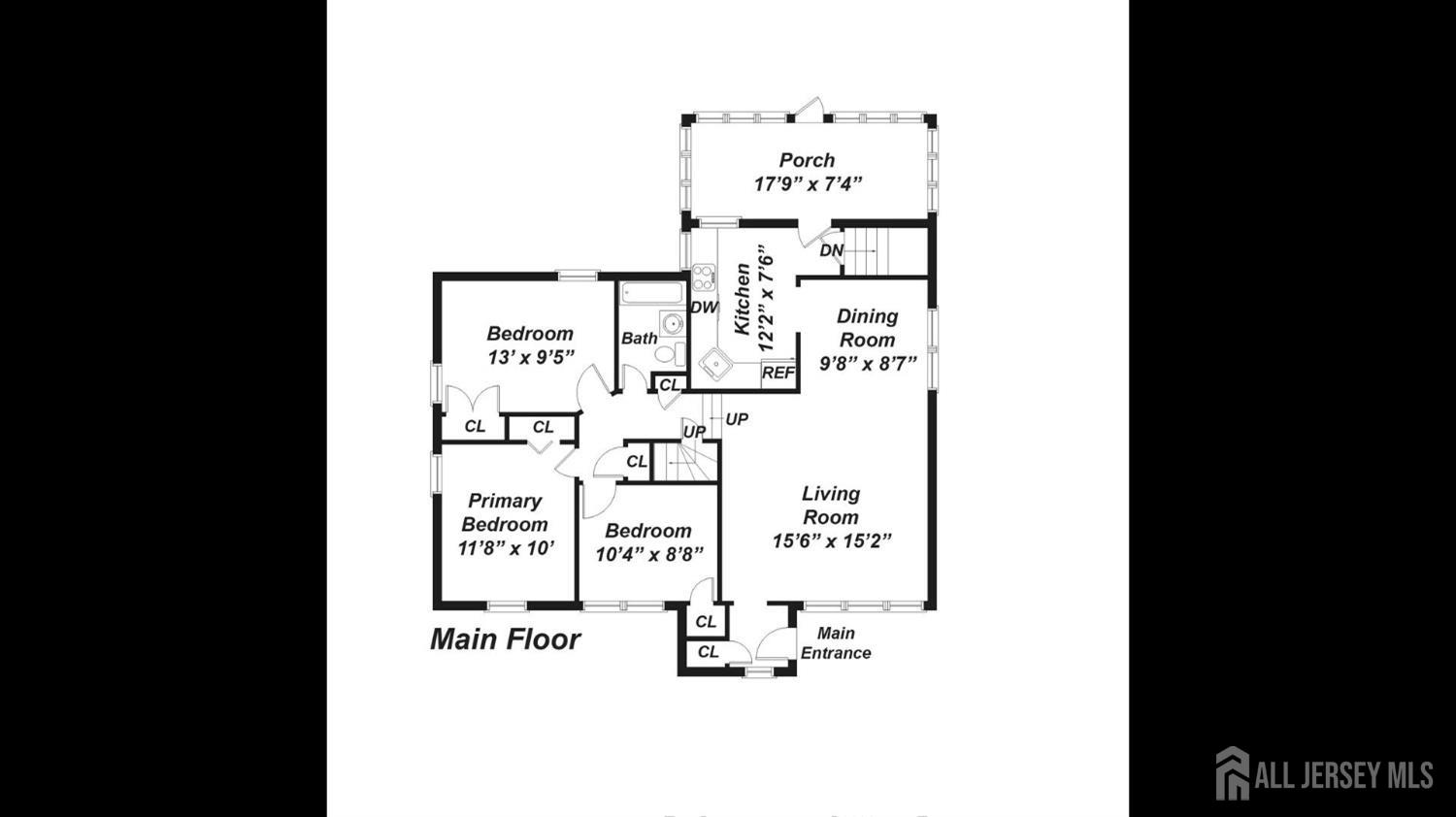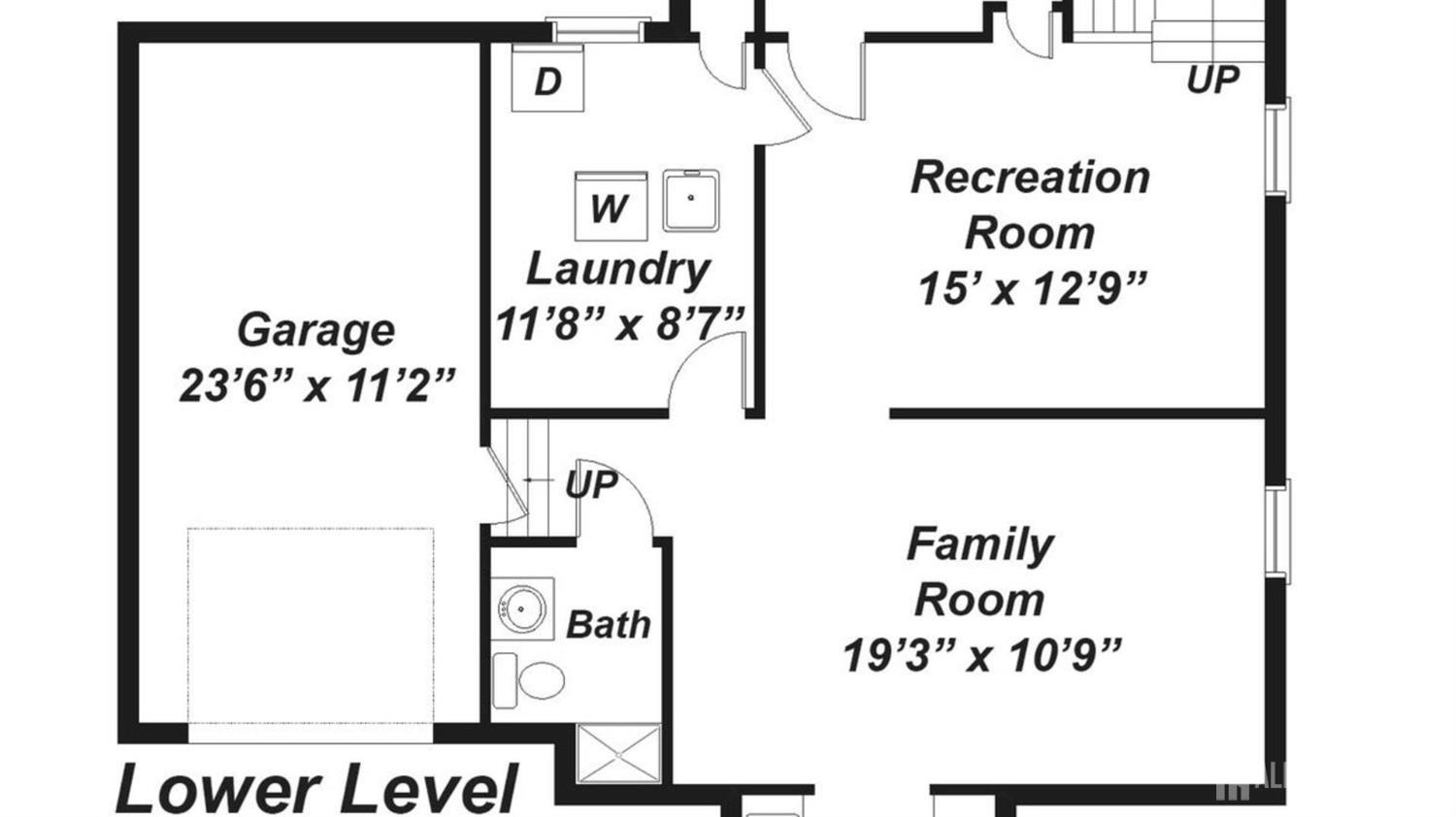54 Wall Street, Menlo Park Terrace NJ 08840
Menlo Park Terrace, NJ 08840
Sq. Ft.
1,085Beds
3Baths
2.00Year Built
1949Garage
1Pool
No
Move right into this beautifully updated home in the highly desirable Menlo Park Terrace section of Woodbridge Township! Major updates include a new heating and central air system, hot water heater, brand-new primary bathroom, renovated kitchen, refinished hardwood floors, fresh paint, updated window treatments, smart thermostat and Ring Home Security system. Bright and spacious open-concept living and dining area with tall ceilings, seamlessly flowing into the stylishly updated kitchen with a breakfast bar. Three generously sized bedrooms, each with fresh paint and gleaming hardwood floors. The newly renovated bathroom features modern fixtures and elegant tilework. Just off the kitchen, a sun-drenched sunroom provides the perfect space for outdoor dining, entertaining, or simply relaxing. Step outside to a fully fenced backyard with plenty of space to relax, play, or entertain. A designated garden area adds to the outdoor charm. The fully finished basement offers incredible flexibility, featuring a recreational room, family room, kitchenette, and a full bathroom. With a separate entrance through the garage, this space provides added privacy and functionality. The home also includes an attached one-car garage and plenty of storage space to meet all your needs. A full step-up attic provides even more potential, offering an easy opportunity to create additional bedrooms or living space. Location is key! Menlo Park Terrace Elementary School is close by and a playground at the end of the street provides a perfect spot for outdoor fun. Just minutes from Metro Park Station, this home offers effortless commuting options to New York City. Plus, with easy access to Route 1, the Garden State Parkway, and the New Jersey Turnpike, you'll have unparalleled convenience for travel and daily commutes.
Courtesy of RE/MAX PREMIER
Property Details
Beds: 3
Baths: 2
Half Baths: 0
Total Number of Rooms: 7
Dining Room Features: Living Dining Combo
Kitchen Features: Breakfast Bar, Eat-in Kitchen
Appliances: Dishwasher, Dryer, Electric Range/Oven, Microwave, Refrigerator, Washer, Gas Water Heater
Has Fireplace: No
Number of Fireplaces: 0
Has Heating: Yes
Heating: Zoned, Baseboard Hotwater
Cooling: Central Air
Flooring: Carpet, Ceramic Tile, Vinyl-Linoleum, Wood
Basement: Full, Finished, Bath Full, Other Room(s), Daylight, Recreation Room, Storage Space, Laundry Facilities
Window Features: Screen/Storm Window
Interior Details
Property Class: Single Family Residence
Architectural Style: Ranch
Building Sq Ft: 1,085
Year Built: 1949
Stories: 1
Levels: One
Is New Construction: No
Has Private Pool: No
Has Spa: No
Has View: No
Has Garage: Yes
Has Attached Garage: Yes
Garage Spaces: 1
Has Carport: No
Carport Spaces: 0
Covered Spaces: 1
Has Open Parking: Yes
Parking Features: 2 Car Width, Asphalt, Garage, Attached
Total Parking Spaces: 0
Exterior Details
Lot Size (Acres): 0.1194
Lot Area: 0.1194
Lot Dimensions: 100.00 x 0.00
Lot Size (Square Feet): 5,201
Exterior Features: Screen/Storm Window, Enclosed Porch(es)
Roof: Asphalt
Patio and Porch Features: Enclosed
On Waterfront: No
Property Attached: No
Utilities / Green Energy Details
Gas: Natural Gas
Sewer: Public Sewer
Water Source: Public
# of Electric Meters: 0
# of Gas Meters: 0
# of Water Meters: 0
HOA and Financial Details
Annual Taxes: $8,598.00
Has Association: No
Association Fee: $0.00
Association Fee 2: $0.00
Association Fee 2 Frequency: Monthly
Similar Listings
- SqFt.1,085
- Beds4
- Baths2+1½
- Garage1
- PoolNo
- SqFt.1,282
- Beds3
- Baths1+1½
- Garage0
- PoolNo

 Back to search
Back to search