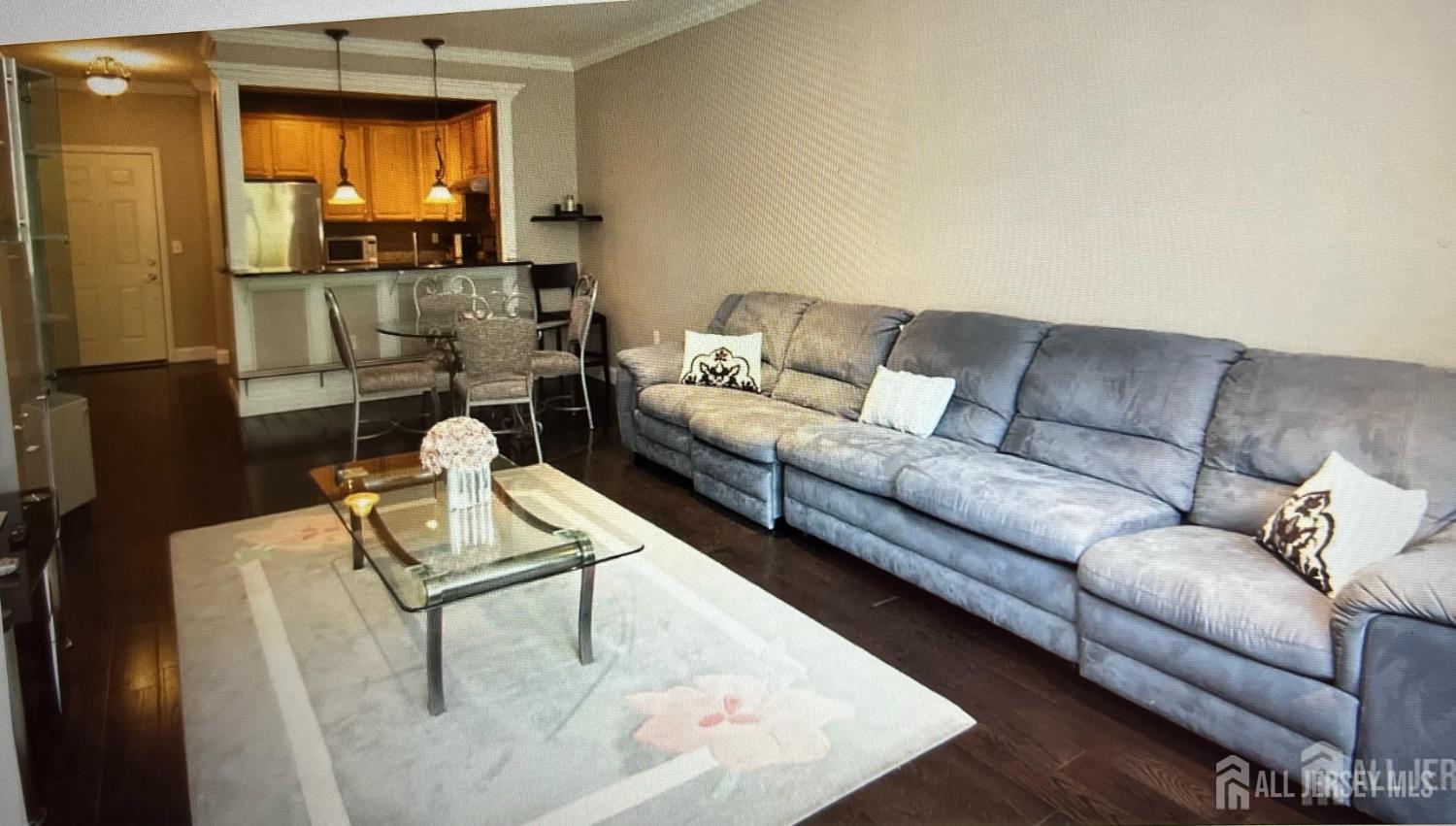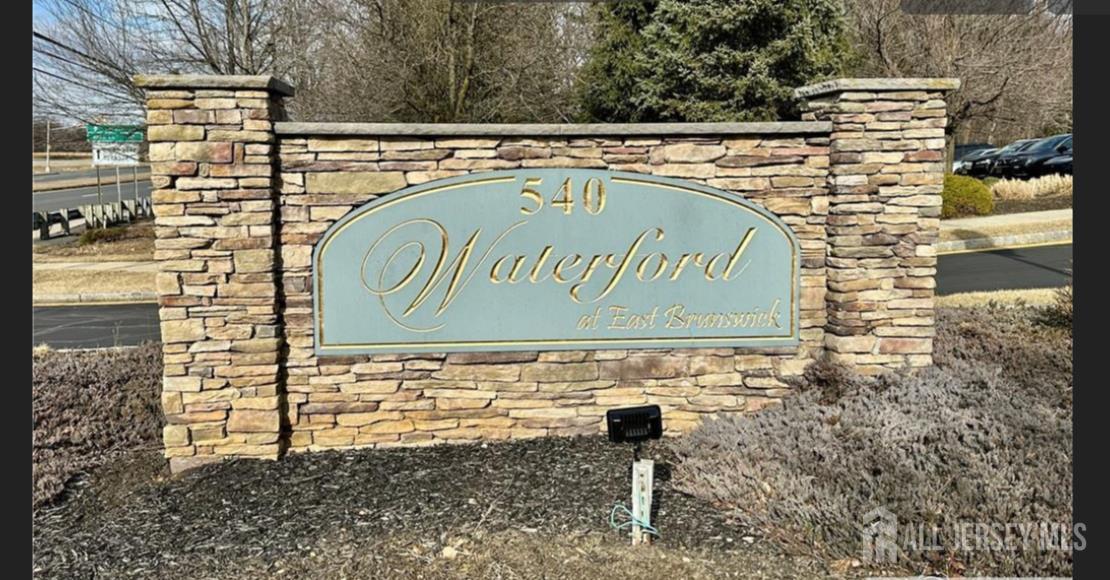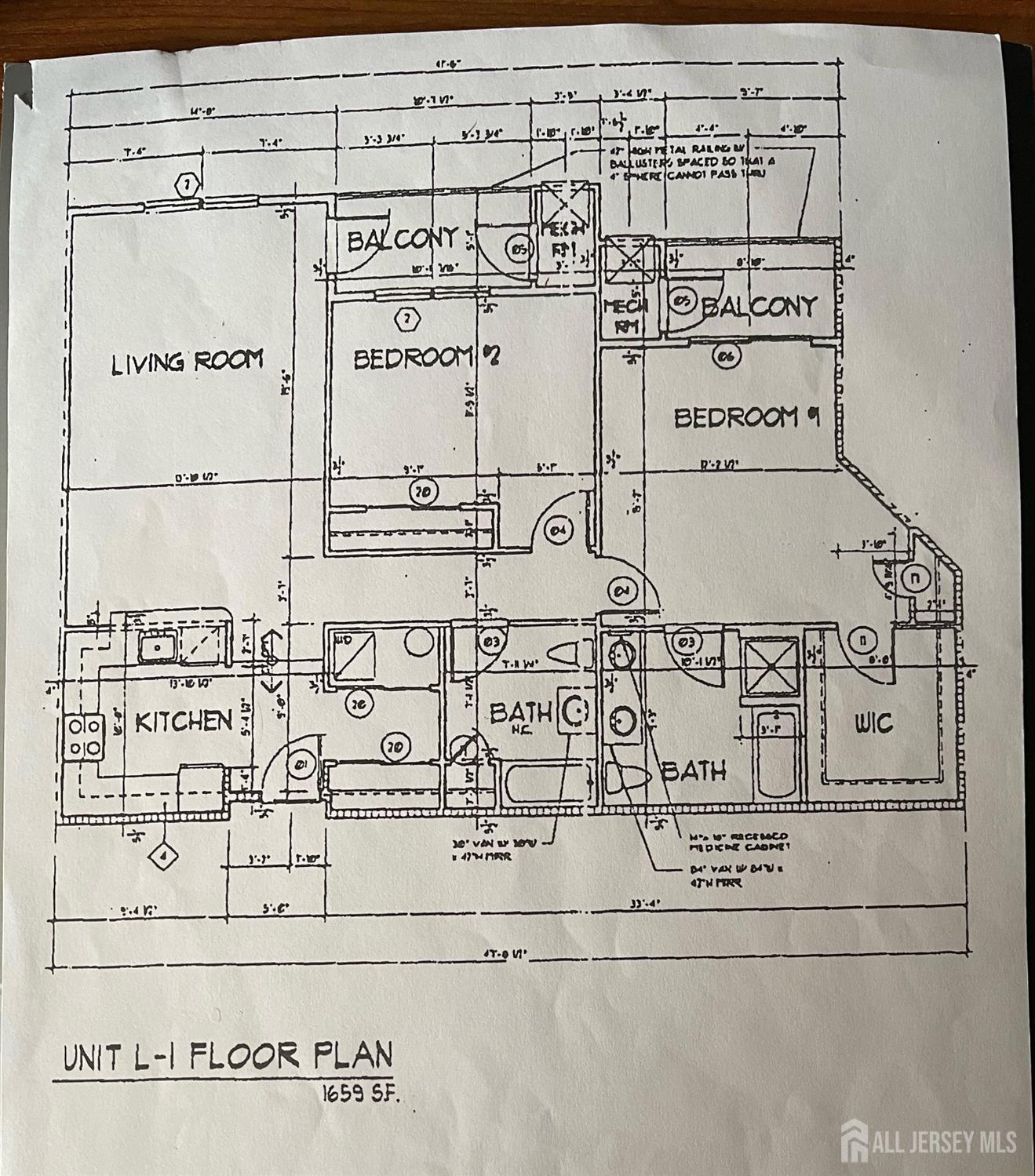540 Cranbury Road # 219, East Brunswick NJ 08816
East Brunswick, NJ 08816
Sq. Ft.
1,632Beds
2Baths
2.00Year Built
2009Pool
No
Move right in and embrace the lifestyle you've been waiting for! An Elegant Adult Community in the Heart of East Brunswick*Discover the perfect blend of comfort, style, and convenience in this sun-drenched, 1,629 sq. ft. Mercer'' model, ideally situated within one of East Brunswick's most sought-after communities. Step inside to an open floor plan adorned with crown molding and rich hardwood floors throughout. The gourmet eat-in kitchen features granite counter-tops, stainless steel appliances, and a lighted breakfast bar perfect for both casual mornings and entertaining. The spacious primary suite offers custom California closet and an en-suite bath. Elegant touches continue with neutral dcor, custom blinds, and two private balconies overlooking the courtyards and pool. Additional facilities include a bright and clean designated 8x10 storage space. Additional amenities include Concierge service and an elevator building provide ease and peace of mind. Socialize in the billiards and entertainment rooms with other Waterford residents. Immerse yourself in a good book in the library, or enjoy a movie in the private theater. Stay fit by using the fitness center, or host gatherings in the great room with fireplace and a community kitchen. Outdoors, unwind or barbeque on the patio or by the in-ground pool during the summer months. Ample open parking ensures everyday convenience for you and your guests. With its prime location close to NYC buses, shopping, dining, and major highways (Rt. 18, Rt. 1, NJ Turnpike), this residence truly has it all...Welcome to Waterford!
Courtesy of BHHS FOX & ROACH REALTORS
$359,900
Jul 23, 2025
$359,900
169 days on market
Listing office changed from BHHS FOX & ROACH REALTORS to .
Listing office changed from to BHHS FOX & ROACH REALTORS.
Price reduced to $359,900.
Listing office changed from BHHS FOX & ROACH REALTORS to .
Listing office changed from to BHHS FOX & ROACH REALTORS.
Listing office changed from BHHS FOX & ROACH REALTORS to .
Price reduced to $359,900.
Listing office changed from to BHHS FOX & ROACH REALTORS.
Price reduced to $359,900.
Price reduced to $359,900.
Price reduced to $359,900.
Price reduced to $359,900.
Listing office changed from BHHS FOX & ROACH REALTORS to .
Price reduced to $359,900.
Listing office changed from to BHHS FOX & ROACH REALTORS.
Listing office changed from BHHS FOX & ROACH REALTORS to .
Listing office changed from to BHHS FOX & ROACH REALTORS.
Listing office changed from BHHS FOX & ROACH REALTORS to .
Listing office changed from to BHHS FOX & ROACH REALTORS.
Price reduced to $359,900.
Listing office changed from BHHS FOX & ROACH REALTORS to .
Listing office changed from to BHHS FOX & ROACH REALTORS.
Listing office changed from BHHS FOX & ROACH REALTORS to .
Listing office changed from to BHHS FOX & ROACH REALTORS.
Listing office changed from BHHS FOX & ROACH REALTORS to .
Listing office changed from to BHHS FOX & ROACH REALTORS.
Price reduced to $359,900.
Listing office changed from BHHS FOX & ROACH REALTORS to .
Listing office changed from to BHHS FOX & ROACH REALTORS.
Listing office changed from BHHS FOX & ROACH REALTORS to .
Listing office changed from to BHHS FOX & ROACH REALTORS.
Listing office changed from BHHS FOX & ROACH REALTORS to .
Listing office changed from to BHHS FOX & ROACH REALTORS.
Listing office changed from BHHS FOX & ROACH REALTORS to .
Listing office changed from to BHHS FOX & ROACH REALTORS.
Listing office changed from BHHS FOX & ROACH REALTORS to .
Listing office changed from to BHHS FOX & ROACH REALTORS.
Price reduced to $359,900.
Listing office changed from BHHS FOX & ROACH REALTORS to .
Price reduced to $359,900.
Price reduced to $359,900.
Price reduced to $359,900.
Price reduced to $359,900.
Price reduced to $359,900.
Price reduced to $359,900.
Price reduced to $359,900.
Price reduced to $359,900.
Price reduced to $359,900.
Price reduced to $359,900.
Price reduced to $359,900.
Price reduced to $359,900.
Price reduced to $359,900.
Price reduced to $359,900.
Price reduced to $359,900.
Price reduced to $359,900.
Price reduced to $359,900.
Price reduced to $359,900.
Price reduced to $359,900.
Price reduced to $359,900.
Price reduced to $359,900.
Price reduced to $359,900.
Price reduced to $359,900.
Price reduced to $359,900.
Price reduced to $359,900.
Price reduced to $359,900.
Price reduced to $359,900.
Price reduced to $359,900.
Price reduced to $359,900.
Price reduced to $359,900.
Price reduced to $359,900.
Price reduced to $359,900.
Listing office changed from to BHHS FOX & ROACH REALTORS.
Listing office changed from BHHS FOX & ROACH REALTORS to .
Listing office changed from to BHHS FOX & ROACH REALTORS.
Listing office changed from BHHS FOX & ROACH REALTORS to .
Listing office changed from to BHHS FOX & ROACH REALTORS.
Listing office changed from BHHS FOX & ROACH REALTORS to .
Listing office changed from to BHHS FOX & ROACH REALTORS.
Listing office changed from BHHS FOX & ROACH REALTORS to .
Listing office changed from to BHHS FOX & ROACH REALTORS.
Listing office changed from BHHS FOX & ROACH REALTORS to .
Listing office changed from to BHHS FOX & ROACH REALTORS.
Listing office changed from BHHS FOX & ROACH REALTORS to .
Listing office changed from to BHHS FOX & ROACH REALTORS.
Listing office changed from BHHS FOX & ROACH REALTORS to .
Listing office changed from to BHHS FOX & ROACH REALTORS.
Listing office changed from BHHS FOX & ROACH REALTORS to .
Listing office changed from to BHHS FOX & ROACH REALTORS.
Listing office changed from BHHS FOX & ROACH REALTORS to .
Listing office changed from to BHHS FOX & ROACH REALTORS.
Listing office changed from BHHS FOX & ROACH REALTORS to .
Listing office changed from to BHHS FOX & ROACH REALTORS.
Listing office changed from BHHS FOX & ROACH REALTORS to .
Listing office changed from to BHHS FOX & ROACH REALTORS.
Listing office changed from BHHS FOX & ROACH REALTORS to .
Listing office changed from to BHHS FOX & ROACH REALTORS.
Price reduced to $359,900.
Price reduced to $359,900.
Price reduced to $359,900.
Listing office changed from BHHS FOX & ROACH REALTORS to .
Price reduced to $359,900.
Price reduced to $359,900.
Price reduced to $359,900.
Price reduced to $359,900.
Price reduced to $359,900.
Price reduced to $359,900.
Price reduced to $359,900.
Price reduced to $359,900.
Price reduced to $359,900.
Price reduced to $359,900.
Price reduced to $359,900.
Price reduced to $359,900.
Price reduced to $359,900.
Price reduced to $359,900.
Price reduced to $359,900.
Price reduced to $359,900.
Price reduced to $359,900.
Price reduced to $359,900.
Price reduced to $359,900.
Price reduced to $359,900.
Price reduced to $359,900.
Price reduced to $359,900.
Price reduced to $359,900.
Price reduced to $359,900.
Price reduced to $359,900.
Price reduced to $359,900.
Price reduced to $359,900.
Price reduced to $359,900.
Price reduced to $359,900.
Price reduced to $359,900.
Price reduced to $359,900.
Price reduced to $359,900.
Price reduced to $359,900.
Listing office changed from to BHHS FOX & ROACH REALTORS.
Price reduced to $359,900.
Price reduced to $359,900.
Price reduced to $359,900.
Price reduced to $359,900.
Price reduced to $359,900.
Price reduced to $359,900.
Price reduced to $359,900.
Price reduced to $359,900.
Price reduced to $359,900.
Price reduced to $359,900.
Price reduced to $359,900.
Price reduced to $359,900.
Price reduced to $359,900.
Price reduced to $359,900.
Price reduced to $359,900.
Price reduced to $359,900.
Price reduced to $359,900.
Price reduced to $359,900.
Price reduced to $359,900.
Price reduced to $359,900.
Price reduced to $359,900.
Price reduced to $359,900.
Price reduced to $359,900.
Listing office changed from BHHS FOX & ROACH REALTORS to .
Price reduced to $359,900.
Price reduced to $359,900.
Price reduced to $359,900.
Price reduced to $359,900.
Price reduced to $359,900.
Price reduced to $359,900.
Price reduced to $359,900.
Price reduced to $359,900.
Price reduced to $359,900.
Price reduced to $359,900.
Price reduced to $359,900.
Price reduced to $359,900.
Price reduced to $359,900.
Price reduced to $359,900.
Listing office changed from to BHHS FOX & ROACH REALTORS.
Price reduced to $359,900.
Price reduced to $359,900.
Price reduced to $359,900.
Price reduced to $359,900.
Price reduced to $359,900.
Price reduced to $359,900.
Price reduced to $359,900.
Property Details
Beds: 2
Baths: 2
Half Baths: 0
Total Number of Rooms: 5
Master Bedroom Features: Two Sinks, Full Bath, Walk-In Closet(s)
Dining Room Features: Living Dining Combo
Kitchen Features: Granite/Corian Countertops, Breakfast Bar, Pantry, Eat-in Kitchen, Separate Dining Area
Appliances: Dishwasher, Dryer, Gas Range/Oven, Exhaust Fan, Microwave, Refrigerator, Range, Washer, Gas Water Heater
Has Fireplace: No
Number of Fireplaces: 0
Has Heating: Yes
Heating: Forced Air
Cooling: Central Air
Flooring: Carpet, Ceramic Tile, Wood
Accessibility Features: Elevator,Ramp(s),Support Rails,Wide Doorways
Window Features: Screen/Storm Window, Blinds, Shades-Existing
Interior Details
Property Class: Condo/TH
Architectural Style: Middle Unit, Contemporary
Building Sq Ft: 1,632
Year Built: 2009
Stories: 1
Levels: One, 2nd Floor
Is New Construction: No
Has Private Pool: Yes
Pool Features: Outdoor Pool, Private, Indoor, In Ground
Has Spa: No
Has View: No
Has Garage: No
Has Attached Garage: No
Garage Spaces: 0
Has Carport: No
Carport Spaces: 0
Covered Spaces: 0
Has Open Parking: Yes
Other Available Parking: Oversized Vehicles Restricted
Parking Features: Additional Parking, On Site, Open
Total Parking Spaces: 0
Exterior Details
Lot Size (Acres): 0.0000
Lot Area: 0.0000
Lot Dimensions: 0.00 x 0.00
Lot Size (Square Feet): 0
Exterior Features: Lawn Sprinklers, Patio, Screen/Storm Window, Fencing/Wall
Fencing: Fencing/Wall
Roof: Asphalt
Patio and Porch Features: Patio
On Waterfront: No
Property Attached: No
Utilities / Green Energy Details
Gas: Natural Gas
Sewer: Public Sewer
Water Source: Public
# of Electric Meters: 0
# of Gas Meters: 0
# of Water Meters: 0
Community and Neighborhood Details
HOA and Financial Details
Annual Taxes: $7,323.00
Has Association: Yes
Association Fee: $0.00
Association Fee Frequency: One Time
Association Fee 2: $0.00
Association Fee 2 Frequency: Monthly
Association Fee Includes: Common Area Maintenance, Maintenance Structure, Snow Removal, Trash, Maintenance Grounds
Similar Listings
- SqFt.1,275
- Beds2
- Baths2+1½
- Garage0
- PoolNo
- SqFt.1,473
- Beds2
- Baths2+1½
- Garage0
- PoolNo
- SqFt.1,488
- Beds3
- Baths2
- Garage0
- PoolNo
- SqFt.1,488
- Beds3
- Baths2
- Garage0
- PoolNo

 Back to search
Back to search




































