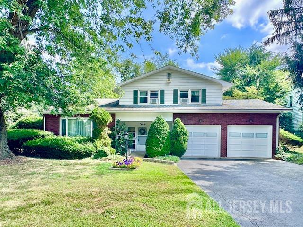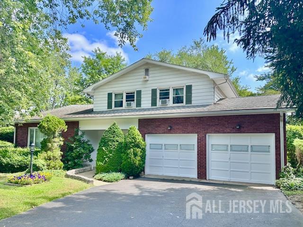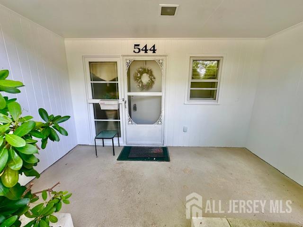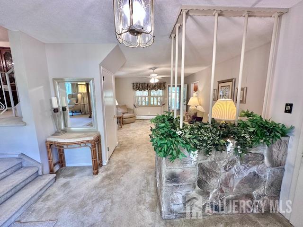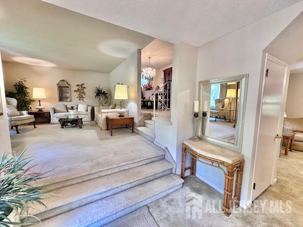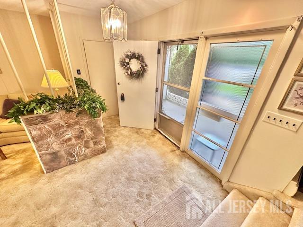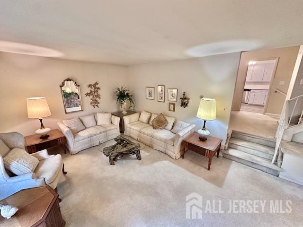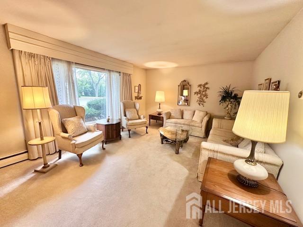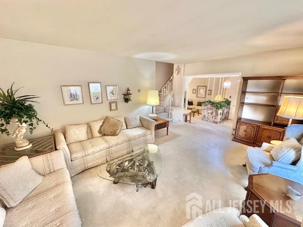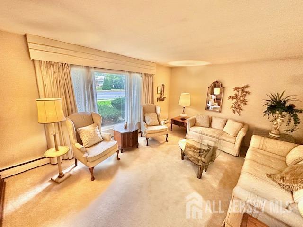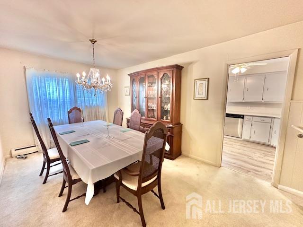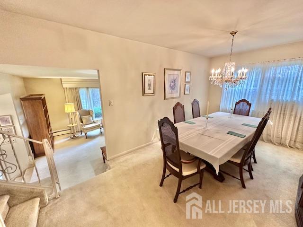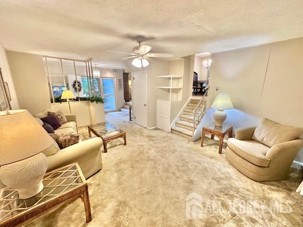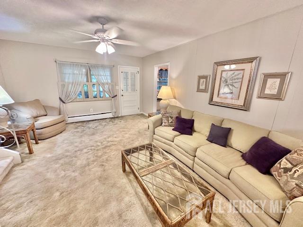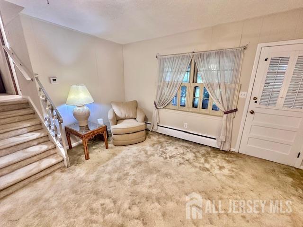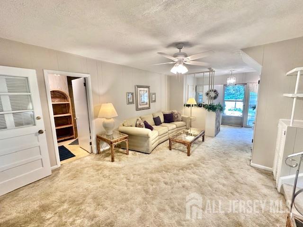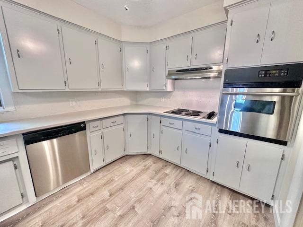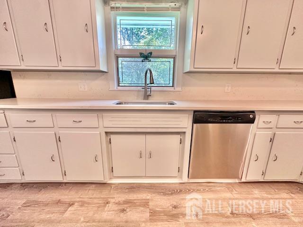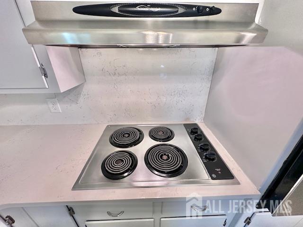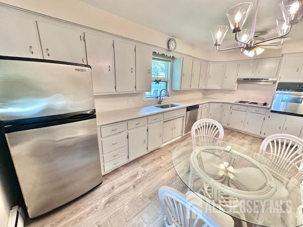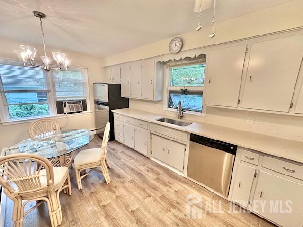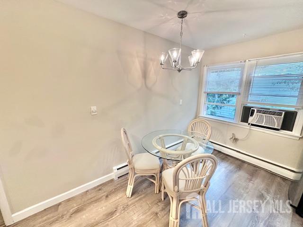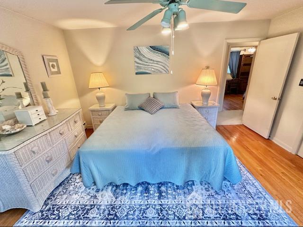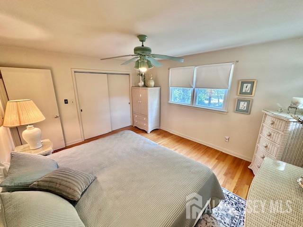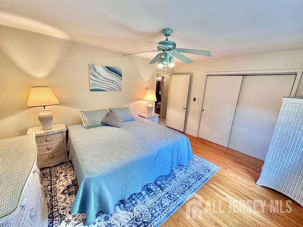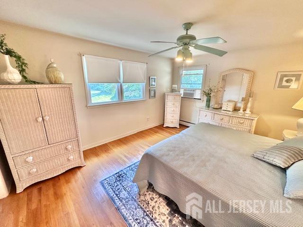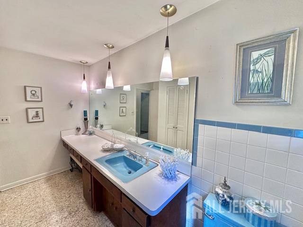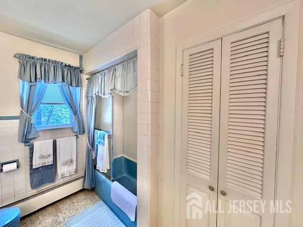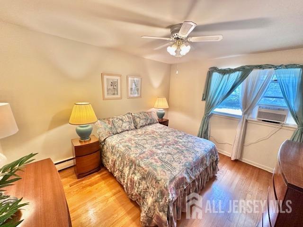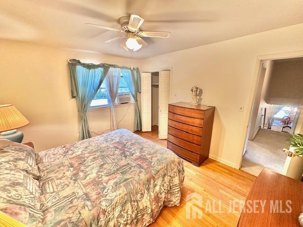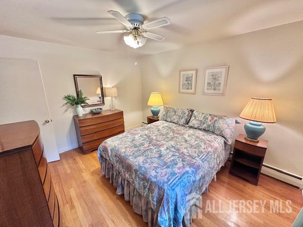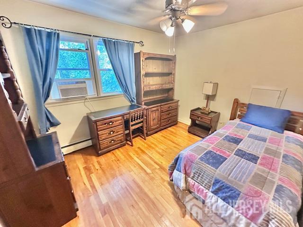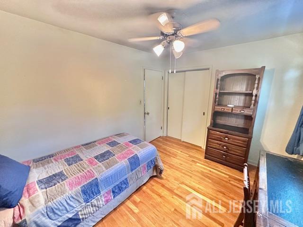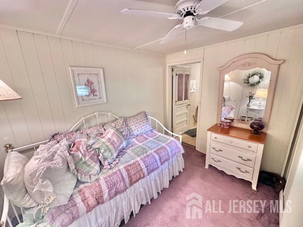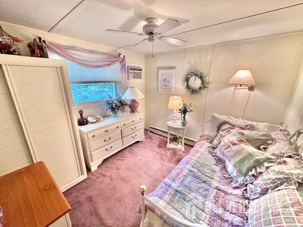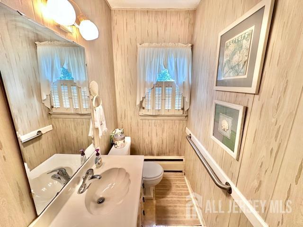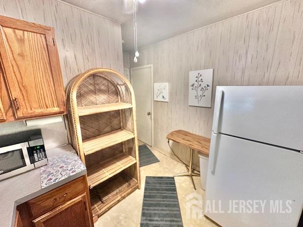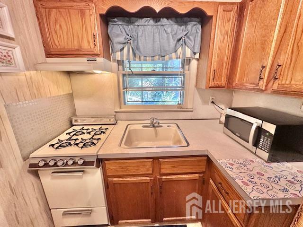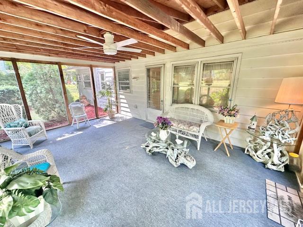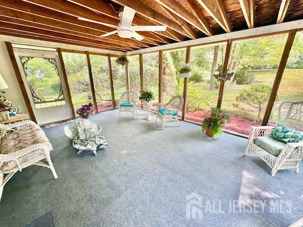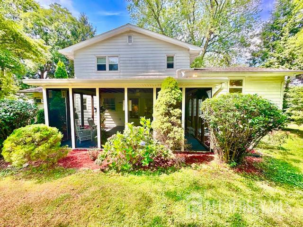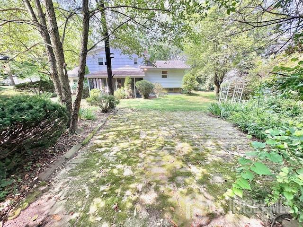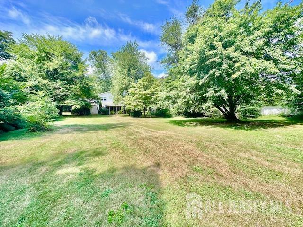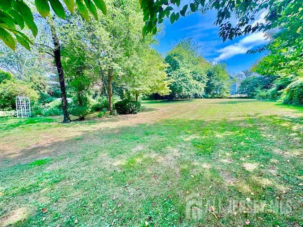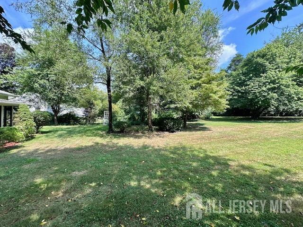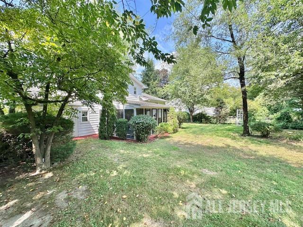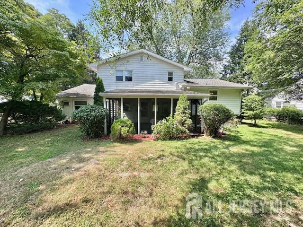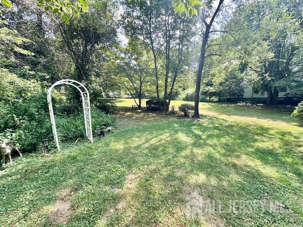544 Ryders Lane, East Brunswick NJ 08816
East Brunswick, NJ 08816
Sq. Ft.
1,907Beds
4Baths
1.50Year Built
1962Garage
2Pool
No
Beautiful 4 bed Custom Split 0n .45 acre Lot located in central East Brunswick just steps to several Houses of Worship,Schools and NJ Transit Bus Stop*Front Sitting Porch*There is an entry foyer leading to a Huge Family rm*To the Left, a Large Formal Living rm with Picture Window*Just a few Steps up to The Formal Dining rm with Chandelier and Redone Kitchen-New Quartz Counter and Backsplash, Luxury Vinyl Floor, Painted Cabinets, Stainless Steel Appliances+Updated Lighting *The Top level has 3 Bedrooms and a Large Full Bath with wide Vanity and Linen Closet with plenty of storage*Top Level has Hardwood Floors as well as under all the Carpets on 2nd level*This Great Home has a separate space that is ideal for Mother/Daughter or Guest,boasting a second kitchen,4th bed rm and half Bath(plenty of room for expansion)*Large 2 car Garage with 2 electric door openers*Basement can be finished and has plenty of storage in the 5 ft crawl under the Living rm*Relax in the Massive Screened Porch out back in the Privacy of a Incredible Deep Level Grassy Yard with Lush Greenery*This Immaculate Home can close quick and ready for it's new owners!
Courtesy of WEICHERT CO REALTORS
$650,000
Aug 20, 2025
$650,000
34 days on market
Listing office changed from WEICHERT CO REALTORS to .
Listing office changed from to WEICHERT CO REALTORS.
Listing office changed from WEICHERT CO REALTORS to .
Listing office changed from to WEICHERT CO REALTORS.
Price reduced to $630,000.
Price increased to $650,000.
Property Details
Beds: 4
Baths: 1
Half Baths: 1
Total Number of Rooms: 9
Dining Room Features: Formal Dining Room
Kitchen Features: Granite/Corian Countertops, Eat-in Kitchen
Appliances: Dishwasher, Refrigerator, Range, Oven, Gas Water Heater
Has Fireplace: No
Number of Fireplaces: 0
Has Heating: Yes
Heating: Baseboard
Cooling: Ceiling Fan(s), Window Unit(s)
Flooring: Carpet, Ceramic Tile, Wood
Basement: Partial, Other Room(s), Storage Space, Utility Room, Laundry Facilities
Window Features: Shades-Existing
Interior Details
Property Class: Single Family Residence
Architectural Style: Split Level
Building Sq Ft: 1,907
Year Built: 1962
Stories: 2
Levels: Three Or More, Multi/Split
Is New Construction: No
Has Private Pool: No
Has Spa: No
Has View: No
Has Garage: Yes
Has Attached Garage: Yes
Garage Spaces: 2
Has Carport: No
Carport Spaces: 0
Covered Spaces: 2
Has Open Parking: Yes
Parking Features: 2 Car Width, 2 Cars Deep, Garage, Attached
Total Parking Spaces: 0
Exterior Details
Lot Size (Acres): 0.4520
Lot Area: 0.4520
Lot Dimensions: 214.00 x 92.00
Lot Size (Square Feet): 19,689
Exterior Features: Patio, Enclosed Porch(es), Yard
Roof: Asphalt
Patio and Porch Features: Patio, Enclosed
On Waterfront: No
Property Attached: No
Utilities / Green Energy Details
Gas: Natural Gas
Sewer: Public Sewer
Water Source: Public
# of Electric Meters: 0
# of Gas Meters: 0
# of Water Meters: 0
HOA and Financial Details
Annual Taxes: $9,042.00
Has Association: No
Association Fee: $0.00
Association Fee 2: $0.00
Association Fee 2 Frequency: Monthly
Similar Listings
- SqFt.2,250
- Beds4
- Baths2+1½
- Garage2
- PoolNo
- SqFt.2,240
- Beds5
- Baths3+1½
- Garage2
- PoolNo
- SqFt.1,822
- Beds5
- Baths3
- Garage2
- PoolNo
- SqFt.2,268
- Beds4
- Baths2+1½
- Garage2
- PoolNo

 Back to search
Back to search