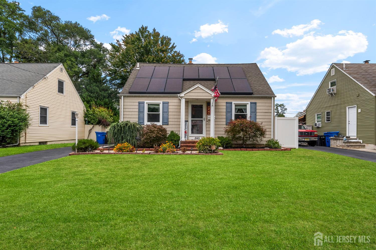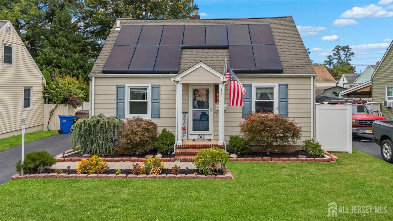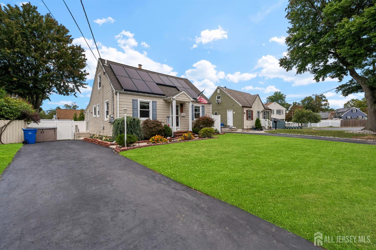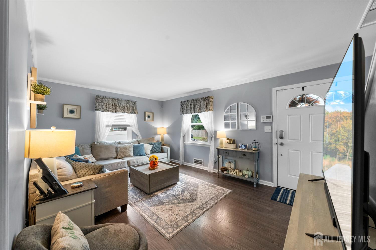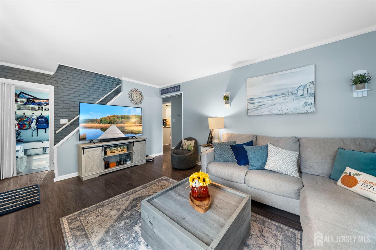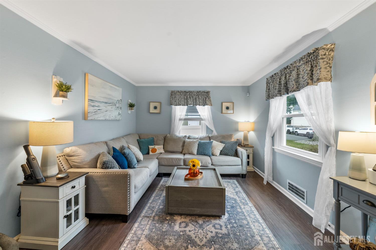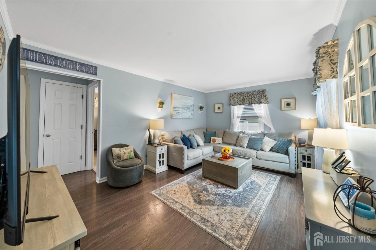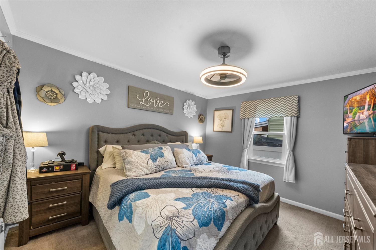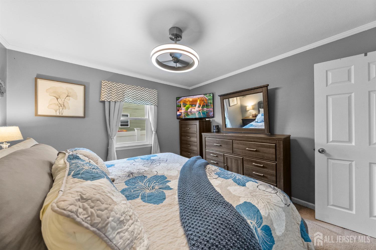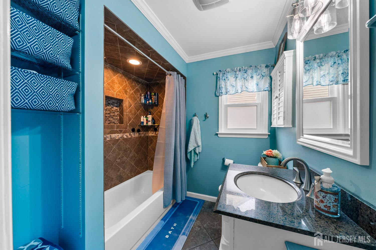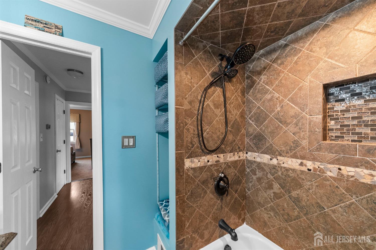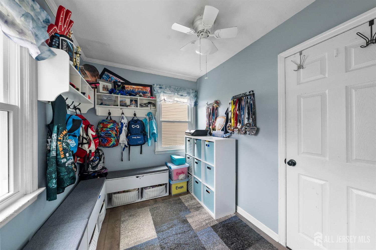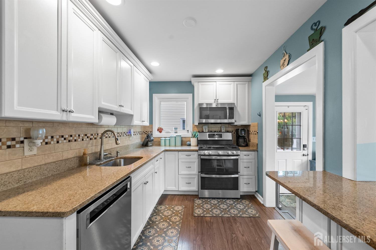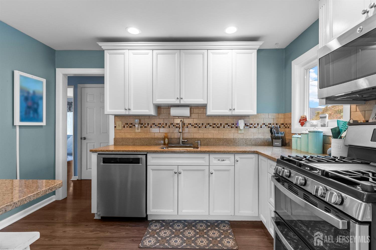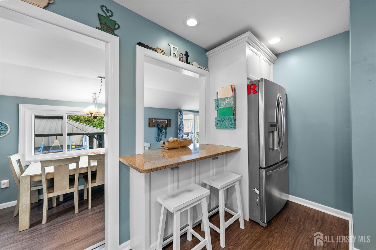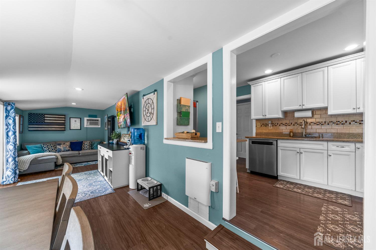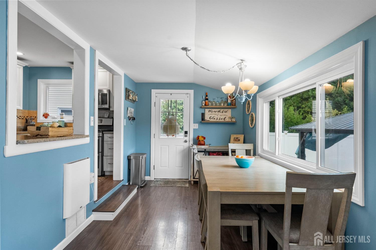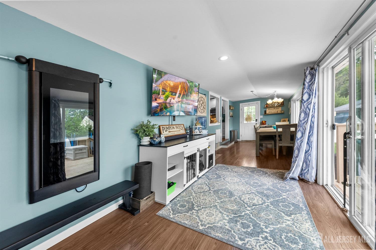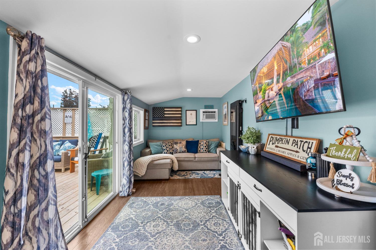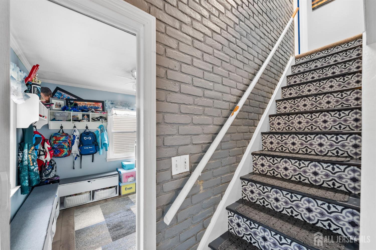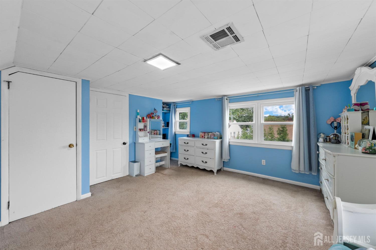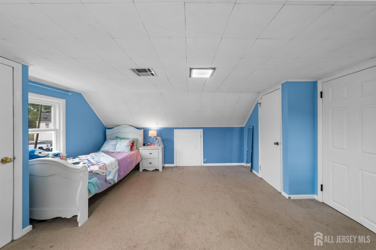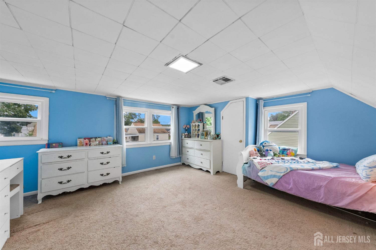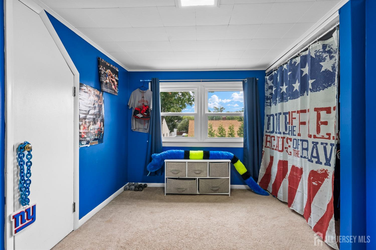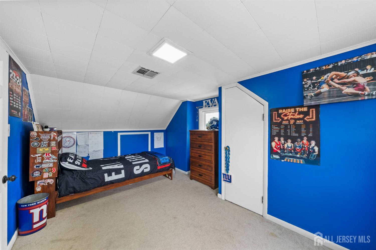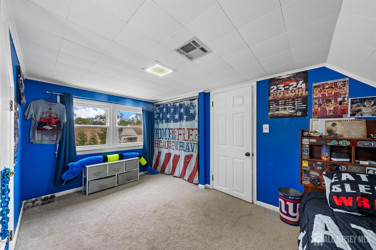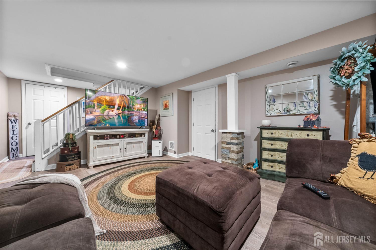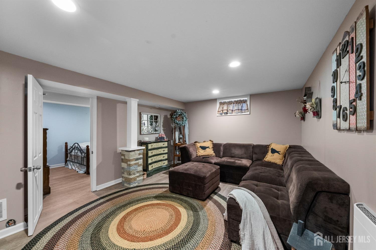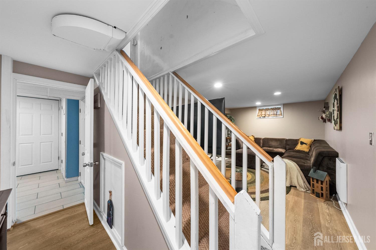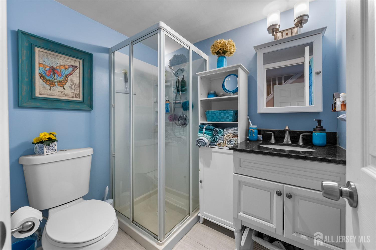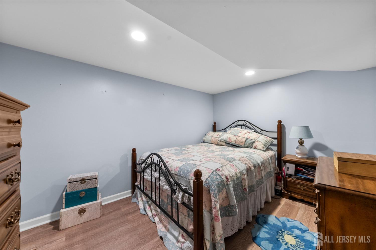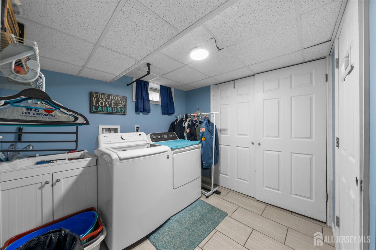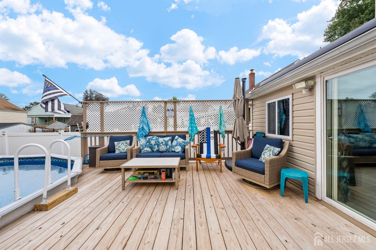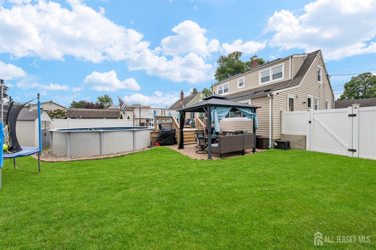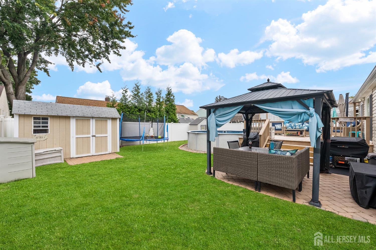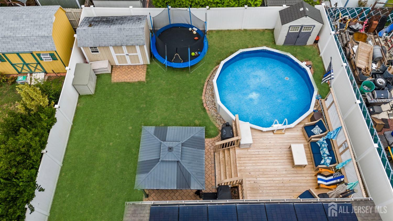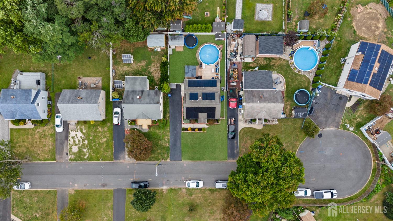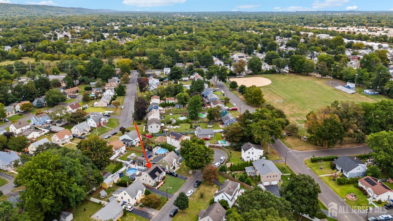545 Howard Avenue, Middlesex NJ 08846
Middlesex, NJ 08846
Sq. Ft.
1,560Beds
4Baths
2.00Year Built
1953Pool
No
Much Larger Than It Looks! Spacious & Updated 4-Bedroom Cape on a Quiet Cul-de-Sac...Step inside this deceptively spacious 4-bedroom, 2-bath Cape, perfectly located in Middlesex. The updated kitchen features granite countertops, stainless steel appliances, and a new double oven, while multiple living and dining spaces offer flexibility for entertaining or relaxing. The fully finished basement extends your living space with a large recreation room, bonus room with large closet, full bath, storage area, and laundry room with washer/dryer included. The home offers a freshly painted interior, nicely manicured landscaping, and a 3-car driveway. Step out back on the newer deck leading to an above ground pool for all your summer fun. The backyard is enclosed and offers 2 sheds for all of your storage needs. When it is time to leave your new home know that you are in close proximity to schools (k-8), the train station, Rt. 287, and Rt. 22this move-in ready home is a commuter's dream and an incredible value.
Courtesy of GREEN LIGHT REALTY LLC
$545,000
Sep 16, 2025
$545,000
73 days on market
Listing office changed from GREEN LIGHT REALTY LLC to .
Listing office changed from to GREEN LIGHT REALTY LLC.
Listing office changed from GREEN LIGHT REALTY LLC to .
Listing office changed from to GREEN LIGHT REALTY LLC.
Listing office changed from GREEN LIGHT REALTY LLC to .
Listing office changed from to GREEN LIGHT REALTY LLC.
Listing office changed from GREEN LIGHT REALTY LLC to .
Listing office changed from to GREEN LIGHT REALTY LLC.
Listing office changed from GREEN LIGHT REALTY LLC to .
Listing office changed from to GREEN LIGHT REALTY LLC.
Listing office changed from GREEN LIGHT REALTY LLC to .
Listing office changed from to GREEN LIGHT REALTY LLC.
Listing office changed from GREEN LIGHT REALTY LLC to .
Listing office changed from to GREEN LIGHT REALTY LLC.
Listing office changed from GREEN LIGHT REALTY LLC to .
Listing office changed from to GREEN LIGHT REALTY LLC.
Listing office changed from GREEN LIGHT REALTY LLC to .
Listing office changed from to GREEN LIGHT REALTY LLC.
Listing office changed from GREEN LIGHT REALTY LLC to .
Listing office changed from to GREEN LIGHT REALTY LLC.
Listing office changed from GREEN LIGHT REALTY LLC to .
Listing office changed from to GREEN LIGHT REALTY LLC.
Listing office changed from GREEN LIGHT REALTY LLC to .
Listing office changed from to GREEN LIGHT REALTY LLC.
Listing office changed from GREEN LIGHT REALTY LLC to .
Listing office changed from to GREEN LIGHT REALTY LLC.
Listing office changed from GREEN LIGHT REALTY LLC to .
Listing office changed from to GREEN LIGHT REALTY LLC.
Listing office changed from GREEN LIGHT REALTY LLC to .
Listing office changed from to GREEN LIGHT REALTY LLC.
Listing office changed from GREEN LIGHT REALTY LLC to .
Listing office changed from to GREEN LIGHT REALTY LLC.
Listing office changed from GREEN LIGHT REALTY LLC to .
Listing office changed from to GREEN LIGHT REALTY LLC.
Listing office changed from GREEN LIGHT REALTY LLC to .
Price reduced to $545,000.
Price reduced to $545,000.
Price reduced to $545,000.
Price reduced to $545,000.
Price reduced to $545,000.
Listing office changed from to GREEN LIGHT REALTY LLC.
Listing office changed from GREEN LIGHT REALTY LLC to .
Listing office changed from to GREEN LIGHT REALTY LLC.
Listing office changed from GREEN LIGHT REALTY LLC to .
Price reduced to $545,000.
Listing office changed from to GREEN LIGHT REALTY LLC.
Listing office changed from GREEN LIGHT REALTY LLC to .
Listing office changed from to GREEN LIGHT REALTY LLC.
Listing office changed from GREEN LIGHT REALTY LLC to .
Listing office changed from to GREEN LIGHT REALTY LLC.
Listing office changed from GREEN LIGHT REALTY LLC to .
Property Details
Beds: 4
Baths: 2
Half Baths: 0
Total Number of Rooms: 8
Master Bedroom Features: 1st Floor
Kitchen Features: Granite/Corian Countertops, Breakfast Bar, Pantry, Separate Dining Area
Appliances: Dishwasher, Dryer, Free-Standing Freezer, Gas Range/Oven, Microwave, Refrigerator, Washer, Gas Water Heater
Has Fireplace: No
Number of Fireplaces: 0
Has Heating: Yes
Heating: Forced Air, Hot Water
Cooling: Central Air, Ceiling Fan(s), Window Unit(s)
Flooring: Ceramic Tile
Basement: Finished, Bath Full, Other Room(s), Den, Storage Space, Utility Room, Laundry Facilities
Interior Details
Property Class: Single Family Residence
Architectural Style: Cape Cod
Building Sq Ft: 1,560
Year Built: 1953
Stories: 2
Levels: Two
Is New Construction: No
Has Private Pool: No
Has Spa: No
Has View: No
Has Garage: No
Has Attached Garage: No
Garage Spaces: 0
Has Carport: No
Carport Spaces: 0
Covered Spaces: 0
Has Open Parking: Yes
Other Structures: Shed(s)
Parking Features: 2 Cars Deep, Driveway
Total Parking Spaces: 0
Exterior Details
Lot Size (Acres): 0.1148
Lot Area: 0.1148
Lot Dimensions: 100.00 x 50.00
Lot Size (Square Feet): 5,001
Exterior Features: Deck, Patio, Fencing/Wall, Storage Shed
Fencing: Fencing/Wall
Roof: Asphalt
Patio and Porch Features: Deck, Patio
On Waterfront: No
Property Attached: No
Utilities / Green Energy Details
Gas: Natural Gas
Sewer: Public Sewer
Water Source: Public
# of Electric Meters: 0
# of Gas Meters: 0
# of Water Meters: 0
HOA and Financial Details
Annual Taxes: $8,853.00
Has Association: No
Association Fee: $0.00
Association Fee 2: $0.00
Association Fee 2 Frequency: Monthly
Similar Listings
- SqFt.1,200
- Beds3
- Baths2
- Garage1
- PoolNo
- SqFt.1,904
- Beds3
- Baths2+1½
- Garage1
- PoolNo
- SqFt.1,860
- Beds5
- Baths2
- Garage0
- PoolNo
- SqFt.1,836
- Beds3
- Baths2+1½
- Garage1
- PoolNo

 Back to search
Back to search