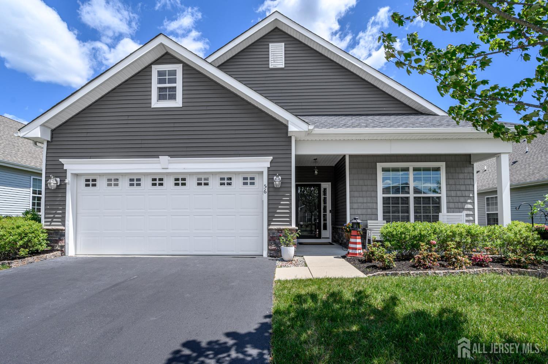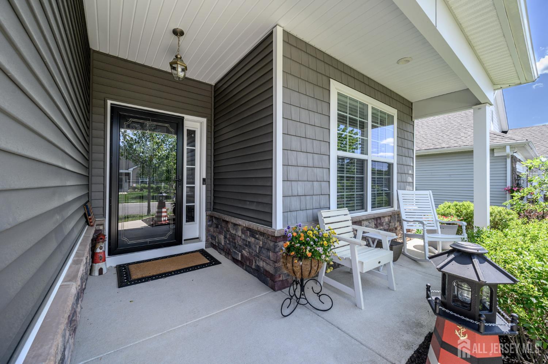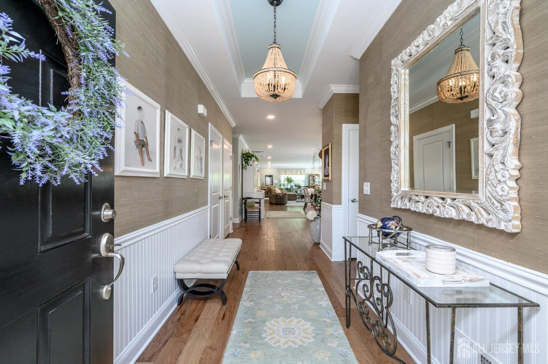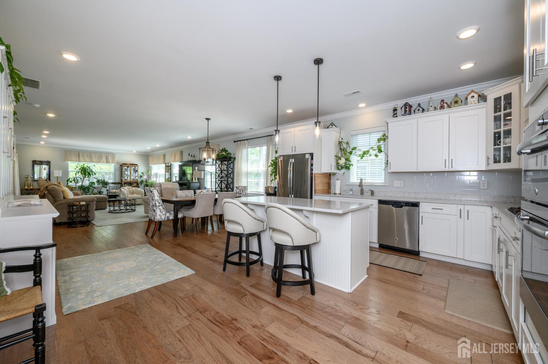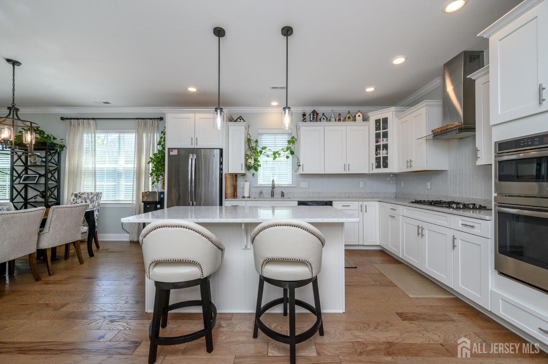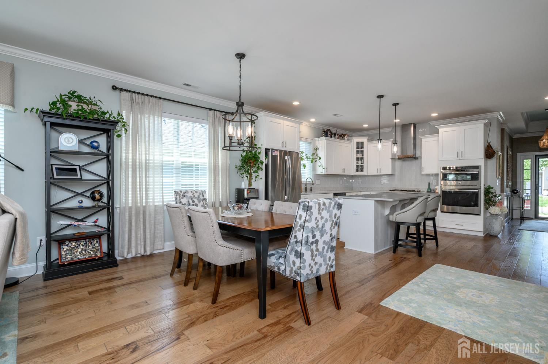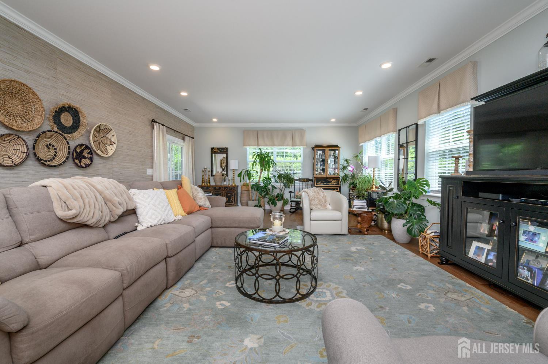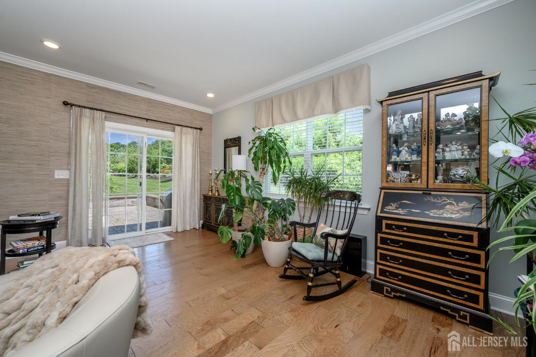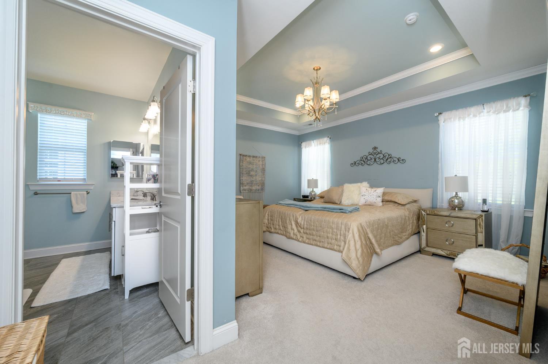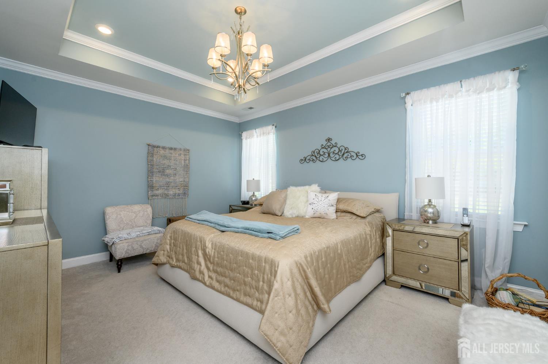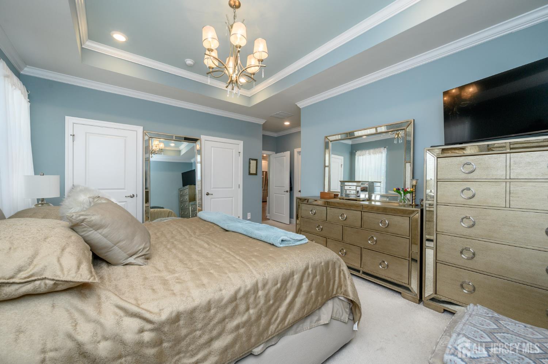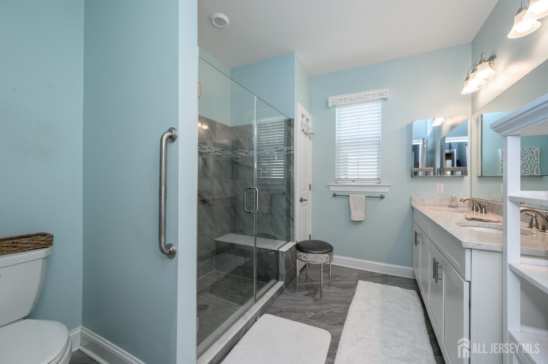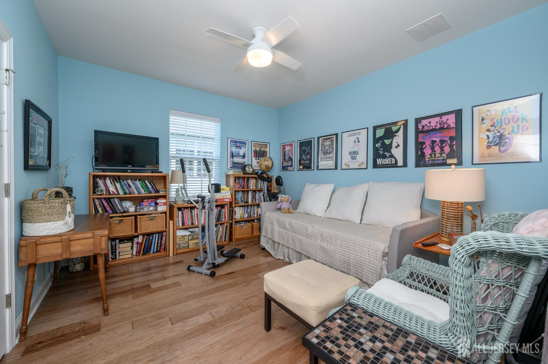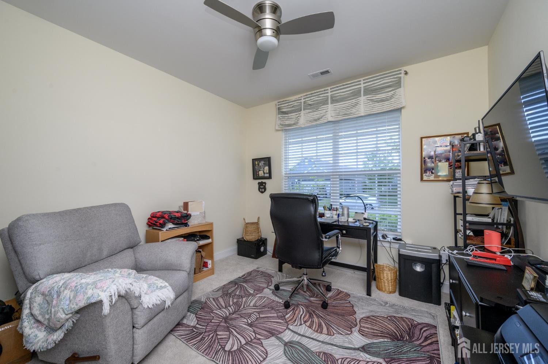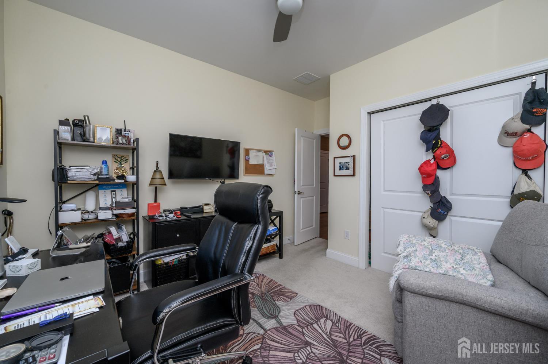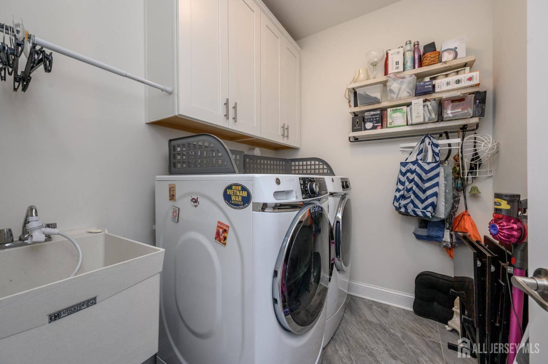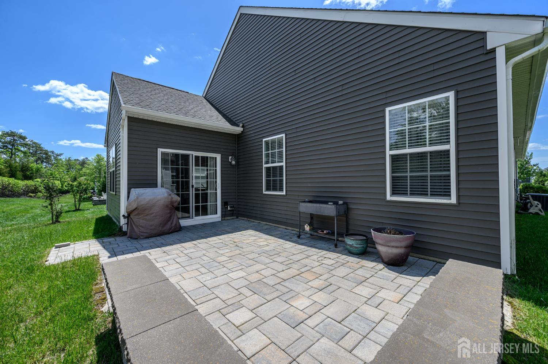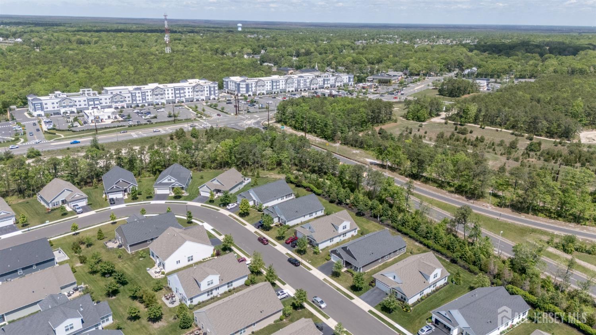56 Butler Drive, Barnegat NJ 08005
Barnegat, NJ 08005
Sq. Ft.
2,016Beds
3Baths
2.00Year Built
2018Garage
2Pool
No
Highly desirable Venue at Lighthouse Station's 55+ Community premieres this lovely 3 Bed 2 Bath Chapel Hill model with Primary Suite and 2 Car Garage, sure to impress! Beautifully maintained inside and out with over 2,000 sq ft of accessible living space. Relax on the open front porch before entering the Foyer to find beautiful hardwood floors, trayed ceilings, elegant crowned moldings, recessed lighting, new wall papering, and a fresh neutral palette throughout. The light & bright spacious Living Rm flows effortlessly to the formal Dining Rm and Kitchen for easy entertaining. Eat In Kitchen features SS appliances, quartz counters, center island with seating, and a plethora of cabinetry for storing kitchen needs. Down the hall the lovely main full bath with tub shower & support rails + 3 generous Bedrooms inc the Primary Suite. Primary Bedroom boasts a trayed ceiling, 3 WIC's and a private ensuite bath with dual vanity and stall shower with built in seat. Laundry Rm is so convenient! Unwind in the plush tree lined yard, complete with paver patio. Oversized driveway and 2 car garage with loft storage provides ample parking space. All of this + maintenance free living and amenities to indulge - Clubhouse activities, Community Rm, Exercise Facility, Outdoor Pool, Tennis Courts, the list goes on! Come & see TODAY!
Courtesy of RE/MAX 1st ADVANTAGE
$599,000
May 28, 2025
$599,000
251 days on market
Listing office changed from RE/MAX 1st ADVANTAGE to .
Listing office changed from to RE/MAX 1st ADVANTAGE.
Price reduced to $599,000.
Listing office changed from RE/MAX 1st ADVANTAGE to .
Listing office changed from to RE/MAX 1st ADVANTAGE.
Listing office changed from RE/MAX 1st ADVANTAGE to .
Listing office changed from to RE/MAX 1st ADVANTAGE.
Listing office changed from RE/MAX 1st ADVANTAGE to .
Listing office changed from to RE/MAX 1st ADVANTAGE.
Listing office changed from RE/MAX 1st ADVANTAGE to .
Listing office changed from to RE/MAX 1st ADVANTAGE.
Listing office changed from RE/MAX 1st ADVANTAGE to .
Listing office changed from to RE/MAX 1st ADVANTAGE.
Listing office changed from RE/MAX 1st ADVANTAGE to .
Listing office changed from to RE/MAX 1st ADVANTAGE.
Price reduced to $599,000.
Listing office changed from RE/MAX 1st ADVANTAGE to .
Listing office changed from to RE/MAX 1st ADVANTAGE.
Listing office changed from RE/MAX 1st ADVANTAGE to .
Listing office changed from to RE/MAX 1st ADVANTAGE.
Price reduced to $599,000.
Price reduced to $599,000.
Price reduced to $599,000.
Listing office changed from RE/MAX 1st ADVANTAGE to .
Listing office changed from to RE/MAX 1st ADVANTAGE.
Price reduced to $599,000.
Price reduced to $599,000.
Listing office changed from RE/MAX 1st ADVANTAGE to .
Listing office changed from to RE/MAX 1st ADVANTAGE.
Property Details
Beds: 3
Baths: 2
Half Baths: 0
Total Number of Rooms: 7
Master Bedroom Features: Full Bath, Walk-In Closet(s)
Dining Room Features: Formal Dining Room
Kitchen Features: Breakfast Bar, Kitchen Exhaust Fan, Kitchen Island, Eat-in Kitchen
Appliances: Dishwasher, Disposal, Dryer, Exhaust Fan, Microwave, Refrigerator, Range, Oven, Washer, Kitchen Exhaust Fan, Gas Water Heater
Has Fireplace: No
Number of Fireplaces: 0
Has Heating: Yes
Heating: Forced Air
Cooling: Central Air, Ceiling Fan(s)
Flooring: Carpet, Ceramic Tile, Wood
Security Features: Security System
Accessibility Features: Shower Seat,Stall Shower,Support Rails
Window Features: Drapes
Interior Details
Property Class: Single Family Residence
Architectural Style: Ranch
Building Sq Ft: 2,016
Year Built: 2018
Stories: 1
Levels: One
Is New Construction: No
Has Private Pool: No
Pool Features: None, Outdoor Pool, In Ground
Has Spa: No
Has View: No
Has Garage: Yes
Has Attached Garage: Yes
Garage Spaces: 2
Has Carport: No
Carport Spaces: 0
Covered Spaces: 2
Has Open Parking: Yes
Other Available Parking: Oversized Vehicles Restricted
Parking Features: 2 Car Width, Asphalt, Garage, Attached, Garage Door Opener, Driveway
Total Parking Spaces: 0
Exterior Details
Lot Size (Acres): 0.1515
Lot Area: 0.1515
Lot Dimensions: 110.00 x 59.00
Lot Size (Square Feet): 6,599
Exterior Features: Barbecue, Lawn Sprinklers, Open Porch(es), Curbs, Patio, Sidewalk, Yard
Roof: Asphalt
Patio and Porch Features: Porch, Patio
On Waterfront: No
Property Attached: No
Utilities / Green Energy Details
Gas: Natural Gas
Sewer: Public Sewer
Water Source: Public
# of Electric Meters: 0
# of Gas Meters: 0
# of Water Meters: 0
Community and Neighborhood Details
HOA and Financial Details
Annual Taxes: $8,431.00
Has Association: Yes
Association Fee: $0.00
Association Fee 2: $0.00
Association Fee 2 Frequency: Monthly
Association Fee Includes: Amenities-Some, Management Fee, Common Area Maintenance, Snow Removal, Trash, Maintenance Grounds
Similar Listings
- SqFt.2,094
- Beds4
- Baths2+1½
- Garage1
- PoolNo
- SqFt.1,947
- Beds4
- Baths2
- Garage0
- PoolNo

 Back to search
Back to search