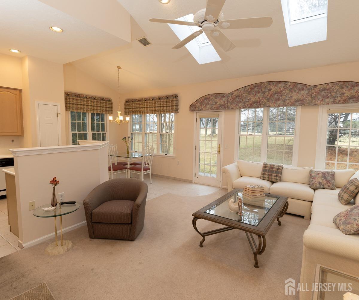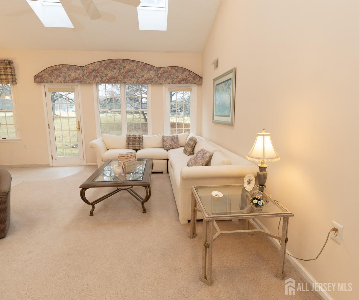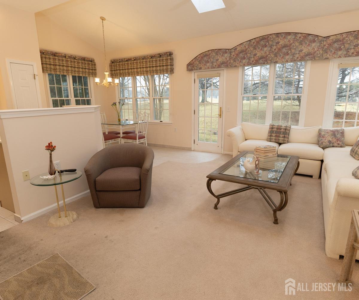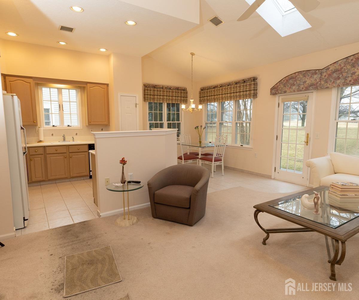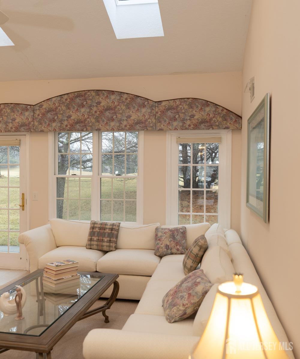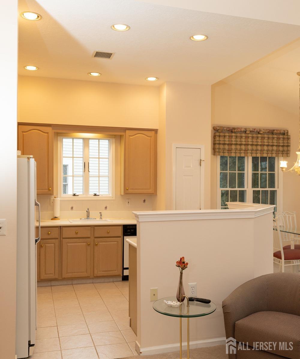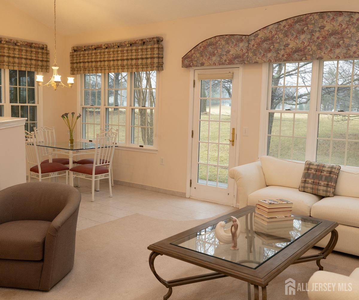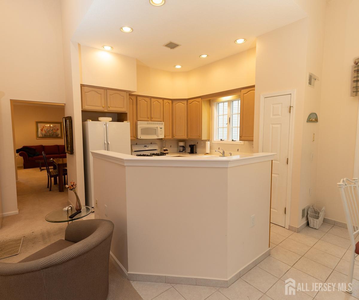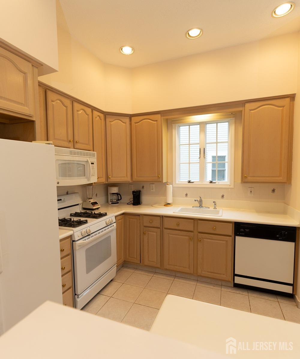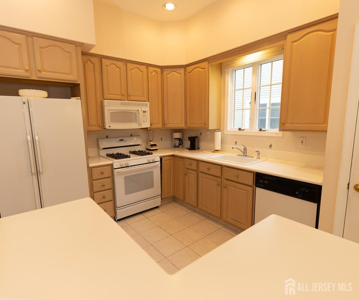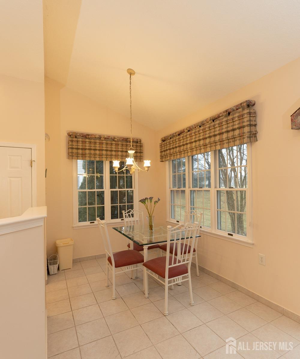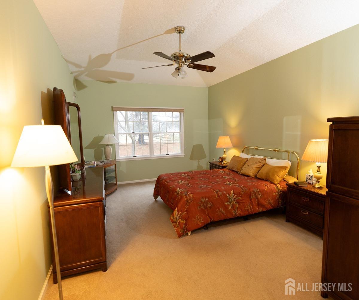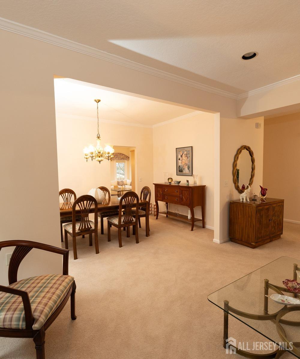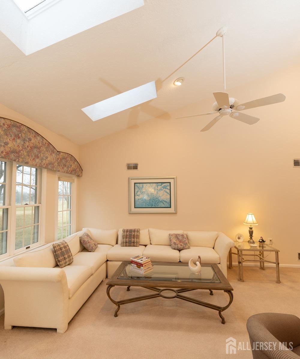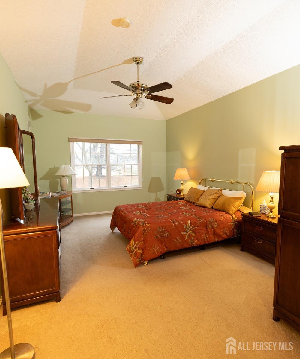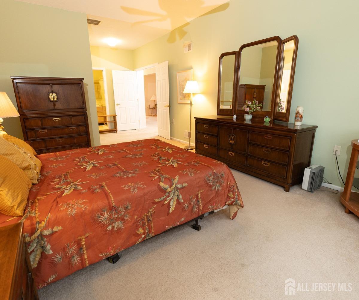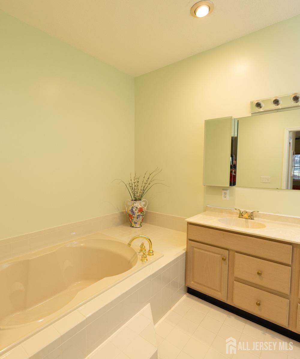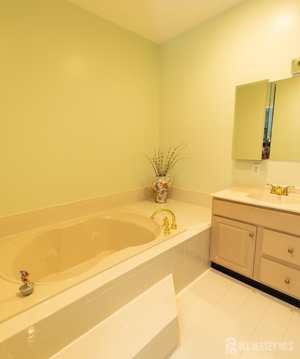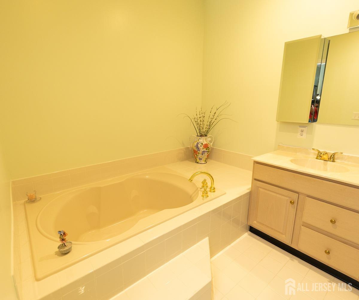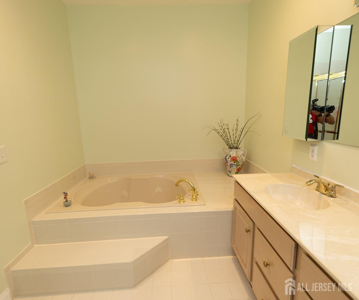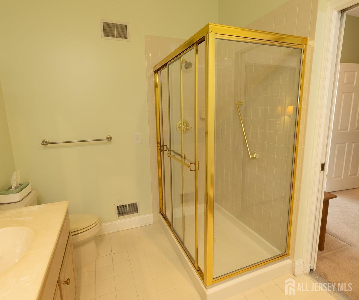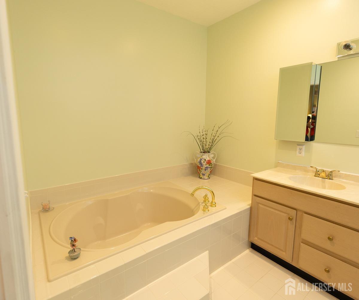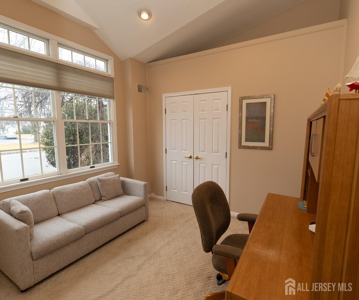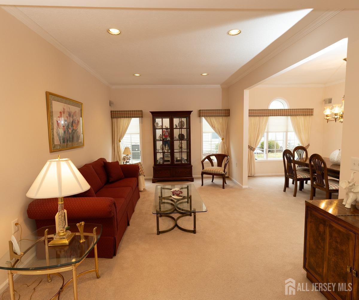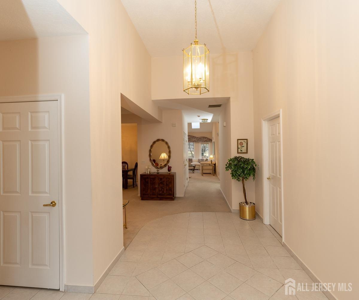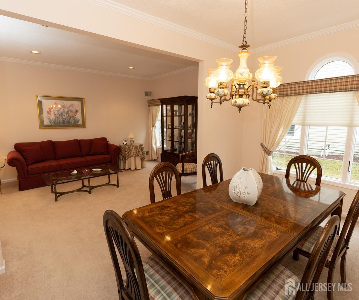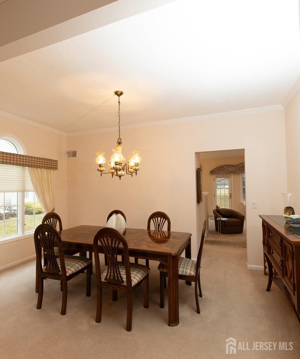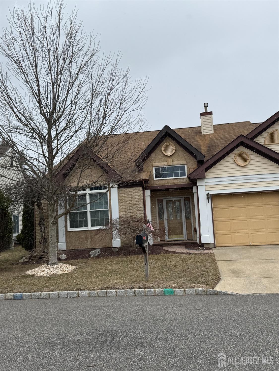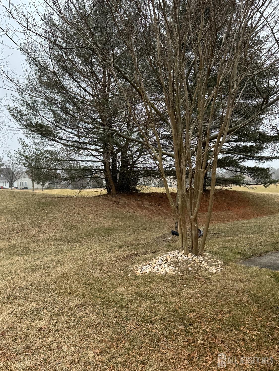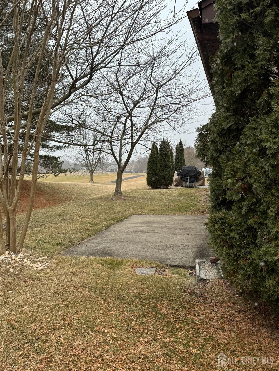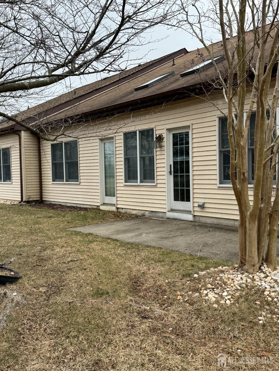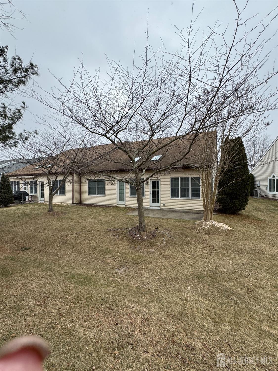56 Chichester Road, Monroe NJ 08831
Monroe, NJ 08831
Sq. Ft.
1,824Beds
2Baths
2.00Year Built
1996Garage
1Pool
No
This two-bedroom, two-bathroom semi attached Westport model home is situated in a gated community right on the golf course. The property features an open style layout, providing additional privacy and natural light. The approximately 1,864 square foot interior offers a spacious and functional floor plan. The primary bedroom is a serene retreat, featuring ample closet space and a private en-suite bathroom. The secondary bedroom can accommodate a variety of uses, such as a guest room, home office, or hobby space. The open-concept living area seamlessly connects the living room, dining room and kitchen, creating a welcoming atmosphere. The kitchen is an eat in kitchen. Step outside to discover the community's abundant amenities. Enjoy the leisure life with swimming pool, perfect for cooling off on warm days, golf, pickle ball or tennis. There is an indoor swimming pool and gym located in the clubhouse. This home offers a maintenance-free lifestyle, allowing you to focus on your hobbies, leisure activities and spending time with guests. The gated community provides a sense of security and exclusivity, creating a peaceful haven for those seeking a carefree experience. This hold is sold "as is". Buyer will not make any repairs
Courtesy of KELLER WILLIAMS WEST MONMOUTH
Property Details
Beds: 2
Baths: 2
Half Baths: 0
Total Number of Rooms: 6
Master Bedroom Features: 1st Floor, Two Sinks, Full Bath, Walk-In Closet(s)
Dining Room Features: Formal Dining Room
Kitchen Features: Granite/Corian Countertops, Breakfast Bar, Pantry, Eat-in Kitchen
Appliances: Dishwasher, Dryer, Gas Range/Oven, Exhaust Fan, Microwave, Refrigerator, Washer, Gas Water Heater
Has Fireplace: No
Number of Fireplaces: 0
Has Heating: Yes
Heating: Forced Air, Hot Water
Cooling: Central Air
Flooring: Carpet, Ceramic Tile
Basement: None
Security Features: Security Gate, Security Guard, Fire Alarm, Security System
Accessibility Features: See Remarks
Window Features: Blinds, Drapes, Shades-Existing, Skylight(s)
Interior Details
Property Class: Single Family Residence
Structure Type: 1/2 Duplex, Custom Development
Architectural Style: 1/2 Duplex, Custom Development
Building Sq Ft: 1,824
Year Built: 1996
Stories: 1
Levels: One, Ground Floor, At Grade
Is New Construction: No
Has Private Pool: No
Pool Features: Indoor
Has Spa: No
Has View: No
Has Garage: Yes
Has Attached Garage: Yes
Garage Spaces: 1
Has Carport: No
Carport Spaces: 0
Covered Spaces: 1
Has Open Parking: Yes
Other Available Parking: Oversized Vehicles Restricted
Parking Features: 1 Car Width, Concrete, Garage, Attached, Built-In Garage, Parking Pad, Off Site, Driveway, On Street
Total Parking Spaces: 0
Exterior Details
Lot Size (Acres): 0.1012
Lot Area: 0.1012
Lot Dimensions: 0.00 x 0.00
Lot Size (Square Feet): 4,408
Exterior Features: Patio
Roof: Asphalt
Patio and Porch Features: Patio
On Waterfront: No
Property Attached: No
Utilities / Green Energy Details
Gas: Natural Gas
Sewer: Public Sewer
Water Source: Public
# of Electric Meters: 0
# of Gas Meters: 0
# of Water Meters: 0
Community and Neighborhood Details
HOA and Financial Details
Annual Taxes: $6,036.00
Has Association: Yes
Association Fee: $0.00
Association Fee 2: $0.00
Association Fee 2 Frequency: Monthly
Association Fee Includes: Amenities-Some, Common Area Maintenance, Golf Course, Snow Removal, Trash, Maintenance Grounds
Similar Listings
- SqFt.2,267
- Beds3
- Baths3
- Garage1
- PoolNo
- SqFt.1,612
- Beds2
- Baths2
- Garage2
- PoolNo
- SqFt.1,751
- Beds2
- Baths2+1½
- Garage1
- PoolNo
- SqFt.1,707
- Beds2
- Baths2
- Garage2
- PoolNo

 Back to search
Back to search