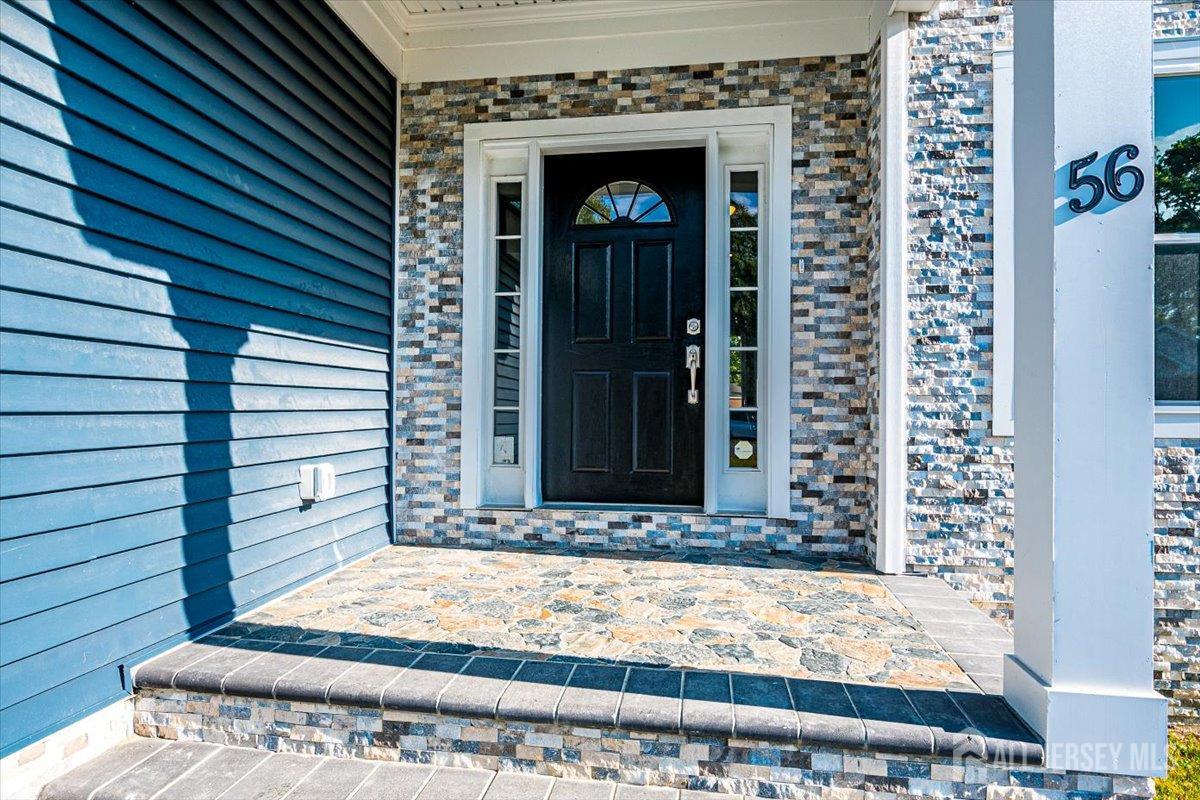56-E 5th Street, Howell NJ 07731
Howell, NJ 07731
Sq. Ft.
2,400Beds
5Baths
3.50Year Built
2024Garage
1Pool
No
This NEW CONSTRUCTION, North East facing house offers modern luxury and ample space, featuring 5 bedrooms and 3.5 bathrooms. Designed with a contemporary aesthetic, the exterior combines sleek lines, modern gutters where water does not stagnate around the house, large windows, and a balanced mix of materials, including stone, wood, stucco, and metal roof creating an eye-catching curb appeal. Upon entering, you are welcomed into a spacious, open concept living area with cherry Oak wood flooring, perfect for entertaining or relaxing with family. The main floor boasts high ceilings, an abundance of natural light, and a seamless flow between the living room, dining area, and gourmet kitchen. The kitchen is a chef's dream, equipped with new stainless-steel appliances, custom cabinetry, and elegant stone countertops and beautiful ceramic tiles.A cozy coffee bar provides a relaxing space for a hot cuppa for the morning coffee. The first floor also includes a functional space for the dining room, alongside a convenient half bath and a huge family room Upstairs, the master suite is a private oasis, featuring a spacious bedroom, a WIC, and a luxurious en-suite bathroom with a soaking tub,and dual vanities and double sinks. The upper level also houses three additional well-appointed bedrooms, two of which share a bathroom, The third level has a big bedroom with full bathroom that can be used as a guest room or an office, possibilities are endless.Additional features of this home include a 1-car garage, a laundry room conveniently located on the second floor, and a large backyard, perfect for outdoor gatherings or creating a personal retreat. You don't want to miss this beauty with the convenience of modern living in the heart of Howell boasting of shopping ,close to 195,GSP, RT18, RT33,RT9, restaurants, groceries, schools, malls ,beaches, and Six Flags are minutes away . This 5-bedroom, 3.5-bath home offers an ideal blend of style, comfort, and functionality, making it perfect for modern living and a luxurious lifestyle.5 pictures are staged photos. PS : The TAX is only assessed for the land not yet for building since its brand new construction.This Tax number is given by Howell township
Courtesy of RE/MAX INNOVATION
$765,000
Sep 16, 2024
$685,000
505 days on market
Listing office changed from RE/MAX INNOVATION to .
Listing office changed from to RE/MAX INNOVATION.
Price reduced to $724,500.
Listing office changed from RE/MAX INNOVATION to .
Price reduced to $685,000.
Listing office changed from to RE/MAX INNOVATION.
Status changed to active under contract.
Listing office changed from RE/MAX INNOVATION to .
Price reduced to $685,000.
Listing office changed from to RE/MAX INNOVATION.
Listing office changed from RE/MAX INNOVATION to .
Listing office changed from to RE/MAX INNOVATION.
Price reduced to $685,000.
Price reduced to $685,000.
Price reduced to $685,000.
Price reduced to $685,000.
Price reduced to $685,000.
Price reduced to $685,000.
Price reduced to $685,000.
Price reduced to $685,000.
Price reduced to $685,000.
Price reduced to $685,000.
Price reduced to $685,000.
Price reduced to $685,000.
Price reduced to $685,000.
Price reduced to $685,000.
Listing office changed from RE/MAX INNOVATION to .
Listing office changed from to RE/MAX INNOVATION.
Listing office changed from RE/MAX INNOVATION to .
Listing office changed from to RE/MAX INNOVATION.
Listing office changed from RE/MAX INNOVATION to .
Listing office changed from to RE/MAX INNOVATION.
Price reduced to $685,000.
Listing office changed from RE/MAX INNOVATION to .
Price reduced to $685,000.
Price reduced to $685,000.
Listing office changed from to RE/MAX INNOVATION.
Property Details
Beds: 5
Baths: 3
Half Baths: 1
Total Number of Rooms: 8
Master Bedroom Features: Full Bath, Walk-In Closet(s)
Dining Room Features: Living Dining Combo
Kitchen Features: Granite/Corian Countertops, Breakfast Bar, Kitchen Exhaust Fan, Pantry, Separate Dining Area
Appliances: Dishwasher, Gas Range/Oven, Exhaust Fan, Microwave, Refrigerator, Kitchen Exhaust Fan, Gas Water Heater
Has Fireplace: No
Number of Fireplaces: 0
Has Heating: Yes
Heating: Forced Air
Cooling: Central Air, Zoned
Flooring: Ceramic Tile, Wood
Basement: Crawl Only
Accessibility Features: Stall Shower
Interior Details
Property Class: Single Family Residence
Architectural Style: Colonial
Building Sq Ft: 2,400
Year Built: 2024
Stories: 3
Levels: Three Or More
Is New Construction: No
Has Private Pool: No
Has Spa: No
Has View: No
Direction Faces: North
Has Garage: Yes
Has Attached Garage: Yes
Garage Spaces: 1
Has Carport: No
Carport Spaces: 0
Covered Spaces: 1
Has Open Parking: Yes
Parking Features: Additional Parking, Asphalt, Garage, Attached, Built-In Garage, Driveway, On Site, Paved
Total Parking Spaces: 0
Exterior Details
Lot Size (Acres): 0.0290
Lot Area: 0.0290
Lot Dimensions: 0.00 x 0.00
Lot Size (Square Feet): 1,263
Exterior Features: Open Porch(es), Deck, Patio, Fencing/Wall, Yard
Fencing: Fencing/Wall
Roof: Asphalt, Metal
Patio and Porch Features: Porch, Deck, Patio
On Waterfront: No
Property Attached: No
Utilities / Green Energy Details
Gas: Natural Gas
Sewer: Public Sewer
Water Source: Public
# of Electric Meters: 0
# of Gas Meters: 0
# of Water Meters: 0
HOA and Financial Details
Annual Taxes: $1,644.00
Has Association: No
Association Fee: $0.00
Association Fee 2: $0.00
Association Fee 2 Frequency: Monthly
Similar Listings
- SqFt.2,100
- Beds4
- Baths2+1½
- Garage2
- PoolNo
- SqFt.2,786
- Beds4
- Baths2+1½
- Garage1
- PoolNo
- SqFt.2,831
- Beds5
- Baths2+1½
- Garage2
- PoolNo
- SqFt.2,500
- Beds4
- Baths2+1½
- Garage2
- PoolNo

 Back to search
Back to search




