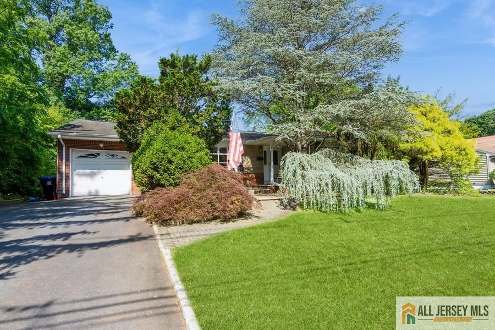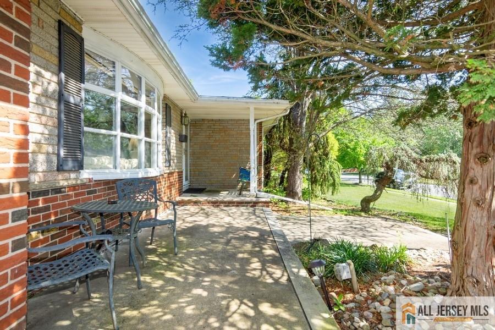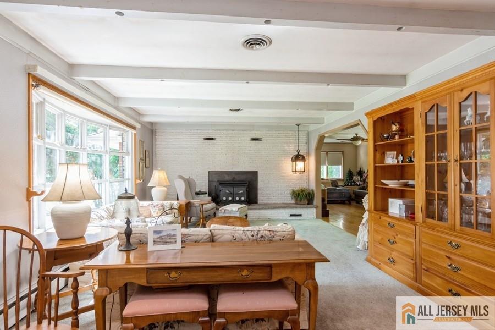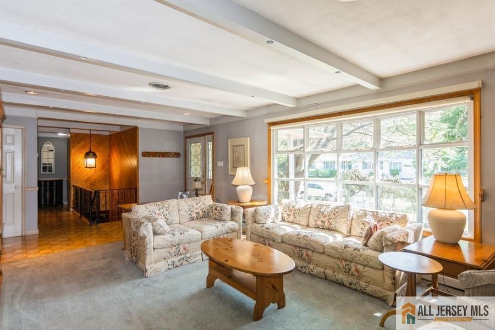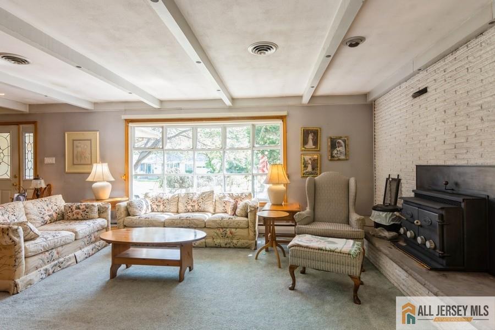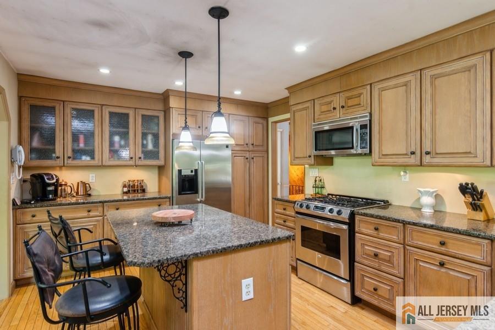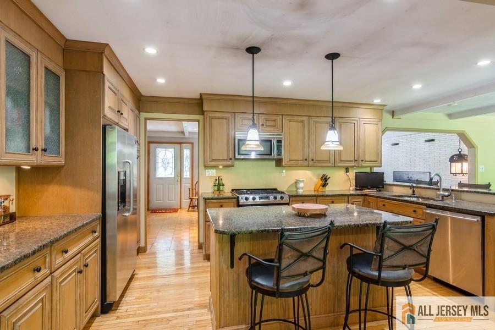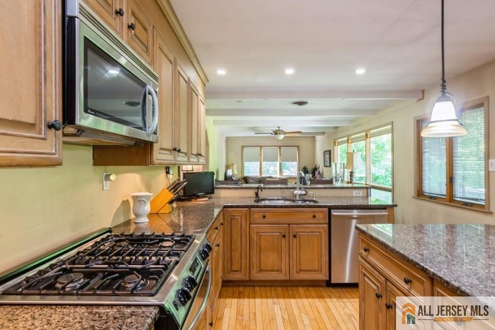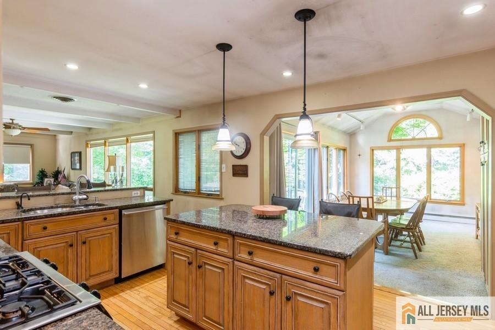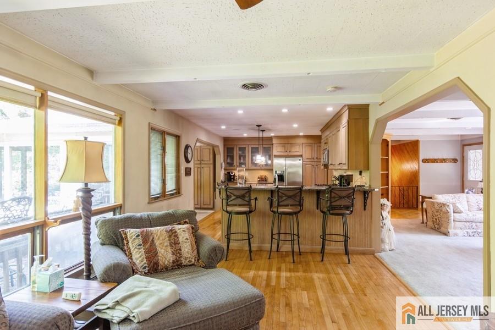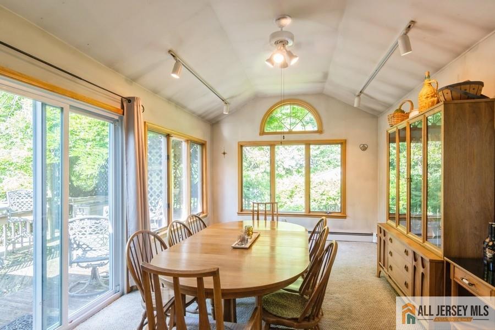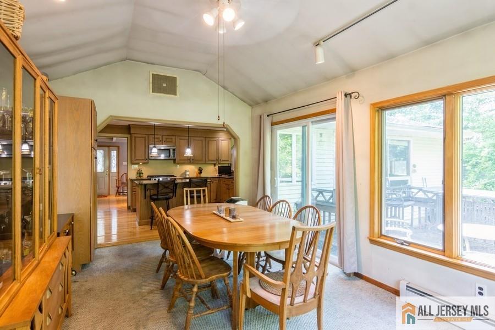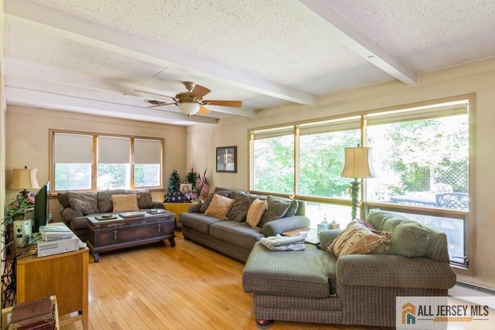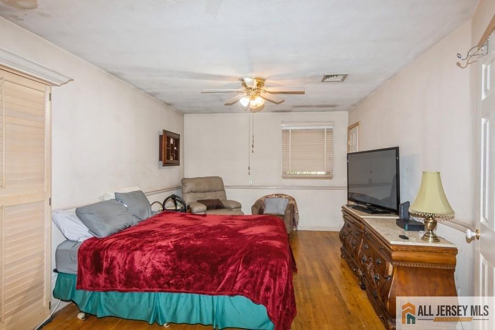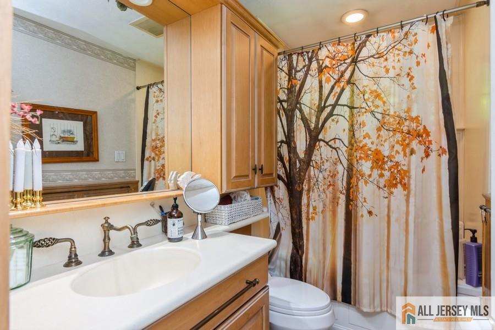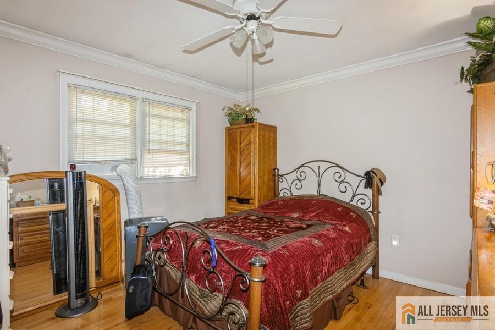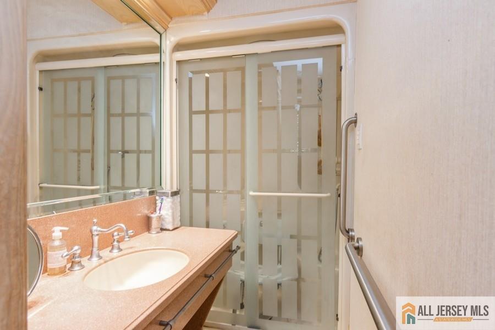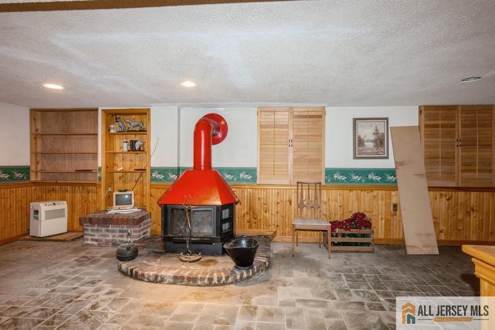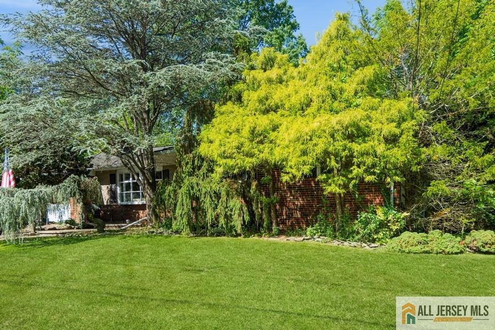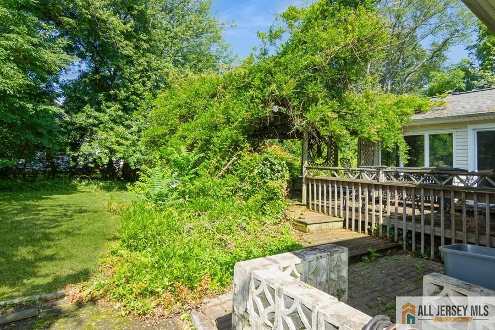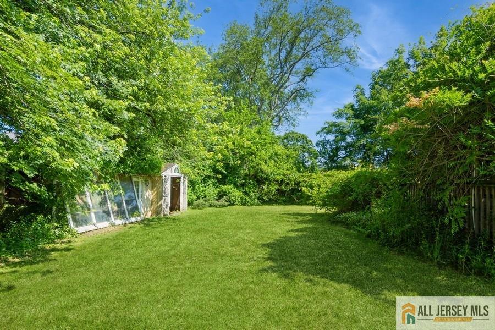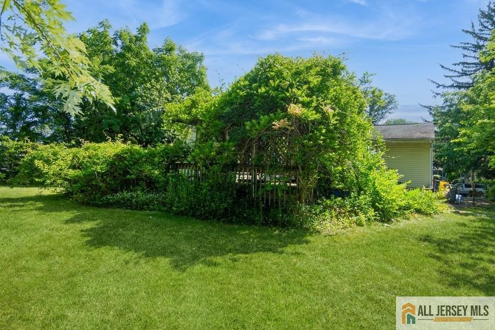57 Jensen Street, East Brunswick NJ 08816
East Brunswick, NJ 08816
Sq. Ft.
1,764Beds
4Baths
2.00Year Built
1959Garage
1Pool
No
Sprawling Brick Front Ranch, tucked away on park-like grounds. The home features a gourmet kitchen, w/42-inch wood cabinetry, granite countertops, a center island, & stainless steel appliances. An open floor plan that connects the kitchen, family room & formal dining room, which boasts soaring ceilings and extra windows offering endless views and natural light. The formal living room is warm and inviting with classic parquet flooring and a wood-burning stove. A full basement w/a large rec/family room, featuring slate tile flooring, wood-burning fireplace, a second (summer) kitchen, laundry area, tool room, and convenient walk-out access to the beautifully landscaped yard. Step outside to a generous wood deck with multiple access points from the homeideal for entertaining or relaxing. The fully fenced backyard offers a peaceful, private retreat, and the one-car garage adds convenience and storage. Multi zone heat, and air A true hidden gem! Home is being sold in AS IS condition!
Courtesy of WEICHERT CO REALTORS
$640,000
Jun 21, 2025
$640,000
181 days on market
Listing office changed from WEICHERT CO REALTORS to .
Listing office changed from to WEICHERT CO REALTORS.
Price reduced to $640,000.
Listing office changed from WEICHERT CO REALTORS to .
Listing office changed from to WEICHERT CO REALTORS.
Listing office changed from WEICHERT CO REALTORS to .
Listing office changed from to WEICHERT CO REALTORS.
Price reduced to $640,000.
Listing office changed from WEICHERT CO REALTORS to .
Listing office changed from to WEICHERT CO REALTORS.
Listing office changed from WEICHERT CO REALTORS to .
Listing office changed from to WEICHERT CO REALTORS.
Listing office changed from WEICHERT CO REALTORS to .
Listing office changed from to WEICHERT CO REALTORS.
Listing office changed from WEICHERT CO REALTORS to .
Listing office changed from to WEICHERT CO REALTORS.
Price reduced to $640,000.
Listing office changed from WEICHERT CO REALTORS to .
Listing office changed from to WEICHERT CO REALTORS.
Listing office changed from WEICHERT CO REALTORS to .
Listing office changed from to WEICHERT CO REALTORS.
Listing office changed from WEICHERT CO REALTORS to .
Listing office changed from to WEICHERT CO REALTORS.
Listing office changed from WEICHERT CO REALTORS to .
Listing office changed from to WEICHERT CO REALTORS.
Listing office changed from WEICHERT CO REALTORS to .
Listing office changed from to WEICHERT CO REALTORS.
Price reduced to $640,000.
Price reduced to $640,000.
Listing office changed from WEICHERT CO REALTORS to .
Price reduced to $640,000.
Listing office changed from to WEICHERT CO REALTORS.
Price reduced to $640,000.
Listing office changed from WEICHERT CO REALTORS to .
Price reduced to $640,000.
Price reduced to $640,000.
Price reduced to $640,000.
Listing office changed from to WEICHERT CO REALTORS.
Price reduced to $640,000.
Price reduced to $640,000.
Listing office changed from WEICHERT CO REALTORS to .
Listing office changed from to WEICHERT CO REALTORS.
Price reduced to $640,000.
Price reduced to $640,000.
Listing office changed from WEICHERT CO REALTORS to .
Listing office changed from to WEICHERT CO REALTORS.
Listing office changed from WEICHERT CO REALTORS to .
Listing office changed from to WEICHERT CO REALTORS.
Price reduced to $640,000.
Price reduced to $640,000.
Listing office changed from WEICHERT CO REALTORS to .
Listing office changed from to WEICHERT CO REALTORS.
Listing office changed from WEICHERT CO REALTORS to .
Listing office changed from to WEICHERT CO REALTORS.
Price reduced to $640,000.
Price reduced to $640,000.
Price reduced to $640,000.
Price reduced to $640,000.
Price reduced to $640,000.
Price reduced to $640,000.
Price reduced to $640,000.
Property Details
Beds: 4
Baths: 2
Half Baths: 0
Total Number of Rooms: 8
Master Bedroom Features: 1st Floor, Full Bath
Dining Room Features: Formal Dining Room
Kitchen Features: Eat-in Kitchen, Granite/Corian Countertops, Pantry
Appliances: Dishwasher, Dryer, Gas Range/Oven, Microwave, Refrigerator, Washer, Gas Water Heater
Has Fireplace: Yes
Number of Fireplaces: 2
Fireplace Features: Wood Burning, Free Standing
Has Heating: Yes
Heating: Baseboard, Forced Air, Zoned
Cooling: A/C Central - Some
Flooring: Parquet, See Remarks, Wood
Basement: Full, Partially Finished, Daylight, Kitchen, Other Room(s), Recreation Room, Storage Space, Utility Room, Workshop
Interior Details
Property Class: Single Family Residence
Architectural Style: Ranch
Building Sq Ft: 1,764
Year Built: 1959
Stories: 1
Levels: One
Is New Construction: No
Has Private Pool: No
Pool Features: None
Has Spa: No
Has View: No
Has Garage: Yes
Has Attached Garage: Yes
Garage Spaces: 1
Has Carport: No
Carport Spaces: 0
Covered Spaces: 1
Has Open Parking: Yes
Parking Features: 1 Car Width, Additional Parking, Asphalt, Built-In Garage
Total Parking Spaces: 0
Exterior Details
Lot Size (Acres): 0.3444
Lot Area: 0.3444
Lot Dimensions: 100X150
Lot Size (Square Feet): 15,002
Exterior Features: Curbs, Deck, Door(s)-Storm/Screen, Yard
Roof: Asphalt
Patio and Porch Features: Deck
On Waterfront: No
Property Attached: No
Utilities / Green Energy Details
Gas: Natural Gas
Sewer: Public Sewer
Water Source: Public
# of Electric Meters: 0
# of Gas Meters: 0
# of Water Meters: 0
Community and Neighborhood Details
HOA and Financial Details
Annual Taxes: $14,322.00
Has Association: No
Association Fee: $0.00
Association Fee 2: $0.00
Association Fee 2 Frequency: Monthly
Similar Listings
- SqFt.2,151
- Beds4
- Baths2+1½
- Garage2
- PoolNo
- SqFt.1,872
- Beds4
- Baths2+1½
- Garage2
- PoolNo
- SqFt.2,040
- Beds3
- Baths2+1½
- Garage2
- PoolNo
- SqFt.1,910
- Beds3
- Baths2+1½
- Garage2
- PoolNo

 Back to search
Back to search