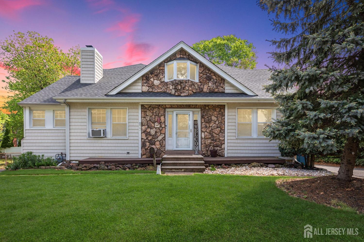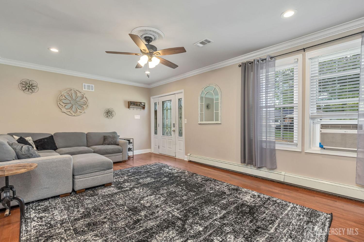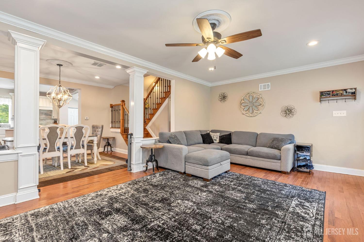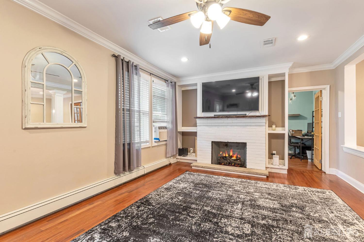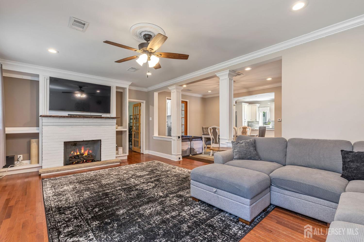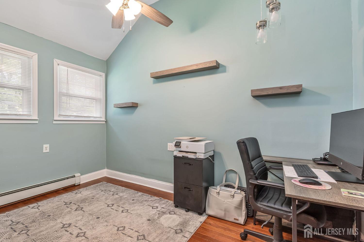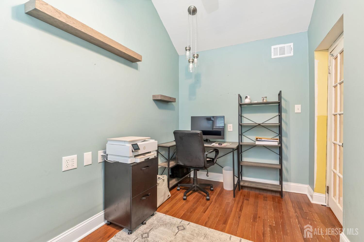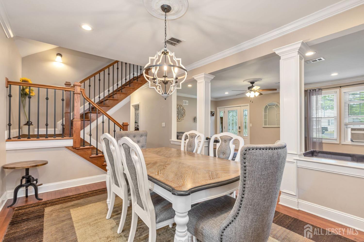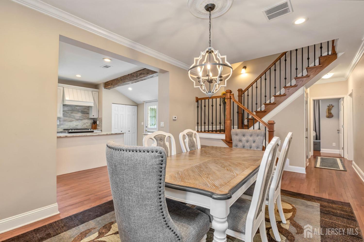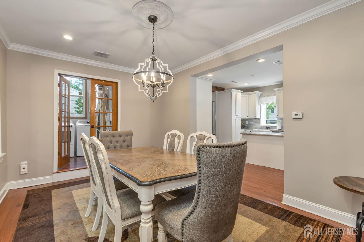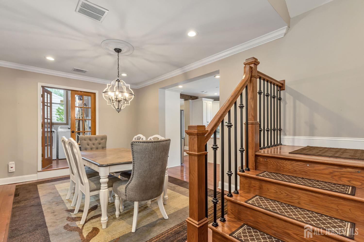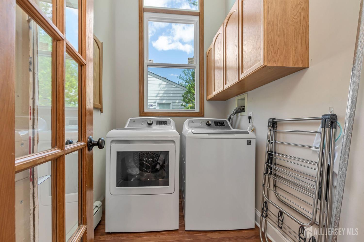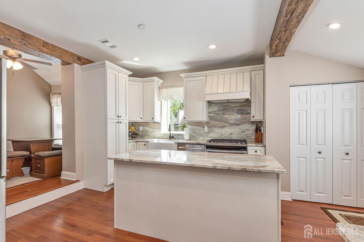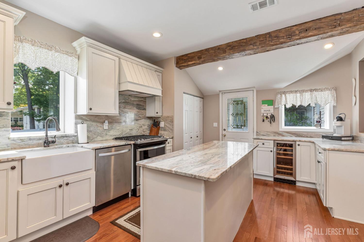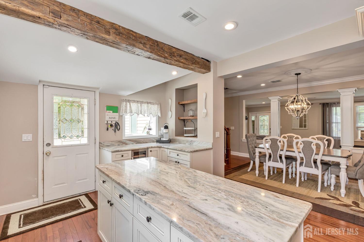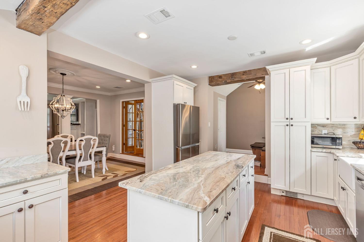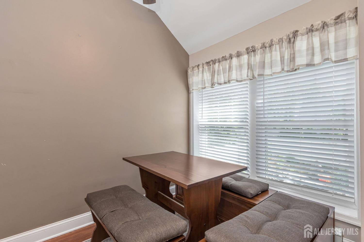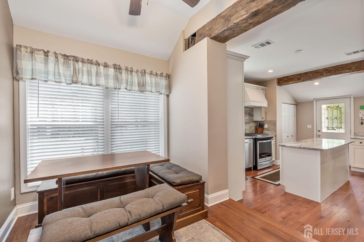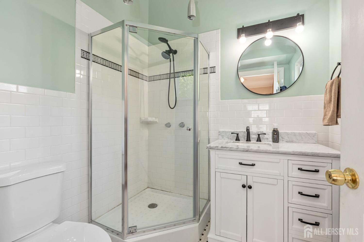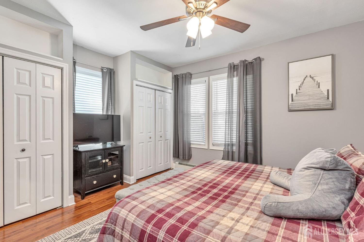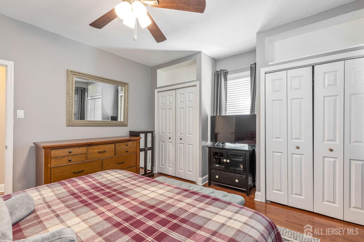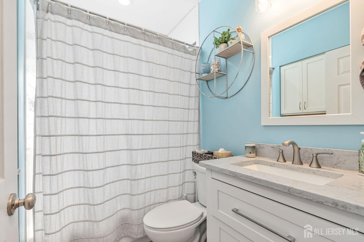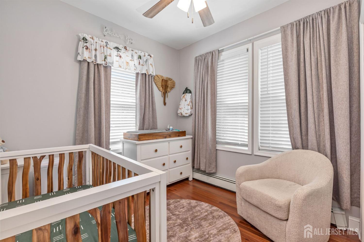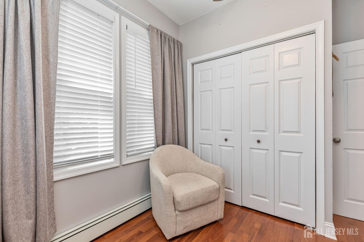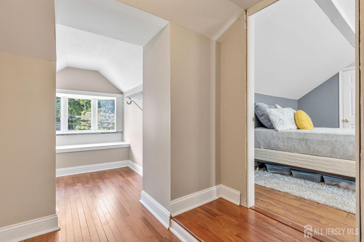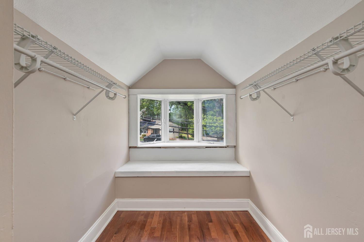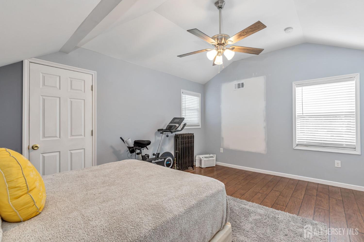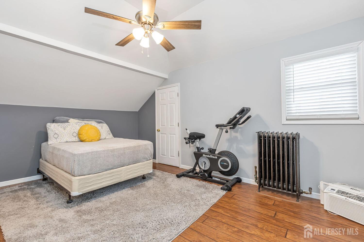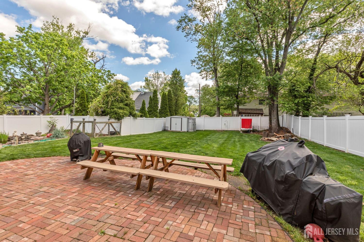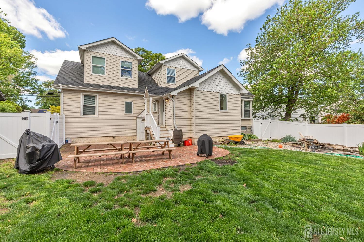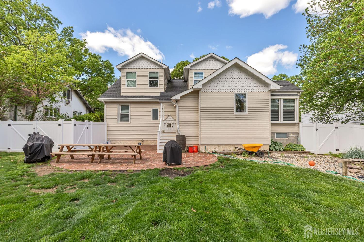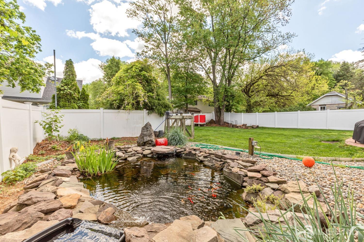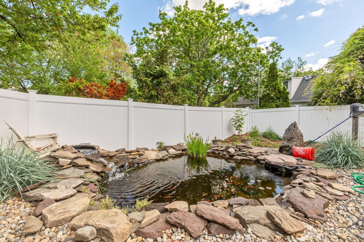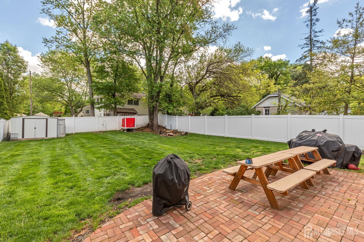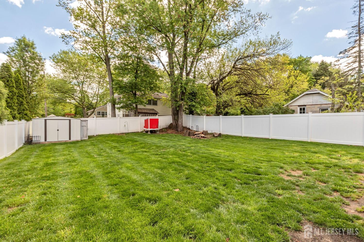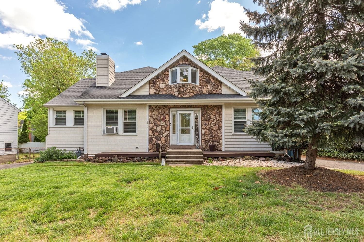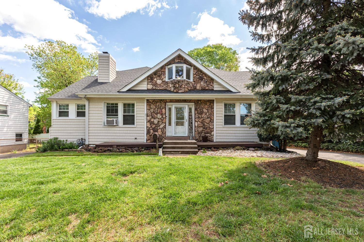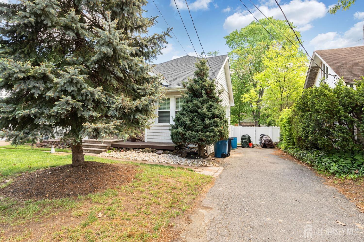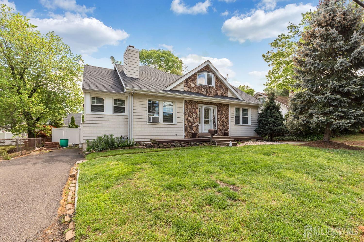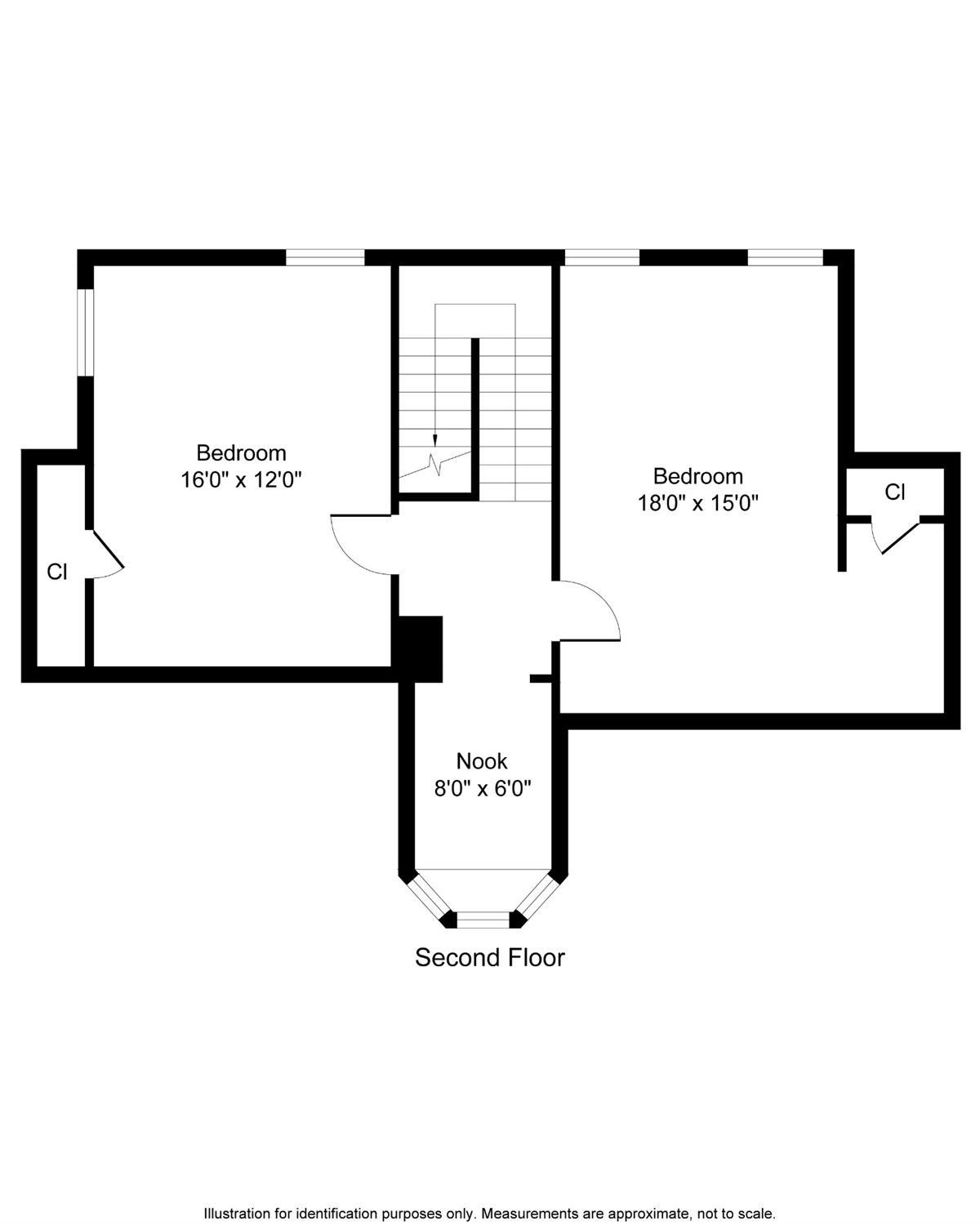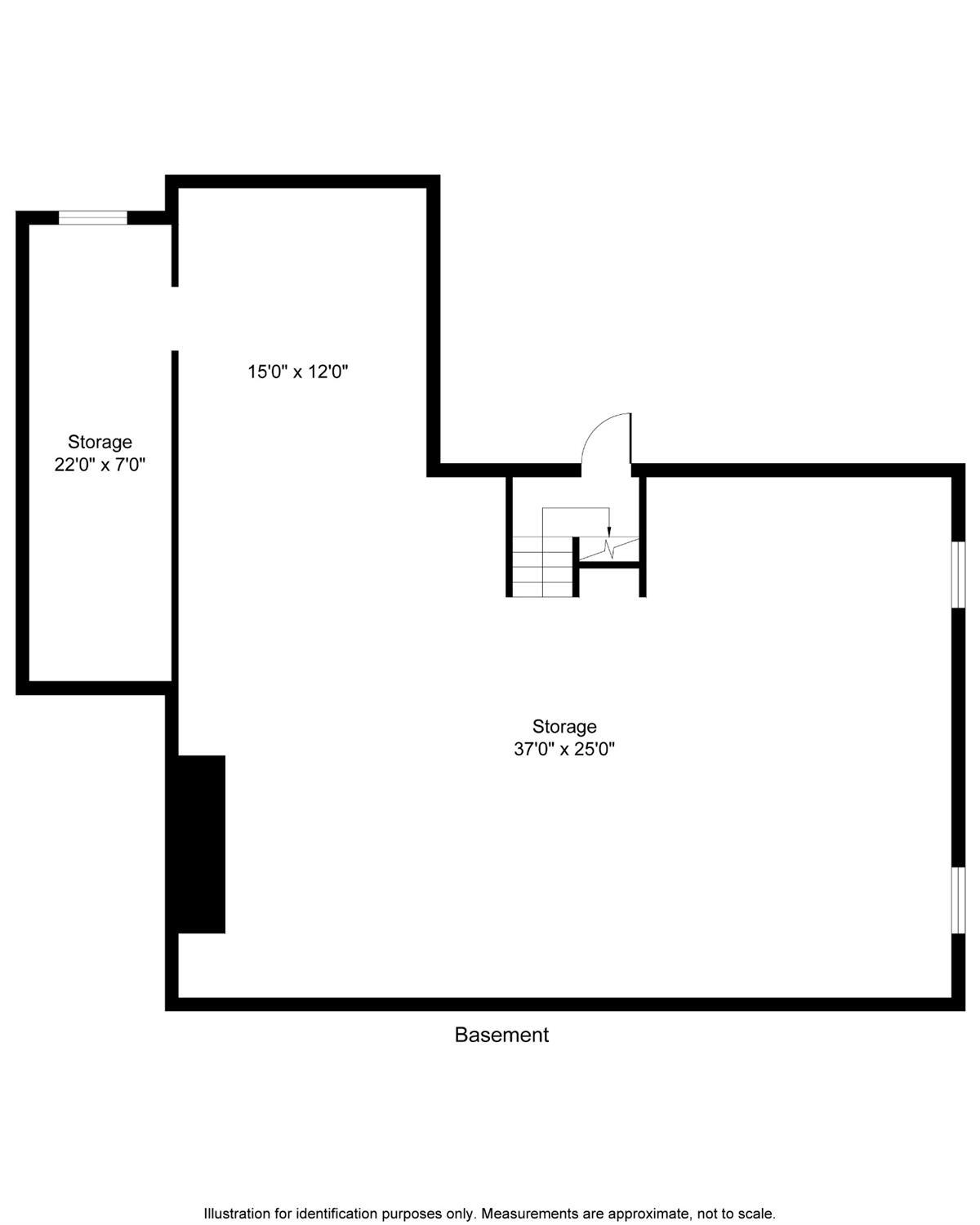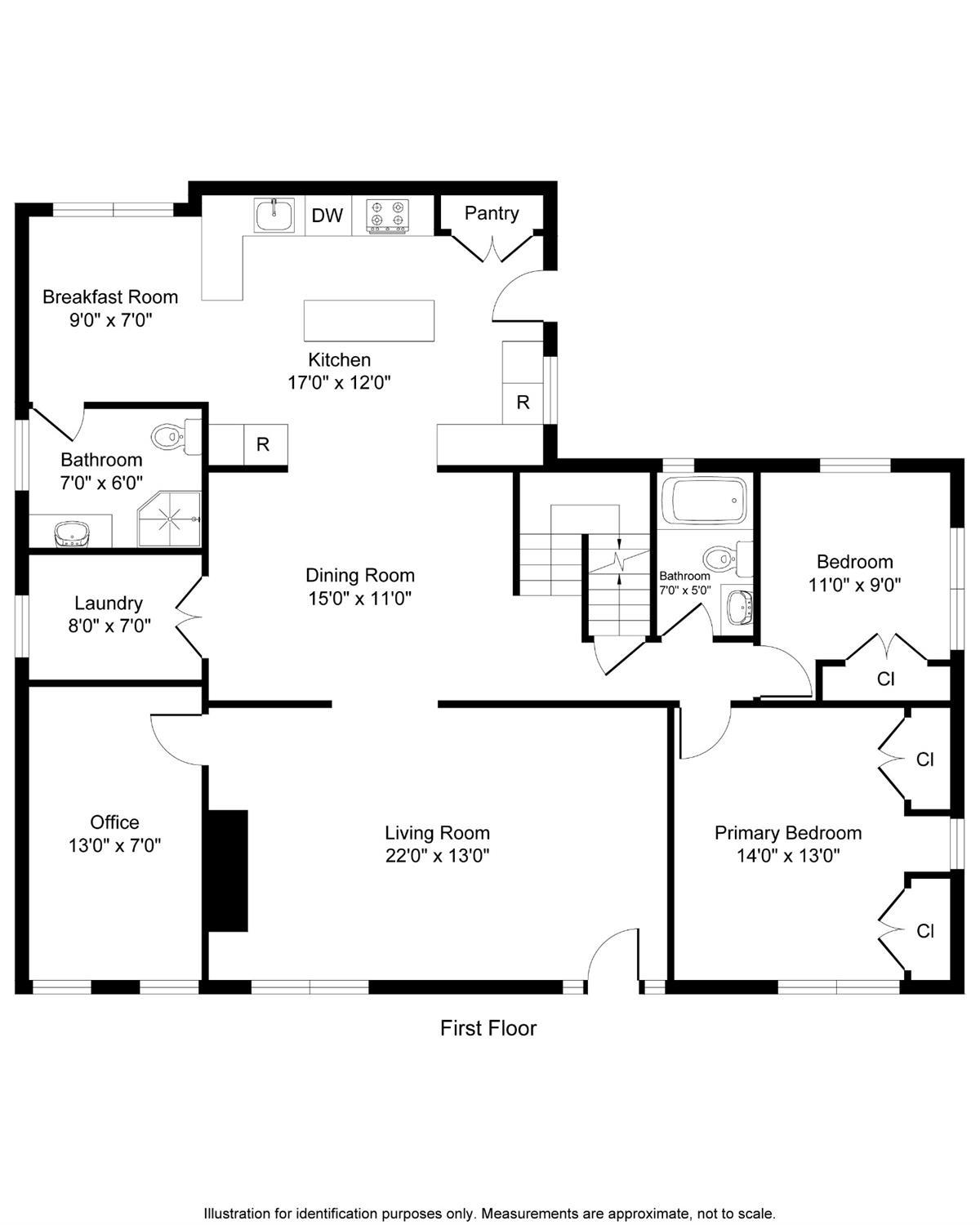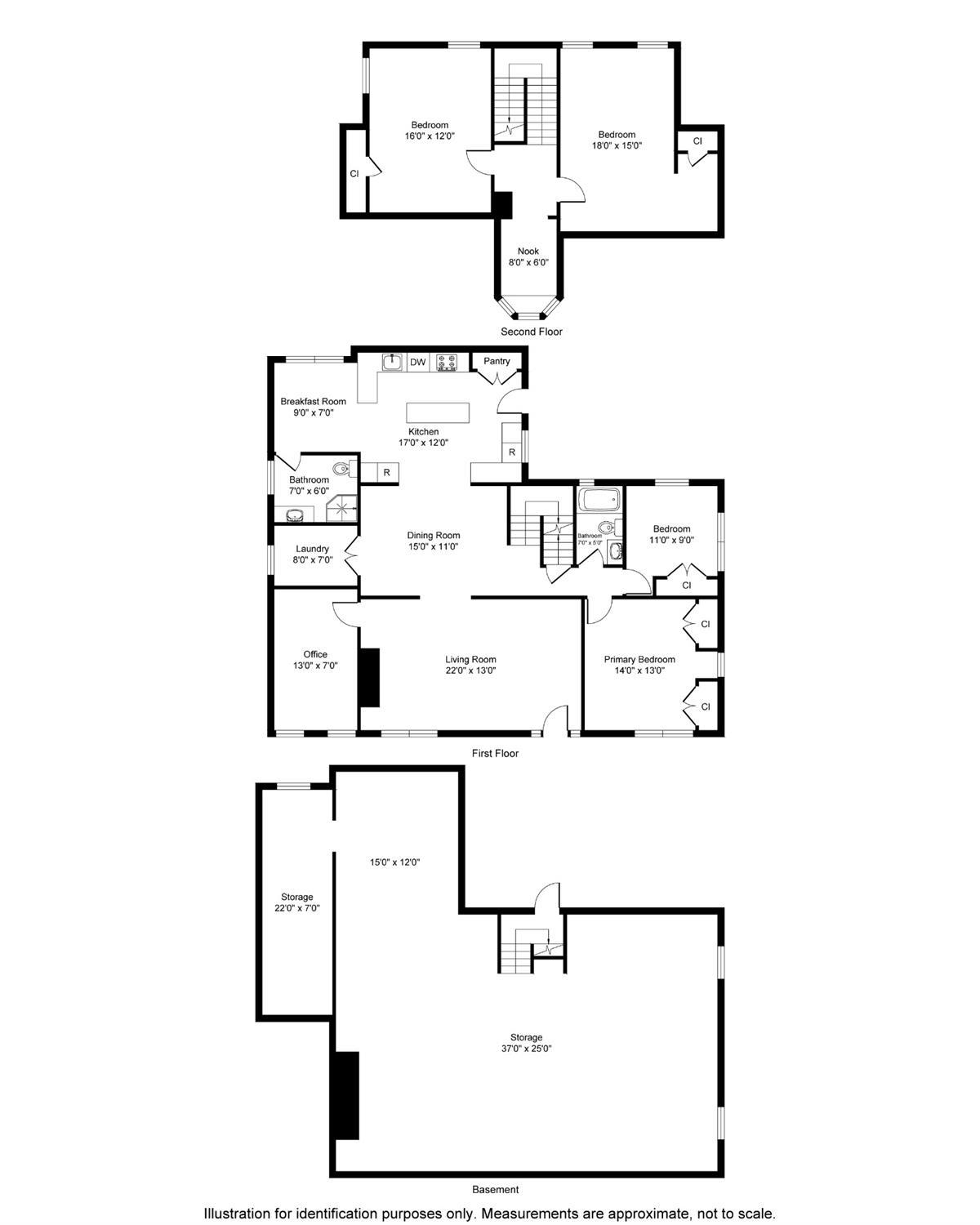577 Holmdel Road, Hazlet NJ 07730
Hazlet, NJ 07730
Sq. Ft.
1,989Beds
4Baths
2.00Year Built
1909Pool
No
This is a Coming Soon Listing and can not be shown until 5/16. Welcome to this custom-crafted sanctuary that seamlessly blends rustic charm with modern elegance. This 4 Bedroom, 2 Bathroom home offers both tranquility and convenience. A chef's paradise featuring state-of-the-art appliances, Large Center Island, and custom cabinetry. Beautiful hardwood flooring throughout the main living areas adds warmth and sophistication. Authentic wooden beams reclaimed from a historic barn infuse the home with character.The Expansive Backyard sets the stage for both relaxation and entertaining. This location is a commuters delight being just minutes from the train, Busses, and off Exit 117 on the GSP. Highest and Best Due Wed 5/21 @ 12 PM!
Courtesy of RE/MAX OUR TOWN
$550,000
May 9, 2025
$550,000
167 days on market
Listing office changed from RE/MAX OUR TOWN to .
Listing office changed from to RE/MAX OUR TOWN.
Price reduced to $550,000.
Price reduced to $550,000.
Listing office changed from RE/MAX OUR TOWN to .
Listing office changed from to RE/MAX OUR TOWN.
Listing office changed from RE/MAX OUR TOWN to .
Listing office changed from to RE/MAX OUR TOWN.
Listing office changed from RE/MAX OUR TOWN to .
Listing office changed from to RE/MAX OUR TOWN.
Listing office changed from RE/MAX OUR TOWN to .
Listing office changed from to RE/MAX OUR TOWN.
Listing office changed from RE/MAX OUR TOWN to .
Listing office changed from to RE/MAX OUR TOWN.
Listing office changed from RE/MAX OUR TOWN to .
Listing office changed from to RE/MAX OUR TOWN.
Price reduced to $550,000.
Listing office changed from RE/MAX OUR TOWN to .
Listing office changed from to RE/MAX OUR TOWN.
Property Details
Beds: 4
Baths: 2
Half Baths: 0
Total Number of Rooms: 9
Master Bedroom Features: 1st Floor
Dining Room Features: Formal Dining Room
Kitchen Features: Granite/Corian Countertops, Kitchen Island
Appliances: Dishwasher, Dryer, Gas Range/Oven, Microwave, Refrigerator, Washer, Electric Water Heater
Has Fireplace: Yes
Number of Fireplaces: 1
Fireplace Features: Gas
Has Heating: Yes
Heating: Baseboard, Baseboard Hotwater, Radiators-Hot Water, See Remarks
Cooling: Ceiling Fan(s), Wall Unit(s), Window Unit(s), See Remarks
Flooring: Ceramic Tile, Wood
Basement: Full, Daylight, Exterior Entry
Interior Details
Property Class: Single Family Residence
Structure Type: Custom Home
Architectural Style: Custom Home
Building Sq Ft: 1,989
Year Built: 1909
Stories: 2
Levels: Two
Is New Construction: No
Has Private Pool: No
Has Spa: No
Has View: No
Has Garage: No
Has Attached Garage: No
Garage Spaces: 0
Has Carport: No
Carport Spaces: 0
Covered Spaces: 0
Has Open Parking: Yes
Other Structures: Shed(s)
Parking Features: 1 Car Width, Asphalt, See Remarks, Driveway
Total Parking Spaces: 0
Exterior Details
Lot Size (Acres): 0.2066
Lot Area: 0.2066
Lot Dimensions: 142.00 x 0.00
Lot Size (Square Feet): 8,999
Exterior Features: Patio, Door(s)-Storm/Screen, Storage Shed, Yard
Roof: Asphalt
Patio and Porch Features: Patio
On Waterfront: No
Property Attached: No
Utilities / Green Energy Details
Gas: Natural Gas
Sewer: Public Sewer
Water Source: Public
# of Electric Meters: 0
# of Gas Meters: 0
# of Water Meters: 0
HOA and Financial Details
Annual Taxes: $8,967.00
Has Association: No
Association Fee: $0.00
Association Fee 2: $0.00
Association Fee 2 Frequency: Monthly
Similar Listings
- SqFt.2,200
- Beds5
- Baths2
- Garage0
- PoolNo

 Back to search
Back to search