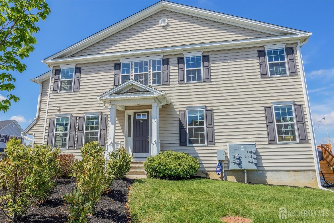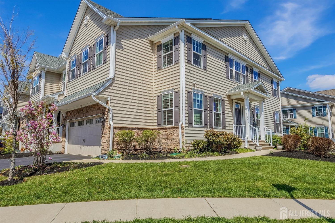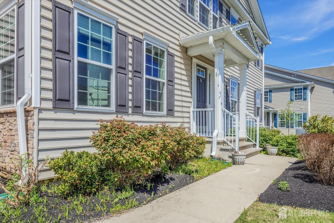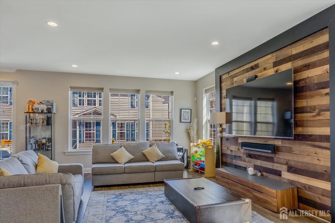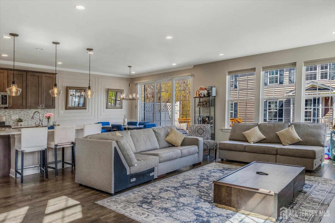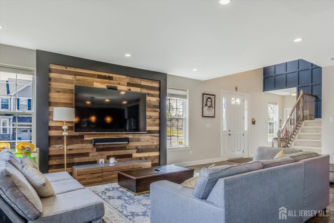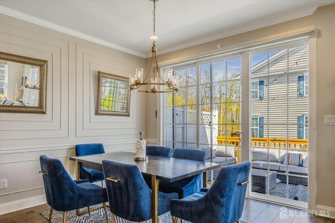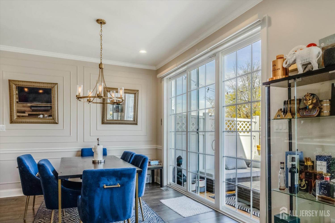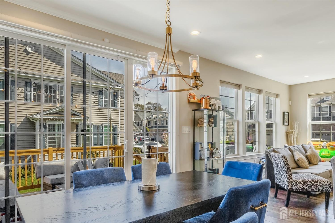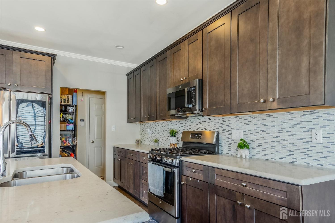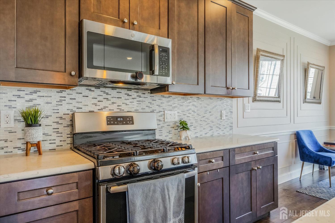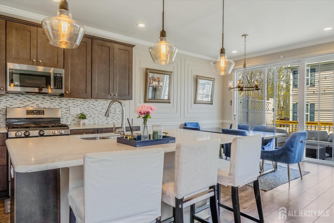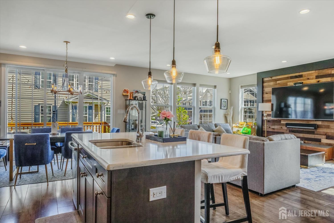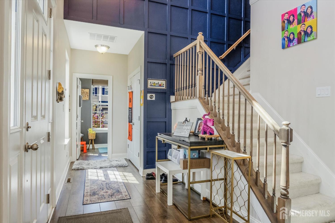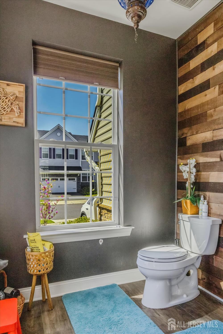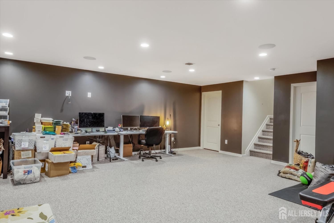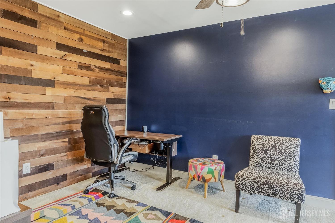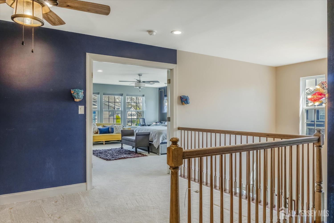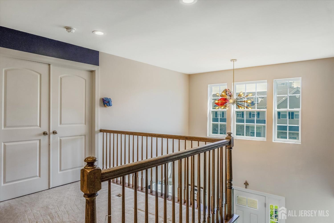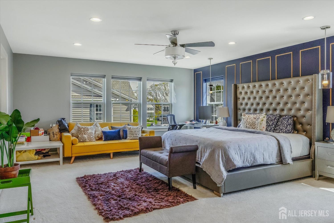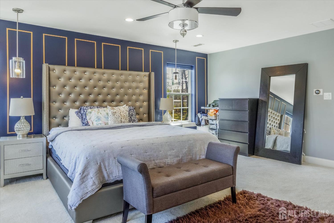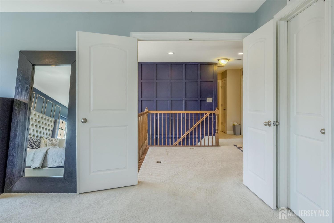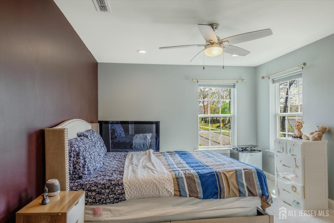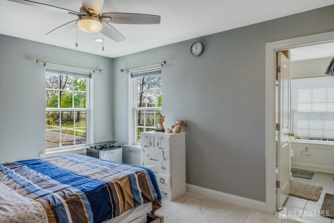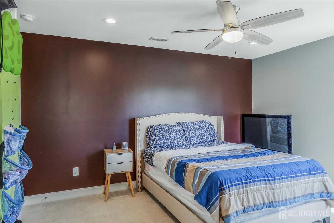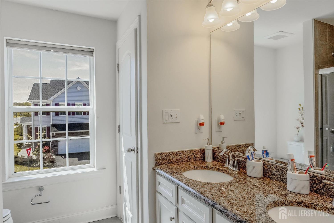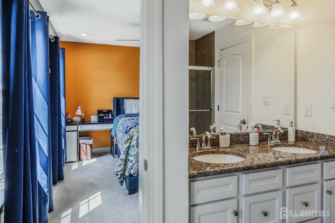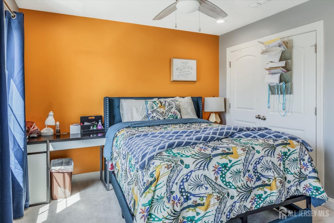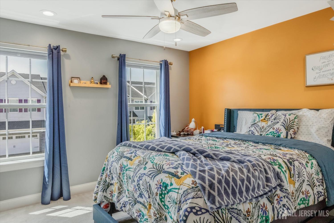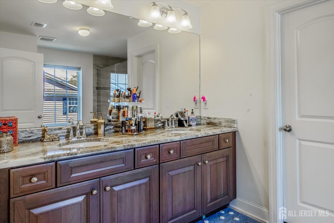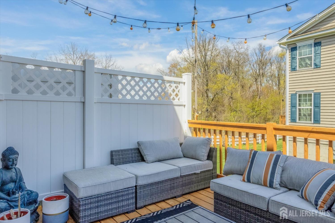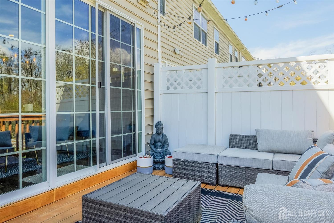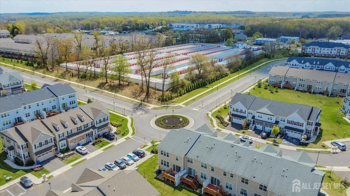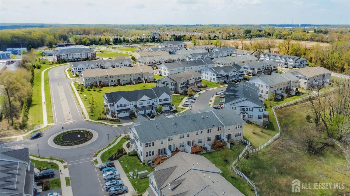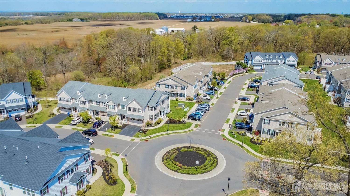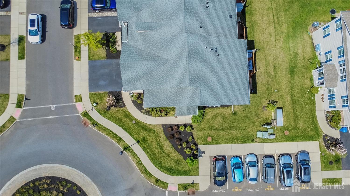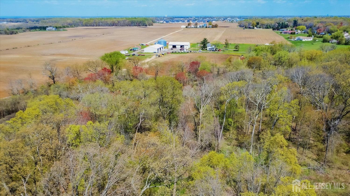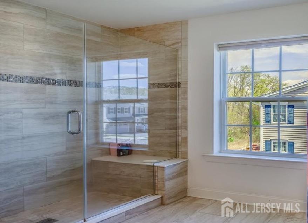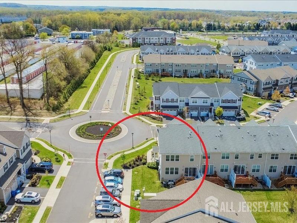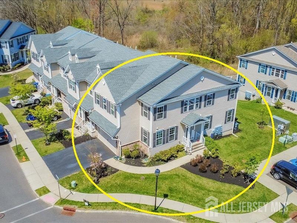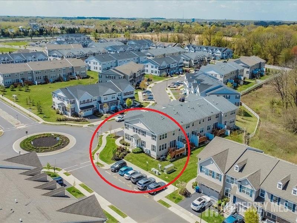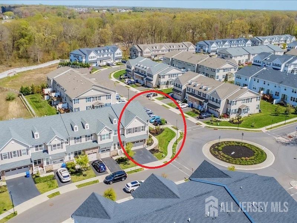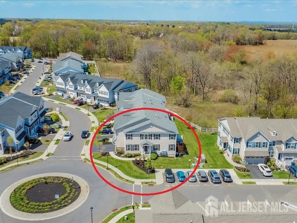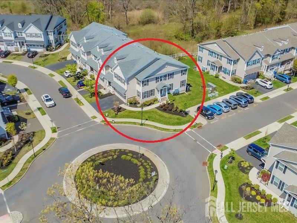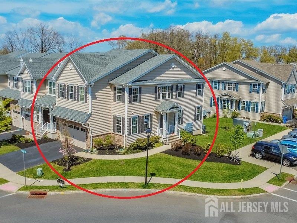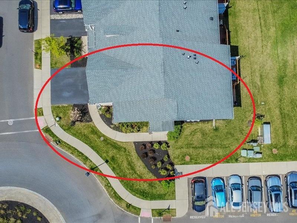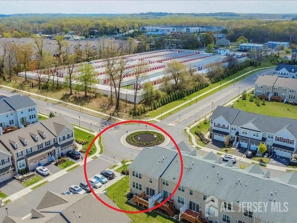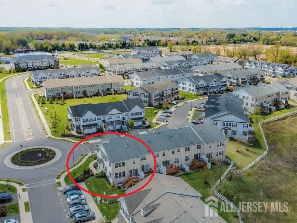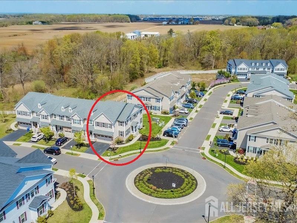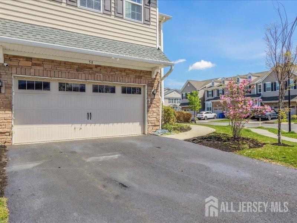58 Begonia Lane, Monroe NJ 08831
Monroe, NJ 08831
Sq. Ft.
2,356Beds
3Baths
2.50Year Built
2019Garage
2Pool
No
NEW PRICE..!! Welcome to East-Facing Designer Home with Finished Basement and $145K in Upgrades - 58 Begonia Lane, Monroe Township This Crown Jewel of Begonia Lane - is a beautifully upgraded 3-bedroom, 2.5-bath home tucked in a quiet cul-de-sac in one of Monroe Township's most desirable neighborhoods. With over $145,000 in high-end upgrades, this move-in-ready home blends modern elegance with everyday functionality. Step into a grand two-story foyer filled with natural light and rich hardwood floors. The chef's kitchen features quartz countertops, stainless steel appliances, mosaic backsplash, tall cabinetry, and a big pantry - perfect for both entertaining and daily cooking. The formal living and dining areas are enhanced with custom wall paneling and crown molding. The spacious primary suite offers refined wall molding, an upgraded closet, and a fully renovated ensuite bath with granite double vanities and a custom glass shower - part of a $20,000 bathroom upgrade. Two additional bedrooms are connected by a Jack-and-Jill bathroom with granite counters and dual sinks, ideal for guests. The finished basement includes a built-in 5-speaker surround sound system, perfect for a home theater or media space. Outside, enjoy a professionally landscaped backyard with a private side deck - a great spot for morning tea or relaxed evening gatherings. Additional features include upgraded lighting fixtures, recessed lighting, dual vanities in both full bathrooms, an upstairs laundry area, and ample storage throughout. Enjoy resort-style community amenities including a clubhouse, fitness center, swimming pool, and low HOA fees that cover snow removal and common area maintenance. Zoned for top-rated Monroe Township schools and conveniently located near Route 33, NJ Turnpike, NYC transit, shopping, dining, and parks. This east-facing gem offers the perfect combination of luxury, location, and lifestyle - a rare opportunity in Monroe!!
Courtesy of KROSURI AND ASSOCIATES
$859,000
Apr 24, 2025
$849,000
262 days on market
Listing office changed from KROSURI AND ASSOCIATES to .
Listing office changed from to KROSURI AND ASSOCIATES.
Price reduced to $849,000.
Price reduced to $849,000.
Price increased to $859,000.
Listing office changed from KROSURI AND ASSOCIATES to .
Listing office changed from to KROSURI AND ASSOCIATES.
Listing office changed from KROSURI AND ASSOCIATES to .
Listing office changed from to KROSURI AND ASSOCIATES.
Listing office changed from KROSURI AND ASSOCIATES to .
Listing office changed from to KROSURI AND ASSOCIATES.
Listing office changed from KROSURI AND ASSOCIATES to .
Listing office changed from to KROSURI AND ASSOCIATES.
Listing office changed from KROSURI AND ASSOCIATES to .
Listing office changed from to KROSURI AND ASSOCIATES.
Listing office changed from KROSURI AND ASSOCIATES to .
Listing office changed from to KROSURI AND ASSOCIATES.
Listing office changed from KROSURI AND ASSOCIATES to .
Listing office changed from to KROSURI AND ASSOCIATES.
Listing office changed from KROSURI AND ASSOCIATES to .
Listing office changed from to KROSURI AND ASSOCIATES.
Property Details
Beds: 3
Baths: 2
Half Baths: 1
Total Number of Rooms: 6
Master Bedroom Features: Two Sinks, Full Bath
Dining Room Features: Dining L
Kitchen Features: Granite/Corian Countertops, Breakfast Bar, Kitchen Exhaust Fan, Kitchen Island, Eat-in Kitchen
Appliances: Dishwasher, Dryer, Gas Range/Oven, Exhaust Fan, Microwave, Refrigerator, Range, Kitchen Exhaust Fan, Gas Water Heater
Has Fireplace: No
Number of Fireplaces: 0
Has Heating: Yes
Heating: Hot Water
Cooling: Central Air, Ceiling Fan(s)
Flooring: Carpet, Wood, See Remarks
Basement: Finished, Other Room(s)
Security Features: Security System
Accessibility Features: See Remarks
Window Features: Blinds
Interior Details
Property Class: Condo/TH
Architectural Style: Colonial
Building Sq Ft: 2,356
Year Built: 2019
Stories: 3
Levels: One
Is New Construction: No
Has Private Pool: No
Has Spa: No
Has View: No
Has Garage: Yes
Has Attached Garage: Yes
Garage Spaces: 2
Has Carport: No
Carport Spaces: 0
Covered Spaces: 2
Has Open Parking: Yes
Parking Features: 2 Car Width, See Remarks, Garage, Attached, Built-In Garage, Detached, Driveway
Total Parking Spaces: 0
Exterior Details
Lot Size (Acres): 0.0778
Lot Area: 0.0778
Lot Dimensions: 0.00 x 0.00
Lot Size (Square Feet): 3,389
Exterior Features: Deck, Sidewalk, Yard
Roof: See Remarks
Patio and Porch Features: Deck
On Waterfront: No
Property Attached: No
Utilities / Green Energy Details
Gas: Natural Gas
Sewer: Public Sewer
Water Source: Public
# of Electric Meters: 0
# of Gas Meters: 0
# of Water Meters: 0
Community and Neighborhood Details
HOA and Financial Details
Annual Taxes: $13,098.00
Has Association: No
Association Fee: $0.00
Association Fee 2: $0.00
Association Fee 2 Frequency: Monthly
Association Fee Includes: Amenities-Some, Common Area Maintenance, Maintenance Structure, See remarks, Internet
Similar Listings
- SqFt.2,567
- Beds4
- Baths2+1½
- Garage2
- PoolNo
- SqFt.2,694
- Beds4
- Baths2+1½
- Garage2
- PoolNo
- SqFt.2,898
- Beds4
- Baths2+1½
- Garage2
- PoolNo
- SqFt.2,896
- Beds4
- Baths2+1½
- Garage2
- PoolNo

 Back to search
Back to search