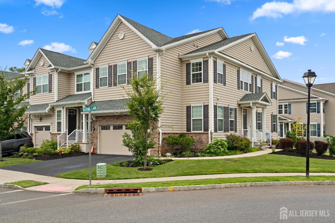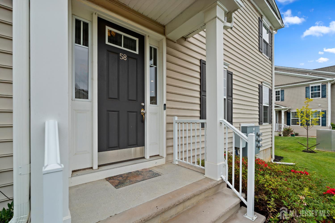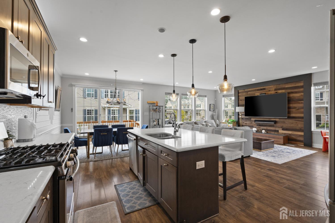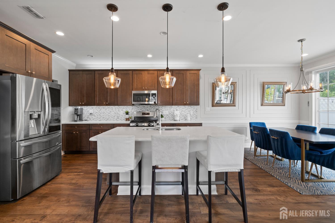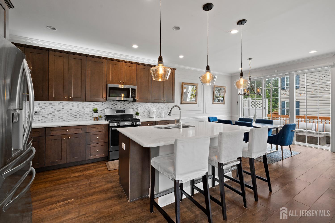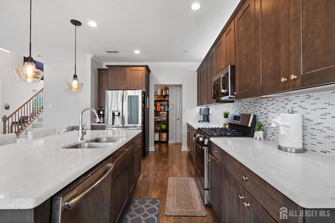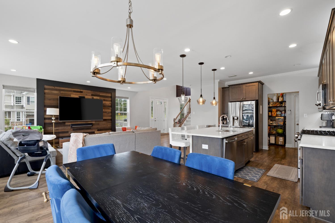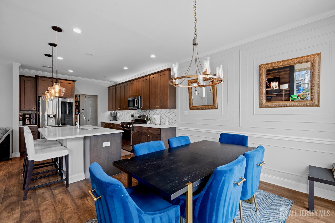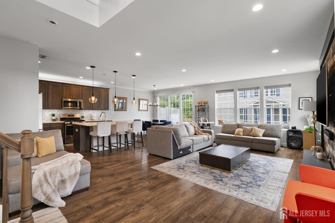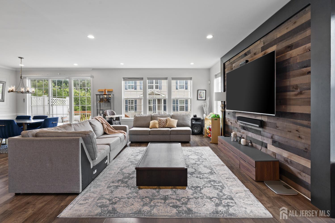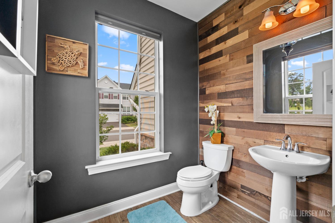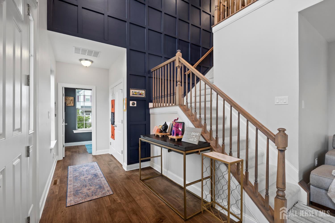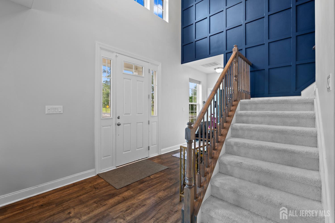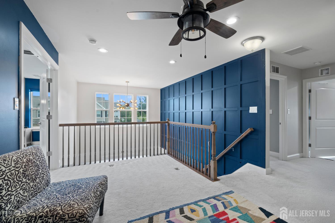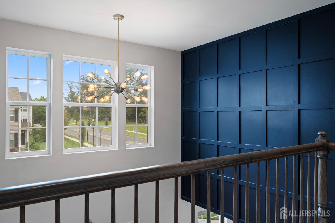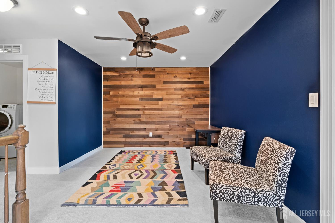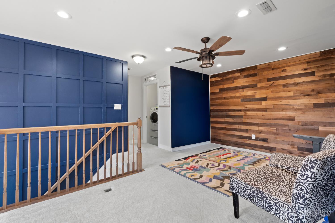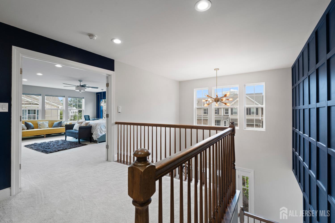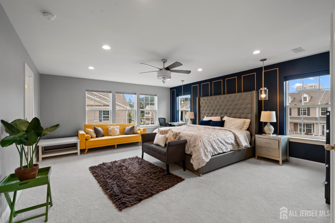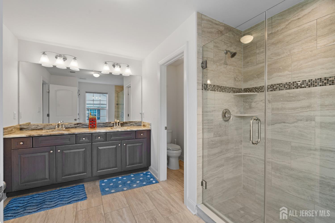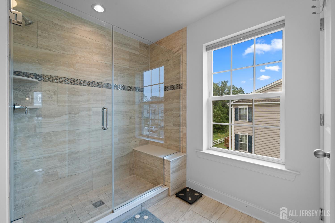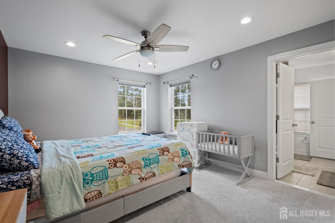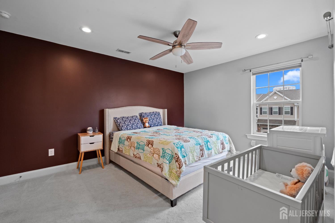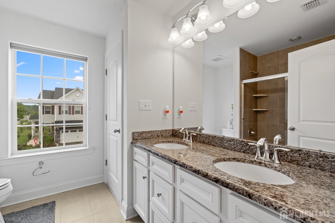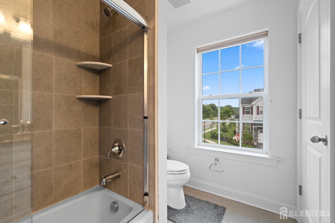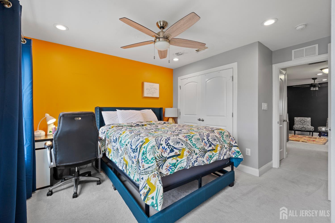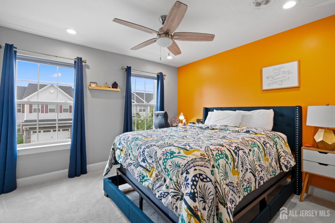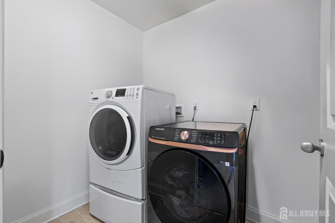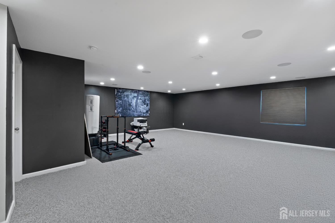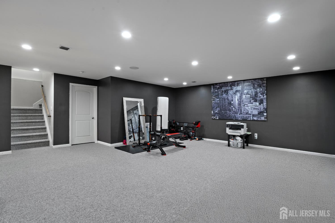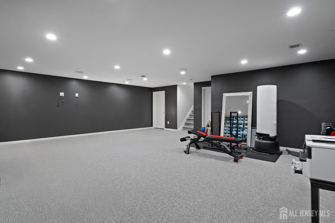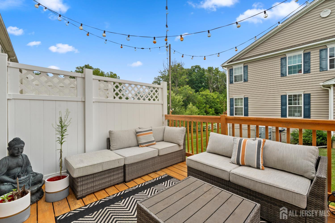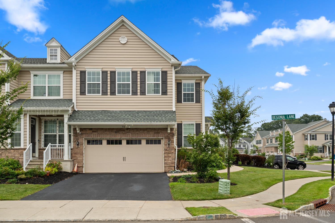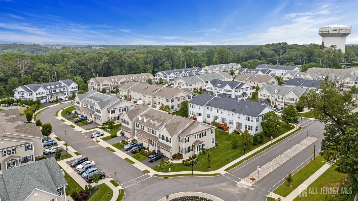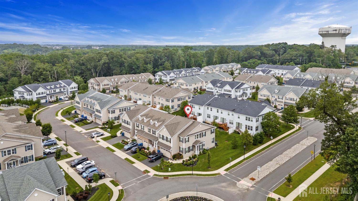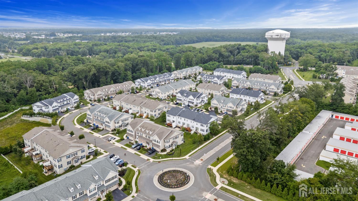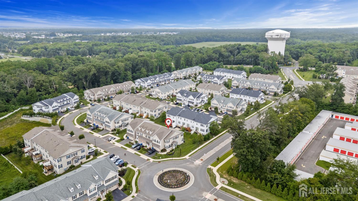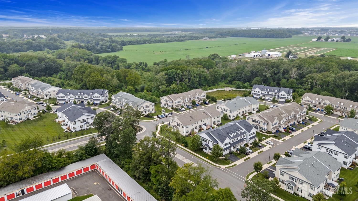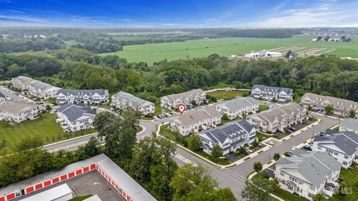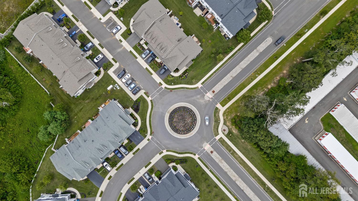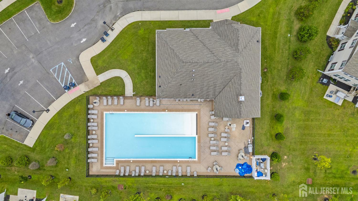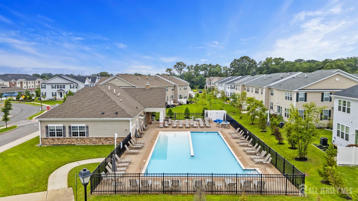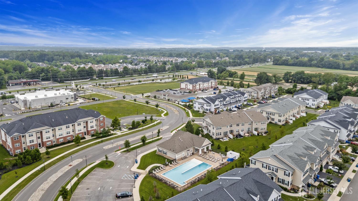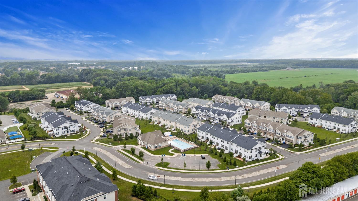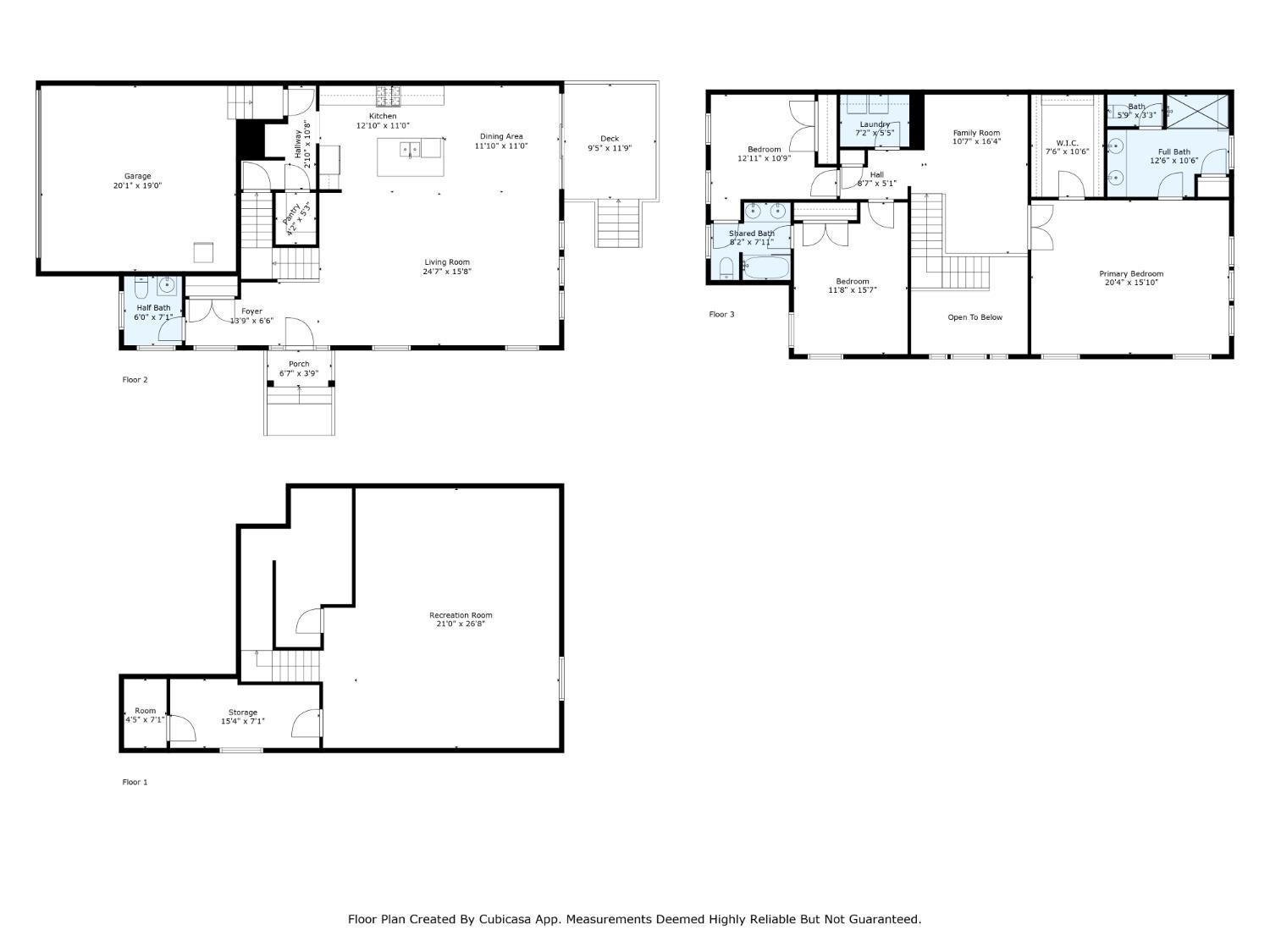58 Begonia Lane, Monroe NJ 08831
Monroe, NJ 08831
Sq. Ft.
2,356Beds
3Baths
2.50Year Built
2019Garage
2Pool
No
Welcome to this beautifully upgraded East facing 3 BD 2.5 BTH end unit w/ finished basement located in the desirable Arbors community in Monroe. Boasting over $140,000 in thoughtful upgrades this residence offers the ideal sanctuary for today's modern lifestyle. Enter a grand 2-story foyer and enjoy and open and functional layout w/ 10ft ceilings. The bright & airy family room features recessed lighting, stylish shiplap accent wall & additional windows, seamlessly connected to the dining area, which showcases decorative picture-box molding & sliders that lead out to a deck perfect for entertaining. The gourmet kitchen is a chef's dream w/ 42'' soft-close coffee-colored cabinets w/crown molding, quartz countertops, a stylish tile backsplash, SS appliances, & a large center island w/ a double sink & breakfast bar w/ pendant lighting. Convenient W-I pantry. Upstairs, you'll find a versatile loft area w/ designer shiplap, luxury carpeting, recessed lights & ceiling fan. The spacious primary suite features double-door entry, a sitting area, additional windows for plenty of natural light, decorative molding, & a luxurious en-suite bath w/chocolate cabinetry, double vanities, granite countertops, a fully tiled step-in shower w/ bench & niches, a private water closet. Bedrooms 2 & 3 are generously sized w/ large closets w/organizers, ceiling fans, & shared access to a beautifully appointed Jack-&-Jill bathroom w/ full tile surround, dual sinks, & granite vanity tops. The 2nd fl. laundry room includes front-loading W&D. The finished basement offers additional living space w/ recessed lighting, carpeted floors, & a framed room ready to be converted into a bathroom. Other amenities include custom blinds throughout, a Nest thermostat w/ dual-zone heating & cooling, & a finished 2-car garage complete w/ opener & extensive built-in shelving. The designer powder room adds charm w/ its shiplap accent wall, pedestal sink, decorative mirror, & double window. Thoughtfully designed and meticulously maintained, this home is truly move-in ready & packed with elegant finishes and upgrades. Schedule your private tour today!
Courtesy of RE/MAX INNOVATION
Property Details
Beds: 3
Baths: 2
Half Baths: 1
Total Number of Rooms: 7
Master Bedroom Features: Sitting Area, Two Sinks, Full Bath, Walk-In Closet(s)
Dining Room Features: Dining L
Kitchen Features: Granite/Corian Countertops, Breakfast Bar, Kitchen Exhaust Fan, Kitchen Island, Pantry, Eat-in Kitchen
Appliances: Dishwasher, Dryer, Gas Range/Oven, Microwave, Refrigerator, Range, Washer, Kitchen Exhaust Fan, Gas Water Heater
Has Fireplace: No
Number of Fireplaces: 0
Has Heating: Yes
Heating: Zoned, Forced Air
Cooling: Central Air, Ceiling Fan(s), Zoned
Flooring: Carpet, Ceramic Tile, Laminate, Wood
Basement: Full, Finished, Other Room(s), Storage Space, Interior Entry, Utility Room
Security Features: Security System
Accessibility Features: Stall Shower
Window Features: Blinds, Skylight(s)
Interior Details
Property Class: Townhouse,Condo/TH
Structure Type: Townhouse
Architectural Style: Colonial, Townhouse
Building Sq Ft: 2,356
Year Built: 2019
Stories: 3
Levels: Two
Is New Construction: No
Has Private Pool: Yes
Pool Features: Outdoor Pool, Private, Indoor, In Ground
Has Spa: No
Has View: No
Has Garage: Yes
Has Attached Garage: Yes
Garage Spaces: 2
Has Carport: No
Carport Spaces: 0
Covered Spaces: 2
Has Open Parking: Yes
Other Available Parking: Oversized Vehicles Restricted
Parking Features: 2 Car Width, 2 Cars Deep, Asphalt, Garage, Attached, Garage Door Opener, Driveway, Unassigned
Total Parking Spaces: 0
Exterior Details
Lot Size (Acres): 0.0778
Lot Area: 0.0778
Lot Dimensions: 0.00 x 0.00
Lot Size (Square Feet): 3,389
Exterior Features: Curbs, Deck, Patio, Sidewalk, Yard
Roof: Asphalt
Patio and Porch Features: Deck, Patio
On Waterfront: No
Property Attached: No
Utilities / Green Energy Details
Gas: Natural Gas
Sewer: Sewer Charge, Public Sewer
Water Source: Public
# of Electric Meters: 0
# of Gas Meters: 0
# of Water Meters: 0
Community and Neighborhood Details
HOA and Financial Details
Annual Taxes: $13,572.00
Has Association: Yes
Association Fee: $0.00
Association Fee 2: $0.00
Association Fee 2 Frequency: Monthly
Association Fee Includes: Amenities-Some, Common Area Maintenance, Insurance, Snow Removal, Trash, Maintenance Grounds
Similar Listings
- SqFt.2,694
- Beds4
- Baths2+1½
- Garage2
- PoolNo
- SqFt.2,898
- Beds4
- Baths2+1½
- Garage2
- PoolNo
- SqFt.2,896
- Beds4
- Baths2+1½
- Garage2
- PoolNo
- SqFt.2,882
- Beds4
- Baths3+1½
- Garage0
- PoolNo

 Back to search
Back to search