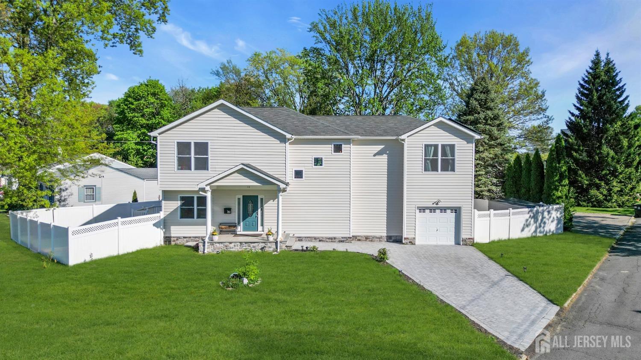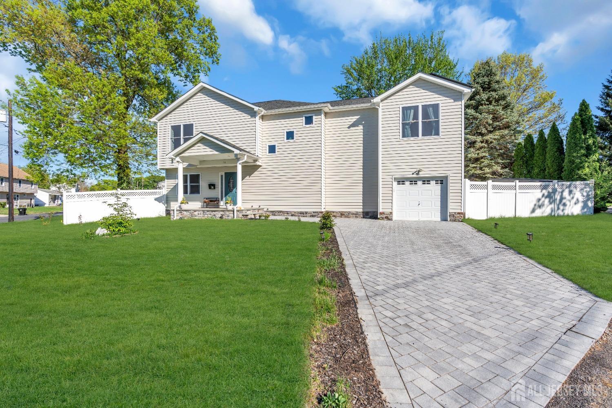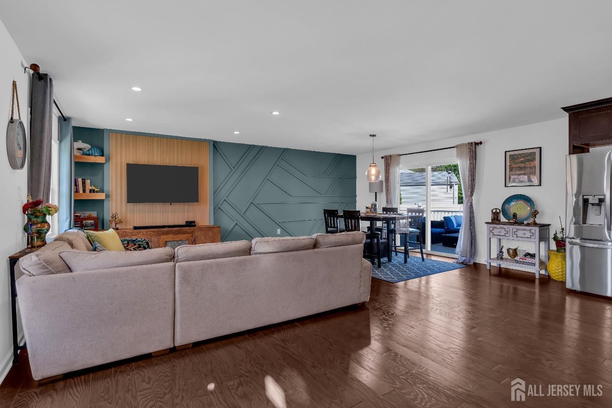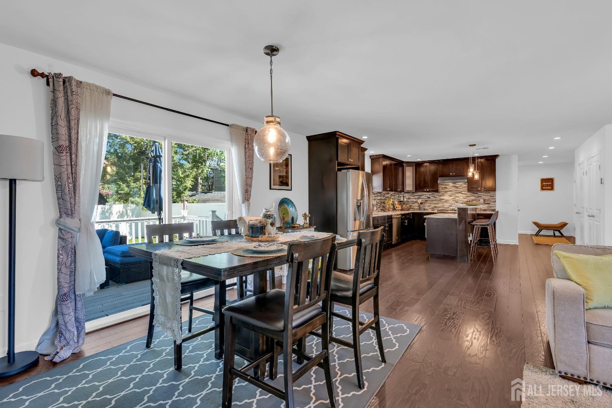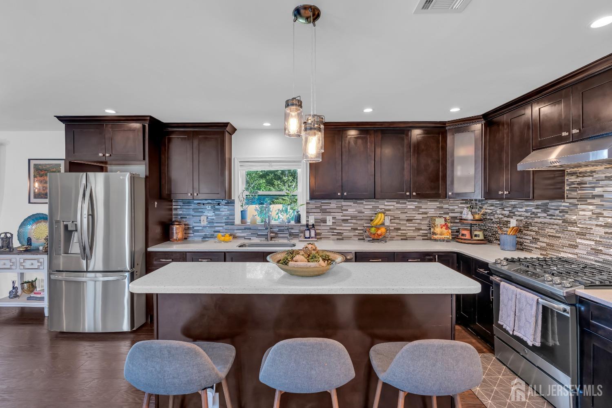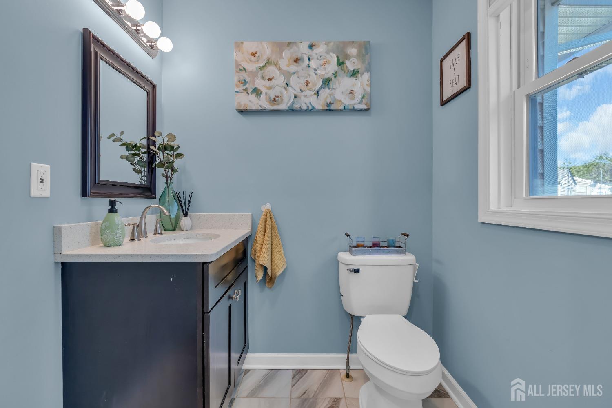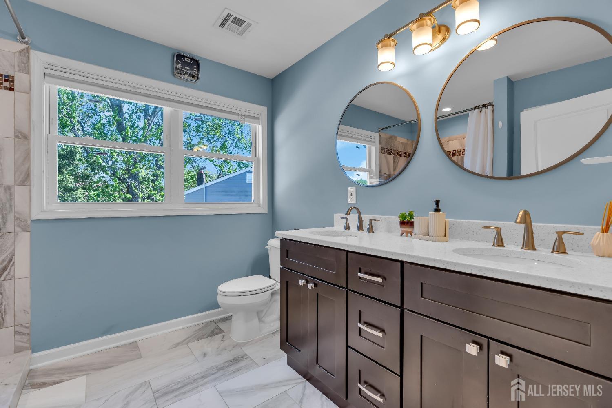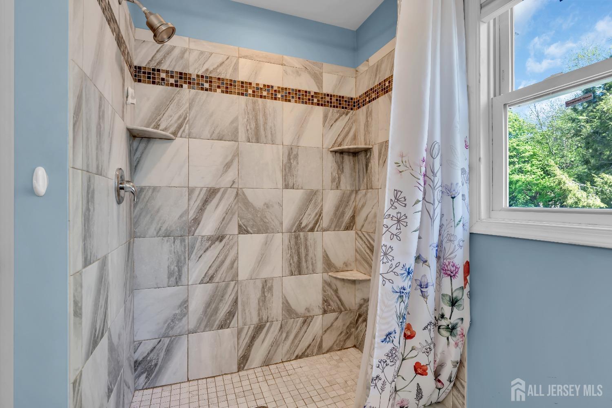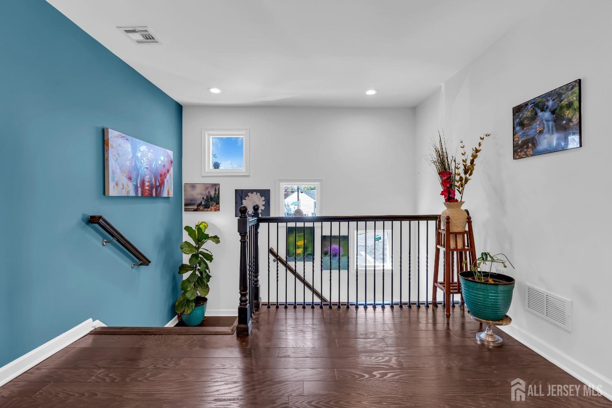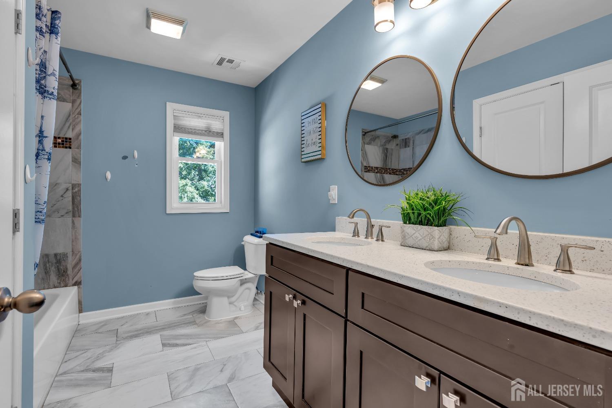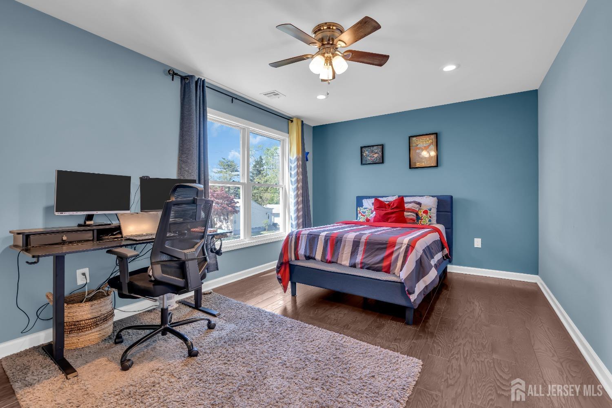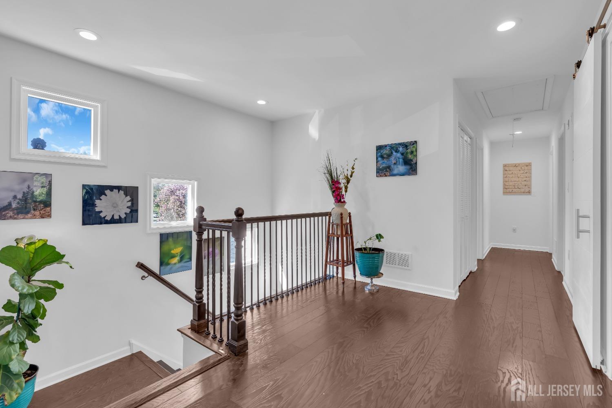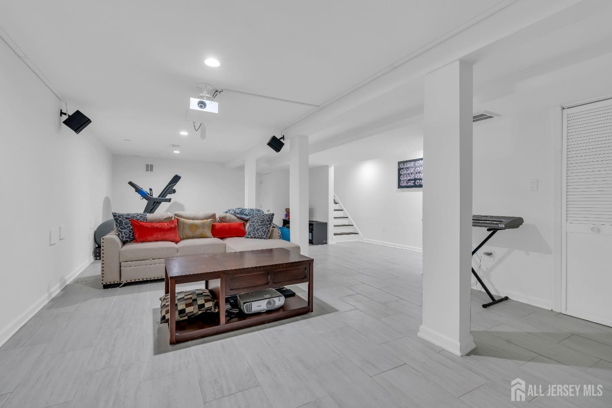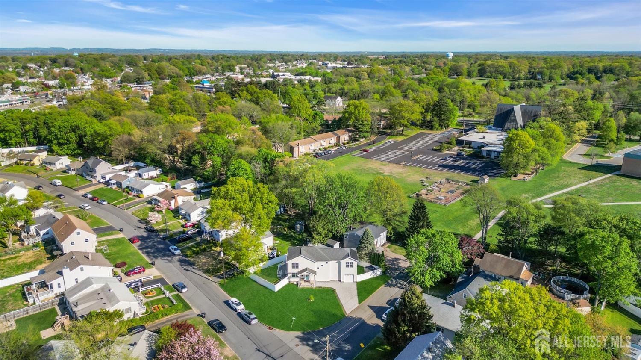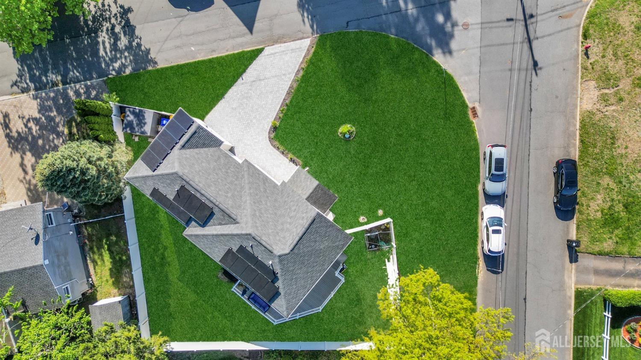58 Harvey Circle, East Brunswick NJ 08816
East Brunswick, NJ 08816
Sq. Ft.
2,726Beds
4Baths
2.50Year Built
2017Garage
1Pool
No
Built in 2017, this beautifully upgraded 4-bedroom, 2.5-bath home offers modern comfort, style, and functionality in a highly desirable location. The open floor concept enhances the spaciousness and flow, making it ideal for both everyday living and entertaining. The exterior features a pavered driveway and walkway, a newer fence, a wrap-around deck perfect for outdoor gatherings, a new shed, gutters with gutter guards, and a newly installed sewer pipeline. A leased solar panel system (installed in 2023) adds energy efficiency. Inside, you'll find high-quality 5-inch wide hardwood floors throughout, a finished basement, recessed lighting, stylish light fixtures, and beautifully painted walls with accent details. The family room boasts a new accent wall and a wall mount ready for your TV, while ceiling fans with lights and smart Ecobee thermostats manage the dual-zone HVAC system. The chef's kitchen includes quartz countertops, a backsplash, a large island with overhang seating, stainless steel appliances, an under-counter pullout microwave, a 30-inch stove with new grills, a vented range hood, a Lazy Susan, and abundant storage with a walkin pantry/mudroom, an additional pantry, and a coat closet. Additional conveniences include second-floor laundry and a pull-down attic with floorboards for extra storage. Light filled Master Bedroom and 2nd Bedroom has walkin closet custom built. A direct cement path leads to Central Elementary School, making morning drop-offs a breeze. The location is a commuter's dreamvery close to NYC buses with easy access to Route 18, Route 1, the NJ Turnpike, Downtown New Brunswick, and Rutgers University. Located in the highly sought-after East Brunswick Award-Winning Blue Ribbon School District, this move-in-ready home is the perfect blend of elegance, practicality, and prime accessibility.
Courtesy of RE/MAX FIRST REALTY, INC.
$849,999
May 1, 2025
$849,999
216 days on market
Listing office changed from RE/MAX FIRST REALTY, INC. to .
Listing office changed from to RE/MAX FIRST REALTY, INC..
Price reduced to $849,999.
Listing office changed from RE/MAX FIRST REALTY, INC. to .
Price reduced to $849,999.
Listing office changed from to RE/MAX FIRST REALTY, INC..
Price reduced to $849,999.
Listing office changed from RE/MAX FIRST REALTY, INC. to .
Listing office changed from to RE/MAX FIRST REALTY, INC..
Listing office changed from RE/MAX FIRST REALTY, INC. to .
Listing office changed from to RE/MAX FIRST REALTY, INC..
Price reduced to $849,999.
Listing office changed from RE/MAX FIRST REALTY, INC. to .
Listing office changed from to RE/MAX FIRST REALTY, INC..
Listing office changed from RE/MAX FIRST REALTY, INC. to .
Listing office changed from to RE/MAX FIRST REALTY, INC..
Listing office changed from RE/MAX FIRST REALTY, INC. to .
Listing office changed from to RE/MAX FIRST REALTY, INC..
Listing office changed from RE/MAX FIRST REALTY, INC. to .
Listing office changed from to RE/MAX FIRST REALTY, INC..
Listing office changed from RE/MAX FIRST REALTY, INC. to .
Price reduced to $849,999.
Listing office changed from to RE/MAX FIRST REALTY, INC..
Listing office changed from RE/MAX FIRST REALTY, INC. to .
Listing office changed from to RE/MAX FIRST REALTY, INC..
Property Details
Beds: 4
Baths: 2
Half Baths: 1
Total Number of Rooms: 7
Master Bedroom Features: Sitting Area, Two Sinks, Full Bath, Walk-In Closet(s)
Dining Room Features: Living Dining Combo
Kitchen Features: Granite/Corian Countertops, Breakfast Bar, Kitchen Exhaust Fan, Kitchen Island, Pantry, Eat-in Kitchen
Appliances: Self Cleaning Oven, Dishwasher, Dryer, Gas Range/Oven, Exhaust Fan, Microwave, Refrigerator, Washer, Kitchen Exhaust Fan, Gas Water Heater
Has Fireplace: No
Number of Fireplaces: 0
Has Heating: Yes
Heating: Zoned, Forced Air
Cooling: Central Air, Ceiling Fan(s), Exhaust Fan, Zoned
Flooring: Ceramic Tile, Wood
Basement: Full, Finished, Recreation Room, Storage Space
Window Features: Blinds
Interior Details
Property Class: Single Family Residence
Structure Type: Custom Home
Architectural Style: Colonial, Custom Home
Building Sq Ft: 2,726
Year Built: 2017
Stories: 2
Levels: Two
Is New Construction: No
Has Private Pool: No
Pool Features: None
Has Spa: No
Has View: No
Direction Faces: Northwest
Has Garage: Yes
Has Attached Garage: Yes
Garage Spaces: 1
Has Carport: No
Carport Spaces: 0
Covered Spaces: 1
Has Open Parking: Yes
Other Structures: Shed(s)
Parking Features: 2 Car Width, 2 Cars Deep, Paver Blocks, Garage, Attached, Garage Door Opener, Driveway, Paved
Total Parking Spaces: 0
Exterior Details
Lot Size (Acres): 0.2112
Lot Area: 0.2112
Lot Dimensions: 100.00 x 0.00
Lot Size (Square Feet): 9,200
Exterior Features: Open Porch(es), Deck, Fencing/Wall, Storage Shed, Yard
Fencing: Fencing/Wall
Roof: Asphalt
Patio and Porch Features: Porch, Deck
On Waterfront: No
Property Attached: No
Utilities / Green Energy Details
Electric: 200 Amp(s)
Gas: Natural Gas
Sewer: Public Sewer
Water Source: Public
# of Electric Meters: 0
# of Gas Meters: 0
# of Water Meters: 0
Power Production Type: Photovoltaics
HOA and Financial Details
Annual Taxes: $13,409.00
Has Association: No
Association Fee: $0.00
Association Fee 2: $0.00
Association Fee 2 Frequency: Monthly
Similar Listings
- SqFt.2,794
- Beds5
- Baths2+1½
- Garage2
- PoolNo
- SqFt.3,116
- Beds5
- Baths3
- Garage2
- PoolNo
- SqFt.2,752
- Beds4
- Baths2+1½
- Garage2
- PoolNo
- SqFt.2,047
- Beds4
- Baths2+1½
- Garage2
- PoolNo

 Back to search
Back to search