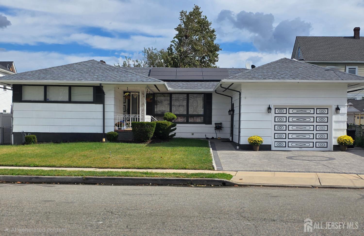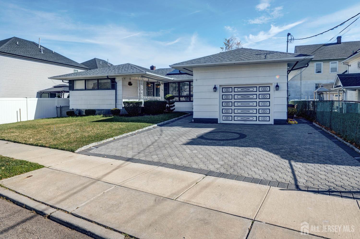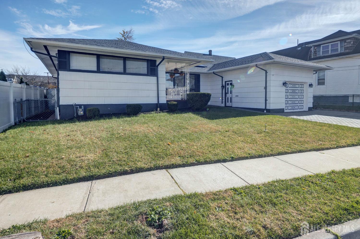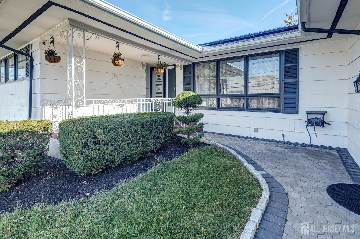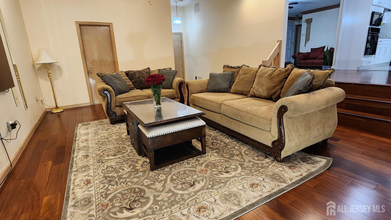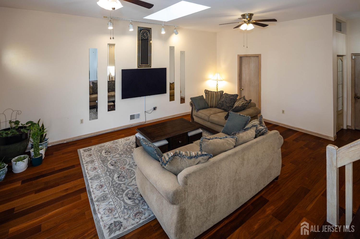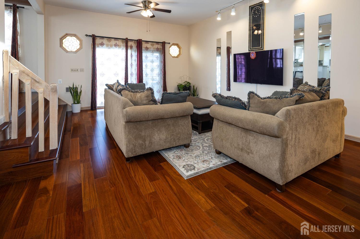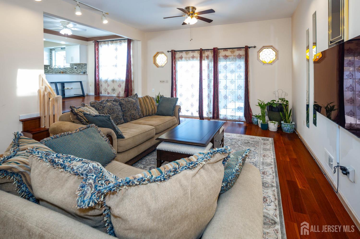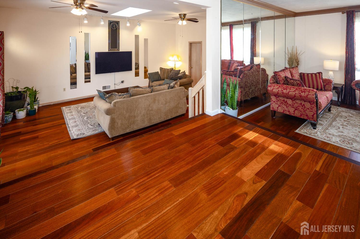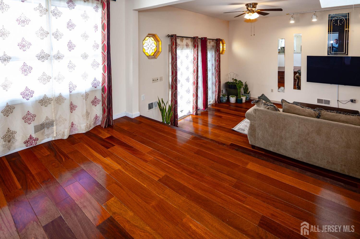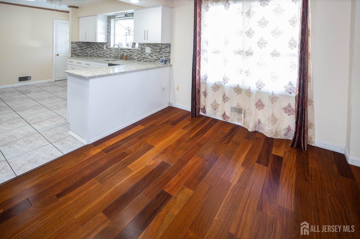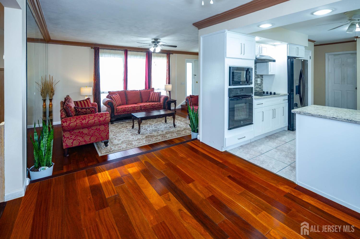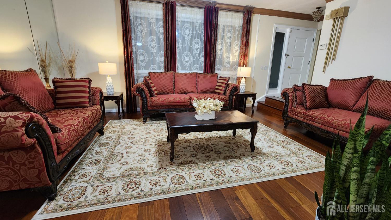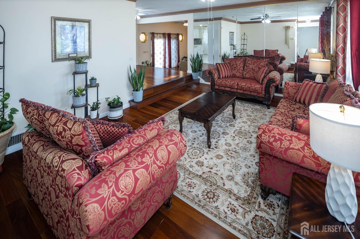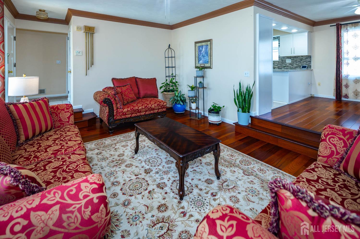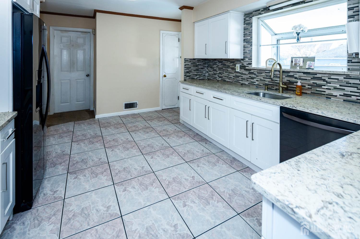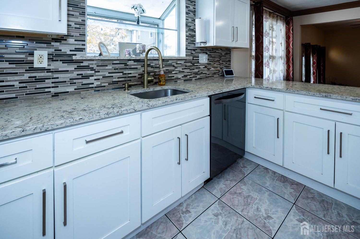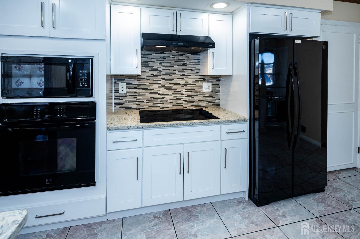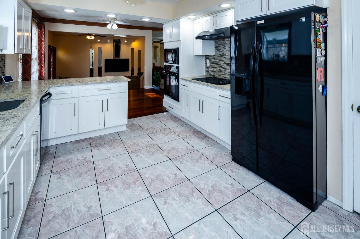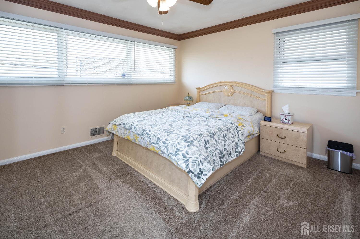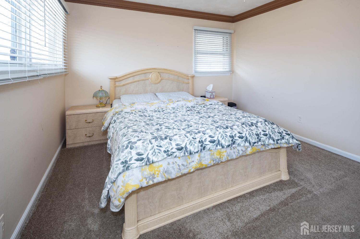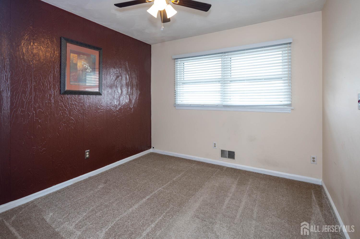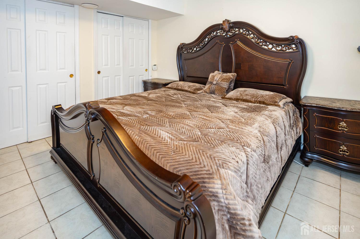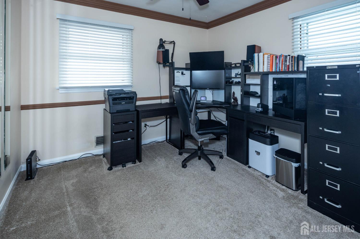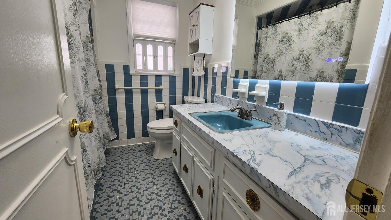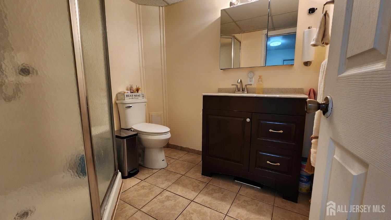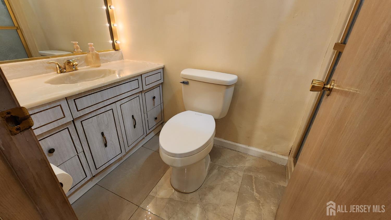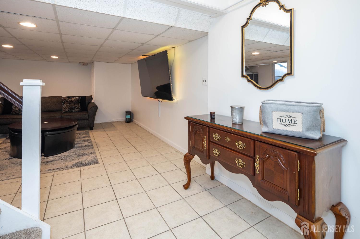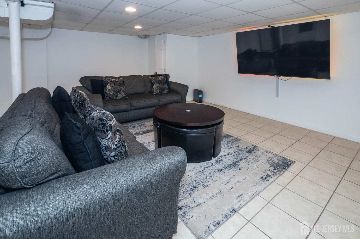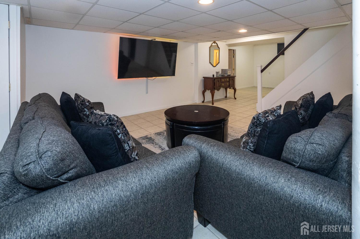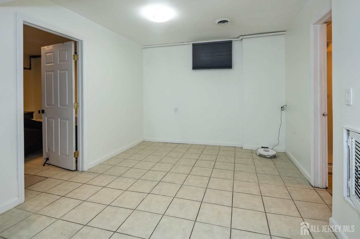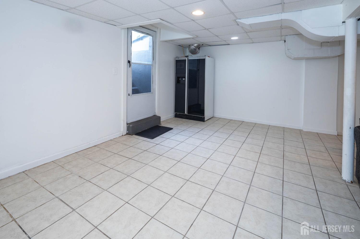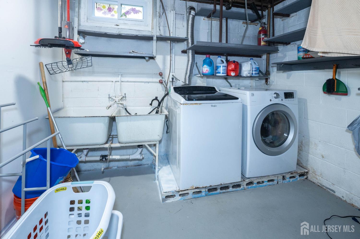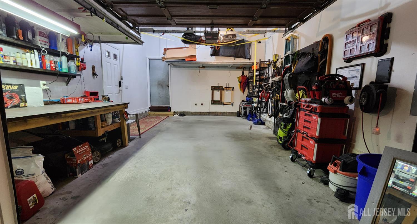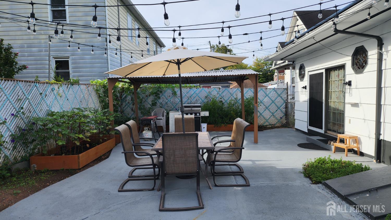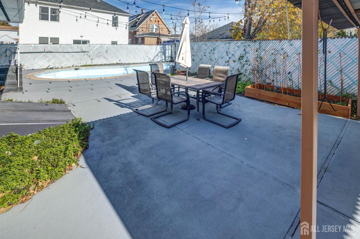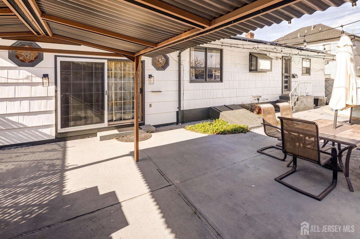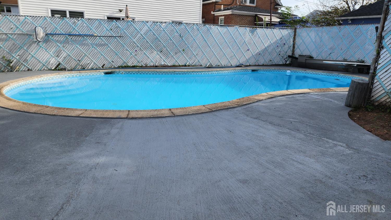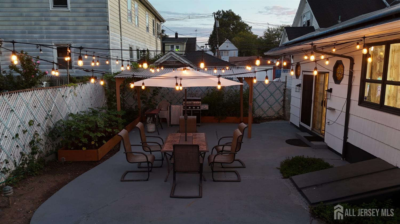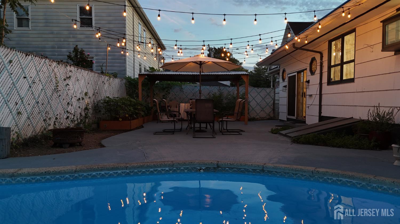58 Hayward Avenue, Carteret NJ 07008
Carteret, NJ 07008
Sq. Ft.
1,653Beds
4Baths
3.00Year Built
1960Garage
1Pool
No
BACK ON MARKET - Welcome to this beautiful custom ranch-style home in Carteret. This spacious 4-bedroom, 3-bathroom property offers an open-concept layout with plenty of natural light throughout. The inviting family room features high ceilings, a skylight, and a refreshing breeze, creating the perfect setting to relax or entertain. A second skylight brightens one of the bathrooms, and even the oversized garage is enhanced with its own skylight. The renovated kitchen is a true centerpiece, complete with quartz countertops, modern cabinetry, food disposal, a refrigerator, a microwave, oven, and dishwasher, all included. A washer and dryer are also provided for added convenience, and a laundry chute to the finished walkout basement makes daily living even easier. Step outside to enjoy a recently upgraded driveway, a welcoming front porch, and a backyard designed for entertaining. The highlight is a concrete in-ground swimming pool, ideal for warm-weather gatherings with friends and family. The oversized 1 car garage provides exceptional space for a large vehicle, tools, and even a workshop, while the spacious driveway accommodates up to 3 cars. Additional updates include new carpeting and renovations to both the kitchen and outdoor spaces. The home is situated in a highly convenient location, less than one mile from I-95 Exit 12, approximately 0.3 miles from the NJ Transit bus stop with direct service to Port Authority Bus Terminal, and about 0.3 miles from the Shoprite Plaza. Carteret's planned ferry terminal to NYC, currently pending completion, will add even more commuting options.
Courtesy of EXP REALTY, LLC
$659,900
Sep 19, 2025
$649,900
115 days on market
Listing office changed from EXP REALTY, LLC to .
Listing office changed from to EXP REALTY, LLC.
Listing office changed from EXP REALTY, LLC to .
Listing office changed from to EXP REALTY, LLC.
Listing office changed from EXP REALTY, LLC to .
Listing office changed from to EXP REALTY, LLC.
Listing office changed from EXP REALTY, LLC to .
Listing office changed from to EXP REALTY, LLC.
Listing office changed from EXP REALTY, LLC to .
Listing office changed from to EXP REALTY, LLC.
Listing office changed from EXP REALTY, LLC to .
Listing office changed from to EXP REALTY, LLC.
Listing office changed from EXP REALTY, LLC to .
Listing office changed from to EXP REALTY, LLC.
Listing office changed from EXP REALTY, LLC to .
Price reduced to $659,900.
Listing office changed from to EXP REALTY, LLC.
Listing office changed from EXP REALTY, LLC to .
Listing office changed from to EXP REALTY, LLC.
Listing office changed from EXP REALTY, LLC to .
Listing office changed from to EXP REALTY, LLC.
Listing office changed from EXP REALTY, LLC to .
Listing office changed from to EXP REALTY, LLC.
Listing office changed from EXP REALTY, LLC to .
Listing office changed from to EXP REALTY, LLC.
Listing office changed from EXP REALTY, LLC to .
Listing office changed from to EXP REALTY, LLC.
Listing office changed from EXP REALTY, LLC to .
Listing office changed from to EXP REALTY, LLC.
Listing office changed from EXP REALTY, LLC to .
Listing office changed from to EXP REALTY, LLC.
Listing office changed from EXP REALTY, LLC to .
Listing office changed from to EXP REALTY, LLC.
Listing office changed from EXP REALTY, LLC to .
Listing office changed from to EXP REALTY, LLC.
Listing office changed from EXP REALTY, LLC to .
Price reduced to $659,900.
Listing office changed from to EXP REALTY, LLC.
Listing office changed from EXP REALTY, LLC to .
Price reduced to $659,900.
Listing office changed from to EXP REALTY, LLC.
Listing office changed from EXP REALTY, LLC to .
Listing office changed from to EXP REALTY, LLC.
Listing office changed from EXP REALTY, LLC to .
Listing office changed from to EXP REALTY, LLC.
Listing office changed from EXP REALTY, LLC to .
Listing office changed from to EXP REALTY, LLC.
Listing office changed from EXP REALTY, LLC to .
Listing office changed from to EXP REALTY, LLC.
Price reduced to $659,900.
Price reduced to $659,900.
Price reduced to $659,900.
Price reduced to $659,900.
Listing office changed from EXP REALTY, LLC to .
Price reduced to $659,900.
Listing office changed from to EXP REALTY, LLC.
Listing office changed from EXP REALTY, LLC to .
Price reduced to $659,900.
Listing office changed from to EXP REALTY, LLC.
Price reduced to $659,900.
Price reduced to $659,900.
Price reduced to $659,900.
Listing office changed from EXP REALTY, LLC to .
Price reduced to $659,900.
Price reduced to $659,900.
Price reduced to $659,900.
Price reduced to $659,900.
Price reduced to $659,900.
Listing office changed from to EXP REALTY, LLC.
Listing office changed from EXP REALTY, LLC to .
Listing office changed from to EXP REALTY, LLC.
Listing office changed from EXP REALTY, LLC to .
Price reduced to $659,900.
Price reduced to $659,900.
Listing office changed from to EXP REALTY, LLC.
Listing office changed from EXP REALTY, LLC to .
Price reduced to $659,900.
Listing office changed from to EXP REALTY, LLC.
Listing office changed from EXP REALTY, LLC to .
Price reduced to $659,900.
Price reduced to $659,900.
Listing office changed from to EXP REALTY, LLC.
Listing office changed from EXP REALTY, LLC to .
Listing office changed from to EXP REALTY, LLC.
Listing office changed from EXP REALTY, LLC to .
Listing office changed from to EXP REALTY, LLC.
Price reduced to $649,900.
Listing office changed from EXP REALTY, LLC to .
Listing office changed from to EXP REALTY, LLC.
Listing office changed from EXP REALTY, LLC to .
Listing office changed from to EXP REALTY, LLC.
Listing office changed from EXP REALTY, LLC to .
Price reduced to $649,900.
Price reduced to $649,900.
Listing office changed from to EXP REALTY, LLC.
Price reduced to $649,900.
Price reduced to $649,900.
Price reduced to $649,900.
Price reduced to $649,900.
Listing office changed from EXP REALTY, LLC to .
Price reduced to $649,900.
Price reduced to $649,900.
Price reduced to $649,900.
Price reduced to $649,900.
Price reduced to $649,900.
Price reduced to $649,900.
Price reduced to $649,900.
Price reduced to $649,900.
Price reduced to $649,900.
Price reduced to $649,900.
Listing office changed from to EXP REALTY, LLC.
Price reduced to $649,900.
Price reduced to $649,900.
Price reduced to $649,900.
Price reduced to $649,900.
Price reduced to $649,900.
Price reduced to $649,900.
Status changed to active under contract.
Property Details
Beds: 4
Baths: 3
Half Baths: 0
Total Number of Rooms: 9
Master Bedroom Features: 1st Floor
Dining Room Features: Formal Dining Room
Kitchen Features: Granite/Corian Countertops, Kitchen Exhaust Fan, Pantry
Appliances: Self Cleaning Oven, Dishwasher, Disposal, Dryer, Electric Range/Oven, Exhaust Fan, Microwave, Refrigerator, See Remarks, Range, Washer, Kitchen Exhaust Fan, Gas Water Heater
Has Fireplace: No
Number of Fireplaces: 0
Has Heating: Yes
Heating: Forced Air
Cooling: Central Air, Ceiling Fan(s)
Flooring: Carpet, Ceramic Tile, Wood
Basement: Partially Finished, Finished, Bath Full, Workshop, Laundry Facilities
Security Features: Fire Alarm, Security System
Window Features: Skylight(s)
Interior Details
Property Class: Single Family Residence
Structure Type: Custom Home
Architectural Style: Ranch, Custom Home
Building Sq Ft: 1,653
Year Built: 1960
Stories: 1
Levels: One, Ground Floor, See Remarks
Is New Construction: No
Has Private Pool: No
Pool Features: In Ground
Has Spa: No
Has View: No
Direction Faces: West
Has Garage: Yes
Has Attached Garage: Yes
Garage Spaces: 1
Has Carport: No
Carport Spaces: 0
Covered Spaces: 1
Has Open Parking: Yes
Parking Features: 2 Car Width, Additional Parking, Paver Blocks, Garage, Attached, Built-In Garage, Oversized, Detached, Garage Door Opener
Total Parking Spaces: 0
Exterior Details
Lot Size (Acres): 0.1440
Lot Area: 0.1440
Lot Dimensions: 98.00 x 65.00
Lot Size (Square Feet): 6,273
Exterior Features: Barbecue, Open Porch(es), Patio, Enclosed Porch(es), Sidewalk, Fencing/Wall
Fencing: Fencing/Wall
Roof: Asphalt
Patio and Porch Features: Porch, Patio, Enclosed
On Waterfront: No
Property Attached: No
Utilities / Green Energy Details
Gas: Natural Gas
Sewer: Public Sewer
Water Source: Public
# of Electric Meters: 0
# of Gas Meters: 0
# of Water Meters: 0
Green Energy Generation: Solar
Community and Neighborhood Details
HOA and Financial Details
Annual Taxes: $8,213.00
Has Association: No
Association Fee: $0.00
Association Fee 2: $0.00
Association Fee 2 Frequency: Monthly
Similar Listings
- SqFt.2,000
- Beds5
- Baths3+1½
- Garage1
- PoolNo
- SqFt.2,000
- Beds4
- Baths2+1½
- Garage1
- PoolNo
- SqFt.1,944
- Beds3
- Baths2+1½
- Garage1
- PoolNo
- SqFt.2,000
- Beds4
- Baths2+1½
- Garage1
- PoolNo

 Back to search
Back to search