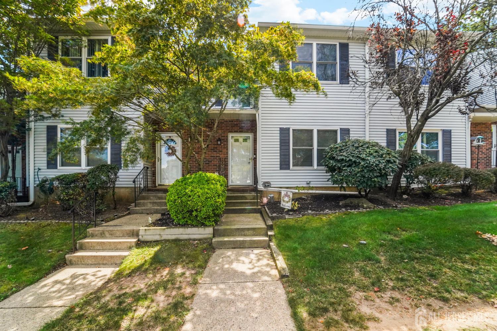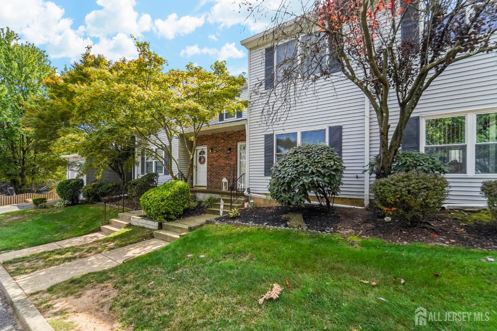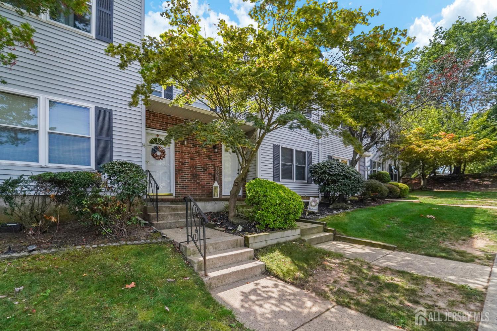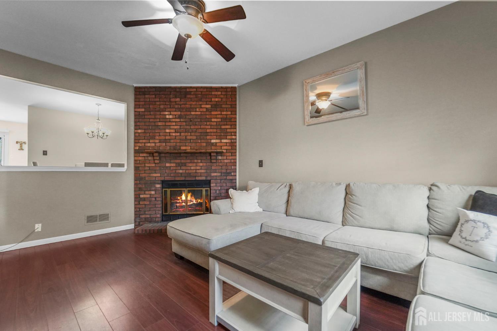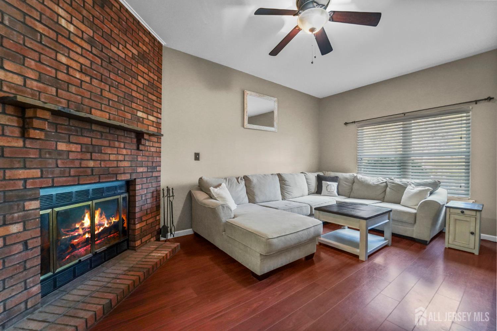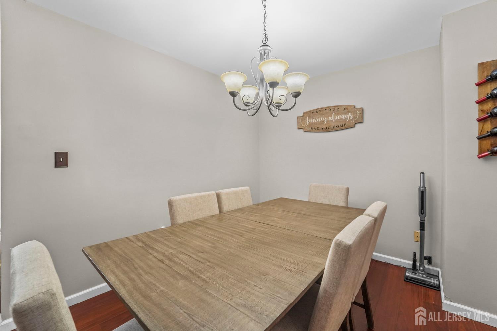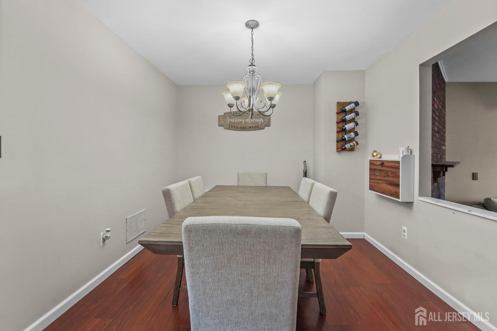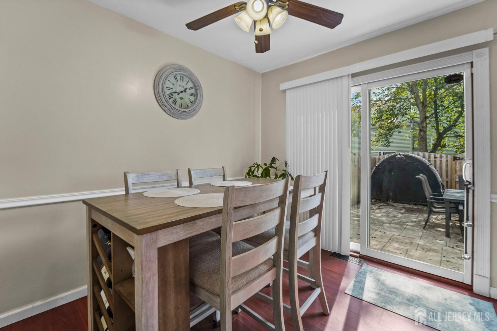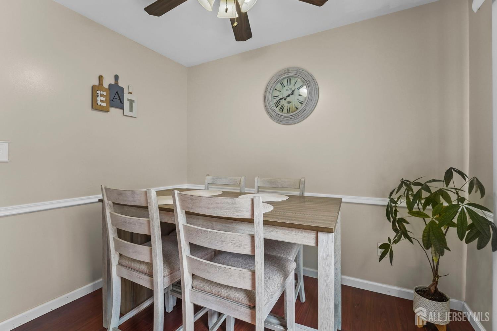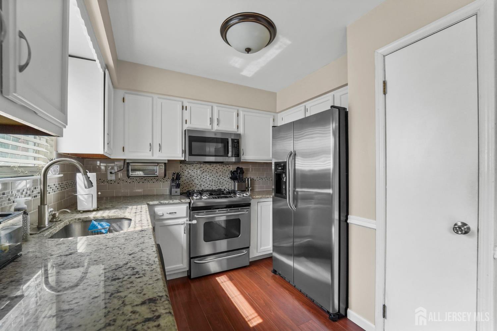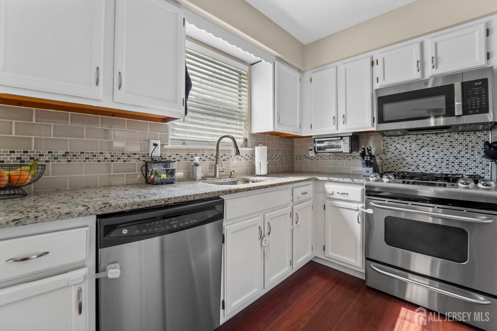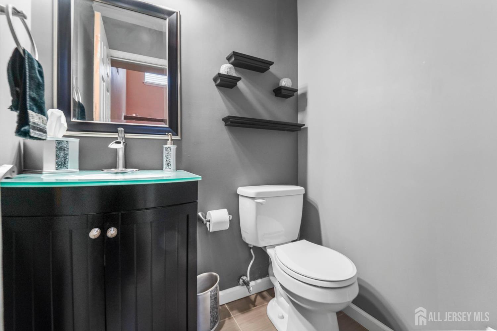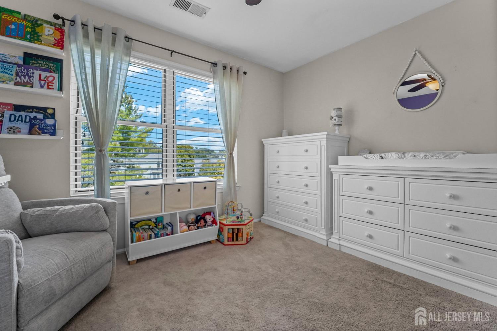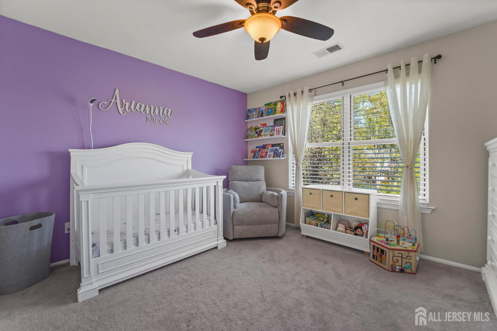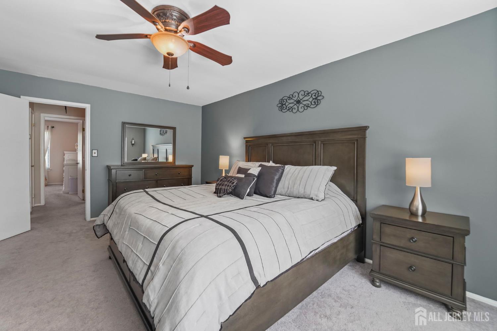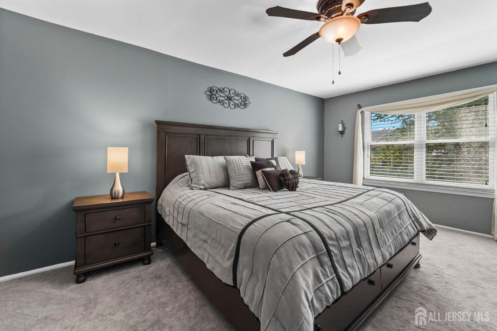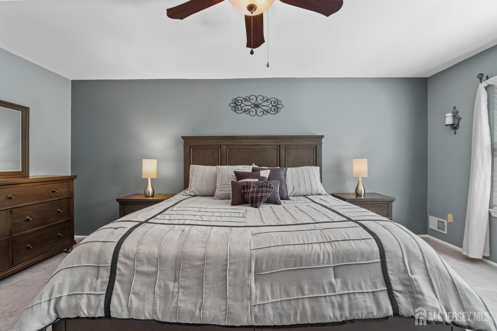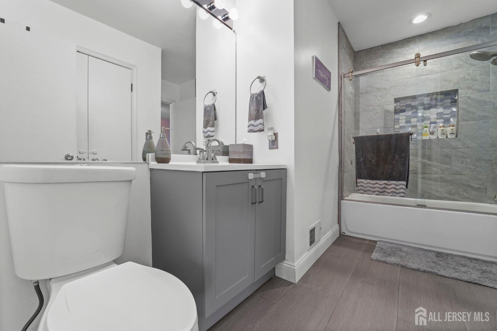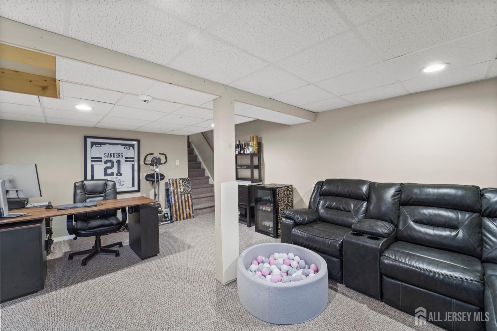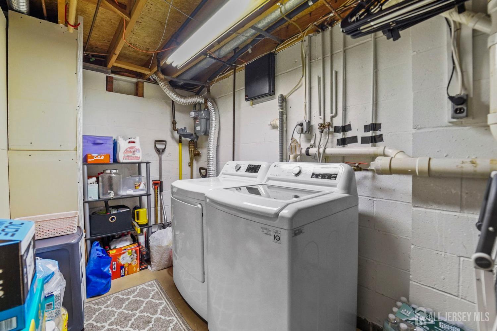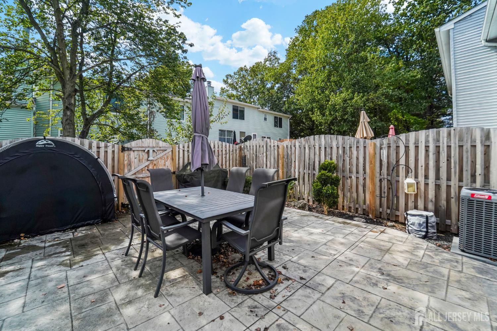58 Hickory Court, Jamesburg NJ 08831
Jamesburg, NJ 08831
Sq. Ft.
1,432Beds
2Baths
1.50Year Built
1990Pool
No
Welcome to this 2 bedroom, 1.5 bath townhome located in the desirable Beaver Brook community in Jamesburg. The main level features a formal dining room that overlooks the living room with a wood burning fireplace, and an eat-in-kitchen. The eat-in-kitchen features a dining area, stainless steel appliances, granite countertops, and a sliding glass door out to the low-maintenance stamped concrete backyard. Upstairs you will find the master bedroom that features a sitting area, walkin closet, and access to the full bathroom. Step across the hallway to the roomy second bedroom with a large closet. The finished basement with laundry room offers excellent storage. Conveniently located near shopping, dining, and major roadways for easy commuting. Showings begin September 17th.
Courtesy of EXP REALTY, LLC
$425,000
Sep 16, 2025
$425,000
7 days on market
Listing office changed from EXP REALTY, LLC to .
Listing office changed from to EXP REALTY, LLC.
Listing office changed from EXP REALTY, LLC to .
Listing office changed from to EXP REALTY, LLC.
Listing office changed from EXP REALTY, LLC to .
Listing office changed from to EXP REALTY, LLC.
Listing office changed from EXP REALTY, LLC to .
Listing office changed from to EXP REALTY, LLC.
Listing office changed from EXP REALTY, LLC to .
Listing office changed from to EXP REALTY, LLC.
Price reduced to $425,000.
Listing office changed from EXP REALTY, LLC to .
Property Details
Beds: 2
Baths: 1
Half Baths: 1
Total Number of Rooms: 8
Master Bedroom Features: Full Bath, Walk-In Closet(s)
Dining Room Features: Formal Dining Room
Kitchen Features: Granite/Corian Countertops, Eat-in Kitchen
Appliances: Dishwasher, Disposal, Dryer, Gas Range/Oven, Microwave, Refrigerator, Range, Washer, Gas Water Heater
Has Fireplace: Yes
Number of Fireplaces: 1
Fireplace Features: Fireplace Equipment, Fireplace Screen, Wood Burning
Has Heating: Yes
Heating: Forced Air
Cooling: Central Air, Ceiling Fan(s)
Flooring: Carpet, Ceramic Tile, Vinyl-Linoleum
Basement: Partially Finished, Full, Recreation Room, Storage Space, Utility Room
Window Features: Screen/Storm Window
Interior Details
Property Class: Townhouse,Condo/TH
Structure Type: Townhouse
Architectural Style: Middle Unit, Townhouse
Building Sq Ft: 1,432
Year Built: 1990
Stories: 2
Levels: Two
Is New Construction: No
Has Private Pool: No
Has Spa: No
Has View: No
Has Garage: No
Has Attached Garage: No
Garage Spaces: 0
Has Carport: No
Carport Spaces: 0
Covered Spaces: 0
Has Open Parking: Yes
Parking Features: 2 Car Width, Paved, Assigned
Total Parking Spaces: 0
Exterior Details
Lot Size (Acres): 0.0000
Lot Area: 0.0000
Lot Dimensions: 0.00 x 0.00
Lot Size (Square Feet): 0
Exterior Features: Patio, Screen/Storm Window, Fencing/Wall, Yard
Fencing: Fencing/Wall
Roof: Asphalt
Patio and Porch Features: Patio
On Waterfront: No
Property Attached: No
Utilities / Green Energy Details
Gas: Natural Gas
Sewer: Public Sewer
Water Source: Public
# of Electric Meters: 0
# of Gas Meters: 0
# of Water Meters: 0
HOA and Financial Details
Annual Taxes: $7,400.00
Has Association: No
Association Fee: $0.00
Association Fee 2: $0.00
Association Fee 2 Frequency: Monthly
Association Fee Includes: Common Area Maintenance, Maintenance Structure, Snow Removal, Trash, Maintenance Fee
Similar Listings
- SqFt.1,719
- Beds2
- Baths2+1½
- Garage1
- PoolNo
- SqFt.1,360
- Beds3
- Baths2
- Garage0
- PoolNo
- SqFt.1,634
- Beds3
- Baths2+1½
- Garage0
- PoolNo
- SqFt.1,568
- Beds3
- Baths2+1½
- Garage2
- PoolNo

 Back to search
Back to search