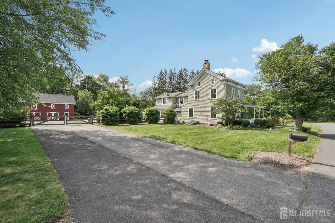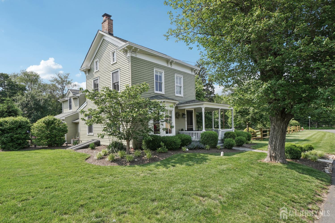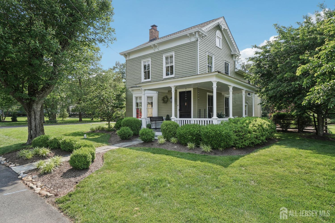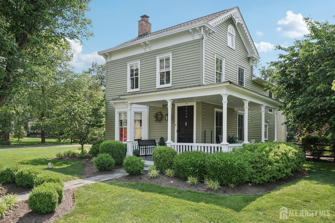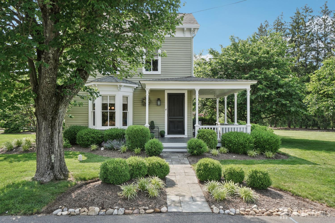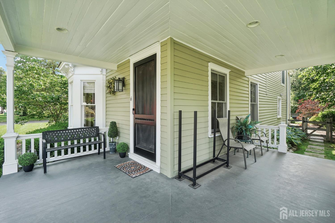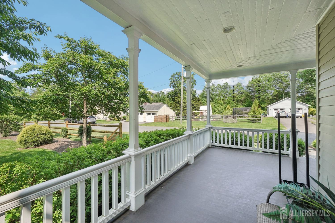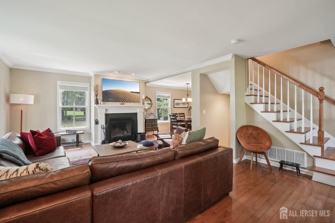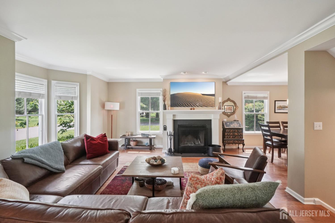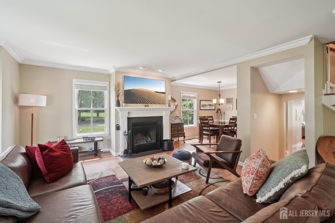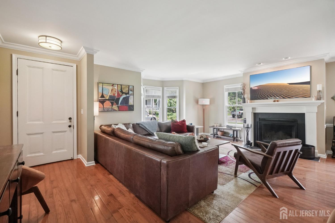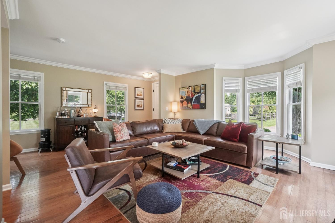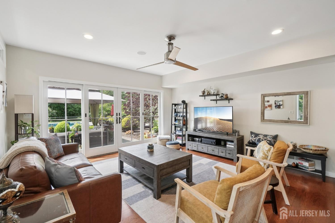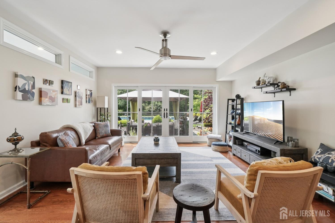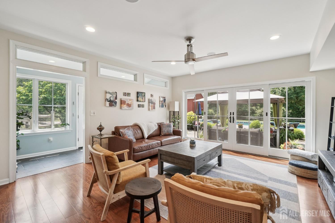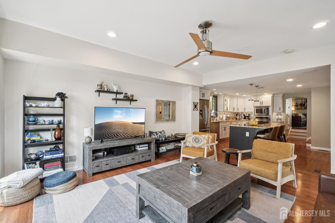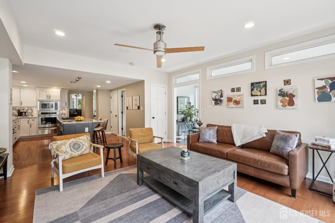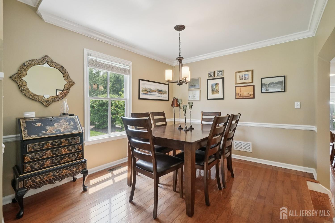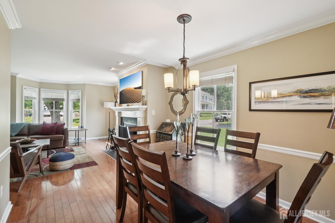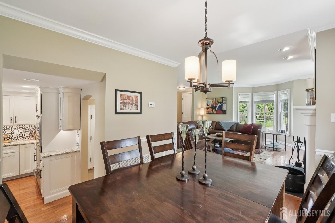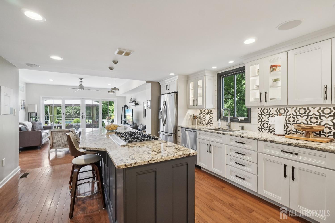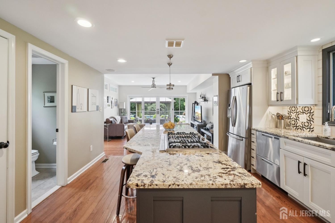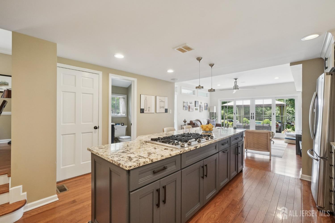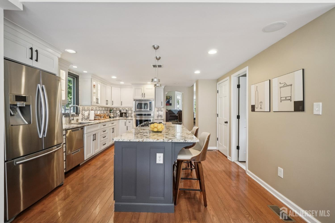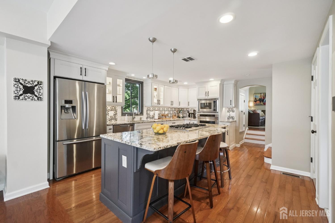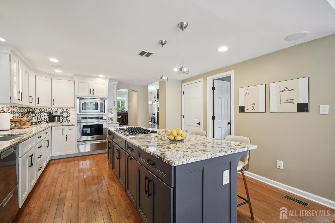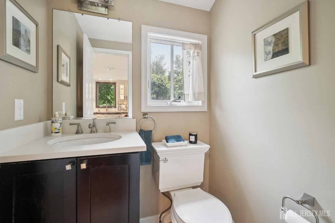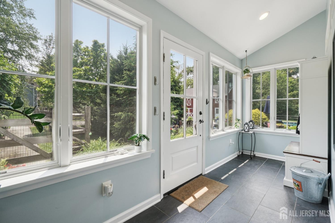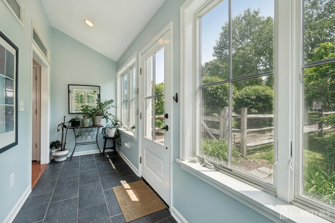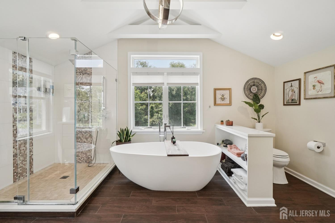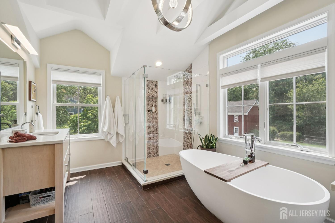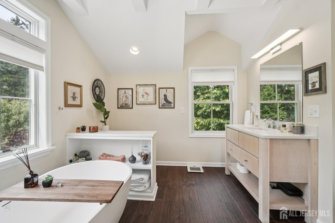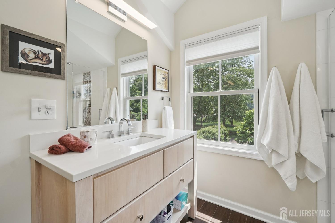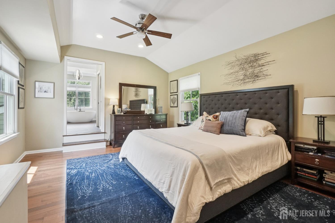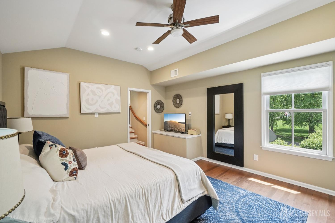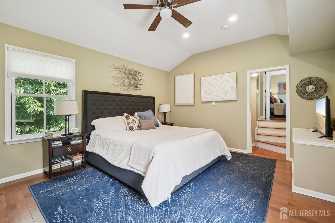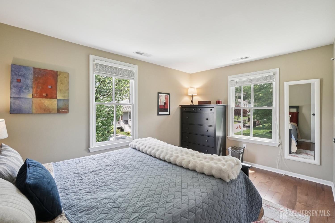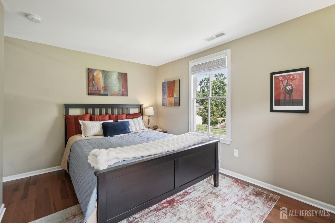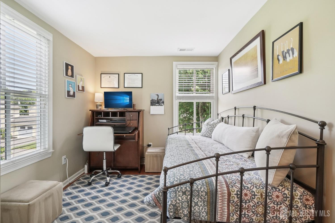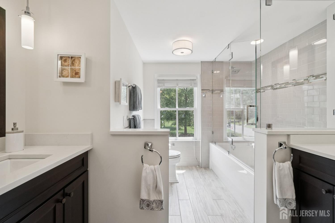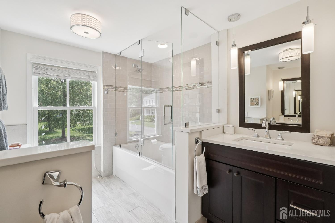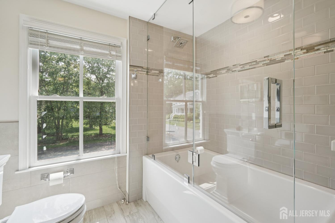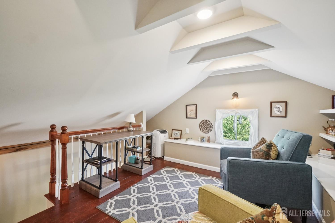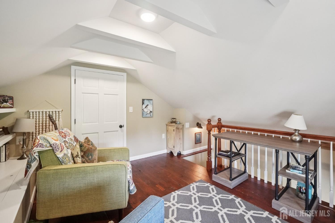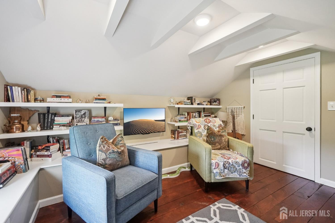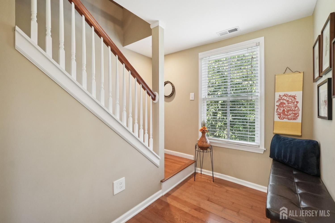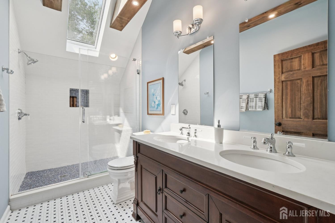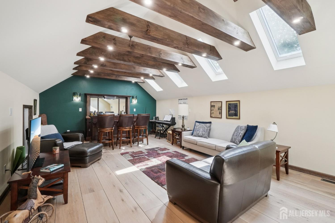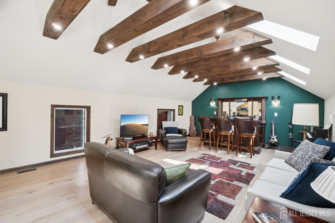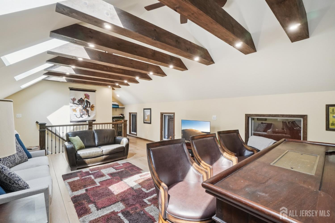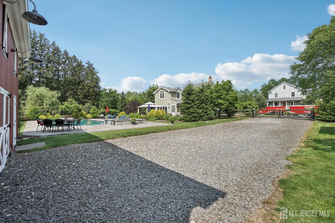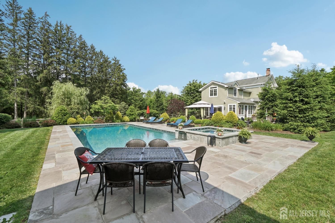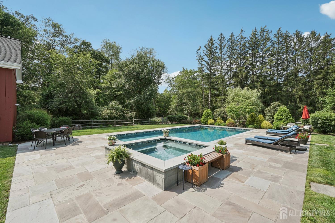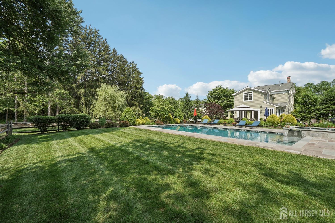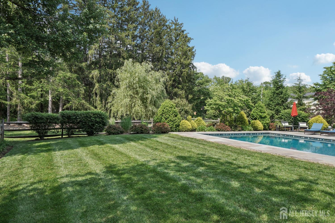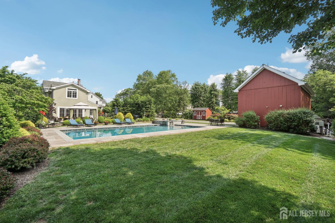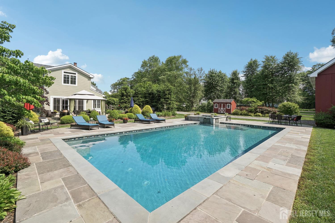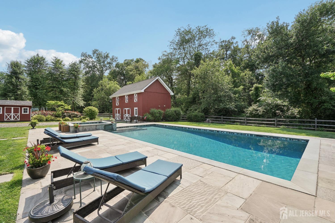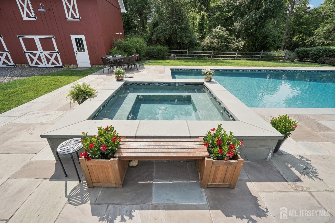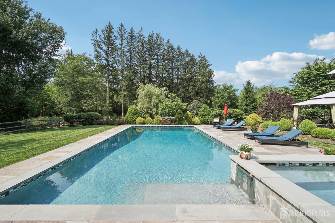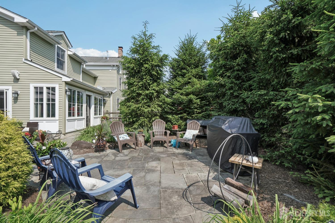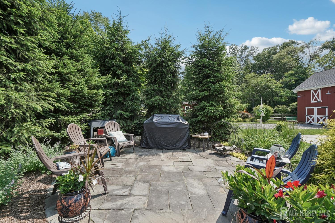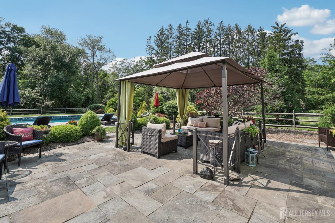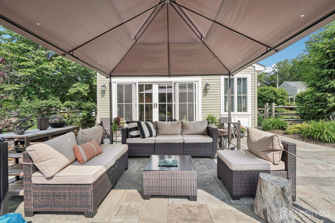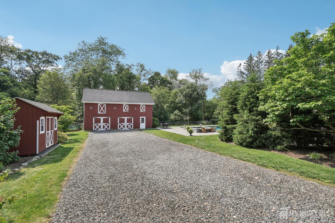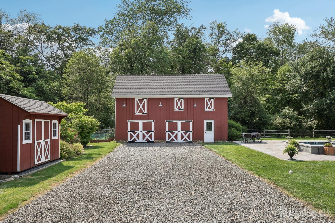6 Greenwood Avenue, South Brunswick NJ 08852
South Brunswick, NJ 08852
Sq. Ft.
2,683Beds
3Baths
3.50Year Built
1880Garage
2Pool
No
The Harvey House | A Historic Farmhouse with Modern Comfort and Timeless Charm: Set on nearly .78 acres at the end of a quiet cul-de-sac, The Harvey House is a masterfully restored 3-bedroom, 2.5-bath farmhouse with a separate finished barn, and a private backyard oasis all backing to 52 acres of preserved land that was once part of the historic Princeton Nursery. Originally constructed in the early 1900s with the adjacent barn dating to 1880 this was the original homestead of what became the largest nursery in the United States. Today, it stands as one of five restored residences in this storied enclave, and has been completely transformed from the inside out. After decades of abandonment, the home was fully gutted and renovated in 2011 with all-new plumbing, electric, HVAC, insulation, and systems. A stunning second-floor primary suite addition followed in 2018, with walkin shower, soaking tub, and dual walkin closets, seamlessly blending new comforts with the home's historic integrity. Inside, approximately 2,700 square feet of living space includes light-filled rooms, a third-floor loft, and timeless finishes throughout. Outside, the private yard features a heated gunite pool with spa, split rail fencing, and a backdrop of trees and sky that stretches into the protected nursery land beyond. The historic barn offers even more versatility: its second floor is finished with a large loft and full bath, along with its own dedicated heating and cooling, ideal for a studio, office, or guest space. This street is a hidden gem quiet, close-knit, and rarely available. Families have stayed here for years, watching their offspring grow up together and neighbors become lifelong friends. With only one home having sold in recent memory, opportunities here are truly rare. An added amenity is the D&R Canal towpath can be accessed directly from the back yard providing trails from New Brunswick to Trenton, and from Trenton to Frenchtown.
Courtesy of BHHS FOX & ROACH REALTORS
$880,000
Jun 28, 2025
$880,000
141 days on market
Listing office changed from BHHS FOX & ROACH REALTORS to .
Listing office changed from to BHHS FOX & ROACH REALTORS.
Price reduced to $880,000.
Listing office changed from BHHS FOX & ROACH REALTORS to .
Listing office changed from to BHHS FOX & ROACH REALTORS.
Listing office changed from BHHS FOX & ROACH REALTORS to .
Listing office changed from to BHHS FOX & ROACH REALTORS.
Listing office changed from BHHS FOX & ROACH REALTORS to .
Listing office changed from to BHHS FOX & ROACH REALTORS.
Listing office changed from BHHS FOX & ROACH REALTORS to .
Listing office changed from to BHHS FOX & ROACH REALTORS.
Price reduced to $880,000.
Listing office changed from BHHS FOX & ROACH REALTORS to .
Listing office changed from to BHHS FOX & ROACH REALTORS.
Property Details
Beds: 3
Baths: 3
Half Baths: 1
Total Number of Rooms: 10
Master Bedroom Features: Two Sinks, Full Bath, Walk-In Closet(s)
Dining Room Features: Formal Dining Room
Kitchen Features: Granite/Corian Countertops, Breakfast Bar, Kitchen Island
Appliances: Dishwasher, Disposal, Dryer, Electric Range/Oven, Microwave, Refrigerator, Range, Oven, Washer, Gas Water Heater
Has Fireplace: Yes
Number of Fireplaces: 1
Fireplace Features: Wood Burning
Has Heating: Yes
Heating: Forced Air
Cooling: Central Air, Ceiling Fan(s)
Flooring: Ceramic Tile, Wood
Basement: Partial, Exterior Entry
Window Features: Insulated Windows, Skylight(s)
Interior Details
Property Class: Single Family Residence
Architectural Style: Colonial, Farm House
Building Sq Ft: 2,683
Year Built: 1880
Stories: 2
Levels: Two, Ground Floor, 2nd Floor
Is New Construction: No
Has Private Pool: No
Has Spa: Yes
Spa Features: Bath
Has View: No
Direction Faces: East
Has Garage: Yes
Has Attached Garage: No
Garage Spaces: 2
Has Carport: No
Carport Spaces: 0
Covered Spaces: 2
Has Open Parking: Yes
Other Structures: Barn/Stable, Outbuilding, Shed(s)
Parking Features: 2 Car Width, Crushed Stone, Asphalt, Garage, Oversized, Detached, See Remarks
Total Parking Spaces: 0
Exterior Details
Lot Size (Acres): 0.7834
Lot Area: 0.7834
Lot Dimensions: 0.00 x 0.00
Lot Size (Square Feet): 34,125
Exterior Features: Barn/Stable, Open Porch(es), Outbuilding(s), Patio, Door(s)-Storm/Screen, Fencing/Wall, Storage Shed, Yard, Insulated Pane Windows
Fencing: Fencing/Wall
Roof: Asphalt
Patio and Porch Features: Porch, Patio
On Waterfront: No
Property Attached: No
Utilities / Green Energy Details
Electric: 200 Amp(s)
Gas: Natural Gas
Sewer: Public Sewer
Water Source: Public
# of Electric Meters: 0
# of Gas Meters: 0
# of Water Meters: 0
Community and Neighborhood Details
HOA and Financial Details
Annual Taxes: $17,447.00
Has Association: No
Association Fee: $0.00
Association Fee 2: $0.00
Association Fee 2 Frequency: Monthly
Similar Listings
- SqFt.2,859
- Beds4
- Baths2+1½
- Garage2
- PoolNo
- SqFt.3,168
- Beds4
- Baths2+1½
- Garage2
- PoolNo
- SqFt.2,246
- Beds4
- Baths2+2½
- Garage2
- PoolNo
- SqFt.2,263
- Beds4
- Baths2+1½
- Garage2
- PoolNo

 Back to search
Back to search