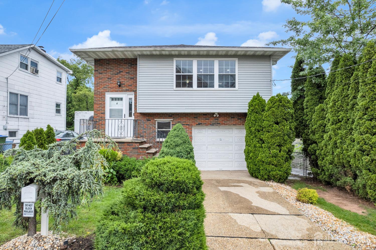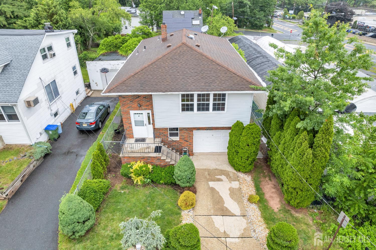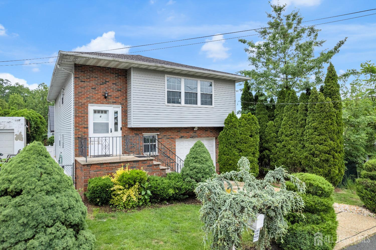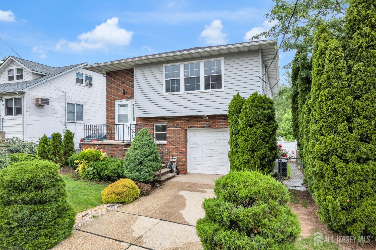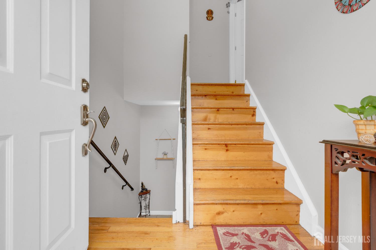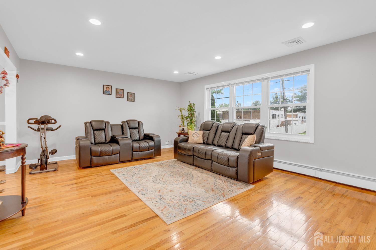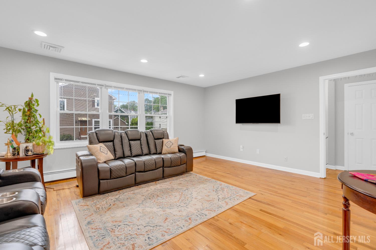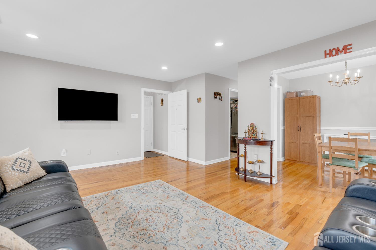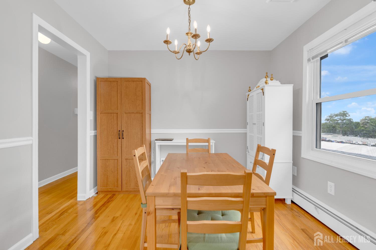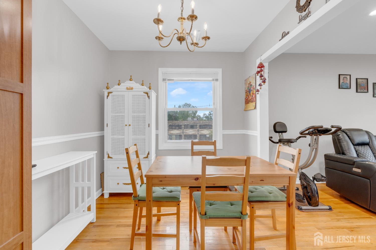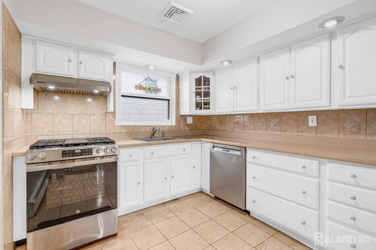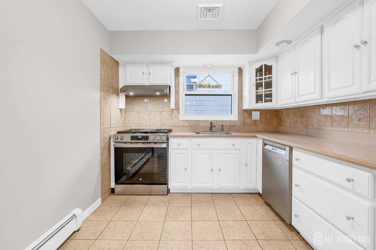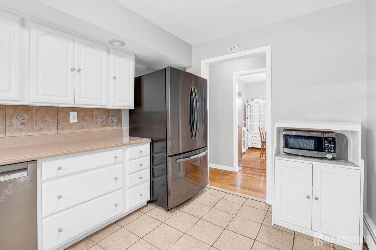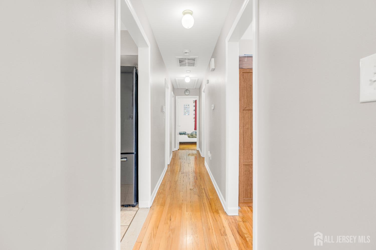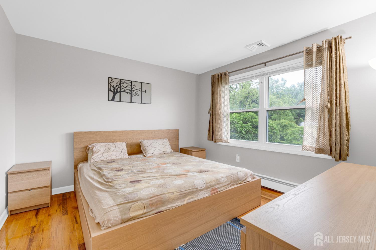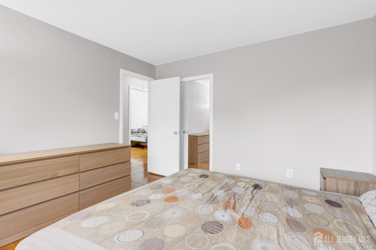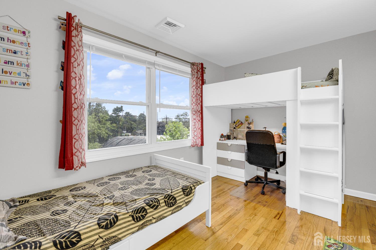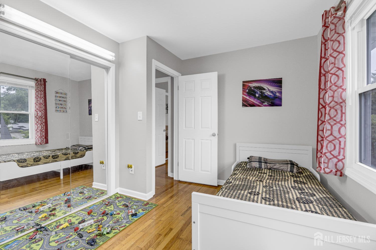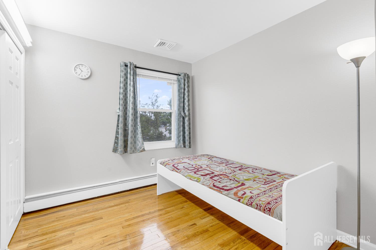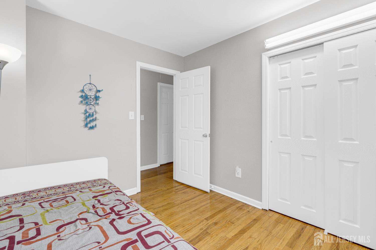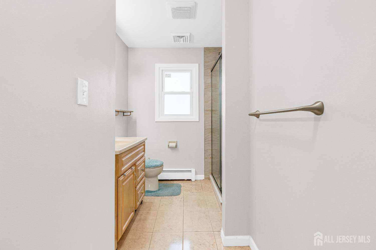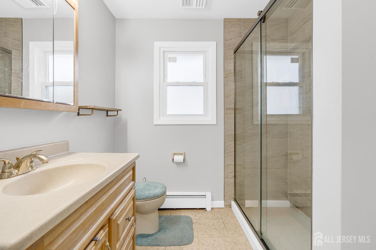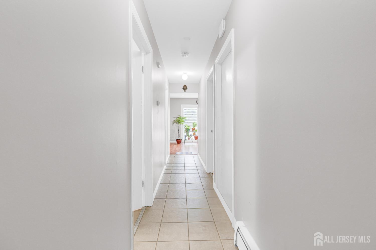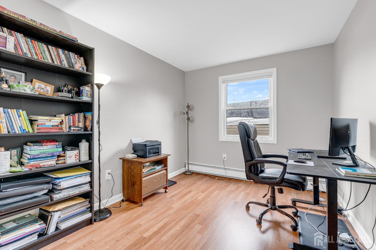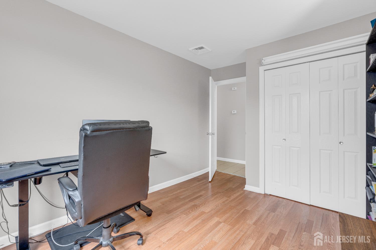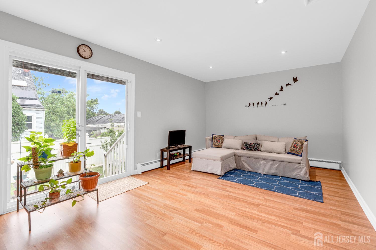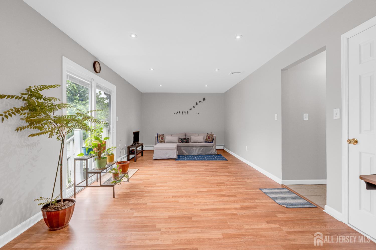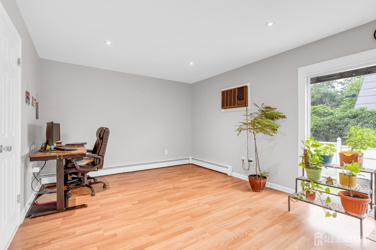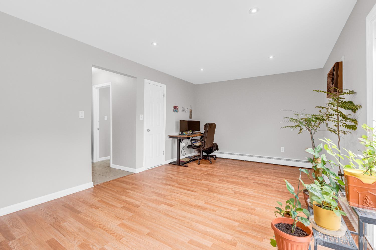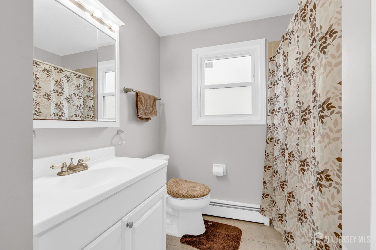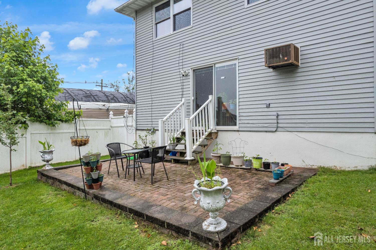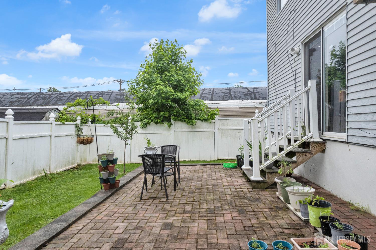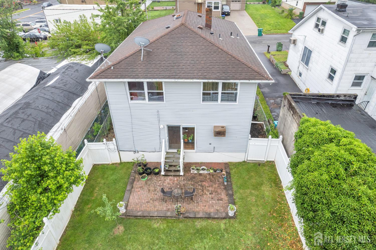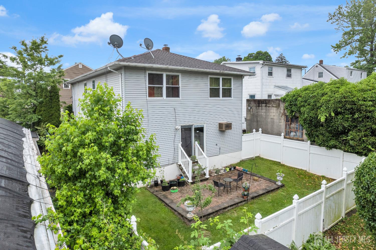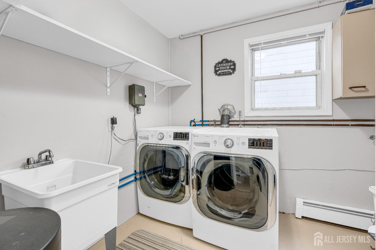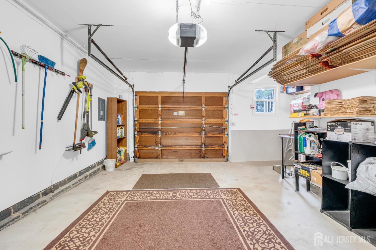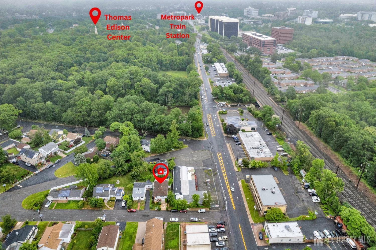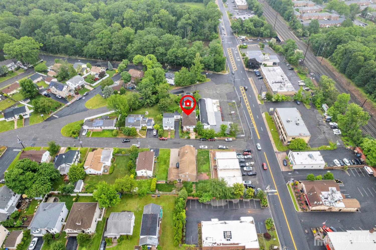6 Harvey Avenue, Edison NJ 08820
Edison, NJ 08820
Sq. Ft.
1,968Beds
4Baths
2.00Year Built
1986Garage
1Pool
No
Welcome to this spacious Bi-Level home located close to Metro Park in North Edison school district. Enter into a spacious foyer that takes you to Upper level with Living/Dining combo, Kitchen with corian countertops, ceramic flooring, new DW & gas range and updated stainless steel appliances. 3 Bedrooms with Full Bath with stand up shower and glass shower door. All hardwood floors. Downstairs you will find 4th bedroom, Family Room & Full Bath with tub shower along with Laundry & Utility Room. Lower level has access to attached oversize Garage. Whole house painted and updated flooring, lighting, blinds. Upgraded Kitchen & Appliances, Water Softener. EIK with Professional Grade Exhaust, Replaced windows & Pella Sliding Door To Patio, Floored Attic & Oversized Garage For Extra Storage Area. Replaced Vinyl Siding & Roof(approx 10yrs). Minutes Away from Metropark Train Station, Major Highways Rt. 1, GSP, Rt. 287. Close to Roosevelt Park, Menlo Park Mall, Restaurants, JFK Hospital. Excellent North Edison Schools (Menlo - subscription bus, WWMS bus available & JPS - subscription bus). Ready to move-in home!
Courtesy of ON TRACK REALTY
$650,000
Jun 11, 2025
$650,000
6 days on market
Listing office changed from ON TRACK REALTY to .
Listing office changed from to ON TRACK REALTY.
Listing office changed from ON TRACK REALTY to .
Listing office changed from to ON TRACK REALTY.
Listing office changed from ON TRACK REALTY to .
Listing office changed from to ON TRACK REALTY.
Property Details
Beds: 4
Baths: 2
Half Baths: 0
Total Number of Rooms: 8
Dining Room Features: Living Dining Combo
Kitchen Features: Eat-in Kitchen
Appliances: Dishwasher, Dryer, Gas Range/Oven, Exhaust Fan, Refrigerator, Washer, Gas Water Heater
Has Fireplace: No
Number of Fireplaces: 0
Has Heating: Yes
Heating: Baseboard Hotwater
Cooling: Central Air
Flooring: Ceramic Tile, Laminate, Wood
Window Features: Blinds
Interior Details
Property Class: Single Family Residence
Architectural Style: Bi-Level
Building Sq Ft: 1,968
Year Built: 1986
Stories: 2
Levels: Two, Bi-Level
Is New Construction: No
Has Private Pool: No
Has Spa: No
Has View: No
Has Garage: Yes
Has Attached Garage: Yes
Garage Spaces: 1
Has Carport: No
Carport Spaces: 0
Covered Spaces: 1
Has Open Parking: Yes
Parking Features: 1 Car Width, Asphalt, Garage, Attached
Total Parking Spaces: 0
Exterior Details
Lot Size (Acres): 0.0735
Lot Area: 0.0735
Lot Dimensions: 80.00 x 0.00
Lot Size (Square Feet): 3,202
Exterior Features: Patio, Fencing/Wall, Yard
Fencing: Fencing/Wall
Roof: Asphalt
Patio and Porch Features: Patio
On Waterfront: No
Property Attached: No
Utilities / Green Energy Details
Gas: Natural Gas
Sewer: Public Sewer
Water Source: Public
# of Electric Meters: 0
# of Gas Meters: 0
# of Water Meters: 0
HOA and Financial Details
Annual Taxes: $10,486.00
Has Association: No
Association Fee: $0.00
Association Fee 2: $0.00
Association Fee 2 Frequency: Monthly
Similar Listings
- SqFt.2,275
- Beds4
- Baths2+1½
- Garage2
- PoolNo
- SqFt.1,981
- Beds5
- Baths2
- Garage1
- PoolNo
- SqFt.1,973
- Beds4
- Baths2+1½
- Garage1
- PoolNo
- SqFt.1,708
- Beds4
- Baths2
- Garage2
- PoolNo

 Back to search
Back to search