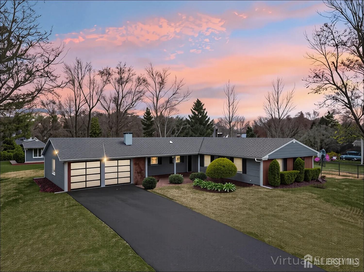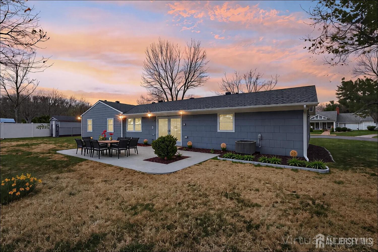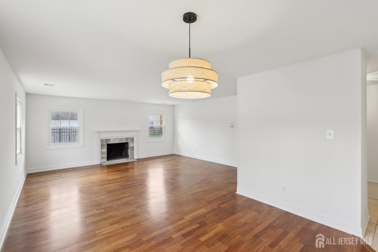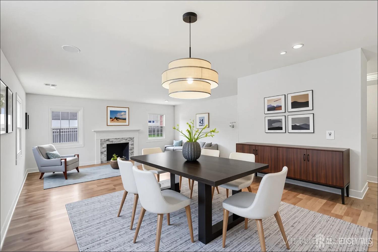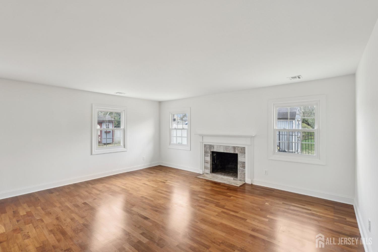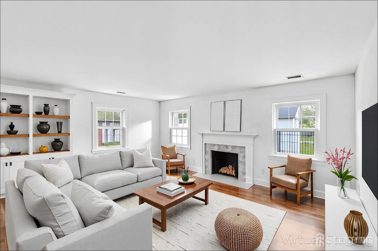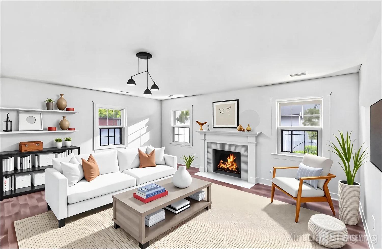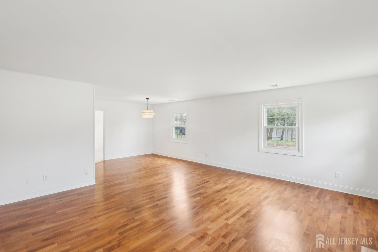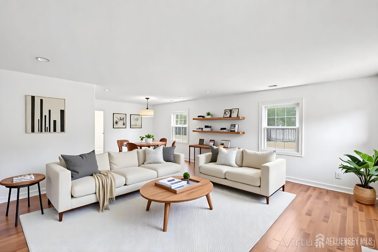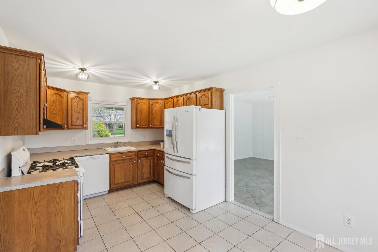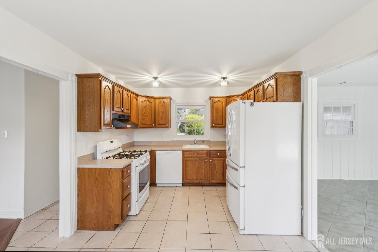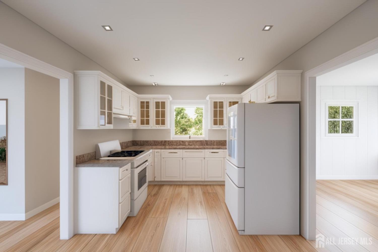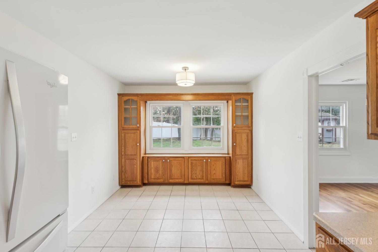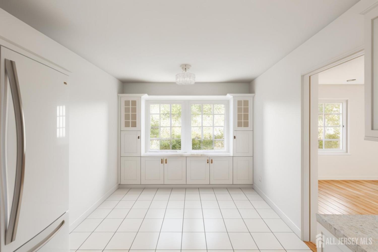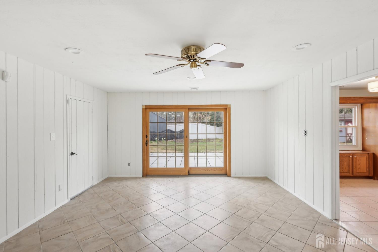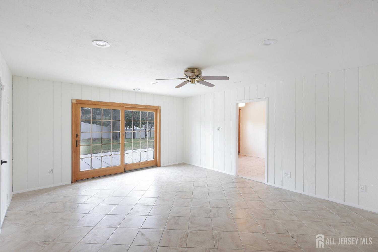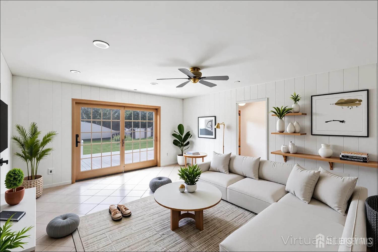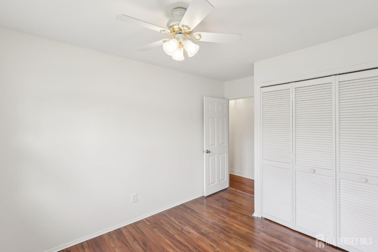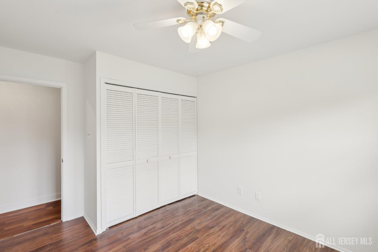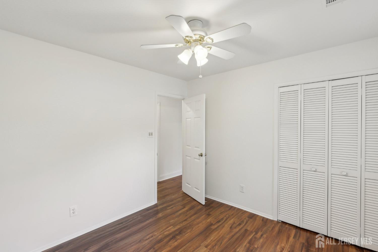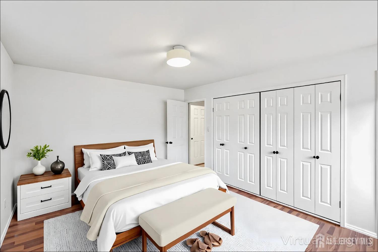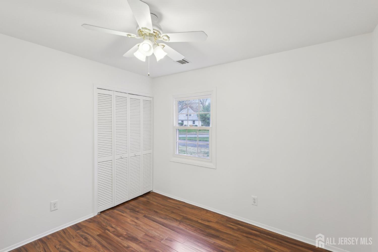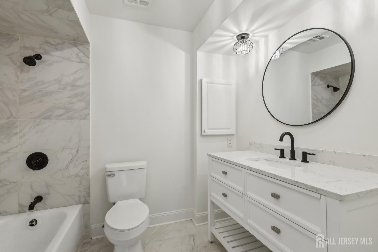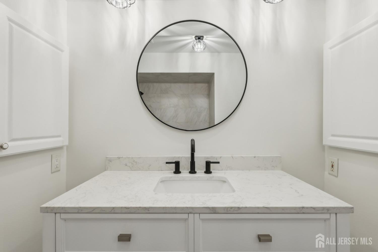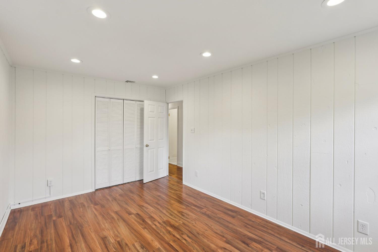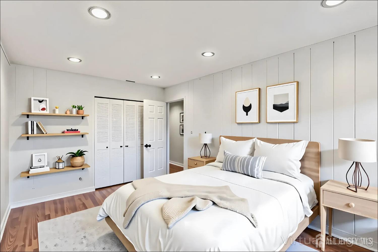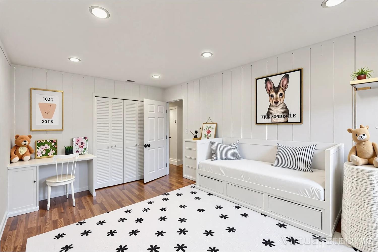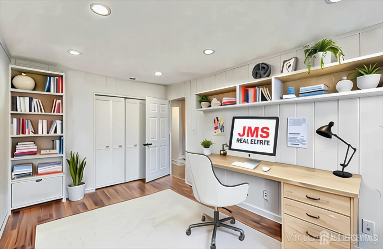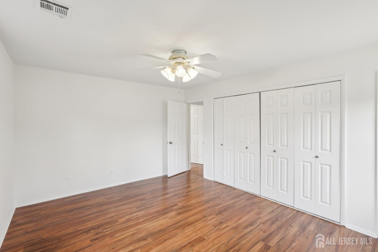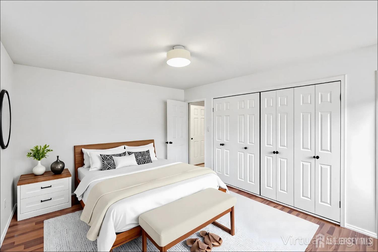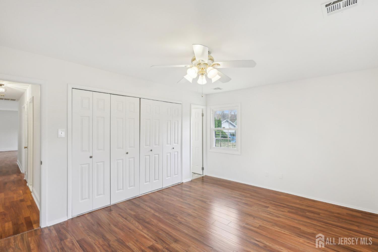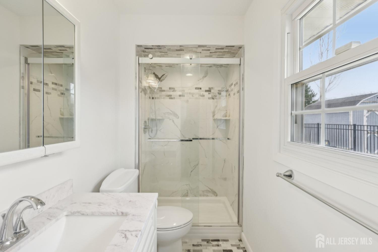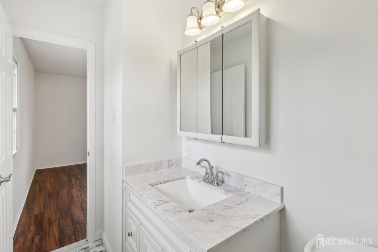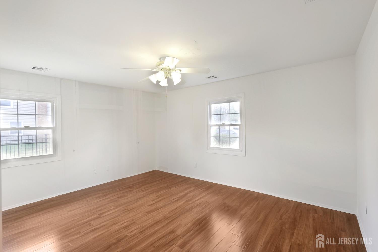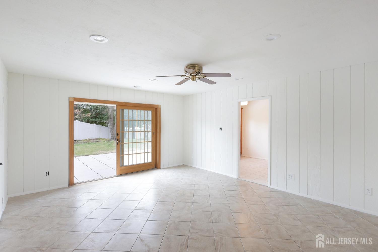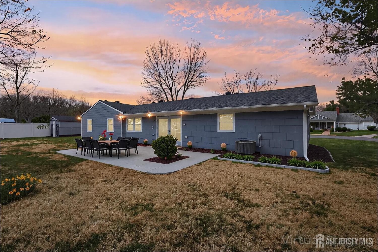6 MACBETH Drive, Old Bridge NJ 08857
Old Bridge, NJ 08857
Sq. Ft.
1,964Beds
4Baths
2.00Year Built
1966Garage
2Pool
No
Welcome to your recently renovated dream home in the highly sought-after Lakeridge West community! This charming and beautifully maintained Ranch home offers the perfect blend of comfort, style and convenience. Providing four spacious bedrooms and two full baths. Step inside to find fresh, neutral paint throughout and shiny new flooring, that gives the home a modern and updated feel. The new bathroom features stylish fixtures and finishes, beautiful vanity and updated tile, to match any decor. The kitchen is equipped with a full appliance package, including a new dishwasher and plenty of space for casual dining in the bright eat-in area, with tons of storage! A cozy wood-burning fireplace anchors the living room, providing the perfect ambiance for relaxing evenings. Enjoy seamless indoor-outdoor living with a beautiful Andersen sliding glass door that opens to an oversized backyard, an ideal space for summer gatherings, playtime, or simply unwinding in nature. The home sits on over half an acre, offering a rare sense of space in a friendly, well-kept neighborhood. Additional features include a large paved driveway with ample parking for guests, a convenient laundry room, and a spacious two-car garage. Major systems have been thoughtfully updated with the furnace being just 1 year old with regular professional maintenance to ensure reliability and efficiency. Located in the desirable Old Bridge School District, known for its high ratings, this home is perfectly positioned near NYC transportation, local shopping, dining options and all major highways, making your daily commute and weekend plans a breeze. This move-in ready home in Lake Ridge West is a rare find and the perfect place to plant your roots. Don't miss out, schedule your private showing today and make this wonderful home yours!
Courtesy of KELLER WILLIAMS WEST MONMOUTH
$699,000
Apr 19, 2025
$699,000
216 days on market
Listing office changed from KELLER WILLIAMS WEST MONMOUTH to .
Listing office changed from to KELLER WILLIAMS WEST MONMOUTH.
Price reduced to $699,000.
Price reduced to $699,000.
Listing office changed from KELLER WILLIAMS WEST MONMOUTH to .
Listing office changed from to KELLER WILLIAMS WEST MONMOUTH.
Listing office changed from KELLER WILLIAMS WEST MONMOUTH to .
Listing office changed from to KELLER WILLIAMS WEST MONMOUTH.
Price reduced to $699,000.
Listing office changed from KELLER WILLIAMS WEST MONMOUTH to .
Listing office changed from to KELLER WILLIAMS WEST MONMOUTH.
Listing office changed from KELLER WILLIAMS WEST MONMOUTH to .
Listing office changed from to KELLER WILLIAMS WEST MONMOUTH.
Listing office changed from KELLER WILLIAMS WEST MONMOUTH to .
Price reduced to $699,000.
Price reduced to $699,000.
Listing office changed from to KELLER WILLIAMS WEST MONMOUTH.
Listing office changed from KELLER WILLIAMS WEST MONMOUTH to .
Listing office changed from to KELLER WILLIAMS WEST MONMOUTH.
Listing office changed from KELLER WILLIAMS WEST MONMOUTH to .
Listing office changed from to KELLER WILLIAMS WEST MONMOUTH.
Listing office changed from KELLER WILLIAMS WEST MONMOUTH to .
Listing office changed from to KELLER WILLIAMS WEST MONMOUTH.
Listing office changed from KELLER WILLIAMS WEST MONMOUTH to .
Listing office changed from to KELLER WILLIAMS WEST MONMOUTH.
Listing office changed from KELLER WILLIAMS WEST MONMOUTH to .
Listing office changed from to KELLER WILLIAMS WEST MONMOUTH.
Listing office changed from KELLER WILLIAMS WEST MONMOUTH to .
Listing office changed from to KELLER WILLIAMS WEST MONMOUTH.
Listing office changed from KELLER WILLIAMS WEST MONMOUTH to .
Listing office changed from to KELLER WILLIAMS WEST MONMOUTH.
Price reduced to $699,000.
Listing office changed from KELLER WILLIAMS WEST MONMOUTH to .
Listing office changed from to KELLER WILLIAMS WEST MONMOUTH.
Listing office changed from KELLER WILLIAMS WEST MONMOUTH to .
Listing office changed from to KELLER WILLIAMS WEST MONMOUTH.
Listing office changed from KELLER WILLIAMS WEST MONMOUTH to .
Listing office changed from to KELLER WILLIAMS WEST MONMOUTH.
Listing office changed from KELLER WILLIAMS WEST MONMOUTH to .
Listing office changed from to KELLER WILLIAMS WEST MONMOUTH.
Listing office changed from KELLER WILLIAMS WEST MONMOUTH to .
Listing office changed from to KELLER WILLIAMS WEST MONMOUTH.
Listing office changed from KELLER WILLIAMS WEST MONMOUTH to .
Listing office changed from to KELLER WILLIAMS WEST MONMOUTH.
Listing office changed from KELLER WILLIAMS WEST MONMOUTH to .
Listing office changed from to KELLER WILLIAMS WEST MONMOUTH.
Listing office changed from KELLER WILLIAMS WEST MONMOUTH to .
Listing office changed from to KELLER WILLIAMS WEST MONMOUTH.
Listing office changed from KELLER WILLIAMS WEST MONMOUTH to .
Listing office changed from to KELLER WILLIAMS WEST MONMOUTH.
Listing office changed from KELLER WILLIAMS WEST MONMOUTH to .
Listing office changed from to KELLER WILLIAMS WEST MONMOUTH.
Status changed to active under contract.
Property Details
Beds: 4
Baths: 2
Half Baths: 0
Total Number of Rooms: 10
Master Bedroom Features: 1st Floor, Full Bath
Dining Room Features: Living Dining Combo
Kitchen Features: Eat-in Kitchen, Separate Dining Area
Appliances: Dishwasher, Gas Range/Oven, Refrigerator, Gas Water Heater
Has Fireplace: Yes
Number of Fireplaces: 1
Fireplace Features: Wood Burning
Has Heating: Yes
Heating: Forced Air
Cooling: Central Air
Flooring: Laminate
Security Features: Fire Alarm, Security System
Accessibility Features: Stall Shower
Interior Details
Property Class: Single Family Residence
Architectural Style: Ranch
Building Sq Ft: 1,964
Year Built: 1966
Stories: 1
Levels: One
Is New Construction: No
Has Private Pool: No
Pool Features: None
Has Spa: No
Has View: No
Has Garage: Yes
Has Attached Garage: Yes
Garage Spaces: 2
Has Carport: No
Carport Spaces: 0
Covered Spaces: 2
Has Open Parking: Yes
Other Structures: Shed(s)
Parking Features: Asphalt, Garage, Attached, Driveway
Total Parking Spaces: 0
Exterior Details
Lot Size (Acres): 0.0000
Lot Area: 0.0000
Lot Dimensions: 162.00 x 169.00
Lot Size (Square Feet): 0
Exterior Features: Curbs, Patio, Sidewalk, Storage Shed
Roof: Asphalt
Patio and Porch Features: Patio
On Waterfront: No
Property Attached: No
Utilities / Green Energy Details
Gas: Natural Gas
Sewer: Public Sewer
Water Source: Public
# of Electric Meters: 0
# of Gas Meters: 0
# of Water Meters: 0
Community and Neighborhood Details
HOA and Financial Details
Annual Taxes: $9,193.00
Has Association: No
Association Fee: $0.00
Association Fee 2: $0.00
Association Fee 2 Frequency: Monthly
Similar Listings
- SqFt.2,346
- Beds4
- Baths2+1½
- Garage2
- PoolNo
- SqFt.2,312
- Beds4
- Baths3+1½
- Garage2
- PoolNo
- SqFt.2,339
- Beds4
- Baths2+1½
- Garage2
- PoolNo
- SqFt.2,422
- Beds4
- Baths3
- Garage2
- PoolNo

 Back to search
Back to search