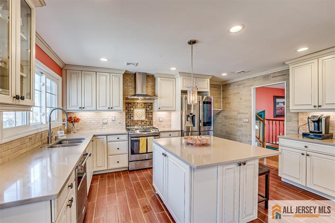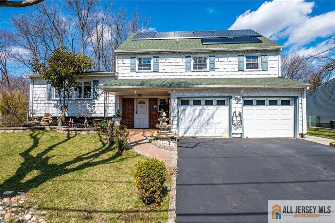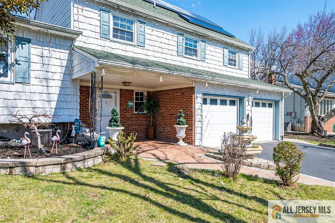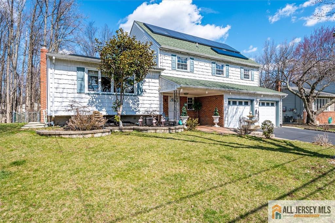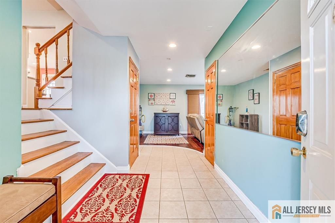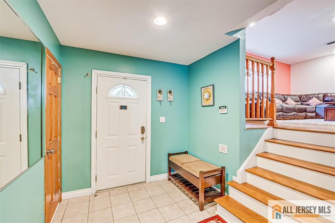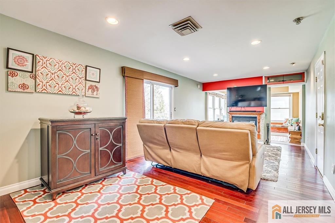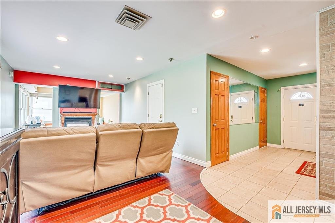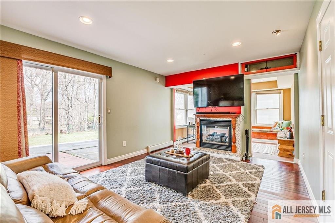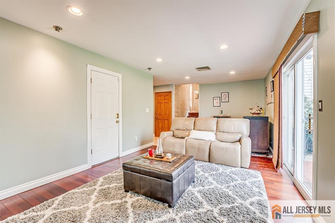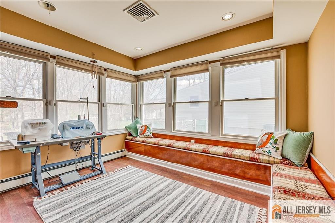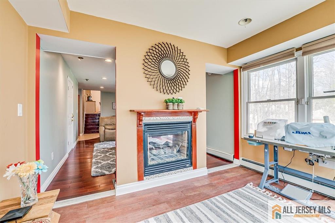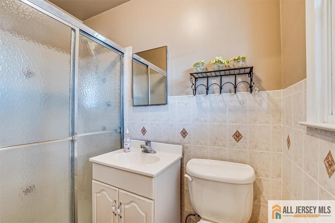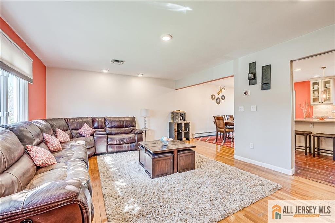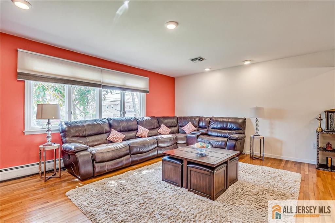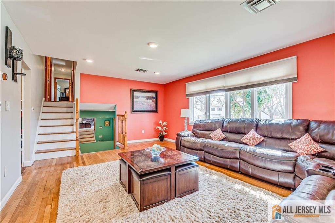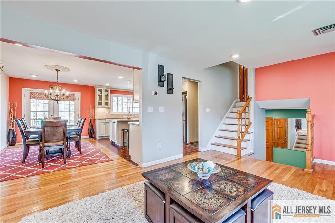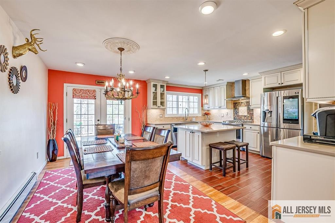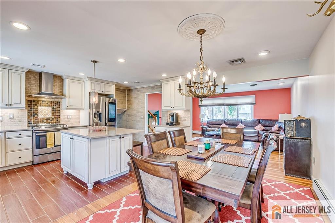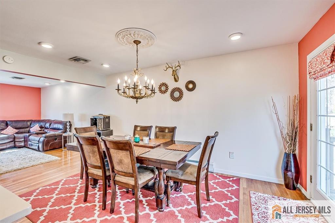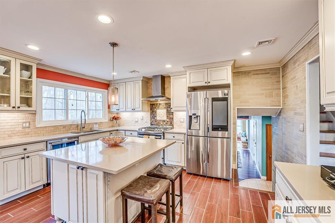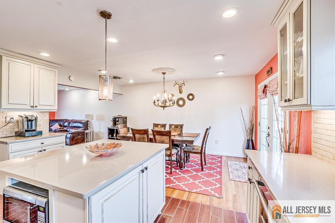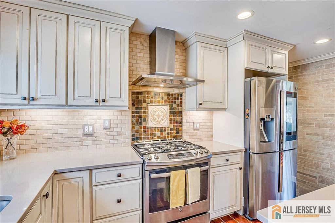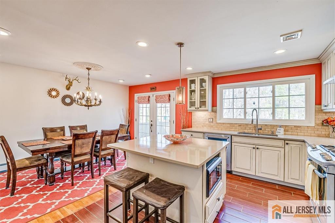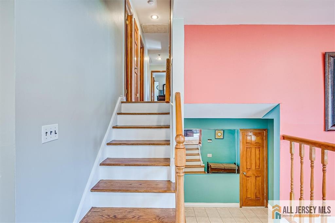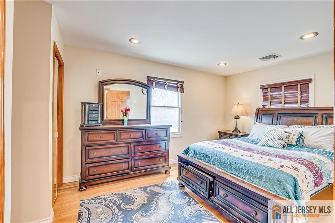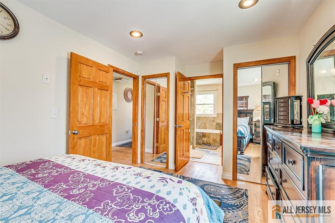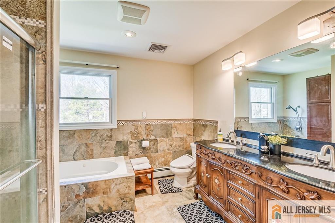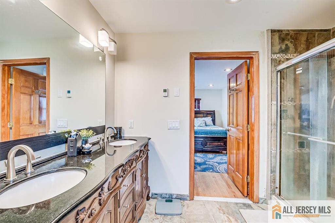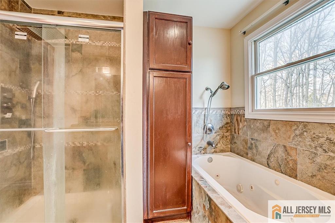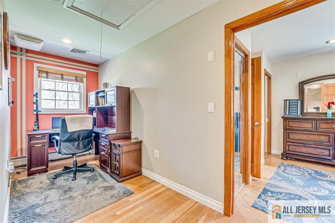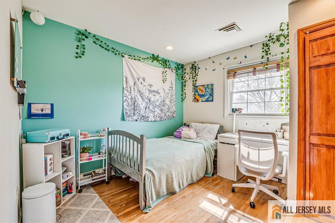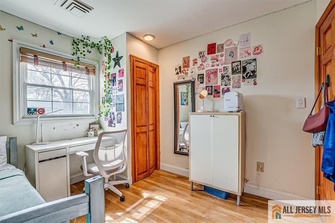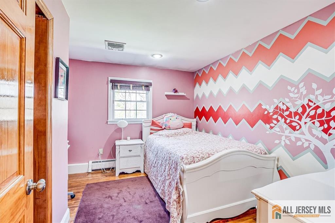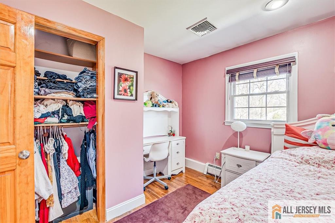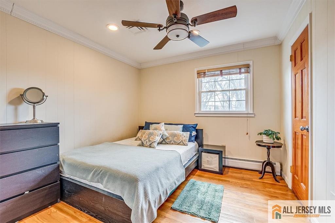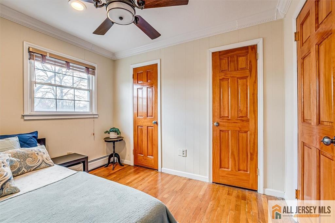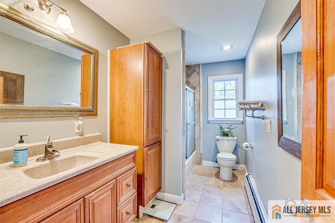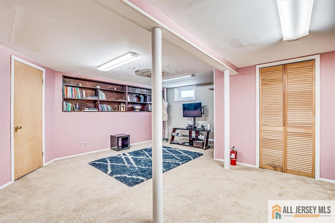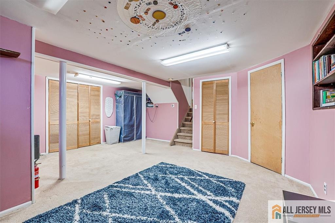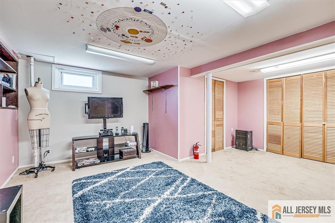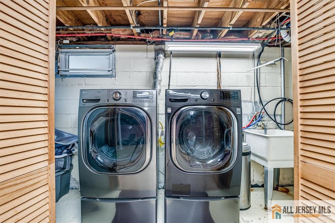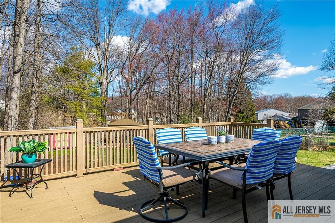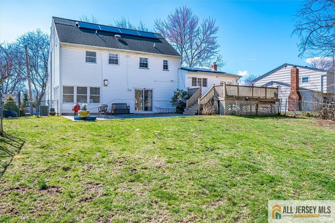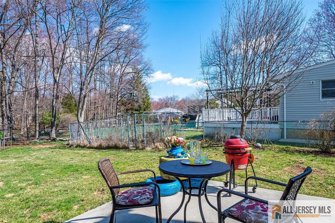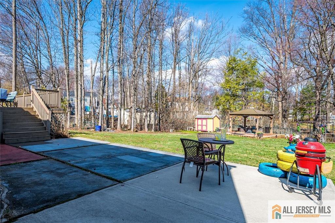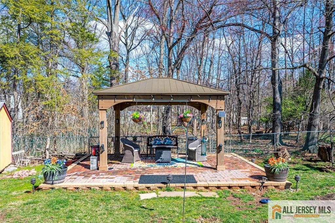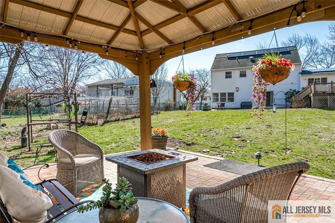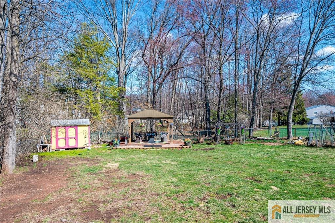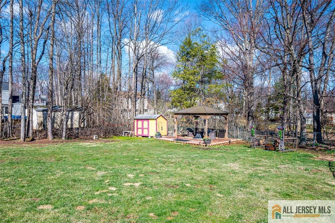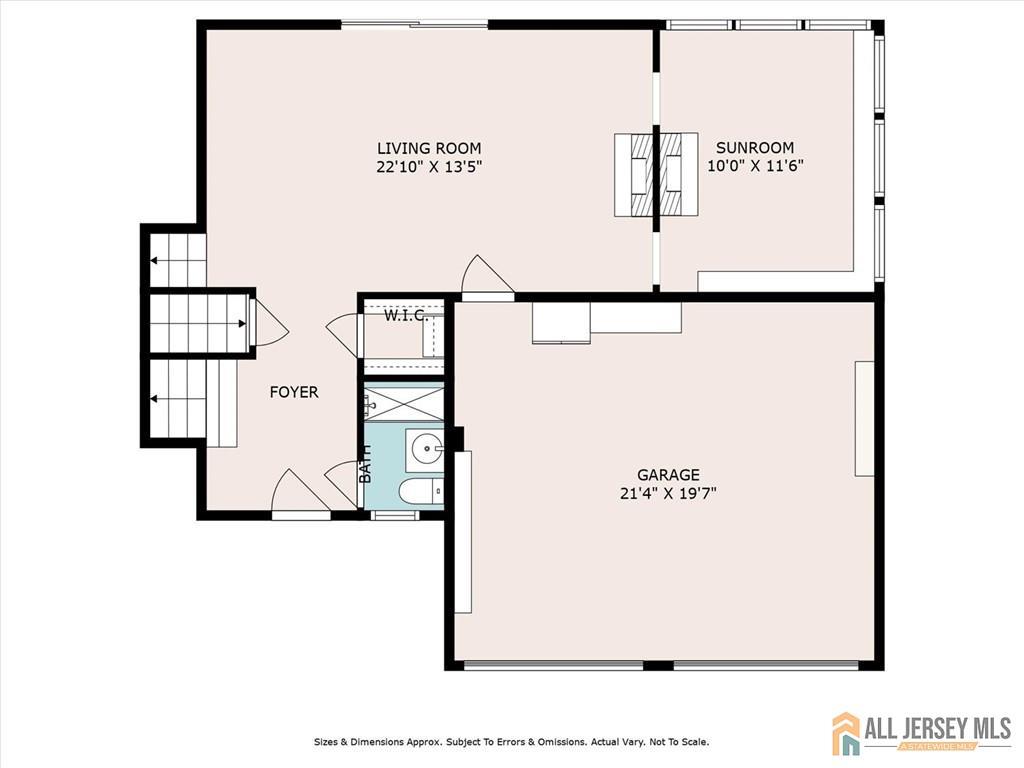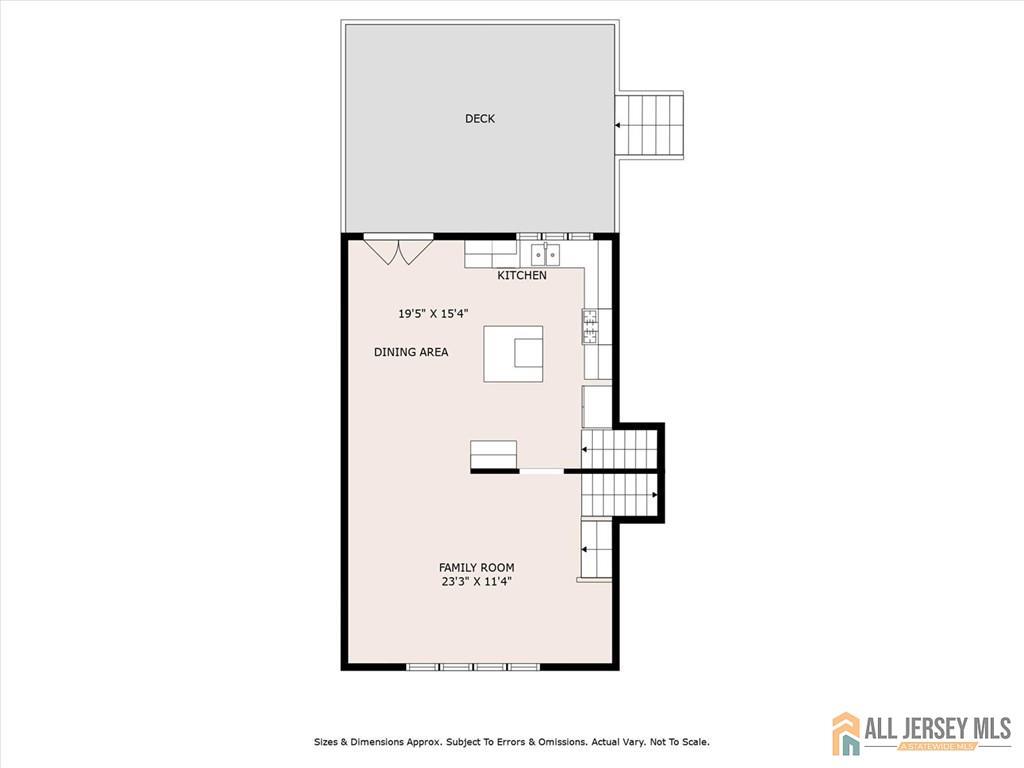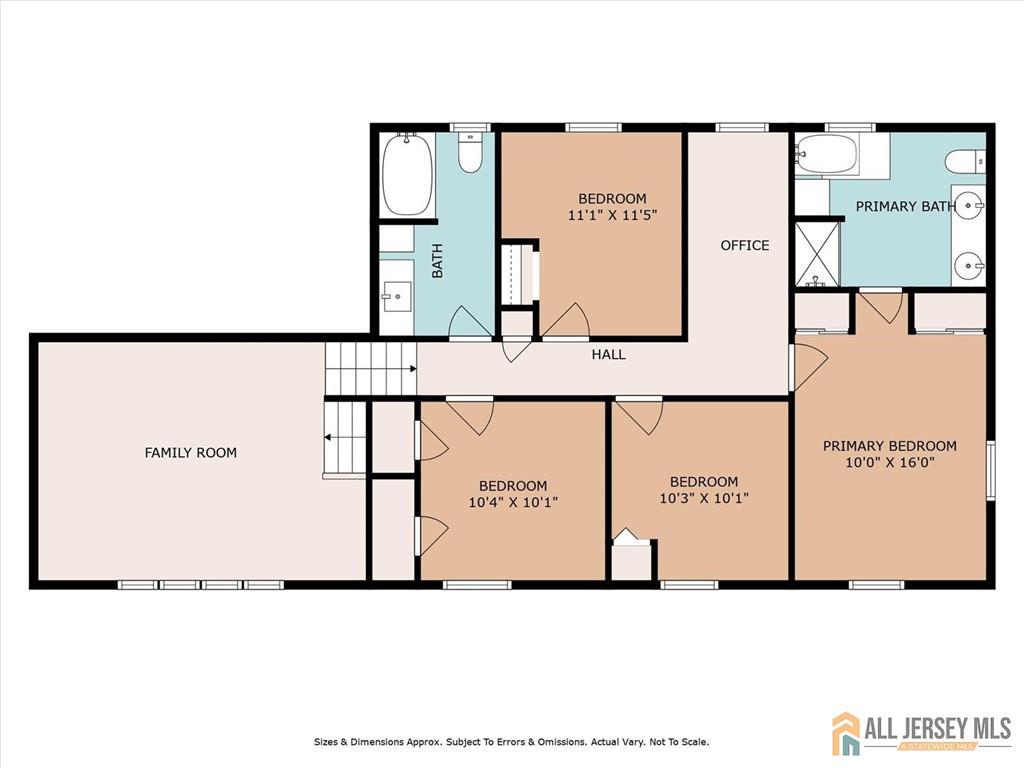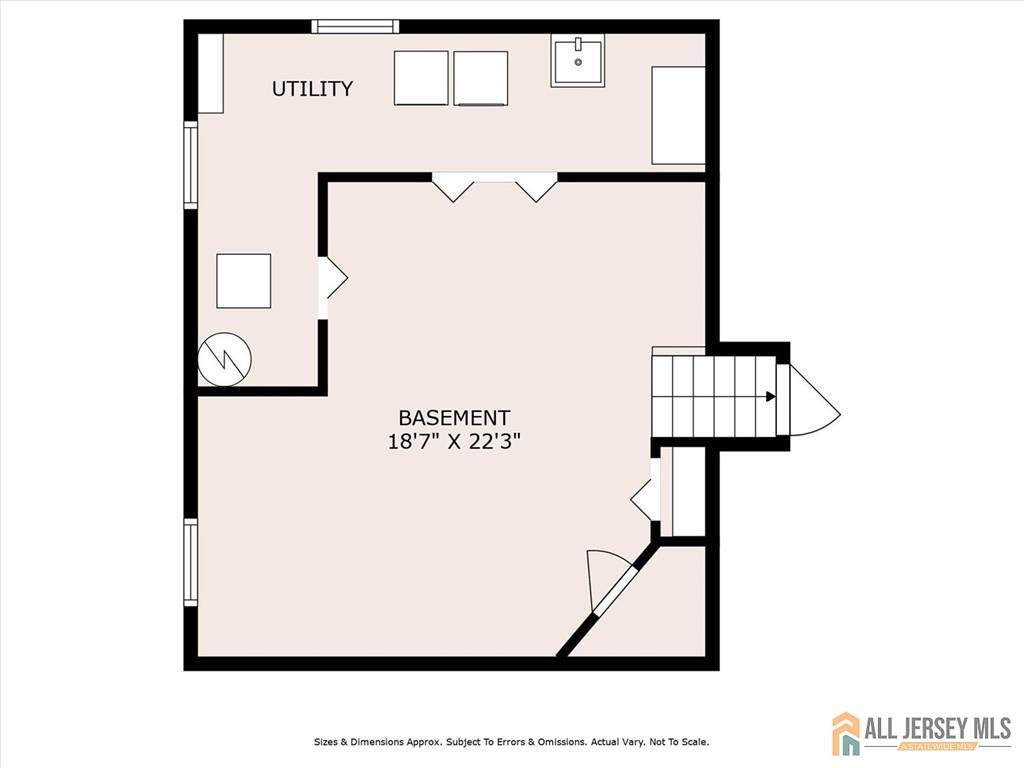6 Mockingbird Road, Edison NJ 08820
Edison, NJ 08820
Sq. Ft.
2,001Beds
4Baths
3.00Year Built
1970Garage
2Pool
No
Discover your dream home in North Edison, nestled in a highly sought-after neighborhood with a top-rated school system. This beautifully updated 4-bedroom, 3-bathroom home offers the perfect blend of comfort and modern living. Step into the inviting foyer with heated floors, leading to a recently renovated kitchen featuring stainless steel appliances and elegant finishes. The home boasts hardwood floors throughout, adding warmth and charm to every room. The spacious family room with a double-sided fireplace creates a cozy ambiance, perfect for gatherings, while the sunroom with heated floors provides a relaxing space year-round. The master suite features a jacuzzi bath and a walk-in closet, along with a versatile space adjacent to itideal for a walk-in closet, home office, or flexible use. Outside, the backyard offers a private and serene atmosphere, complete with a deck and gazebo, perfect for summer entertaining. Major updates include a new roof, furnace, and AC in 2015, ensuring worry-free living. Conveniently located near the train station, shopping centers, and top schools, this home is a commuter's delight. Don't miss this rare opportunity.
Courtesy of RE/MAX FIRST REALTY, INC.
$849,990
Apr 9, 2025
$849,990
293 days on market
Listing office changed from RE/MAX FIRST REALTY, INC. to .
Listing office changed from to RE/MAX FIRST REALTY, INC..
Price reduced to $849,990.
Listing office changed from RE/MAX FIRST REALTY, INC. to .
Listing office changed from to RE/MAX FIRST REALTY, INC..
Listing office changed from RE/MAX FIRST REALTY, INC. to .
Listing office changed from to RE/MAX FIRST REALTY, INC..
Listing office changed from RE/MAX FIRST REALTY, INC. to .
Price reduced to $849,990.
Listing office changed from to RE/MAX FIRST REALTY, INC..
Price reduced to $849,990.
Listing office changed from RE/MAX FIRST REALTY, INC. to .
Price reduced to $849,990.
Listing office changed from to RE/MAX FIRST REALTY, INC..
Listing office changed from RE/MAX FIRST REALTY, INC. to .
Listing office changed from to RE/MAX FIRST REALTY, INC..
Price reduced to $849,990.
Listing office changed from RE/MAX FIRST REALTY, INC. to .
Listing office changed from to RE/MAX FIRST REALTY, INC..
Listing office changed from RE/MAX FIRST REALTY, INC. to .
Listing office changed from to RE/MAX FIRST REALTY, INC..
Listing office changed from RE/MAX FIRST REALTY, INC. to .
Listing office changed from to RE/MAX FIRST REALTY, INC..
Listing office changed from RE/MAX FIRST REALTY, INC. to .
Listing office changed from to RE/MAX FIRST REALTY, INC..
Listing office changed from RE/MAX FIRST REALTY, INC. to .
Listing office changed from to RE/MAX FIRST REALTY, INC..
Listing office changed from RE/MAX FIRST REALTY, INC. to .
Listing office changed from to RE/MAX FIRST REALTY, INC..
Listing office changed from RE/MAX FIRST REALTY, INC. to .
Listing office changed from to RE/MAX FIRST REALTY, INC..
Listing office changed from RE/MAX FIRST REALTY, INC. to .
Listing office changed from to RE/MAX FIRST REALTY, INC..
Listing office changed from RE/MAX FIRST REALTY, INC. to .
Price reduced to $849,990.
Listing office changed from to RE/MAX FIRST REALTY, INC..
Price reduced to $849,990.
Listing office changed from RE/MAX FIRST REALTY, INC. to .
Listing office changed from to RE/MAX FIRST REALTY, INC..
Listing office changed from RE/MAX FIRST REALTY, INC. to .
Price reduced to $849,990.
Price reduced to $849,990.
Price reduced to $849,990.
Price reduced to $849,990.
Price reduced to $849,990.
Property Details
Beds: 4
Baths: 3
Half Baths: 0
Total Number of Rooms: 8
Master Bedroom Features: Full Bath, Two Sinks, Walk-In Closet(s)
Dining Room Features: Formal Dining Room
Kitchen Features: Kitchen Island, Granite/Corian Countertops, Kitchen Exhaust Fan, Separate Dining Area
Appliances: Dishwasher, Dryer, Gas Range/Oven, Refrigerator, Washer, Kitchen Exhaust Fan
Has Fireplace: Yes
Number of Fireplaces: 1
Fireplace Features: Gas
Has Heating: Yes
Heating: Forced Air
Cooling: Central Air
Flooring: Wood
Basement: Finished, Laundry Facilities, Utility Room
Interior Details
Property Class: Single Family Residence
Architectural Style: Split Level
Building Sq Ft: 2,001
Year Built: 1970
Stories: 2
Levels: Two, Multi/Split
Is New Construction: No
Has Private Pool: No
Has Spa: No
Has View: No
Has Garage: Yes
Has Attached Garage: Yes
Garage Spaces: 2
Has Carport: No
Carport Spaces: 0
Covered Spaces: 2
Has Open Parking: Yes
Other Structures: Shed(s)
Parking Features: 2 Car Width, Built-In Garage
Total Parking Spaces: 0
Exterior Details
Lot Size (Acres): 0.3083
Lot Area: 0.3083
Lot Dimensions: 84X160
Lot Size (Square Feet): 13,430
Exterior Features: Deck, Patio, Storage Shed
Roof: Asphalt
Patio and Porch Features: Deck, Patio
On Waterfront: No
Property Attached: No
Utilities / Green Energy Details
Gas: Natural Gas
Sewer: Public Sewer
Water Source: Public
# of Electric Meters: 0
# of Gas Meters: 0
# of Water Meters: 0
HOA and Financial Details
Annual Taxes: $13,430.00
Has Association: No
Association Fee: $0.00
Association Fee 2: $0.00
Association Fee 2 Frequency: Monthly
Similar Listings
- SqFt.2,079
- Beds4
- Baths3
- Garage2
- PoolNo
- SqFt.2,184
- Beds4
- Baths2+1½
- Garage2
- PoolNo
- SqFt.2,340
- Beds4
- Baths3
- Garage2
- PoolNo
- SqFt.2,184
- Beds4
- Baths2+1½
- Garage2
- PoolNo

 Back to search
Back to search