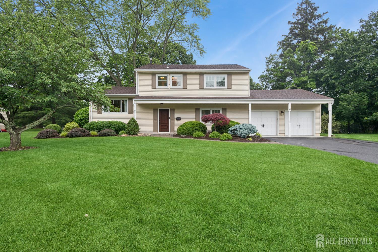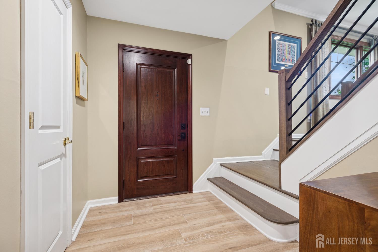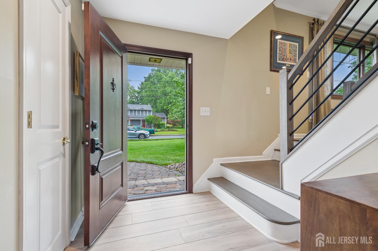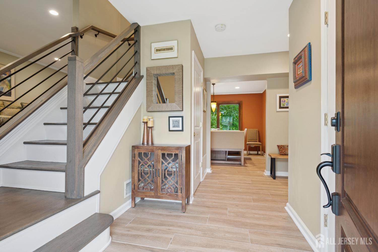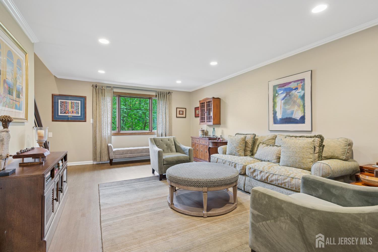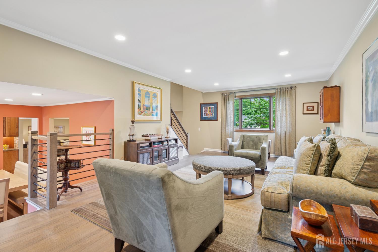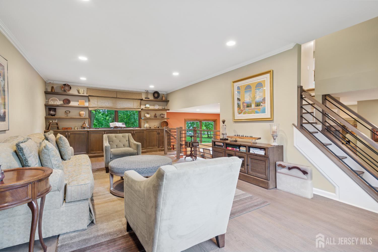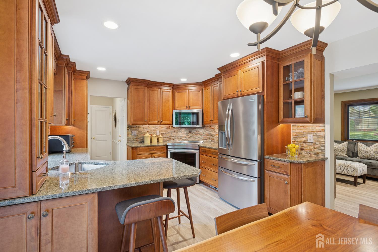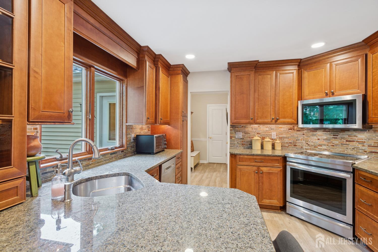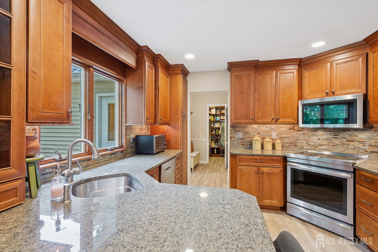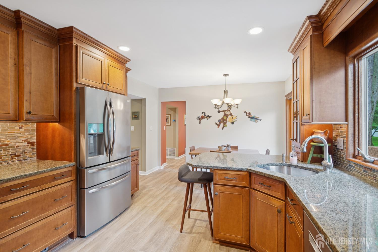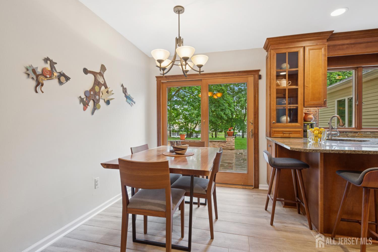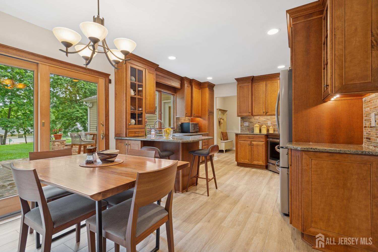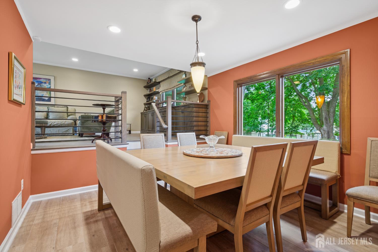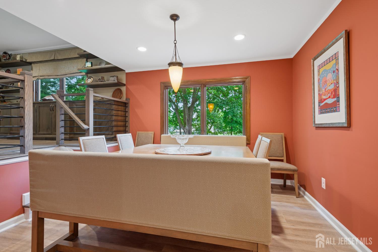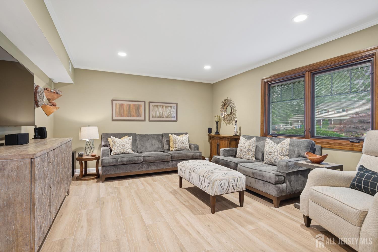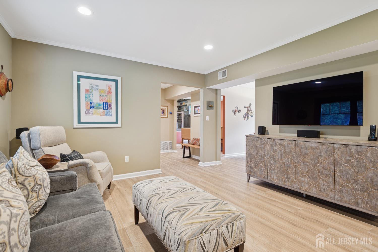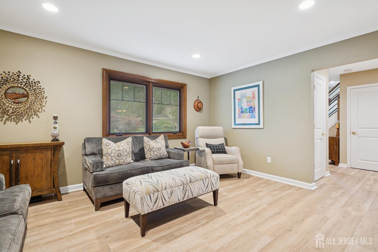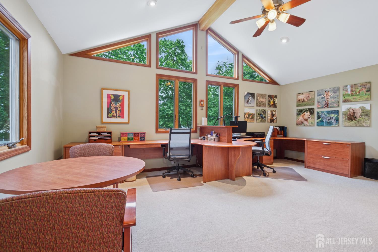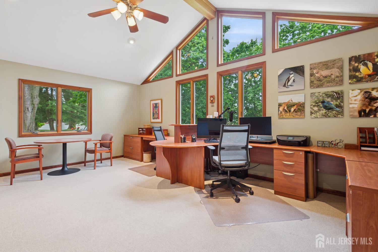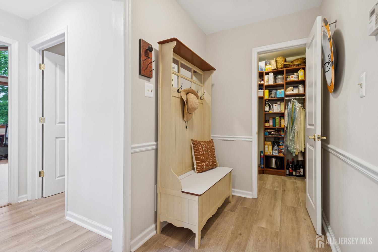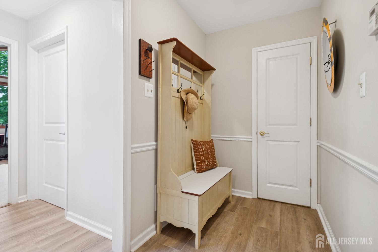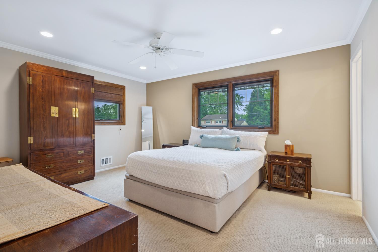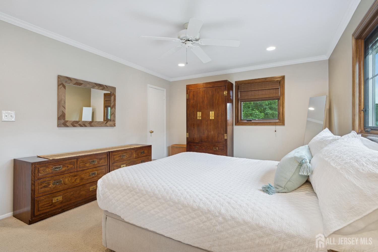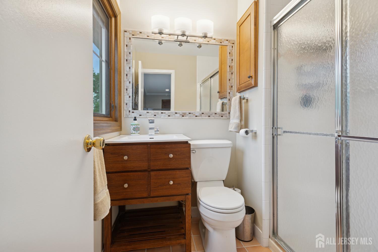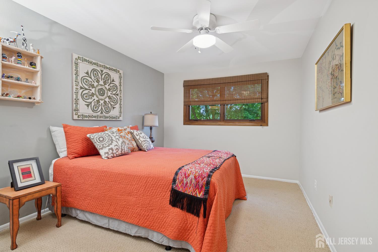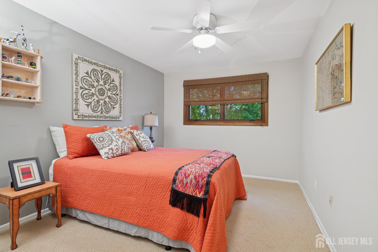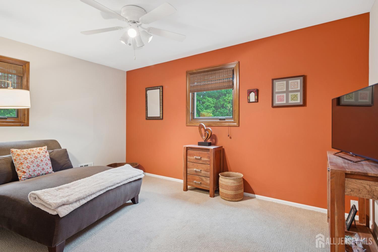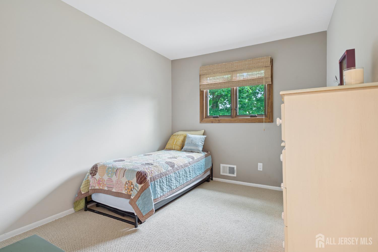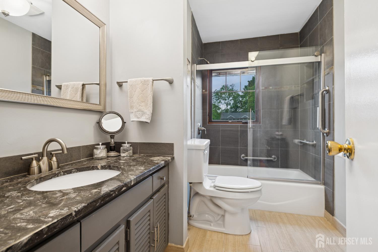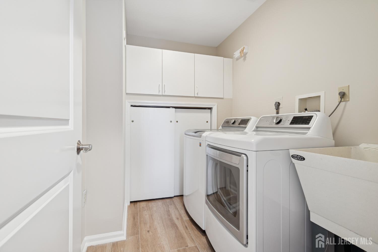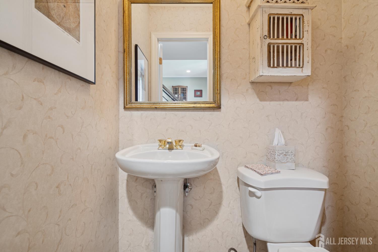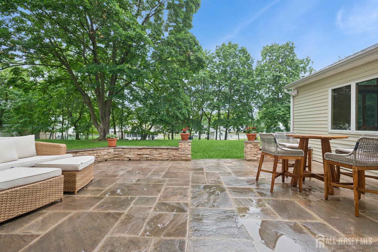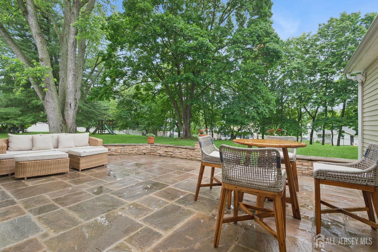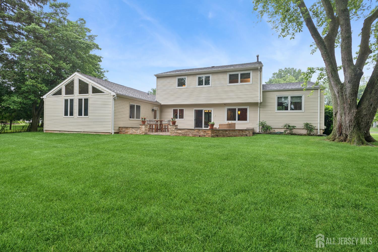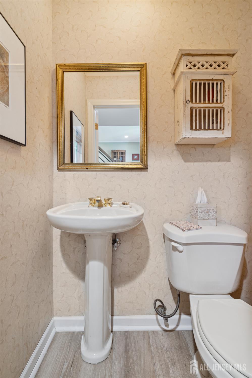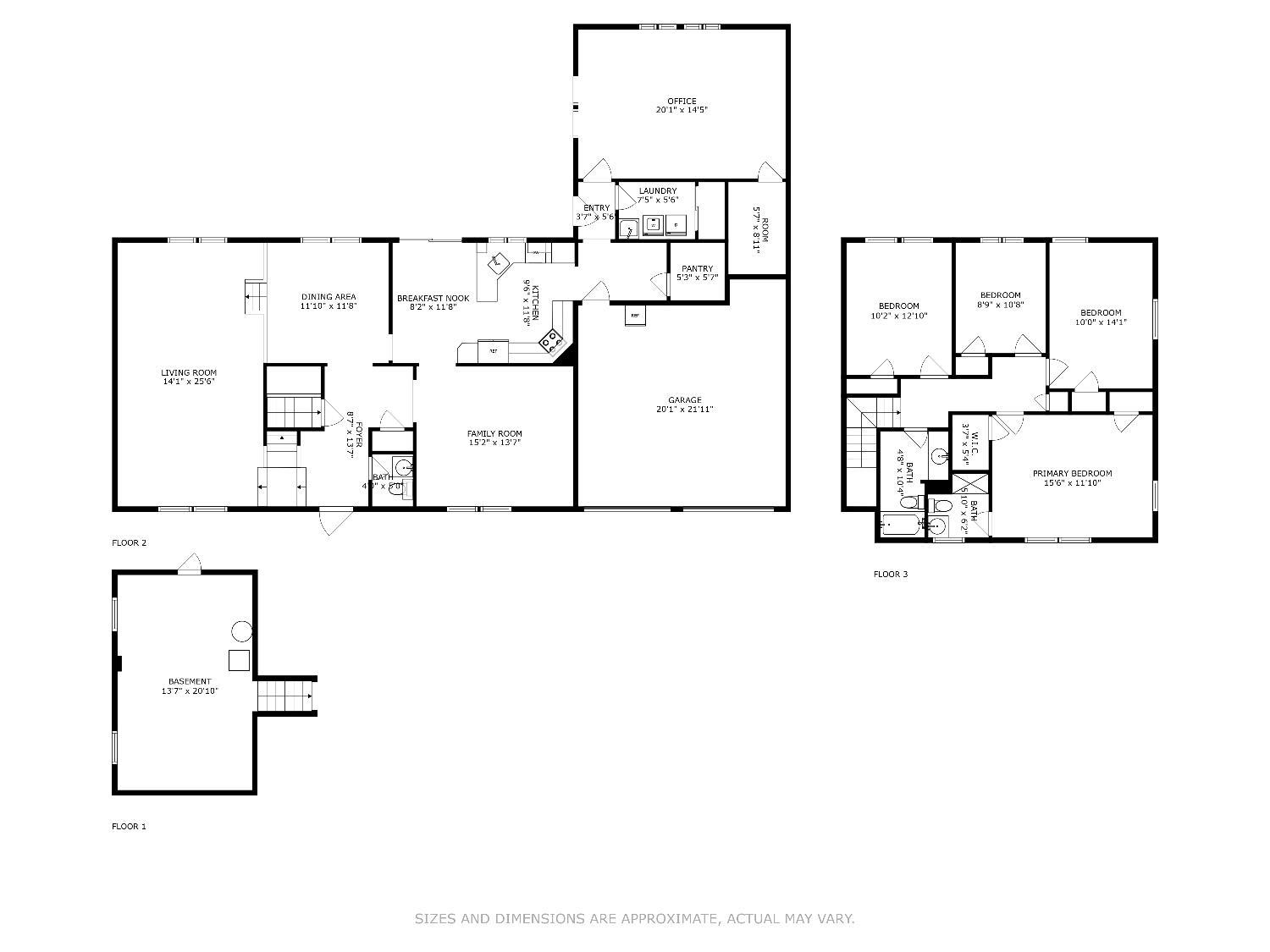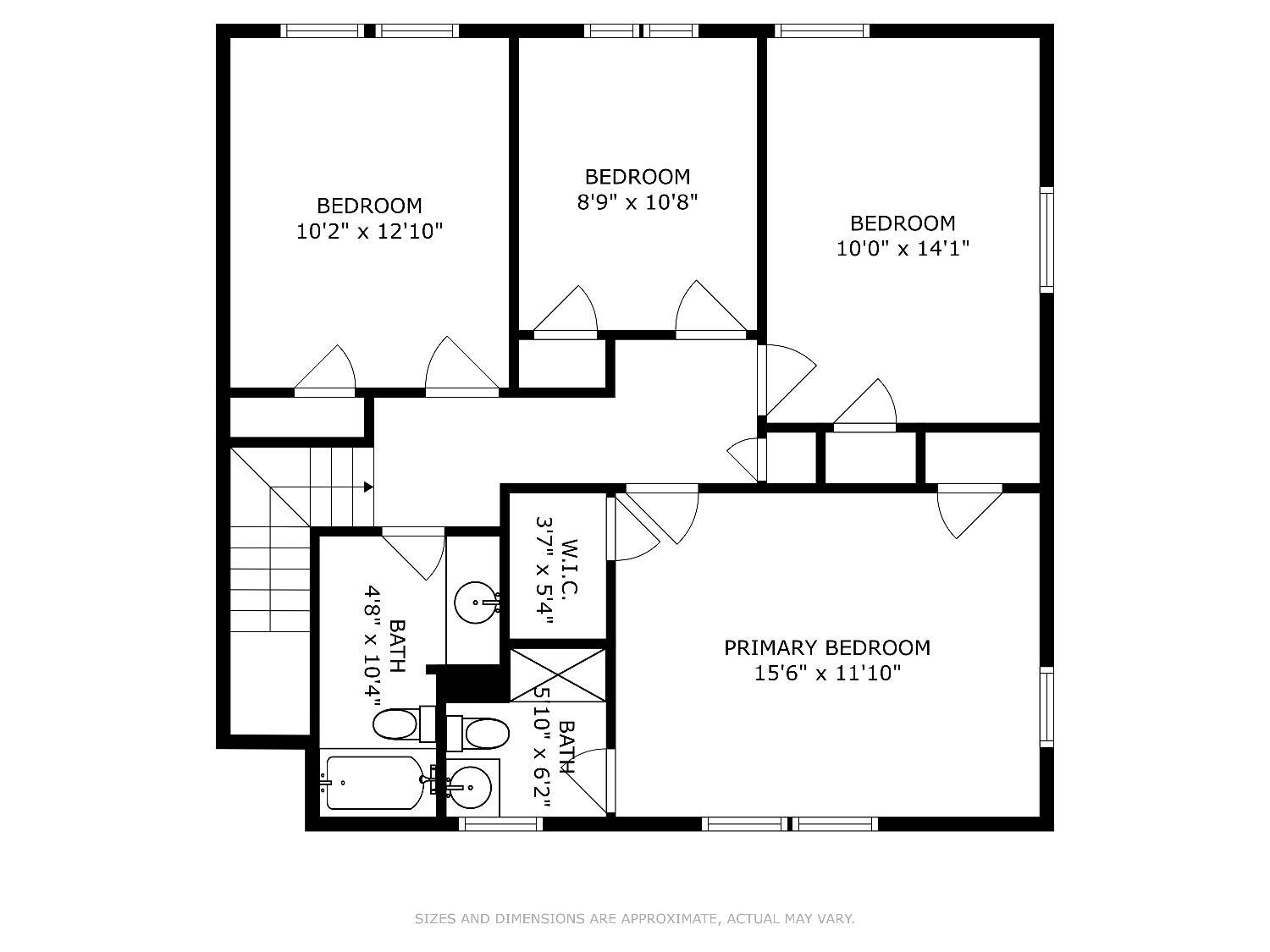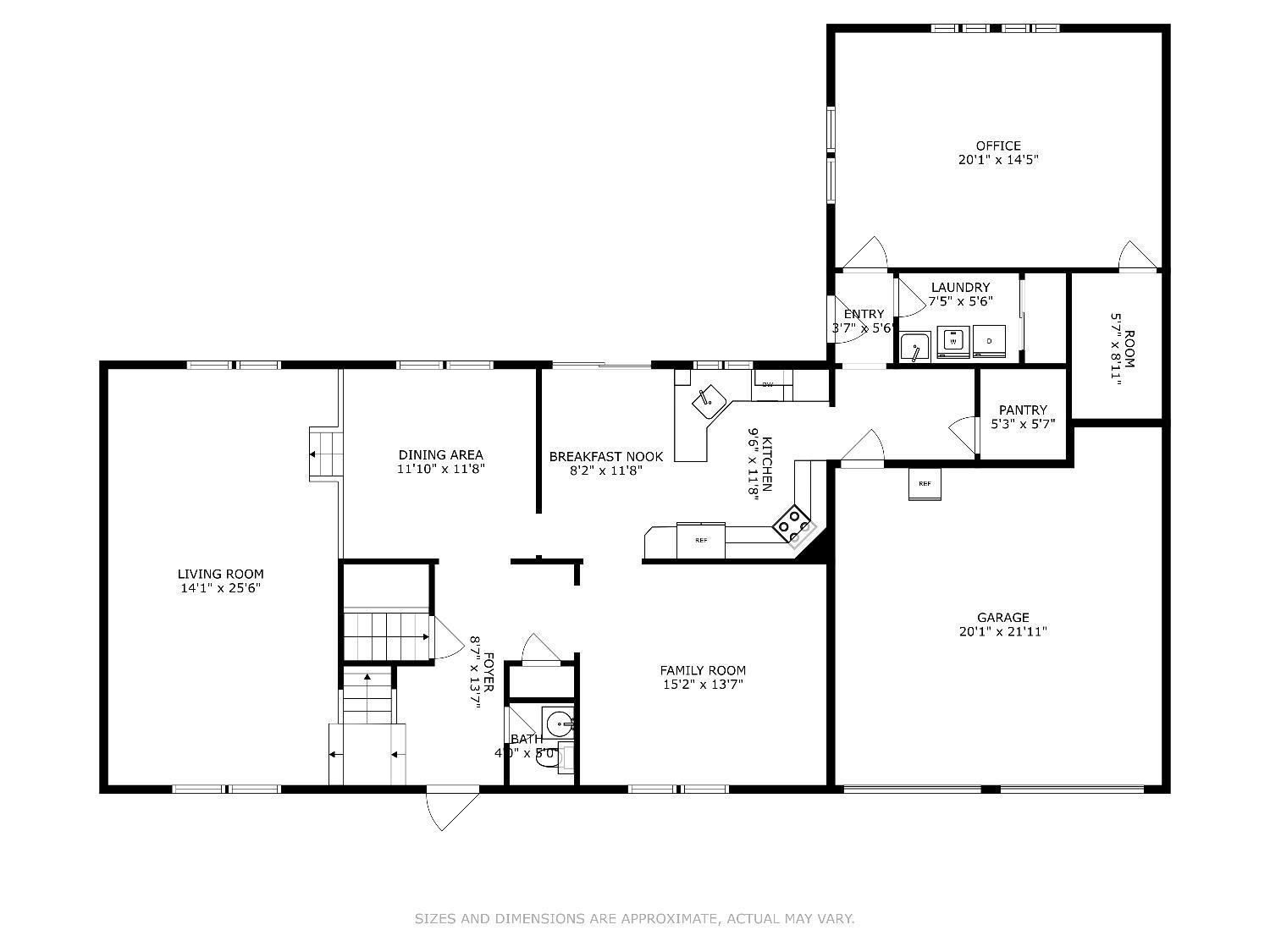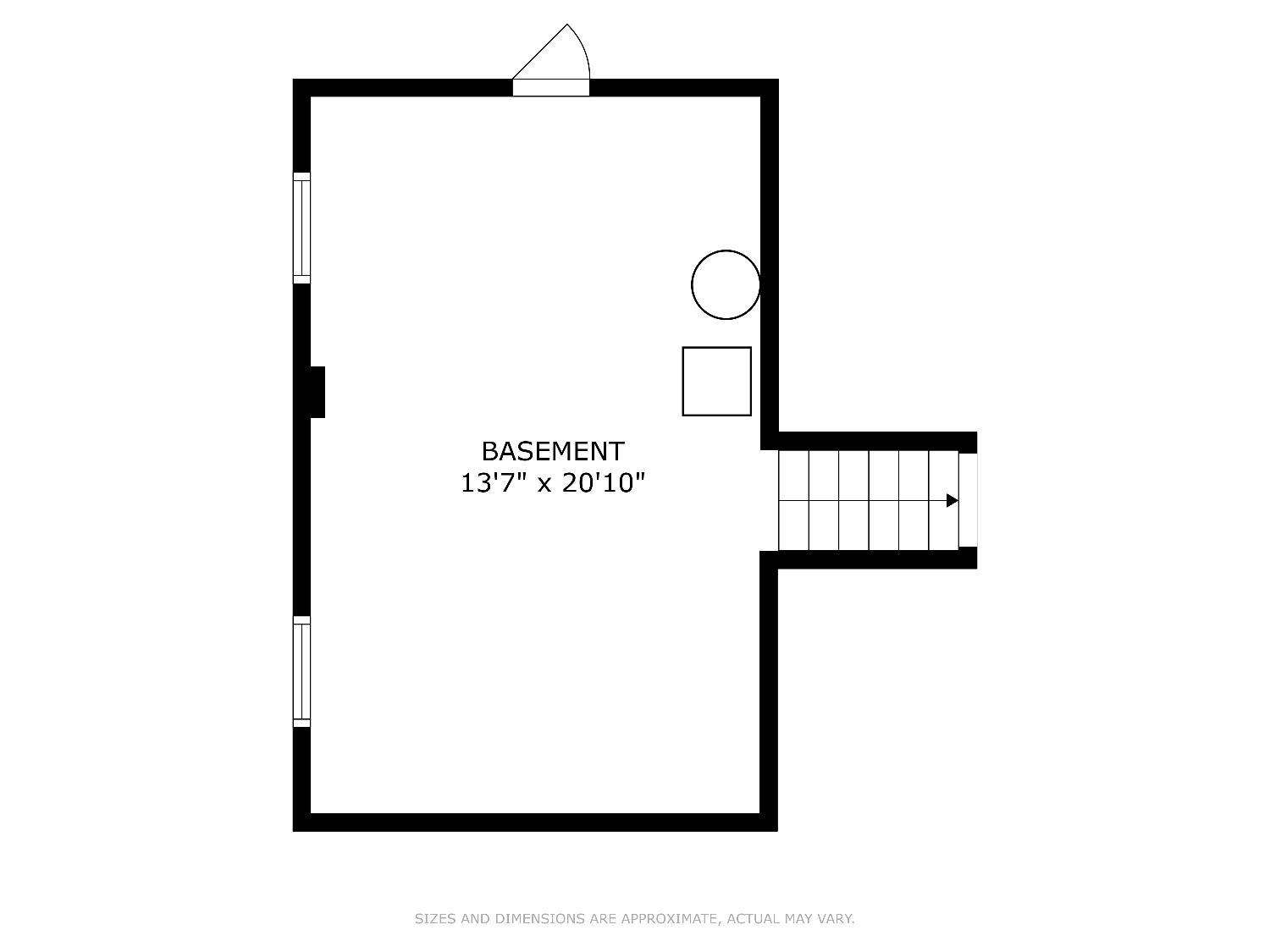6 Steven Road, South Brunswick NJ 08824
South Brunswick, NJ 08824
Sq. Ft.
2,569Beds
5Baths
2.50Year Built
1963Garage
2Pool
No
Magazine Pretty describes this 4/5 bedroom in Stillwell Estates. Step into the foyer with it's porcelain floors and open bannister staircase. Formal LR features custom built-in cabinets and shelving-Step down into Formal DR--The heart of the home is the kitchen-upgraded cabinetry,stainless steel appliances,granite countertops,sundrenched breakfast room with patio doors-Cozy den off Kitchen for movie nights-STANDOUT feature is the 20x14 Multi-Purpose room w/cathedral ceiling,transom windows,ceiling fan,and walk-in closet.with private access to patio/yard-perfect multigenaerational suite,home office with separate entrance,or great room-Upstairs 4 bedrooms and 2 fully renovate Full baths-need more space ,basement is partially finished-2 car attached garage Enjoy outdoor living in the landscaped yard with custom patio. close to willow's swim club.NYC busline,top rated schools,parks,shopping-Welcome home!!!
Courtesy of RE/MAX PREFERRED PROFESSIONALS
$780,000
Jun 23, 2025
$780,000
40 days on market
Listing office changed from RE/MAX PREFERRED PROFESSIONALS to .
Listing office changed from to RE/MAX PREFERRED PROFESSIONALS.
Price reduced to $780,000.
Price reduced to $780,000.
Listing office changed from RE/MAX PREFERRED PROFESSIONALS to .
Listing office changed from to RE/MAX PREFERRED PROFESSIONALS.
Listing office changed from RE/MAX PREFERRED PROFESSIONALS to .
Listing office changed from to RE/MAX PREFERRED PROFESSIONALS.
Listing office changed from RE/MAX PREFERRED PROFESSIONALS to .
Listing office changed from to RE/MAX PREFERRED PROFESSIONALS.
Listing office changed from RE/MAX PREFERRED PROFESSIONALS to .
Listing office changed from to RE/MAX PREFERRED PROFESSIONALS.
Listing office changed from RE/MAX PREFERRED PROFESSIONALS to .
Listing office changed from to RE/MAX PREFERRED PROFESSIONALS.
Listing office changed from RE/MAX PREFERRED PROFESSIONALS to .
Listing office changed from to RE/MAX PREFERRED PROFESSIONALS.
Listing office changed from RE/MAX PREFERRED PROFESSIONALS to .
Price reduced to $780,000.
Listing office changed from to RE/MAX PREFERRED PROFESSIONALS.
Listing office changed from RE/MAX PREFERRED PROFESSIONALS to .
Listing office changed from to RE/MAX PREFERRED PROFESSIONALS.
Listing office changed from RE/MAX PREFERRED PROFESSIONALS to .
Listing office changed from to RE/MAX PREFERRED PROFESSIONALS.
Listing office changed from RE/MAX PREFERRED PROFESSIONALS to .
Listing office changed from to RE/MAX PREFERRED PROFESSIONALS.
Listing office changed from RE/MAX PREFERRED PROFESSIONALS to .
Listing office changed from to RE/MAX PREFERRED PROFESSIONALS.
Listing office changed from RE/MAX PREFERRED PROFESSIONALS to .
Listing office changed from to RE/MAX PREFERRED PROFESSIONALS.
Price reduced to $780,000.
Price reduced to $780,000.
Listing office changed from RE/MAX PREFERRED PROFESSIONALS to .
Price reduced to $780,000.
Listing office changed from to RE/MAX PREFERRED PROFESSIONALS.
Price reduced to $780,000.
Price reduced to $780,000.
Price reduced to $780,000.
Price reduced to $780,000.
Listing office changed from RE/MAX PREFERRED PROFESSIONALS to .
Property Details
Beds: 5
Baths: 2
Half Baths: 1
Total Number of Rooms: 10
Master Bedroom Features: Full Bath, Walk-In Closet(s)
Dining Room Features: Formal Dining Room
Kitchen Features: Granite/Corian Countertops, Breakfast Bar, Pantry, Eat-in Kitchen, Separate Dining Area
Appliances: Self Cleaning Oven, Dishwasher, Disposal, Dryer, Electric Range/Oven, Gas Range/Oven, Microwave, Refrigerator, Range, Washer, Electric Water Heater
Has Fireplace: No
Number of Fireplaces: 0
Has Heating: Yes
Heating: Zoned, Forced Air
Cooling: Central Air, Ceiling Fan(s)
Flooring: Carpet, Ceramic Tile, See Remarks, Wood
Basement: Partial, Storage Space, Interior Entry, Utility Room
Security Features: Security System
Accessibility Features: See Remarks
Window Features: Blinds, Shades-Existing
Interior Details
Property Class: Single Family Residence
Architectural Style: Colonial, Split Level
Building Sq Ft: 2,569
Year Built: 1963
Stories: 3
Levels: Three Or More, Multi/Split
Is New Construction: No
Has Private Pool: No
Pool Features: None
Has Spa: No
Has View: No
Has Garage: Yes
Has Attached Garage: Yes
Garage Spaces: 2
Has Carport: No
Carport Spaces: 0
Covered Spaces: 2
Has Open Parking: Yes
Parking Features: 2 Car Width, Asphalt, Garage, Attached, Built-In Garage, Detached, Garage Door Opener
Total Parking Spaces: 0
Exterior Details
Lot Size (Acres): 0.4600
Lot Area: 0.4600
Lot Dimensions: 176.00 x 113.00
Lot Size (Square Feet): 20,038
Exterior Features: Open Porch(es), Curbs, Patio, Sidewalk, Yard
Roof: Asphalt
Patio and Porch Features: Porch, Patio
On Waterfront: No
Property Attached: No
Utilities / Green Energy Details
Gas: Natural Gas
Sewer: Public Sewer
Water Source: Public
# of Electric Meters: 0
# of Gas Meters: 0
# of Water Meters: 0
Community and Neighborhood Details
HOA and Financial Details
Annual Taxes: $11,239.00
Has Association: No
Association Fee: $0.00
Association Fee 2: $0.00
Association Fee 2 Frequency: Monthly
Similar Listings
- SqFt.2,620
- Beds4
- Baths2+1½
- Garage2
- PoolNo
- SqFt.2,500
- Beds4
- Baths2+1½
- Garage2
- PoolNo
- SqFt.2,185
- Beds4
- Baths3+1½
- Garage1
- PoolNo
- SqFt.2,396
- Beds4
- Baths2+1½
- Garage2
- PoolNo

 Back to search
Back to search