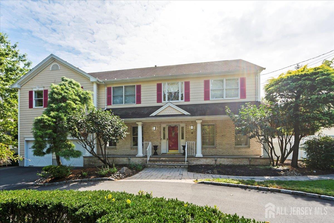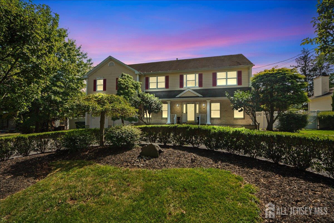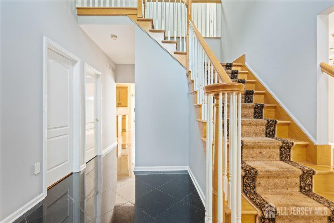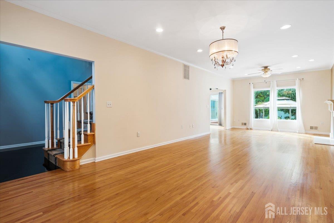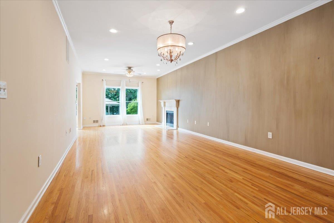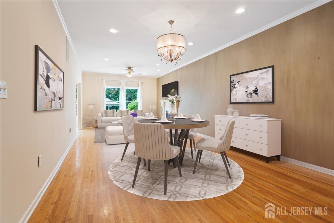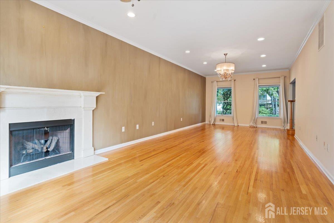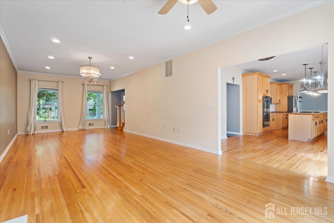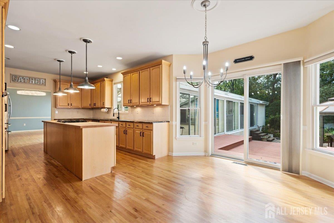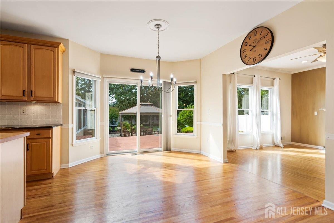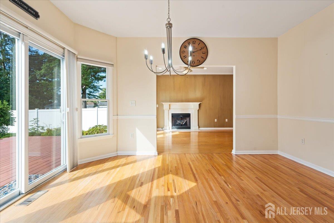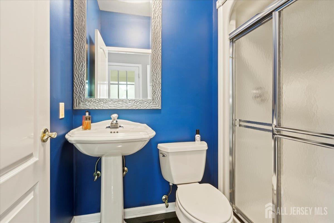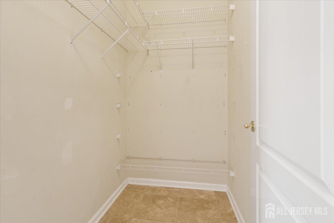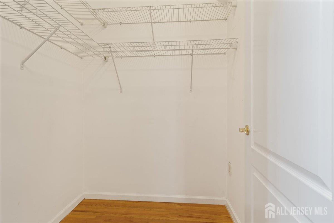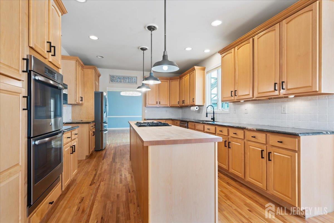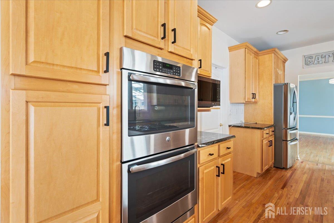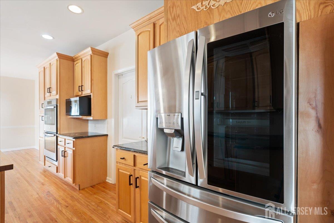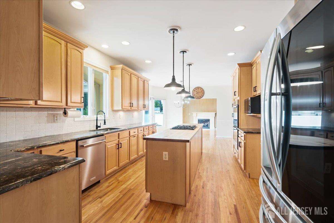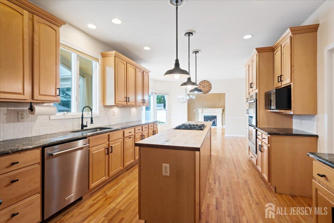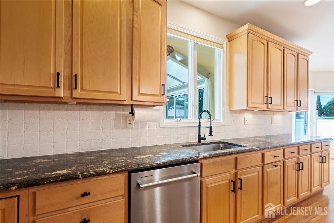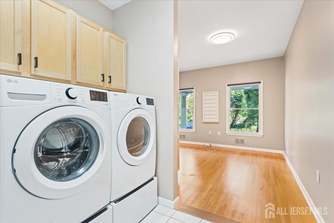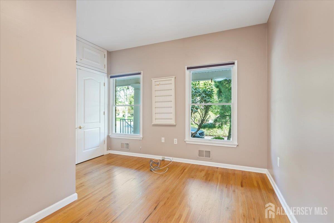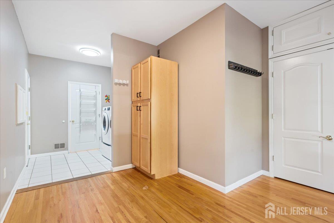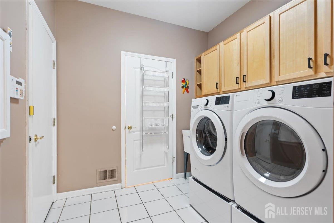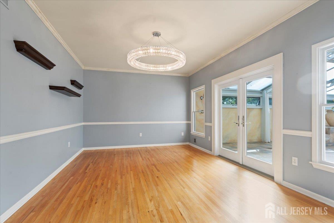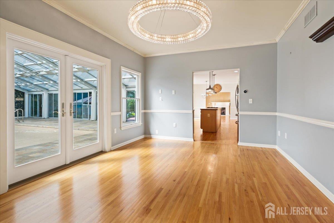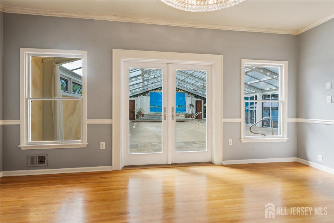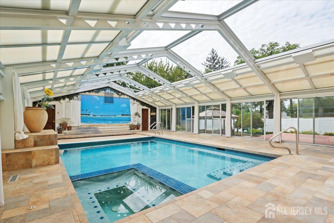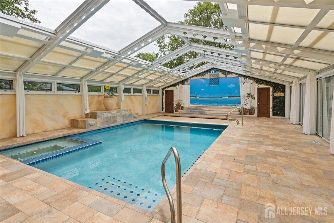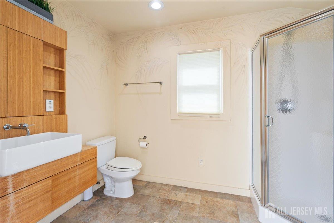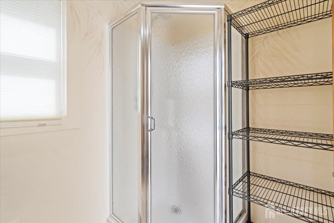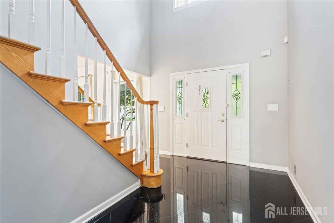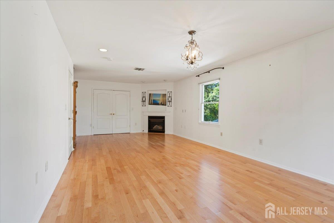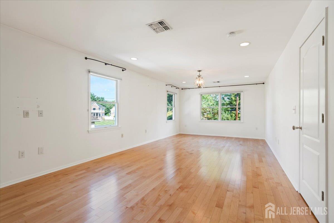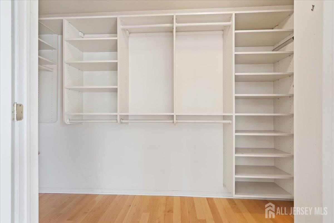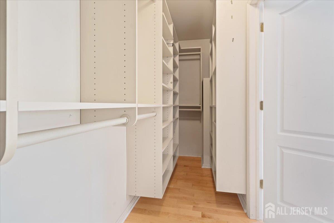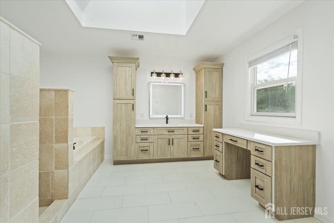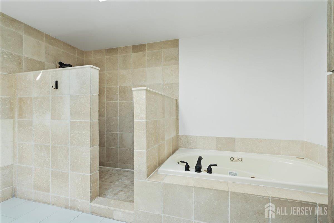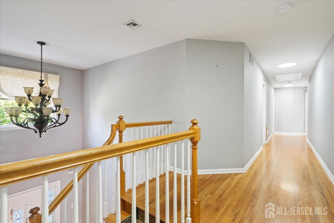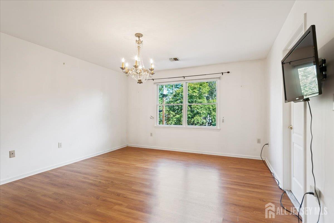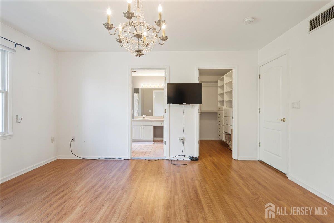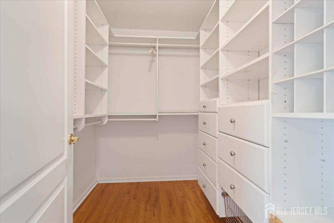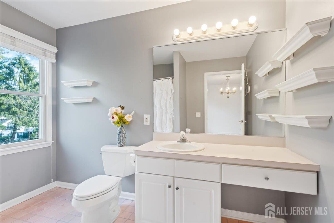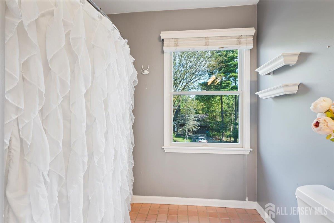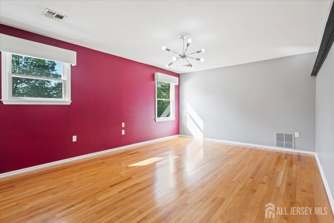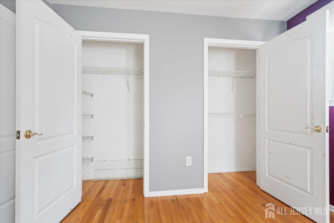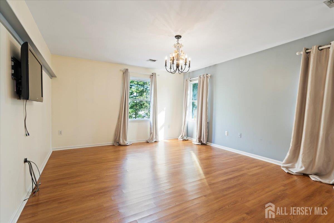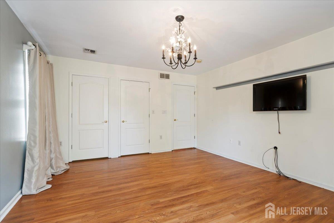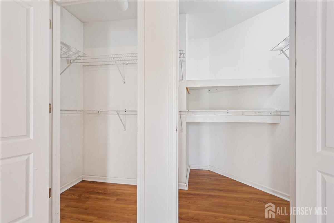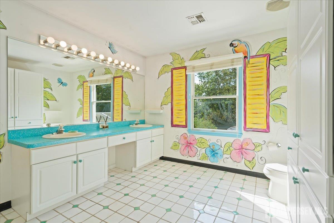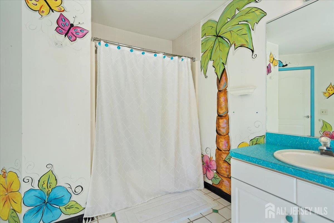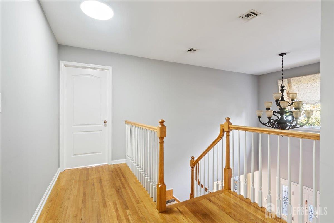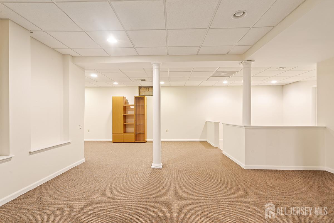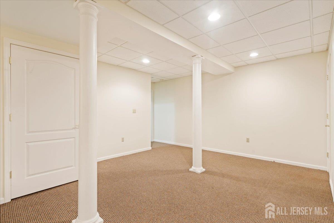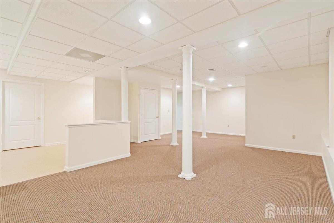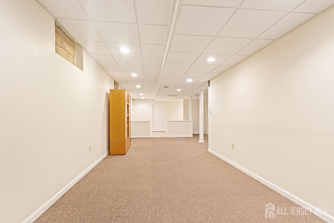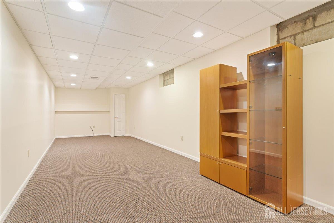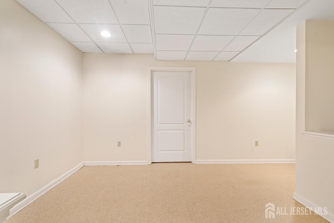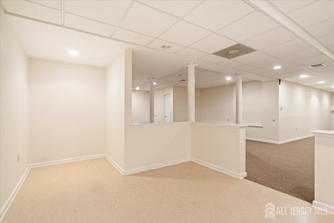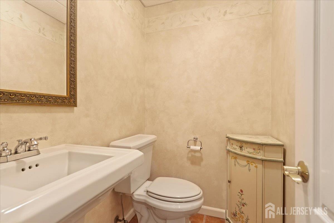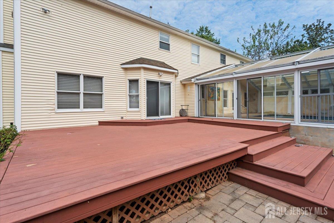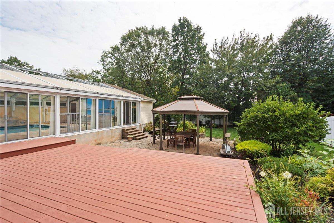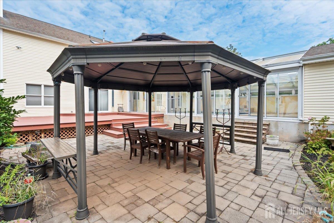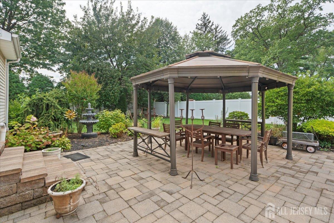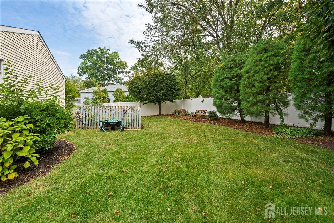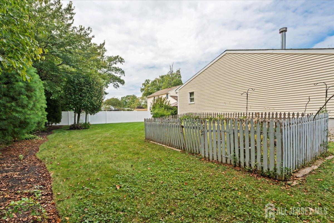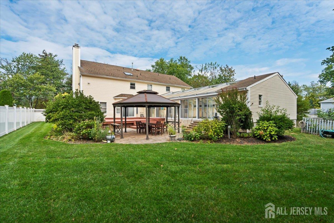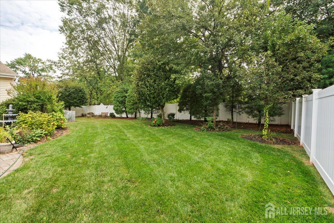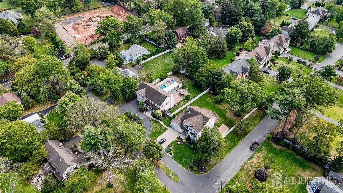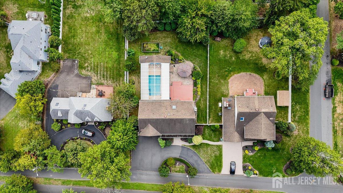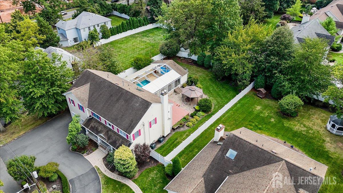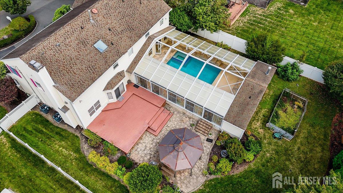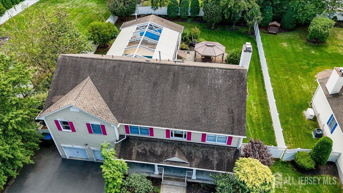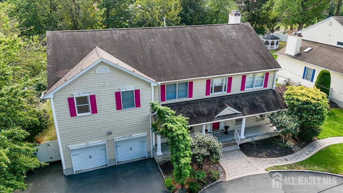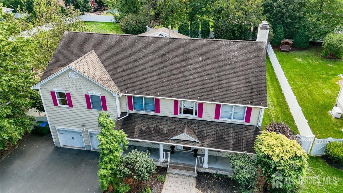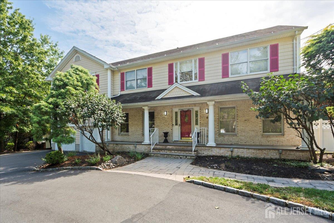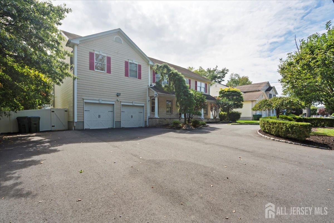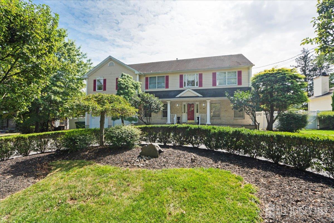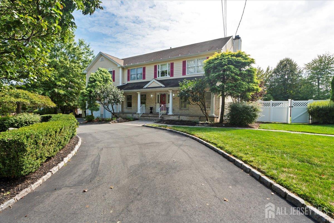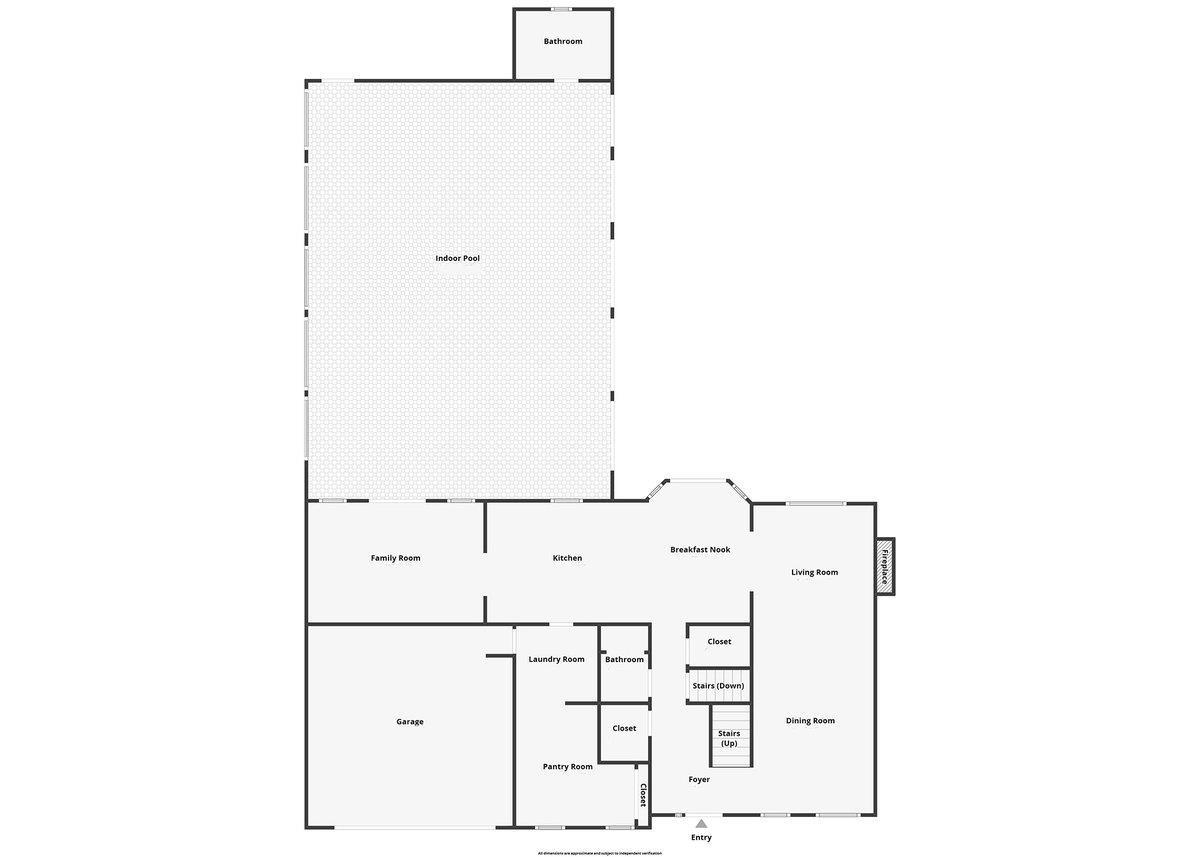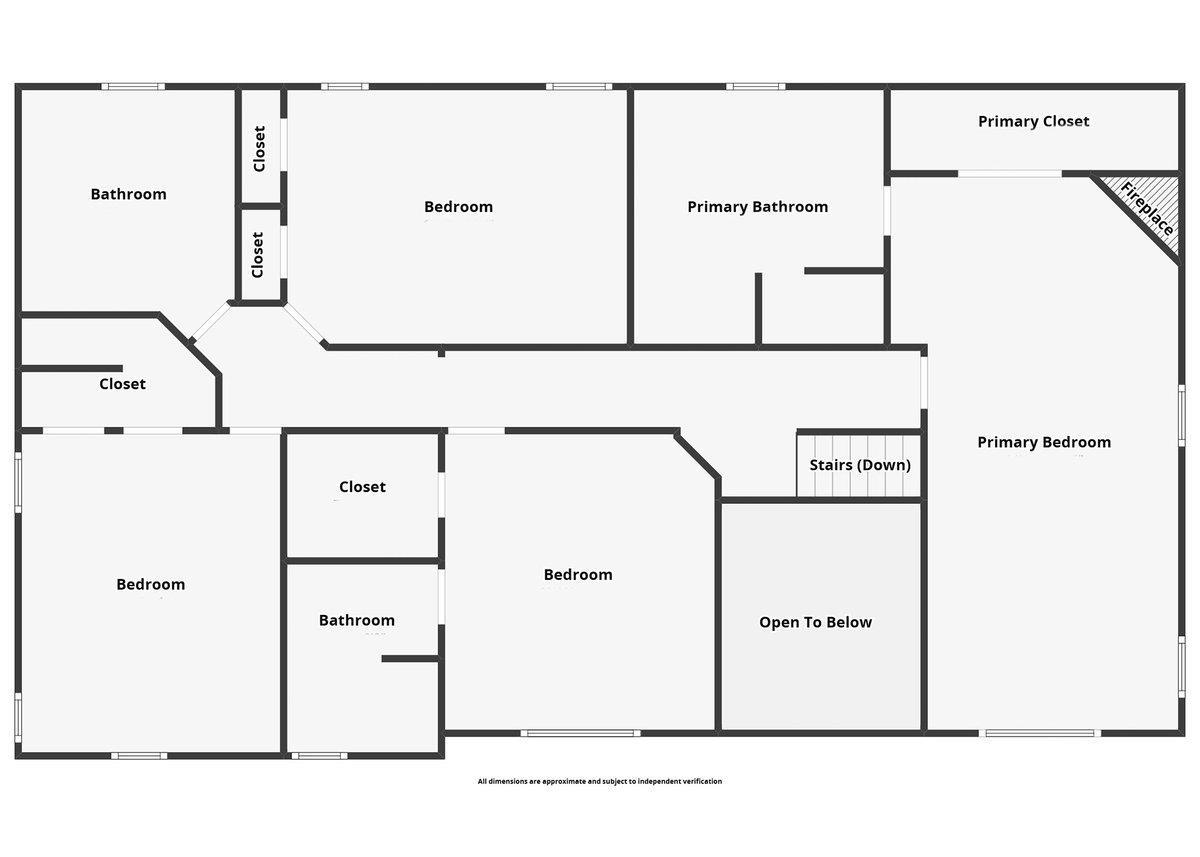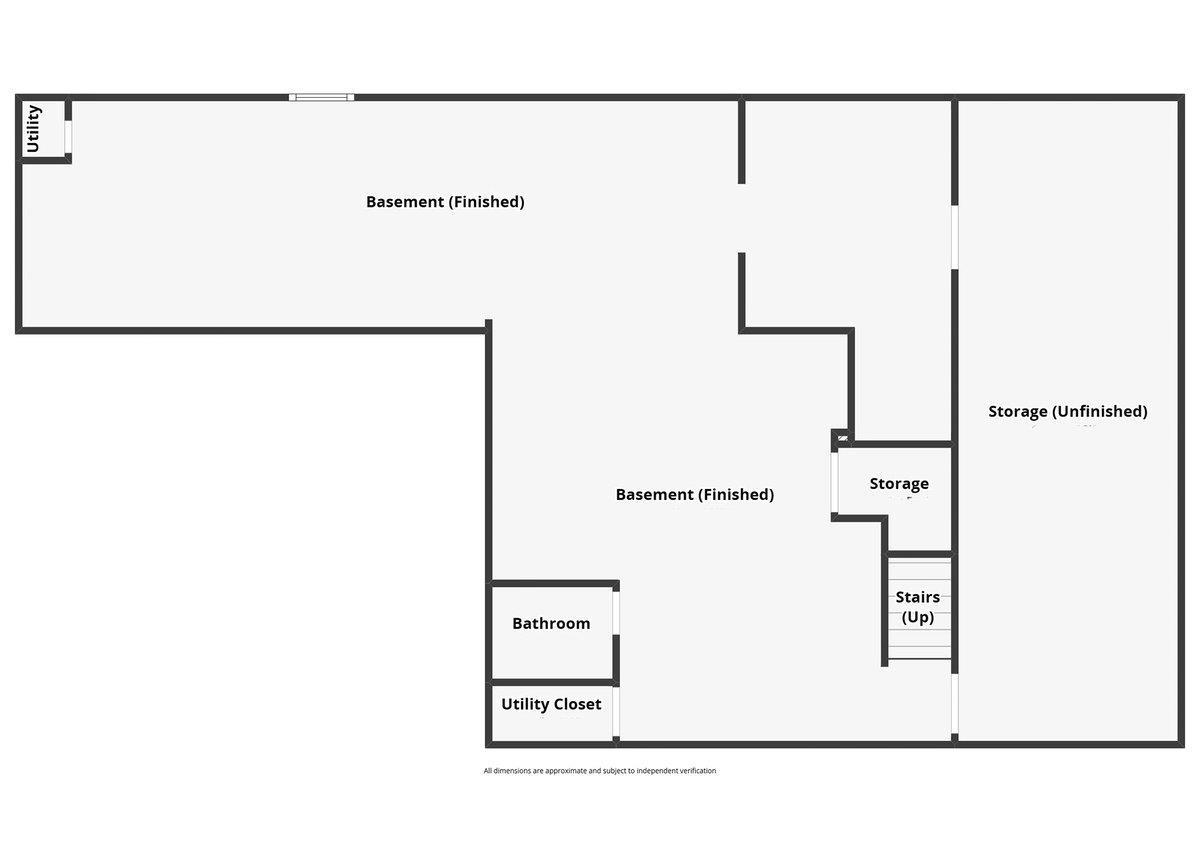6 Sunset Avenue, Edison NJ 08820
Edison, NJ 08820
Sq. Ft.
3,496Beds
4Baths
5.50Year Built
2002Garage
2Pool
No
Welcome to 6 Sunset Avenue, a truly unique residence offering approximately 3,500 sq ft of living space plus an additional 1,300 sq ft pool room with retractable ceiling, designed for year-round enjoyment and effortless entertaining. Highlights include: Primary Suite Retreat: Spacious bedroom featuring a remodeled spa-inspired bathroom, cozy gas fireplace, and custom built-in closet. Second Ensuite: Perfect for guests or extended family, complete with its own full bath and spacious dressing closet. Two Additional Bedrooms: Generously sized with ample closets, sharing a full bathroom. Elegant First Floor Layout: Welcoming entry foyer, full bath, expansive formal living and dining rooms, a bright breakfast nook, and an open kitchen with pantry and laundry area. Family Room: Seamlessly flows into the pool wing, creating an ideal setting for gatherings. The Showstopper - Pool Room: Approximately 1,300 sq ft of finished space with heated floors and retractable ceiling for indoor enjoyment in winter and open-air relaxation in summer. Full-size heated pool with hot tub. Full bathroom for convenience, making it perfect for guests. Direct access to an outdoor deck, patio, gazebo, and yard for additional entertaining. Basement Level: Finished Soundproof Space: A versatile space ideal for a music studio, media room, or private office. Ample Storage: Large unfinished section to meet all your storage needs. This property combines everyday living with resort-style amenities. Whether retreating to the primary suite, hosting in the expansive living areas, or enjoying the pool year-round, 6 Sunset Avenue offers a lifestyle rarely found in today's market.
Courtesy of UNITED R.E. OF NORTH JERSEY
$1,600,000
Sep 17, 2025
$1,450,000
106 days on market
Listing office changed from UNITED R.E. OF NORTH JERSEY to .
Listing office changed from to UNITED R.E. OF NORTH JERSEY.
Price reduced to $1,575,000.
Listing office changed from UNITED R.E. OF NORTH JERSEY to .
Listing office changed from to UNITED R.E. OF NORTH JERSEY.
Price reduced to $1,575,000.
Price reduced to $1,575,000.
Listing office changed from UNITED R.E. OF NORTH JERSEY to .
Listing office changed from to UNITED R.E. OF NORTH JERSEY.
Price reduced to $1,575,000.
Price increased to $1,600,000.
Listing office changed from UNITED R.E. OF NORTH JERSEY to .
Listing office changed from to UNITED R.E. OF NORTH JERSEY.
Price reduced to $1,575,000.
Listing office changed from UNITED R.E. OF NORTH JERSEY to .
Listing office changed from to UNITED R.E. OF NORTH JERSEY.
Listing office changed from UNITED R.E. OF NORTH JERSEY to .
Price reduced to $1,500,000.
Price reduced to $1,450,000.
Listing office changed from to UNITED R.E. OF NORTH JERSEY.
Listing office changed from UNITED R.E. OF NORTH JERSEY to .
Listing office changed from to UNITED R.E. OF NORTH JERSEY.
Listing office changed from UNITED R.E. OF NORTH JERSEY to .
Listing office changed from to UNITED R.E. OF NORTH JERSEY.
Listing office changed from UNITED R.E. OF NORTH JERSEY to .
Listing office changed from to UNITED R.E. OF NORTH JERSEY.
Listing office changed from UNITED R.E. OF NORTH JERSEY to .
Listing office changed from to UNITED R.E. OF NORTH JERSEY.
Listing office changed from UNITED R.E. OF NORTH JERSEY to .
Listing office changed from to UNITED R.E. OF NORTH JERSEY.
Listing office changed from UNITED R.E. OF NORTH JERSEY to .
Listing office changed from to UNITED R.E. OF NORTH JERSEY.
Listing office changed from UNITED R.E. OF NORTH JERSEY to .
Listing office changed from to UNITED R.E. OF NORTH JERSEY.
Listing office changed from UNITED R.E. OF NORTH JERSEY to .
Listing office changed from to UNITED R.E. OF NORTH JERSEY.
Listing office changed from UNITED R.E. OF NORTH JERSEY to .
Listing office changed from to UNITED R.E. OF NORTH JERSEY.
Listing office changed from UNITED R.E. OF NORTH JERSEY to .
Listing office changed from to UNITED R.E. OF NORTH JERSEY.
Listing office changed from UNITED R.E. OF NORTH JERSEY to .
Listing office changed from to UNITED R.E. OF NORTH JERSEY.
Listing office changed from UNITED R.E. OF NORTH JERSEY to .
Listing office changed from to UNITED R.E. OF NORTH JERSEY.
Price reduced to $1,450,000.
Listing office changed from UNITED R.E. OF NORTH JERSEY to .
Listing office changed from to UNITED R.E. OF NORTH JERSEY.
Listing office changed from UNITED R.E. OF NORTH JERSEY to .
Listing office changed from to UNITED R.E. OF NORTH JERSEY.
Listing office changed from UNITED R.E. OF NORTH JERSEY to .
Listing office changed from to UNITED R.E. OF NORTH JERSEY.
Price reduced to $1,450,000.
Listing office changed from UNITED R.E. OF NORTH JERSEY to .
Listing office changed from to UNITED R.E. OF NORTH JERSEY.
Listing office changed from UNITED R.E. OF NORTH JERSEY to .
Listing office changed from to UNITED R.E. OF NORTH JERSEY.
Listing office changed from UNITED R.E. OF NORTH JERSEY to .
Listing office changed from to UNITED R.E. OF NORTH JERSEY.
Listing office changed from UNITED R.E. OF NORTH JERSEY to .
Listing office changed from to UNITED R.E. OF NORTH JERSEY.
Listing office changed from UNITED R.E. OF NORTH JERSEY to .
Listing office changed from to UNITED R.E. OF NORTH JERSEY.
Listing office changed from UNITED R.E. OF NORTH JERSEY to .
Listing office changed from to UNITED R.E. OF NORTH JERSEY.
Listing office changed from UNITED R.E. OF NORTH JERSEY to .
Listing office changed from to UNITED R.E. OF NORTH JERSEY.
Listing office changed from UNITED R.E. OF NORTH JERSEY to .
Listing office changed from to UNITED R.E. OF NORTH JERSEY.
Listing office changed from UNITED R.E. OF NORTH JERSEY to .
Listing office changed from to UNITED R.E. OF NORTH JERSEY.
Listing office changed from UNITED R.E. OF NORTH JERSEY to .
Listing office changed from to UNITED R.E. OF NORTH JERSEY.
Listing office changed from UNITED R.E. OF NORTH JERSEY to .
Listing office changed from to UNITED R.E. OF NORTH JERSEY.
Listing office changed from UNITED R.E. OF NORTH JERSEY to .
Listing office changed from to UNITED R.E. OF NORTH JERSEY.
Listing office changed from UNITED R.E. OF NORTH JERSEY to .
Listing office changed from to UNITED R.E. OF NORTH JERSEY.
Price reduced to $1,450,000.
Listing office changed from UNITED R.E. OF NORTH JERSEY to .
Listing office changed from to UNITED R.E. OF NORTH JERSEY.
Listing office changed from UNITED R.E. OF NORTH JERSEY to .
Listing office changed from to UNITED R.E. OF NORTH JERSEY.
Listing office changed from UNITED R.E. OF NORTH JERSEY to .
Price reduced to $1,450,000.
Listing office changed from to UNITED R.E. OF NORTH JERSEY.
Listing office changed from UNITED R.E. OF NORTH JERSEY to .
Listing office changed from to UNITED R.E. OF NORTH JERSEY.
Listing office changed from UNITED R.E. OF NORTH JERSEY to .
Price reduced to $1,450,000.
Listing office changed from to UNITED R.E. OF NORTH JERSEY.
Listing office changed from UNITED R.E. OF NORTH JERSEY to .
Listing office changed from to UNITED R.E. OF NORTH JERSEY.
Listing office changed from UNITED R.E. OF NORTH JERSEY to .
Listing office changed from to UNITED R.E. OF NORTH JERSEY.
Price reduced to $1,450,000.
Listing office changed from UNITED R.E. OF NORTH JERSEY to .
Listing office changed from to UNITED R.E. OF NORTH JERSEY.
Listing office changed from UNITED R.E. OF NORTH JERSEY to .
Listing office changed from to UNITED R.E. OF NORTH JERSEY.
Price reduced to $1,450,000.
Price reduced to $1,450,000.
Listing office changed from UNITED R.E. OF NORTH JERSEY to .
Price reduced to $1,450,000.
Price reduced to $1,450,000.
Price reduced to $1,450,000.
Price reduced to $1,450,000.
Price reduced to $1,450,000.
Price reduced to $1,450,000.
Property Details
Beds: 4
Baths: 5
Half Baths: 1
Total Number of Rooms: 14
Master Bedroom Features: Full Bath, Walk-In Closet(s)
Dining Room Features: Formal Dining Room
Kitchen Features: Granite/Corian Countertops, Kitchen Island, Country Kitchen, Pantry
Appliances: Self Cleaning Oven, Dishwasher, Disposal, Dryer, Microwave, Refrigerator, Range, Oven, Washer, Water Softener Owned, Gas Water Heater
Has Fireplace: Yes
Number of Fireplaces: 2
Fireplace Features: Gas
Has Heating: Yes
Heating: Zoned, Forced Air
Cooling: Central Air, Ceiling Fan(s), Zoned
Flooring: Carpet, Ceramic Tile, Wood
Basement: Partially Finished, Bath Half, Recreation Room, Storage Space
Security Features: Security System
Window Features: Blinds, Skylight(s)
Interior Details
Property Class: Single Family Residence
Structure Type: Custom Home
Architectural Style: Colonial, Custom Home
Building Sq Ft: 3,496
Year Built: 2002
Stories: 2
Levels: Two
Is New Construction: No
Has Private Pool: No
Pool Features: In Ground
Has Spa: Yes
Spa Features: Bath
Has View: No
Has Garage: Yes
Has Attached Garage: Yes
Garage Spaces: 2
Has Carport: No
Carport Spaces: 0
Covered Spaces: 2
Has Open Parking: Yes
Other Structures: Greenhouse
Parking Features: 2 Car Width, 2 Cars Deep, Asphalt, Garage, Attached, Garage Door Opener
Total Parking Spaces: 0
Exterior Details
Lot Area: 0.3847
Lot Dimensions: 171.00 x 0.00
Lot Size (Square Feet): 16,758
Exterior Features: Open Porch(es), Deck, Patio, Enclosed Porch(es), Greenhouse Type Room, Yard
Roof: Asphalt
Patio and Porch Features: Porch, Deck, Patio, Enclosed
On Waterfront: No
Property Attached: No
Utilities / Green Energy Details
Gas: Natural Gas
Sewer: Public Sewer
Water Source: Public
# of Electric Meters: 0
# of Gas Meters: 0
# of Water Meters: 0
HOA and Financial Details
Annual Taxes: $26,184.00
Has Association: No
Association Fee: $0.00
Association Fee 2: $0.00
Association Fee 2 Frequency: Monthly
Similar Listings
- SqFt.4,000
- Beds5
- Baths4+1½
- Garage2
- PoolNo
- SqFt.3,625
- Beds5
- Baths4+1½
- Garage2
- PoolNo
- SqFt.4,353
- Beds5
- Baths6+1½
- Garage2
- PoolNo
- SqFt.4,000
- Beds5
- Baths4+1½
- Garage2
- PoolNo

 Back to search
Back to search