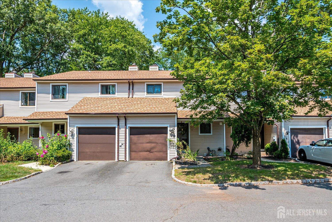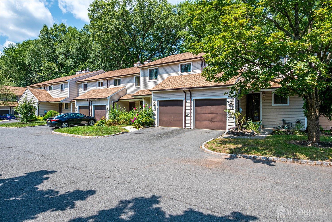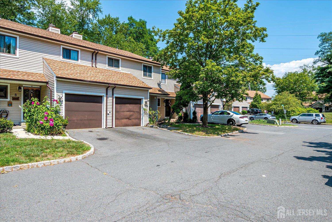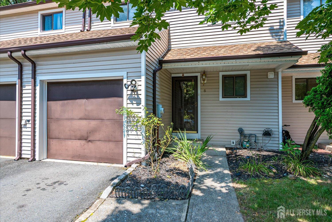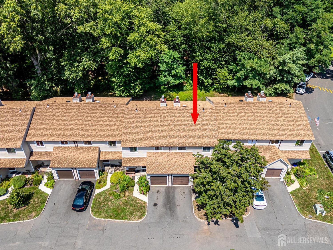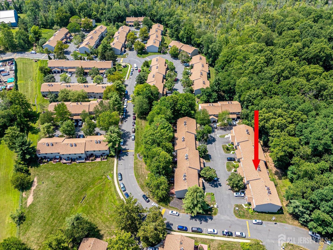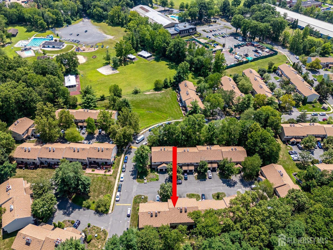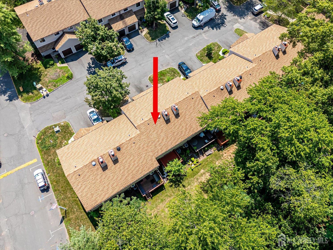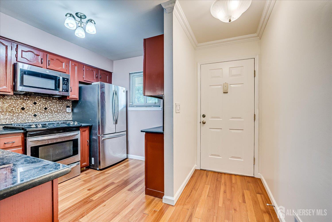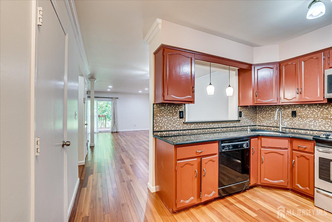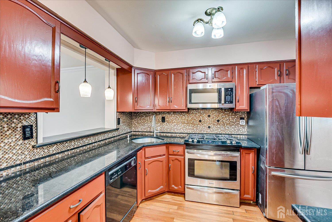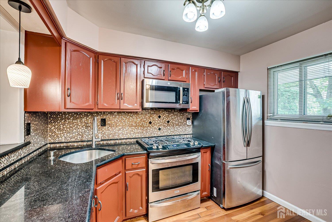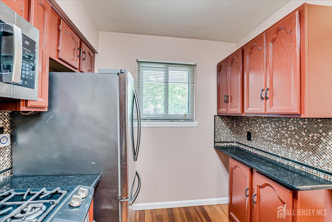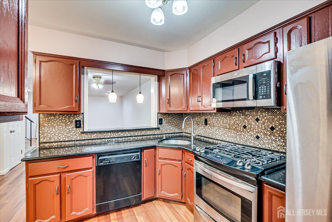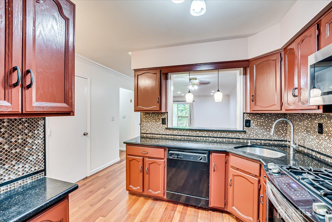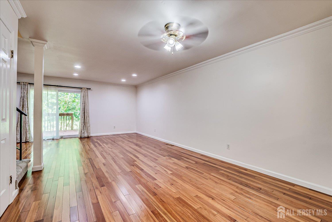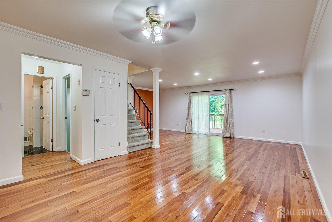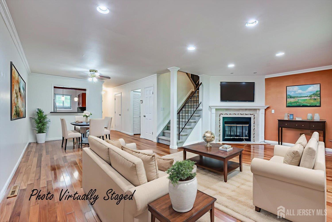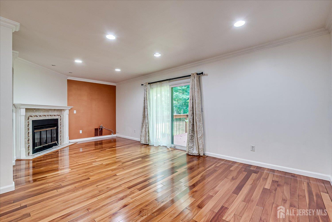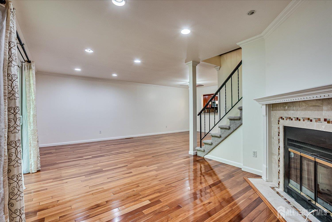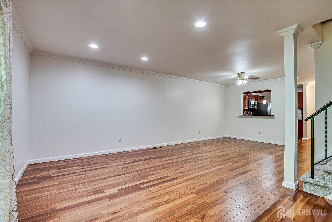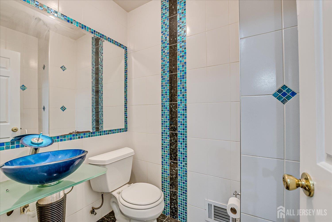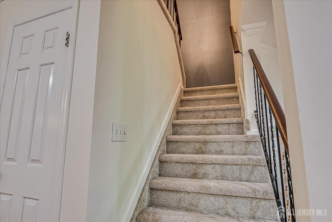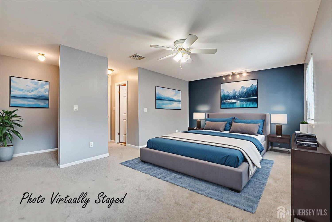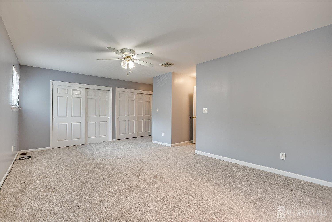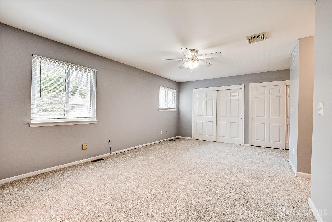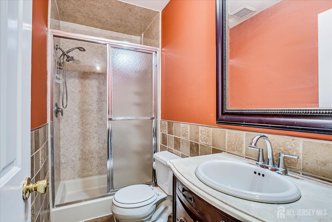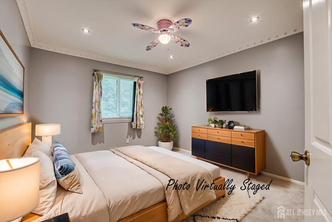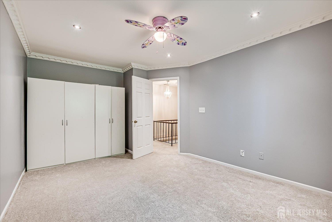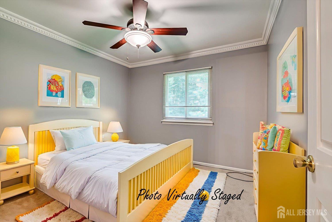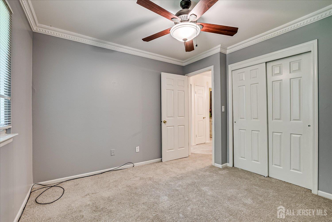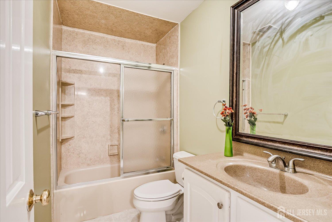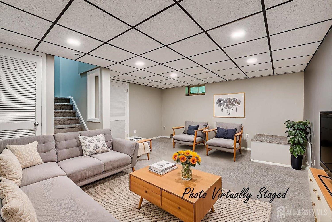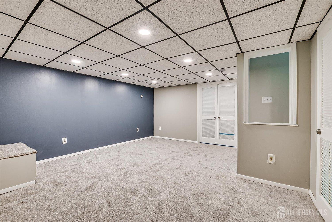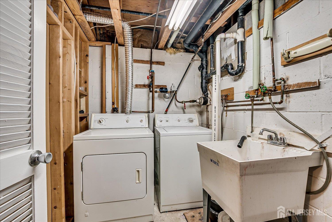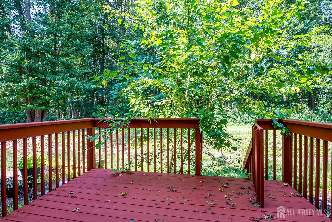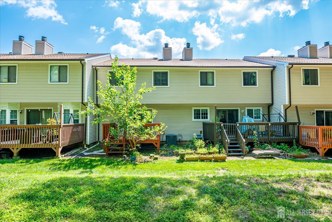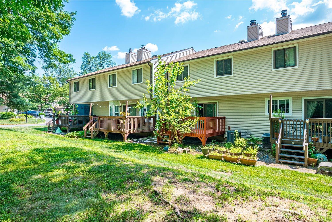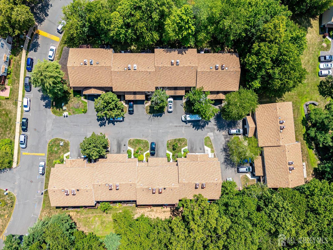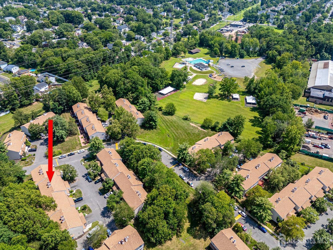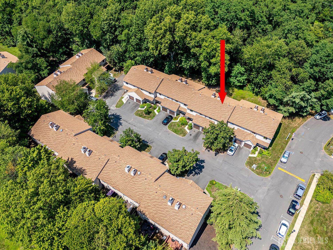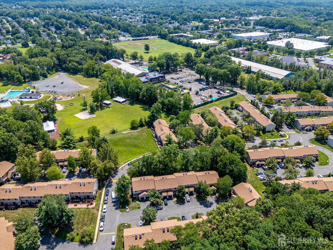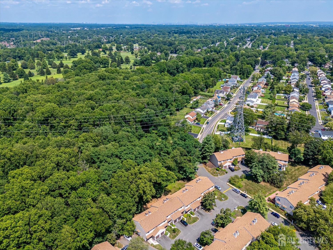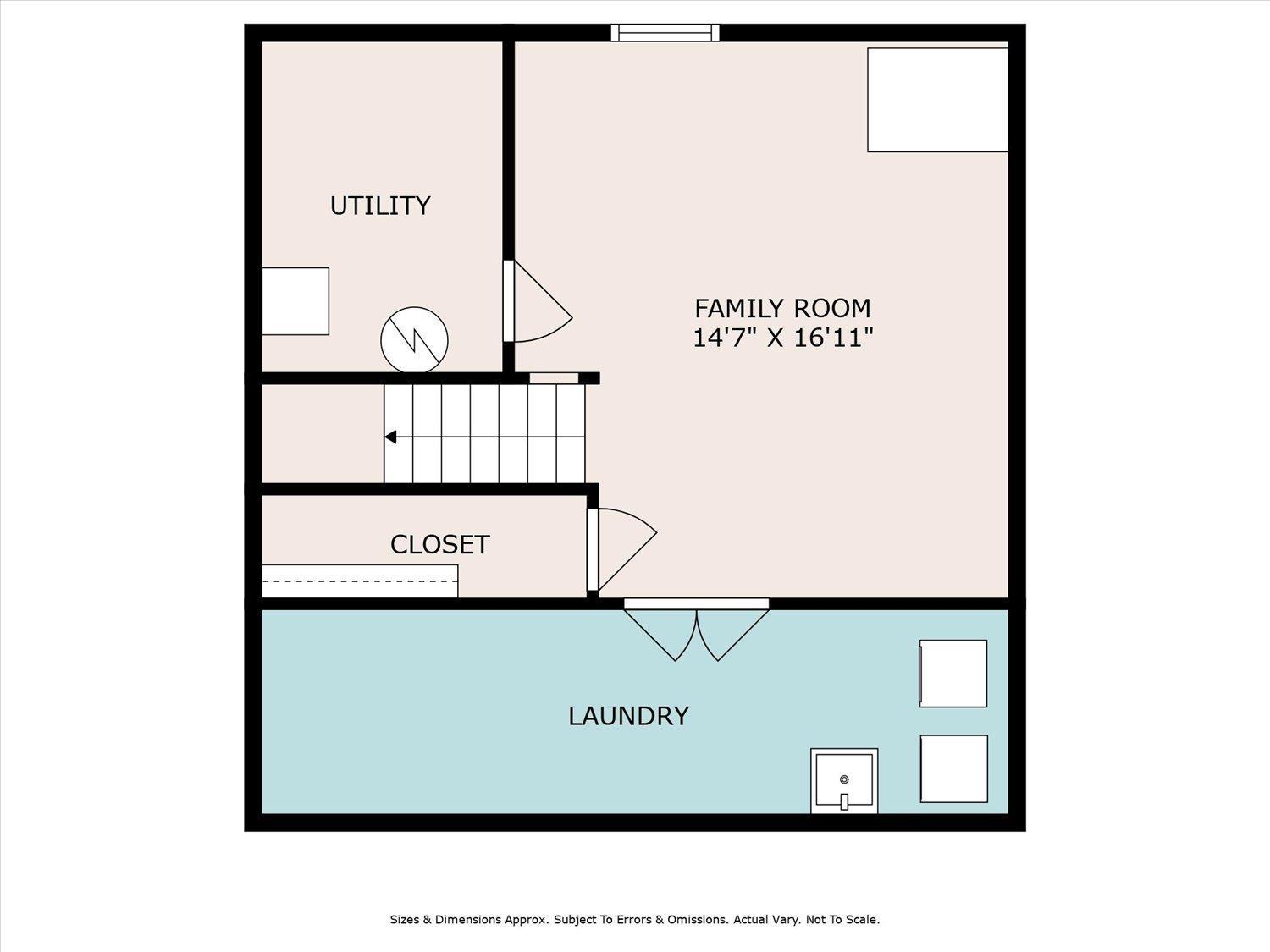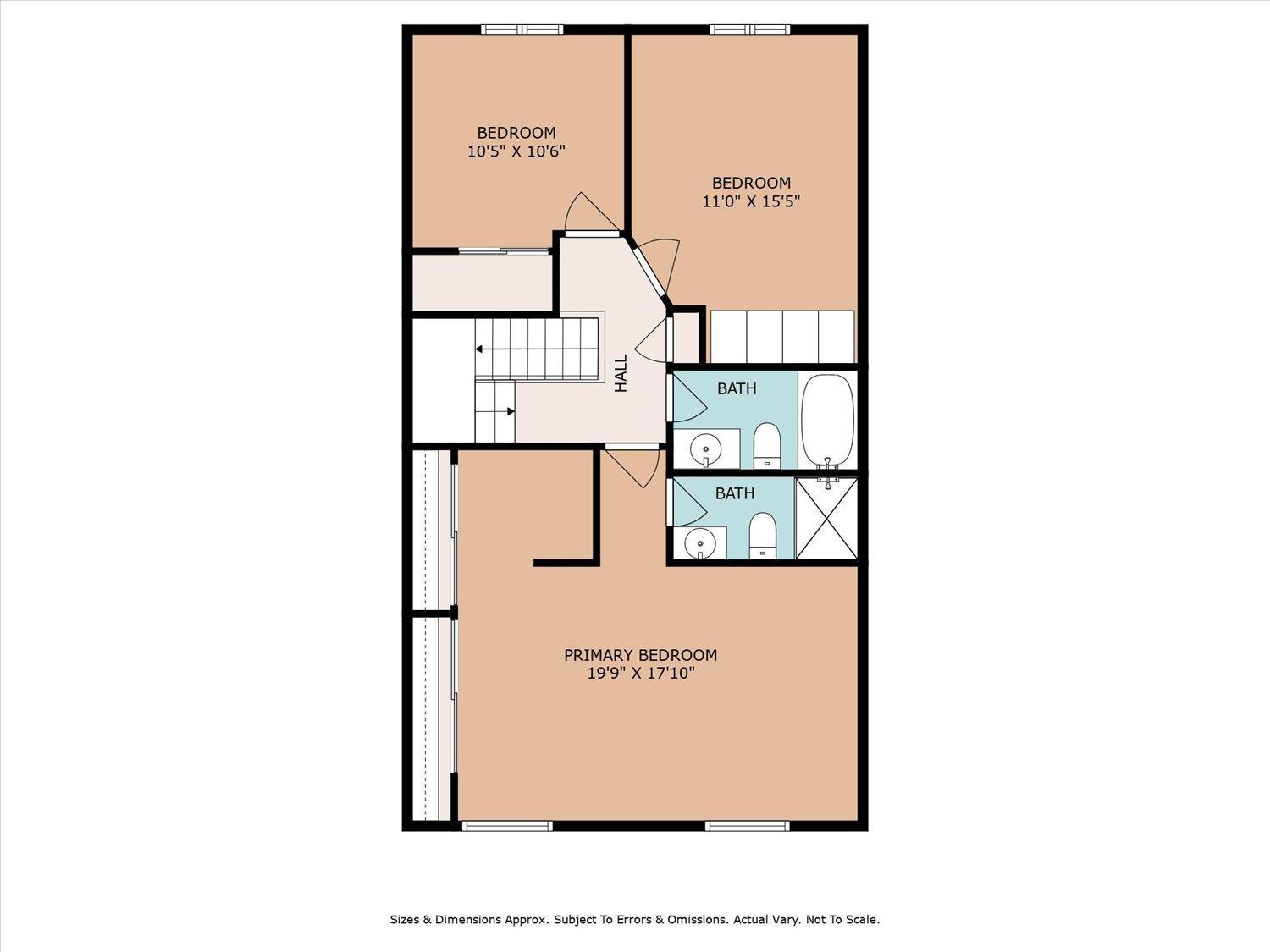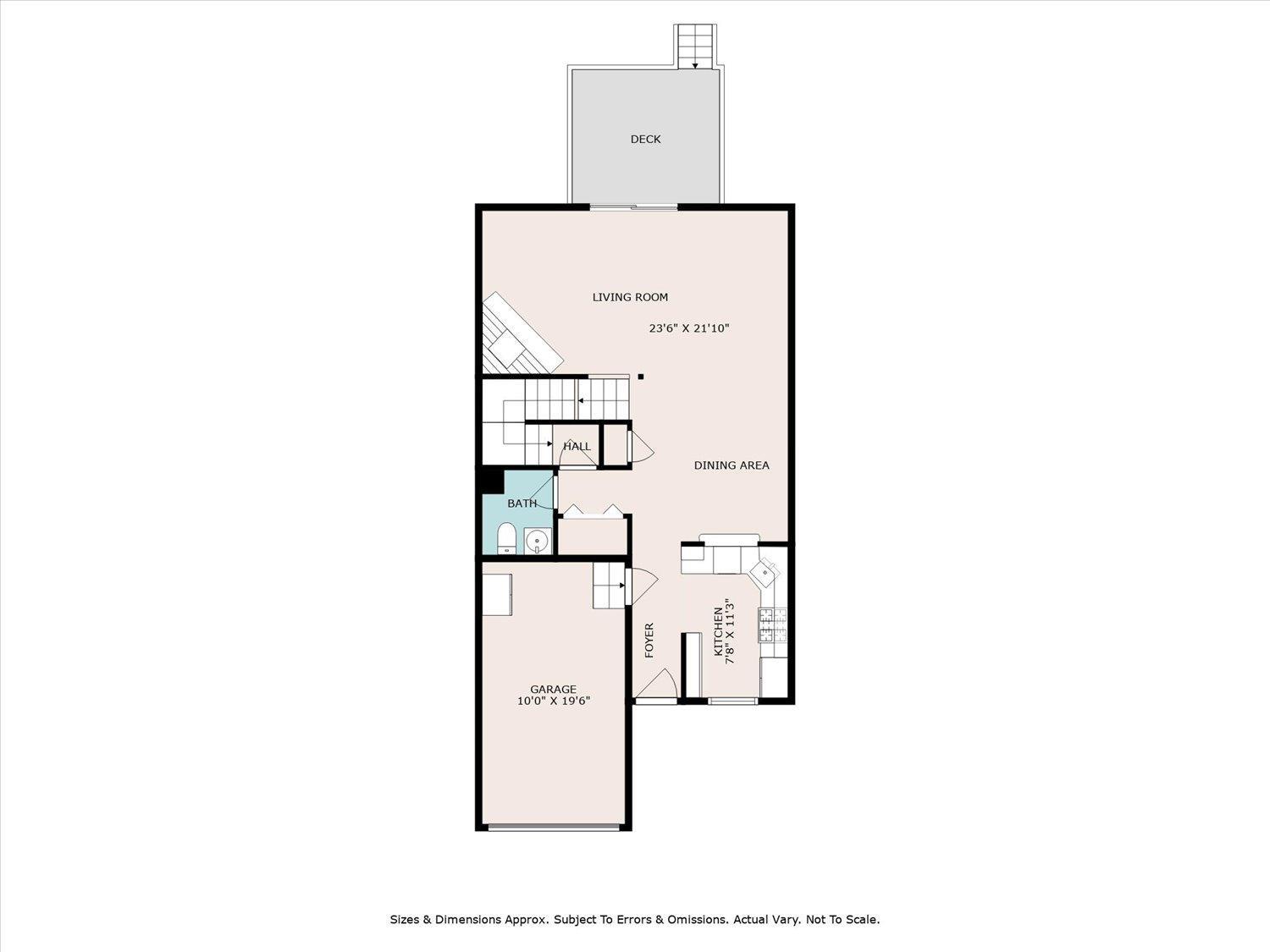6 Tulip Court, Edison NJ 08820
Edison, NJ 08820
Sq. Ft.
1,463Beds
3Baths
2.50Year Built
1985Garage
1Pool
No
Beautiful, Bright & Spacious Townhome in Heatherwood Villas - North Edison's Hidden Gem!! this clean and meticulously maintained 3-bedroom, 2.5-bathroom townhome is located in the highly sought-after Heatherwood Villas community in the heart of North Edison. Step inside to find a generous living room with a cozy fireplace and sliding doors that open to your own private patio perfect for entertaining or winding down after a long day. The first floor features rich wood floors, while the second floor offers plush carpeting for added comfort. The eat-in kitchen is equipped with granite countertops and stainless steel appliances, ready for all your culinary adventures. The spacious primary suite includes a private bathroom and dressing area, while two additional bedrooms share a full hallway bath. You'll love the convenience of laundry hookups on the first floor and a fully finished basement with an existing laundry setup and ample space for storage, workouts, or a home office. Attached garage for secure parking! Top-rated North Edison Schools - This is the only townhome community in the area that offers township bussing for all three schools. The elementary school bus even stops inside the community - total win for busy parents! Close to MetroPark Train Station, major highways, shopping centers, Oak Ridge Park (with trails & athletic tracks), and everything else that makes North Edison such a desirable place to live. All appliances are AS IS.
Courtesy of KASA BELLA REALTY
$625,000
Jul 29, 2025
$605,000
148 days on market
Listing office changed from KELLER WILLIAMS ELITE REALTORS to KASABELLA REALTY LLC.
Listing office changed from KASABELLA REALTY LLC to .
Listing office changed from to KASABELLA REALTY LLC.
Listing office changed from KASABELLA REALTY LLC to .
Listing office changed from to KASABELLA REALTY LLC.
Listing office changed from KASABELLA REALTY LLC to .
Listing office changed from to KASABELLA REALTY LLC.
Listing office changed from KASABELLA REALTY LLC to .
Listing office changed from to KASABELLA REALTY LLC.
Listing office changed from KASABELLA REALTY LLC to .
Listing office changed from to KASABELLA REALTY LLC.
Listing office changed from KASABELLA REALTY LLC to KASA BELLA REALTY.
Listing office changed from KASA BELLA REALTY to .
Listing office changed from to KASA BELLA REALTY.
Listing office changed from KASA BELLA REALTY to .
Price reduced to $625,000.
Listing office changed from to KASA BELLA REALTY.
Price reduced to $625,000.
Price reduced to $625,000.
Price reduced to $625,000.
Listing office changed from KASA BELLA REALTY to .
Listing office changed from to KASA BELLA REALTY.
Listing office changed from KASA BELLA REALTY to .
Listing office changed from to KASA BELLA REALTY.
Listing office changed from KASA BELLA REALTY to .
Listing office changed from to KASA BELLA REALTY.
Listing office changed from KASA BELLA REALTY to .
Listing office changed from to KASA BELLA REALTY.
Price reduced to $625,000.
Listing office changed from KASA BELLA REALTY to .
Listing office changed from to KASA BELLA REALTY.
Listing office changed from KASA BELLA REALTY to .
Listing office changed from to KASA BELLA REALTY.
Listing office changed from KASA BELLA REALTY to .
Listing office changed from to KASA BELLA REALTY.
Price reduced to $625,000.
Listing office changed from KASA BELLA REALTY to .
Listing office changed from to KASA BELLA REALTY.
Listing office changed from KASA BELLA REALTY to .
Listing office changed from to KASA BELLA REALTY.
Listing office changed from KASA BELLA REALTY to .
Listing office changed from to KASA BELLA REALTY.
Listing office changed from KASA BELLA REALTY to .
Listing office changed from to KASA BELLA REALTY.
Listing office changed from KASA BELLA REALTY to .
Listing office changed from to KASA BELLA REALTY.
Listing office changed from KASA BELLA REALTY to .
Listing office changed from to KASA BELLA REALTY.
Listing office changed from KASA BELLA REALTY to .
Listing office changed from to KASA BELLA REALTY.
Listing office changed from KASA BELLA REALTY to .
Listing office changed from to KASA BELLA REALTY.
Listing office changed from KASA BELLA REALTY to .
Listing office changed from to KASA BELLA REALTY.
Listing office changed from KASA BELLA REALTY to .
Listing office changed from to KASA BELLA REALTY.
Listing office changed from KASA BELLA REALTY to .
Listing office changed from to KASA BELLA REALTY.
Listing office changed from KASA BELLA REALTY to .
Listing office changed from to KASA BELLA REALTY.
Listing office changed from KASA BELLA REALTY to .
Price reduced to $625,000.
Price reduced to $625,000.
Listing office changed from to KASA BELLA REALTY.
Listing office changed from KASA BELLA REALTY to .
Listing office changed from to KASA BELLA REALTY.
Listing office changed from KASA BELLA REALTY to .
Listing office changed from to KASA BELLA REALTY.
Listing office changed from KASA BELLA REALTY to .
Price reduced to $625,000.
Listing office changed from to KASA BELLA REALTY.
Price reduced to $625,000.
Listing office changed from KASA BELLA REALTY to .
Price reduced to $625,000.
Listing office changed from to KASA BELLA REALTY.
Price reduced to $625,000.
Listing office changed from KASA BELLA REALTY to .
Price reduced to $625,000.
Listing office changed from to KASA BELLA REALTY.
Price reduced to $625,000.
Listing office changed from KASA BELLA REALTY to .
Listing office changed from to KASA BELLA REALTY.
Listing office changed from KASA BELLA REALTY to .
Listing office changed from to KASA BELLA REALTY.
Listing office changed from KASA BELLA REALTY to .
Price reduced to $605,000.
Listing office changed from KASA BELLA REALTY to .
Price reduced to $605,000.
Listing office changed from to KASA BELLA REALTY.
Price reduced to $605,000.
Listing office changed from KASA BELLA REALTY to .
Price reduced to $605,000.
Price reduced to $605,000.
Listing office changed from to KASA BELLA REALTY.
Listing office changed from KASA BELLA REALTY to .
Listing office changed from to KASA BELLA REALTY.
Listing office changed from KASA BELLA REALTY to .
Listing office changed from to KASA BELLA REALTY.
Listing office changed from KASA BELLA REALTY to .
Price reduced to $605,000.
Price reduced to $605,000.
Price reduced to $605,000.
Price reduced to $605,000.
Price reduced to $605,000.
Price reduced to $605,000.
Price reduced to $605,000.
Price reduced to $605,000.
Price reduced to $605,000.
Price reduced to $605,000.
Price reduced to $605,000.
Price reduced to $605,000.
Price reduced to $605,000.
Price reduced to $605,000.
Price reduced to $605,000.
Price reduced to $605,000.
Price reduced to $605,000.
Price reduced to $605,000.
Price reduced to $605,000.
Price reduced to $605,000.
Price reduced to $605,000.
Price reduced to $605,000.
Price reduced to $605,000.
Price reduced to $605,000.
Price reduced to $605,000.
Price reduced to $605,000.
Price reduced to $605,000.
Price reduced to $605,000.
Price reduced to $605,000.
Price reduced to $605,000.
Price reduced to $605,000.
Price reduced to $605,000.
Price reduced to $605,000.
Price reduced to $605,000.
Price reduced to $605,000.
Price reduced to $605,000.
Price reduced to $605,000.
Price reduced to $605,000.
Price reduced to $605,000.
Price reduced to $605,000.
Price reduced to $605,000.
Price reduced to $605,000.
Property Details
Beds: 3
Baths: 2
Half Baths: 1
Total Number of Rooms: 6
Master Bedroom Features: Full Bath
Dining Room Features: Living Dining Combo
Kitchen Features: Granite/Corian Countertops
Appliances: Dishwasher, Dryer, Electric Range/Oven, Gas Range/Oven, Microwave, Refrigerator, Washer, Gas Water Heater
Has Fireplace: Yes
Number of Fireplaces: 1
Fireplace Features: Wood Burning
Has Heating: Yes
Heating: Forced Air
Cooling: Central Air, Ceiling Fan(s)
Flooring: Carpet, Wood
Basement: Finished, Storage Space, Utility Room, Laundry Facilities
Interior Details
Property Class: Townhouse,Condo/TH
Structure Type: Townhouse
Architectural Style: Colonial, Contemporary, Townhouse
Building Sq Ft: 1,463
Year Built: 1985
Stories: 2
Levels: Two
Is New Construction: No
Has Private Pool: No
Has Spa: No
Has View: No
Has Garage: Yes
Has Attached Garage: Yes
Garage Spaces: 1
Has Carport: No
Carport Spaces: 0
Covered Spaces: 1
Has Open Parking: Yes
Other Available Parking: Oversized Vehicles Restricted
Parking Features: 1 Car Width, Garage, Attached
Total Parking Spaces: 0
Exterior Details
Lot Size (Acres): 0.0328
Lot Area: 0.0328
Lot Dimensions: 65.00 x 0.00
Lot Size (Square Feet): 1,429
Exterior Features: Deck
Roof: Asphalt
Patio and Porch Features: Deck
On Waterfront: No
Property Attached: No
Utilities / Green Energy Details
Gas: Natural Gas
Sewer: Public Sewer
Water Source: Public
# of Electric Meters: 0
# of Gas Meters: 0
# of Water Meters: 0
HOA and Financial Details
Annual Taxes: $7,688.00
Has Association: Yes
Association Fee: $0.00
Association Fee 2: $0.00
Association Fee 2 Frequency: Monthly
Association Fee Includes: Common Area Maintenance, Insurance, Reserve Fund, Snow Removal, Trash
Similar Listings
- SqFt.1,762
- Beds3
- Baths2+1½
- Garage2
- PoolNo
- SqFt.1,533
- Beds3
- Baths2+1½
- Garage1
- PoolNo
- SqFt.1,680
- Beds3
- Baths3
- Garage0
- PoolNo
- SqFt.1,533
- Beds3
- Baths2+1½
- Garage1
- PoolNo

 Back to search
Back to search