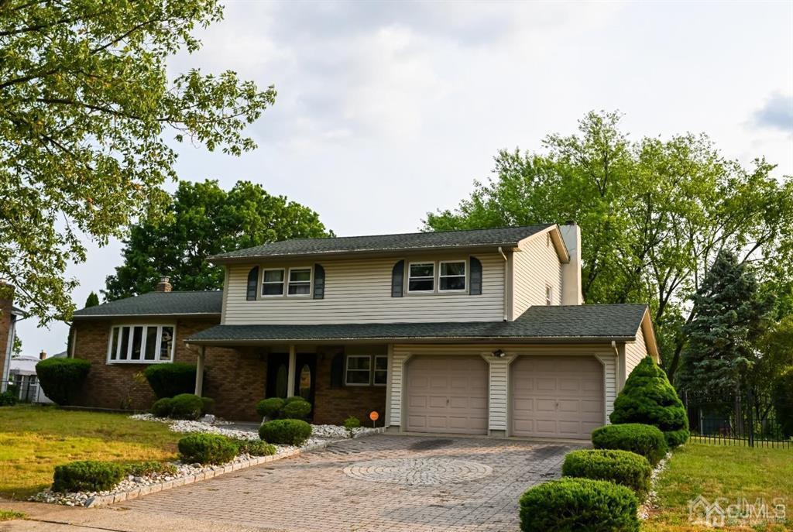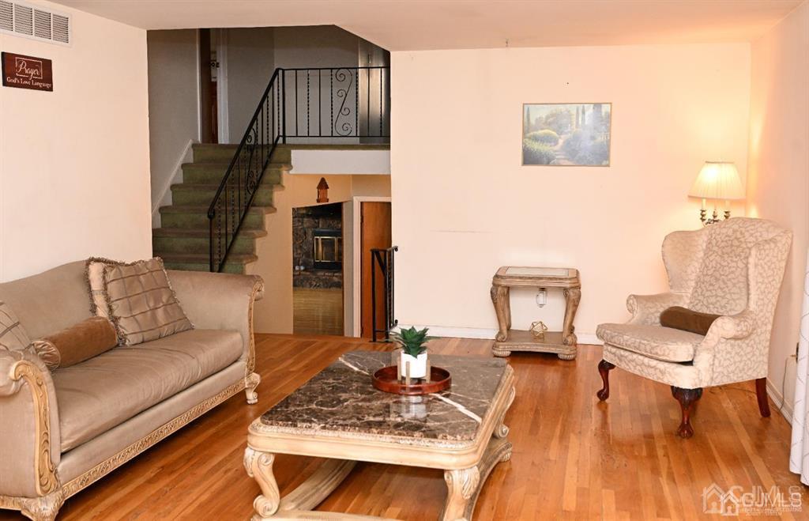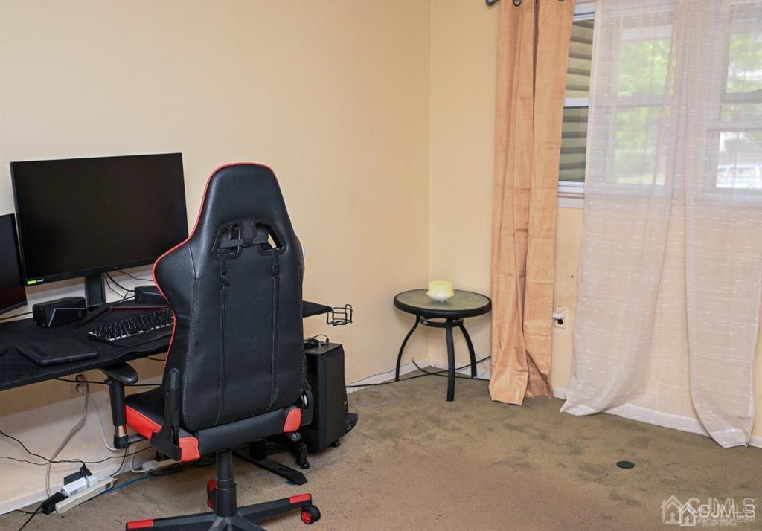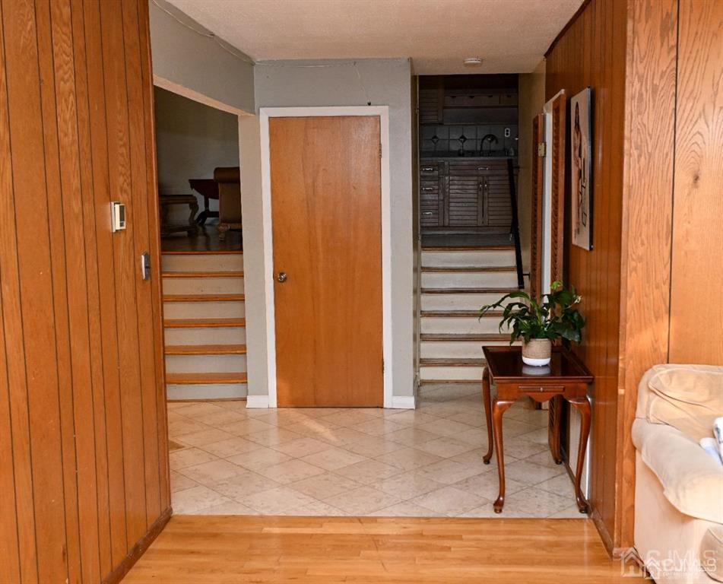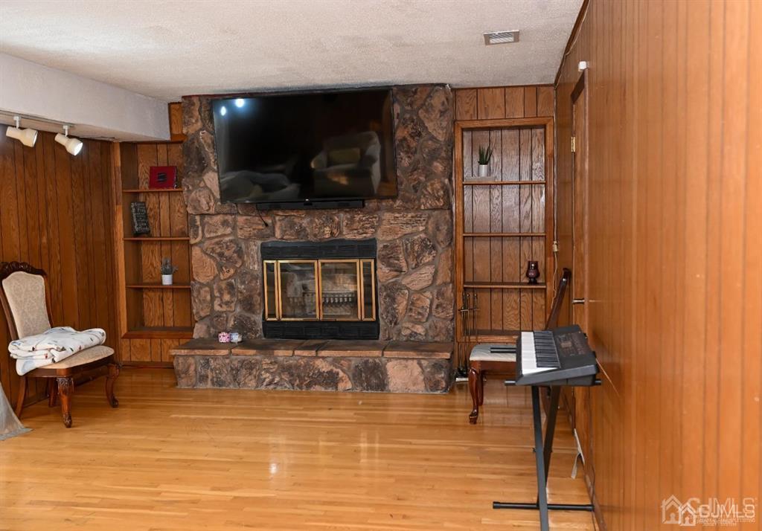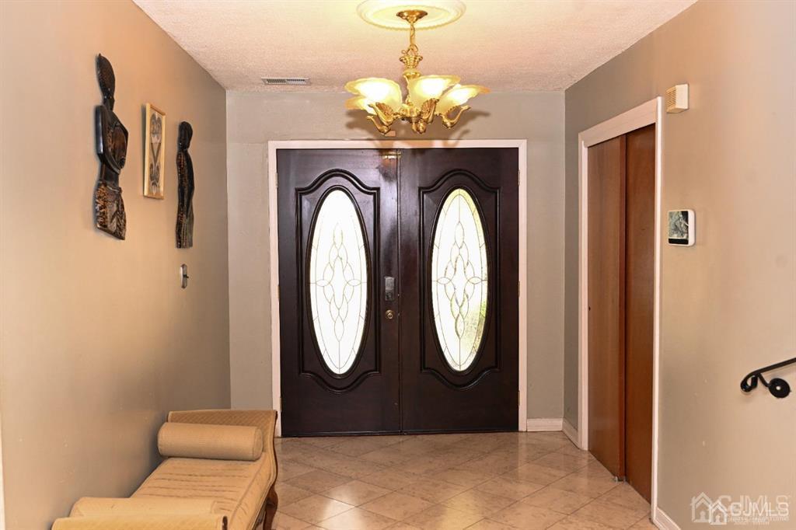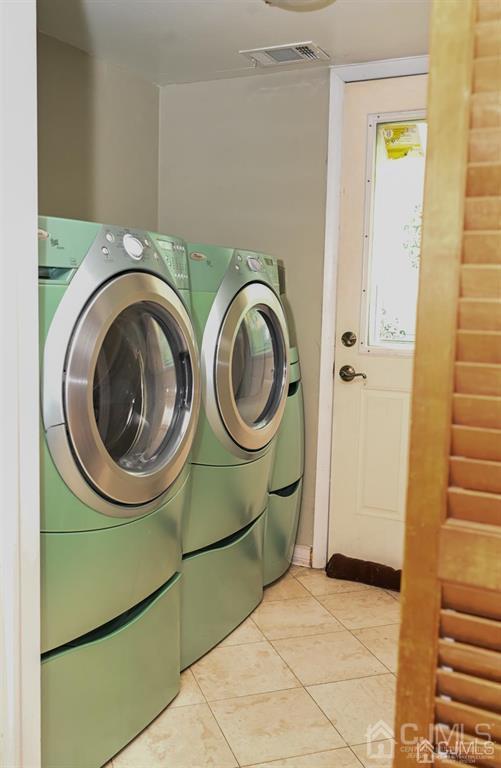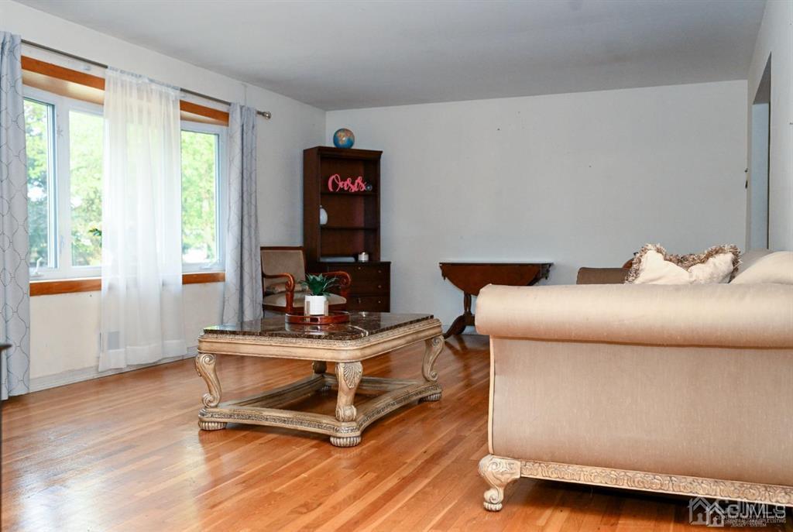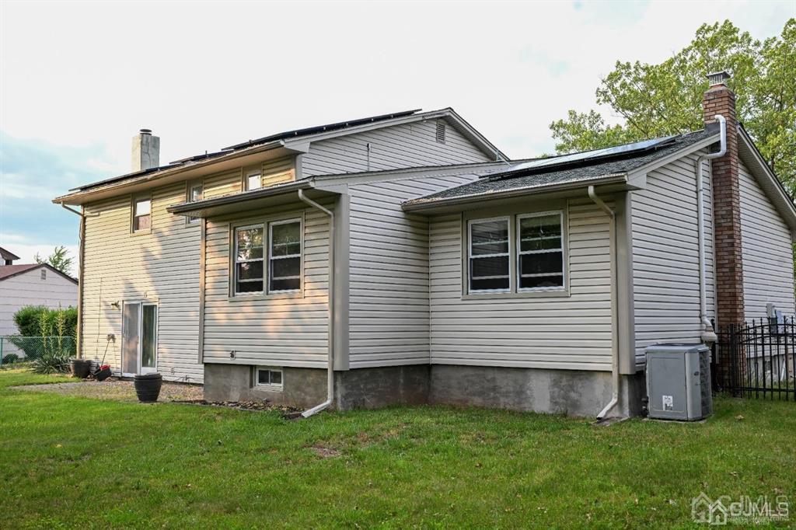60 Coventry Circle, Piscataway NJ 08854
Piscataway, NJ 08854
Beds
4Baths
2.50Year Built
1972Garage
2Pool
No
This Elegant Spit-Level House Is Located In A Secluded And Quiet Block In The Township Of Piscathaway And Boasts Of 4 Sizeable Bedrooms That Includes A Master With Its Own Bathroom. A Grand Foyer Welcomes You To The Ground Floor That Has A Bedroom , A Large Den With A Wood-Buring Fireplace And A Powder Room. Make Your Way To The First Level To A Sizeable Hardwood Floor Living Room, Formal Dining And A Spacious Tiled Eat-In Kitchen.Make Your Way To The Carpeted Second Level That Has The Master Room With Its Own Bathroom, Two Additional Bedrooms And The Main Bath . Sale Is Contingent On Seller Finding Another House. Solar Panels And New Roof Installed In 2019. Monthly Installment Payment For Solar Panels Is $260
Courtesy of WEICHERT CO REALTORS
$620,000
Jun 26, 2023
$620,000
934 days on market
Listing office changed from WEICHERT CO REALTORS to .
Listing office changed from to WEICHERT CO REALTORS.
Status changed to active under contract.
Price reduced to $620,000.
Price reduced to $620,000.
Price reduced to $620,000.
Price reduced to $620,000.
Price reduced to $620,000.
Price reduced to $620,000.
Price reduced to $620,000.
Price reduced to $620,000.
Price reduced to $620,000.
Price reduced to $620,000.
Price reduced to $620,000.
Price reduced to $620,000.
Price reduced to $620,000.
Price reduced to $620,000.
Price reduced to $620,000.
Price reduced to $620,000.
Price reduced to $620,000.
Price reduced to $620,000.
Price reduced to $620,000.
Price reduced to $620,000.
Price reduced to $620,000.
Price reduced to $620,000.
Price reduced to $620,000.
Price reduced to $620,000.
Price reduced to $620,000.
Price reduced to $620,000.
Price reduced to $620,000.
Price reduced to $620,000.
Price reduced to $620,000.
Price reduced to $620,000.
Price reduced to $620,000.
Price reduced to $620,000.
Price reduced to $620,000.
Price reduced to $620,000.
Price reduced to $620,000.
Price reduced to $620,000.
Price reduced to $620,000.
Price reduced to $620,000.
Price reduced to $620,000.
Price reduced to $620,000.
Price reduced to $620,000.
Price reduced to $620,000.
Price reduced to $620,000.
Price reduced to $620,000.
Price reduced to $620,000.
Price reduced to $620,000.
Price reduced to $620,000.
Price reduced to $620,000.
Price reduced to $620,000.
Price reduced to $620,000.
Price reduced to $620,000.
Price reduced to $620,000.
Price reduced to $620,000.
Price reduced to $620,000.
Price reduced to $620,000.
Price reduced to $620,000.
Price reduced to $620,000.
Price reduced to $620,000.
Price reduced to $620,000.
Price reduced to $620,000.
Price reduced to $620,000.
Price reduced to $620,000.
Price reduced to $620,000.
Price reduced to $620,000.
Price reduced to $620,000.
Price reduced to $620,000.
Price reduced to $620,000.
Price reduced to $620,000.
Price reduced to $620,000.
Price reduced to $620,000.
Listing office changed from WEICHERT CO REALTORS to .
Listing office changed from to WEICHERT CO REALTORS.
Listing office changed from WEICHERT CO REALTORS to .
Price reduced to $620,000.
Price reduced to $620,000.
Listing office changed from to WEICHERT CO REALTORS.
Price reduced to $620,000.
Price reduced to $620,000.
Price reduced to $620,000.
Price reduced to $620,000.
Price reduced to $620,000.
Listing office changed from WEICHERT CO REALTORS to .
Price reduced to $620,000.
Listing office changed from to WEICHERT CO REALTORS.
Listing office changed from WEICHERT CO REALTORS to .
Price reduced to $620,000.
Price reduced to $620,000.
Price reduced to $620,000.
Listing office changed from to WEICHERT CO REALTORS.
Listing office changed from WEICHERT CO REALTORS to .
Price reduced to $620,000.
Listing office changed from to WEICHERT CO REALTORS.
Price reduced to $620,000.
Price reduced to $620,000.
Price reduced to $620,000.
Price reduced to $620,000.
Price reduced to $620,000.
Price reduced to $620,000.
Price reduced to $620,000.
Price reduced to $620,000.
Price reduced to $620,000.
Price reduced to $620,000.
Price reduced to $620,000.
Price reduced to $620,000.
Price reduced to $620,000.
Price reduced to $620,000.
Price reduced to $620,000.
Price reduced to $620,000.
Price reduced to $620,000.
Price reduced to $620,000.
Price reduced to $620,000.
Price reduced to $620,000.
Price reduced to $620,000.
Price reduced to $620,000.
Price reduced to $620,000.
Price reduced to $620,000.
Price reduced to $620,000.
Price reduced to $620,000.
Price reduced to $620,000.
Price reduced to $620,000.
Price reduced to $620,000.
Price reduced to $620,000.
Price reduced to $620,000.
Price reduced to $620,000.
Price reduced to $620,000.
Price reduced to $620,000.
Price reduced to $620,000.
Price reduced to $620,000.
Price reduced to $620,000.
Price reduced to $620,000.
Price reduced to $620,000.
Price reduced to $620,000.
Price reduced to $620,000.
Price reduced to $620,000.
Price reduced to $620,000.
Price reduced to $620,000.
Price reduced to $620,000.
Price reduced to $620,000.
Price reduced to $620,000.
Price reduced to $620,000.
Price reduced to $620,000.
Price reduced to $620,000.
Price reduced to $620,000.
Price reduced to $620,000.
Price reduced to $620,000.
Price reduced to $620,000.
Price reduced to $620,000.
Price reduced to $620,000.
Price reduced to $620,000.
Price reduced to $620,000.
Price reduced to $620,000.
Price reduced to $620,000.
Price reduced to $620,000.
Price reduced to $620,000.
Price reduced to $620,000.
Price reduced to $620,000.
Price reduced to $620,000.
Price reduced to $620,000.
Price reduced to $620,000.
Price reduced to $620,000.
Price reduced to $620,000.
Price reduced to $620,000.
Price reduced to $620,000.
Price reduced to $620,000.
Price reduced to $620,000.
Price reduced to $620,000.
Price reduced to $620,000.
Price reduced to $620,000.
Price reduced to $620,000.
Price reduced to $620,000.
Price reduced to $620,000.
Price reduced to $620,000.
Price reduced to $620,000.
Price reduced to $620,000.
Price reduced to $620,000.
Price reduced to $620,000.
Price reduced to $620,000.
Price reduced to $620,000.
Price reduced to $620,000.
Price reduced to $620,000.
Price reduced to $620,000.
Price reduced to $620,000.
Price reduced to $620,000.
Price reduced to $620,000.
Price reduced to $620,000.
Price reduced to $620,000.
Price reduced to $620,000.
Price reduced to $620,000.
Price reduced to $620,000.
Price reduced to $620,000.
Price reduced to $620,000.
Price reduced to $620,000.
Price reduced to $620,000.
Price reduced to $620,000.
Price reduced to $620,000.
Price reduced to $620,000.
Price reduced to $620,000.
Price reduced to $620,000.
Price reduced to $620,000.
Price reduced to $620,000.
Price reduced to $620,000.
Price reduced to $620,000.
Price reduced to $620,000.
Price reduced to $620,000.
Price reduced to $620,000.
Price reduced to $620,000.
Price reduced to $620,000.
Price reduced to $620,000.
Price reduced to $620,000.
Price reduced to $620,000.
Price reduced to $620,000.
Price reduced to $620,000.
Price reduced to $620,000.
Price reduced to $620,000.
Price reduced to $620,000.
Price reduced to $620,000.
Price reduced to $620,000.
Price reduced to $620,000.
Price reduced to $620,000.
Price reduced to $620,000.
Price reduced to $620,000.
Price reduced to $620,000.
Price reduced to $620,000.
Price reduced to $620,000.
Price reduced to $620,000.
Price reduced to $620,000.
Price reduced to $620,000.
Price reduced to $620,000.
Price reduced to $620,000.
Price reduced to $620,000.
Price reduced to $620,000.
Price reduced to $620,000.
Price reduced to $620,000.
Price reduced to $620,000.
Price reduced to $620,000.
Price reduced to $620,000.
Price reduced to $620,000.
Price reduced to $620,000.
Price reduced to $620,000.
Price reduced to $620,000.
Price reduced to $620,000.
Price reduced to $620,000.
Price reduced to $620,000.
Price reduced to $620,000.
Price reduced to $620,000.
Price reduced to $620,000.
Price reduced to $620,000.
Price reduced to $620,000.
Price reduced to $620,000.
Price reduced to $620,000.
Price reduced to $620,000.
Price reduced to $620,000.
Price reduced to $620,000.
Price reduced to $620,000.
Price reduced to $620,000.
Price reduced to $620,000.
Price reduced to $620,000.
Price reduced to $620,000.
Price reduced to $620,000.
Price reduced to $620,000.
Price reduced to $620,000.
Price reduced to $620,000.
Price reduced to $620,000.
Price reduced to $620,000.
Price reduced to $620,000.
Price reduced to $620,000.
Price reduced to $620,000.
Price reduced to $620,000.
Price reduced to $620,000.
Price reduced to $620,000.
Price reduced to $620,000.
Price reduced to $620,000.
Price reduced to $620,000.
Price reduced to $620,000.
Price reduced to $620,000.
Price reduced to $620,000.
Price reduced to $620,000.
Price reduced to $620,000.
Price reduced to $620,000.
Price reduced to $620,000.
Price reduced to $620,000.
Price reduced to $620,000.
Property Details
Beds: 4
Baths: 2
Half Baths: 1
Total Number of Rooms: 8
Dining Room Features: Formal Dining Room
Kitchen Features: Eat-in Kitchen, Separate Dining Area
Appliances: Dishwasher, Dryer, Microwave, Refrigerator, See Remarks, Gas Water Heater
Has Fireplace: Yes
Number of Fireplaces: 1
Fireplace Features: Wood Burning
Has Heating: Yes
Heating: Forced Air
Cooling: Central Air
Flooring: Carpet, Wood
Basement: Partially Finished, Interior Entry, Utility Room
Interior Details
Property Class: Single Family Residence
Architectural Style: Split Level
Building Sq Ft: 0
Year Built: 1972
Stories: 2
Levels: Two, Ground Floor, Multi/Split
Is New Construction: No
Has Private Pool: No
Pool Features: None
Has Spa: No
Has View: No
Has Garage: Yes
Has Attached Garage: Yes
Garage Spaces: 2
Has Carport: No
Carport Spaces: 0
Covered Spaces: 2
Has Open Parking: Yes
Parking Features: 2 Car Width, 2 Cars Deep, Paver Blocks, Built-In Garage, Driveway
Total Parking Spaces: 0
Exterior Details
Lot Size (Acres): 0.2388
Lot Area: 0.2388
Lot Dimensions: 104.00 x 106.00
Lot Size (Square Feet): 10,402
Exterior Features: Patio
Roof: Asphalt
Patio and Porch Features: Patio
On Waterfront: No
Property Attached: No
Utilities / Green Energy Details
Gas: Natural Gas
Sewer: Public Sewer
Water Source: Public
# of Electric Meters: 0
# of Gas Meters: 0
# of Water Meters: 0
Power Production Type: Photovoltaics
HOA and Financial Details
Annual Taxes: $4,920.00
Has Association: No
Association Fee: $0.00
Association Fee 2: $0.00
Association Fee 2 Frequency: Monthly
Similar Listings
- SqFt.0
- Beds4
- Baths3
- Garage1
- PoolNo
- SqFt.0
- Beds4
- Baths3
- Garage0
- PoolNo
- SqFt.0
- Beds4
- Baths3
- Garage1
- PoolNo
- SqFt.0
- Beds4
- Baths3
- Garage0
- PoolNo

 Back to search
Back to search