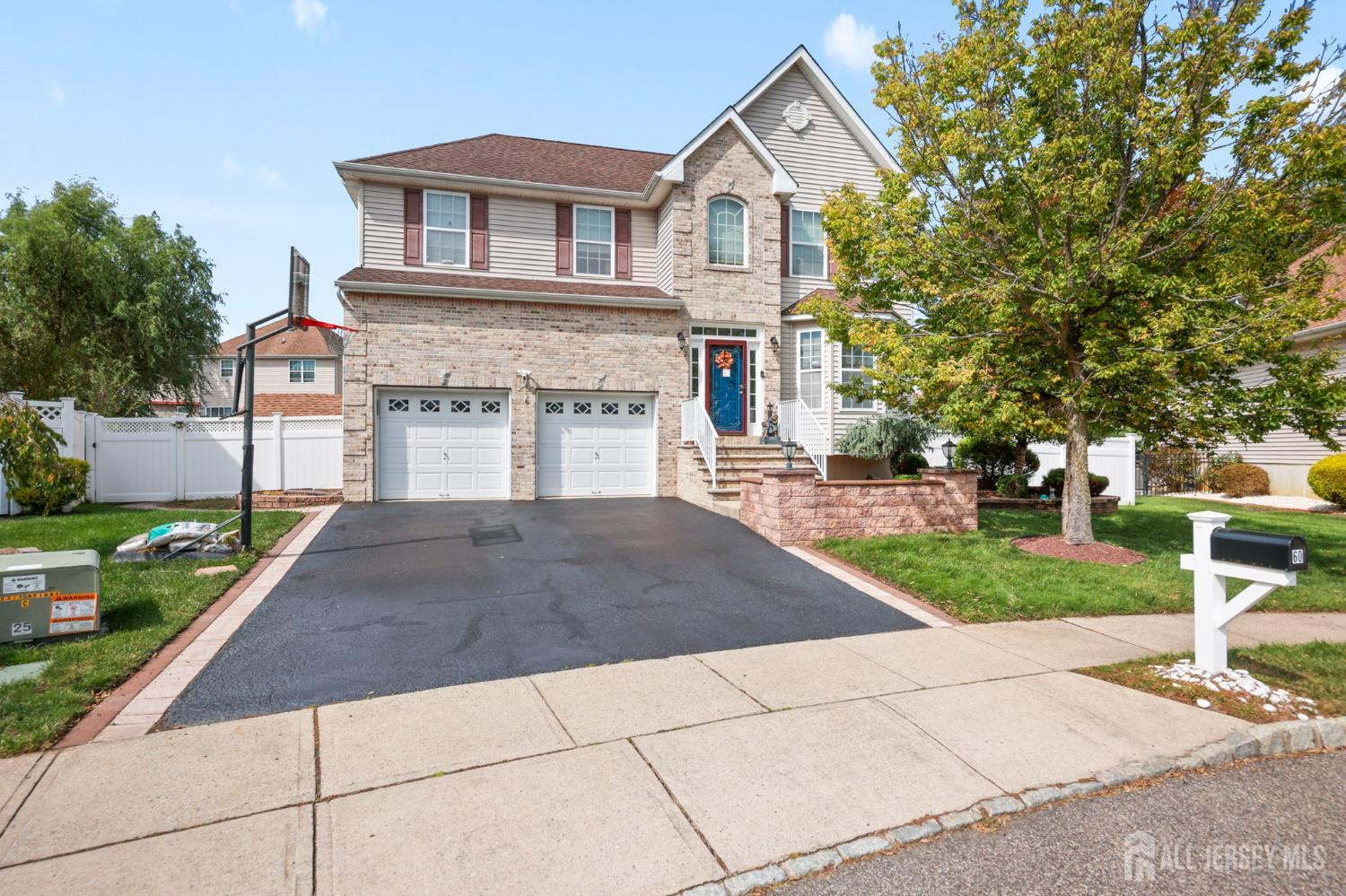60 Eddington Lane, Monroe NJ 08831
Monroe, NJ 08831
Sq. Ft.
2,009Beds
4Baths
2.50Year Built
2006Garage
2Pool
No
Incredible VALUE!! Immaculate 4-Bedroom Home with Designer Upgrades, Finished Basement a Fully Fenced yard showcasing a Custom Deck with solar lights (2024) and swing set. Welcome to this gorgeous 4-bedroom, 2.5-bath home offering exceptional style, comfort, and modern updates throughout. Step inside to find a bright and spacious layout designed for today's living, featuring an inviting family room, elegant dining area, and a well-appointed kitchen perfect for entertaining and everyday life. Upstairs, the primary suite showcases a tray ceiling, Custom Closets and a Stunning Ensuite Bath (2024) with bespoke tile work, high-end glass shower, a Luxurious soaking tub, and Double sinks. Three additional bedrooms and a second full bath (2024) also delights with custom porcelain tiles, Glass enclosed shower and dual vanities, offering both luxury and functionality. The fully finished basement is a true highlight, complete with a 120 retractable screen, projector, receiver, and in-wall speakers, creating the ultimate home theater experience. A private office with French doors provides the perfect workspace or study area. Enjoy outdoor living at its best in the fully fenced backyard, featuring an expansive deck, swing set, storage shed, and a paver pathway ideal for relaxation and entertaining. Major system updates include a new hot water heater (2023) and furnace and central air conditioning (2023), providing peace of mind for years to come. With thoughtful upgrades, modern finishes, and exceptional living spaces inside and out, this home truly shines and is waiting for you to make it your own!
Courtesy of MACK MORRIS - IRIS LURIE, INC.
$807,500
Oct 9, 2025
$807,500
64 days on market
Listing office changed from MACK MORRIS - IRIS LURIE, INC. to .
Listing office changed from to MACK MORRIS - IRIS LURIE, INC..
Price reduced to $807,500.
Price reduced to $807,500.
Price reduced to $807,500.
Price reduced to $807,500.
Price reduced to $807,500.
Price reduced to $807,500.
Price reduced to $807,500.
Listing office changed from MACK MORRIS - IRIS LURIE, INC. to .
Listing office changed from to MACK MORRIS - IRIS LURIE, INC..
Listing office changed from MACK MORRIS - IRIS LURIE, INC. to .
Listing office changed from to MACK MORRIS - IRIS LURIE, INC..
Listing office changed from MACK MORRIS - IRIS LURIE, INC. to .
Listing office changed from to MACK MORRIS - IRIS LURIE, INC..
Listing office changed from MACK MORRIS - IRIS LURIE, INC. to .
Listing office changed from to MACK MORRIS - IRIS LURIE, INC..
Listing office changed from MACK MORRIS - IRIS LURIE, INC. to .
Listing office changed from to MACK MORRIS - IRIS LURIE, INC..
Listing office changed from MACK MORRIS - IRIS LURIE, INC. to .
Listing office changed from to MACK MORRIS - IRIS LURIE, INC..
Listing office changed from MACK MORRIS - IRIS LURIE, INC. to .
Listing office changed from to MACK MORRIS - IRIS LURIE, INC..
Listing office changed from MACK MORRIS - IRIS LURIE, INC. to .
Listing office changed from to MACK MORRIS - IRIS LURIE, INC..
Listing office changed from MACK MORRIS - IRIS LURIE, INC. to .
Listing office changed from to MACK MORRIS - IRIS LURIE, INC..
Listing office changed from MACK MORRIS - IRIS LURIE, INC. to .
Listing office changed from to MACK MORRIS - IRIS LURIE, INC..
Listing office changed from MACK MORRIS - IRIS LURIE, INC. to .
Listing office changed from to MACK MORRIS - IRIS LURIE, INC..
Listing office changed from MACK MORRIS - IRIS LURIE, INC. to .
Listing office changed from to MACK MORRIS - IRIS LURIE, INC..
Listing office changed from MACK MORRIS - IRIS LURIE, INC. to .
Listing office changed from to MACK MORRIS - IRIS LURIE, INC..
Listing office changed from MACK MORRIS - IRIS LURIE, INC. to .
Property Details
Beds: 4
Baths: 2
Half Baths: 1
Total Number of Rooms: 8
Master Bedroom Features: Sitting Area, Full Bath
Dining Room Features: Living Dining Combo
Kitchen Features: Granite/Corian Countertops, Breakfast Bar
Appliances: Dishwasher, Gas Range/Oven, Microwave, Refrigerator, Range
Has Fireplace: No
Number of Fireplaces: 0
Has Heating: Yes
Heating: Forced Air
Cooling: Central Air
Flooring: Carpet, Ceramic Tile, Wood
Basement: Full, Finished, Recreation Room, Interior Entry
Window Features: Blinds, Shades-Existing
Interior Details
Property Class: Single Family Residence
Architectural Style: Colonial
Building Sq Ft: 2,009
Year Built: 2006
Stories: 2
Levels: Two
Is New Construction: No
Has Private Pool: No
Pool Features: None, Outdoor Pool
Has Spa: No
Has View: No
Has Garage: Yes
Has Attached Garage: Yes
Garage Spaces: 2
Has Carport: No
Carport Spaces: 0
Covered Spaces: 2
Has Open Parking: Yes
Other Structures: Shed(s)
Parking Features: 2 Car Width, Garage, Attached, Garage Door Opener
Total Parking Spaces: 0
Exterior Details
Lot Size (Acres): 0.1778
Lot Area: 0.1778
Lot Dimensions: 0.00 x 0.00
Lot Size (Square Feet): 7,745
Exterior Features: Deck, Sidewalk, Fencing/Wall, Storage Shed, Yard
Fencing: Fencing/Wall
Roof: Asphalt
Patio and Porch Features: Deck
On Waterfront: No
Property Attached: No
Utilities / Green Energy Details
Gas: Natural Gas
Sewer: Public Sewer
Water Source: Public
# of Electric Meters: 0
# of Gas Meters: 0
# of Water Meters: 0
Green Energy Generation: Solar
Community and Neighborhood Details
HOA and Financial Details
Annual Taxes: $11,679.00
Has Association: Yes
Association Fee: $65.00
Association Fee Frequency: Monthly
Association Fee 2: $0.00
Association Fee 2 Frequency: Monthly
Association Fee Includes: Amenities-Some, Common Area Maintenance, Insurance, Trash
Similar Listings
- SqFt.2,214
- Beds3
- Baths2+2½
- Garage2
- PoolNo
- SqFt.2,498
- Beds4
- Baths2
- Garage2
- PoolNo
- SqFt.2,212
- Beds4
- Baths3+1½
- Garage2
- PoolNo
- SqFt.2,458
- Beds3
- Baths2+1½
- Garage2
- PoolNo

 Back to search
Back to search




