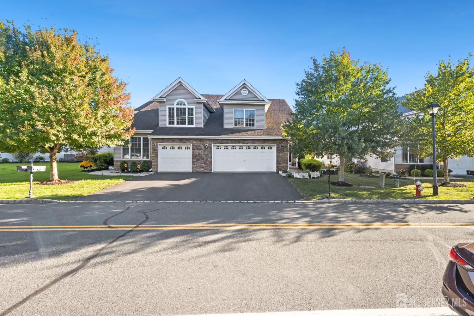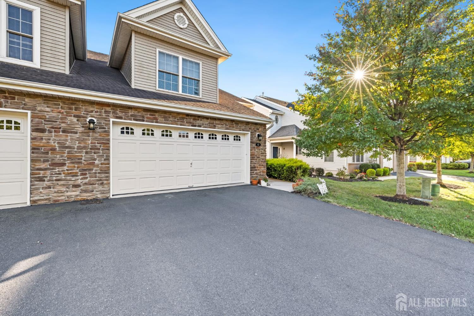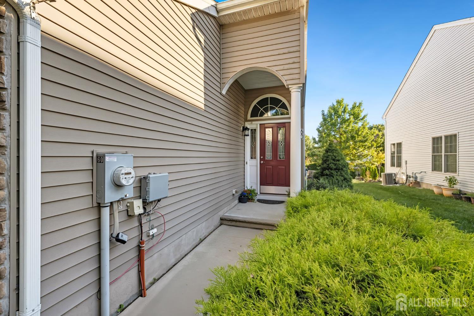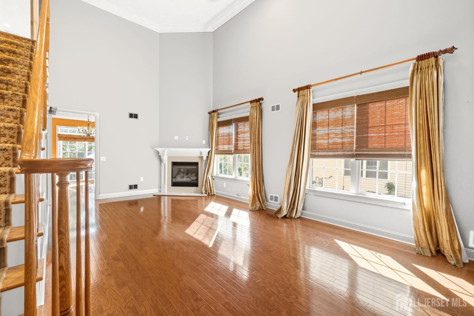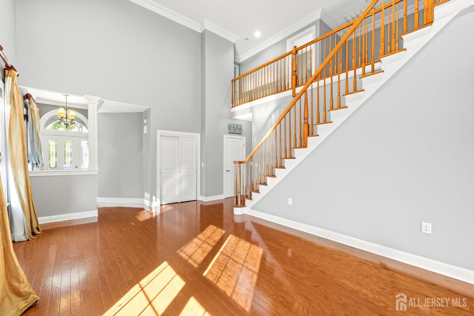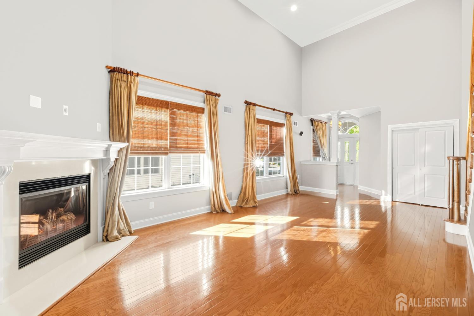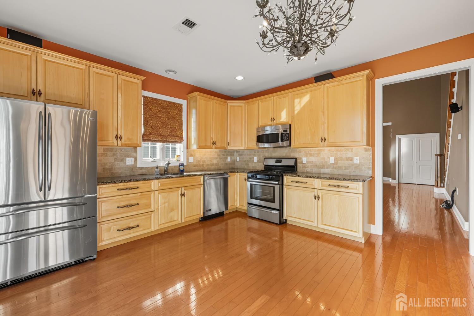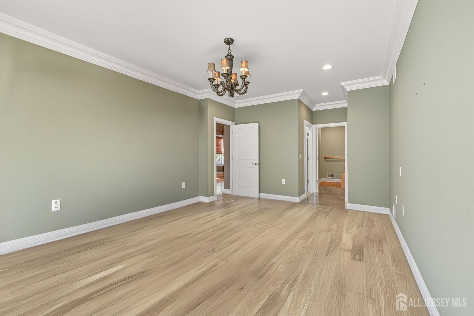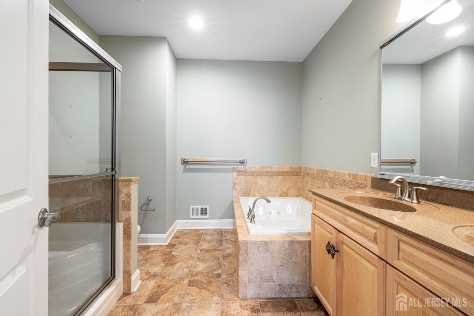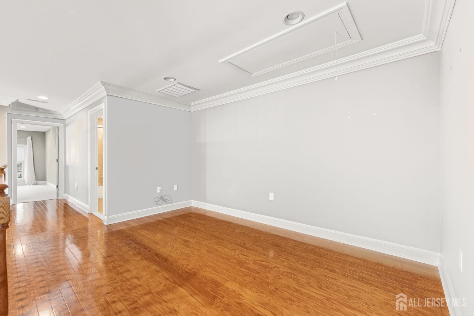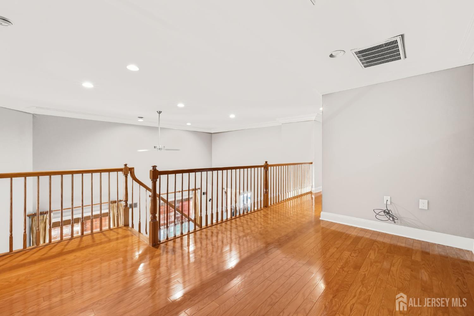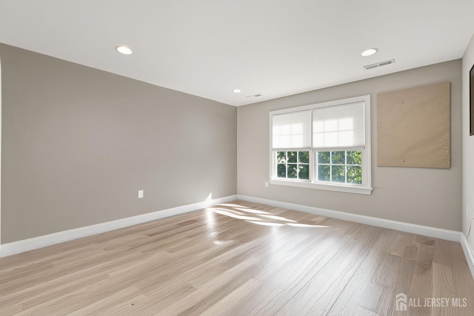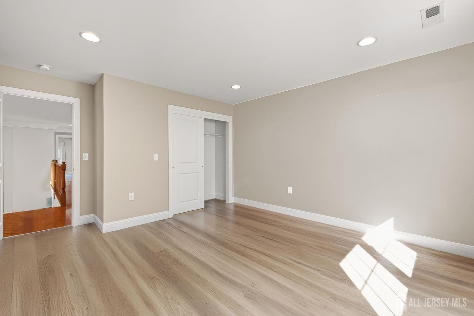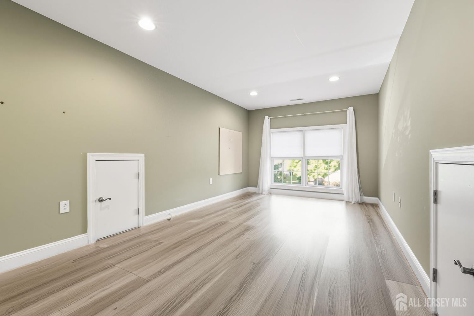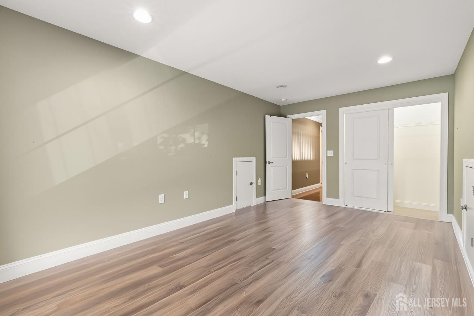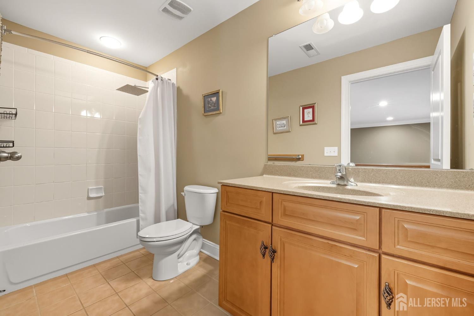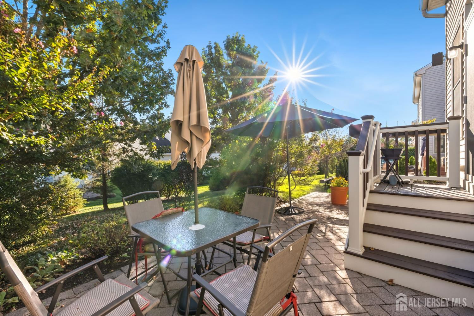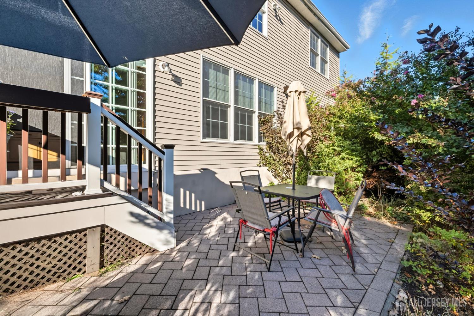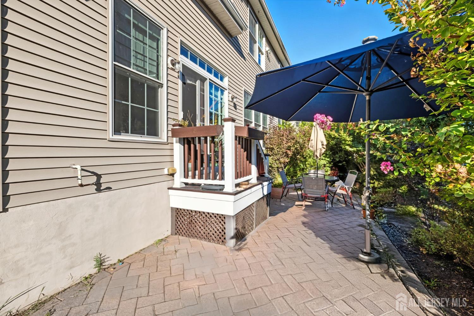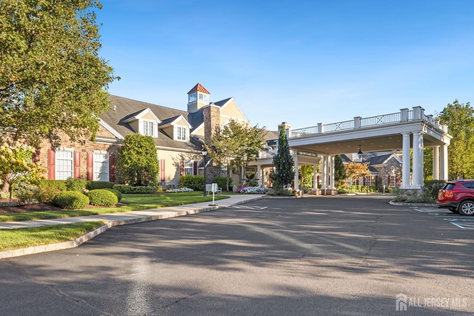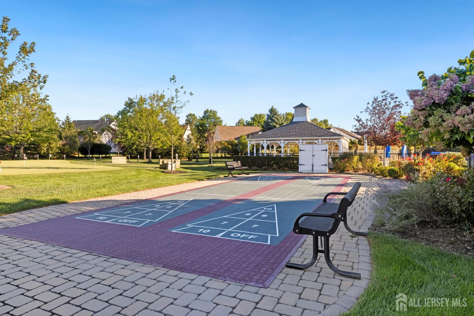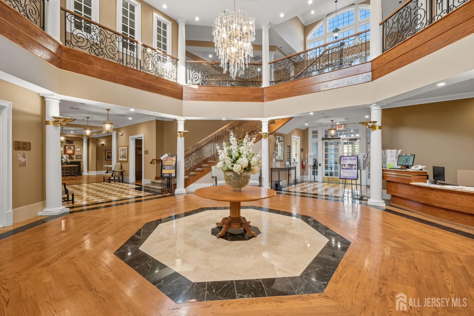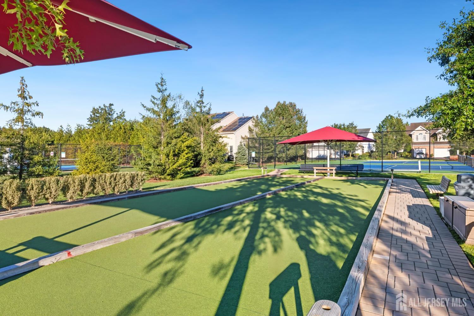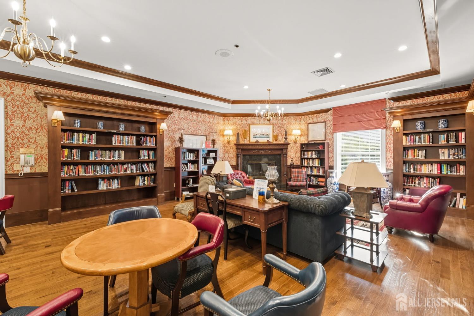60 Saratoga Court, Franklin NJ 08873
Franklin, NJ 08873
Sq. Ft.
2,048Beds
3Baths
2.50Year Built
2011Garage
2Pool
No
Welcome to 60 Saratoga Ct, Canal Walk's premier active adult destination. This NORTH facing, FRESHLY PAINTED home offers refined comfort and effortless living in one of Somerset's most desirable 55+ communities. The elegant first-floor primary suite, open-concept living, dining areas, and sun-filled rooms create a sense of warmth and sophistication throughout. The upgraded kitchen features rich cabinetry, stone countertops, and a spacious breakfast area perfect for morning coffee or casual entertaining. Upstairs, a generous loft provides flexible space for an office or media room, along with two guest bedrooms and a full bath for visitors. All of the bedrooms have NEW FLOORS. Enjoy a private outdoor patio surrounded by lush landscaping, ideal for relaxing or hosting. Additional highlights include BUILT IN SPEAKERS, hardwood floors, a cozy gas fireplace, and an attached two-car garage. Set within the gated Canal Walk community, residents enjoy resort-style amenities including indoor and outdoor pools, a state-of-the-art fitness center, tennis and pickleball courts, walking trails, and a grand clubhouse with a full calendar of social events and activities.Experience luxury, comfort, and community all in one - 60 Saratoga Ct is the perfect place to call home!
Courtesy of SERHANT NEW JERSEY LLC
$600,000
Nov 20, 2025
$600,000
55 days on market
Listing office changed from SERHANT NEW JERSEY LLC to .
Listing office changed from to SERHANT NEW JERSEY LLC.
Price reduced to $600,000.
Price reduced to $600,000.
Price reduced to $600,000.
Price reduced to $600,000.
Price reduced to $600,000.
Price reduced to $600,000.
Price reduced to $600,000.
Listing office changed from SERHANT NEW JERSEY LLC to .
Listing office changed from to SERHANT NEW JERSEY LLC.
Listing office changed from SERHANT NEW JERSEY LLC to .
Listing office changed from to SERHANT NEW JERSEY LLC.
Listing office changed from SERHANT NEW JERSEY LLC to .
Listing office changed from to SERHANT NEW JERSEY LLC.
Listing office changed from SERHANT NEW JERSEY LLC to .
Listing office changed from to SERHANT NEW JERSEY LLC.
Listing office changed from SERHANT NEW JERSEY LLC to .
Listing office changed from to SERHANT NEW JERSEY LLC.
Listing office changed from SERHANT NEW JERSEY LLC to .
Listing office changed from to SERHANT NEW JERSEY LLC.
Listing office changed from SERHANT NEW JERSEY LLC to .
Listing office changed from to SERHANT NEW JERSEY LLC.
Listing office changed from SERHANT NEW JERSEY LLC to .
Listing office changed from to SERHANT NEW JERSEY LLC.
Listing office changed from SERHANT NEW JERSEY LLC to .
Listing office changed from to SERHANT NEW JERSEY LLC.
Listing office changed from SERHANT NEW JERSEY LLC to .
Listing office changed from to SERHANT NEW JERSEY LLC.
Listing office changed from SERHANT NEW JERSEY LLC to .
Listing office changed from to SERHANT NEW JERSEY LLC.
Listing office changed from SERHANT NEW JERSEY LLC to .
Listing office changed from to SERHANT NEW JERSEY LLC.
Listing office changed from SERHANT NEW JERSEY LLC to .
Listing office changed from to SERHANT NEW JERSEY LLC.
Property Details
Beds: 3
Baths: 2
Half Baths: 1
Total Number of Rooms: 9
Master Bedroom Features: 1st Floor, Dressing Room, Two Sinks, Full Bath, Walk-In Closet(s)
Dining Room Features: Living Dining Combo
Kitchen Features: Granite/Corian Countertops, Kitchen Exhaust Fan, Pantry, Eat-in Kitchen
Appliances: Dishwasher, Dryer, Gas Range/Oven, Exhaust Fan, Microwave, Refrigerator, Range, Trash Compactor, Washer, Kitchen Exhaust Fan, Gas Water Heater
Has Fireplace: Yes
Number of Fireplaces: 1
Fireplace Features: Fireplace Screen, Gas
Has Heating: Yes
Heating: Forced Air
Cooling: Central Air, Ceiling Fan(s)
Flooring: See Remarks, Wood
Security Features: Security Gate, Fire Alarm, Security System
Accessibility Features: Shower Seat,Stall Shower,Wide Doorways
Window Features: Blinds, Drapes, Shades-Existing
Interior Details
Property Class: Single Family Residence
Structure Type: 1/2 Duplex
Architectural Style: 1/2 Duplex, Colonial, End Unit
Building Sq Ft: 2,048
Year Built: 2011
Stories: 2
Levels: Two
Is New Construction: No
Has Private Pool: No
Pool Features: Outdoor Pool, Indoor, In Ground
Has Spa: No
Spa Features: Community
Has View: No
Direction Faces: North
Has Garage: Yes
Has Attached Garage: Yes
Garage Spaces: 2
Has Carport: No
Carport Spaces: 0
Covered Spaces: 2
Has Open Parking: Yes
Other Available Parking: Oversized Vehicles Restricted
Parking Features: 2 Car Width, Asphalt, Garage, Attached, Oversized, Garage Door Opener, Driveway
Total Parking Spaces: 0
Exterior Details
Lot Size (Acres): 0.0900
Lot Area: 0.0900
Lot Dimensions: 0.00 x 0.00
Lot Size (Square Feet): 3,920
Exterior Features: Curbs, Deck, Patio, Sidewalk, Yard
Roof: Asphalt
Patio and Porch Features: Deck, Patio
On Waterfront: No
Property Attached: No
Utilities / Green Energy Details
Gas: Natural Gas
Sewer: Public Sewer
Water Source: Public
# of Electric Meters: 0
# of Gas Meters: 0
# of Water Meters: 0
Community and Neighborhood Details
HOA and Financial Details
Annual Taxes: $9,244.00
Has Association: Yes
Association Fee: $0.00
Association Fee 2: $0.00
Association Fee 2 Frequency: Monthly
Association Fee Includes: Management Fee, Common Area Maintenance, Reserve Fund, Ins Common Areas, Snow Removal, Trash, Maintenance Grounds, Maintenance Fee
Similar Listings
- SqFt.2,279
- Beds2
- Baths2+1½
- Garage2
- PoolNo
- SqFt.2,279
- Beds2
- Baths2+1½
- Garage2
- PoolNo
- SqFt.2,217
- Beds2
- Baths2
- Garage2
- PoolNo
- SqFt.2,356
- Beds4
- Baths2+1½
- Garage2
- PoolNo

 Back to search
Back to search