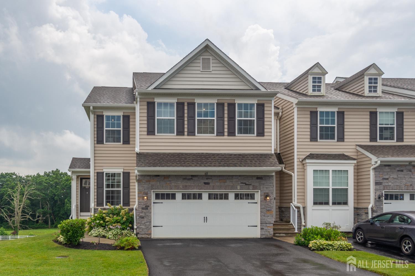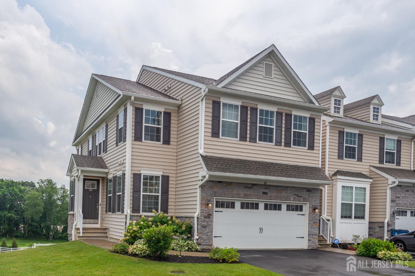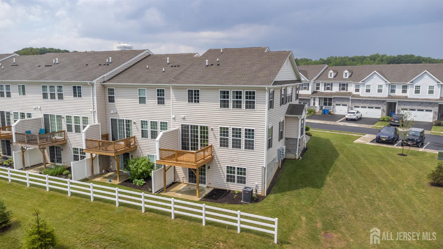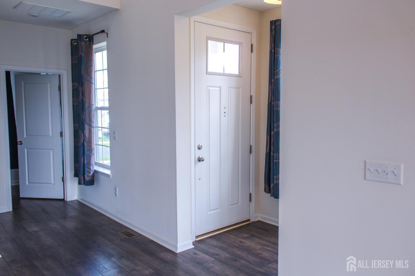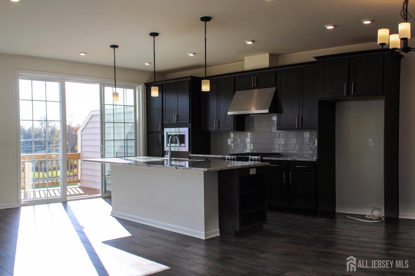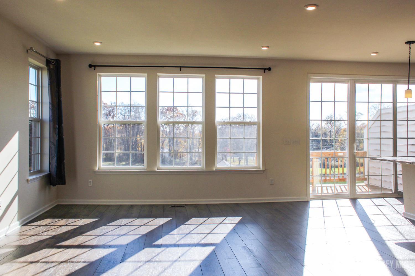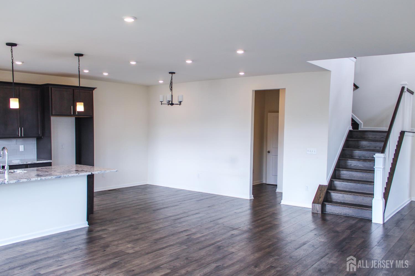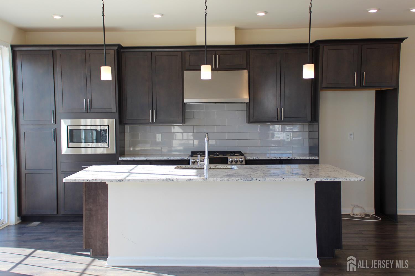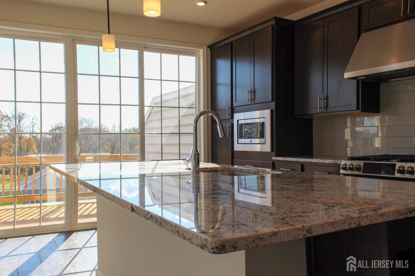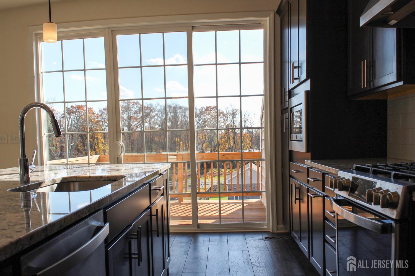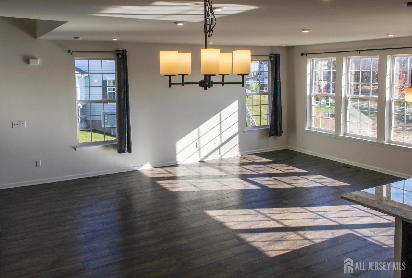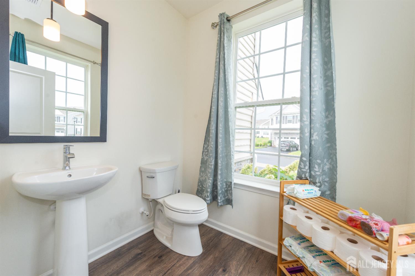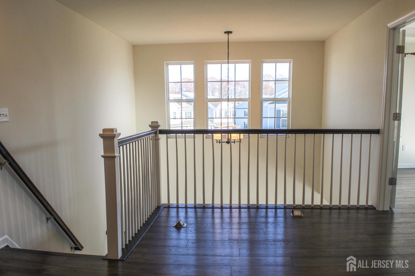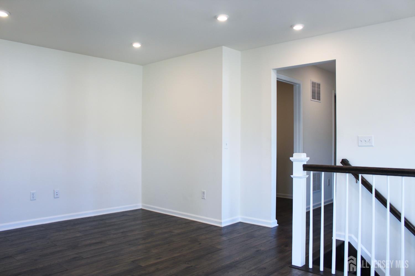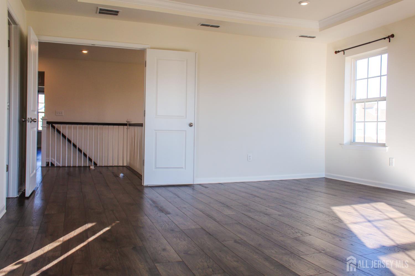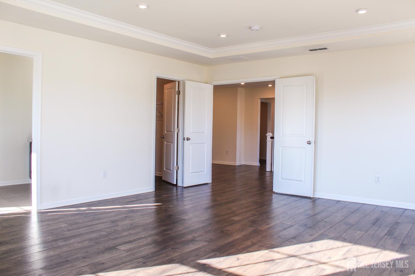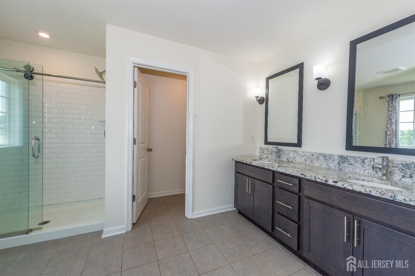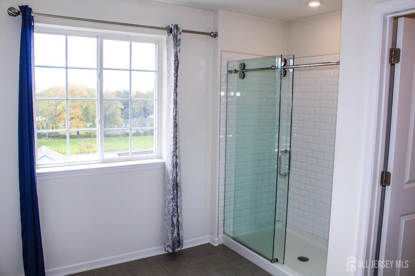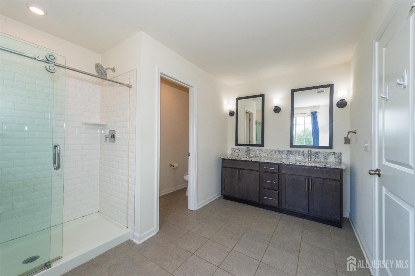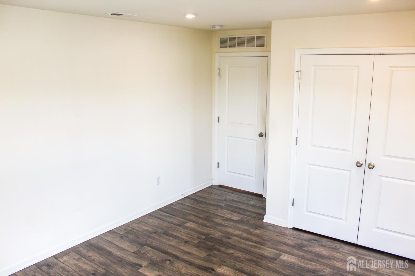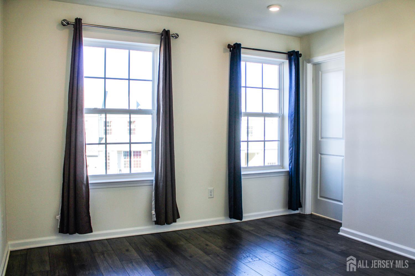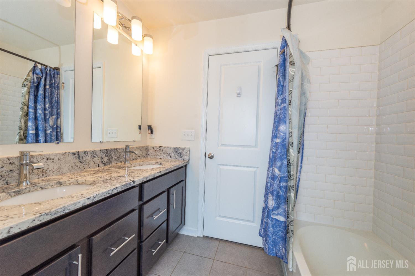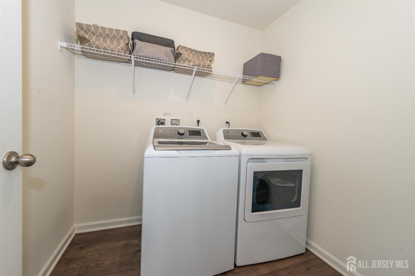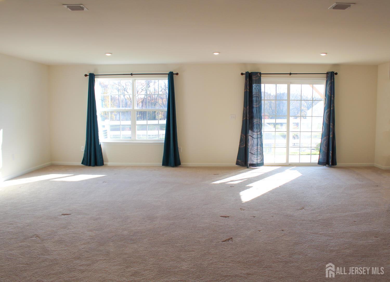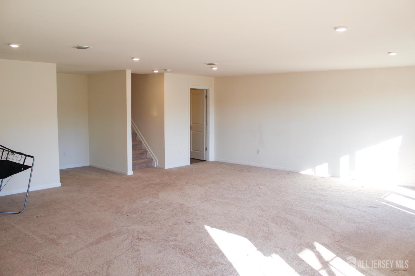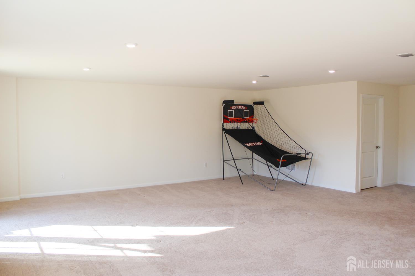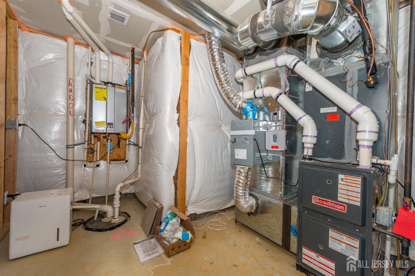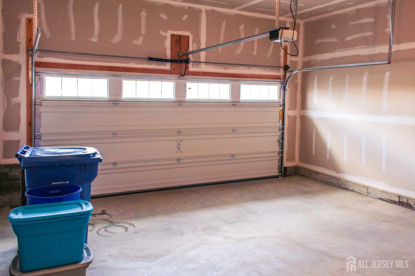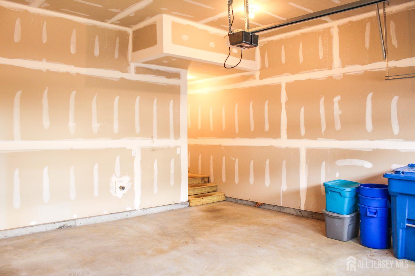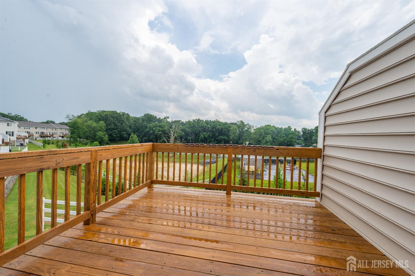601 Charleston Drive, Monroe NJ 08831
Monroe, NJ 08831
Sq. Ft.
2,384Beds
3Baths
3.50Year Built
2022Garage
2Pool
No
Recently constructed end-unit townhome, is a modern masterpiece! Wrapped in an elegant stone and vinyl exterior, this home reveals a bright, modern layout that invites you to make it your own. The main level makes a strong first impression with high ceilings, oversized windows that bring in a lot of natural light, and an open flow that's perfect for everyday living or hosting. The kitchen shines with granite countertops, custom cabinetry, and a center island that looks out over the living and dining spaces, with direct access to your private deck perfect for entertaining and unwinding while taking in scenic views. A stylish powder bath completes the main level. Upstairs the primary suite, feels like a true retreat featuring tray ceilings, recessed lightning, a spacious closet, and a sleek ensuite bathroom with an easy step-in shower. Two additional bedrooms share a Jack and Jill bathroom; and the laundry room is smartly located on this floor for convenience. Downstairs the fully finished walkout basement, adds even more flexibility with a third full bathroom, and space for a home-office, gym, or guest area. The two-car built-in oversized garage with a two-car width driveway ensures a more convenient off-street parking. This impressive, move-in ready, dream townhome got the space, and style, A rare find! Just waiting for you to make it yours. This listing is also for rent.
Courtesy of COLDWELL BANKER REALTY
$850,000
Jul 2, 2025
$789,999
197 days on market
Price reduced to $825,000.
Listing office changed from to COLDWELL BANKER REALTY.
Listing office changed from COLDWELL BANKER REALTY to .
Listing office changed from to COLDWELL BANKER REALTY.
Listing office changed from COLDWELL BANKER REALTY to .
Price reduced to $825,000.
Listing office changed from to COLDWELL BANKER REALTY.
Listing office changed from COLDWELL BANKER REALTY to .
Listing office changed from to COLDWELL BANKER REALTY.
Listing office changed from COLDWELL BANKER REALTY to .
Listing office changed from to COLDWELL BANKER REALTY.
Listing office changed from COLDWELL BANKER REALTY to .
Listing office changed from to COLDWELL BANKER REALTY.
Listing office changed from COLDWELL BANKER REALTY to .
Listing office changed from to COLDWELL BANKER REALTY.
Listing office changed from COLDWELL BANKER REALTY to .
Listing office changed from to COLDWELL BANKER REALTY.
Listing office changed from COLDWELL BANKER REALTY to .
Price reduced to $825,000.
Price reduced to $825,000.
Listing office changed from to COLDWELL BANKER REALTY.
Price reduced to $825,000.
Price reduced to $825,000.
Listing office changed from COLDWELL BANKER REALTY to .
Price reduced to $825,000.
Price reduced to $825,000.
Price reduced to $825,000.
Price reduced to $825,000.
Listing office changed from to COLDWELL BANKER REALTY.
Listing office changed from COLDWELL BANKER REALTY to .
Listing office changed from to COLDWELL BANKER REALTY.
Listing office changed from COLDWELL BANKER REALTY to .
Listing office changed from to COLDWELL BANKER REALTY.
Listing office changed from COLDWELL BANKER REALTY to .
Listing office changed from to COLDWELL BANKER REALTY.
Price reduced to $825,000.
Listing office changed from COLDWELL BANKER REALTY to .
Listing office changed from to COLDWELL BANKER REALTY.
Price reduced to $825,000.
Listing office changed from COLDWELL BANKER REALTY to .
Price reduced to $825,000.
Price reduced to $825,000.
Price reduced to $800,000.
Listing office changed from to COLDWELL BANKER REALTY.
Listing office changed from COLDWELL BANKER REALTY to .
Price reduced to $800,000.
Listing office changed from to COLDWELL BANKER REALTY.
Listing office changed from COLDWELL BANKER REALTY to .
Listing office changed from to COLDWELL BANKER REALTY.
Listing office changed from COLDWELL BANKER REALTY to .
Listing office changed from to COLDWELL BANKER REALTY.
Listing office changed from COLDWELL BANKER REALTY to .
Listing office changed from to COLDWELL BANKER REALTY.
Price reduced to $800,000.
Listing office changed from to COLDWELL BANKER REALTY.
Listing office changed from COLDWELL BANKER REALTY to .
Listing office changed from to COLDWELL BANKER REALTY.
Listing office changed from COLDWELL BANKER REALTY to .
Listing office changed from to COLDWELL BANKER REALTY.
Listing office changed from COLDWELL BANKER REALTY to .
Listing office changed from to COLDWELL BANKER REALTY.
Listing office changed from COLDWELL BANKER REALTY to .
Listing office changed from to COLDWELL BANKER REALTY.
Listing office changed from COLDWELL BANKER REALTY to .
Price increased to $825,000.
Listing office changed from COLDWELL BANKER REALTY to .
Listing office changed from to COLDWELL BANKER REALTY.
Price reduced to $800,000.
Listing office changed from COLDWELL BANKER REALTY to .
Listing office changed from to COLDWELL BANKER REALTY.
Listing office changed from COLDWELL BANKER REALTY to .
Listing office changed from to COLDWELL BANKER REALTY.
Listing office changed from COLDWELL BANKER REALTY to .
Listing office changed from to COLDWELL BANKER REALTY.
Listing office changed from COLDWELL BANKER REALTY to .
Listing office changed from to COLDWELL BANKER REALTY.
Listing office changed from COLDWELL BANKER REALTY to .
Price reduced to $799,999.
Price reduced to $789,999.
Listing office changed from to COLDWELL BANKER REALTY.
Listing office changed from COLDWELL BANKER REALTY to .
Price reduced to $789,999.
Price reduced to $789,999.
Listing office changed from to COLDWELL BANKER REALTY.
Price reduced to $789,999.
Listing office changed from COLDWELL BANKER REALTY to .
Price reduced to $789,999.
Price reduced to $789,999.
Price reduced to $789,999.
Listing office changed from to COLDWELL BANKER REALTY.
Listing office changed from COLDWELL BANKER REALTY to .
Listing office changed from to COLDWELL BANKER REALTY.
Price reduced to $789,999.
Listing office changed from COLDWELL BANKER REALTY to .
Price reduced to $789,999.
Listing office changed from to COLDWELL BANKER REALTY.
Property Details
Beds: 3
Baths: 3
Half Baths: 1
Total Number of Rooms: 8
Master Bedroom Features: Two Sinks, Full Bath, Walk-In Closet(s)
Dining Room Features: Formal Dining Room
Kitchen Features: Granite/Corian Countertops, Kitchen Exhaust Fan, Kitchen Island, Eat-in Kitchen, Separate Dining Area
Appliances: Dishwasher, Dryer, Gas Range/Oven, Exhaust Fan, Microwave, See Remarks, Trash Compactor, Oven, Washer, Kitchen Exhaust Fan, Gas Water Heater
Has Fireplace: No
Number of Fireplaces: 0
Has Heating: Yes
Heating: Zoned, See Remarks, Forced Air
Cooling: Central Air, See Remarks
Flooring: Carpet, Ceramic Tile, Laminate, See Remarks
Basement: Finished, Bath Full, Other Room(s), Exterior Entry, Recreation Room, Storage Space, Interior Entry, Utility Room
Accessibility Features: See Remarks,Stall Shower
Interior Details
Property Class: Townhouse,Condo/TH
Structure Type: Townhouse
Architectural Style: Townhouse, End Unit
Building Sq Ft: 2,384
Year Built: 2022
Stories: 2
Levels: One, Two, Ground Floor
Is New Construction: No
Has Private Pool: No
Pool Features: None
Has Spa: No
Has View: No
Has Garage: Yes
Has Attached Garage: Yes
Garage Spaces: 2
Has Carport: No
Carport Spaces: 0
Covered Spaces: 2
Has Open Parking: Yes
Other Available Parking: Oversized Vehicles Restricted
Parking Features: 2 Car Width, Asphalt, See Remarks, Garage, Built-In Garage, Driveway, Hard Surface
Total Parking Spaces: 0
Exterior Details
Lot Size (Acres): 0.0300
Lot Area: 0.0300
Lot Dimensions: 0.00 x 0.00
Lot Size (Square Feet): 1,307
Exterior Features: Deck, Sidewalk
Roof: Asphalt, See Remarks
Patio and Porch Features: Deck
On Waterfront: No
Property Attached: No
Utilities / Green Energy Details
Gas: Natural Gas
Sewer: Public Sewer
Water Source: Public
# of Electric Meters: 0
# of Gas Meters: 0
# of Water Meters: 0
Community and Neighborhood Details
HOA and Financial Details
Annual Taxes: $13,653.00
Has Association: Yes
Association Fee: $0.00
Association Fee 2: $0.00
Association Fee 2 Frequency: Monthly
Association Fee Includes: Common Area Maintenance, Maintenance Structure, See remarks, Snow Removal, Trash, Maintenance Grounds, Maintenance Fee
Similar Listings
- SqFt.2,694
- Beds4
- Baths2+1½
- Garage2
- PoolNo
- SqFt.2,898
- Beds4
- Baths2+1½
- Garage2
- PoolNo
- SqFt.2,896
- Beds4
- Baths2+1½
- Garage2
- PoolNo
- SqFt.2,882
- Beds4
- Baths3+1½
- Garage0
- PoolNo

 Back to search
Back to search