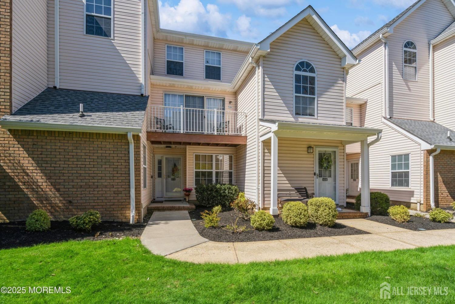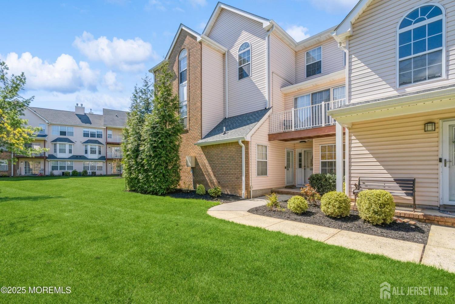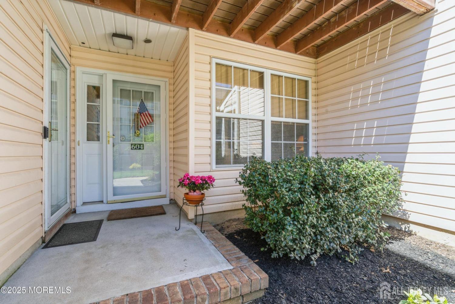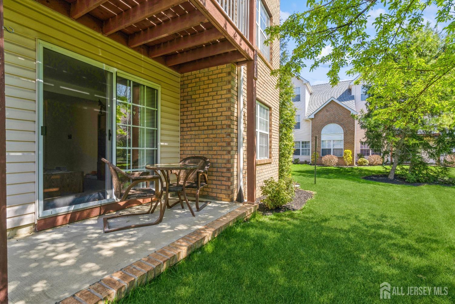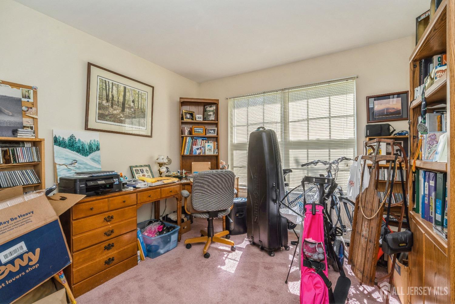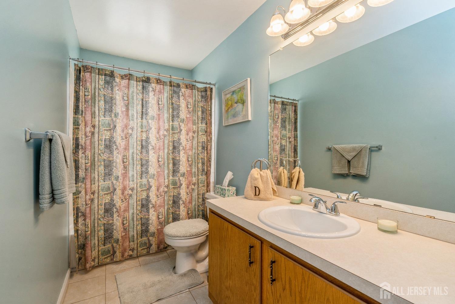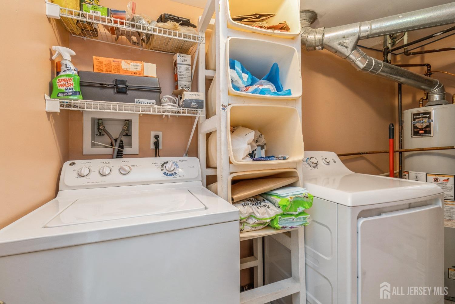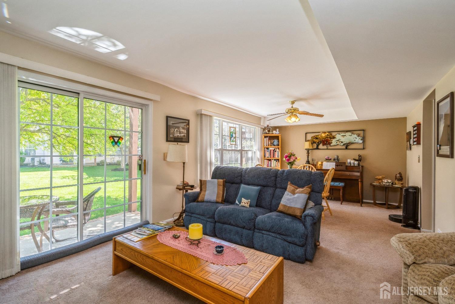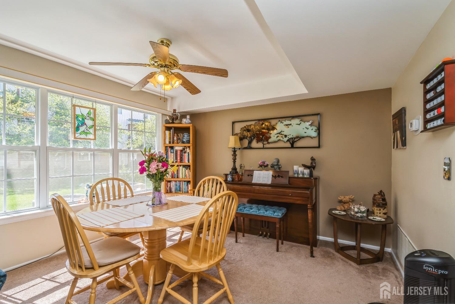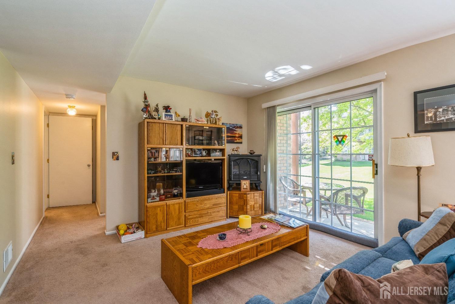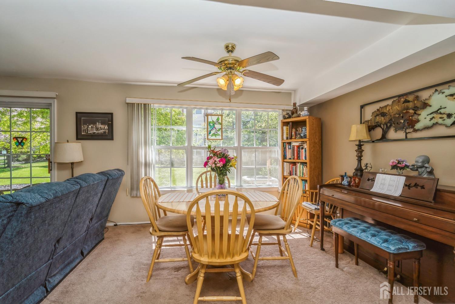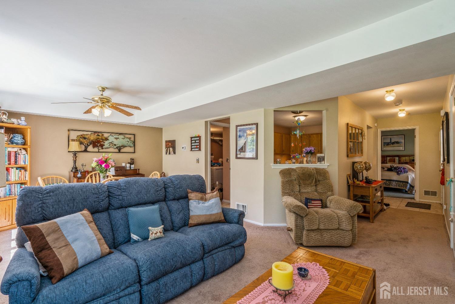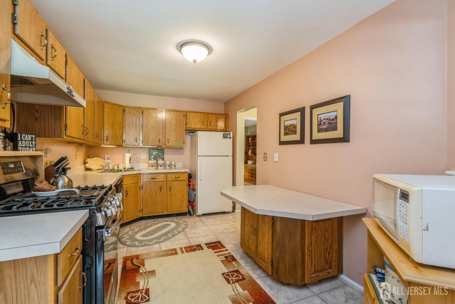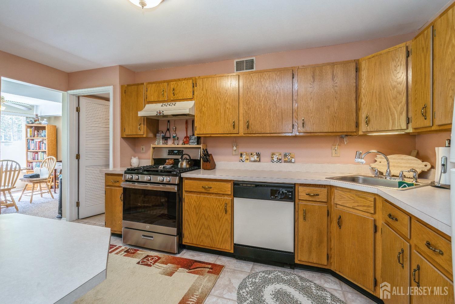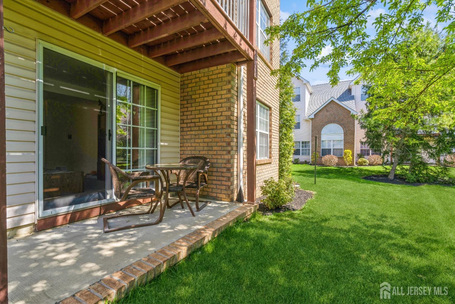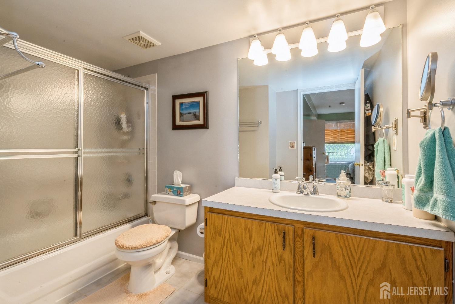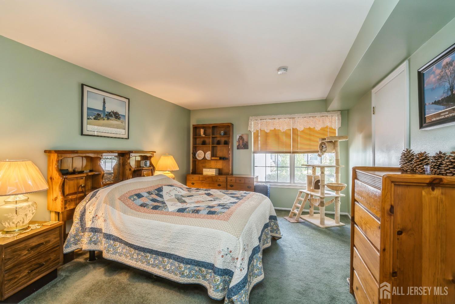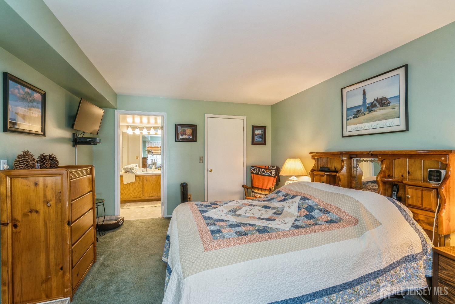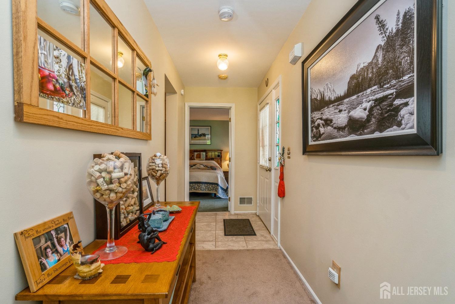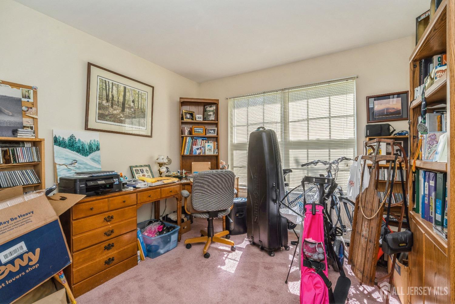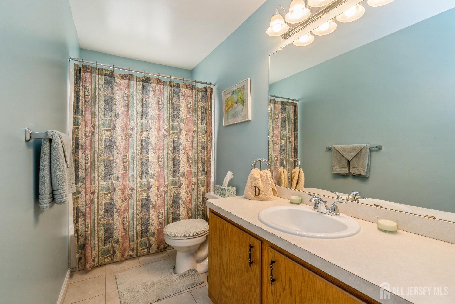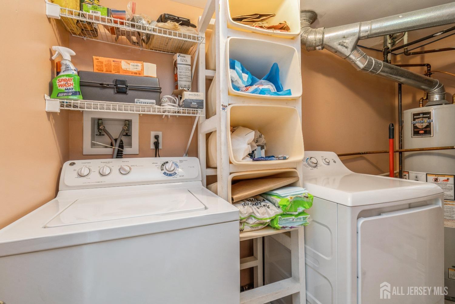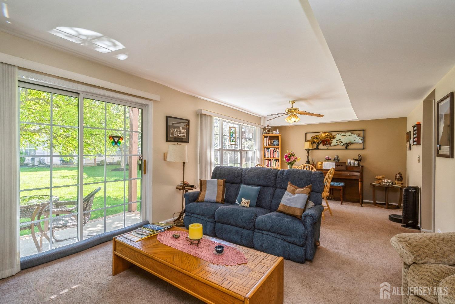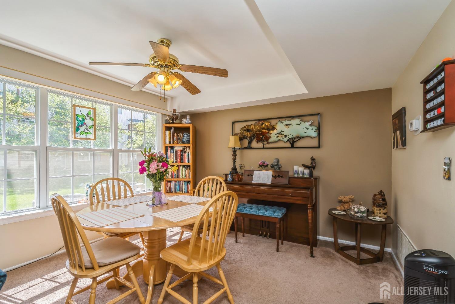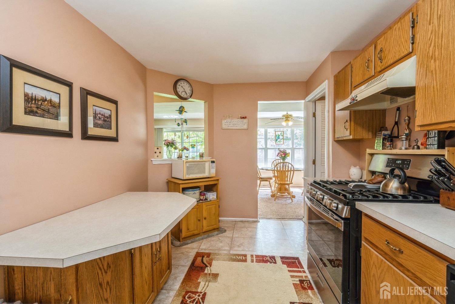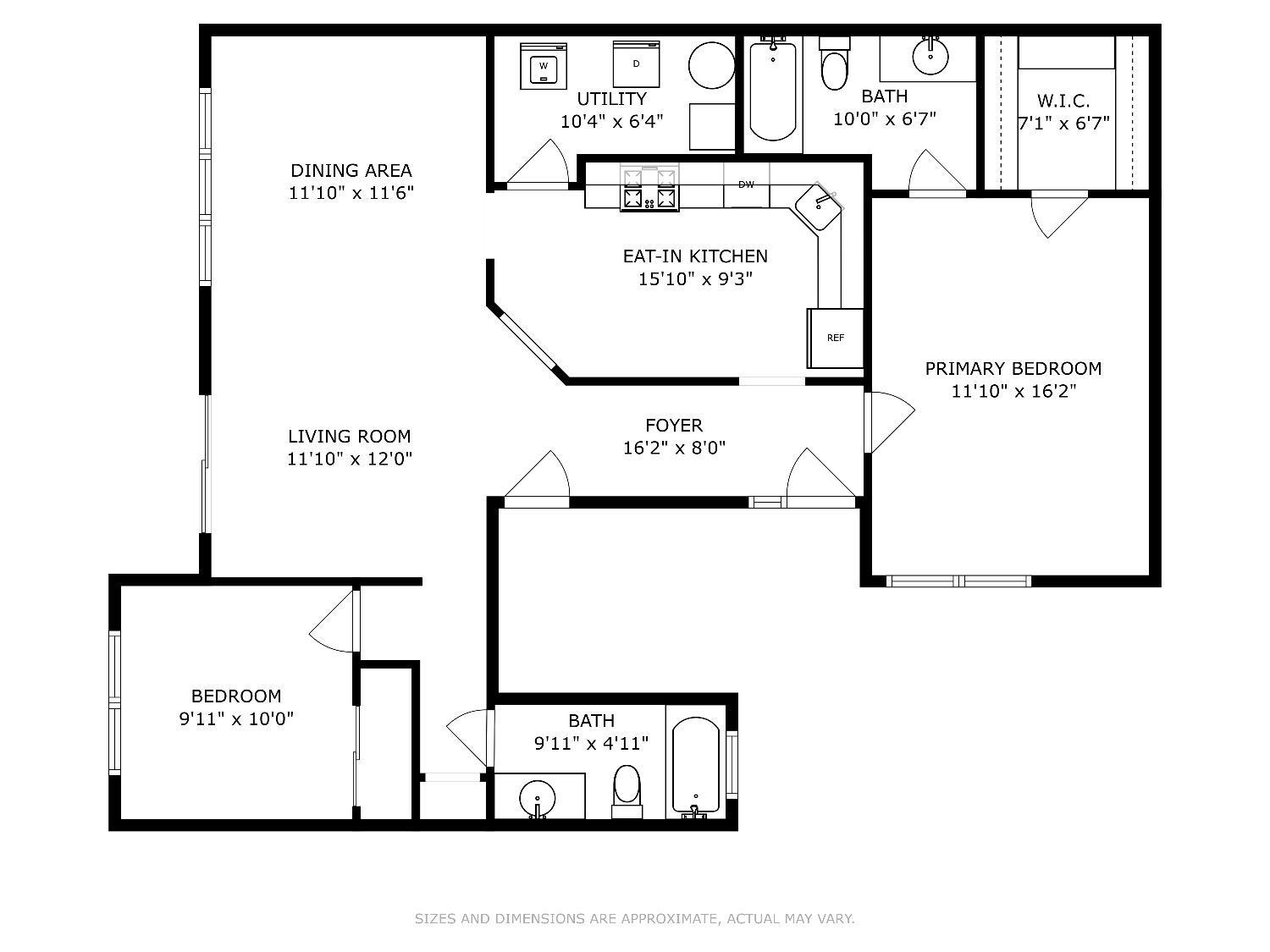604 Hampshire Drive, North Brunswick NJ 08902
North Brunswick, NJ 08902
Sq. Ft.
1,157Beds
2Baths
2.00Year Built
1995Pool
No
Welcome to Renaissance Village! Step into the charm and tranquility of this delightful end-unit condo nestled in the heart of the sought-after Renaissance Village community. Boasting a sunlit open floor plan, this home perfectly blends comfort and style to suit all your needs. Highlights include plenty of storage options, a thoughtfully designed pantry/laundry area and a serene private patio where you can unwind after a long day. The community also offers luxury amenities, including a sparkling pool and tennis courts, perfect for recreation! Its location within the community offers unmatched peace and quiet, making it a true haven. One year home warranty included! Don't miss your chance to make this gem your ownschedule a visit today!
Courtesy of WEICHERT CO REALTORS
$359,900
Apr 22, 2025
$359,900
34 days on market
Listing office changed from WEICHERT CO REALTORS to .
Listing office changed from to WEICHERT CO REALTORS.
Listing office changed from WEICHERT CO REALTORS to .
Listing office changed from to WEICHERT CO REALTORS.
Listing office changed from WEICHERT CO REALTORS to .
Listing office changed from to WEICHERT CO REALTORS.
Listing office changed from WEICHERT CO REALTORS to .
Listing office changed from to WEICHERT CO REALTORS.
Listing office changed from WEICHERT CO REALTORS to .
Listing office changed from to WEICHERT CO REALTORS.
Listing office changed from WEICHERT CO REALTORS to .
Listing office changed from to WEICHERT CO REALTORS.
Listing office changed from WEICHERT CO REALTORS to .
Listing office changed from to WEICHERT CO REALTORS.
Price reduced to $359,900.
Listing office changed from WEICHERT CO REALTORS to .
Listing office changed from to WEICHERT CO REALTORS.
Listing office changed from WEICHERT CO REALTORS to .
Listing office changed from to WEICHERT CO REALTORS.
Listing office changed from WEICHERT CO REALTORS to .
Price reduced to $359,900.
Listing office changed from to WEICHERT CO REALTORS.
Price reduced to $359,900.
Listing office changed from WEICHERT CO REALTORS to .
Listing office changed from to WEICHERT CO REALTORS.
Price reduced to $359,900.
Listing office changed from WEICHERT CO REALTORS to .
Listing office changed from to WEICHERT CO REALTORS.
Price reduced to $359,900.
Listing office changed from WEICHERT CO REALTORS to .
Listing office changed from to WEICHERT CO REALTORS.
Listing office changed from WEICHERT CO REALTORS to .
Listing office changed from to WEICHERT CO REALTORS.
Listing office changed from WEICHERT CO REALTORS to .
Listing office changed from to WEICHERT CO REALTORS.
Listing office changed from WEICHERT CO REALTORS to .
Listing office changed from to WEICHERT CO REALTORS.
Status changed to active under contract.
Property Details
Beds: 2
Baths: 2
Half Baths: 0
Total Number of Rooms: 5
Master Bedroom Features: 1st Floor, Full Bath, Walk-In Closet(s)
Dining Room Features: Living Dining Combo
Kitchen Features: Kitchen Exhaust Fan, Kitchen Island, Eat-in Kitchen
Appliances: Dishwasher, Dryer, Gas Range/Oven, Exhaust Fan, Microwave, Refrigerator, Range, Washer, Kitchen Exhaust Fan, Gas Water Heater
Has Fireplace: No
Number of Fireplaces: 0
Has Heating: Yes
Heating: Forced Air
Cooling: Central Air, Ceiling Fan(s)
Flooring: Carpet, Ceramic Tile, Parquet, Vinyl-Linoleum
Basement: Slab, None
Window Features: Blinds
Interior Details
Property Class: Condo/TH
Structure Type: Custom Development
Architectural Style: Custom Development
Building Sq Ft: 1,157
Year Built: 1995
Stories: 2
Levels: One, Ground Floor
Is New Construction: No
Has Private Pool: No
Pool Features: Outdoor Pool
Has Spa: No
Has View: No
Has Garage: No
Has Attached Garage: No
Garage Spaces: 0
Has Carport: No
Carport Spaces: 0
Covered Spaces: 0
Has Open Parking: Yes
Parking Features: None, On Site, On Street, Paved, Assigned
Total Parking Spaces: 0
Exterior Details
Lot Size (Acres): 0.0000
Lot Area: 0.0000
Lot Dimensions: 70.00 x 9.00
Lot Size (Square Feet): 0
Exterior Features: Patio
Roof: Asphalt
Patio and Porch Features: Patio
On Waterfront: No
Property Attached: No
Utilities / Green Energy Details
Gas: Natural Gas
Sewer: Public Sewer
Water Source: Public
# of Electric Meters: 0
# of Gas Meters: 0
# of Water Meters: 0
Community and Neighborhood Details
HOA and Financial Details
Annual Taxes: $5,854.00
Has Association: No
Association Fee: $0.00
Association Fee 2: $0.00
Association Fee 2 Frequency: Monthly
Association Fee Includes: Common Area Maintenance, Maintenance Structure, Trash, Maintenance Grounds
Similar Listings
- SqFt.1,248
- Beds2
- Baths2+1½
- Garage0
- PoolNo
- SqFt.1,186
- Beds2
- Baths2+1½
- Garage0
- PoolNo
- SqFt.1,274
- Beds3
- Baths2+1½
- Garage0
- PoolNo
- SqFt.1,106
- Beds2
- Baths2
- Garage0
- PoolNo

 Back to search
Back to search